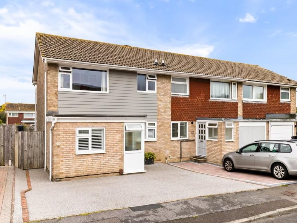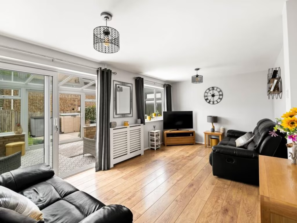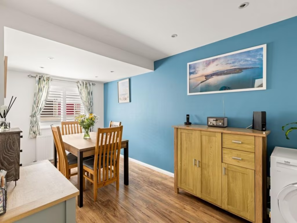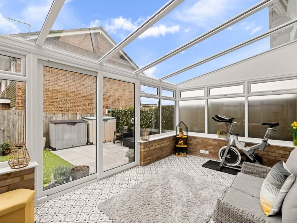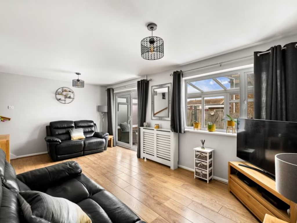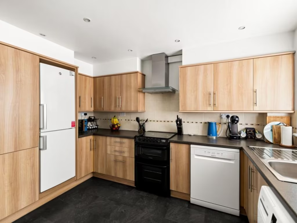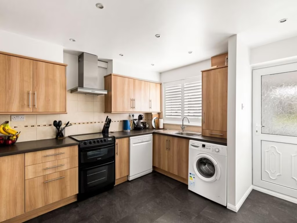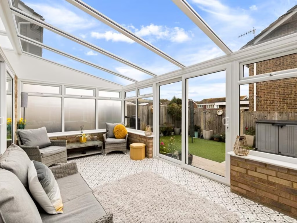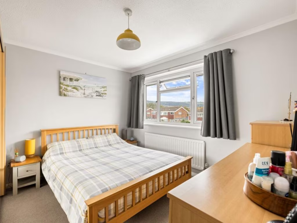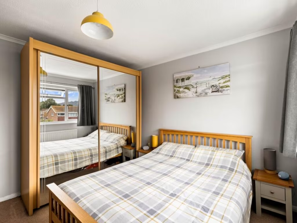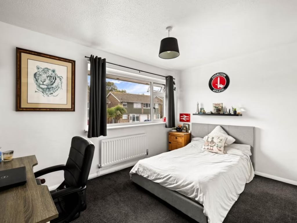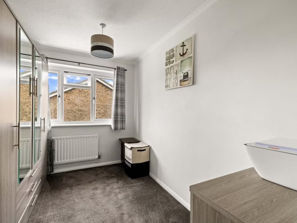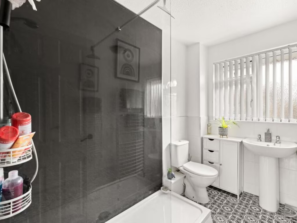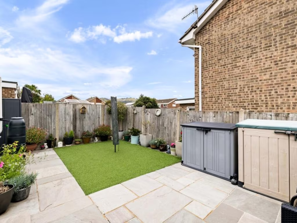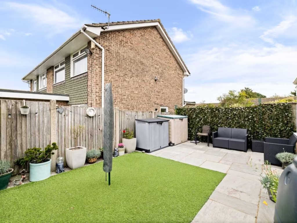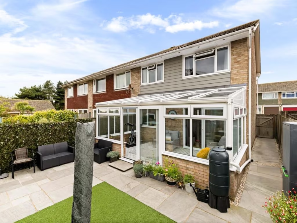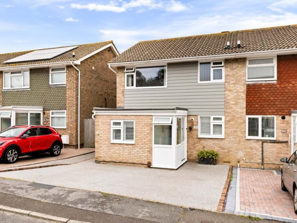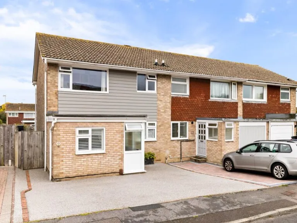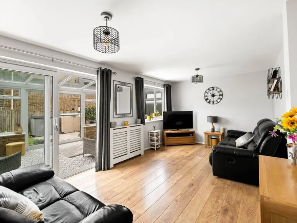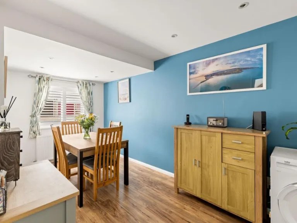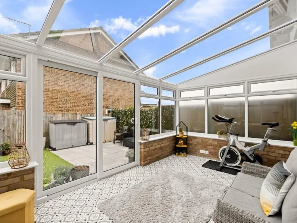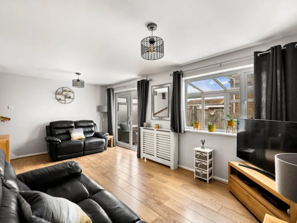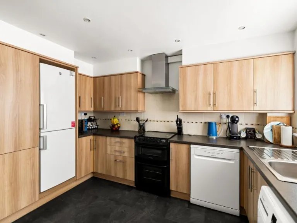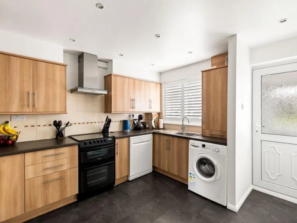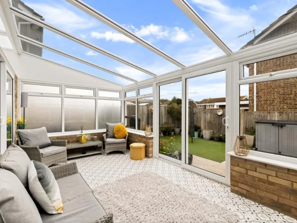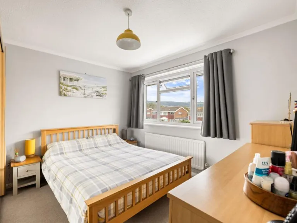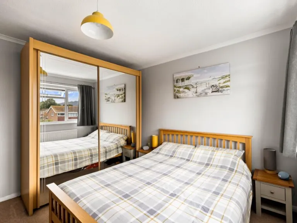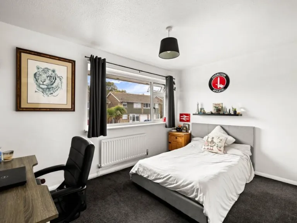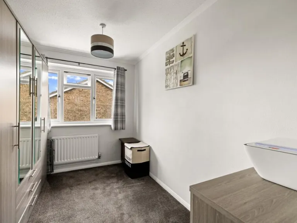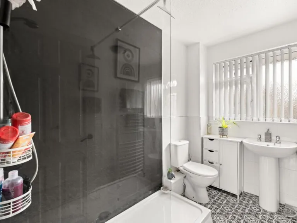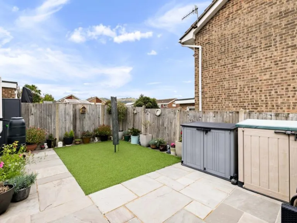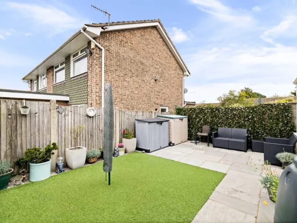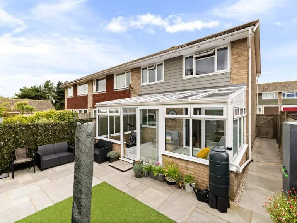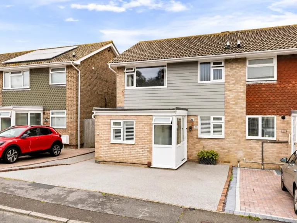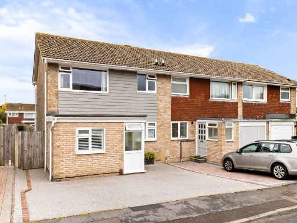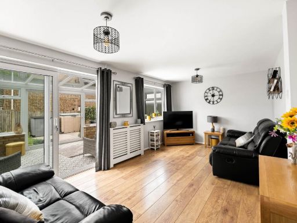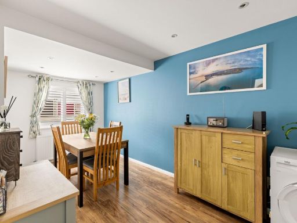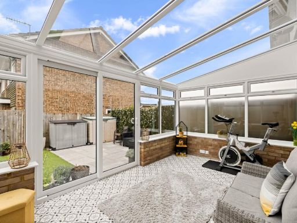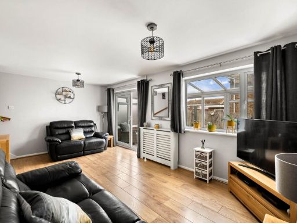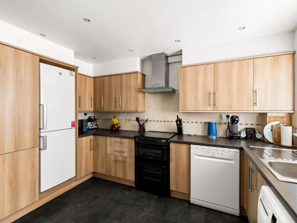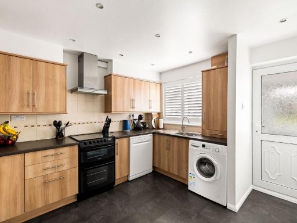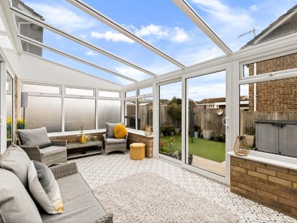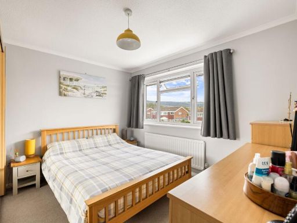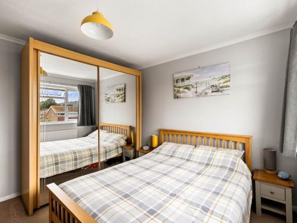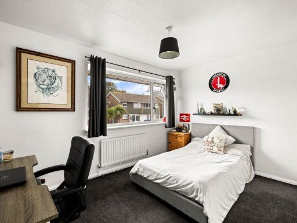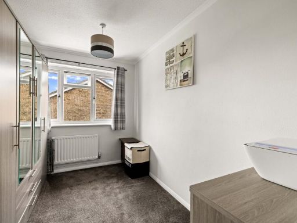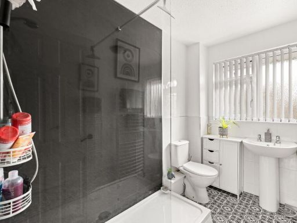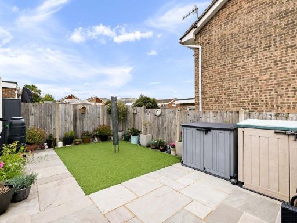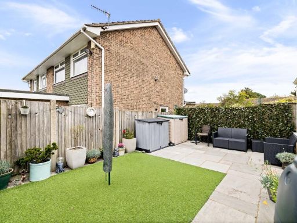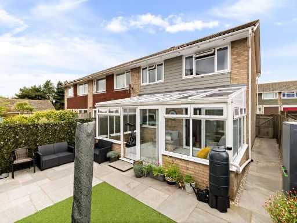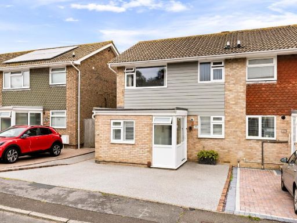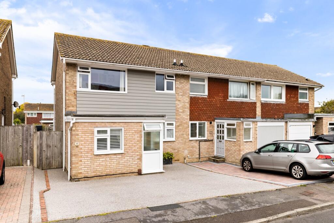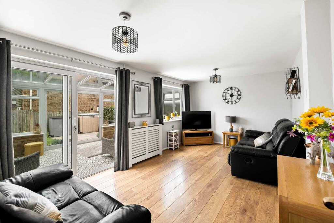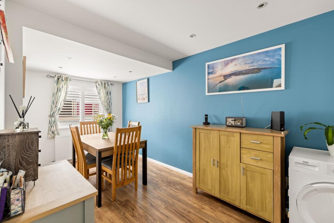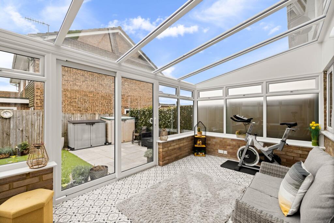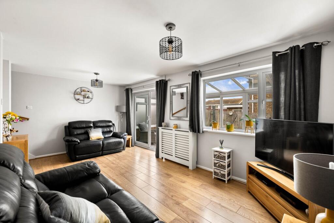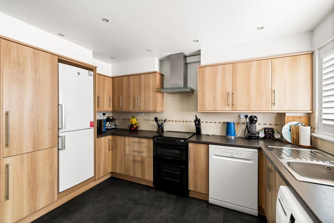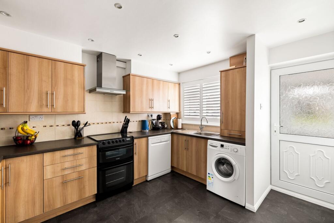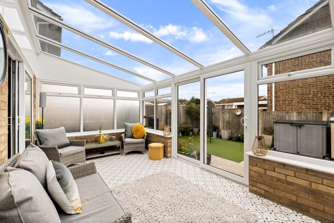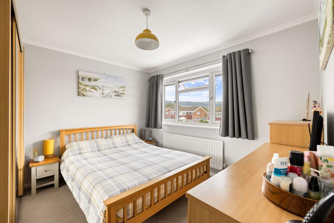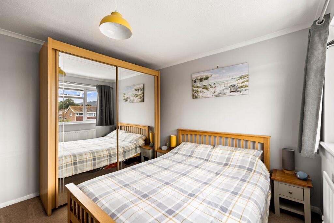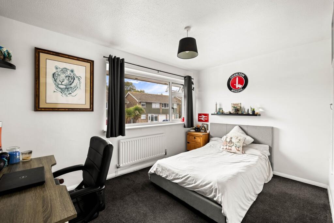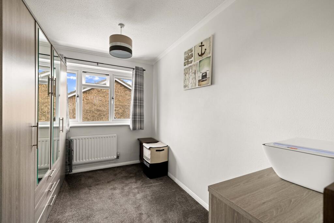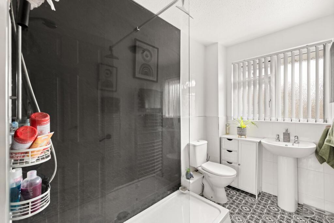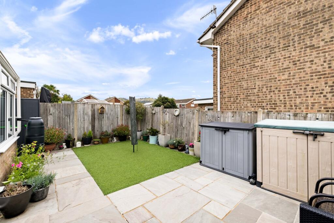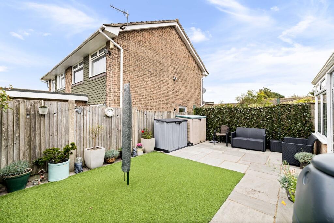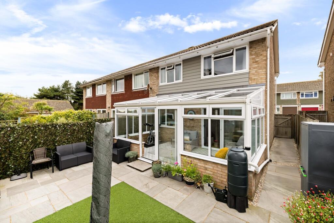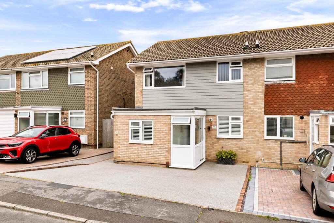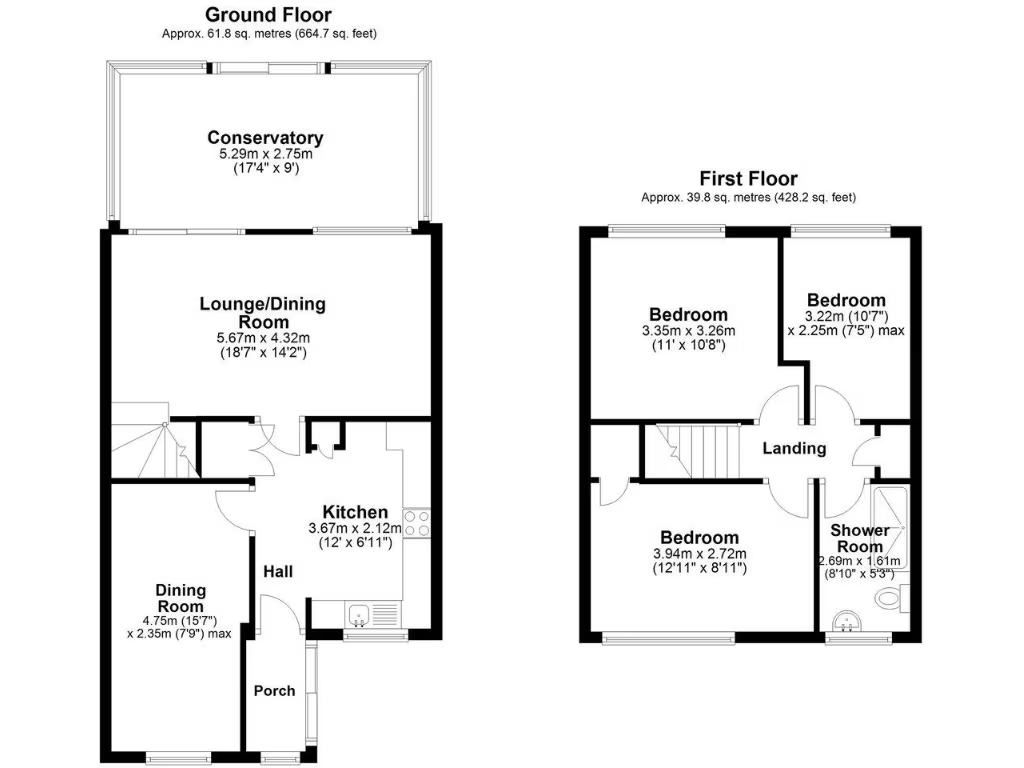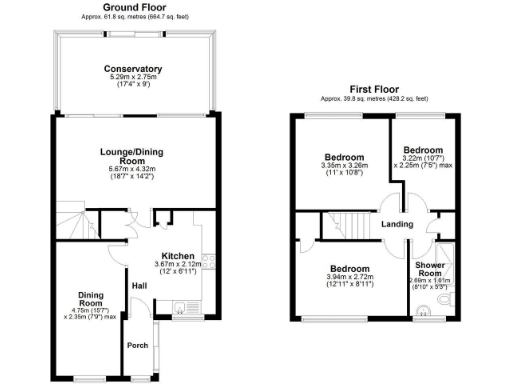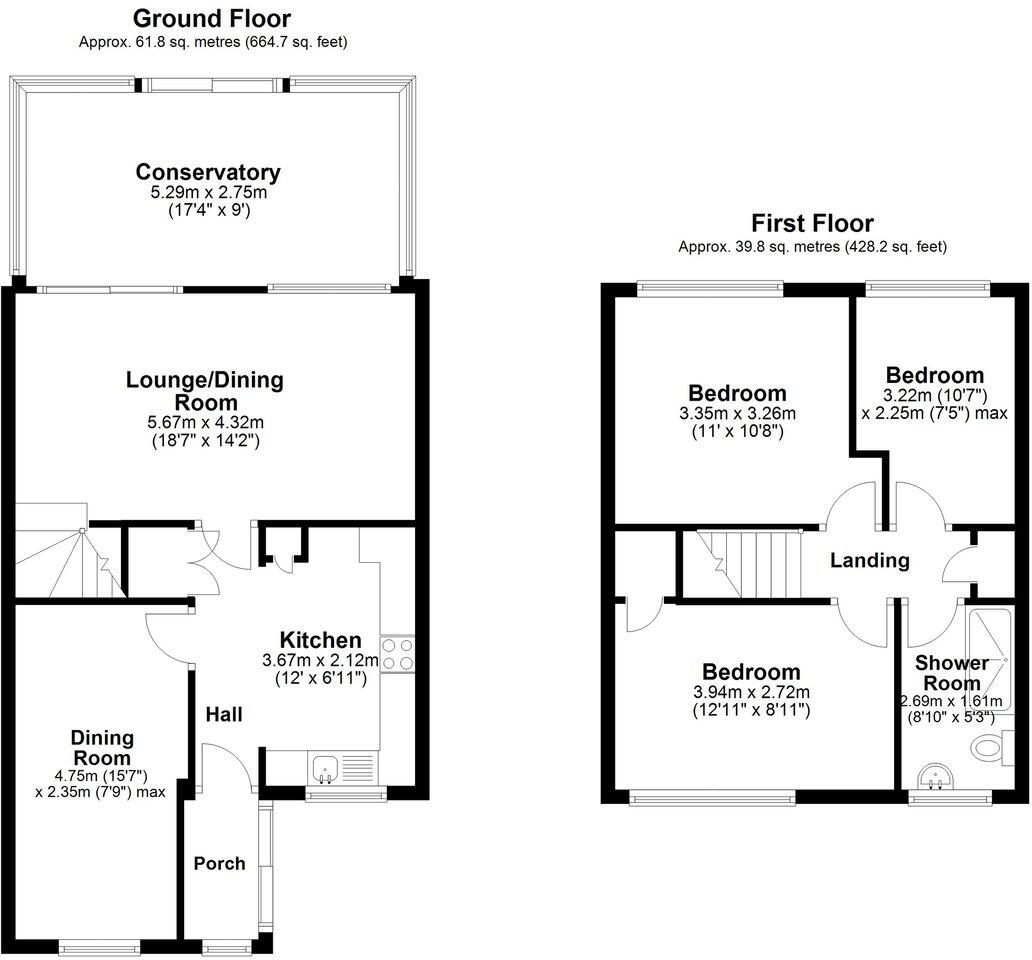Summary - 11 BUTTERMERE CLOSE FOLKESTONE CT19 5JH
3 bed 1 bath End of Terrace
Low-maintenance three-bedroom house near Folkestone Central, ideal for commuters and families.
3 bedrooms with modern shower room
Large conservatory adds significant extra living space
Contemporary kitchen with ample storage and workspace
Garage converted to dining room; original garage storage lost
Resin driveway provides off-street parking for several vehicles
Low-maintenance rear garden with artificial grass and patio
Small plot size limits larger outdoor projects
Freehold property; affordable council tax and no flood risk
Light-filled and neatly updated, this three-bedroom end-of-terrace on Buttermere Close suits families and commuters. The ground floor offers a comfortable lounge, a contemporary kitchen with good storage, and a versatile dining room created from a garage conversion. A large conservatory provides extra living or entertaining space and overlooks a low-maintenance rear garden finished with artificial grass and an Indian sandstone patio.
Upstairs are three well-proportioned bedrooms and a modern shower room. Double glazing (post-2002) and mains gas central heating with a boiler and radiators help keep running costs reasonable. The resin driveway delivers reliable off-street parking; the property is freehold and council tax is described as affordable.
Location is a practical strength: short walking distance to Folkestone Central Station for direct London links, nearby primary and secondary schools (including an outstanding grammar school), local shops, parks and leisure facilities. The neighbourhood is a comfortable suburbia within an affluent, low-flood-risk area with fast broadband and excellent mobile signal.
Considerations: the plot is small and outdoor space is designed for low maintenance rather than gardening. There is a single shower room only, and the former garage conversion reduces original garage storage. The house dates from the late 1960s–1970s, so some buyers may want to check remaining lifespan of fixtures or update cosmetic finishes to personal taste.
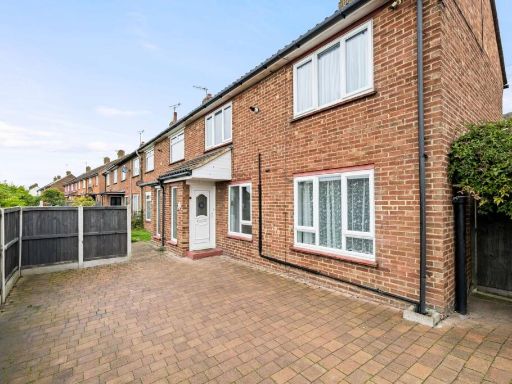 2 bedroom end of terrace house for sale in Creteway Close, Folkestone, CT19 — £230,000 • 2 bed • 1 bath • 773 ft²
2 bedroom end of terrace house for sale in Creteway Close, Folkestone, CT19 — £230,000 • 2 bed • 1 bath • 773 ft²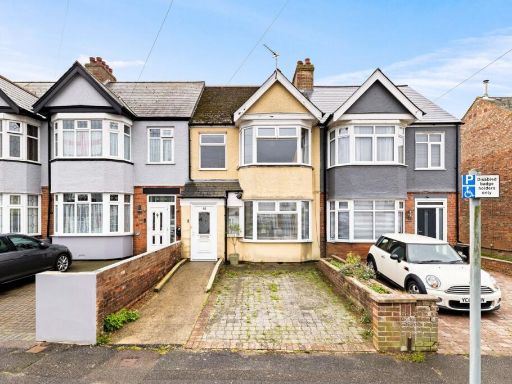 3 bedroom terraced house for sale in Langdon Road, Folkestone, CT19 — £325,000 • 3 bed • 1 bath • 1388 ft²
3 bedroom terraced house for sale in Langdon Road, Folkestone, CT19 — £325,000 • 3 bed • 1 bath • 1388 ft²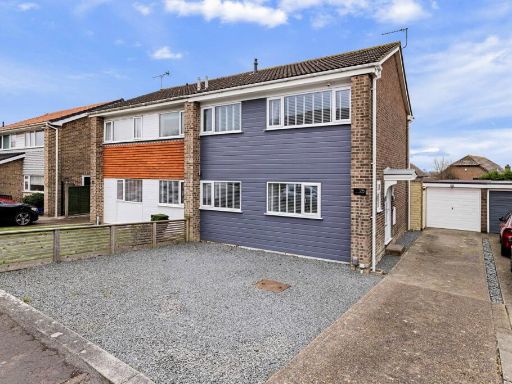 3 bedroom semi-detached house for sale in Linksway, Folkestone, CT19 — £400,000 • 3 bed • 1 bath • 1341 ft²
3 bedroom semi-detached house for sale in Linksway, Folkestone, CT19 — £400,000 • 3 bed • 1 bath • 1341 ft²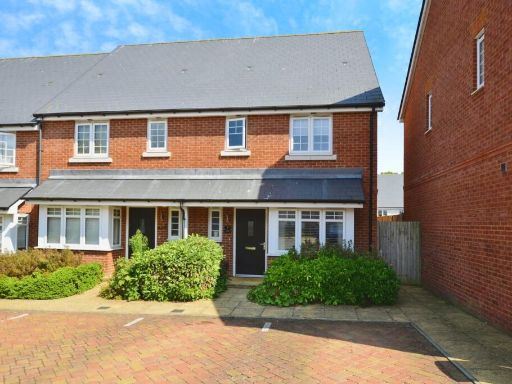 3 bedroom end of terrace house for sale in Curzon Avenue, Folkestone, Kent, CT20 — £350,000 • 3 bed • 1 bath • 1029 ft²
3 bedroom end of terrace house for sale in Curzon Avenue, Folkestone, Kent, CT20 — £350,000 • 3 bed • 1 bath • 1029 ft²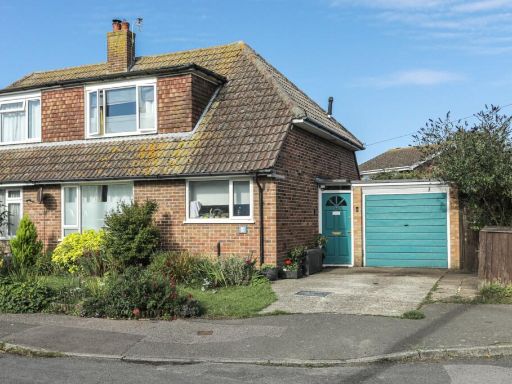 2 bedroom semi-detached house for sale in Firs Close, Folkestone, CT19 — £350,000 • 2 bed • 2 bath • 915 ft²
2 bedroom semi-detached house for sale in Firs Close, Folkestone, CT19 — £350,000 • 2 bed • 2 bath • 915 ft²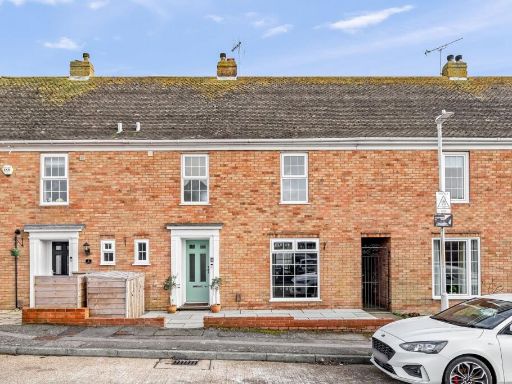 4 bedroom terraced house for sale in Burton Close, Folkestone, CT19 — £350,000 • 4 bed • 1 bath • 1301 ft²
4 bedroom terraced house for sale in Burton Close, Folkestone, CT19 — £350,000 • 4 bed • 1 bath • 1301 ft²