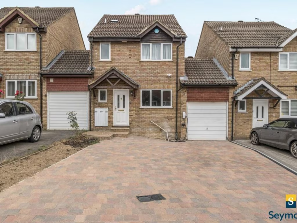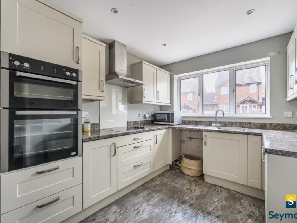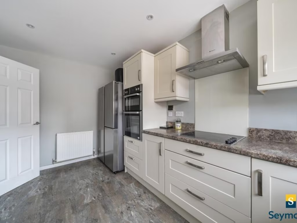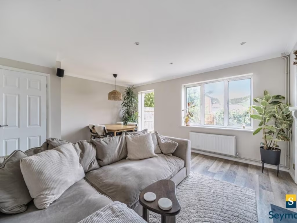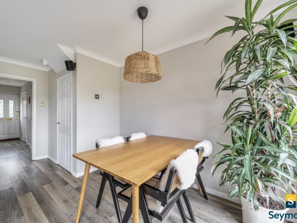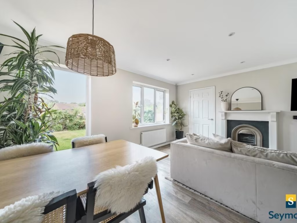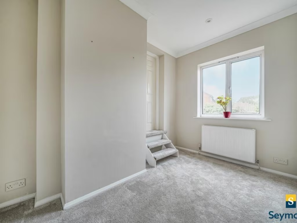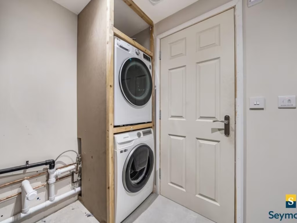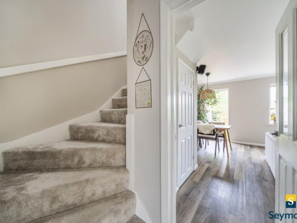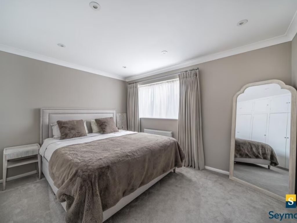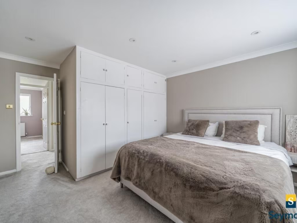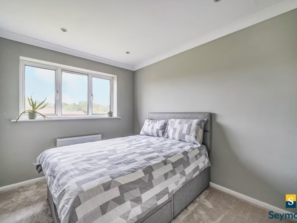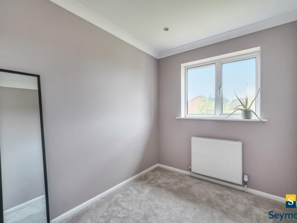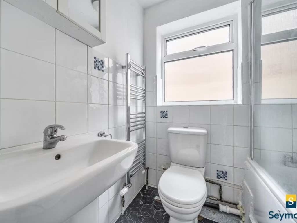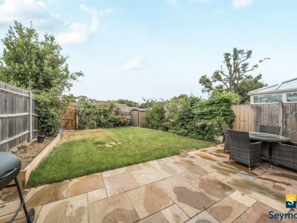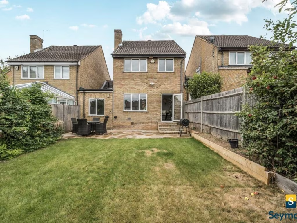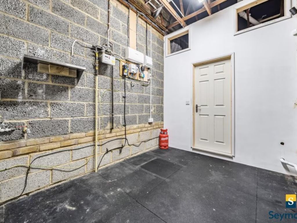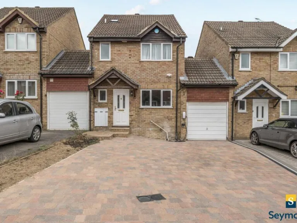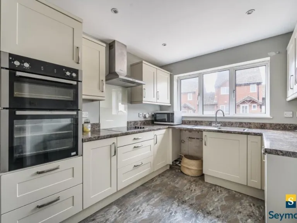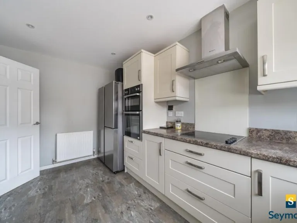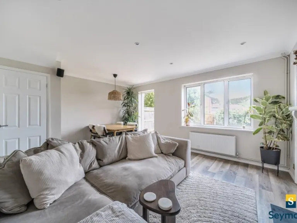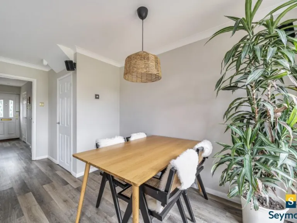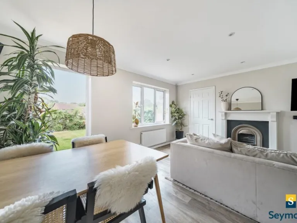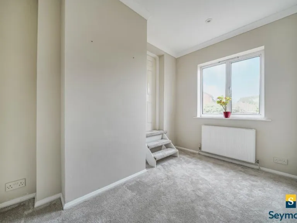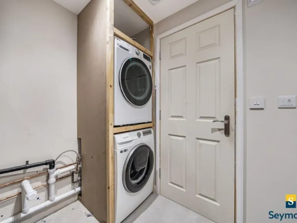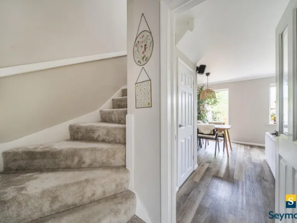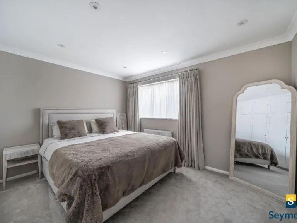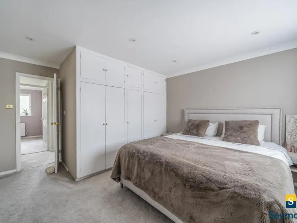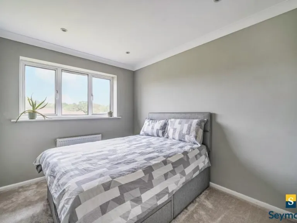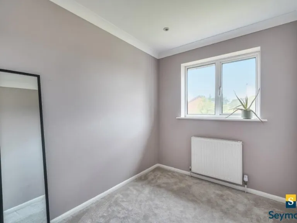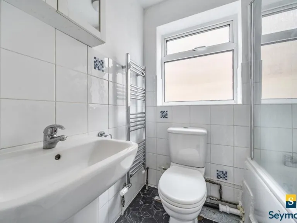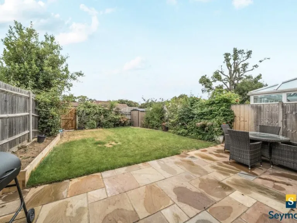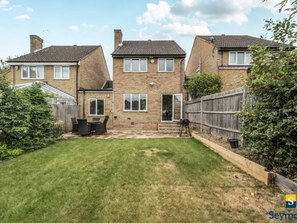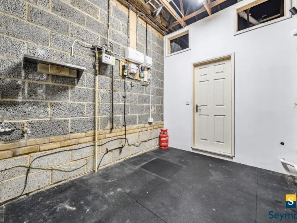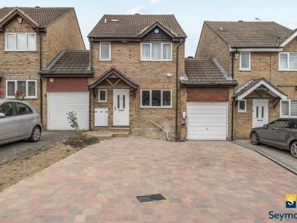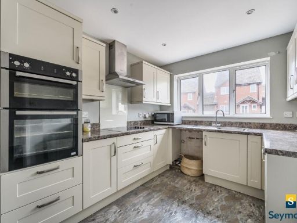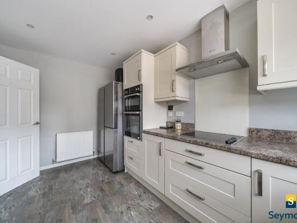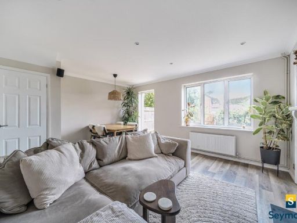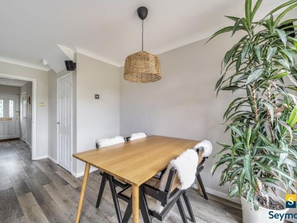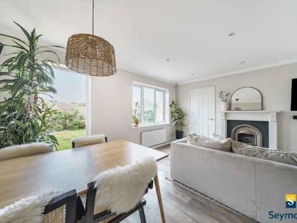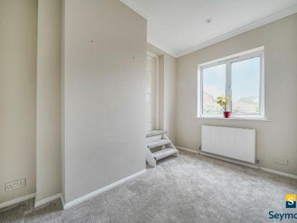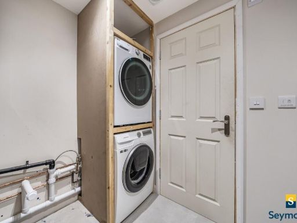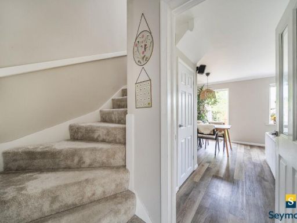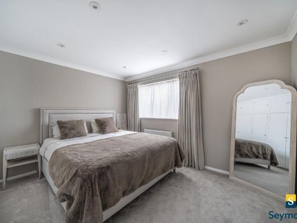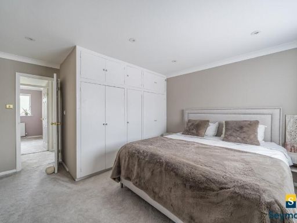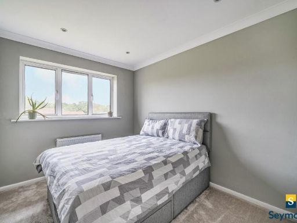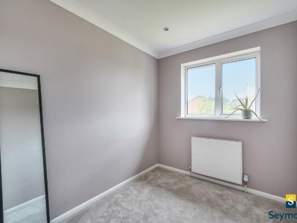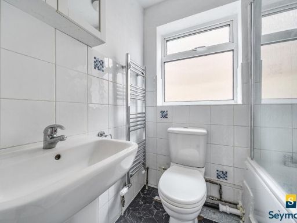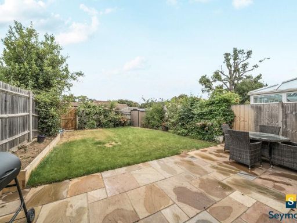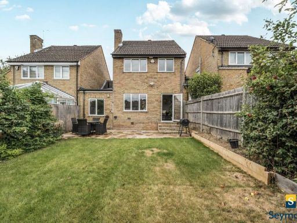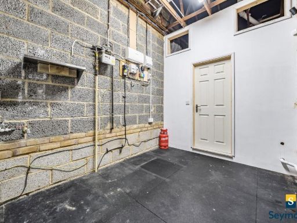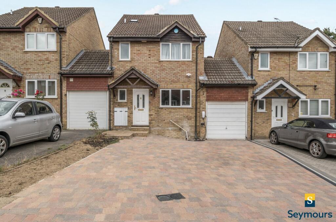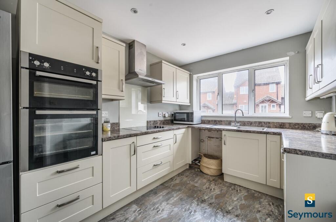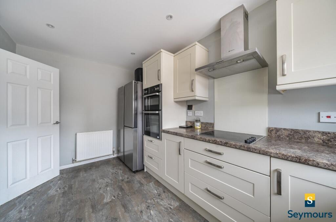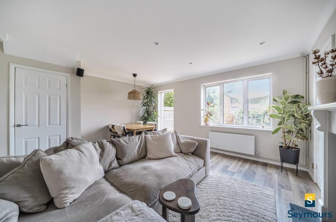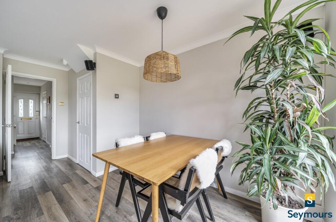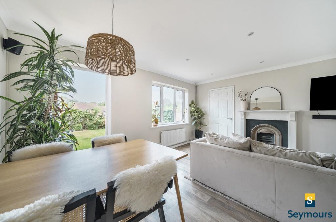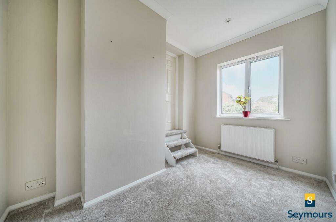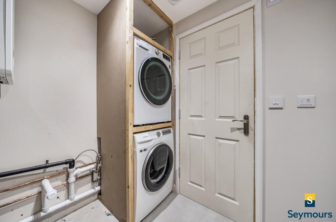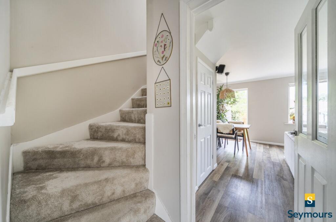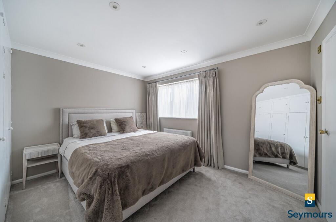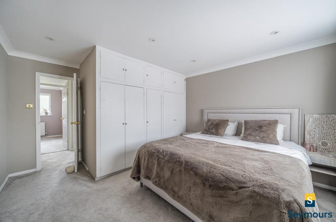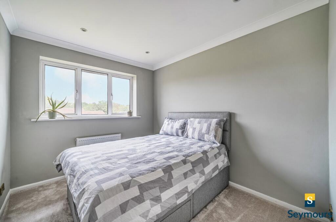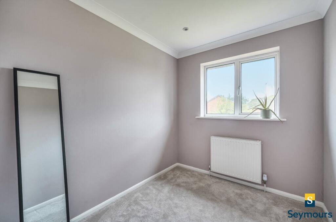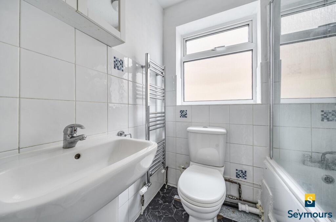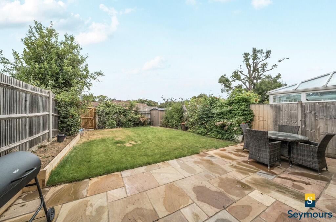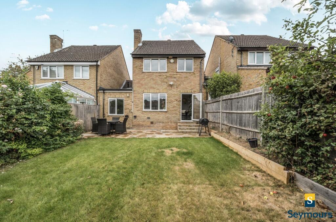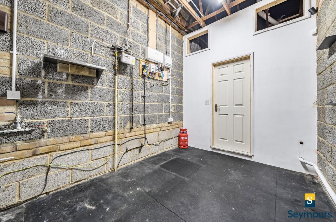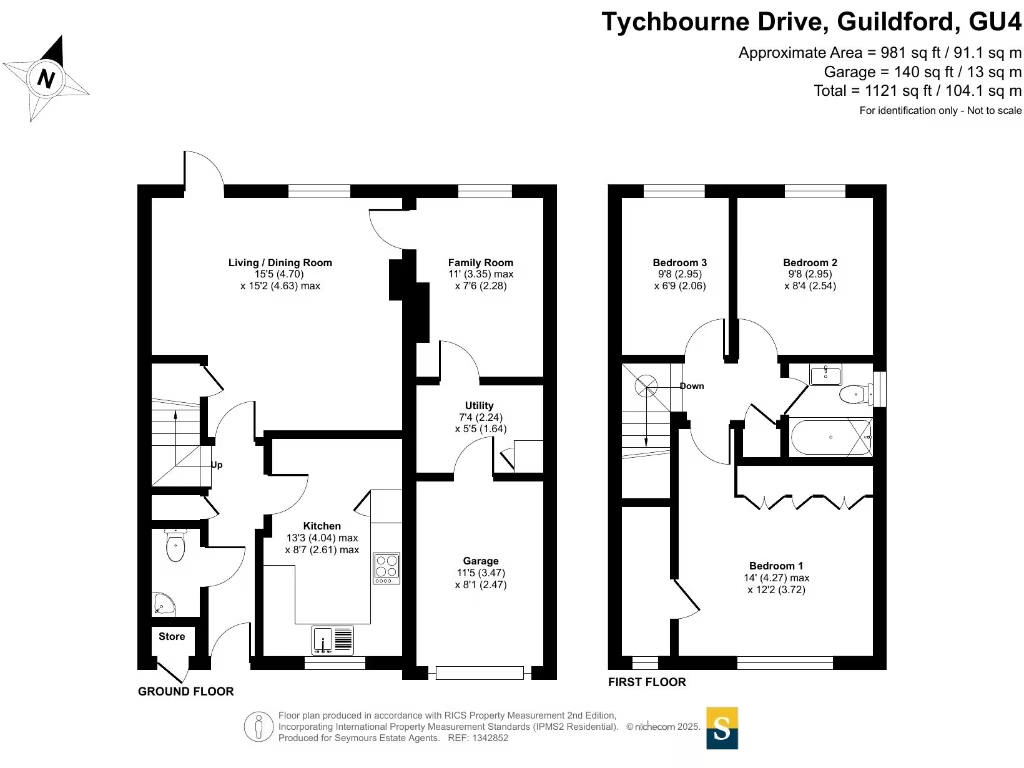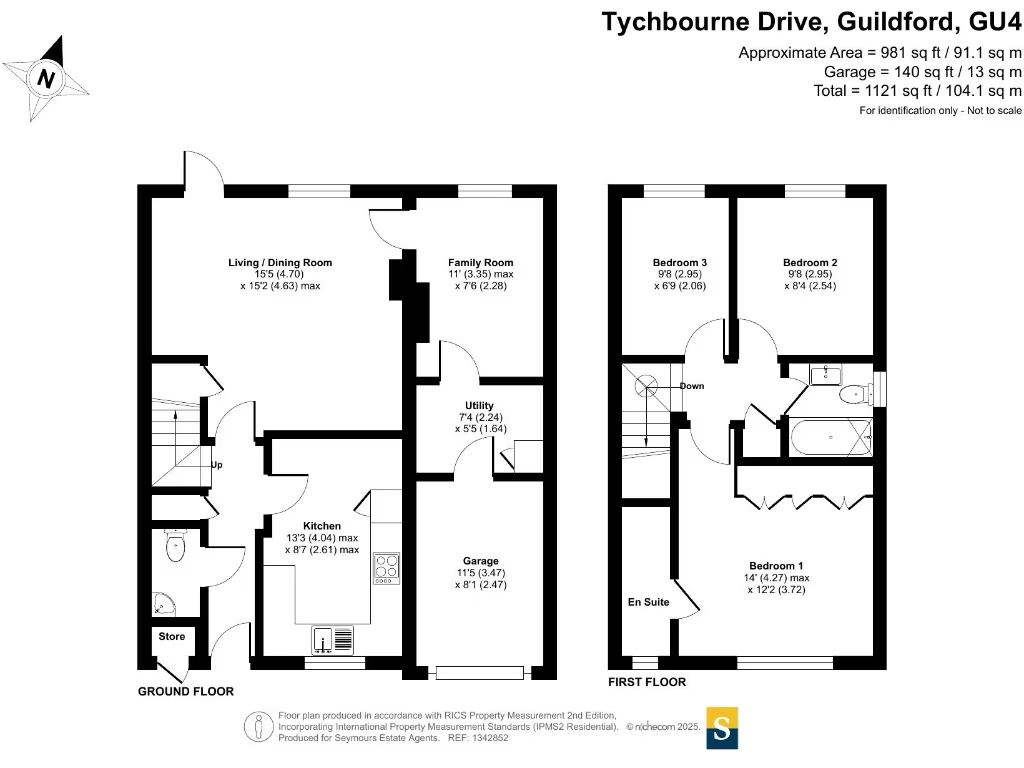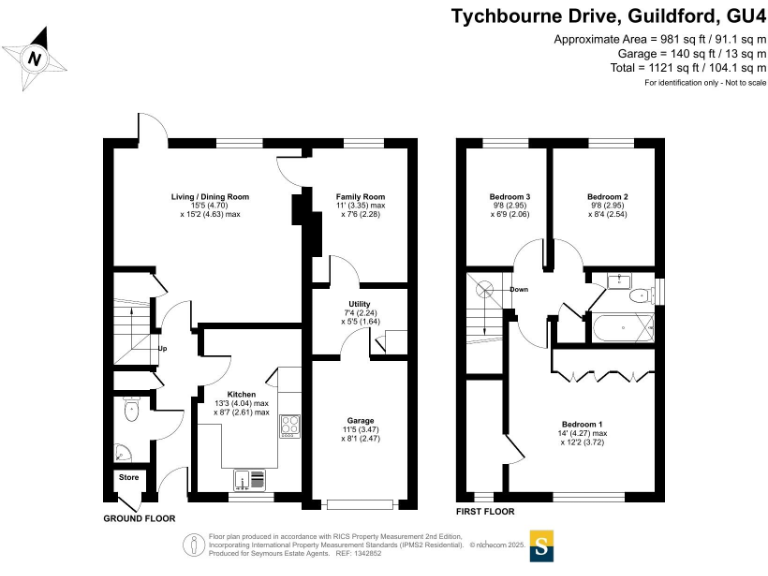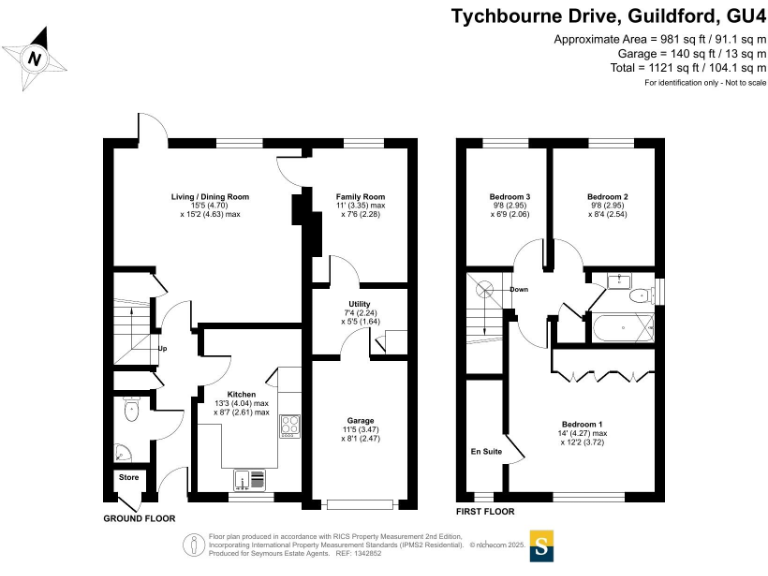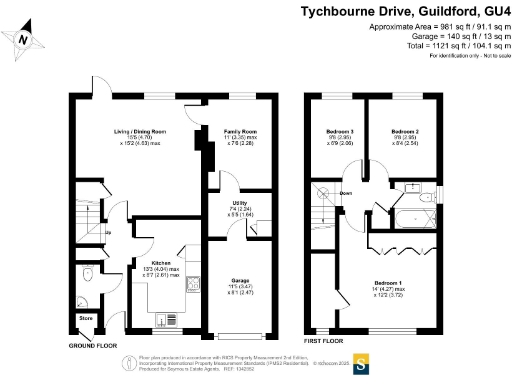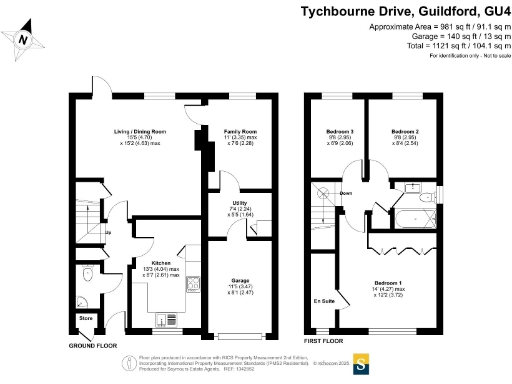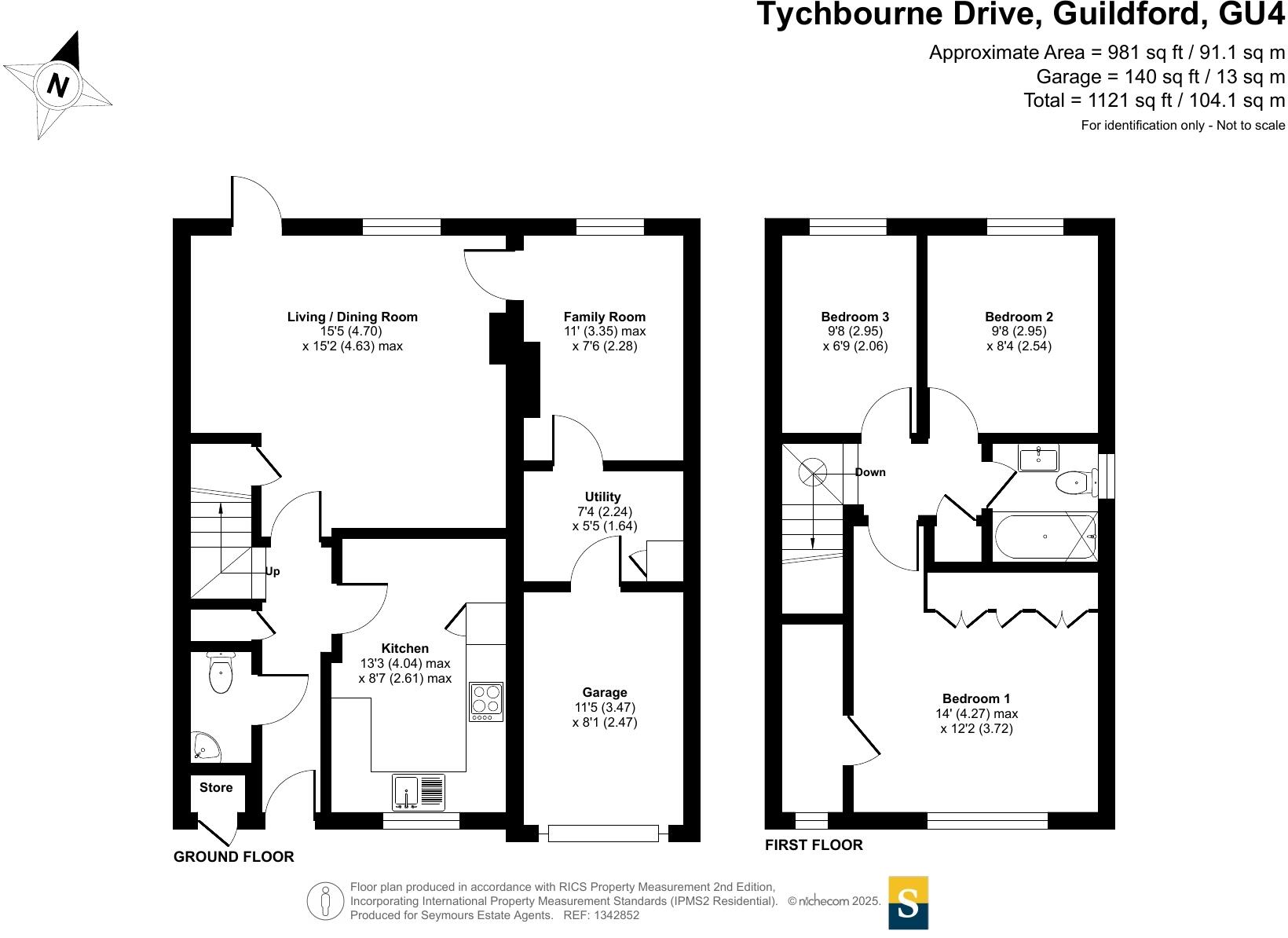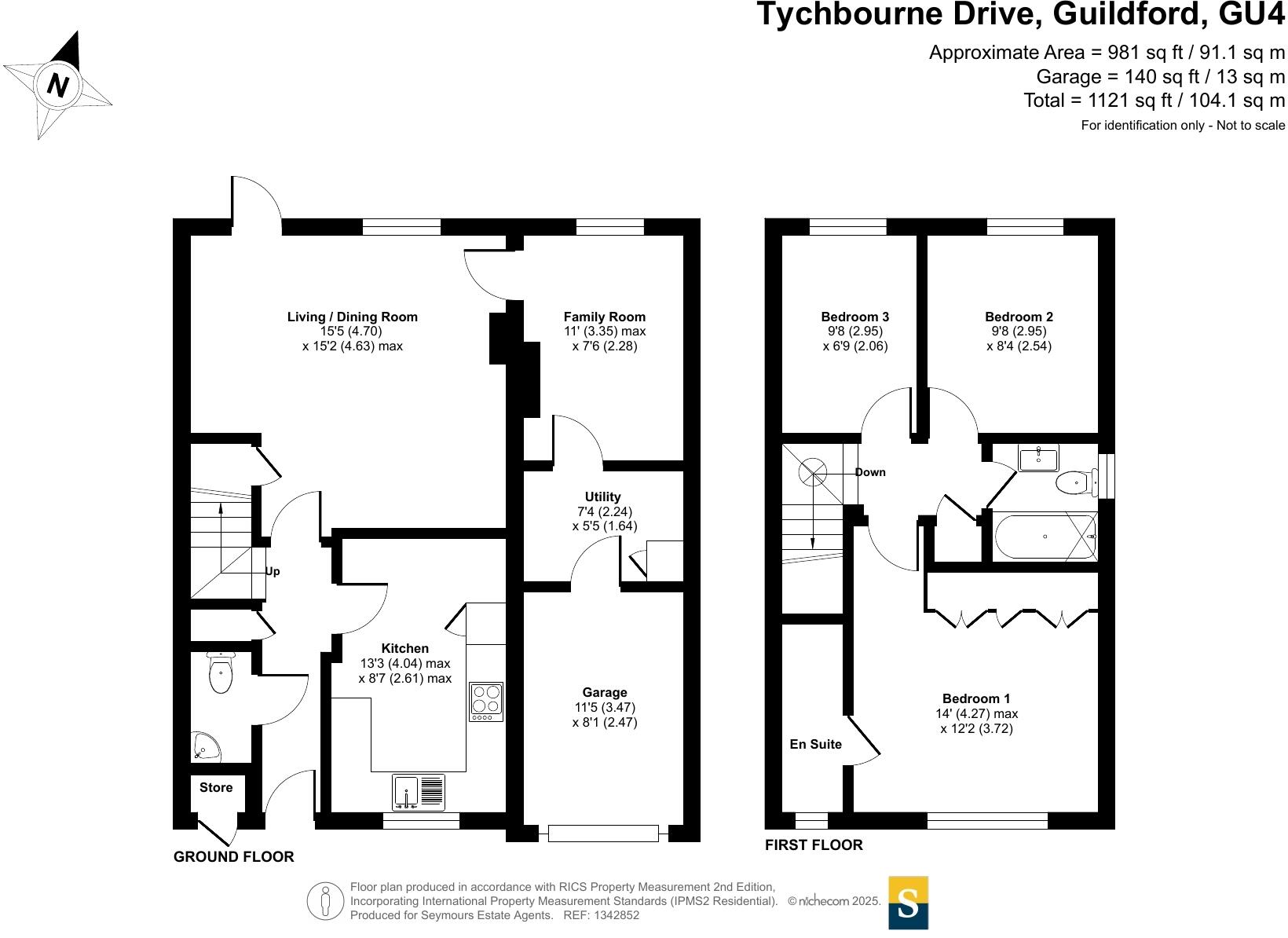Summary - 31 Tychbourne Drive GU4 7DH
3 bed 2 bath Link Detached House
Ready-to-live-in three-bedroom house near top schools and commuter links.
- Three bedrooms with main bedroom plumbing for an en-suite
- Modern fitted kitchen and separate family room
- Garage plus driveway parking for three to four cars
- Enclosed rear garden with newly laid patio and shed
- Fully rewired; mains gas boiler and radiators
- Ultrafast broadband and excellent mobile signal
- Double glazing fitted before 2002 (may need future replacement)
- Council tax band above average for the area
This well-presented three-bedroom link-detached house in Merrow Park is arranged over two floors and designed for practical family life. The ground floor flows from a bright living room with a feature fireplace to a modern fitted kitchen, separate family room and handy utility, with a downstairs cloakroom for everyday convenience. A private, enclosed rear garden, newly laid patio and driveway parking for three to four cars plus an attached garage make outside space low-maintenance and usable.
The first floor offers three good-sized bedrooms; the main bedroom has fitted wardrobes and plumbing ready for an en-suite, so there is straightforward potential to add further en-suite facilities. The family bathroom is contemporary and the property has been fully rewired, with mains gas central heating and double glazing already installed (pre-2002). Ultrafast broadband and excellent mobile signal support home working and streaming.
Situated about three miles north-east of Guildford town centre, the home is close to supermarkets, local shops, the Spectrum leisure complex and quick road links to the A3 and M25. Several well-rated primary and secondary schools are within easy reach, making this a practical choice for families seeking comfort, convenient commuting and local amenities.
Considerations: council tax is above average and the double glazing dates from before 2002, so owners may wish to plan for window upgrades over time. Built in the 1980s, the property is largely ready to move into but still offers scope for cosmetic personalisation and an en-suite conversion if desired.
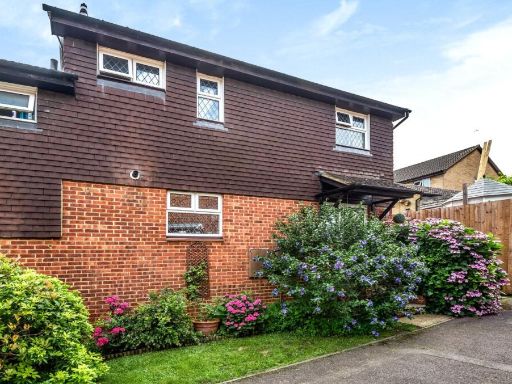 3 bedroom semi-detached house for sale in Speedwell Close, Merrow Park, Guildford, Surrey, GU4 — £495,000 • 3 bed • 1 bath • 913 ft²
3 bedroom semi-detached house for sale in Speedwell Close, Merrow Park, Guildford, Surrey, GU4 — £495,000 • 3 bed • 1 bath • 913 ft²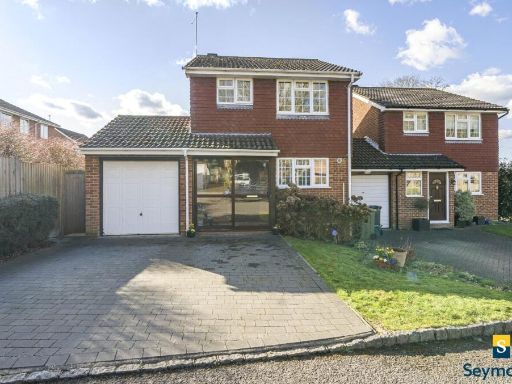 3 bedroom detached house for sale in Parkview Vale, Guildford, Surrey, GU4 — £640,000 • 3 bed • 1 bath • 960 ft²
3 bedroom detached house for sale in Parkview Vale, Guildford, Surrey, GU4 — £640,000 • 3 bed • 1 bath • 960 ft²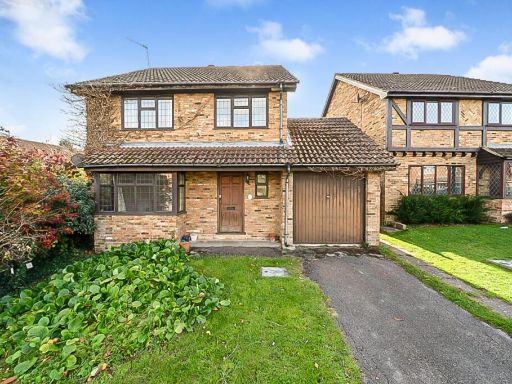 4 bedroom detached house for sale in Chatfield Drive, Guildford, Surrey, GU4 — £650,000 • 4 bed • 2 bath • 1333 ft²
4 bedroom detached house for sale in Chatfield Drive, Guildford, Surrey, GU4 — £650,000 • 4 bed • 2 bath • 1333 ft²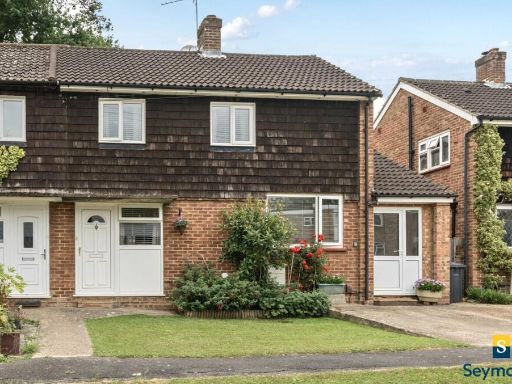 3 bedroom semi-detached house for sale in Great Goodwin Drive, Merrow, Guildford, Surrey, GU1 — £500,000 • 3 bed • 1 bath • 1331 ft²
3 bedroom semi-detached house for sale in Great Goodwin Drive, Merrow, Guildford, Surrey, GU1 — £500,000 • 3 bed • 1 bath • 1331 ft²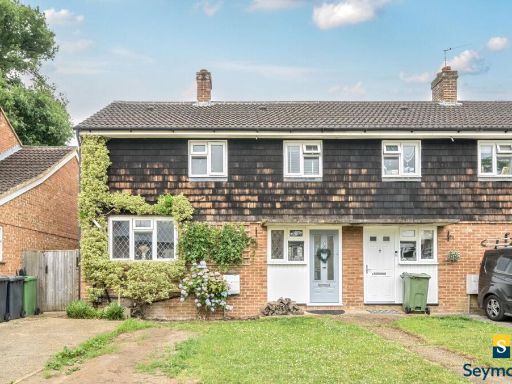 3 bedroom semi-detached house for sale in Great Goodwin Drive, Guildford, Surrey, GU1 — £475,000 • 3 bed • 1 bath • 862 ft²
3 bedroom semi-detached house for sale in Great Goodwin Drive, Guildford, Surrey, GU1 — £475,000 • 3 bed • 1 bath • 862 ft²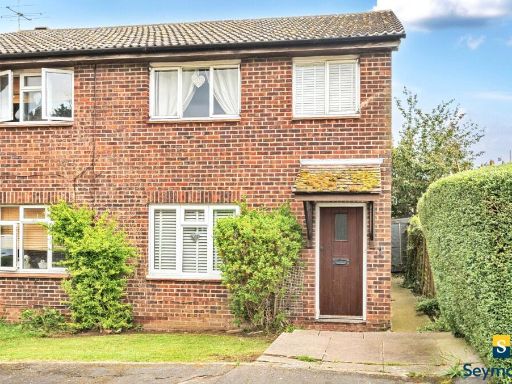 3 bedroom end of terrace house for sale in Fitzjohn Close, Guildford, Surrey, GU4 — £400,000 • 3 bed • 1 bath • 762 ft²
3 bedroom end of terrace house for sale in Fitzjohn Close, Guildford, Surrey, GU4 — £400,000 • 3 bed • 1 bath • 762 ft²