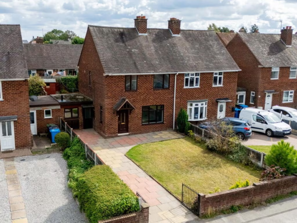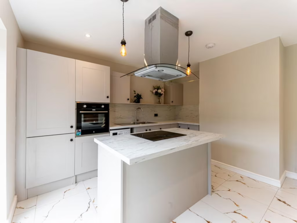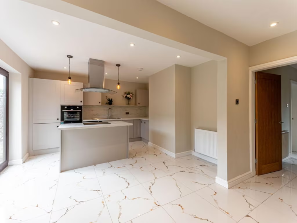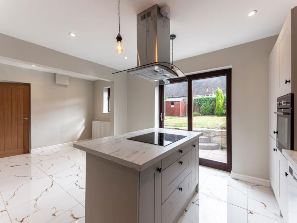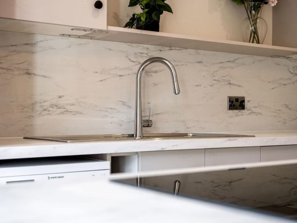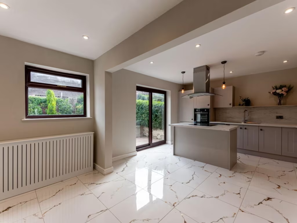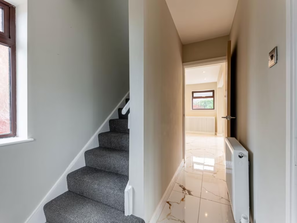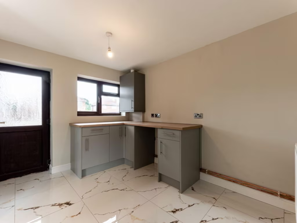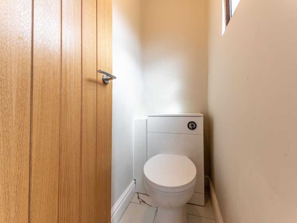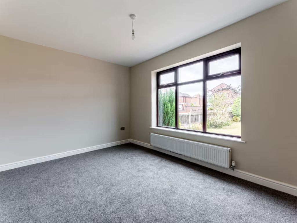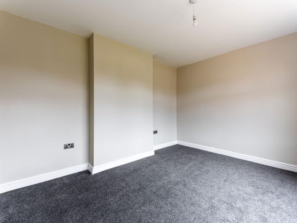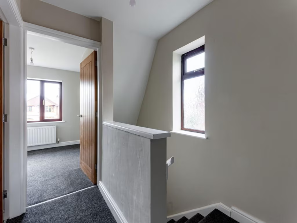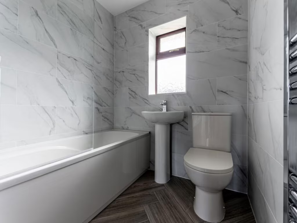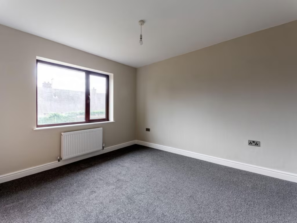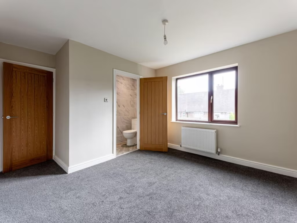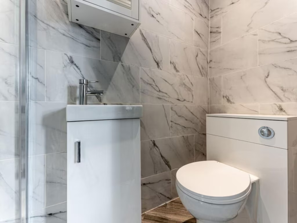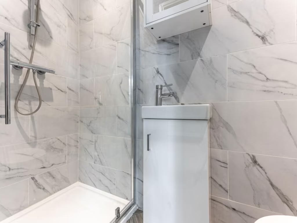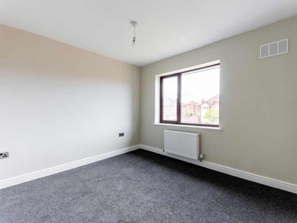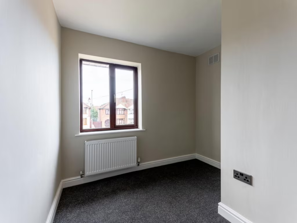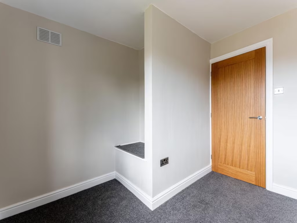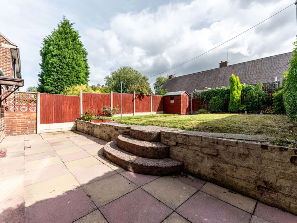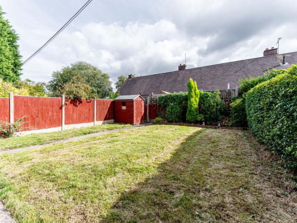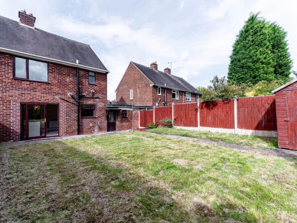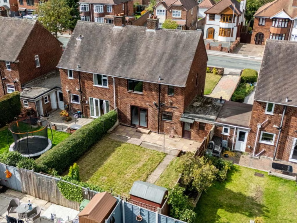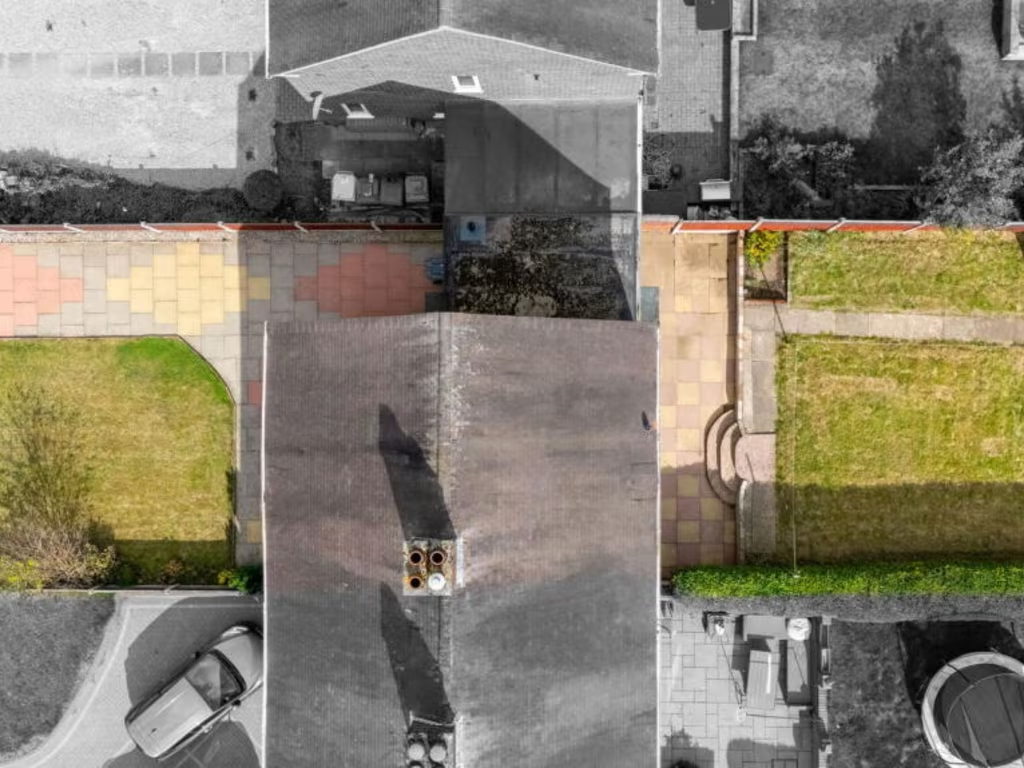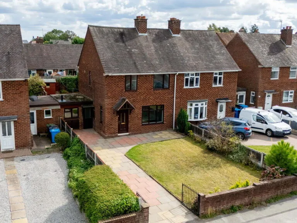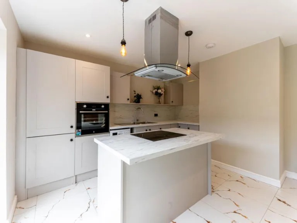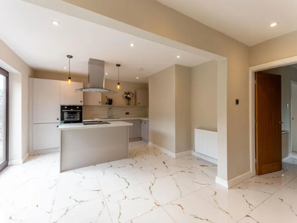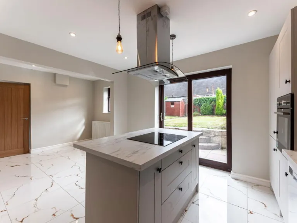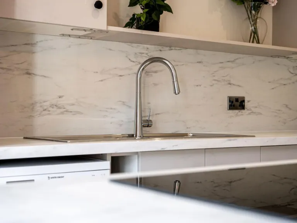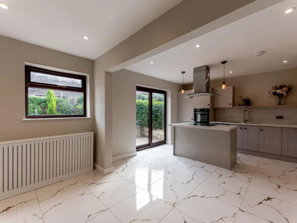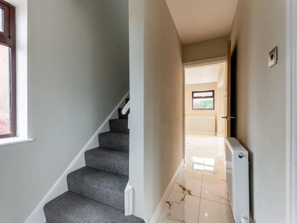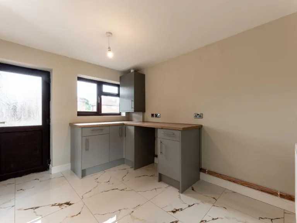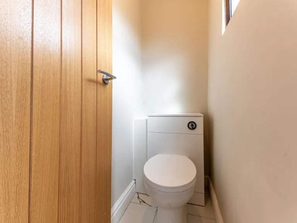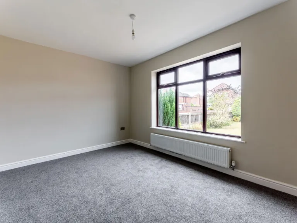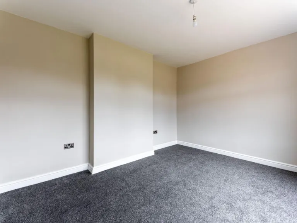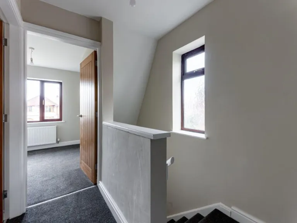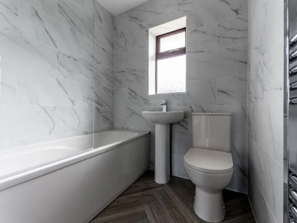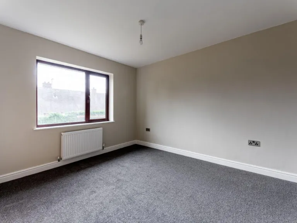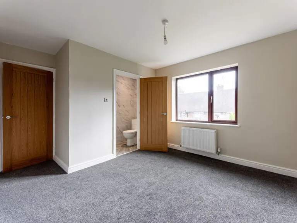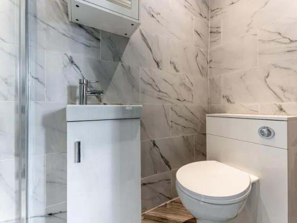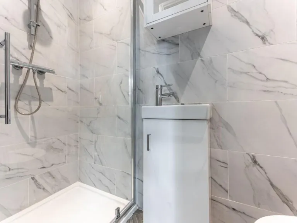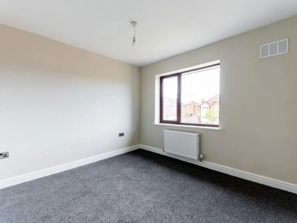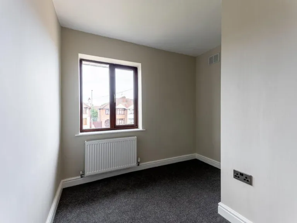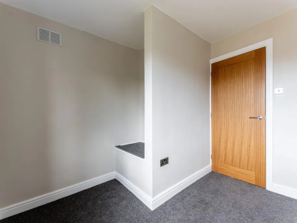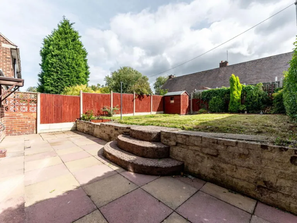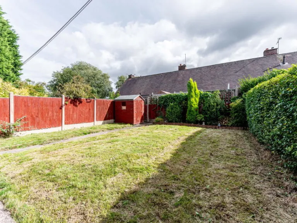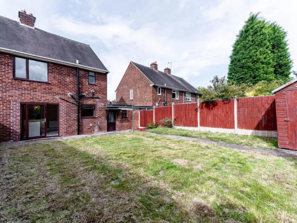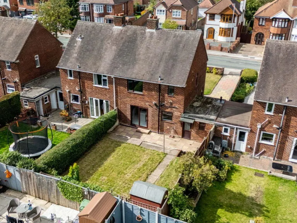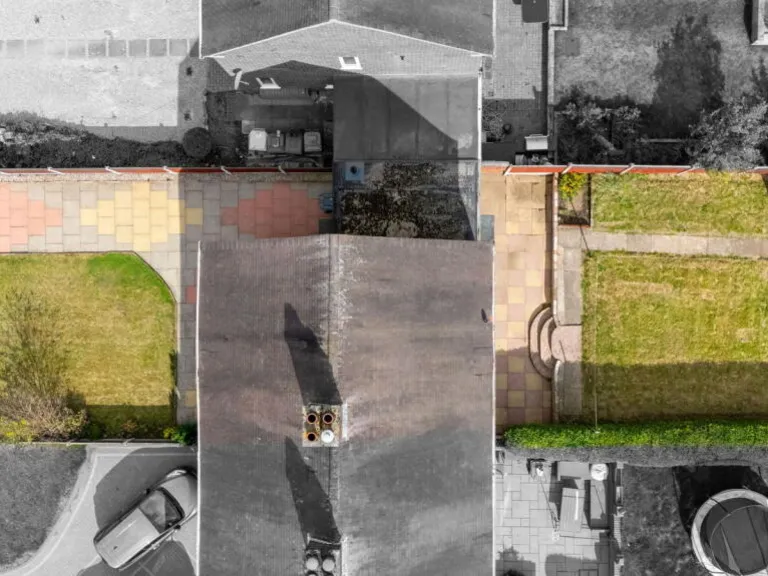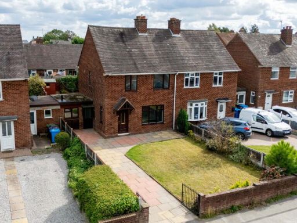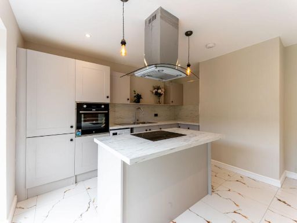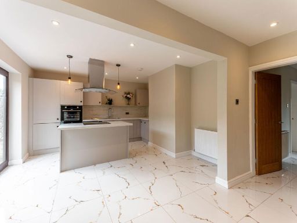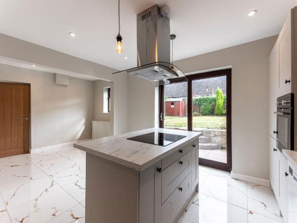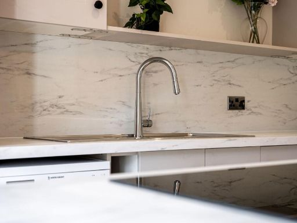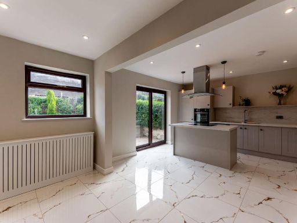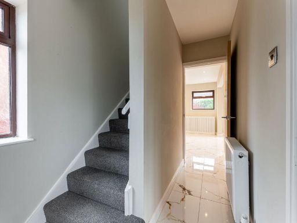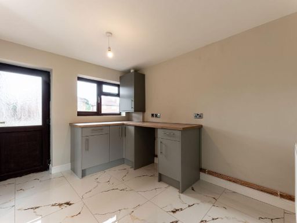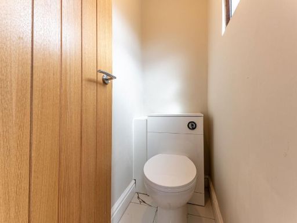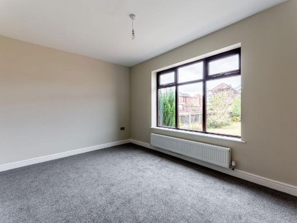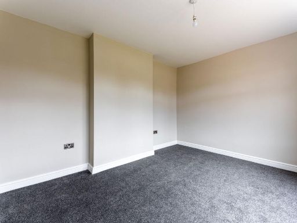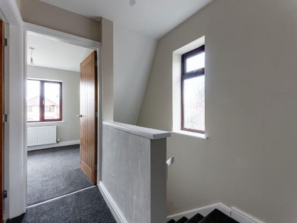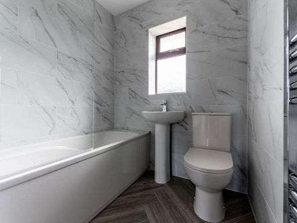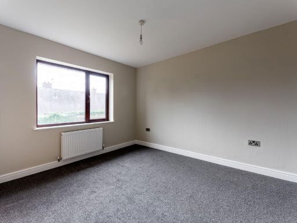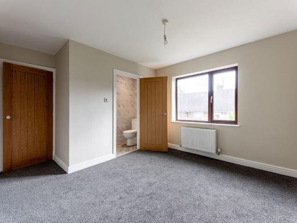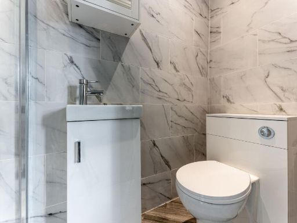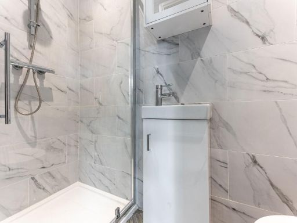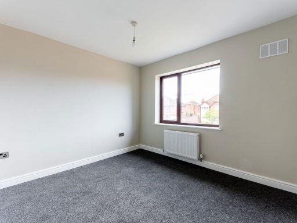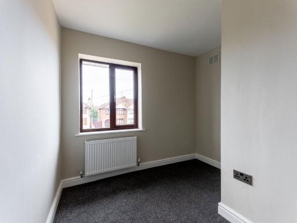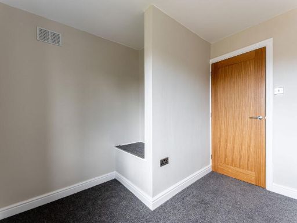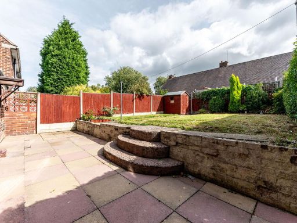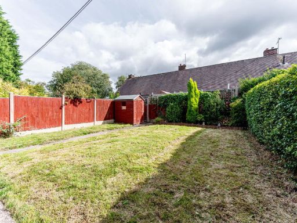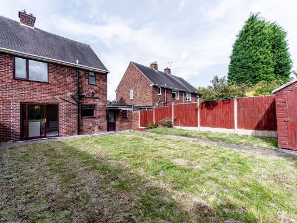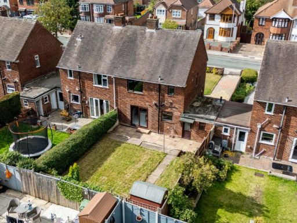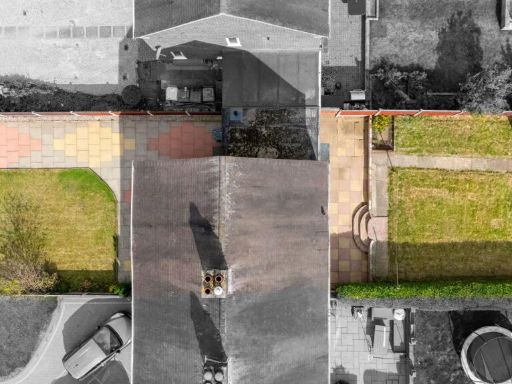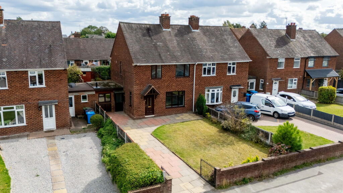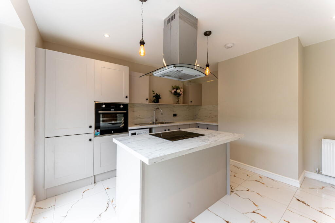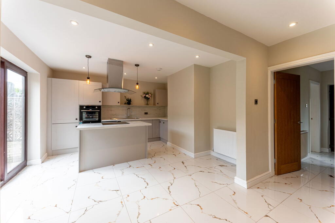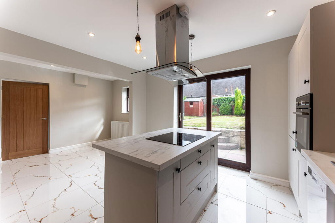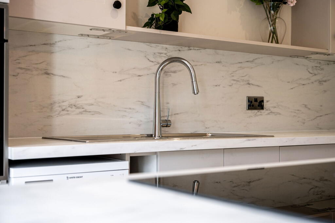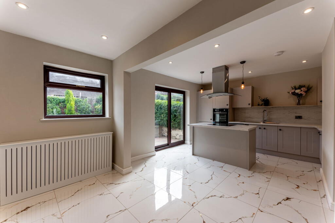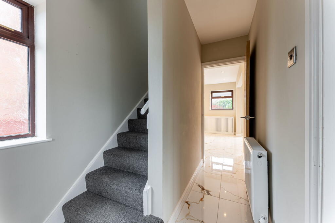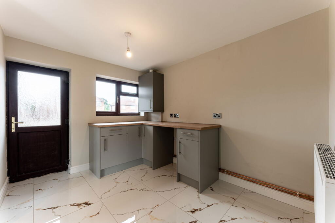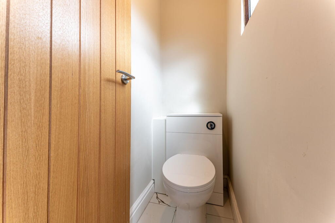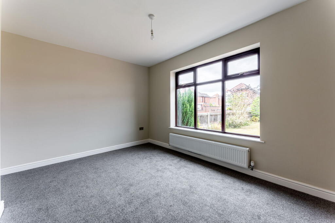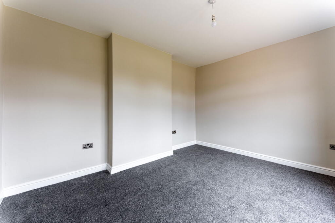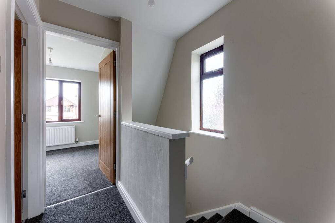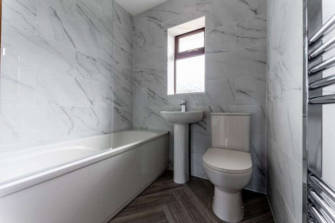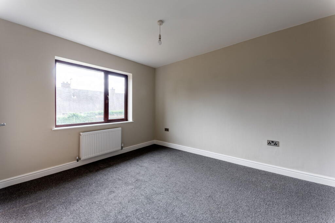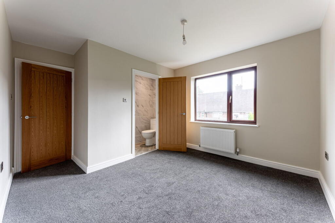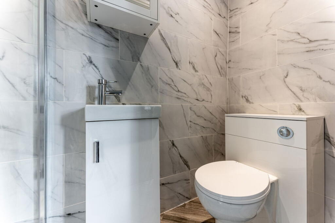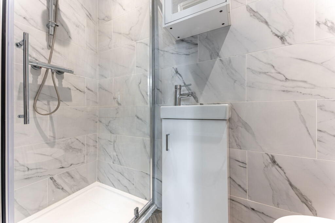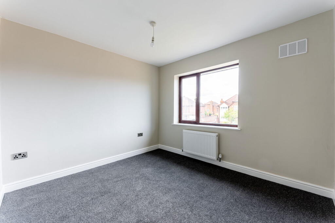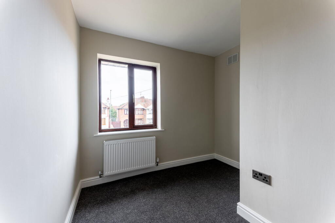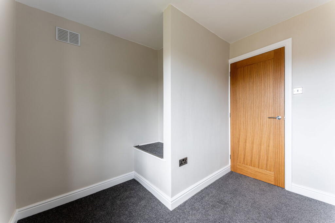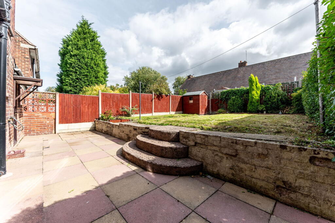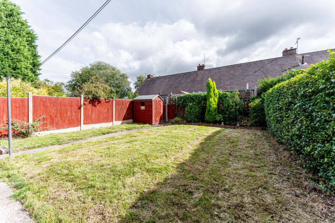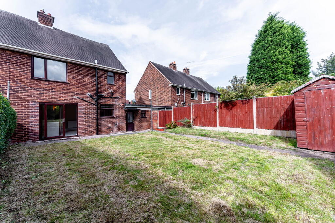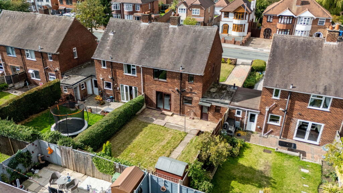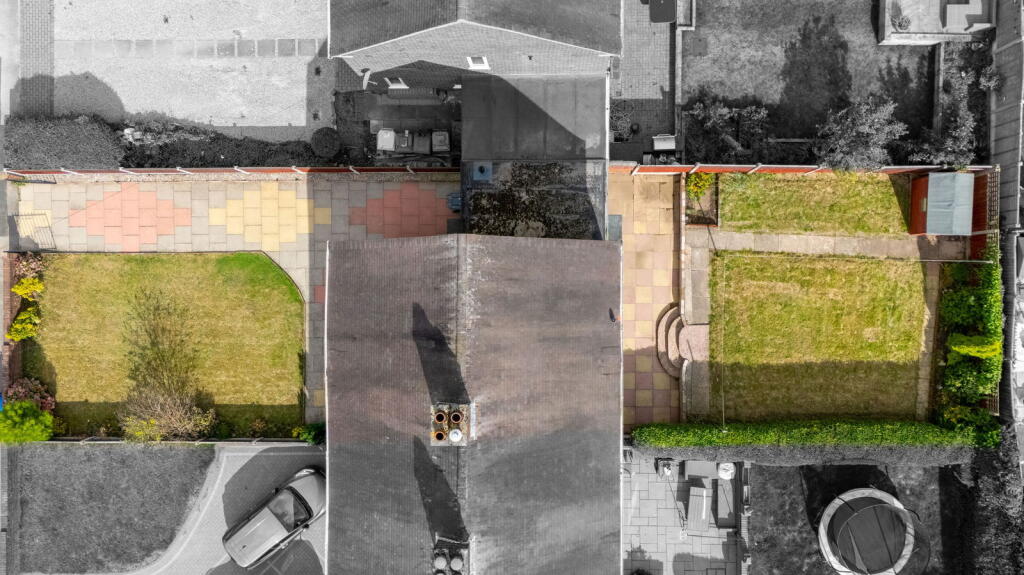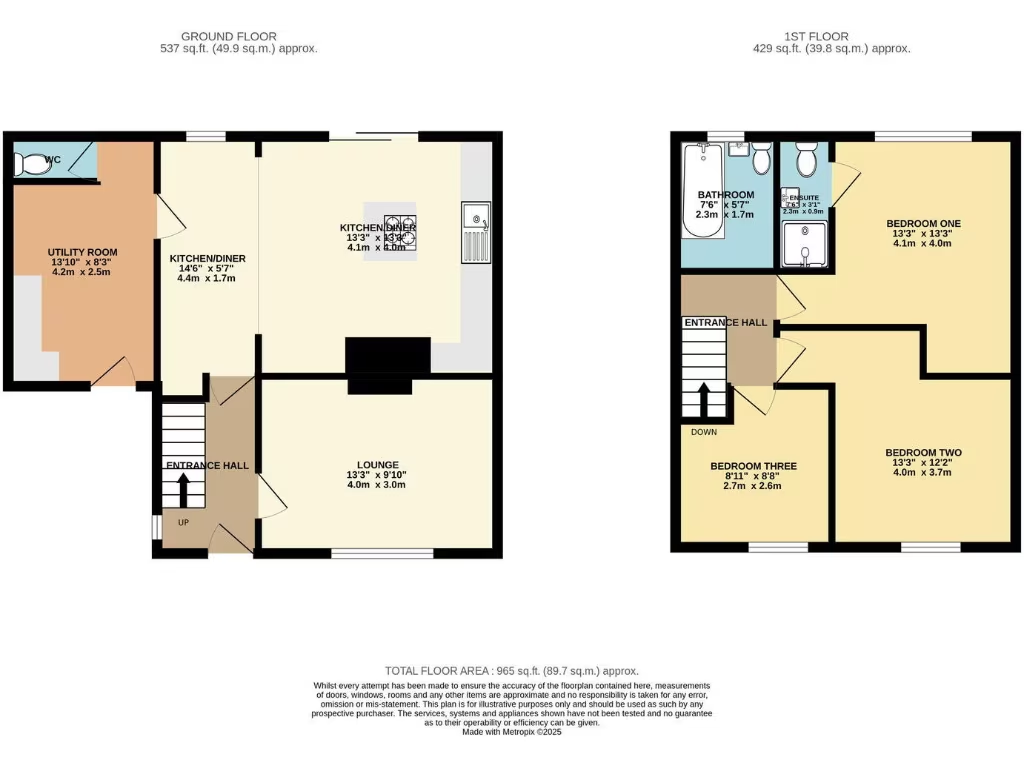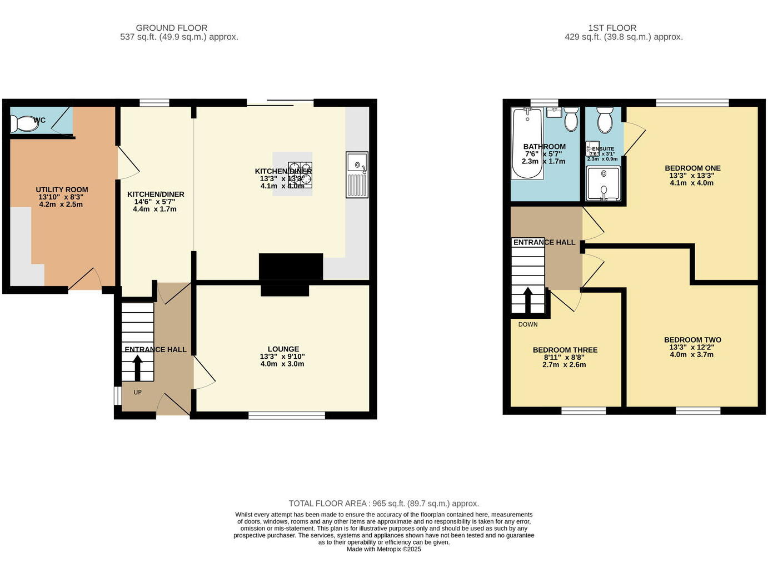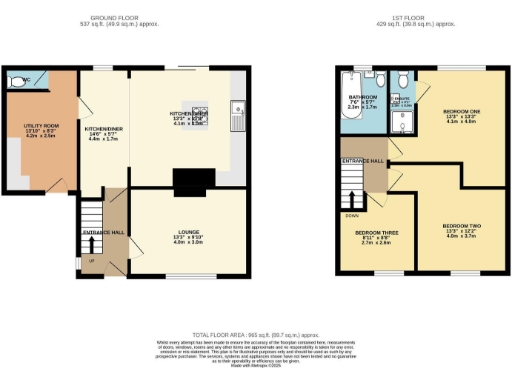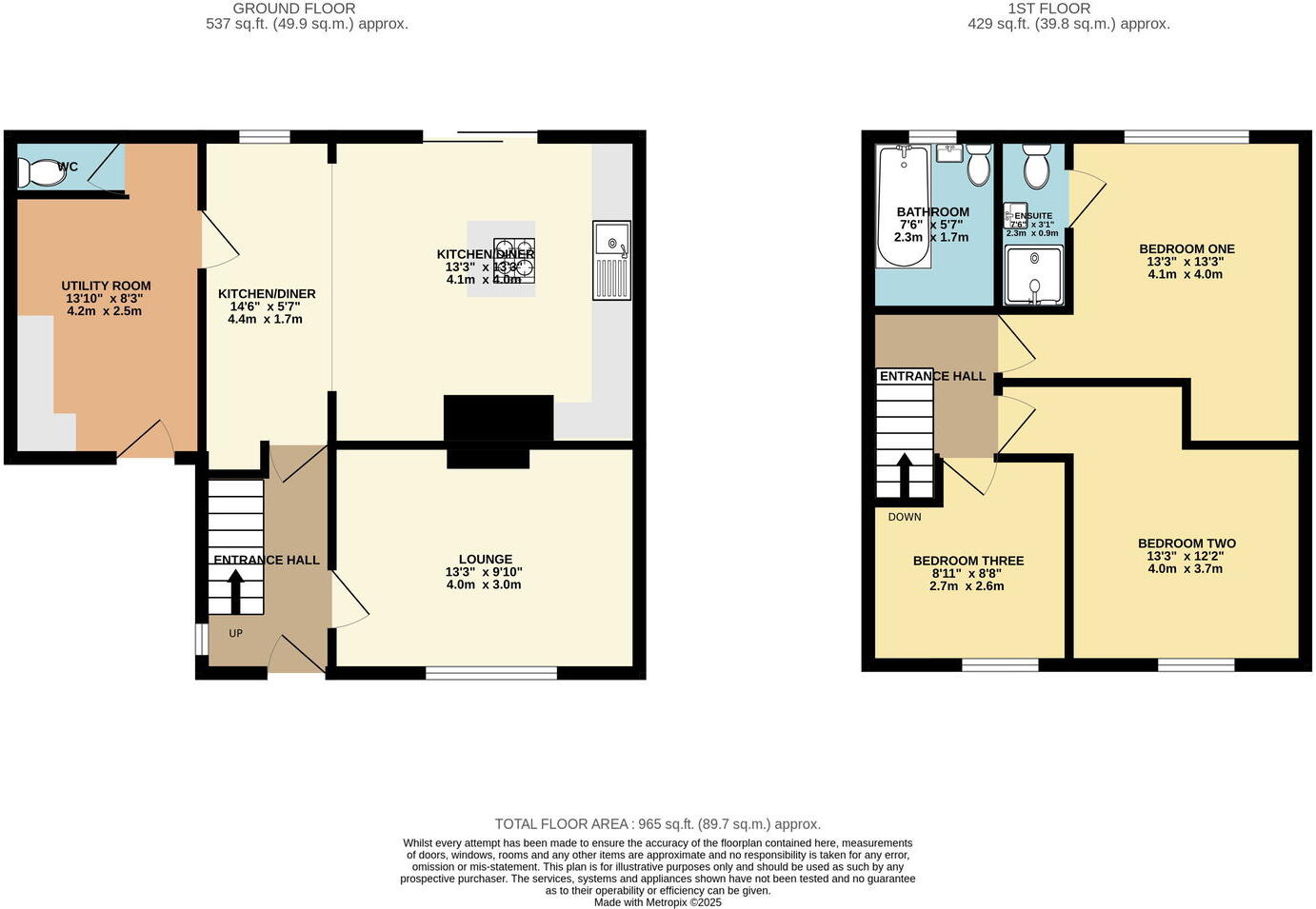Summary - 9 Hilton Lane WS6 6DS
3 bed 2 bath Semi-Detached
Move-in ready family home with open-plan living and enclosed garden.
Fully renovated throughout — move-in ready with modern finishes
Open-plan kitchen-diner with sliding doors to enclosed rear garden
Separate utility room and convenient downstairs WC
Principal bedroom with fitted en-suite; en-suite is compact
Garage and driveway parking; decent plot and family-friendly garden
Third bedroom is smaller — ideal single room or home office
Post-war build (c.1950–66) with cavity walls; insulation unconfirmed
Tenure not specified — buyer should confirm early
This recently renovated three-bedroom semi presents move-in ready living in sought-after Great Wyrley, tailored to family life. The ground floor flows from a spacious front lounge into a stunning open-plan kitchen-diner with sliding doors onto an enclosed rear garden — ideal for children, pets and alfresco evenings. A separate utility room and downstairs WC add everyday convenience.
Upstairs provides two generous bedrooms and a versatile third room suitable as a single bedroom, home office or dressing room. The principal bedroom benefits from a fitted en-suite, while the family bathroom is contemporary and finished to a high standard. The home is gas-heated with double glazing and offers garage parking and a decent plot for outdoor space.
Practical points to note: the property was built in the post-war period (c.1950–66) and external cavity walls are present with no recorded insulation (assumed). Tenure is not specified and should be confirmed early in purchase checks. The en-suite is compact and the third bedroom is smaller than the others — both worth considering for larger families.
Positioned on Hilton Lane, the house sits in an established village with good transport links, local amenities and several nearby schools, including St Thomas More Primary. Low local crime, fast broadband and excellent mobile signal make this a comfortable, well-connected family home ready for immediate occupation.
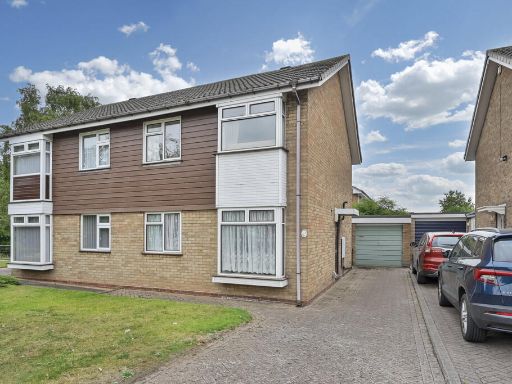 3 bedroom semi-detached house for sale in Nuthurst Drive, Churchbridge, WS11 — £229,950 • 3 bed • 1 bath • 779 ft²
3 bedroom semi-detached house for sale in Nuthurst Drive, Churchbridge, WS11 — £229,950 • 3 bed • 1 bath • 779 ft²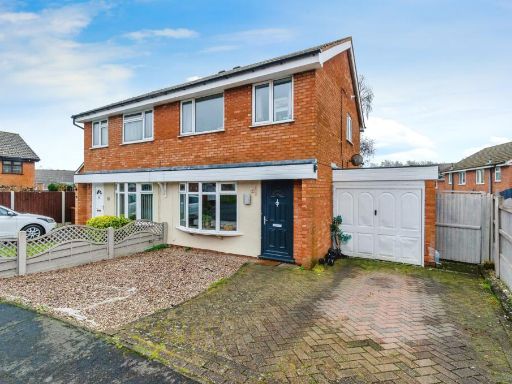 3 bedroom semi-detached house for sale in Maycroft Close, Hednesford, Cannock, Staffordshire, WS12 — £240,000 • 3 bed • 1 bath • 855 ft²
3 bedroom semi-detached house for sale in Maycroft Close, Hednesford, Cannock, Staffordshire, WS12 — £240,000 • 3 bed • 1 bath • 855 ft²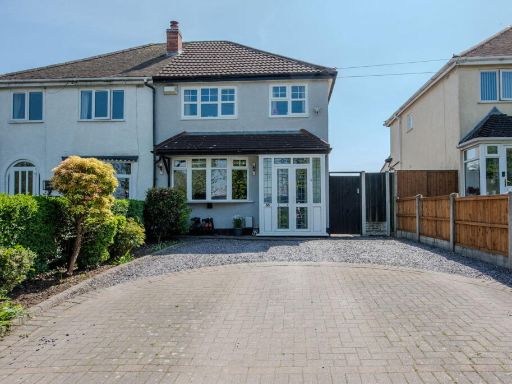 3 bedroom semi-detached house for sale in Jacobs Hall Lane, Great Wyrley, Walsall, WS6 6AD, WS6 — £300,000 • 3 bed • 2 bath • 883 ft²
3 bedroom semi-detached house for sale in Jacobs Hall Lane, Great Wyrley, Walsall, WS6 6AD, WS6 — £300,000 • 3 bed • 2 bath • 883 ft²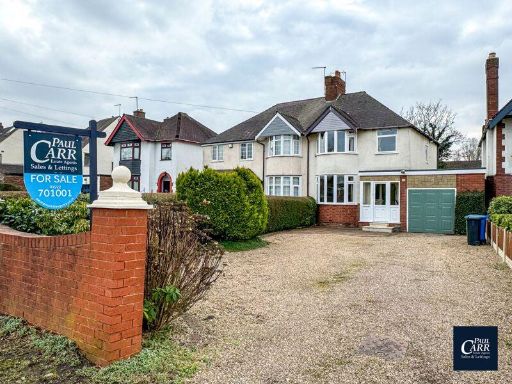 3 bedroom semi-detached house for sale in Walsall Road, Great Wyrley, WS6 6LB, WS6 — £278,000 • 3 bed • 1 bath • 1078 ft²
3 bedroom semi-detached house for sale in Walsall Road, Great Wyrley, WS6 6LB, WS6 — £278,000 • 3 bed • 1 bath • 1078 ft²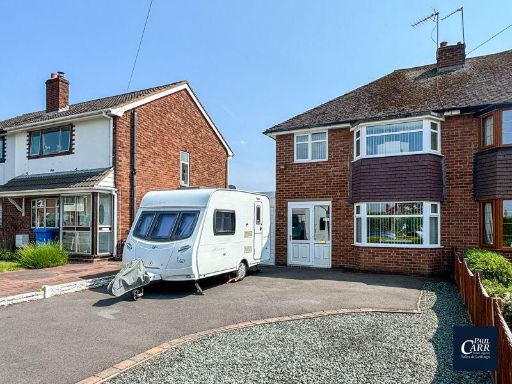 3 bedroom semi-detached house for sale in Manor Avenue, Great Wyrley, WS6 6NS, WS6 — £269,950 • 3 bed • 1 bath • 1084 ft²
3 bedroom semi-detached house for sale in Manor Avenue, Great Wyrley, WS6 6NS, WS6 — £269,950 • 3 bed • 1 bath • 1084 ft²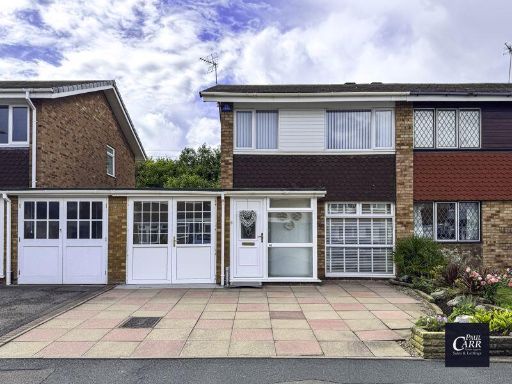 3 bedroom detached house for sale in Lingfield Drive, Great Wyley, WS6 6LS, WS6 — £240,000 • 3 bed • 1 bath • 1124 ft²
3 bedroom detached house for sale in Lingfield Drive, Great Wyley, WS6 6LS, WS6 — £240,000 • 3 bed • 1 bath • 1124 ft²