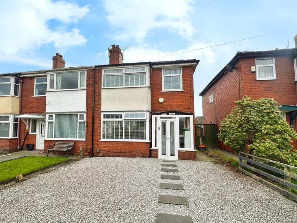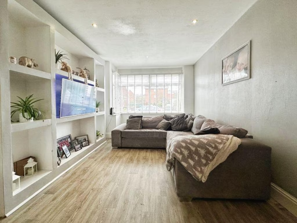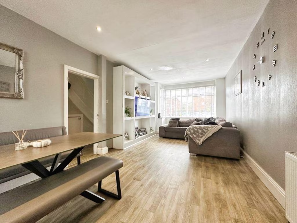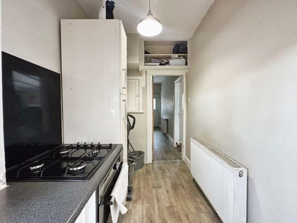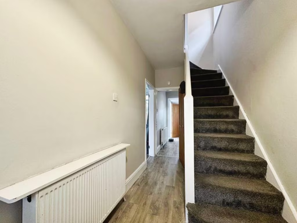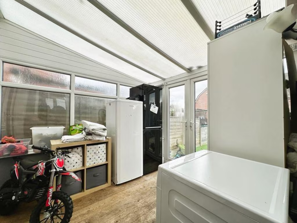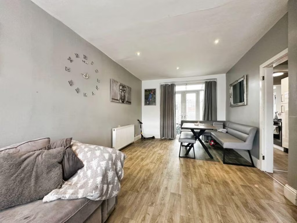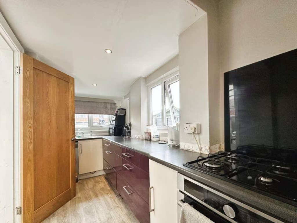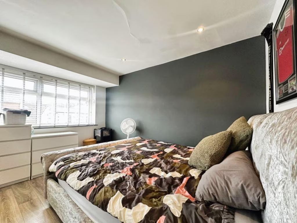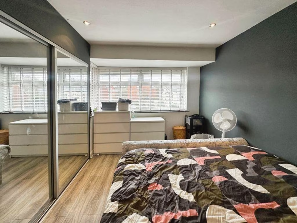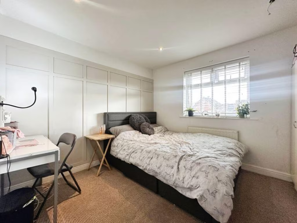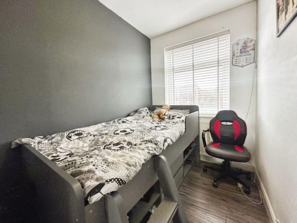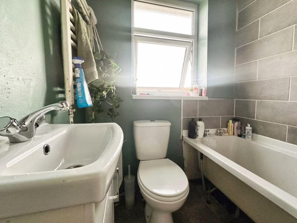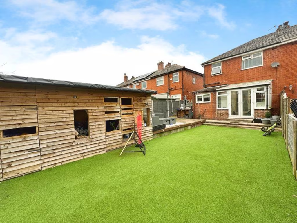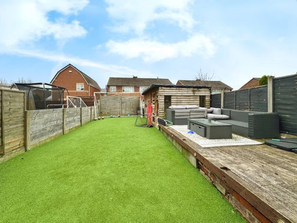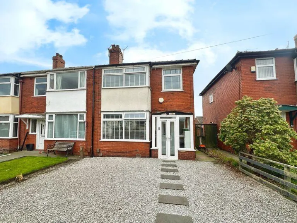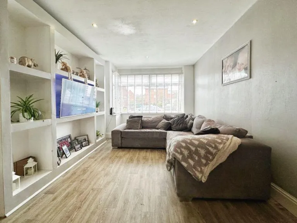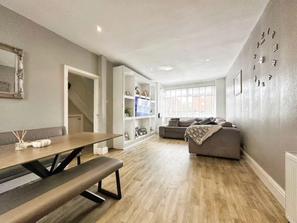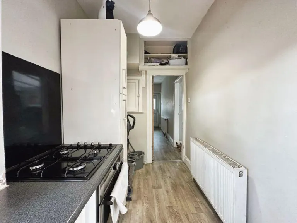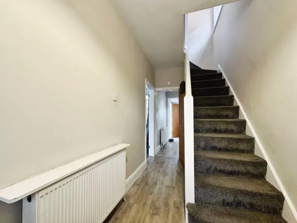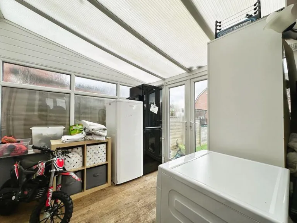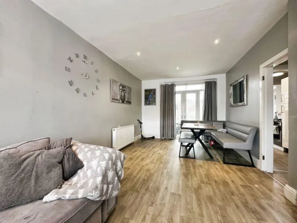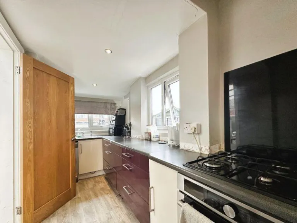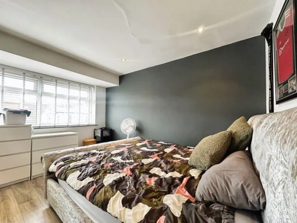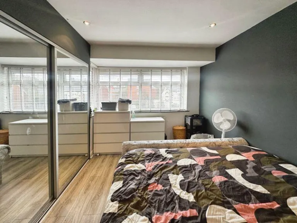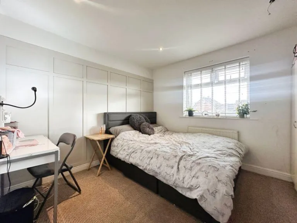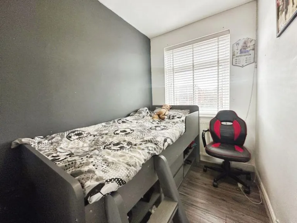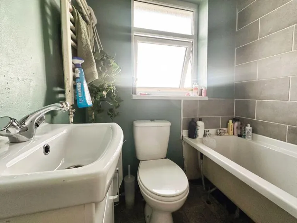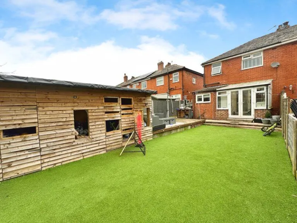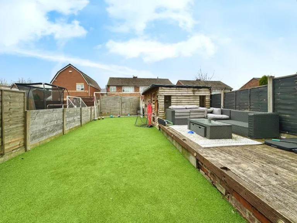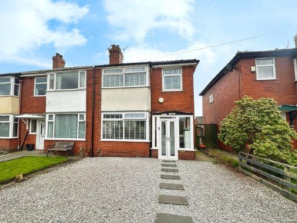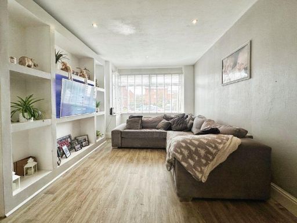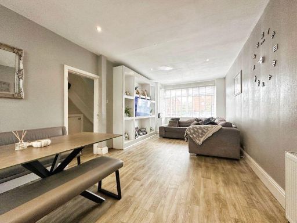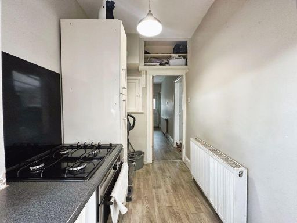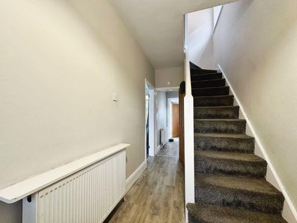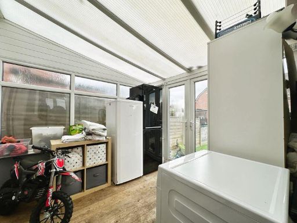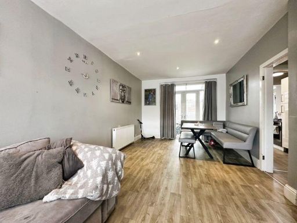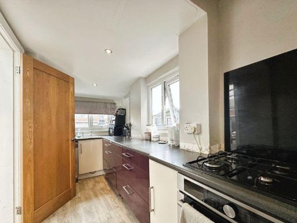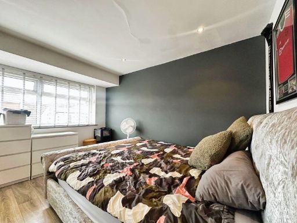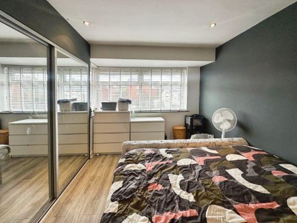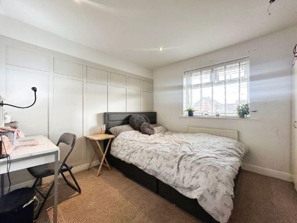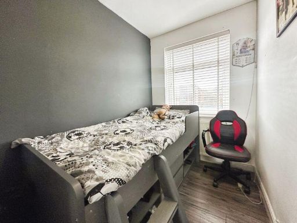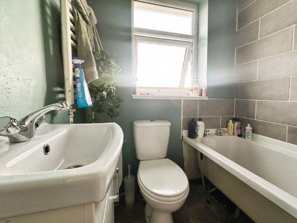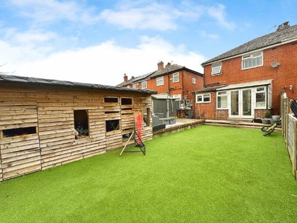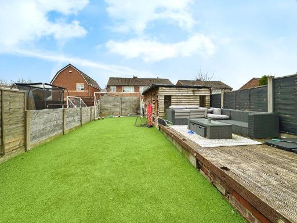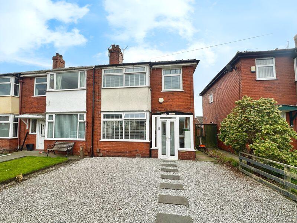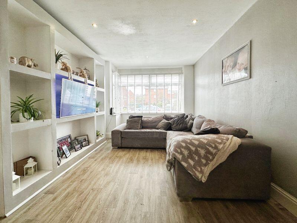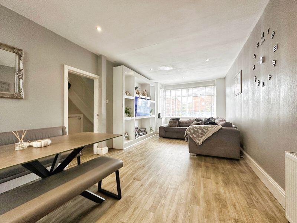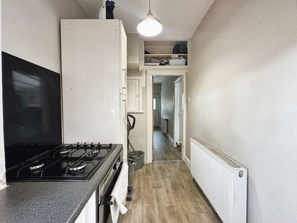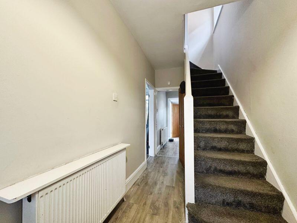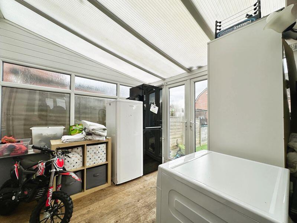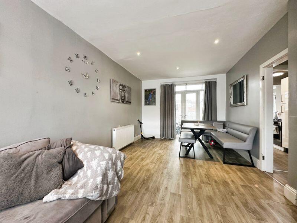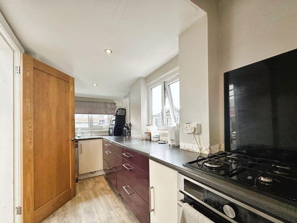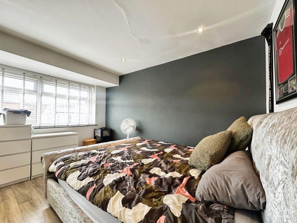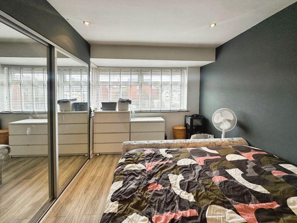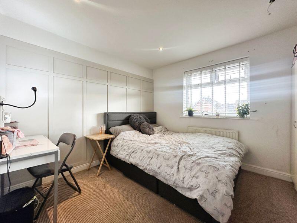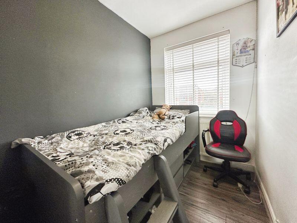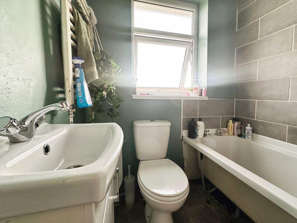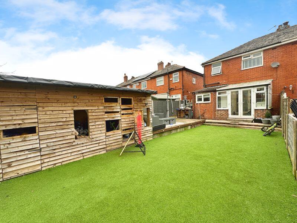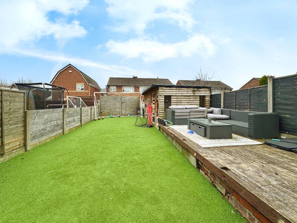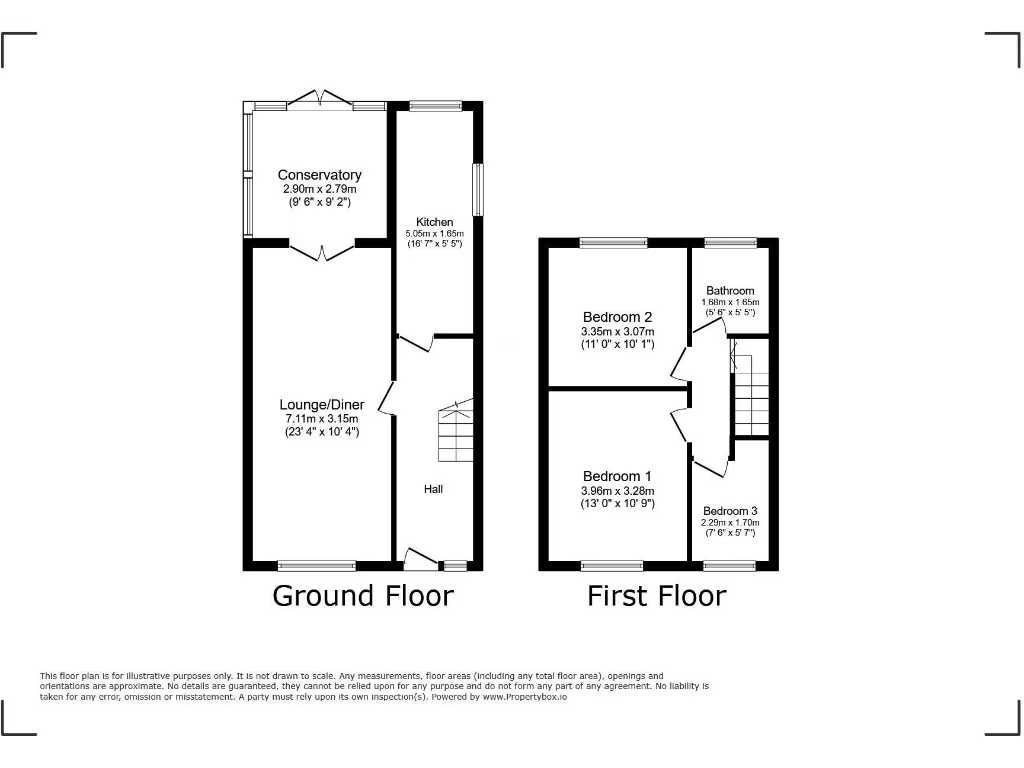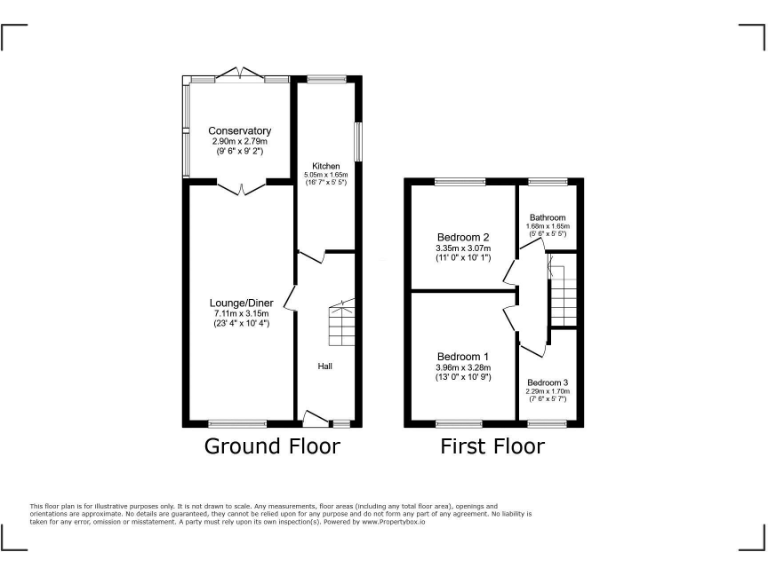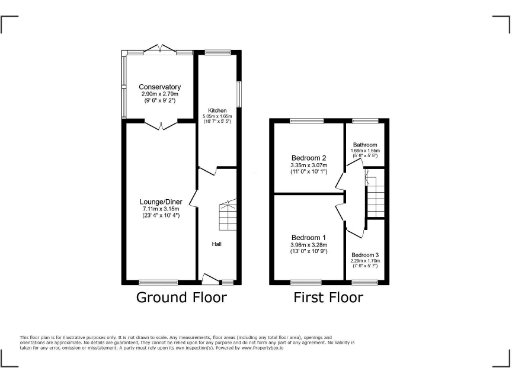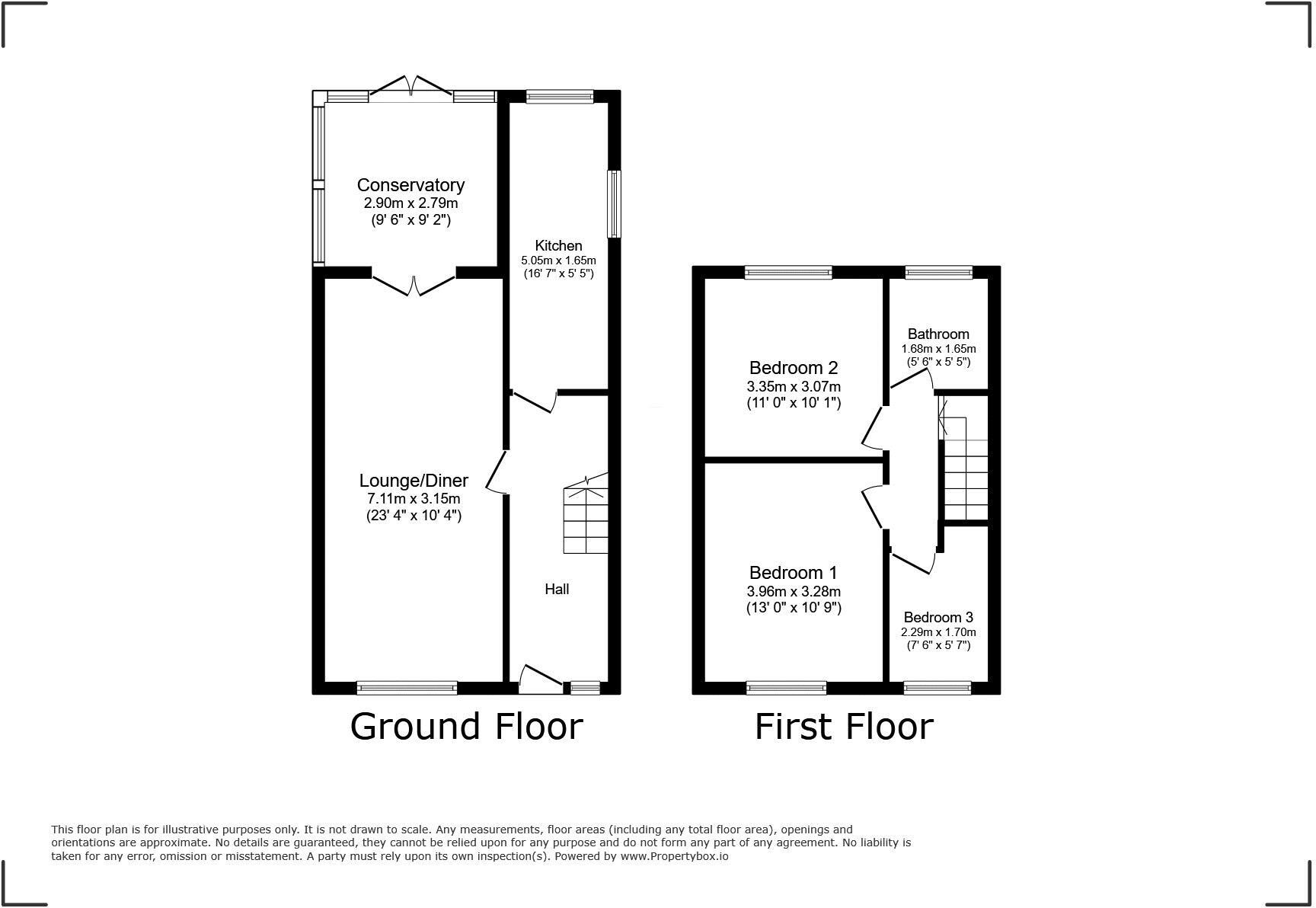Summary - 114 MARKET STREET RADCLIFFE MANCHESTER M26 1HB
3 bed 1 bath Semi-Detached
Extended family home with large rear garden and excellent local schools.
Three bedrooms arranged over two floors, suitable for family living
This extended three-bedroom semi-detached house on Market Street is arranged for practical family living. The ground floor offers an open-plan lounge/dining room, an extended kitchen and a bright conservatory that brings extra living space and sunlight into the home. The generous rear garden and separate garden room create a private outdoor area for children and pets, or room for a home office or workshop.
The property is well placed for families, close to good primary and secondary schools, local amenities and regular transport links into the wider Manchester area. The home is freehold and benefits from mains gas central heating, double glazing (installed before 2002) and a low council tax band, which helps running costs.
Buyers should note the house is modest in overall size (approximately 744 sq ft) and sits on a small plot despite the long rear garden. The construction dates from the 1930s–1940s with cavity walls likely lacking insulation, and the double glazing is older — both factors that may lead to further insulation or improvement costs. There is a single family bathroom and some updating may be desirable to modernise finishes and improve energy performance.
For families seeking a ready-to-live-in layout with outdoor space and good local schools, this home presents genuine value and scope to add value through targeted improvements. Internal viewing is recommended to appreciate the layout and garden potential.
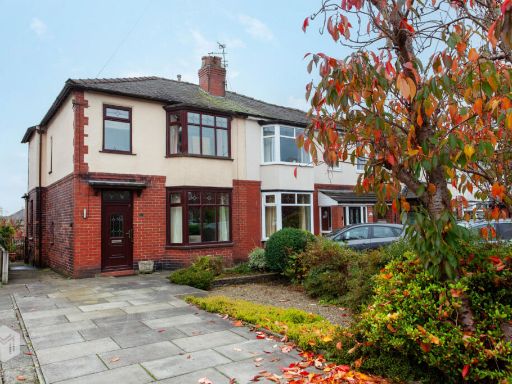 3 bedroom semi-detached house for sale in Bury & Bolton Road, Radcliffe, Manchester, Greater Manchester, M26 4LD, M26 — £265,000 • 3 bed • 1 bath • 823 ft²
3 bedroom semi-detached house for sale in Bury & Bolton Road, Radcliffe, Manchester, Greater Manchester, M26 4LD, M26 — £265,000 • 3 bed • 1 bath • 823 ft²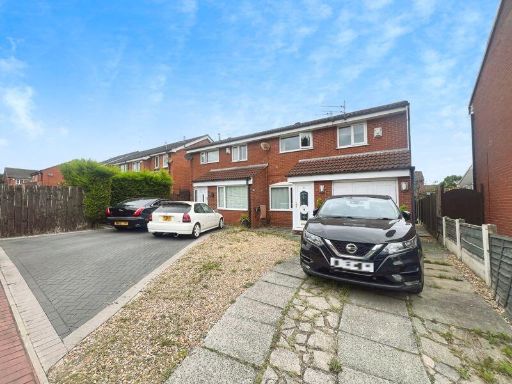 3 bedroom semi-detached house for sale in Ramsgreave Close, Bury, BL9 — £225,000 • 3 bed • 1 bath • 681 ft²
3 bedroom semi-detached house for sale in Ramsgreave Close, Bury, BL9 — £225,000 • 3 bed • 1 bath • 681 ft²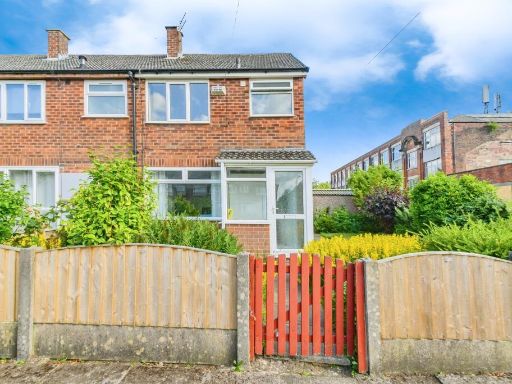 3 bedroom end of terrace house for sale in Wolsey Close, Radcliffe, Manchester, Greater Manchester, M26 — £150,000 • 3 bed • 1 bath • 747 ft²
3 bedroom end of terrace house for sale in Wolsey Close, Radcliffe, Manchester, Greater Manchester, M26 — £150,000 • 3 bed • 1 bath • 747 ft²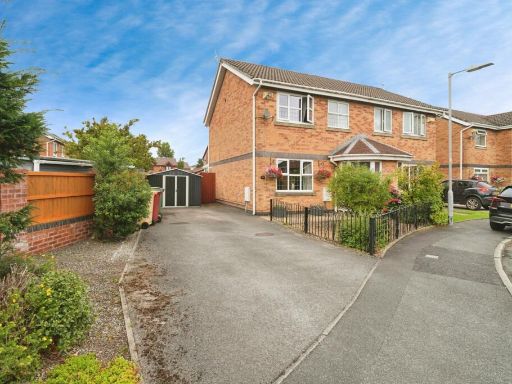 3 bedroom semi-detached house for sale in Haseley Close, Radcliffe, Manchester, Greater Manchester, M26 — £250,000 • 3 bed • 2 bath • 960 ft²
3 bedroom semi-detached house for sale in Haseley Close, Radcliffe, Manchester, Greater Manchester, M26 — £250,000 • 3 bed • 2 bath • 960 ft²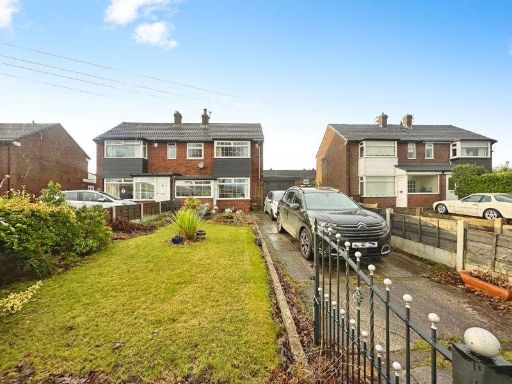 3 bedroom semi-detached house for sale in Bury Road, Radcliffe, Manchester, M26 — £289,995 • 3 bed • 1 bath • 913 ft²
3 bedroom semi-detached house for sale in Bury Road, Radcliffe, Manchester, M26 — £289,995 • 3 bed • 1 bath • 913 ft²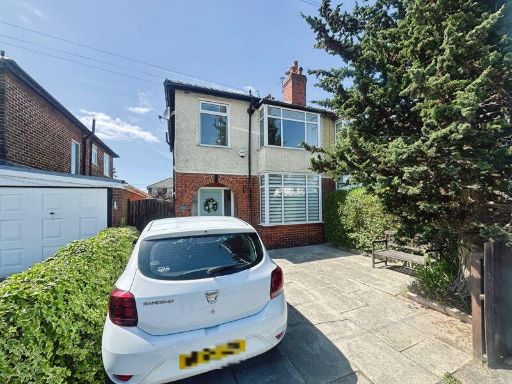 3 bedroom semi-detached house for sale in Brandlesholme Road, Bury, BL8 — £280,000 • 3 bed • 2 bath • 804 ft²
3 bedroom semi-detached house for sale in Brandlesholme Road, Bury, BL8 — £280,000 • 3 bed • 2 bath • 804 ft²