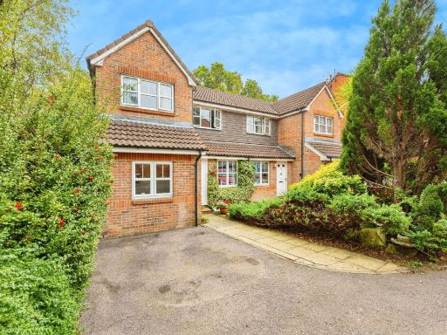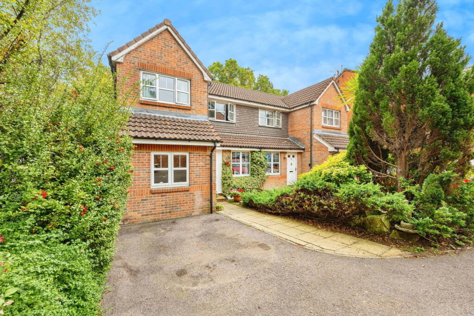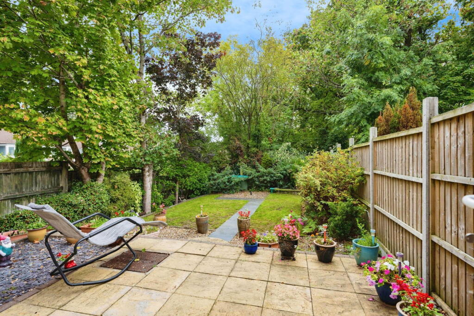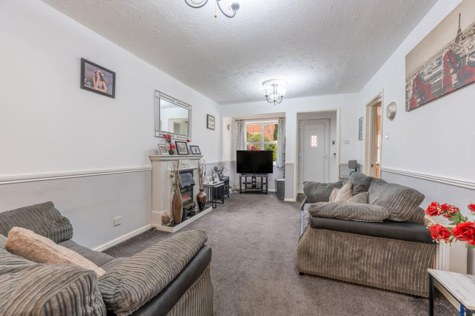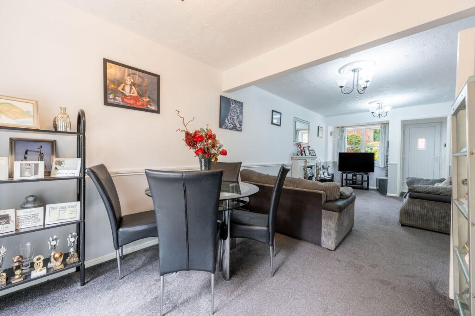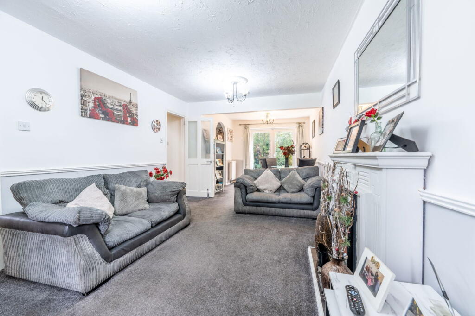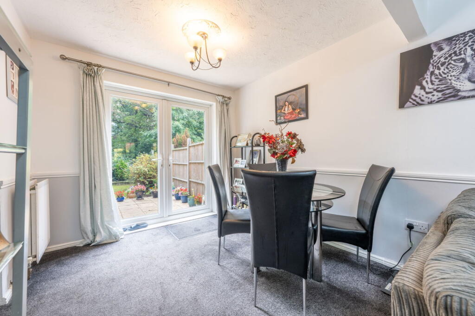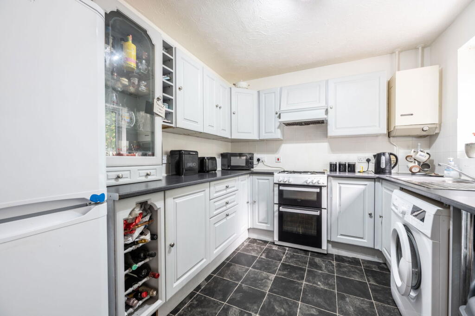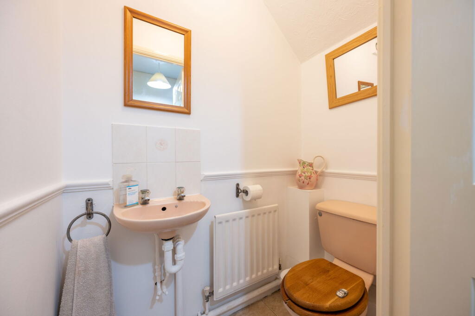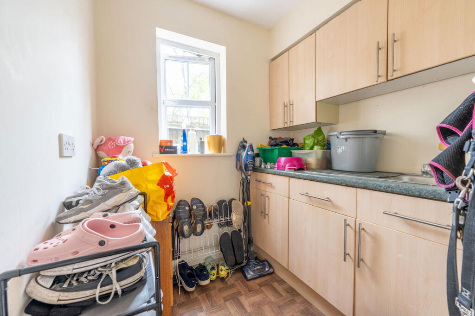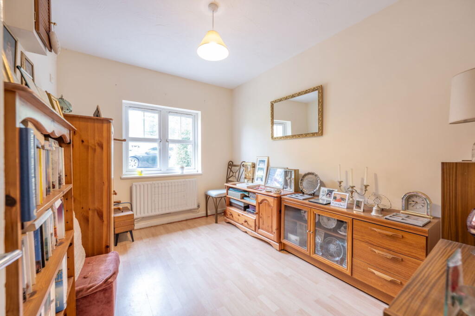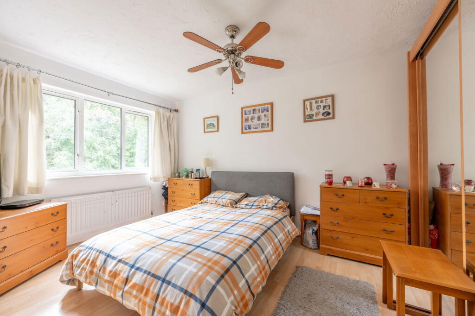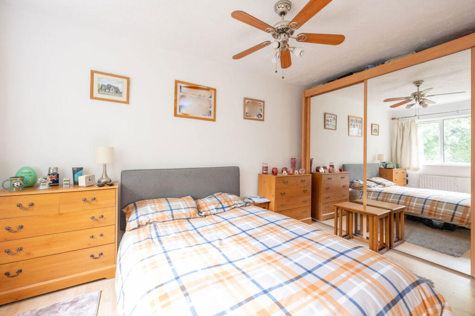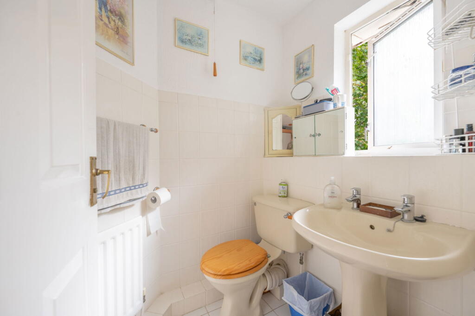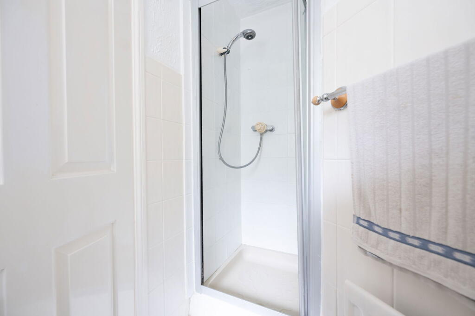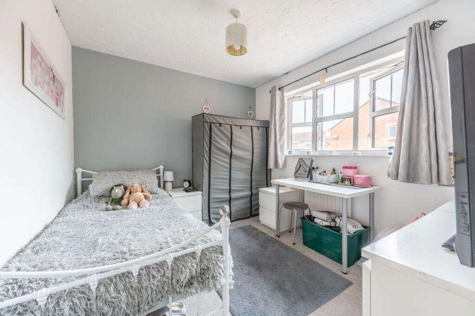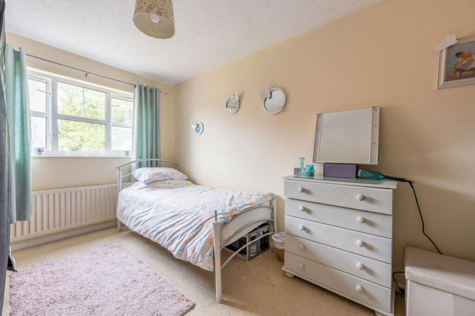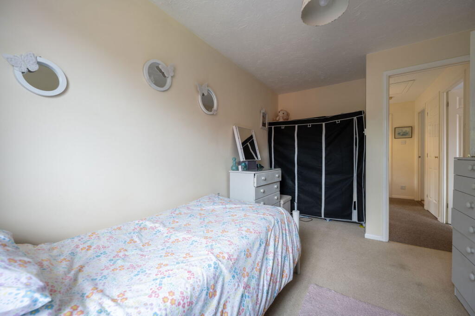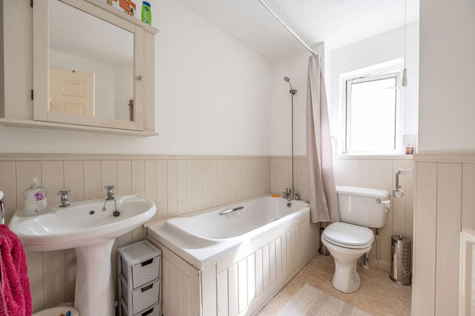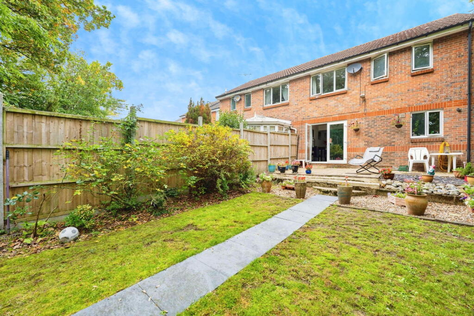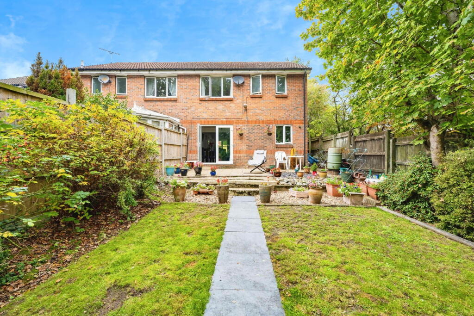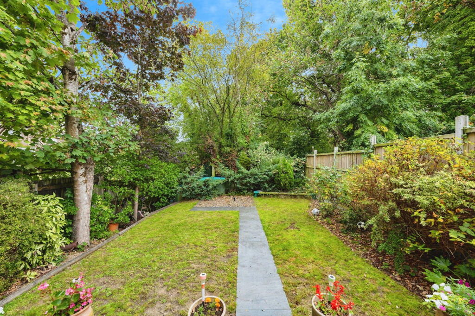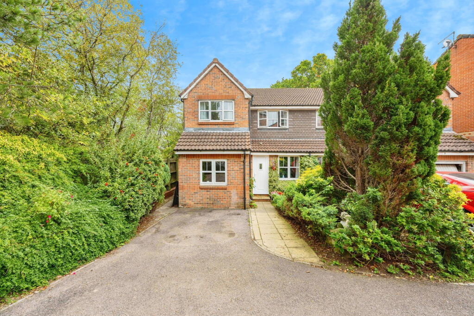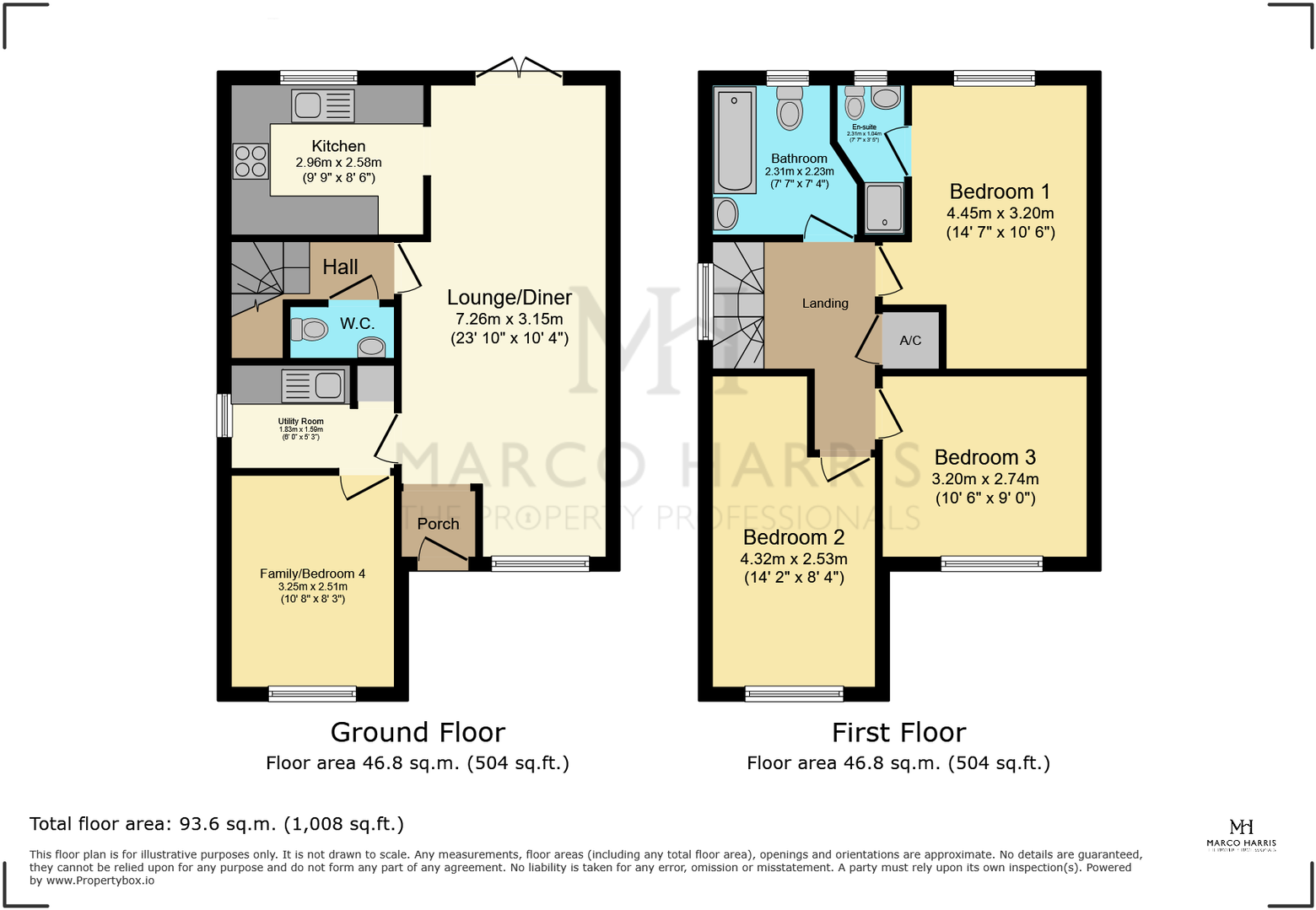- Generous corner plot with substantial rear garden and large patio
- Dual-aspect lounge/dining room with French doors to garden
- Separate front reception room usable as bedroom or home office
- Principal bedroom with ensuite; two further good-sized bedrooms
- Downstairs WC and separate utility room for added convenience
- Ample off-street parking; potential to add a garage subject to planning
- Compact overall internal size (approx 560 sq ft) may feel tight
- Freehold, low council tax (Band C), no recorded flood risk
Set at the end of a quiet cul-de-sac on a generous corner plot, this three-bedroom semi-detached home offers practical family living with strong outdoor space and plentiful parking. The dual-aspect lounge/dining room with French doors flows to a private rear garden and patio, while a separate front reception room provides flexible space for a home office or occasional fourth bedroom. A useful utility room and downstairs WC add everyday convenience.
Upstairs the principal bedroom benefits from an ensuite; two further well-proportioned bedrooms and a family bathroom complete the layout. The property is freehold, has excellent mobile signal and fast broadband, and sits close to riverside green spaces, Weston Shore and local amenities — convenient for commuting across Southampton via the Itchen Bridge.
Practical points to note: the overall internal size is compact (circa 560 sq ft) so rooms feel efficient rather than expansive. The wide driveway and corner plot offer scope for a garage subject to planning, but any alterations will need permission. Council tax is low (band C) and there is no flood risk recorded.
This house will suit downsizers or small families who prioritise outdoor space, parking and proximity to the coast. It’s presented as a well-appointed, adaptable home that really needs an internal viewing to appreciate layout and plot advantages.












































