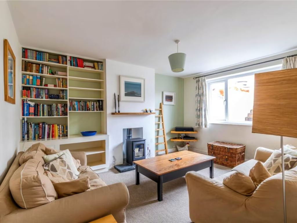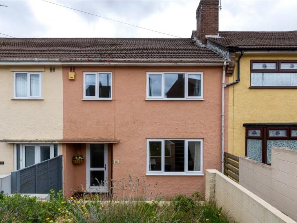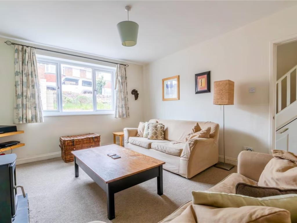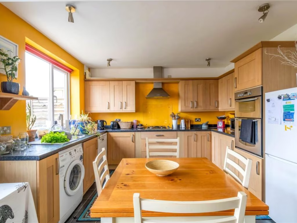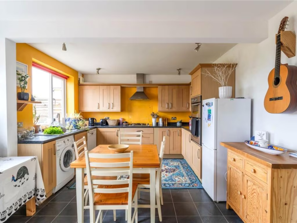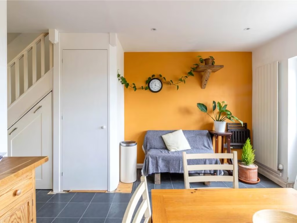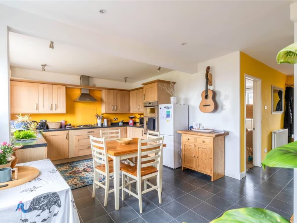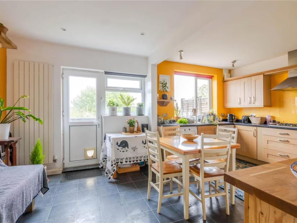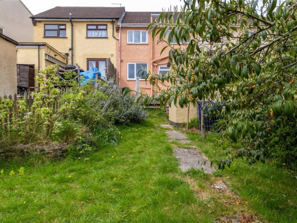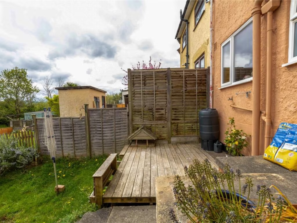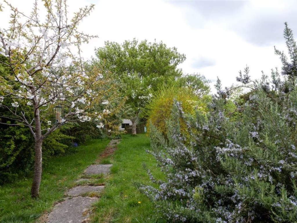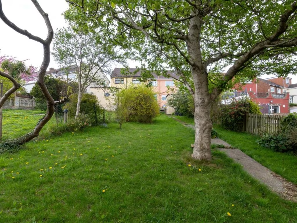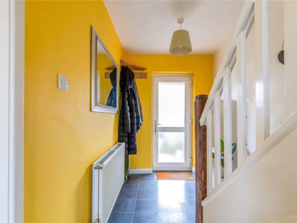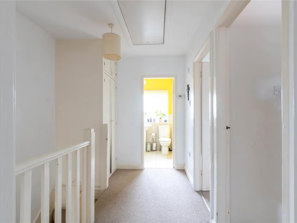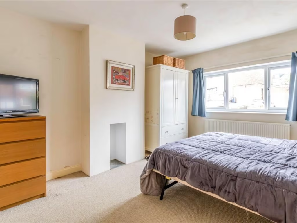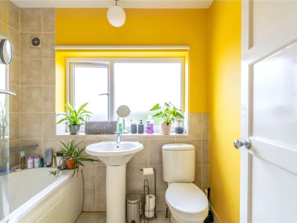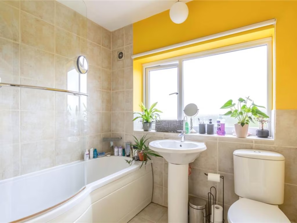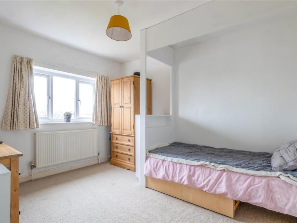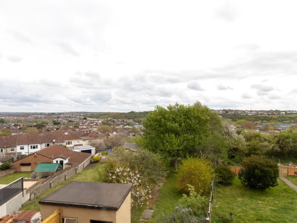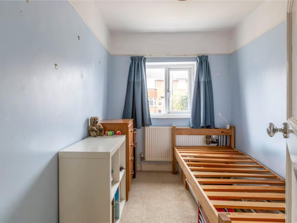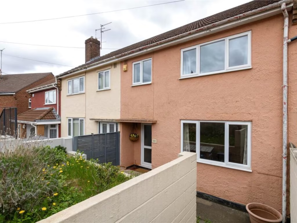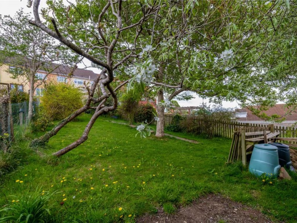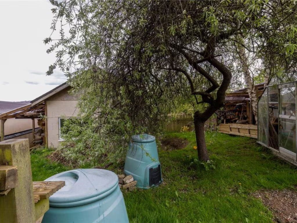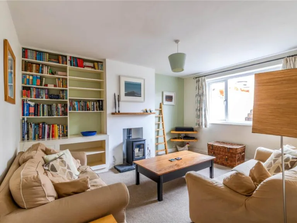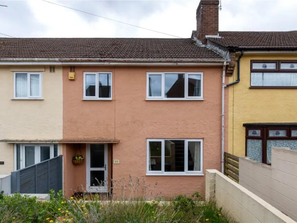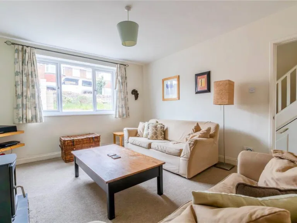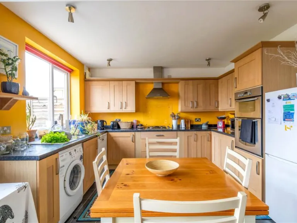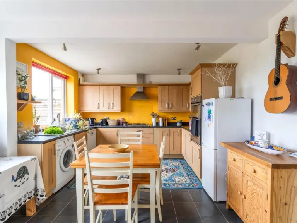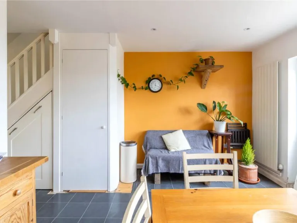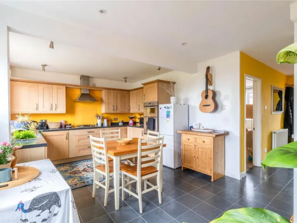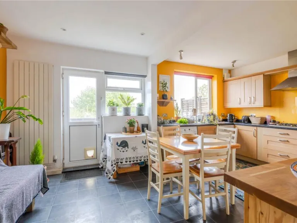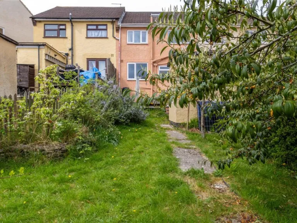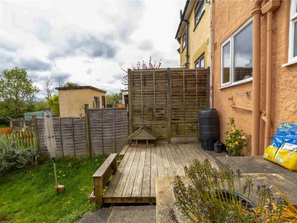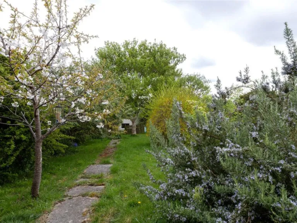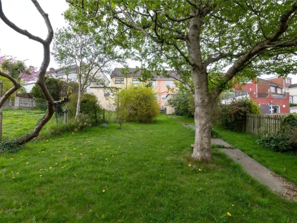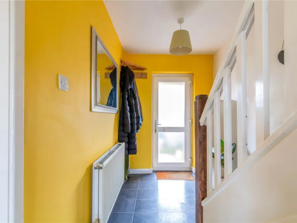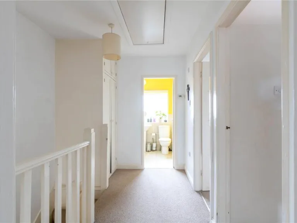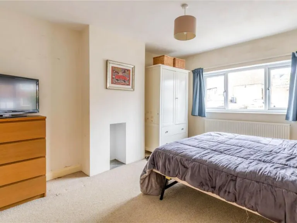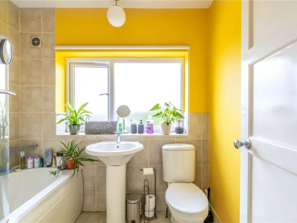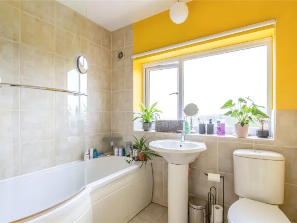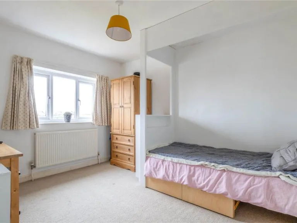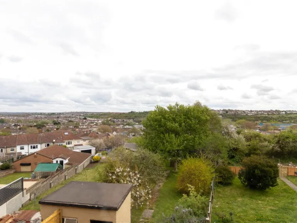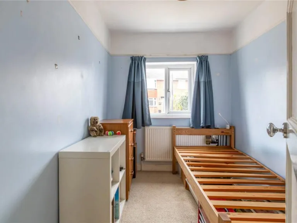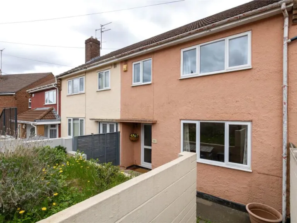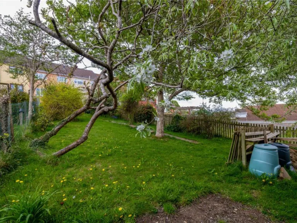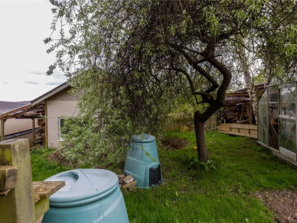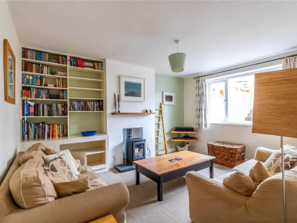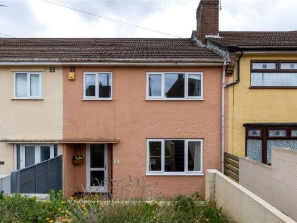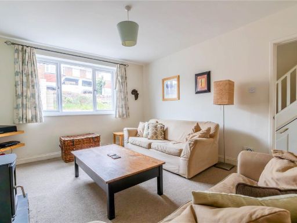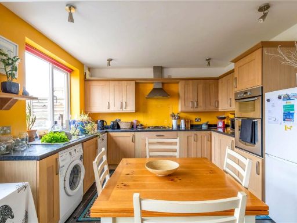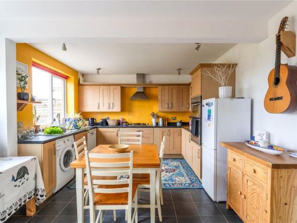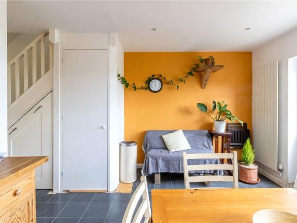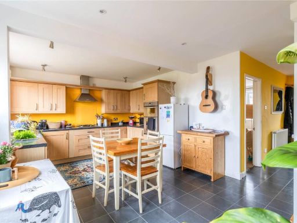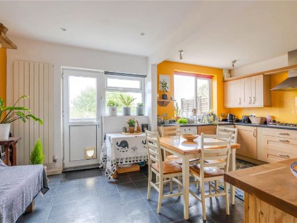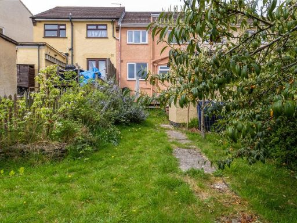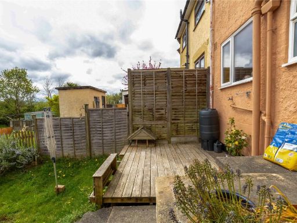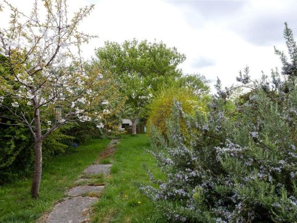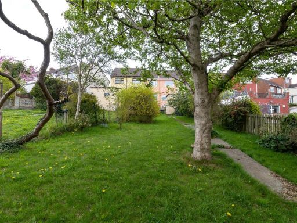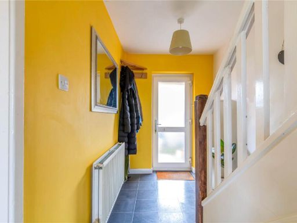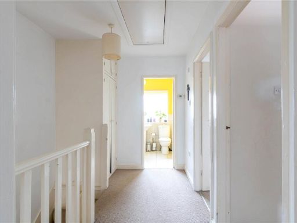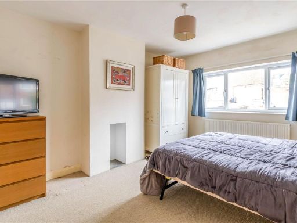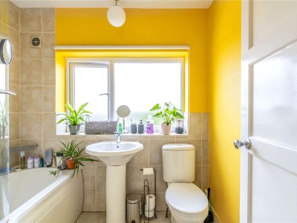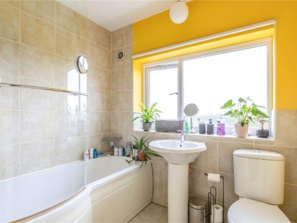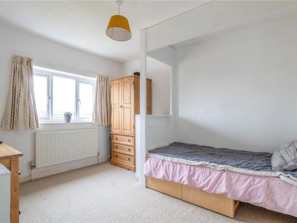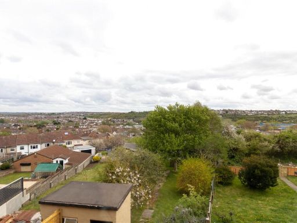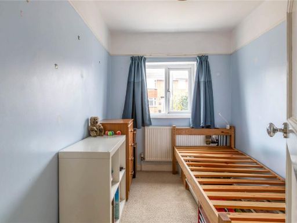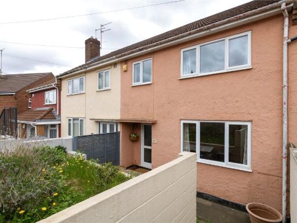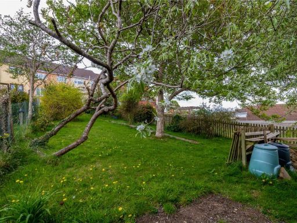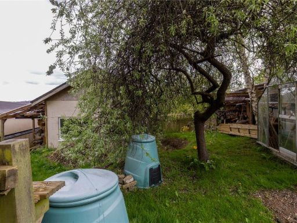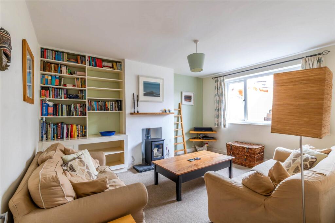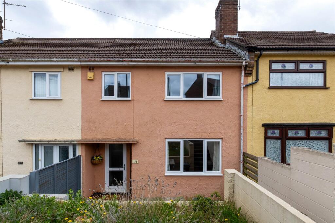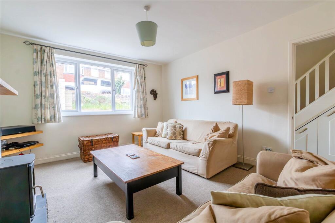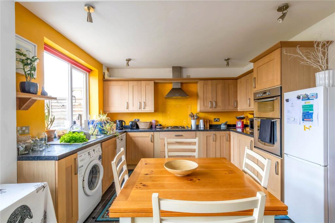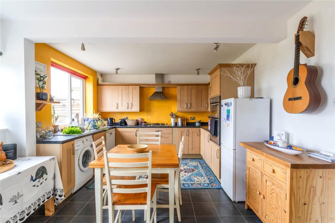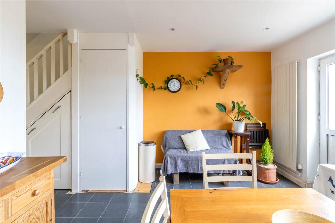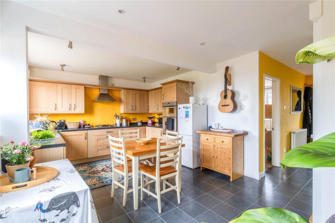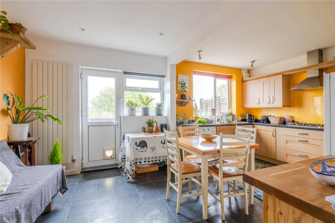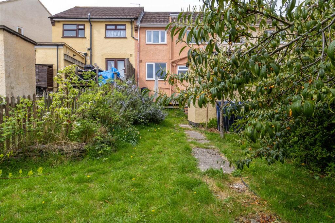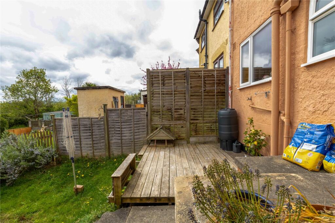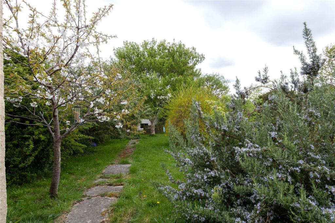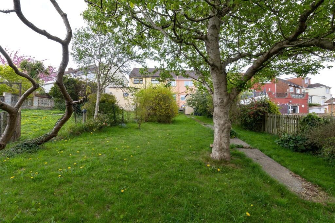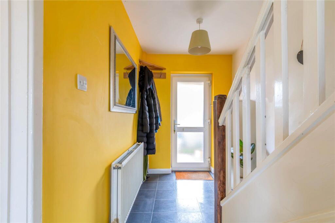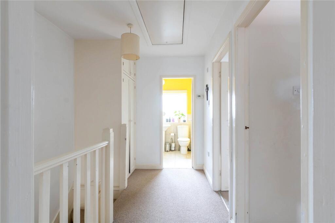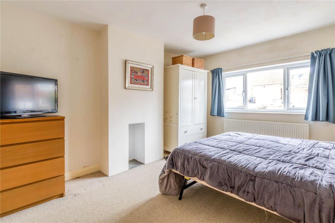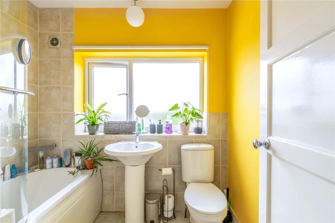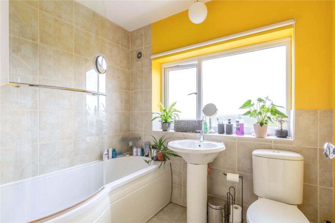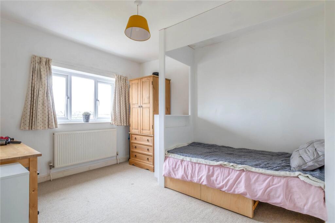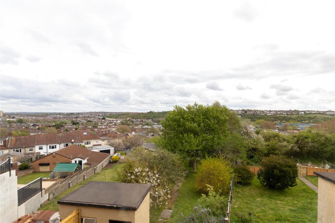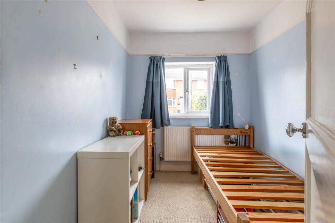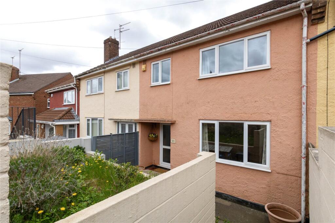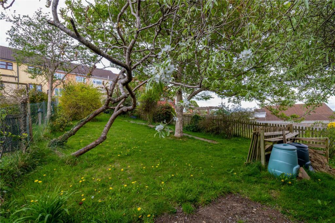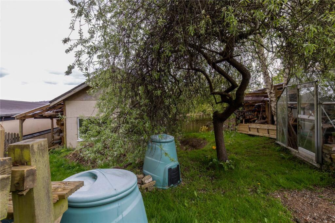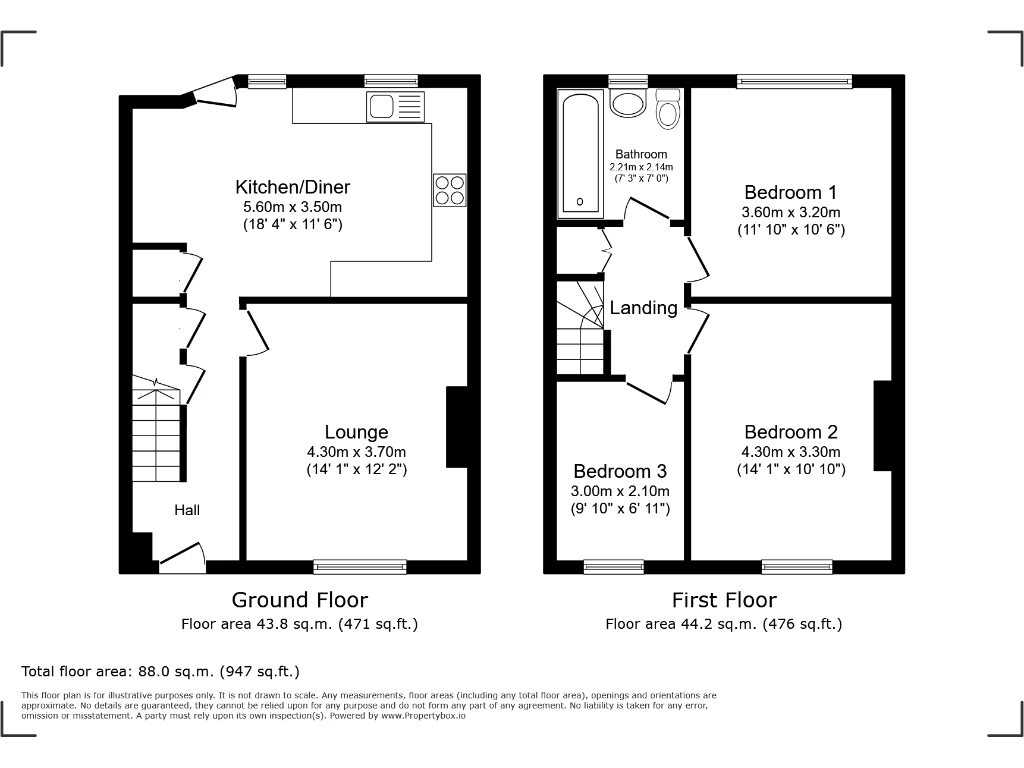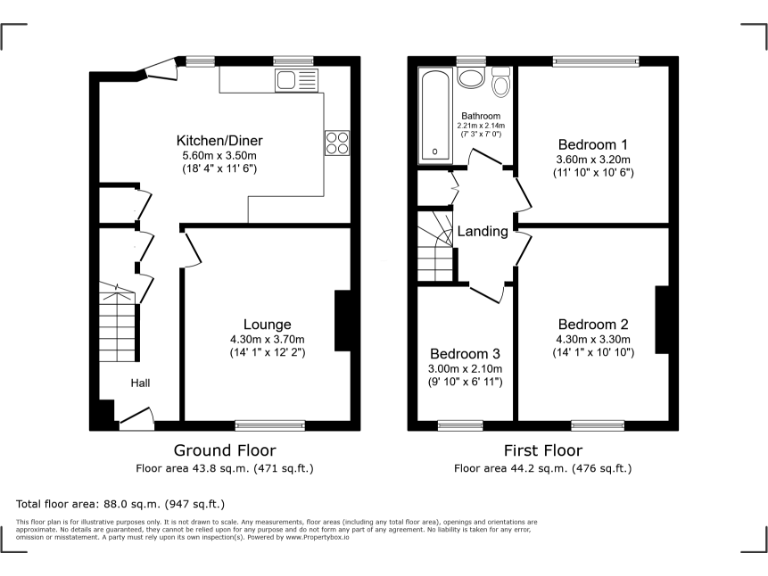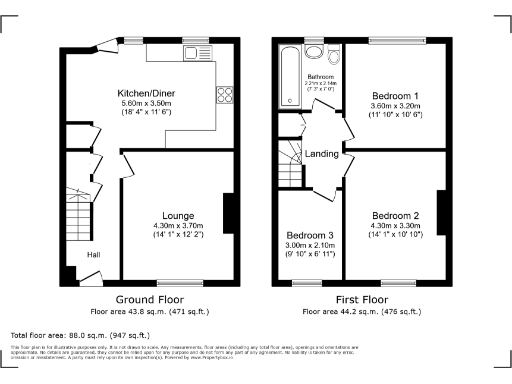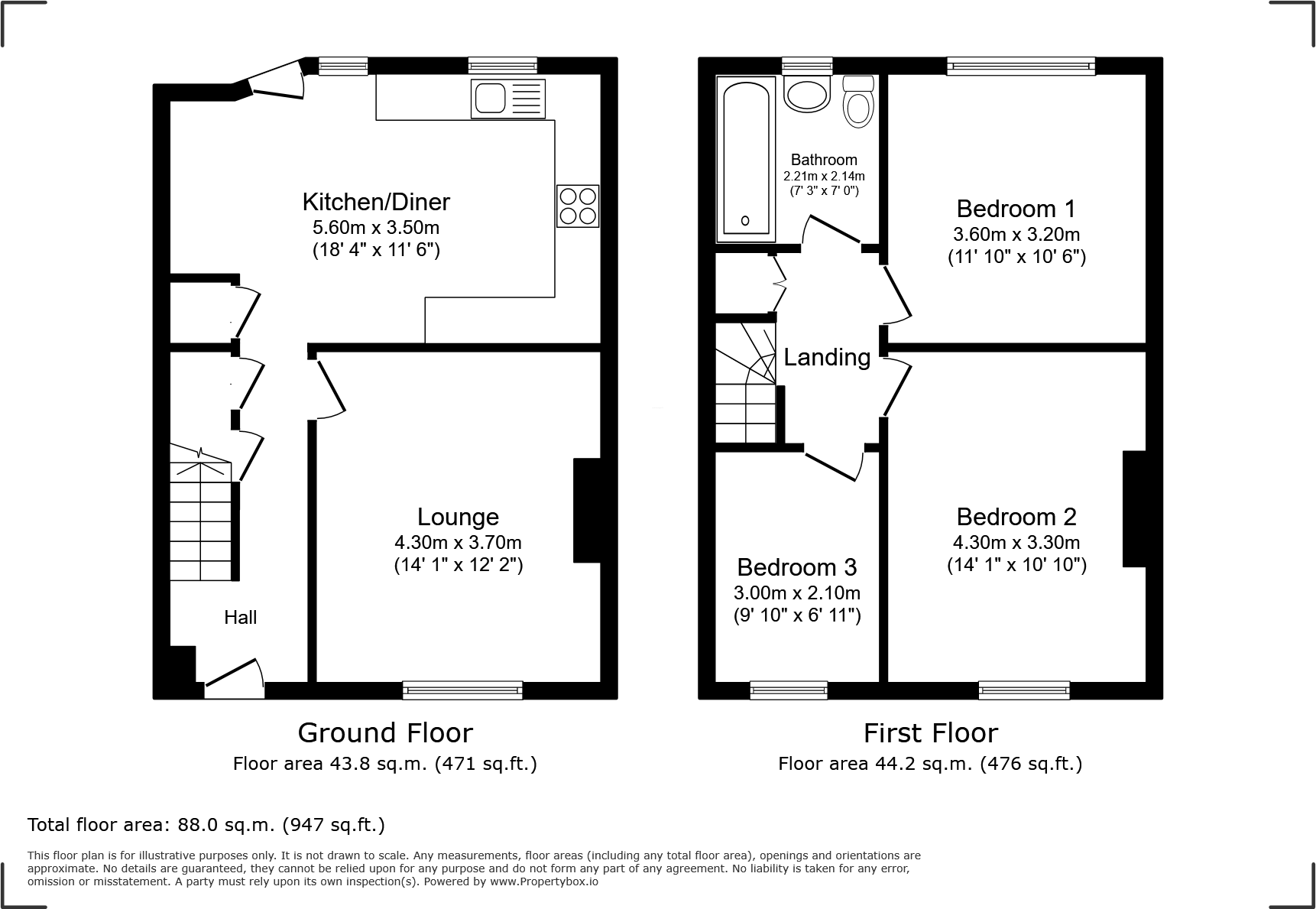Summary - 171 ILCHESTER CRESCENT BRISTOL BS13 7HR
3 bed 1 bath Terraced
Three bedrooms, separate sitting room and open-plan kitchen/diner
Set on one of the largest plots on the street with decked area
Large outbuilding/garage with rear lane access and gated entry
Elevated, panoramic rear views from the garden and rear bedroom
Freehold, chain free; EPC rating C, council tax band B
FTTP broadband and excellent mobile signal throughout
Built 1967–1975; may suit buyers wanting cosmetic updating
Heating information inconsistent; verify electric vs. mains gas system
Set on one of the largest plots on Ilchester Crescent, this three-bedroom mid-terrace offers generous living space and wide elevated rear views. The ground floor has an open-plan kitchen/diner that opens onto a decked area, plus a separate sitting room with a wood-burning stove and built-in shelving. Upstairs provides three well-proportioned bedrooms and a family bathroom. A large outbuilding/garage with rear-lane access offers secure storage or a workshop and off-street parking.
Practical features include double glazing, FTTP broadband, an EPC rating of C and council tax band B. The property is freehold and offered chain free, making it suitable for families seeking immediate occupation or buyers wanting a project with upside. Nearby green space at Ashton Court and a selection of Good-rated schools make the location family-friendly. Transport links to the city centre, Temple Meads and major routes are convenient.
Notable points to verify: heating details are inconsistent in the supplied information (electric storage heaters listed, but other records state mains gas central heating), so buyers should confirm the system and service history. The house dates from the late 1960s–1970s and sits within a blue-collar terrace area; cosmetic updating or targeted renovation could add value. The plot, garage and views are clear strengths, while purchasers should check for any work needed to modernise heating, electrics or finishes where desired.
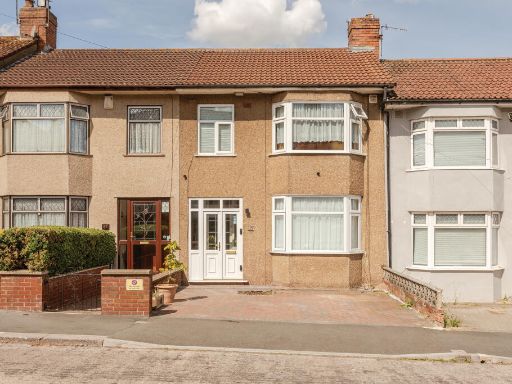 3 bedroom terraced house for sale in Ilchester Crescent, Bedminster Down, Bristol, BS13 — £365,000 • 3 bed • 1 bath • 915 ft²
3 bedroom terraced house for sale in Ilchester Crescent, Bedminster Down, Bristol, BS13 — £365,000 • 3 bed • 1 bath • 915 ft²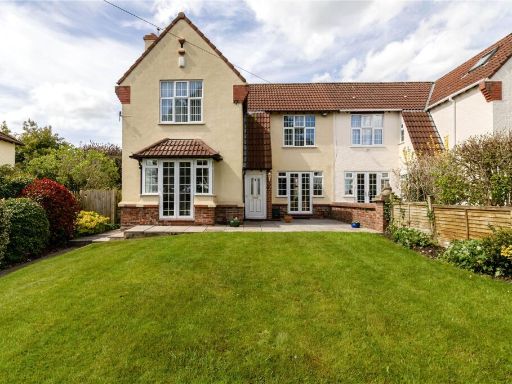 3 bedroom semi-detached house for sale in Bishopsworth Road, Bishopsworth, Bristol, BS13 — £550,000 • 3 bed • 2 bath • 1589 ft²
3 bedroom semi-detached house for sale in Bishopsworth Road, Bishopsworth, Bristol, BS13 — £550,000 • 3 bed • 2 bath • 1589 ft²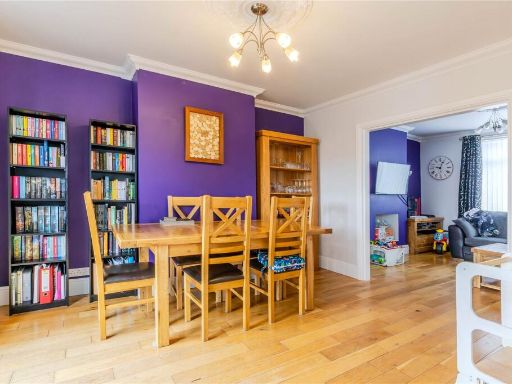 4 bedroom semi-detached house for sale in Ellis Avenue, Bedminster Down, BRISTOL, BS13 — £450,000 • 4 bed • 2 bath • 1285 ft²
4 bedroom semi-detached house for sale in Ellis Avenue, Bedminster Down, BRISTOL, BS13 — £450,000 • 4 bed • 2 bath • 1285 ft²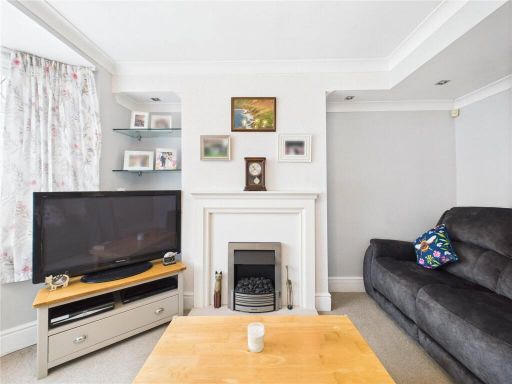 2 bedroom terraced house for sale in Durleigh Close, Bristol, BS13 — £325,000 • 2 bed • 1 bath • 946 ft²
2 bedroom terraced house for sale in Durleigh Close, Bristol, BS13 — £325,000 • 2 bed • 1 bath • 946 ft²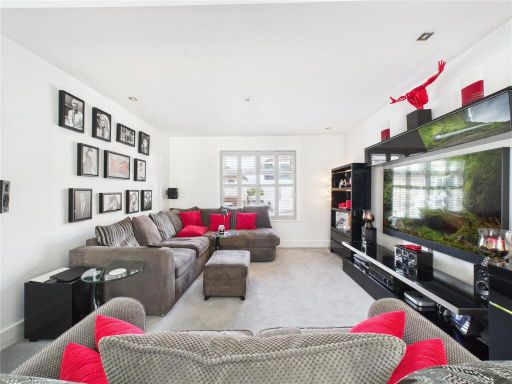 3 bedroom semi-detached house for sale in Valley Road, Bristol, BS13 — £400,000 • 3 bed • 1 bath • 686 ft²
3 bedroom semi-detached house for sale in Valley Road, Bristol, BS13 — £400,000 • 3 bed • 1 bath • 686 ft²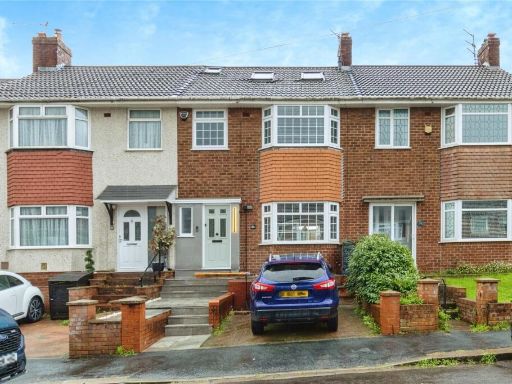 4 bedroom terraced house for sale in Ilchester Crescent, Bedminster Down, BRISTOL, BS13 — £475,000 • 4 bed • 2 bath • 1451 ft²
4 bedroom terraced house for sale in Ilchester Crescent, Bedminster Down, BRISTOL, BS13 — £475,000 • 4 bed • 2 bath • 1451 ft²