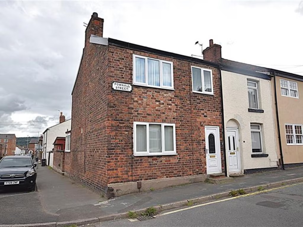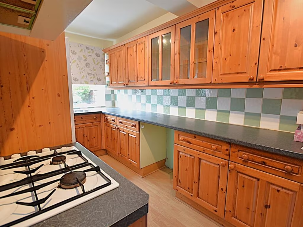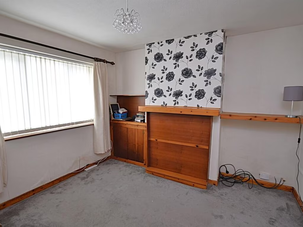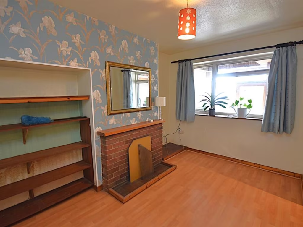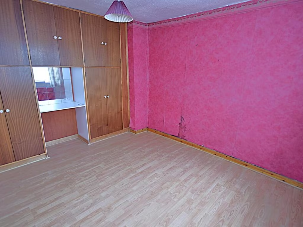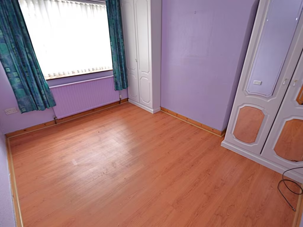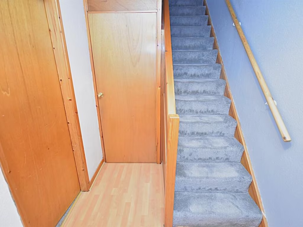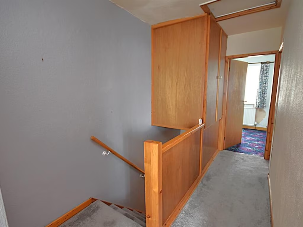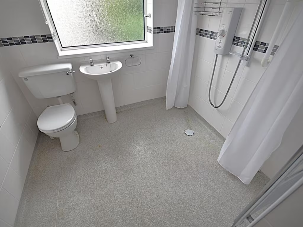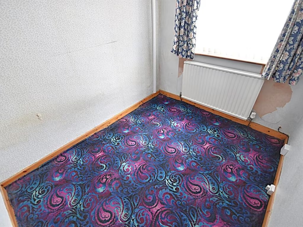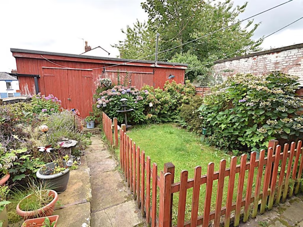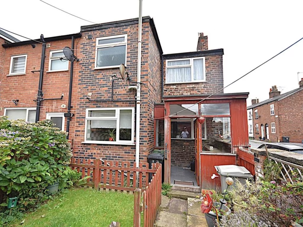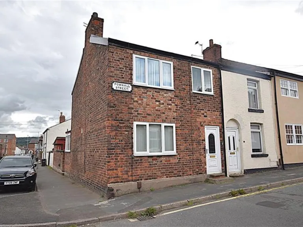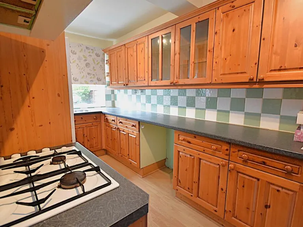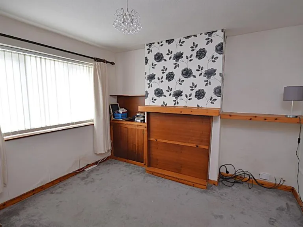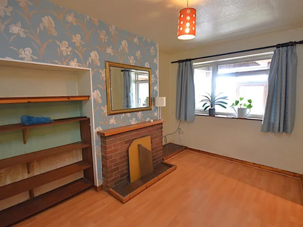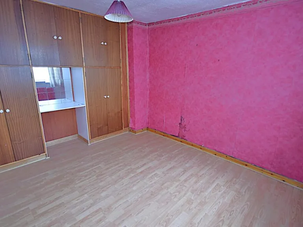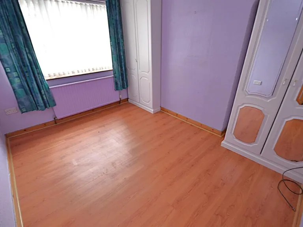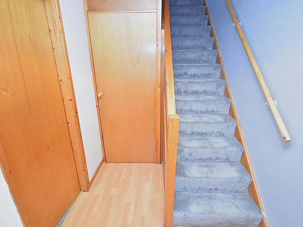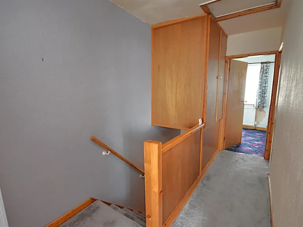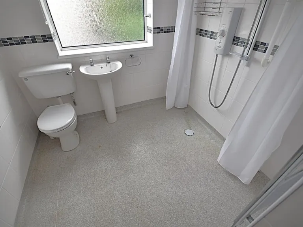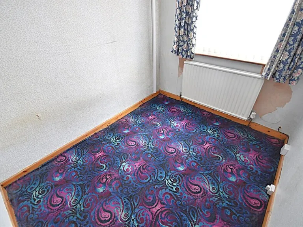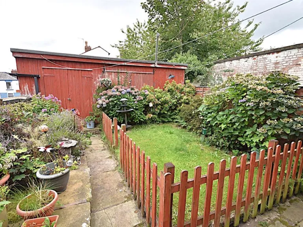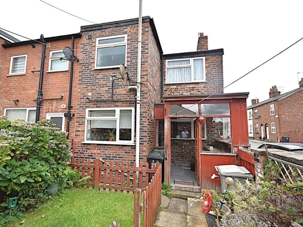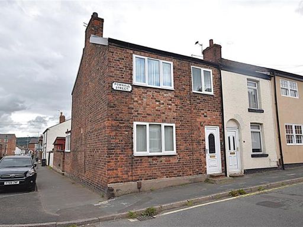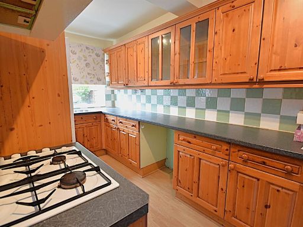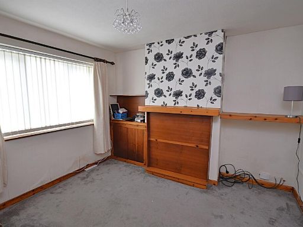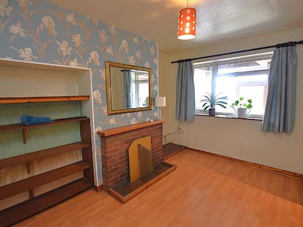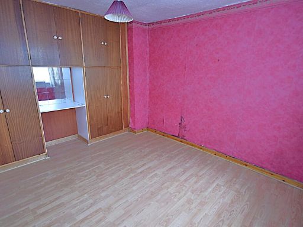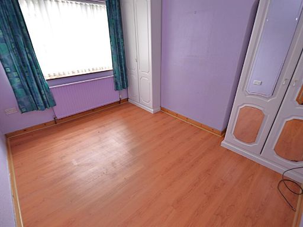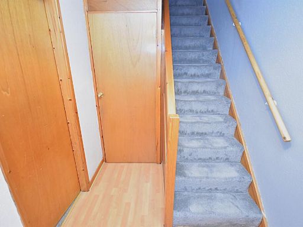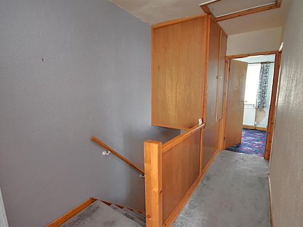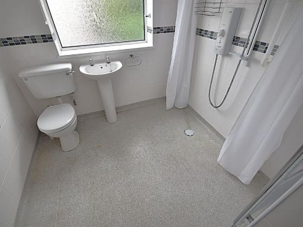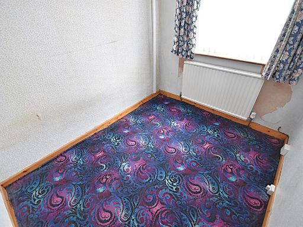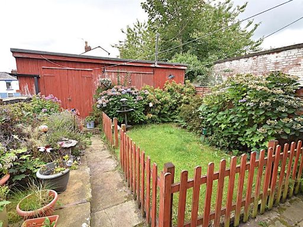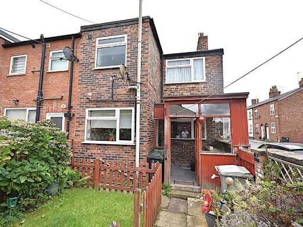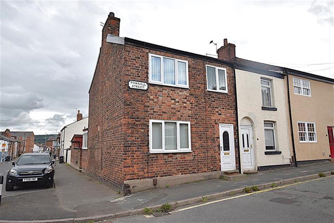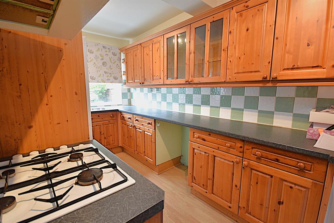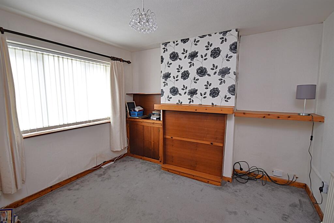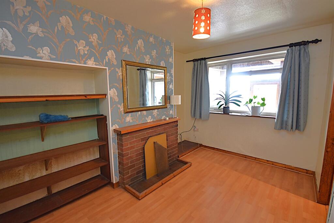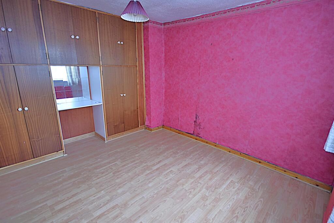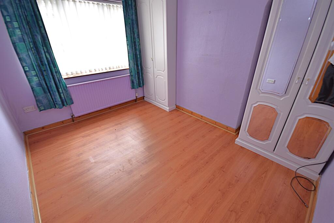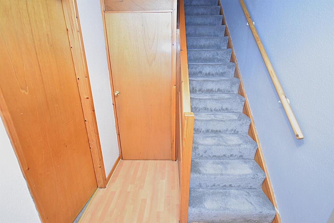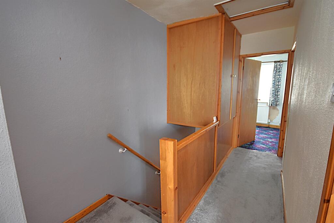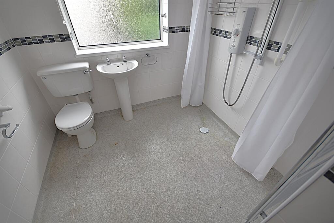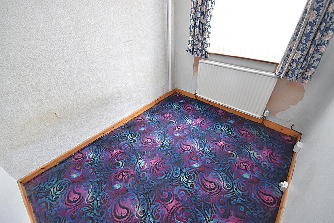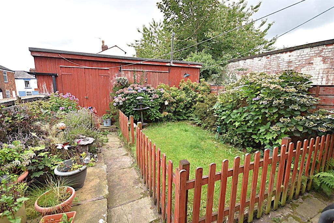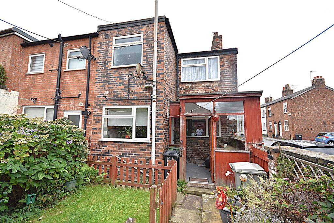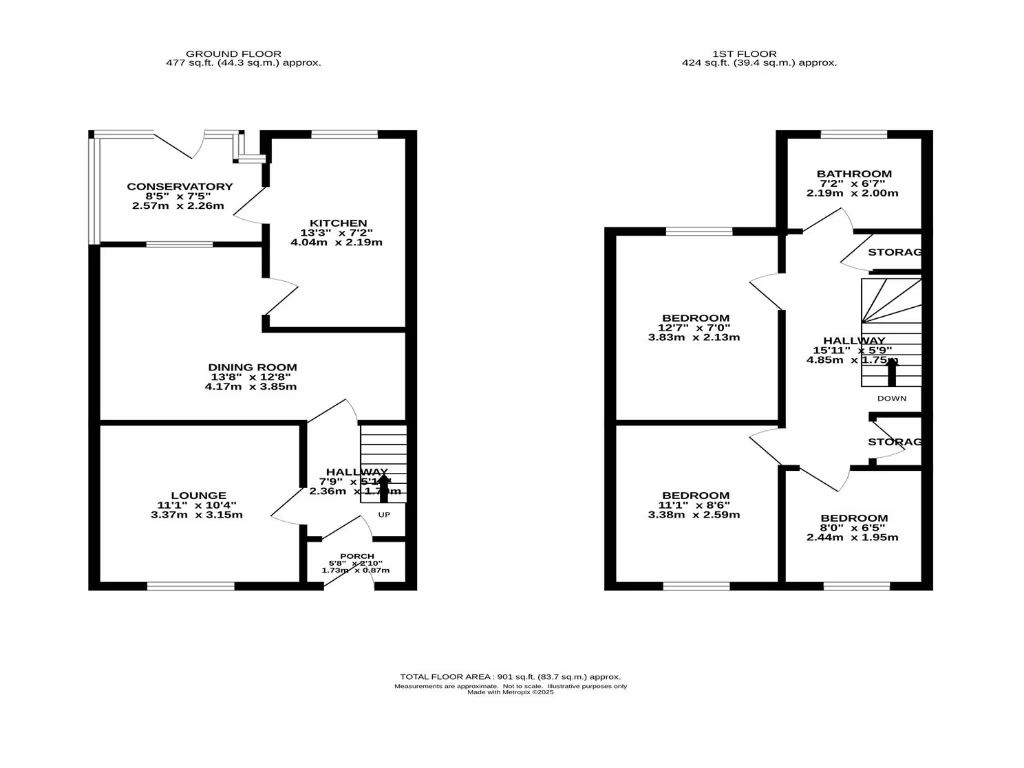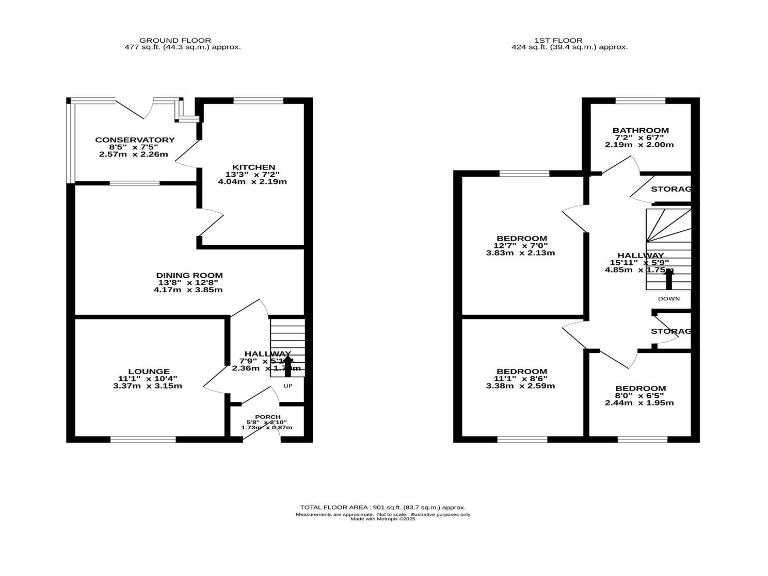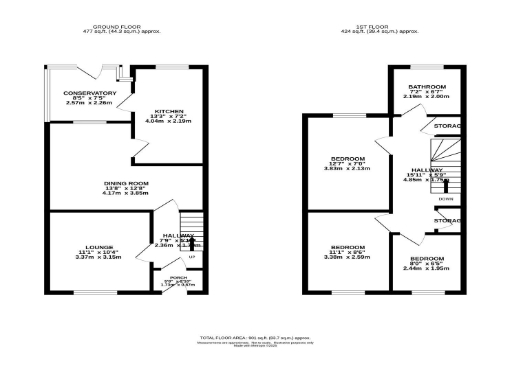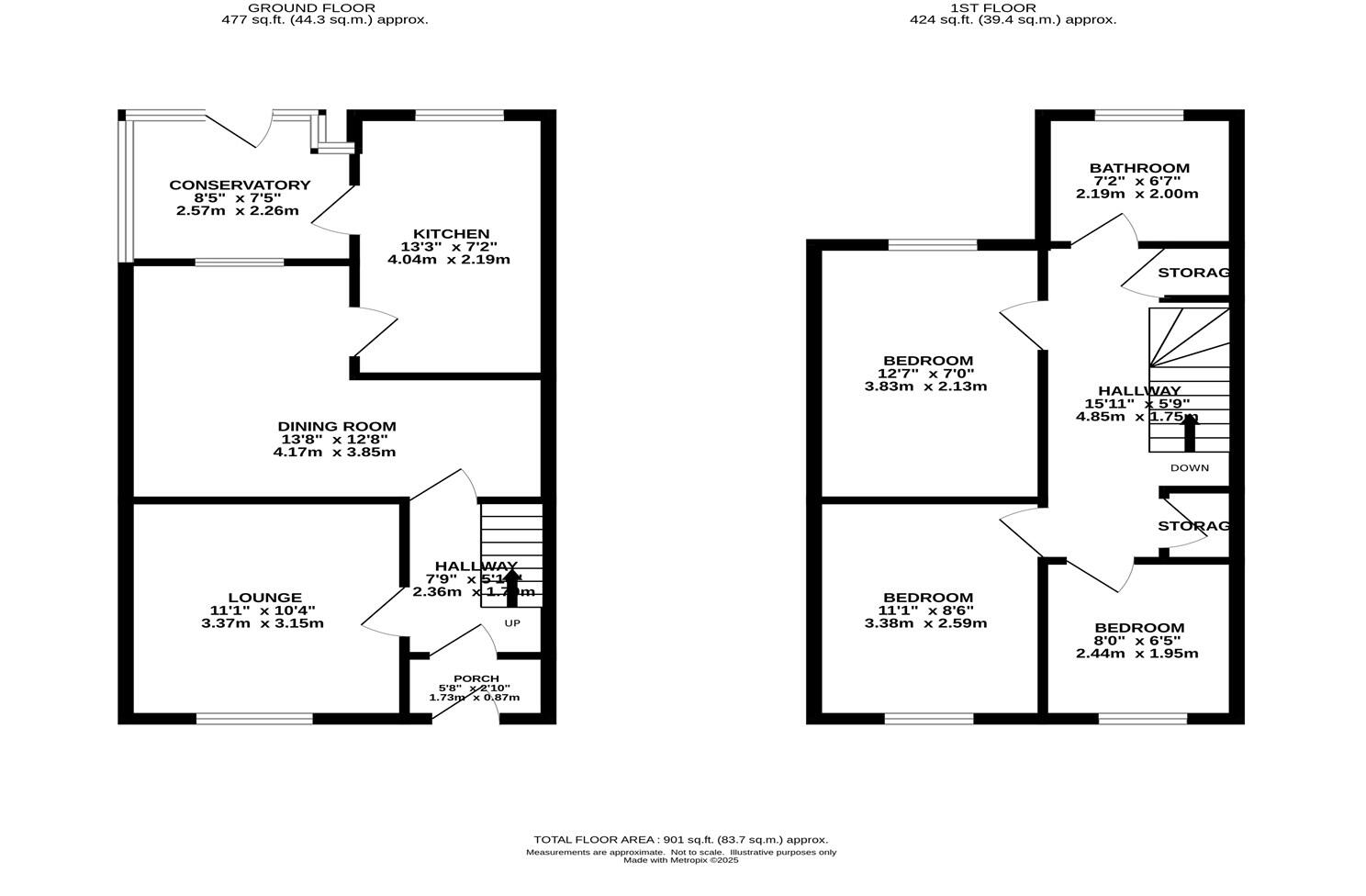Summary - Pownall Street, Macclesfield SK10 1DG
3 bed 1 bath Terraced
Period three-bed end terrace in Macclesfield centre, ideal for renovation and central living..
Corner-positioned Victorian end-terrace with period character
Three bedrooms; single shower room (one bathroom only)
Private rear garden and large external storage shed
Two reception rooms plus galley-style kitchen and lean-to
Approximately 901 sq ft; overall average room sizes
Requires updating throughout; refurbishment likely needed
Leasehold tenure — check terms and any service charges
Excellent mobile signal and fast broadband; low local crime
Set on a corner plot in the heart of Macclesfield, this three-bedroom Victorian end-terrace combines town-centre convenience with private outdoor space. The house offers a traditional layout with two reception rooms, a galley-style kitchen and a lean-to leading to a mainly lawned rear garden and large storage shed. Broadband and mobile signal are excellent and the area is affluent with low crime.
The property requires updating throughout but presents clear potential for refurbishment or a sensitive renovation to improve layout and value. At around 901 sq ft, accommodation is modest but practical: entrance porch and hall, lounge, good-sized dining/sitting room opening to the kitchen, and three first-floor bedrooms served by a single shower room.
Important practical points: the home is leasehold and will need cosmetic and likely modernisation work. Buyers should allow for refurbishment costs and consider the single bathroom when assessing suitability for family living. For buyers seeking central location and period character, this house could make a comfortable family home or a renovation project with upside in a desirable SK10 postcode.
Local amenities are steps away — shops, pubs, leisure facilities and reliable bus links — and several well-regarded schools are within easy reach. Overall, the house is best suited to buyers looking for a town-centre property to modernise, or investors seeking renovation potential in a popular area.
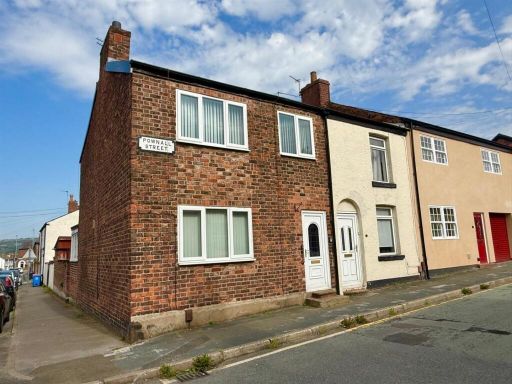 3 bedroom end of terrace house for sale in Pownall Street, Macclesfield, SK10 — £200,000 • 3 bed • 1 bath • 688 ft²
3 bedroom end of terrace house for sale in Pownall Street, Macclesfield, SK10 — £200,000 • 3 bed • 1 bath • 688 ft²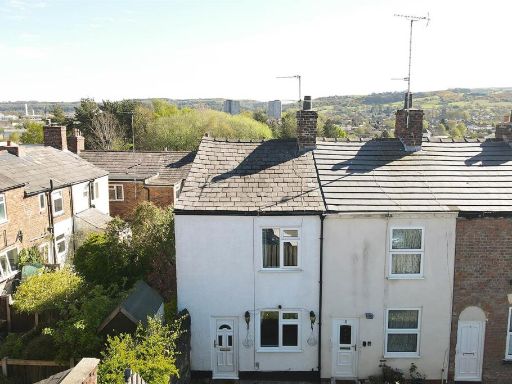 2 bedroom end of terrace house for sale in Foden Street, Macclesfield, Cheshire, SK10 — £165,000 • 2 bed • 1 bath • 711 ft²
2 bedroom end of terrace house for sale in Foden Street, Macclesfield, Cheshire, SK10 — £165,000 • 2 bed • 1 bath • 711 ft²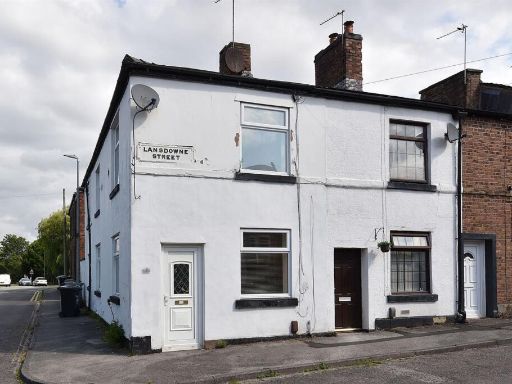 2 bedroom end of terrace house for sale in Lansdowne Street, Macclesfield, SK10 — £145,000 • 2 bed • 1 bath • 722 ft²
2 bedroom end of terrace house for sale in Lansdowne Street, Macclesfield, SK10 — £145,000 • 2 bed • 1 bath • 722 ft²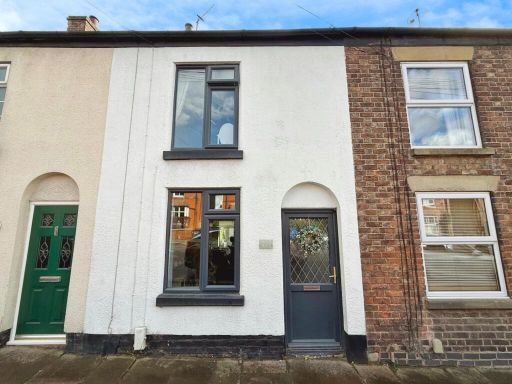 2 bedroom house for sale in Buxton Road, Macclesfield, SK11 — £190,000 • 2 bed • 1 bath • 656 ft²
2 bedroom house for sale in Buxton Road, Macclesfield, SK11 — £190,000 • 2 bed • 1 bath • 656 ft²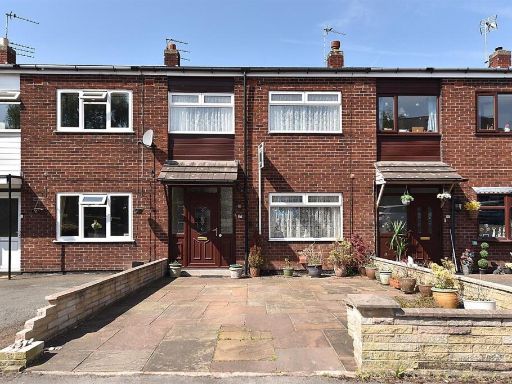 3 bedroom terraced house for sale in Turnock Street, Macclesfield, SK11 — £189,950 • 3 bed • 1 bath • 7624 ft²
3 bedroom terraced house for sale in Turnock Street, Macclesfield, SK11 — £189,950 • 3 bed • 1 bath • 7624 ft²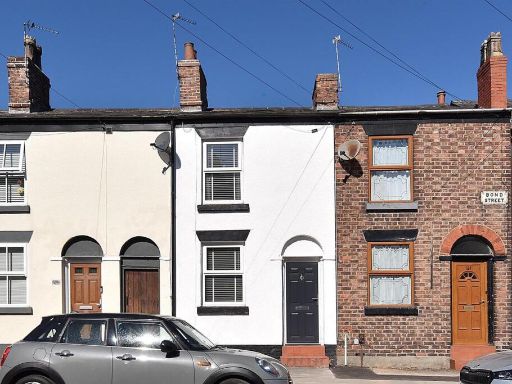 2 bedroom house for sale in Bond Street, Macclesfield, SK11 — £215,000 • 2 bed • 1 bath • 819 ft²
2 bedroom house for sale in Bond Street, Macclesfield, SK11 — £215,000 • 2 bed • 1 bath • 819 ft²