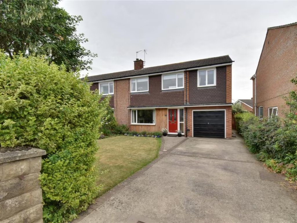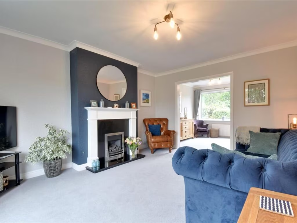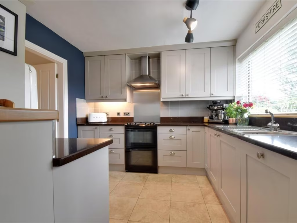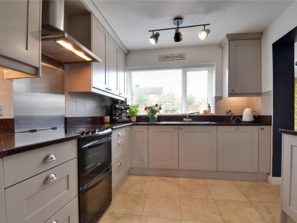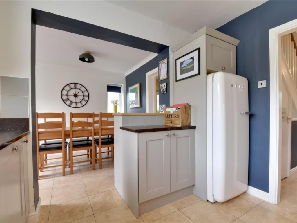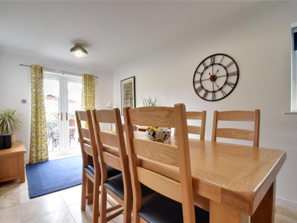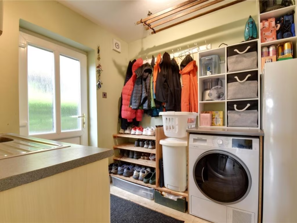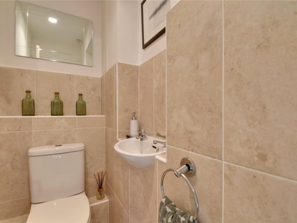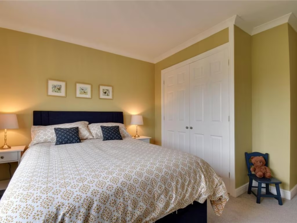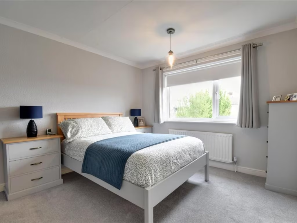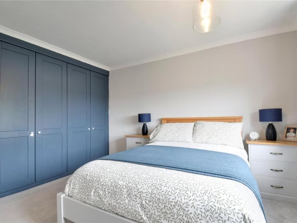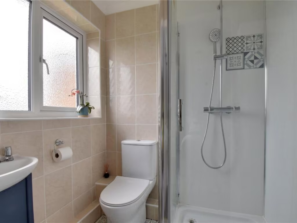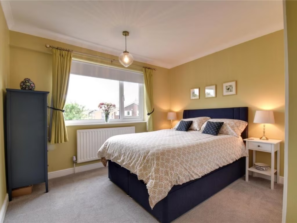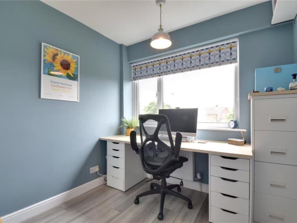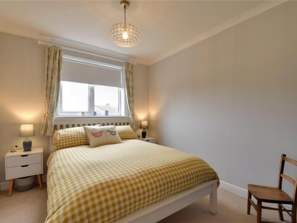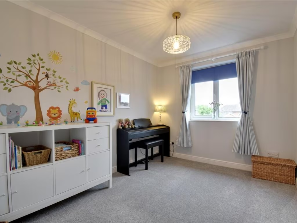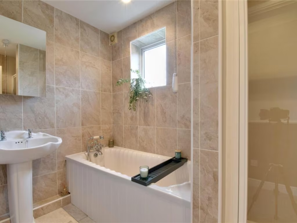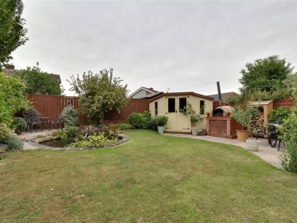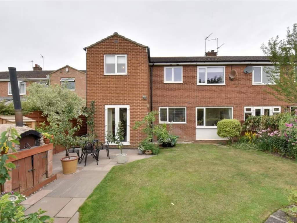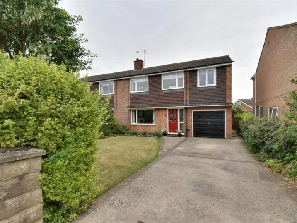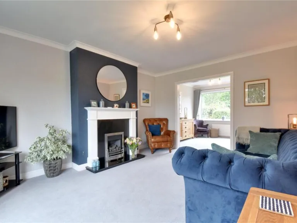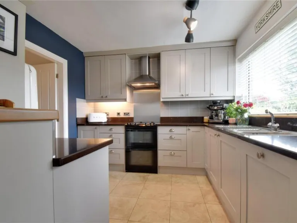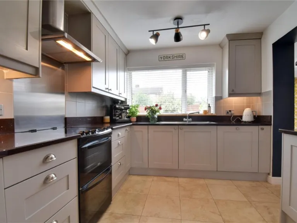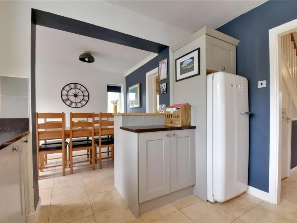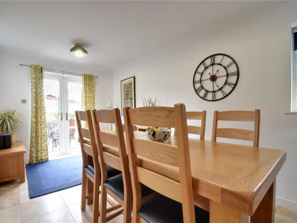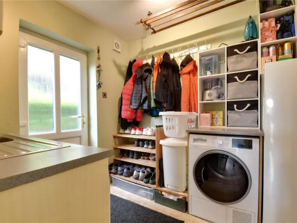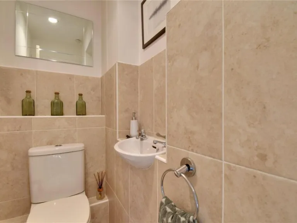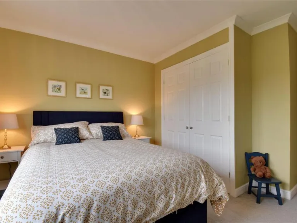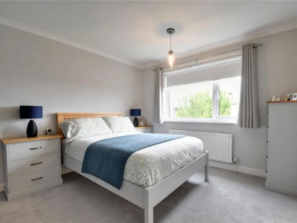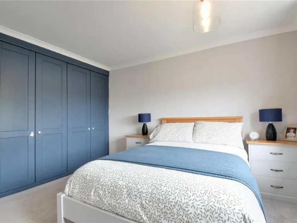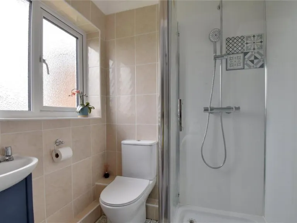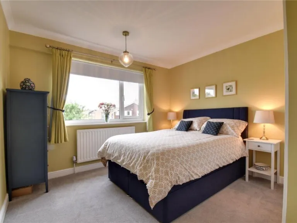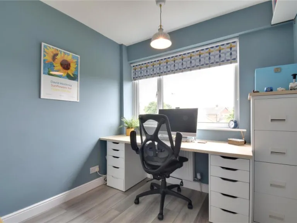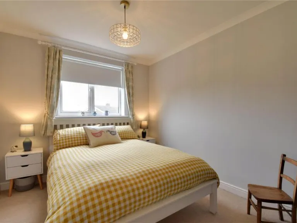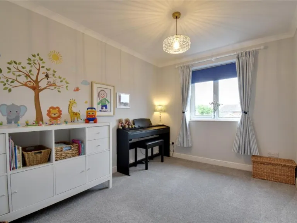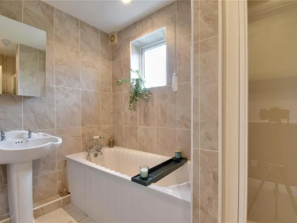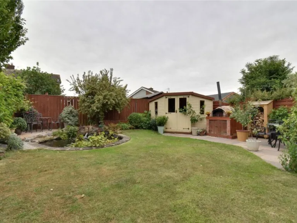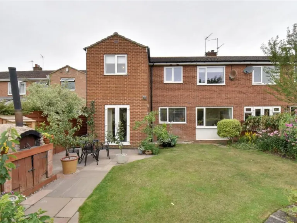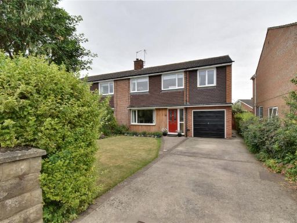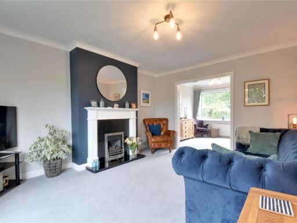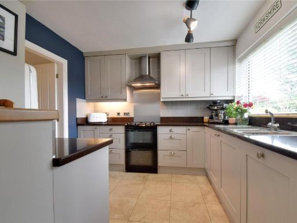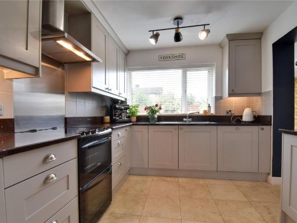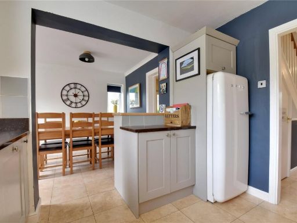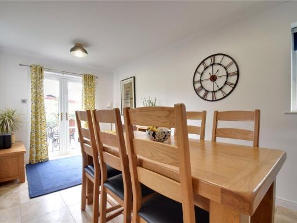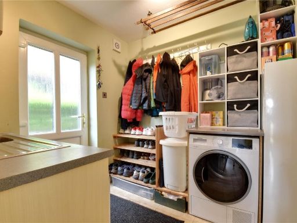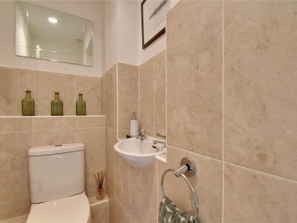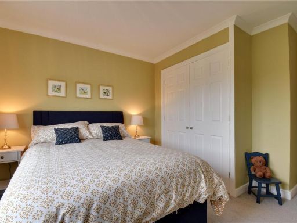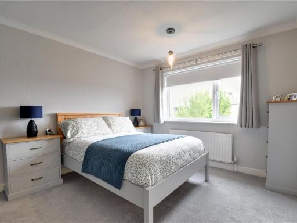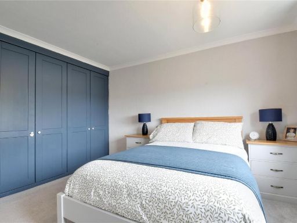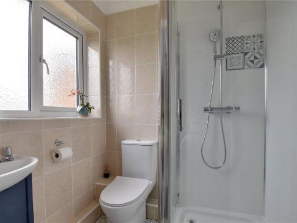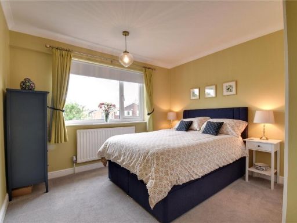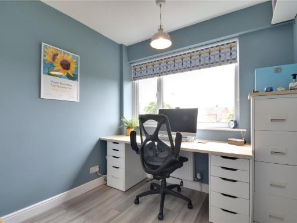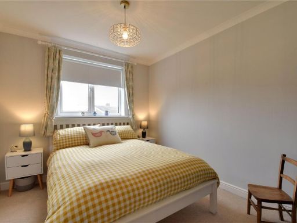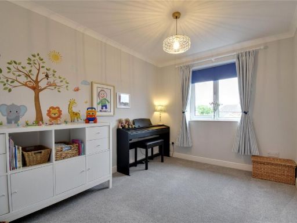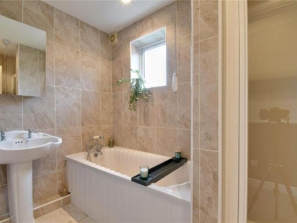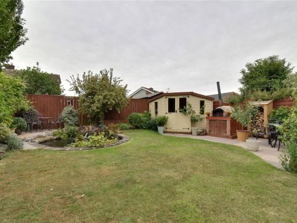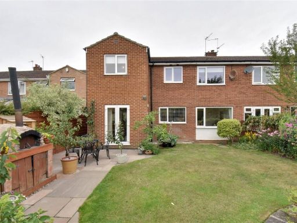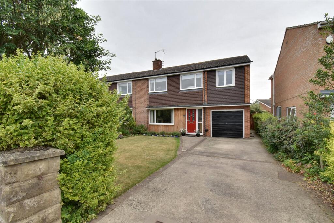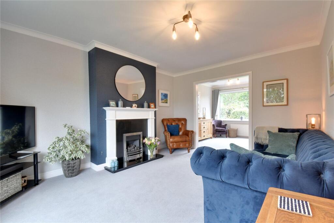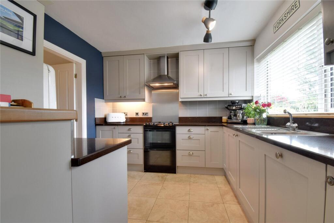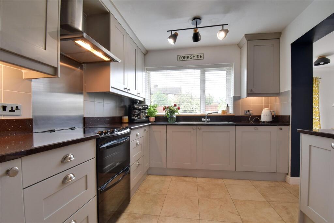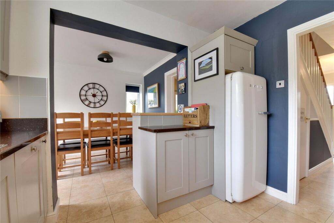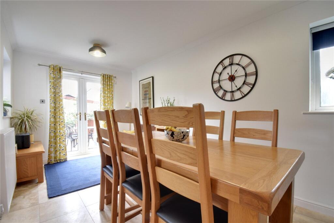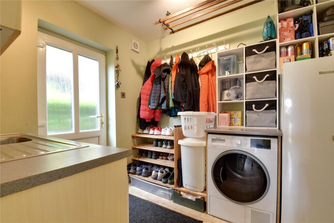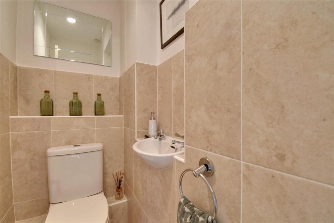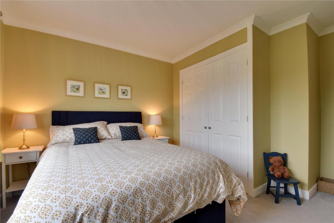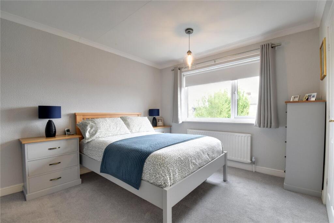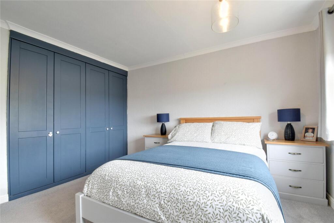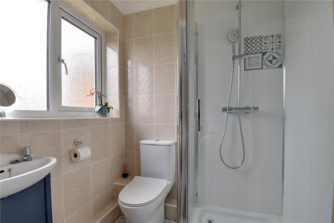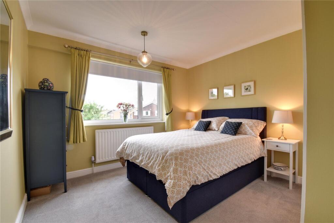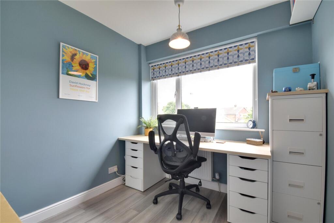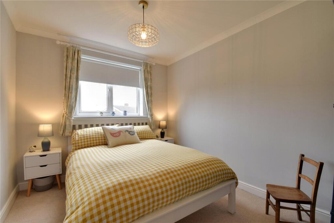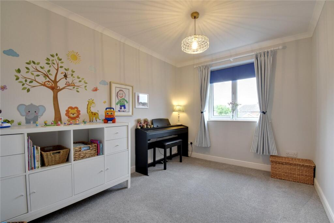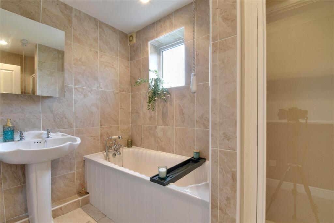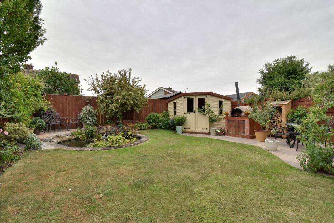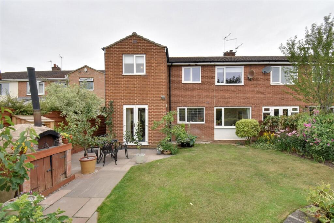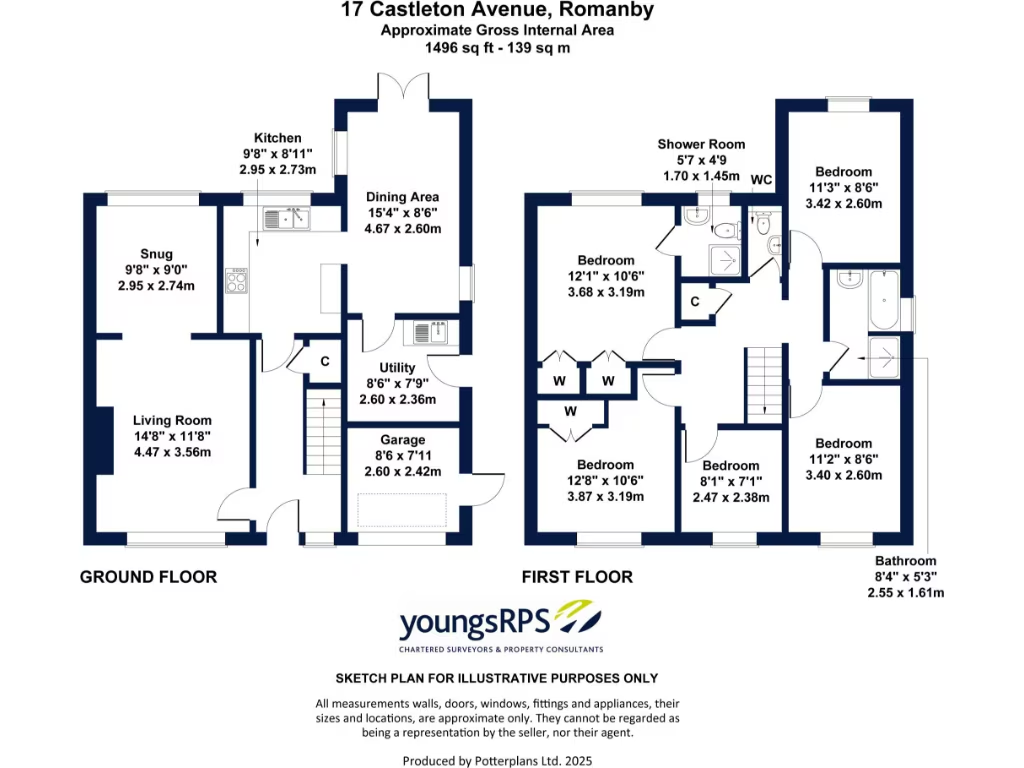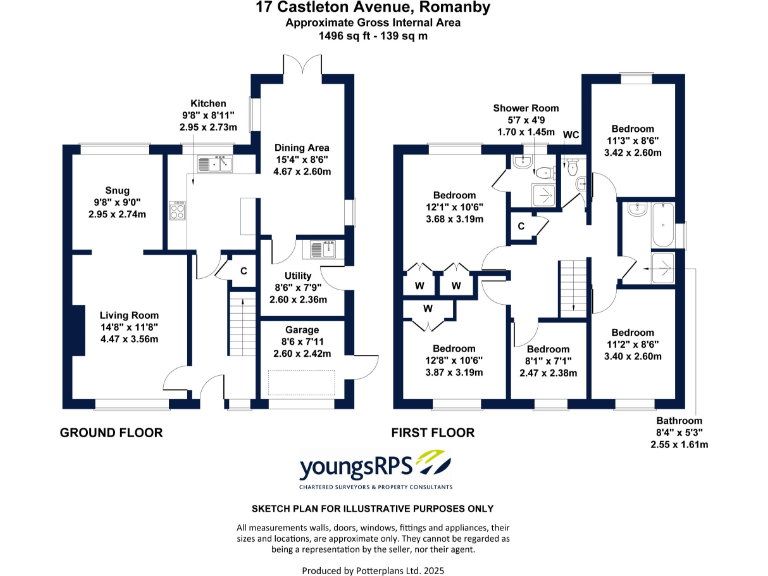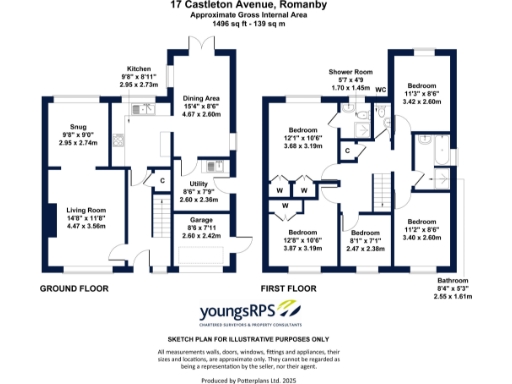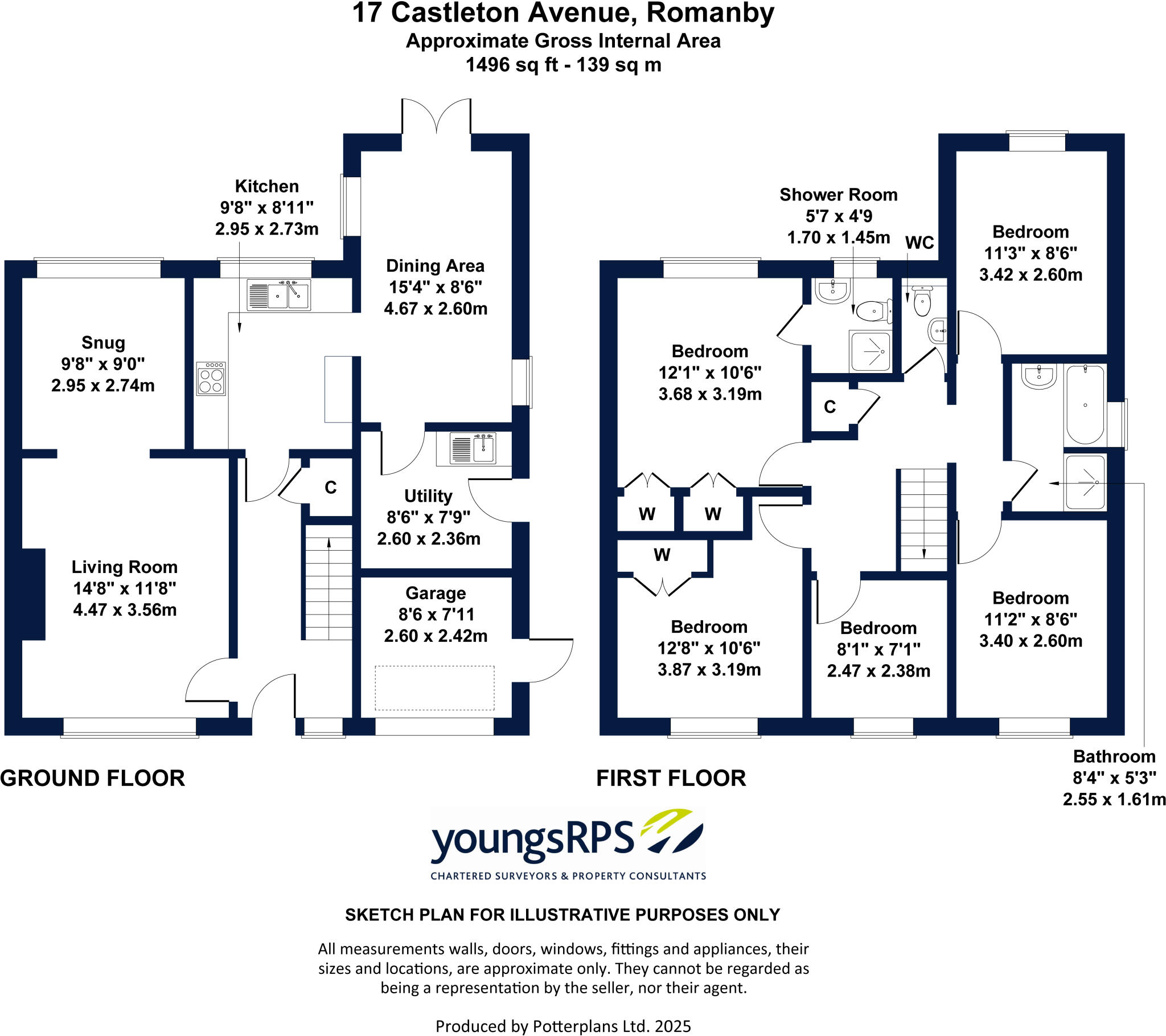Summary - 19 Castleton Avenue DL7 8SU
5 bed 2 bath Semi-Detached
Five bedrooms, gardens, garage — ideal for growing families near schools.
5 bedrooms across multiple storeys, well-suited to family living
Landscaped front and rear gardens, private outdoor entertaining space
Off-street parking plus single garage, useful storage and driveway
EPC Rating C; mains gas boiler and radiators in place
Cavity wall construction assumed uninsulated — insulation potential
Double glazing present; install date unknown (may need checking)
Only two bathrooms for five bedrooms — peak-time pressure likely
Very low local crime, fast broadband, walking distance to schools and station
This well-presented five-bedroom semi-detached home in Romanby offers generous family space across multiple floors. Light-filled rooms and contemporary finishes create a comfortable living environment, while a landscaped front and rear garden provide private outdoor space for children and entertaining.
Practical features include off-street parking, a single garage and fast broadband — useful for home working and family connectivity. The house sits in a very low-crime, affluent area within walking distance of good primary and secondary schools and the town centre, making daily life straightforward for parents and commuters.
Built in the late 1960s/early 1970s, the property benefits from mains gas central heating and double glazing (install date unknown) and currently has an EPC rating of C. Buyers should note the property’s cavity wall construction is assumed to have no added insulation, so there is potential to improve thermal performance and running costs.
The layout includes five bedrooms but only two bathrooms, which may suit some families but could be a constraint at peak times. Overall, this freehold home offers immediate comfort with clear scope for energy upgrades and minor modernisation to personalise and future-proof the house.
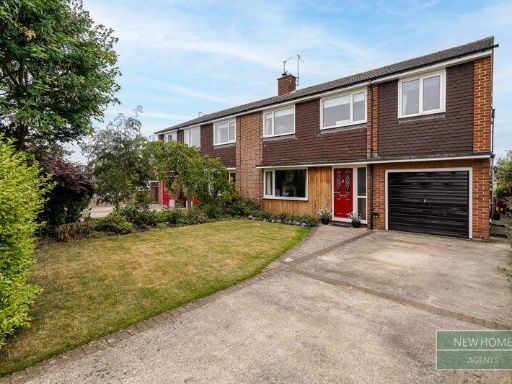 5 bedroom semi-detached house for sale in Castleton Avenue , Romanby, Northallerton, DL7 8SU, DL7 — £350,000 • 5 bed • 2 bath • 1292 ft²
5 bedroom semi-detached house for sale in Castleton Avenue , Romanby, Northallerton, DL7 8SU, DL7 — £350,000 • 5 bed • 2 bath • 1292 ft²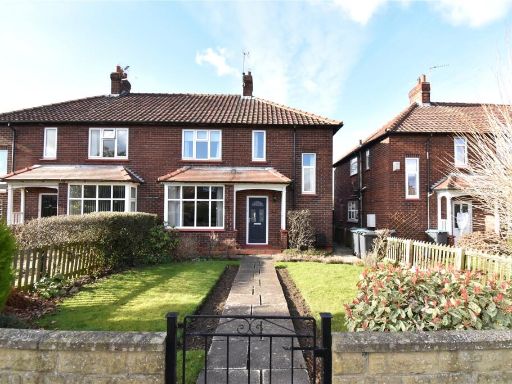 3 bedroom semi-detached house for sale in Ainderby Road, Northallerton, DL7 — £310,000 • 3 bed • 1 bath • 1016 ft²
3 bedroom semi-detached house for sale in Ainderby Road, Northallerton, DL7 — £310,000 • 3 bed • 1 bath • 1016 ft²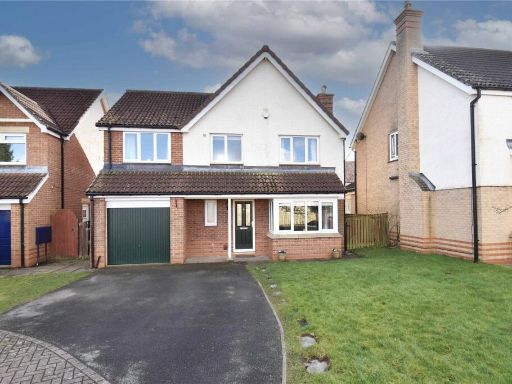 4 bedroom detached house for sale in Harebell Close, Northallerton, DL7 — £395,000 • 4 bed • 2 bath • 1423 ft²
4 bedroom detached house for sale in Harebell Close, Northallerton, DL7 — £395,000 • 4 bed • 2 bath • 1423 ft²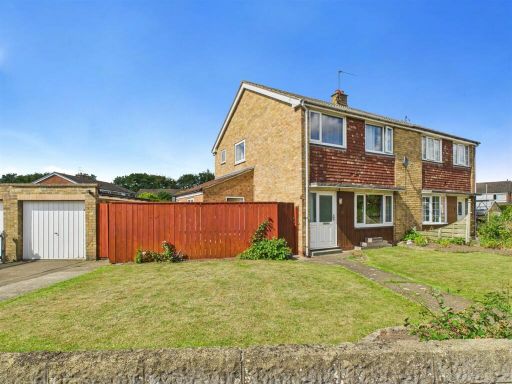 3 bedroom semi-detached house for sale in 5 Aysgarth Grove, Northallerton, DL7 8HY, DL7 — £275,000 • 3 bed • 1 bath • 1163 ft²
3 bedroom semi-detached house for sale in 5 Aysgarth Grove, Northallerton, DL7 8HY, DL7 — £275,000 • 3 bed • 1 bath • 1163 ft²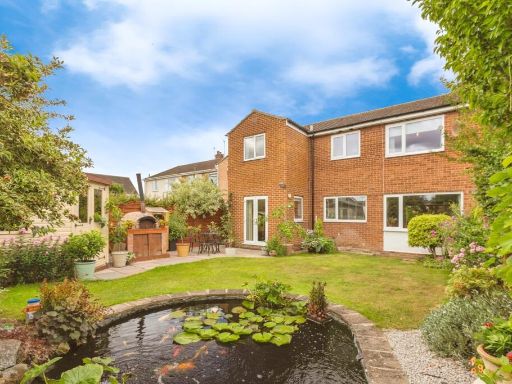 5 bedroom semi-detached house for sale in Castleton Avenue, Northallerton, North Yorkshire, DL7 — £350,000 • 5 bed • 2 bath • 1442 ft²
5 bedroom semi-detached house for sale in Castleton Avenue, Northallerton, North Yorkshire, DL7 — £350,000 • 5 bed • 2 bath • 1442 ft²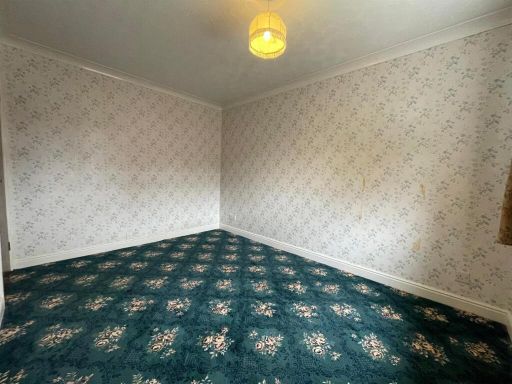 2 bedroom semi-detached house for sale in 28 Bishopsgarth, Springwell Lane, Northallerton, DL7 — £170,000 • 2 bed • 1 bath • 786 ft²
2 bedroom semi-detached house for sale in 28 Bishopsgarth, Springwell Lane, Northallerton, DL7 — £170,000 • 2 bed • 1 bath • 786 ft²