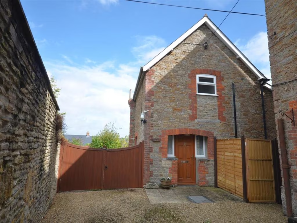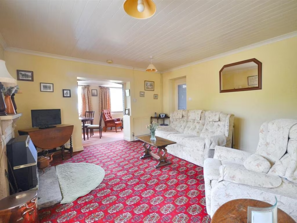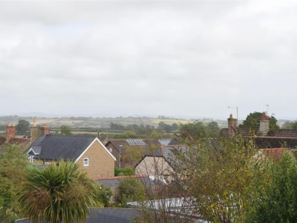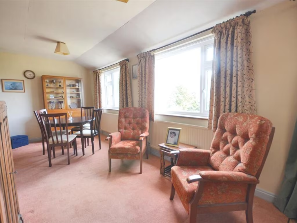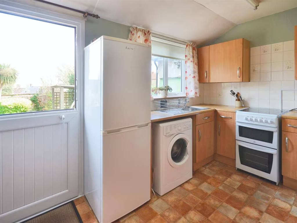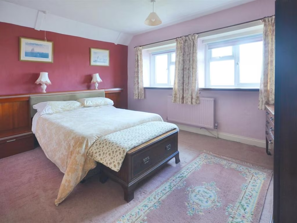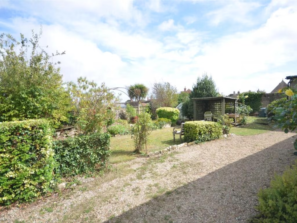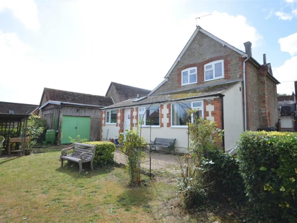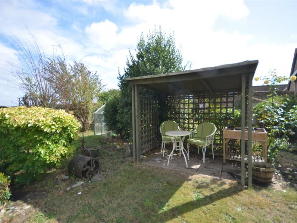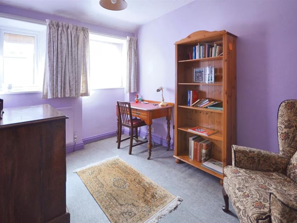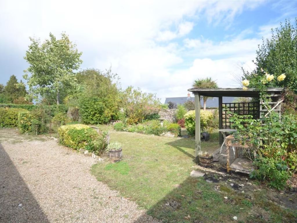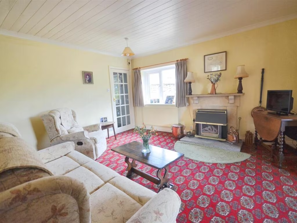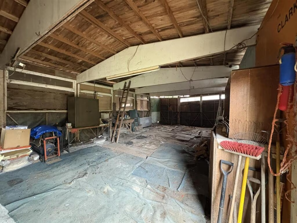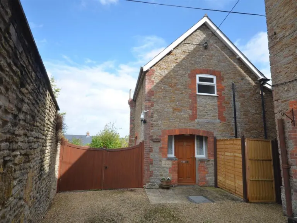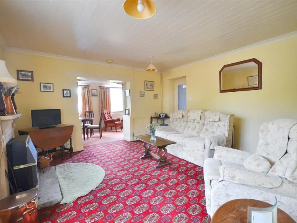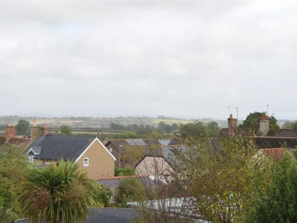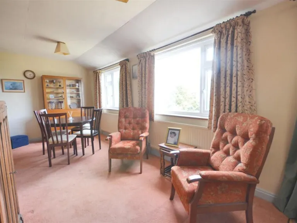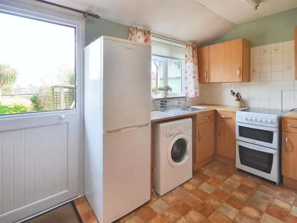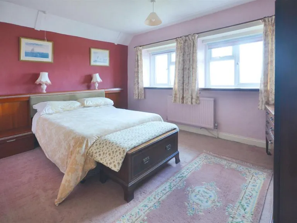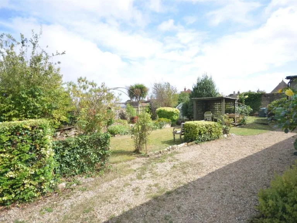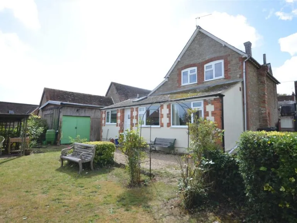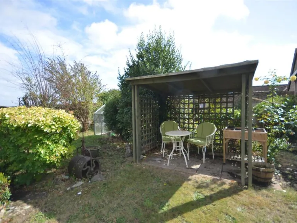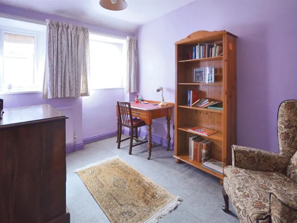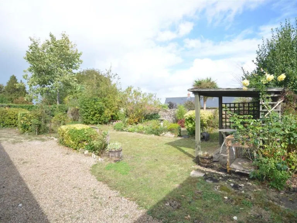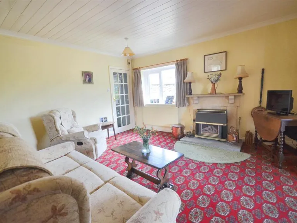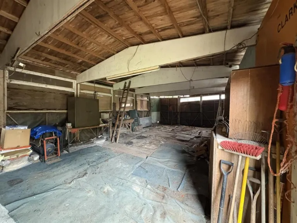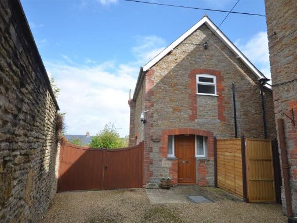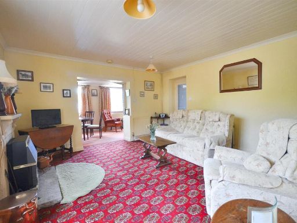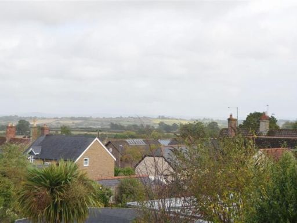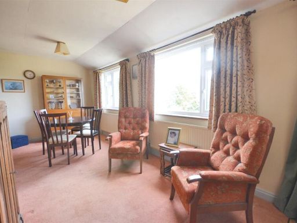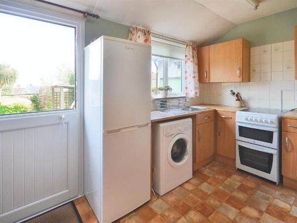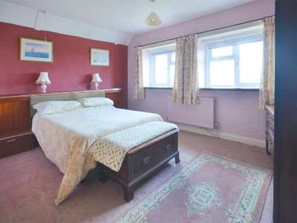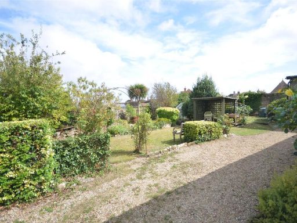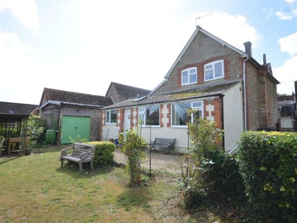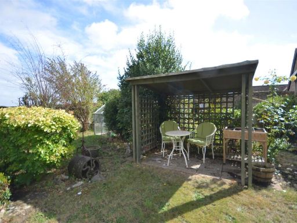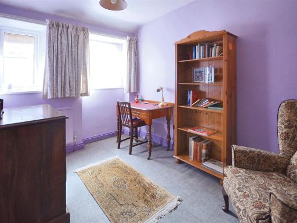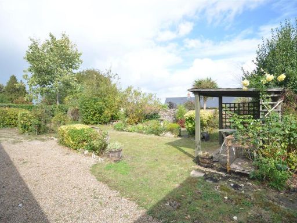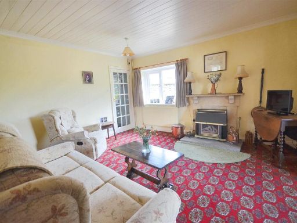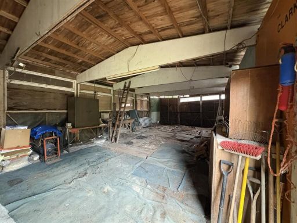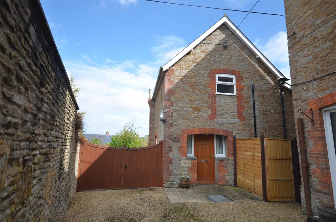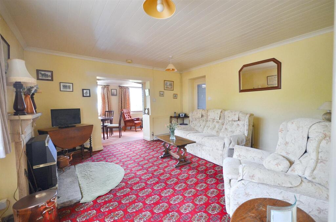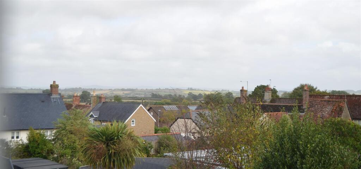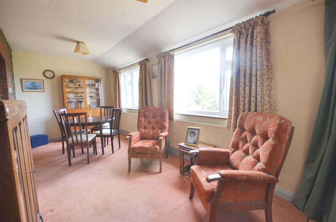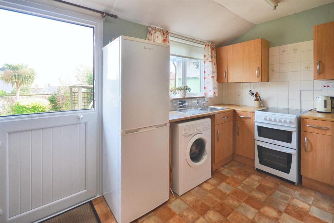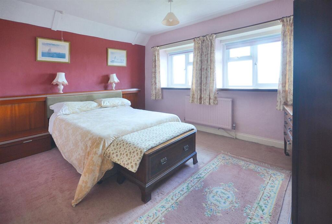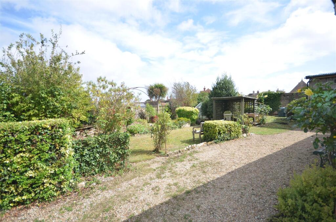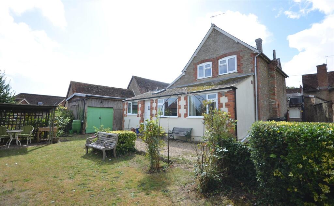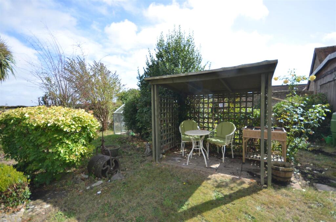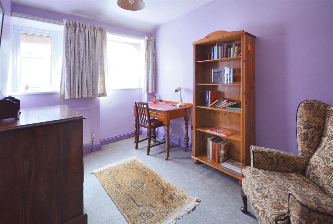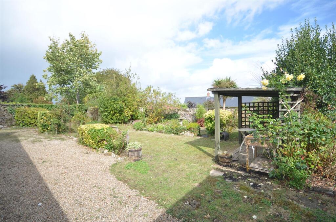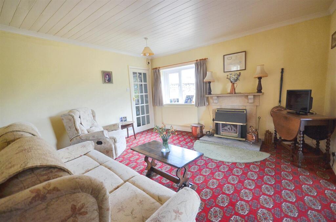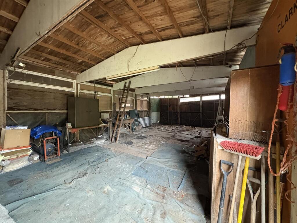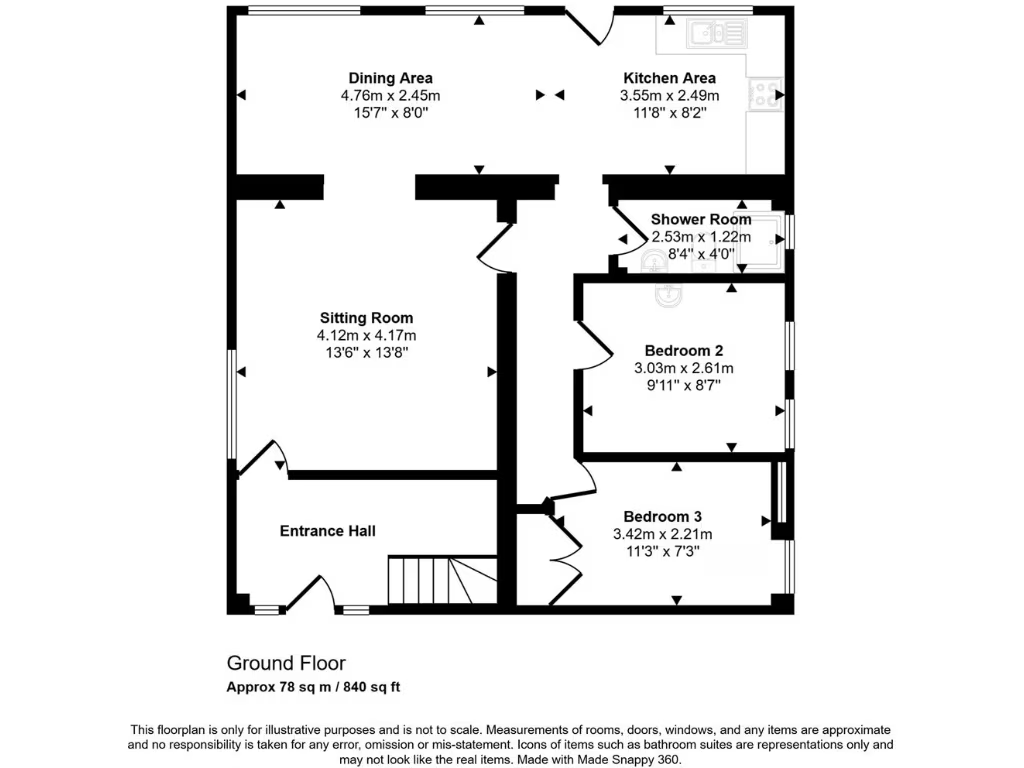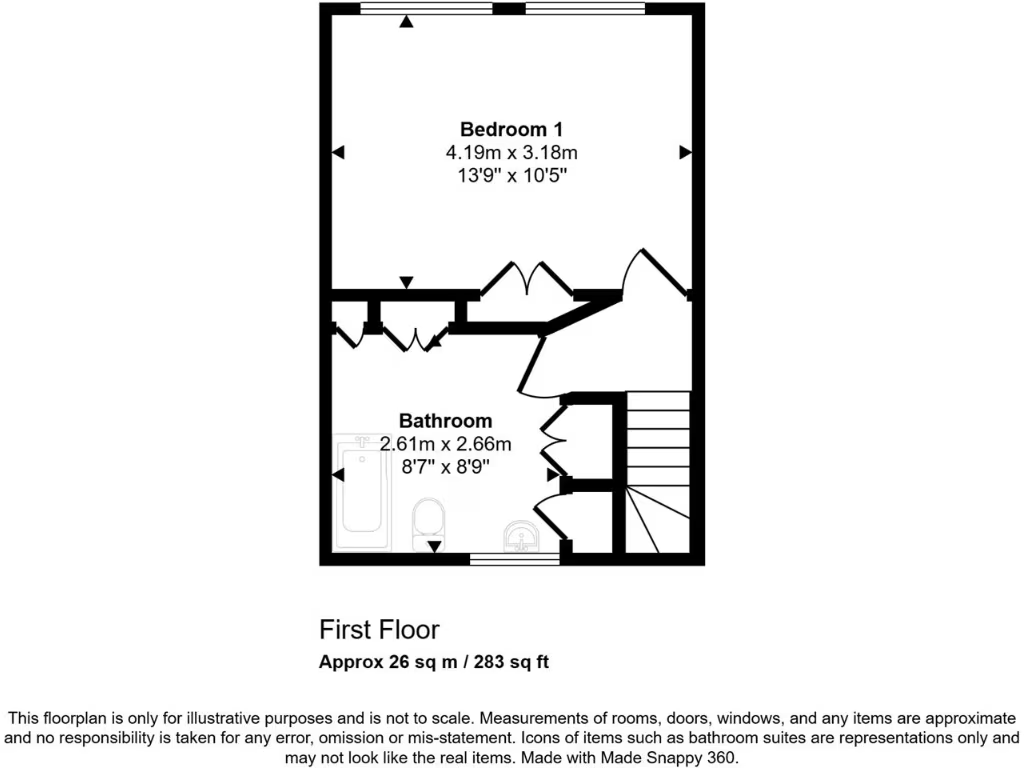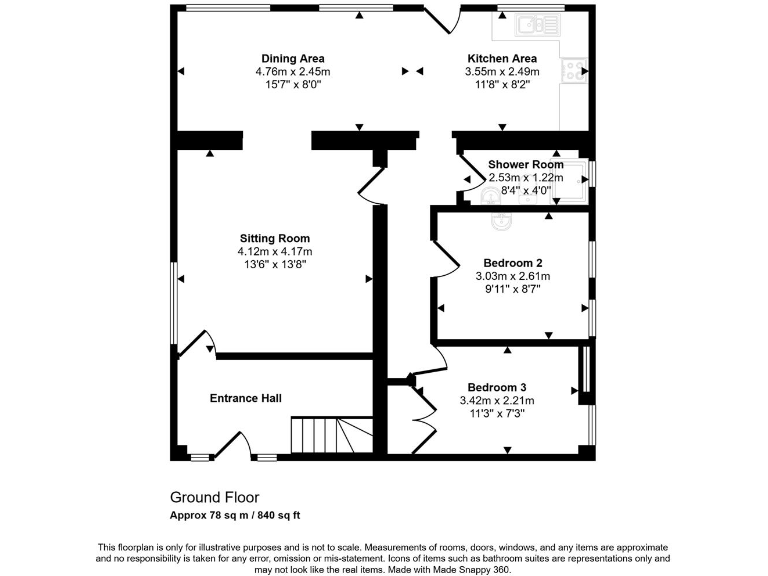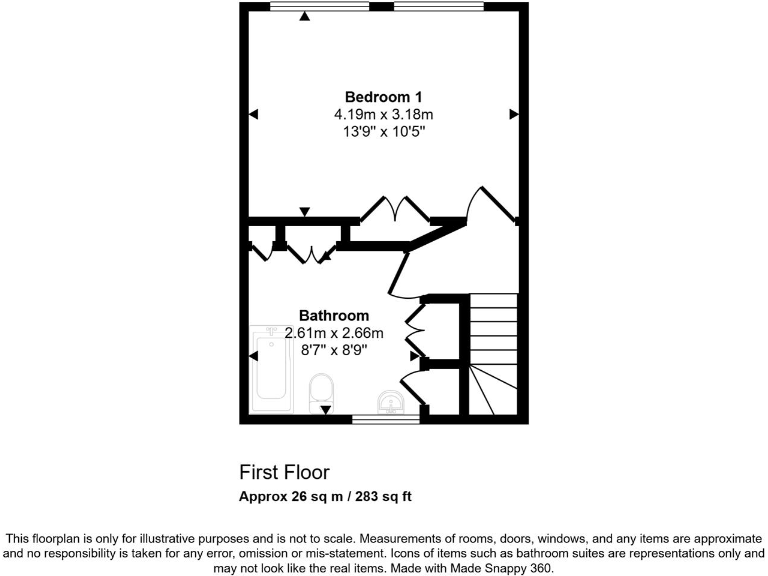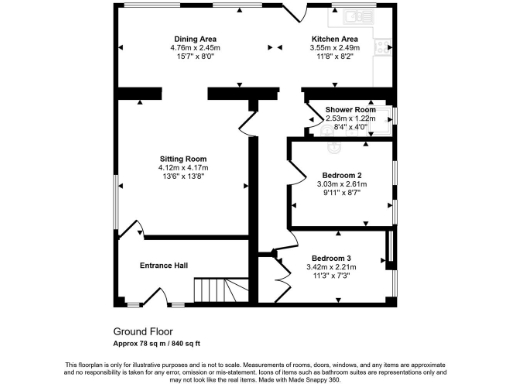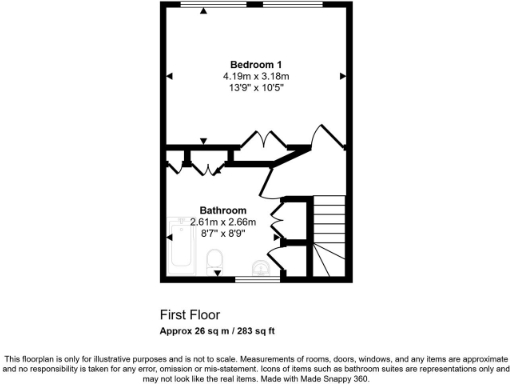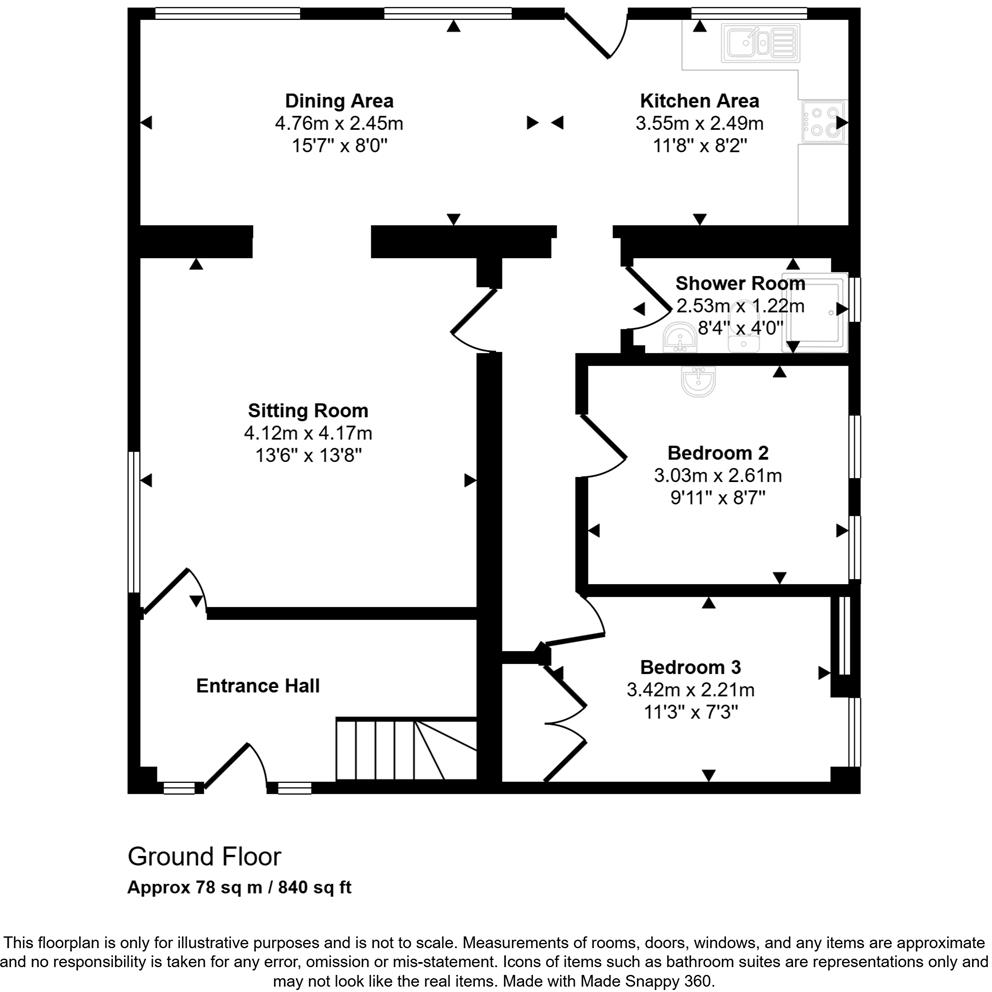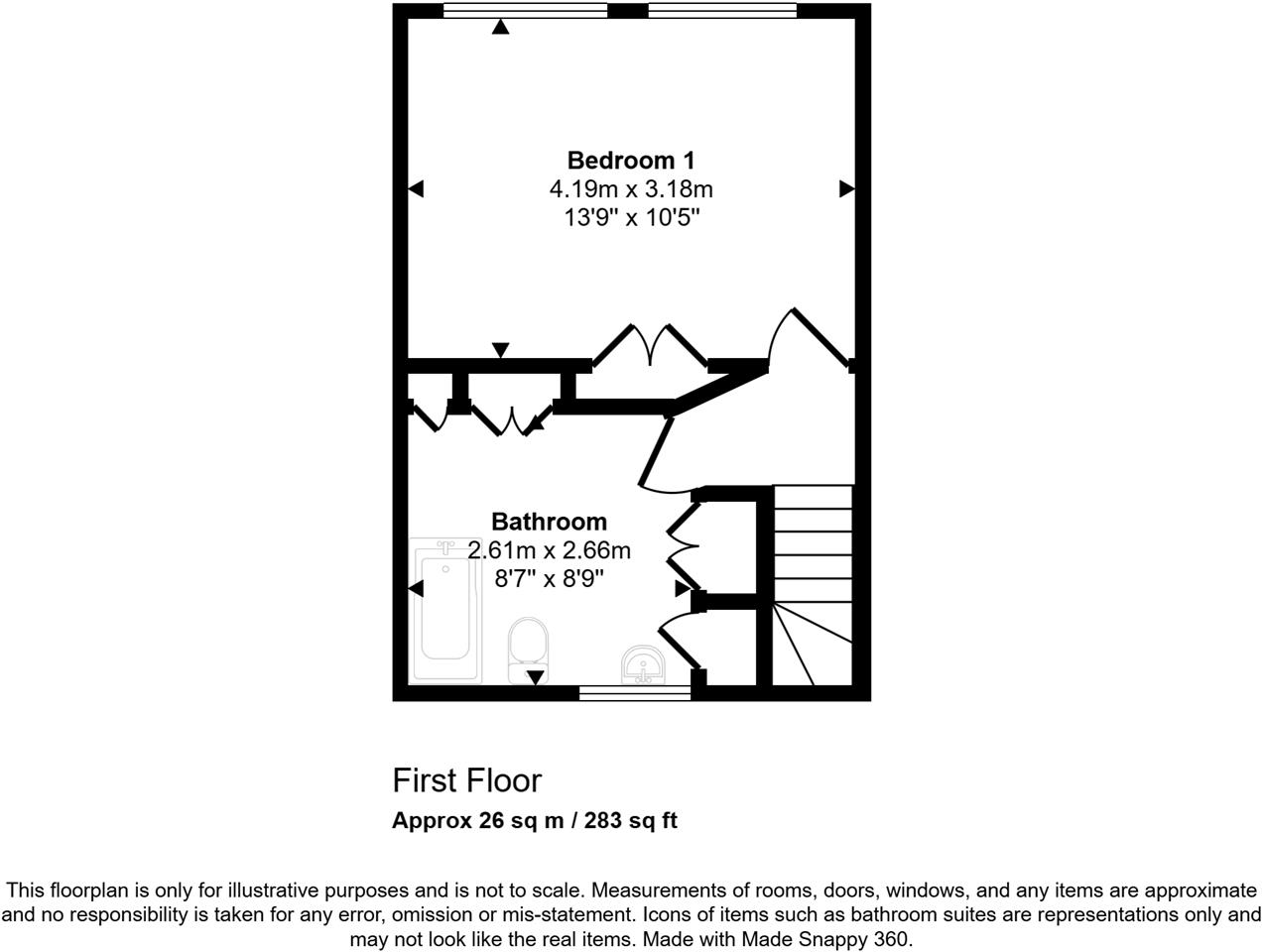Summary - The Cottage, High Street, Stalbridge DT10 2LL
3 bed 2 bath Detached
Charming High Street position with private parking and workshop potential.
Detached Victorian stone cottage with original features
Three double bedrooms, two reception rooms, flexible layout
Large workshop/garage (approx. 4.85m x 10.15m)
Gated gravel driveway with off-street parking for two cars
Enclosed, sunny walled garden; small but private
Requires modernisation; scope to improve and personalise
Energy Efficiency Rating F; likely uninsulated stone walls
Secondary glazing only; running costs may be higher
An attractive Victorian stone cottage set just off Stalbridge High Street, this detached home blends period character with private outdoor space and gated parking. The accommodation is practical and well laid out across two floors, offering three double bedrooms, two reception rooms and both a ground-floor shower room and a larger first-floor bathroom. A substantial workshop/outhouse and lawned rear garden add useful storage and outdoor living space.
The property retains original features such as brick archways, exposed stonework and a stone fireplace, but does require updating in places. Heating is by mains gas boiler to radiators and glazing is secondary; walls are likely uninsulated, and the Energy Performance Rating is F. These factors are reflected in the price and present clear scope to improve comfort and reduce running costs with targeted renovation.
Parking is private and gated with space for two cars, and the large outbuilding (approx. 4.85m x 10.15m) provides workshop, garage or hobby potential. The secluded, walled garden is sunny and child‑/pet‑friendly. With no onward chain and good local amenities, the home suits a family seeking period charm close to village services or a buyer wanting a renovation project with uplift potential.
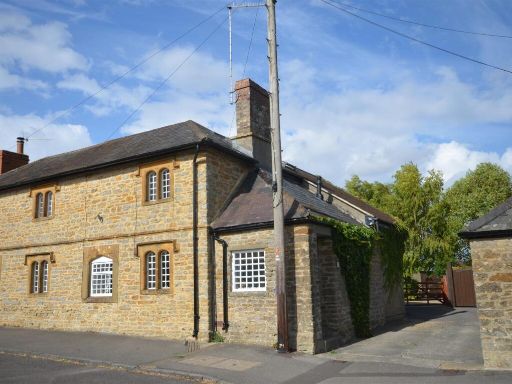 3 bedroom semi-detached house for sale in Stalbridge, Sturminster Newton, DT10 — £425,000 • 3 bed • 2 bath • 1280 ft²
3 bedroom semi-detached house for sale in Stalbridge, Sturminster Newton, DT10 — £425,000 • 3 bed • 2 bath • 1280 ft²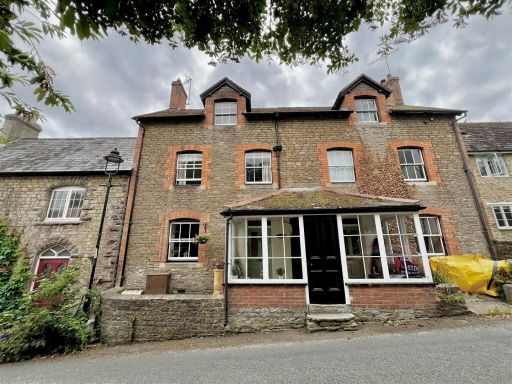 3 bedroom semi-detached house for sale in Gold Street, Stalbridge, DT10 — £350,000 • 3 bed • 2 bath • 1300 ft²
3 bedroom semi-detached house for sale in Gold Street, Stalbridge, DT10 — £350,000 • 3 bed • 2 bath • 1300 ft²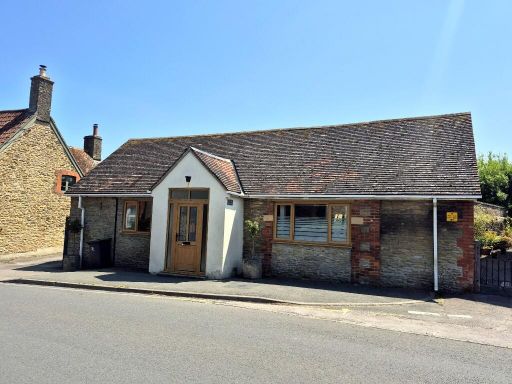 3 bedroom cottage for sale in Station Road, Stalbridge, Dorset, DT10 — £389,950 • 3 bed • 1 bath • 1313 ft²
3 bedroom cottage for sale in Station Road, Stalbridge, Dorset, DT10 — £389,950 • 3 bed • 1 bath • 1313 ft²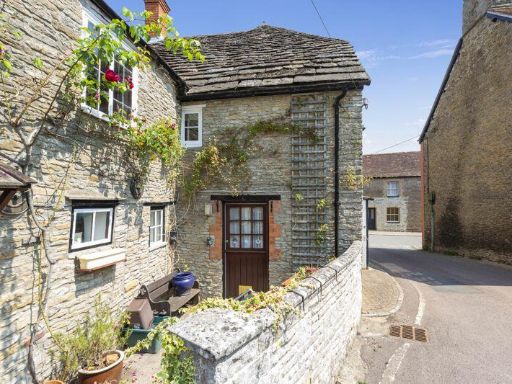 3 bedroom cottage for sale in High Street, Stalbridge DT10 — £280,000 • 3 bed • 2 bath • 1597 ft²
3 bedroom cottage for sale in High Street, Stalbridge DT10 — £280,000 • 3 bed • 2 bath • 1597 ft²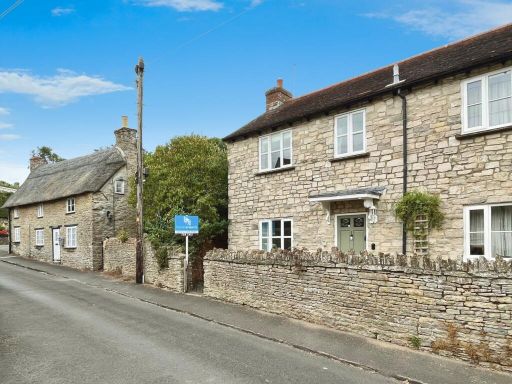 3 bedroom retirement property for sale in Grove Lane, Stalbridge, Sturminster Newton, Dorset, DT10 — £300,000 • 3 bed • 1 bath • 715 ft²
3 bedroom retirement property for sale in Grove Lane, Stalbridge, Sturminster Newton, Dorset, DT10 — £300,000 • 3 bed • 1 bath • 715 ft²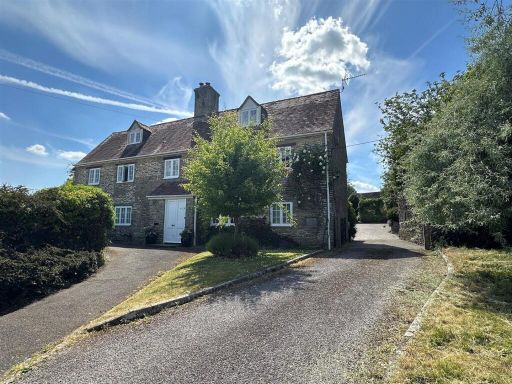 4 bedroom cottage for sale in Grove Lane, Stalbridge, Sturminster Newton, DT10 — £725,000 • 4 bed • 2 bath • 2000 ft²
4 bedroom cottage for sale in Grove Lane, Stalbridge, Sturminster Newton, DT10 — £725,000 • 4 bed • 2 bath • 2000 ft²