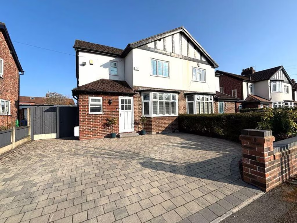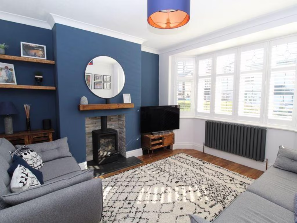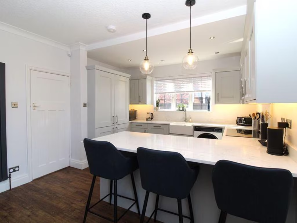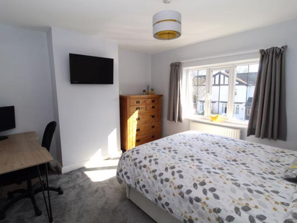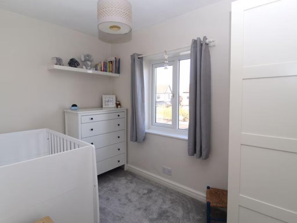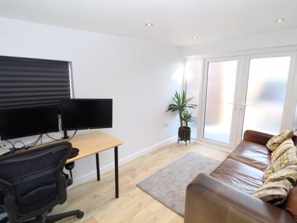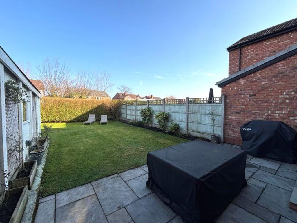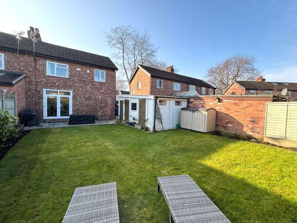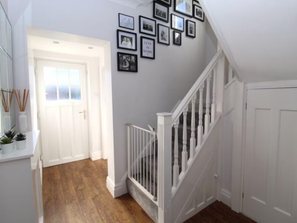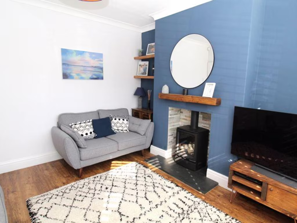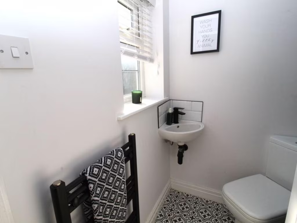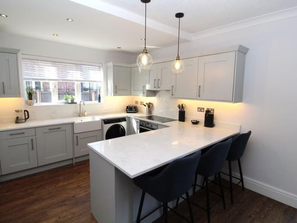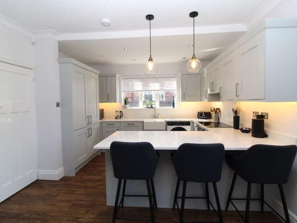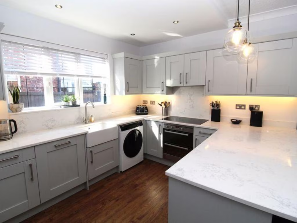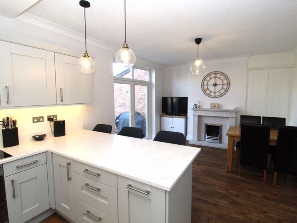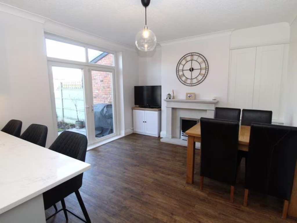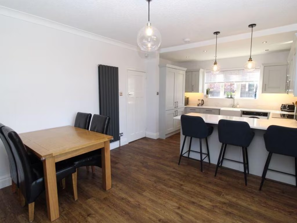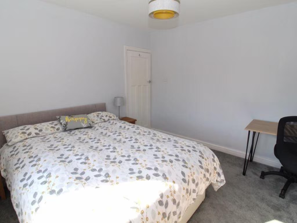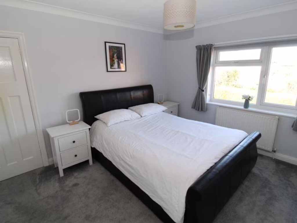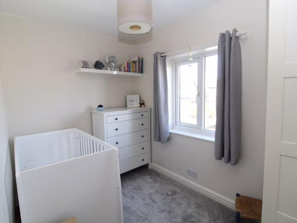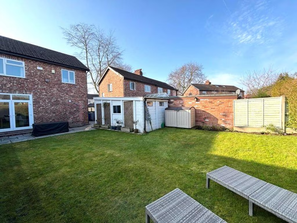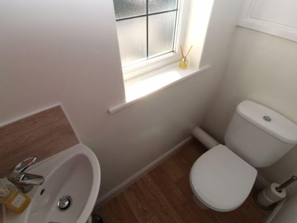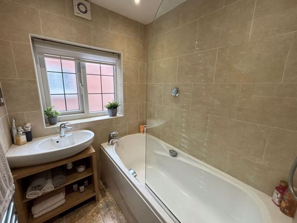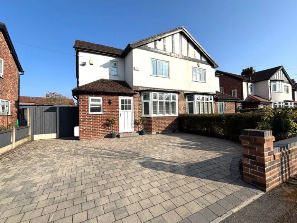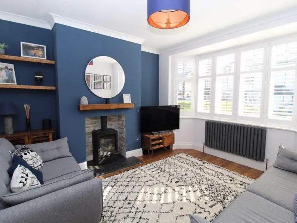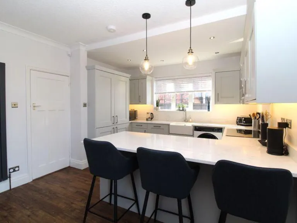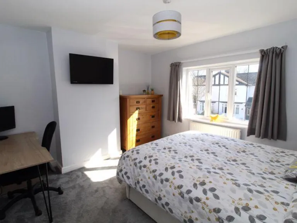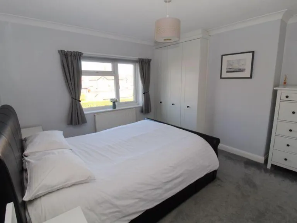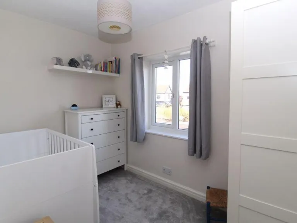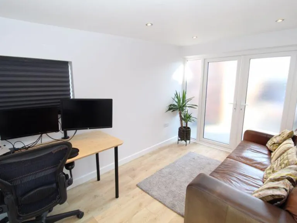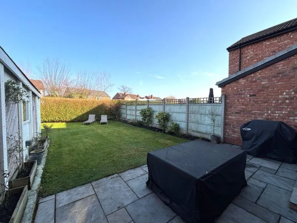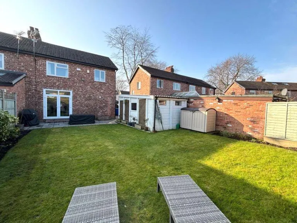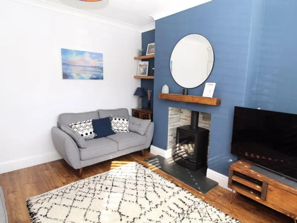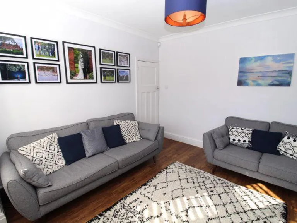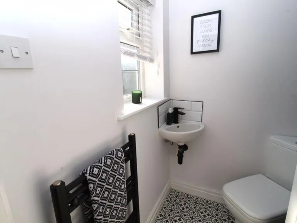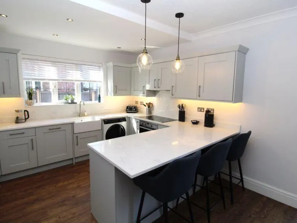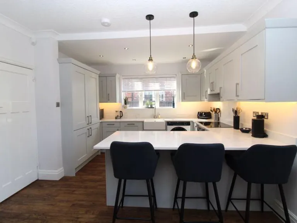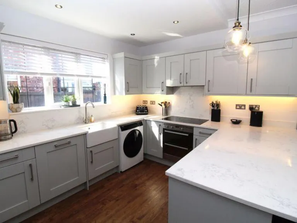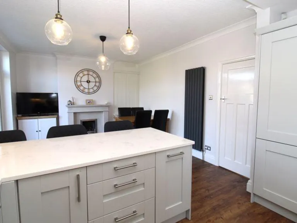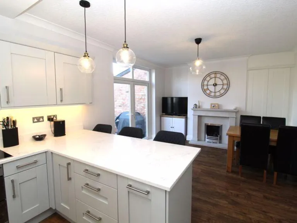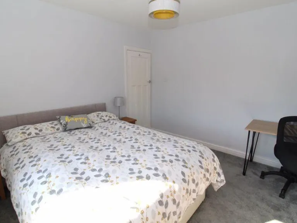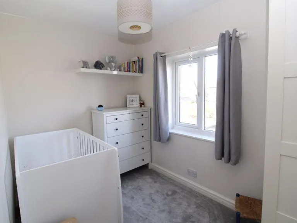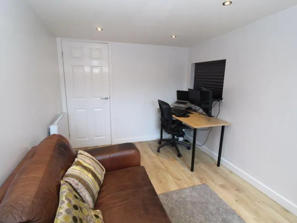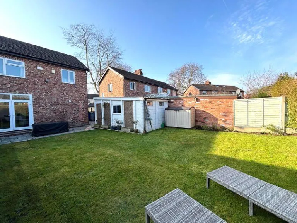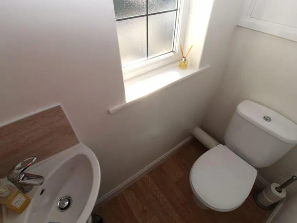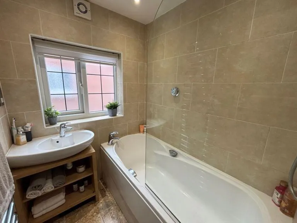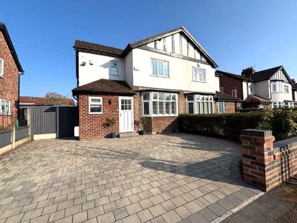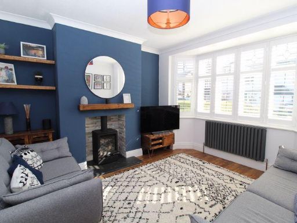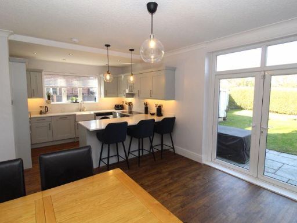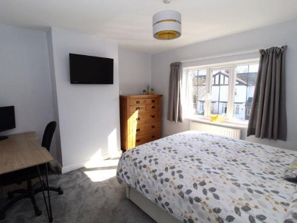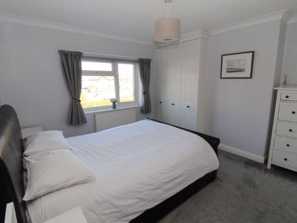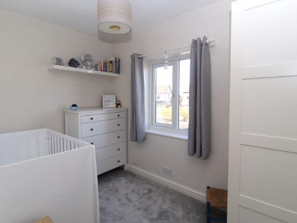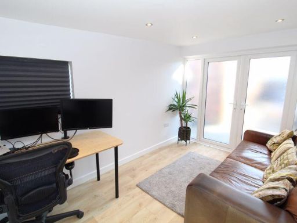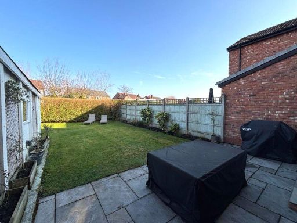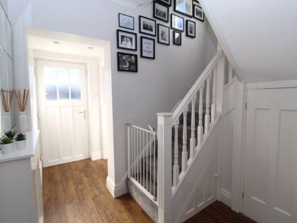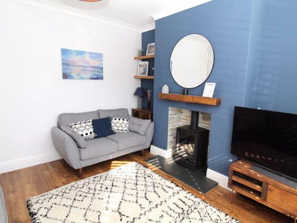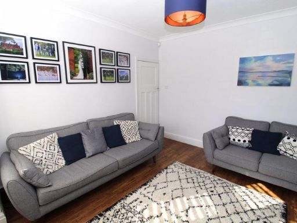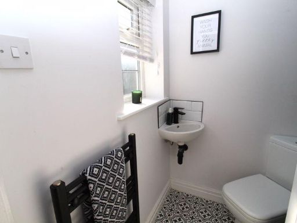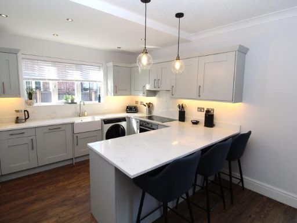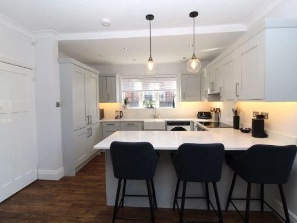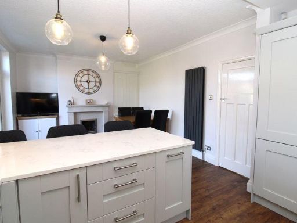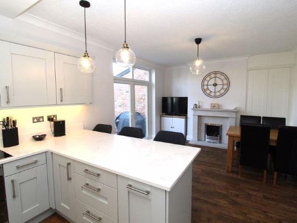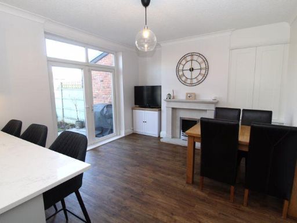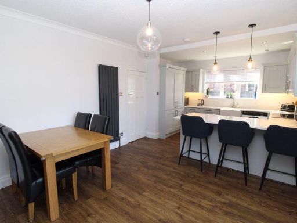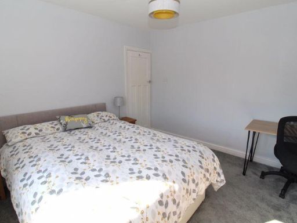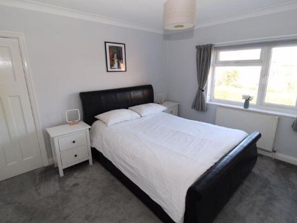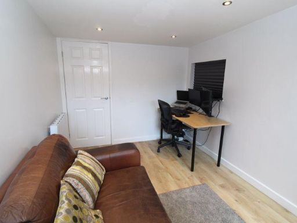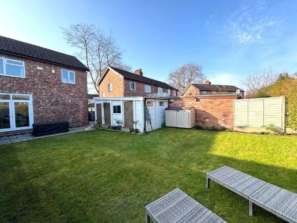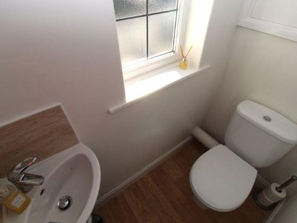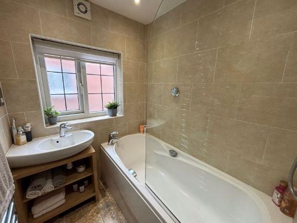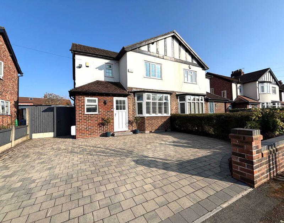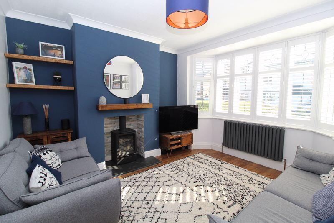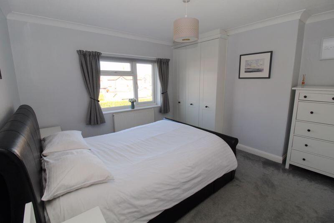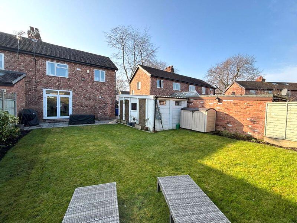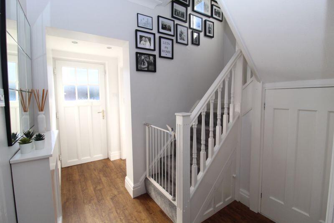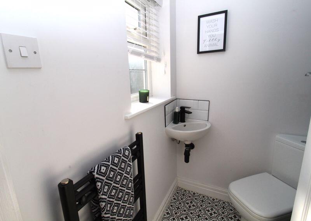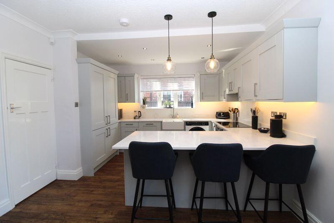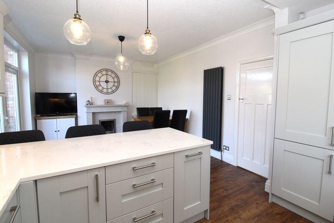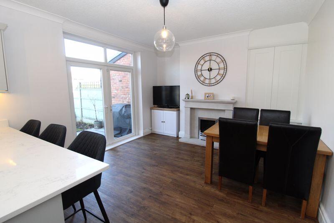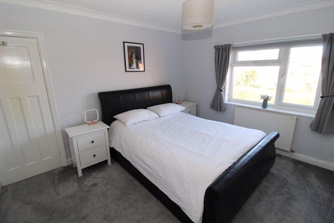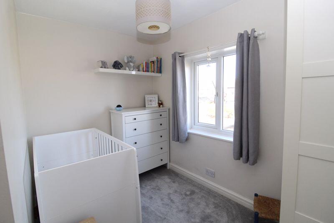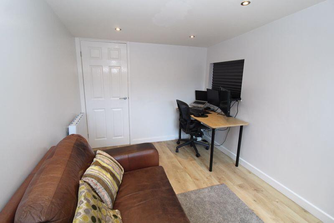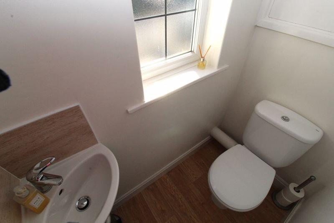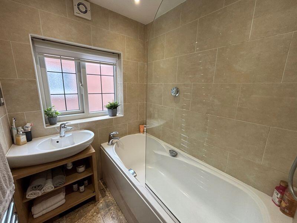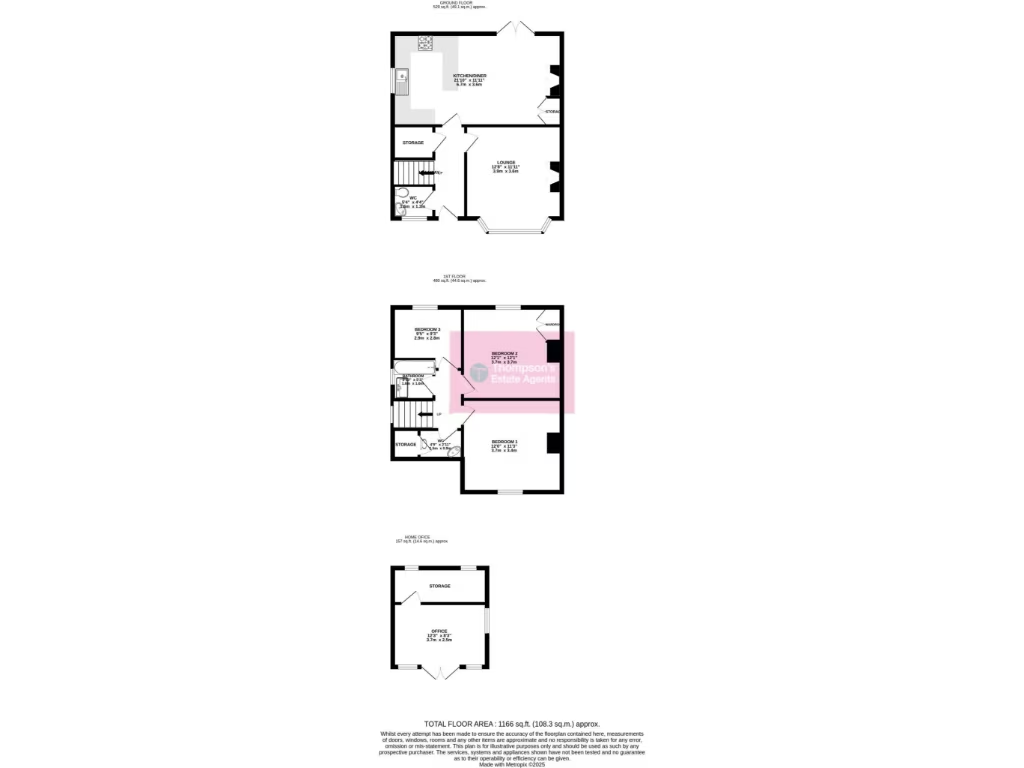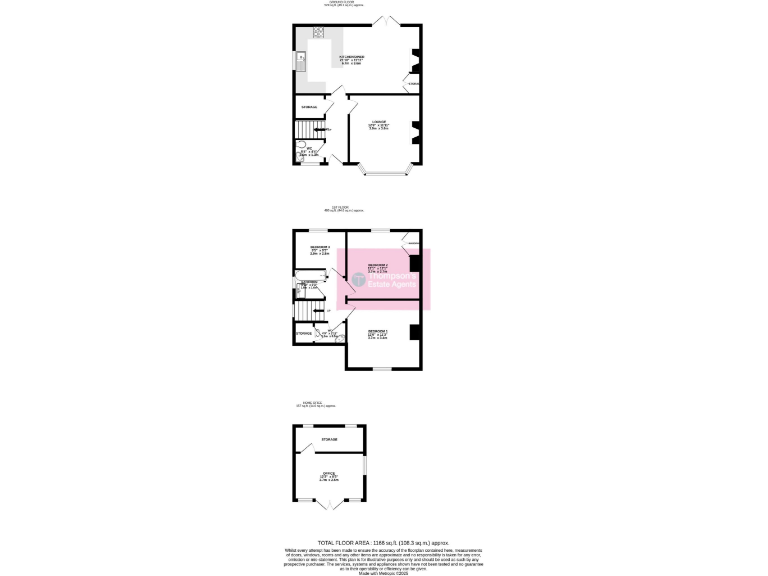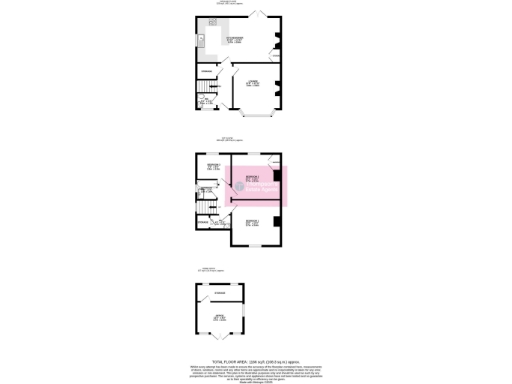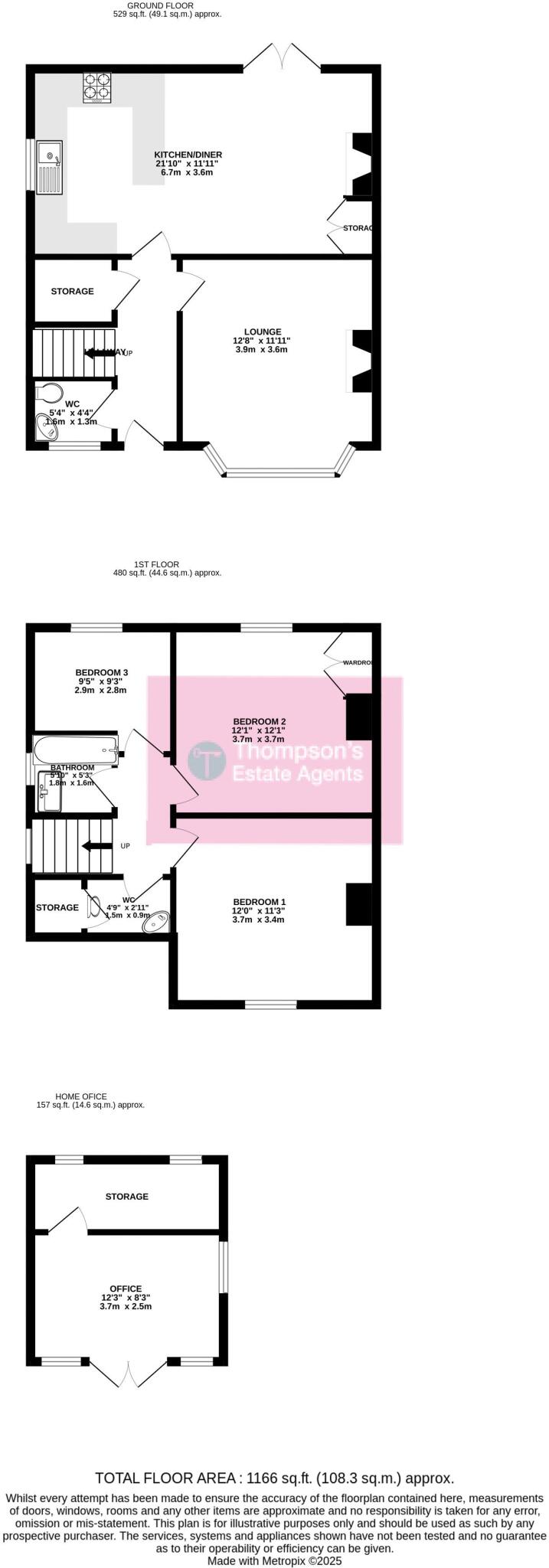Summary - 9 FOXHALL ROAD TIMPERLEY ALTRINCHAM WA15 6RW
3 bed 2 bath Semi-Detached
Renovated three-bed Tudor semi with open-plan living and sunny garden, ready to move in..
3 double bedrooms with family bathroom and separate WC
21ft open-plan kitchen/living area; new kitchen 2023
Large separate lounge with bay window and fireplace
Converted detached garage used as home office and storage
Large sunny rear garden with patio; decent plot size
Block-paved driveway for two cars; garage conversion limits garage parking
New Worcester boiler fitted December 2024; fully double glazed
Freehold, newly renovated, approx 1,166 sq ft; move-in ready
This beautifully presented three-bedroom Tudor Revival semi-detached house offers thoughtfully updated living across approximately 1,166 sq ft. The ground floor features a large separate lounge and a 21ft open-plan kitchen/living area fitted with a new kitchen in 2023, creating a bright family hub. A downstairs WC and useful converted detached garage currently used as a home office provide practical flexibility for home working and storage.
Recent updates include full double glazing, a new Worcester boiler fitted December 2024, and general renovation throughout—so the house is largely move-in ready. The rear garden is spacious and sunny with a patio for outdoor dining; a large block-paved driveway provides off-street parking for two cars (garage has been converted, reducing traditional garage parking). Broadband speeds are fast and the area is well served by public transport including Navigation Metrolink within walking distance.
Located in an affluent, family-oriented neighbourhood with several highly rated primary and secondary schools nearby, this freehold home suits families seeking convenient access to Altrincham town centre and good transport links. The property is an average-sized plot with decent outdoor space; council tax is moderate. No flood risk reported. Prospective buyers should note the garage conversion if secure garage storage is required and that mobile signal is average in the area.
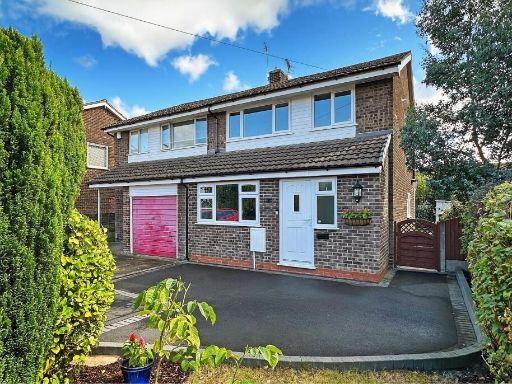 3 bedroom semi-detached house for sale in Gawsworth Close, Timperley, Altrincham, WA15 — £350,000 • 3 bed • 1 bath • 1048 ft²
3 bedroom semi-detached house for sale in Gawsworth Close, Timperley, Altrincham, WA15 — £350,000 • 3 bed • 1 bath • 1048 ft²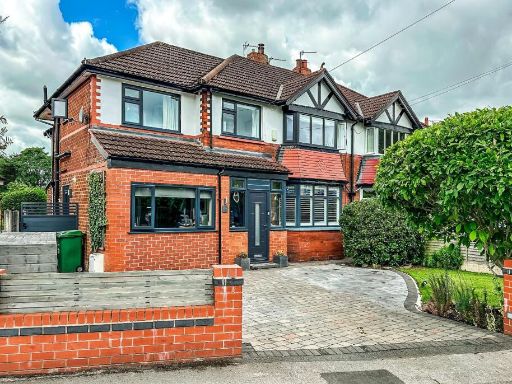 4 bedroom semi-detached house for sale in Green Walk, Timperley, WA15 — £800,000 • 4 bed • 2 bath • 1884 ft²
4 bedroom semi-detached house for sale in Green Walk, Timperley, WA15 — £800,000 • 4 bed • 2 bath • 1884 ft²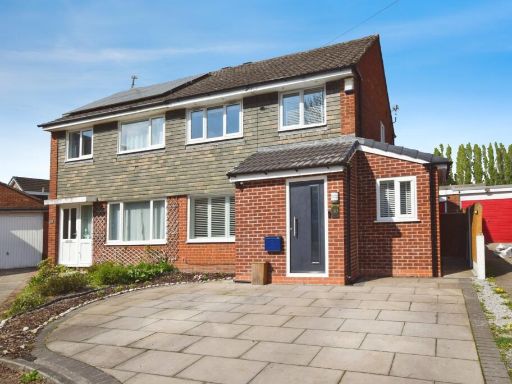 3 bedroom semi-detached house for sale in Little Brook Road, Sale, Greater Manchester, M33 — £380,000 • 3 bed • 1 bath • 880 ft²
3 bedroom semi-detached house for sale in Little Brook Road, Sale, Greater Manchester, M33 — £380,000 • 3 bed • 1 bath • 880 ft²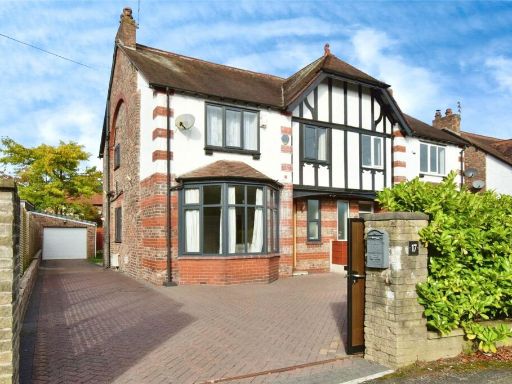 5 bedroom semi-detached house for sale in Delahays Road, Hale, Altrincham, Greater Manchester, WA15 — £735,000 • 5 bed • 2 bath • 2114 ft²
5 bedroom semi-detached house for sale in Delahays Road, Hale, Altrincham, Greater Manchester, WA15 — £735,000 • 5 bed • 2 bath • 2114 ft²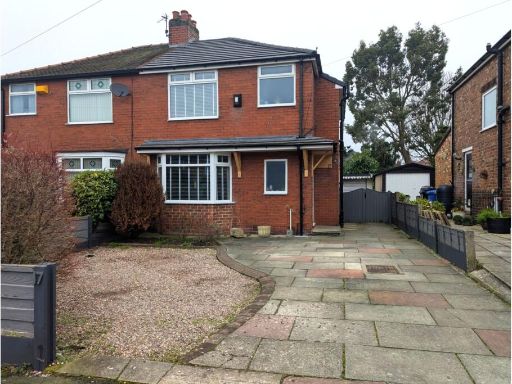 3 bedroom semi-detached house for sale in Clover Road, Altrincham, WA15 — £515,000 • 3 bed • 1 bath • 906 ft²
3 bedroom semi-detached house for sale in Clover Road, Altrincham, WA15 — £515,000 • 3 bed • 1 bath • 906 ft²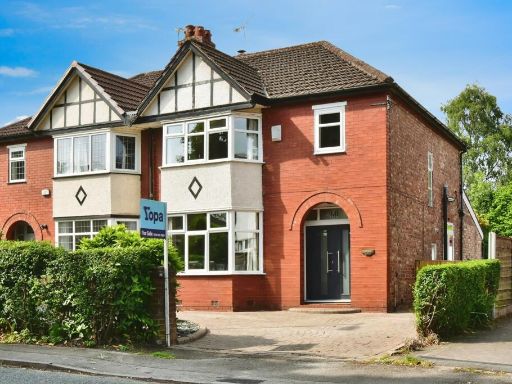 3 bedroom semi-detached house for sale in Wellington Road, Altrincham, WA15 — £650,000 • 3 bed • 1 bath • 1520 ft²
3 bedroom semi-detached house for sale in Wellington Road, Altrincham, WA15 — £650,000 • 3 bed • 1 bath • 1520 ft²