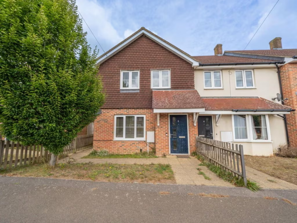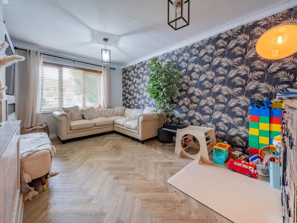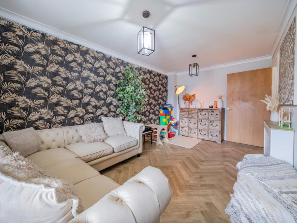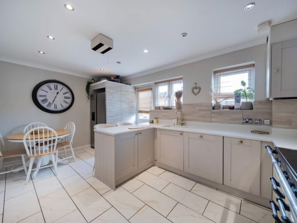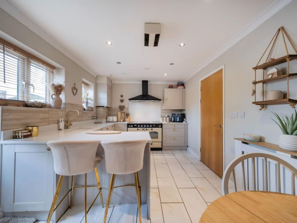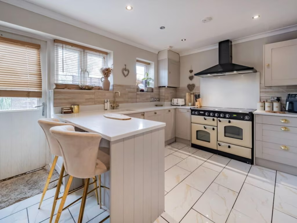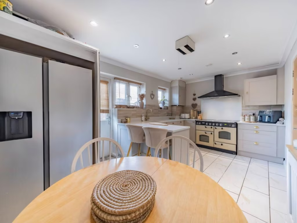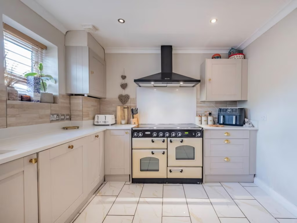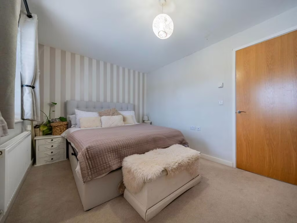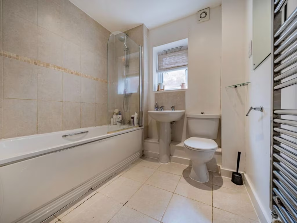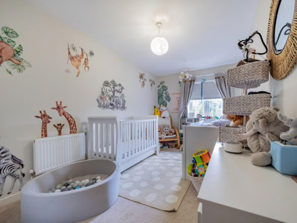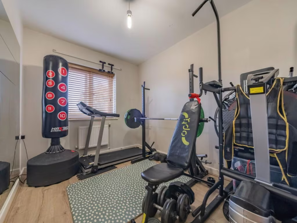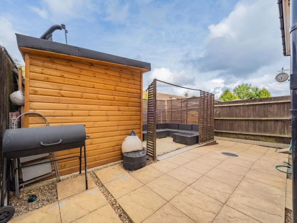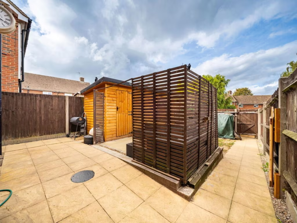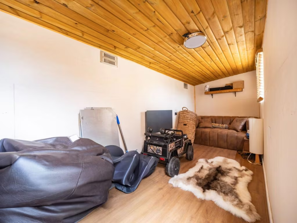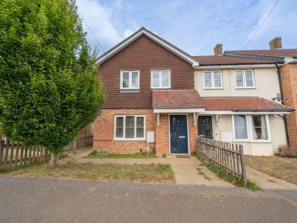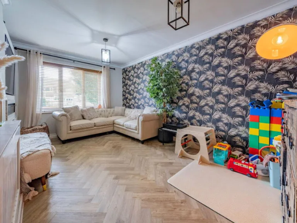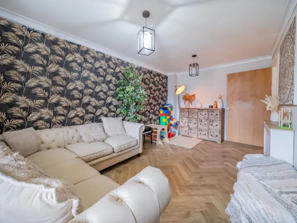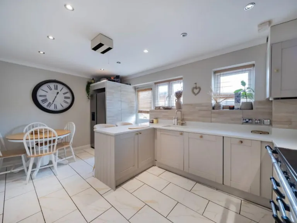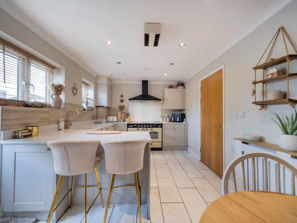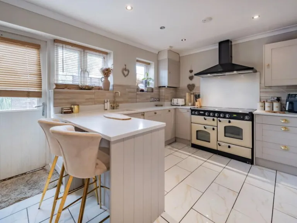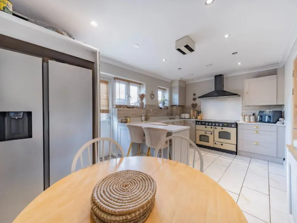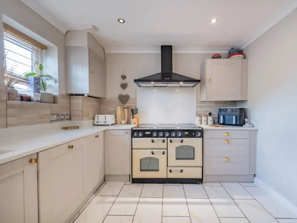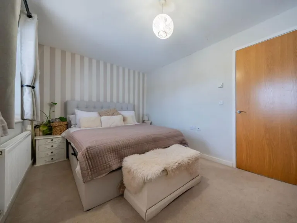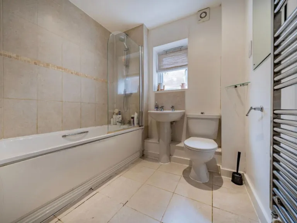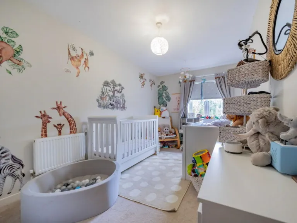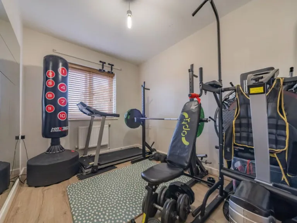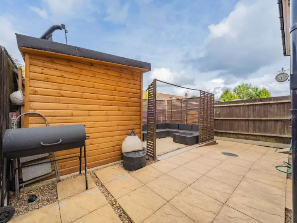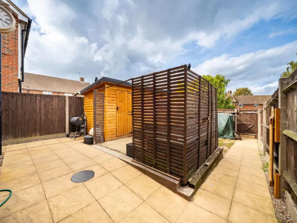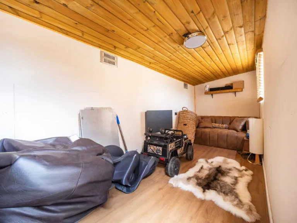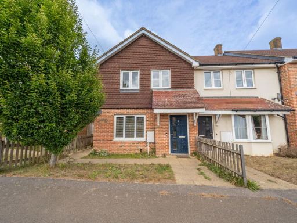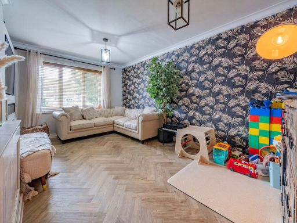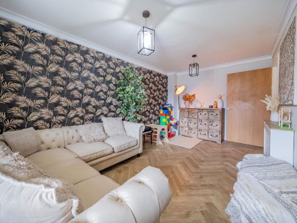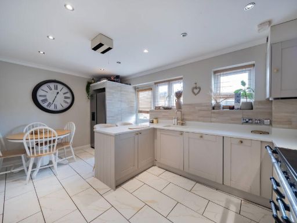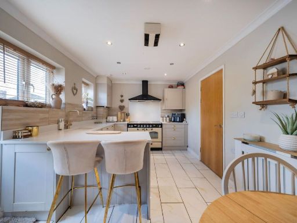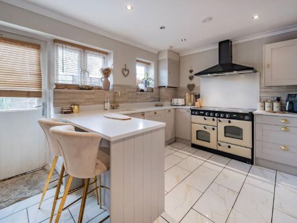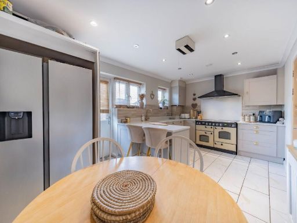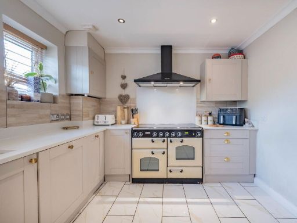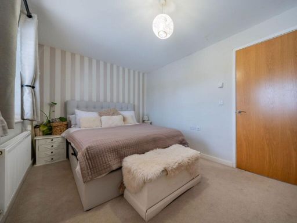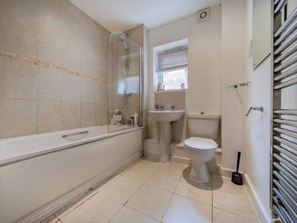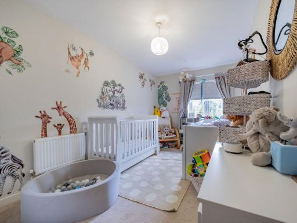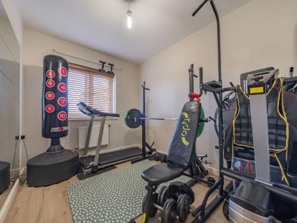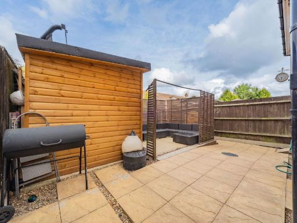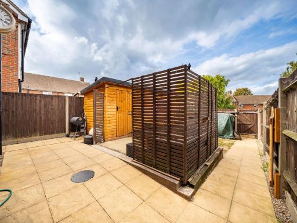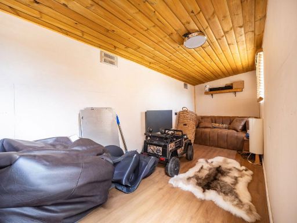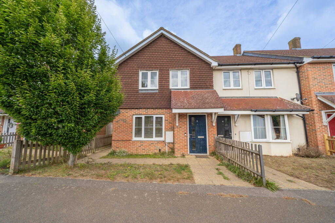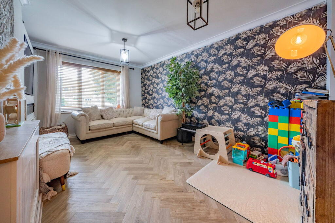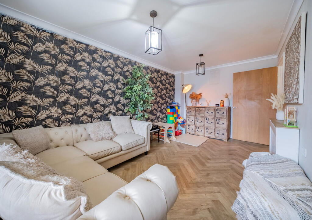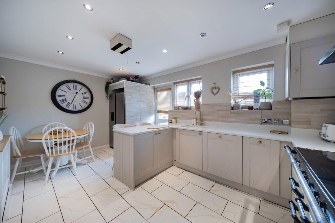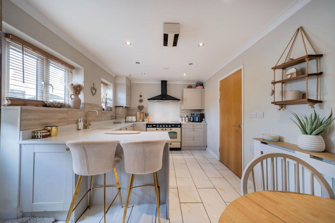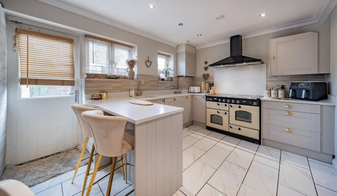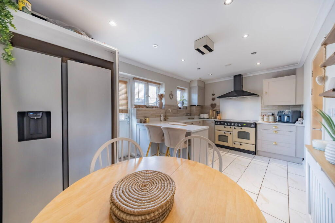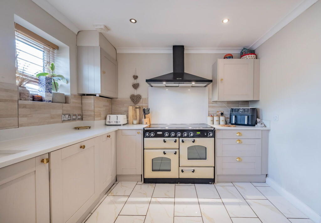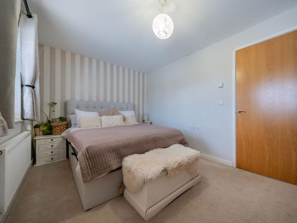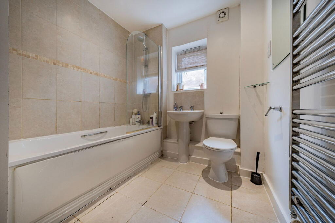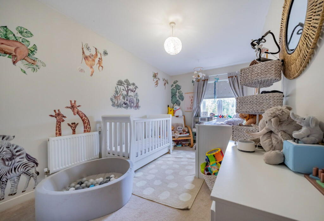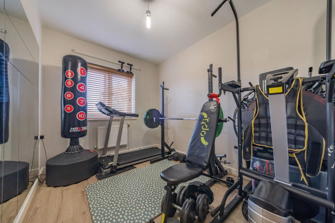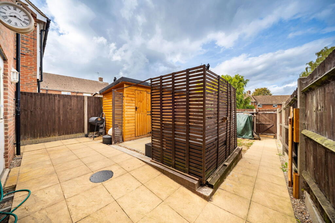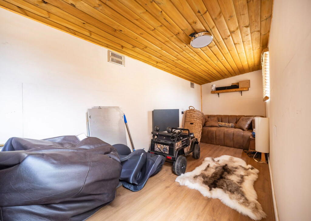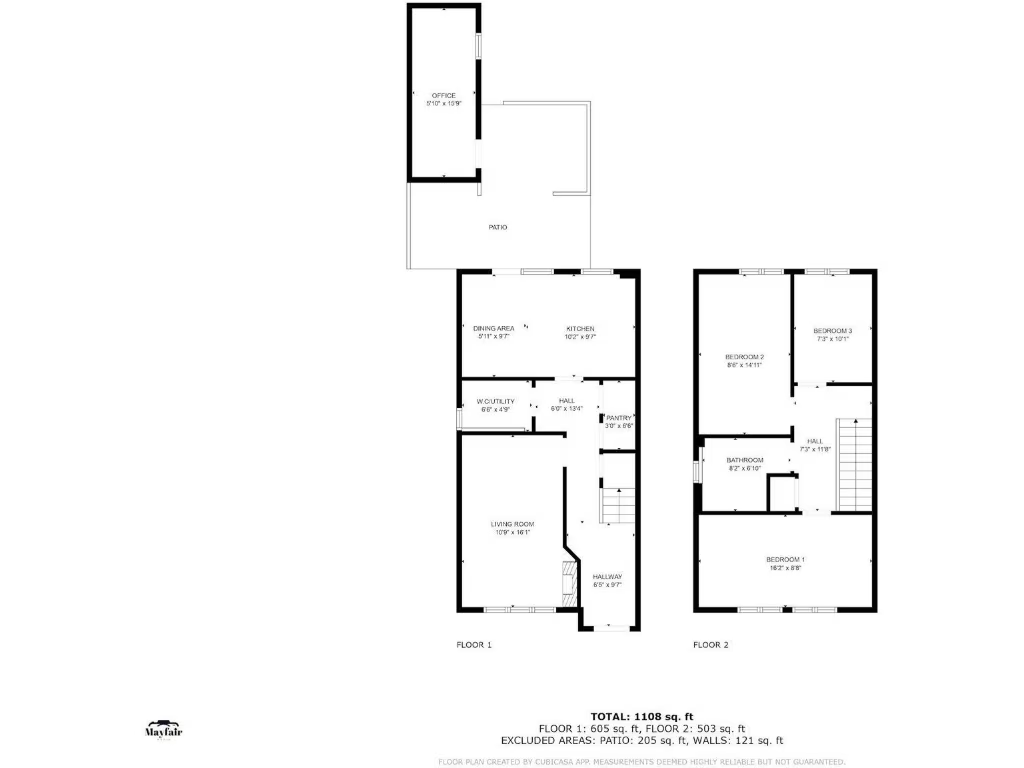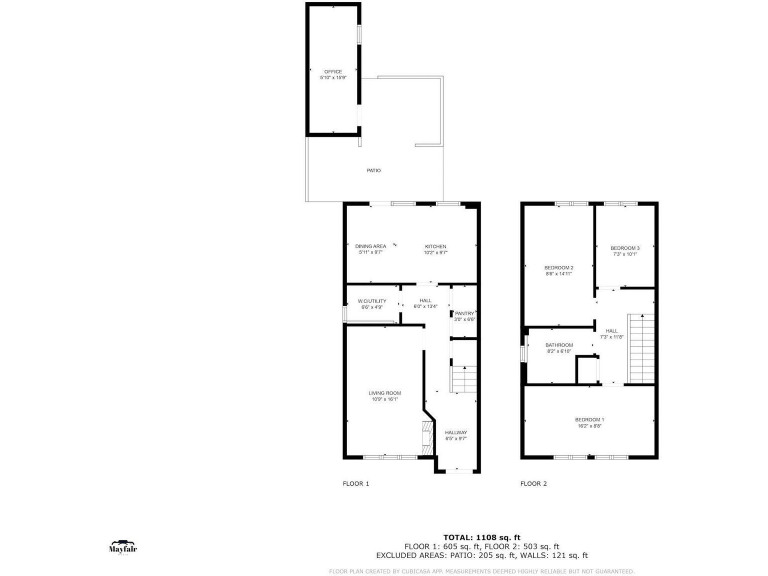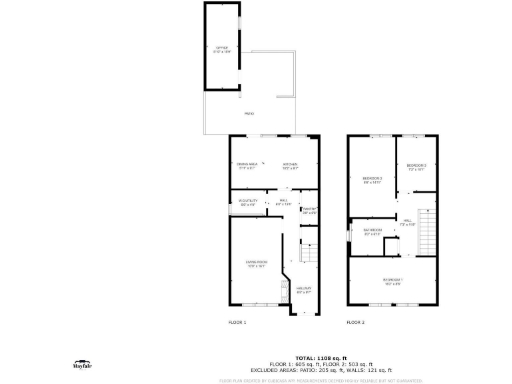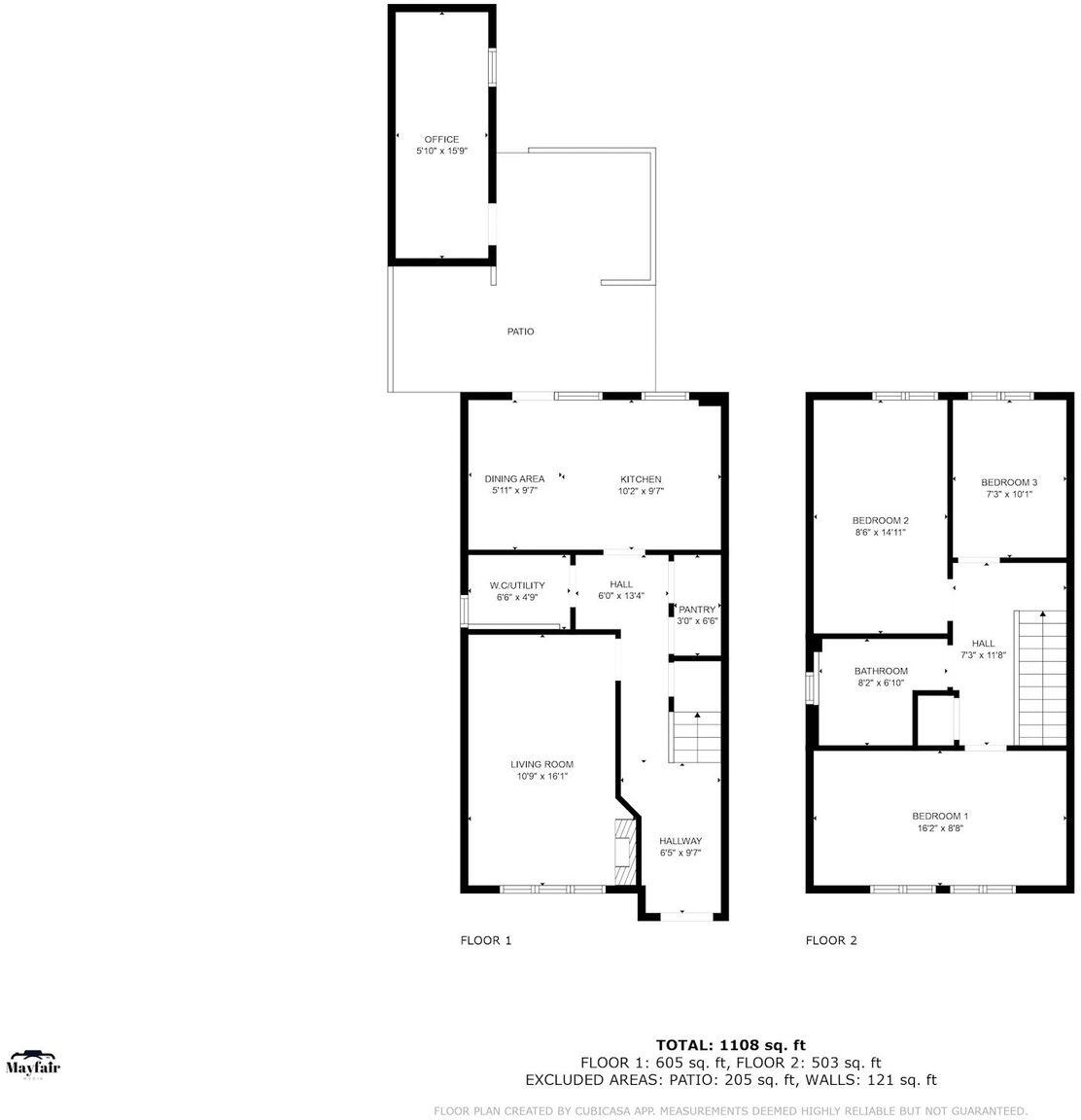Summary - High Street, Ticehurst, Wadhurst, TN5 7EZ TN5 7EZ
3 bed 1 bath End of Terrace
45% shared-ownership three-bedroom village home with garden, outbuilding and allocated parking.
45% shared ownership — rent £443.22/month, service charge £61.32/month
Leasehold with 113 years remaining
Detached outbuilding ideal for office or studio
Allocated off-street parking with rear gate access
Modern open-plan kitchen/diner with garden access
Three bedrooms, one modern family bathroom (single bathroom)
Built 2012 onwards, double glazing, gas central heating
Average-sized home — some buyers may prefer larger space
This well-presented three-bedroom end-of-terrace house is offered as 45% shared ownership, making it an accessible step onto the property ladder in the popular village of Ticehurst. Built after 2012, the home feels modern throughout with double glazing, gas central heating and a contemporary open-plan kitchen/diner that opens onto a low-maintenance rear garden and paved patio — ideal for informal outdoor dining.
A versatile detached outbuilding at the bottom of the garden adds genuine flexibility for a home office, studio or hobbies, while allocated off-street parking and a rear gate to the parking area provide everyday convenience. Upstairs there are three well-proportioned bedrooms and a modern family bathroom; the principal bedroom benefits from built-in wardrobes.
Practical considerations are straightforward: this is a leasehold property with 113 years remaining. Monthly costs for shared ownership include a rent of £443.22 and a service charge of £61.32 (total monthly outlay to consider alongside mortgage payments). There is a single family bathroom and the layout is arranged over two floors, which may suit buyers comfortable with stairs.
Set in a thriving village with local shops, cafés, pubs and good primary and secondary schools nearby, the house will appeal to first-time buyers and young families wanting village life with good broadband and mobile signal. Buyers should budget for ongoing shared-ownership payments and factor in the leasehold tenure when arranging finance.
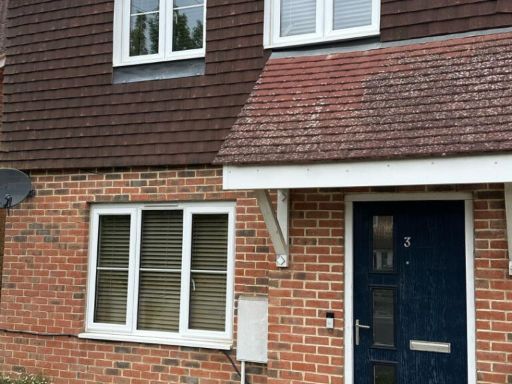 3 bedroom house for sale in Woodroffe Lodges 1 - 6, High Street, Ticehurst, TN5 7EZ, TN5 — £175,500 • 3 bed • 2 bath
3 bedroom house for sale in Woodroffe Lodges 1 - 6, High Street, Ticehurst, TN5 7EZ, TN5 — £175,500 • 3 bed • 2 bath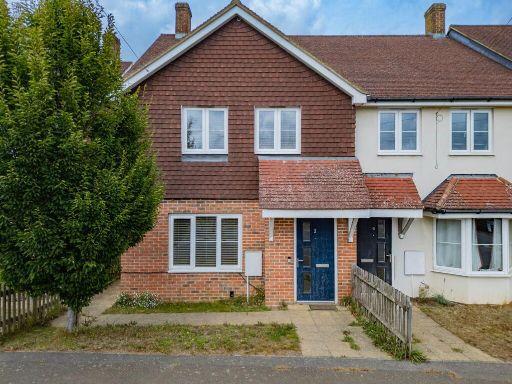 3 bedroom end of terrace house for sale in High Street, Ticehurst, Wadhurst, TN5 7EZ, TN5 — £385,000 • 3 bed • 1 bath • 1108 ft²
3 bedroom end of terrace house for sale in High Street, Ticehurst, Wadhurst, TN5 7EZ, TN5 — £385,000 • 3 bed • 1 bath • 1108 ft² 2 bedroom end of terrace house for sale in Western Road, Crowborough, TN6 — £147,500 • 2 bed • 1 bath • 597 ft²
2 bedroom end of terrace house for sale in Western Road, Crowborough, TN6 — £147,500 • 2 bed • 1 bath • 597 ft²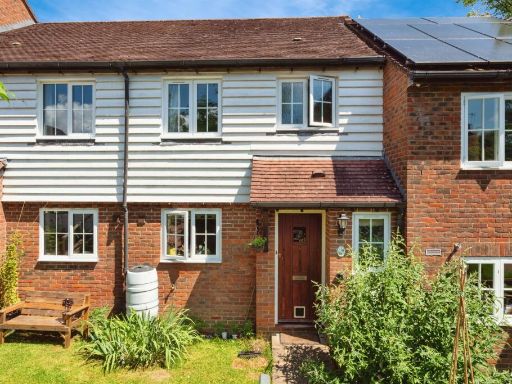 3 bedroom terraced house for sale in Church Farm Close, Etchingham, East Sussex, TN19 — £240,000 • 3 bed • 1 bath • 820 ft²
3 bedroom terraced house for sale in Church Farm Close, Etchingham, East Sussex, TN19 — £240,000 • 3 bed • 1 bath • 820 ft²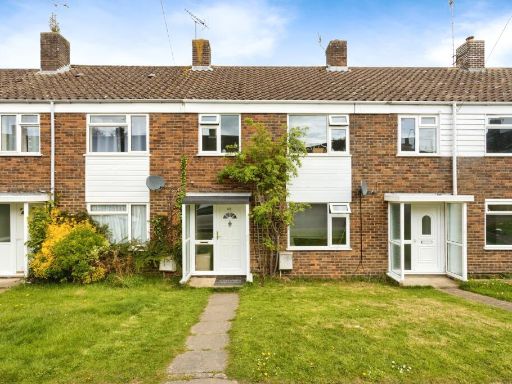 3 bedroom terraced house for sale in Springfields, Ticehurst, Wadhurst, East Sussex, TN5 — £255,000 • 3 bed • 1 bath • 919 ft²
3 bedroom terraced house for sale in Springfields, Ticehurst, Wadhurst, East Sussex, TN5 — £255,000 • 3 bed • 1 bath • 919 ft²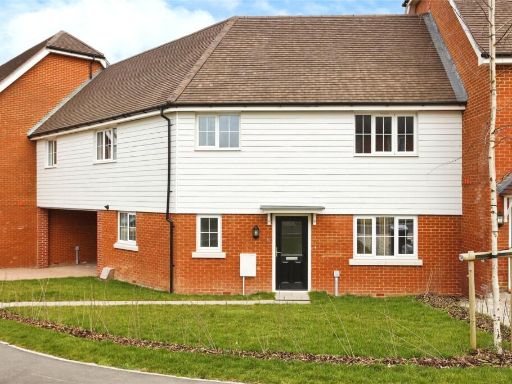 3 bedroom terraced house for sale in Darvel Down, Netherfield, Battle, East Sussex, TN33 — £109,999 • 3 bed • 2 bath • 1257 ft²
3 bedroom terraced house for sale in Darvel Down, Netherfield, Battle, East Sussex, TN33 — £109,999 • 3 bed • 2 bath • 1257 ft²