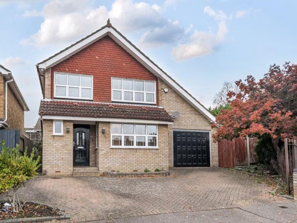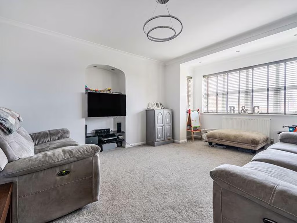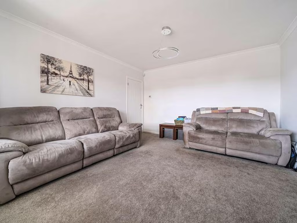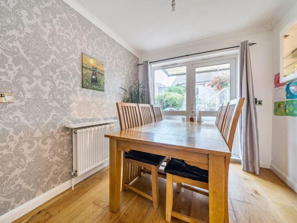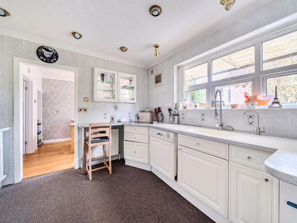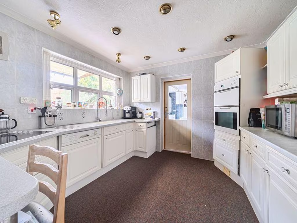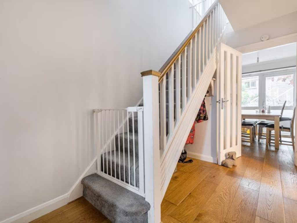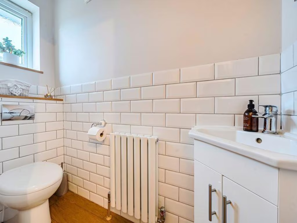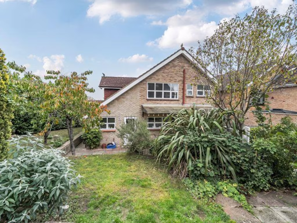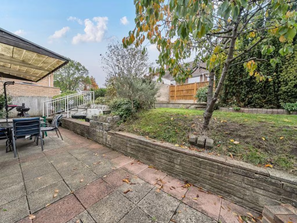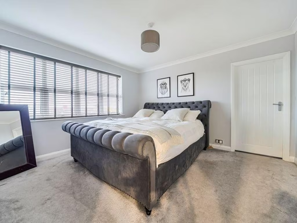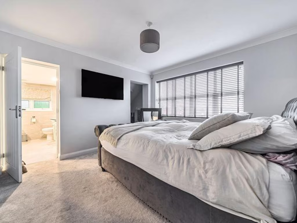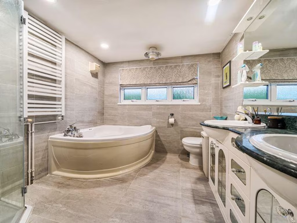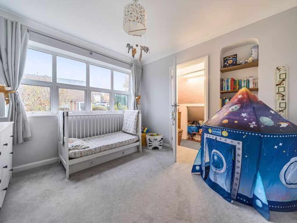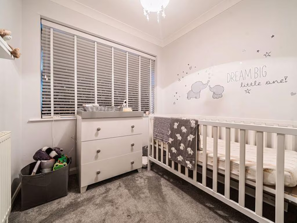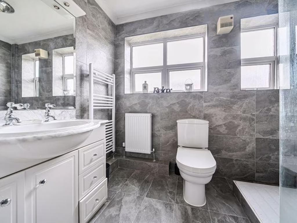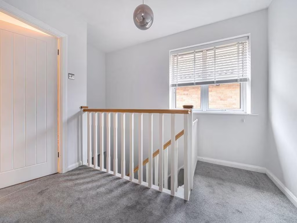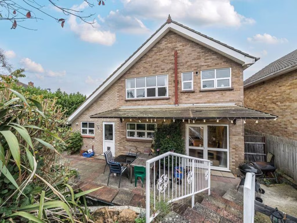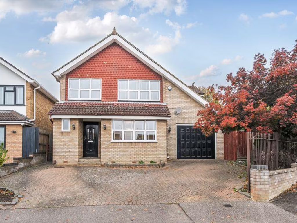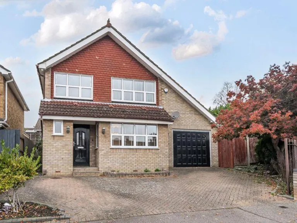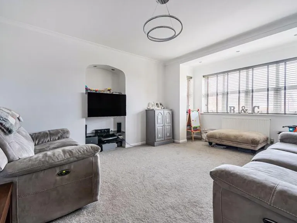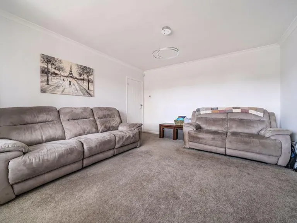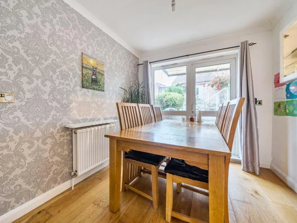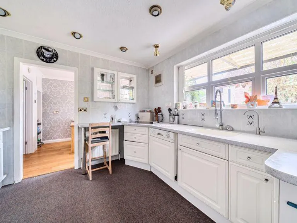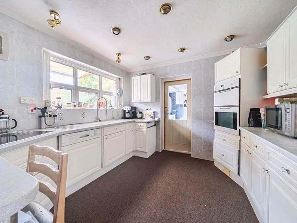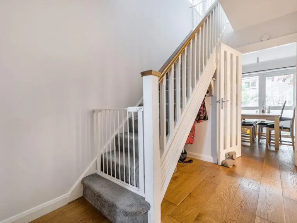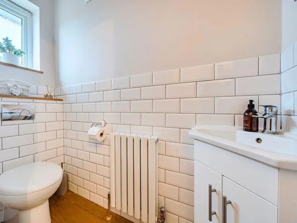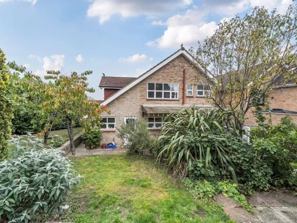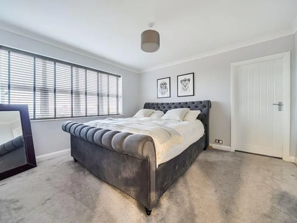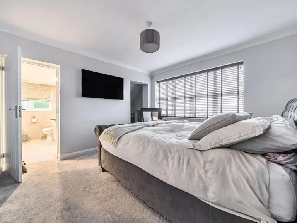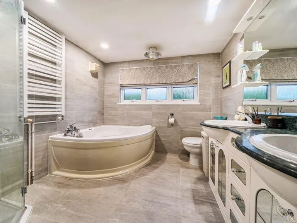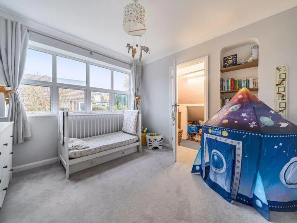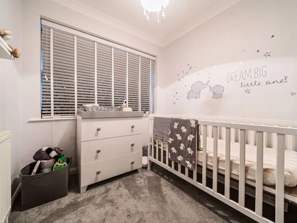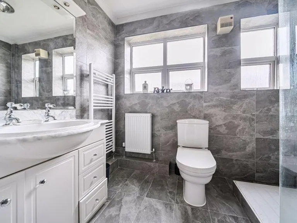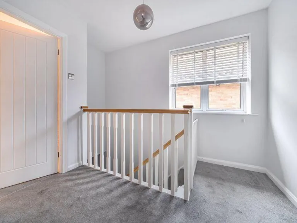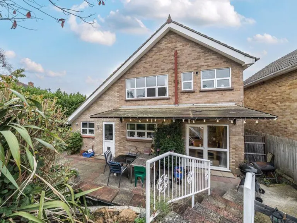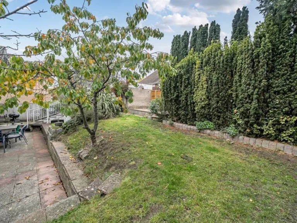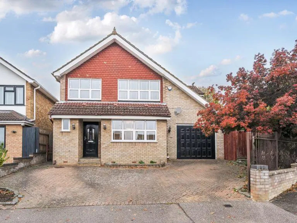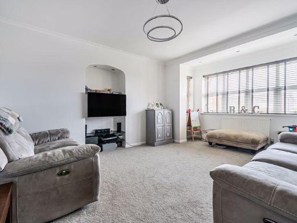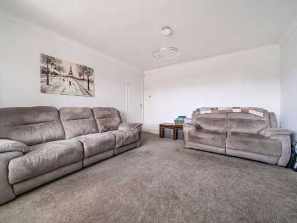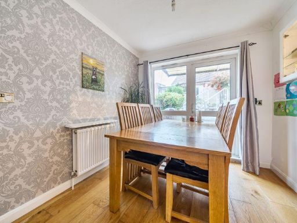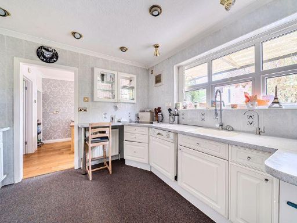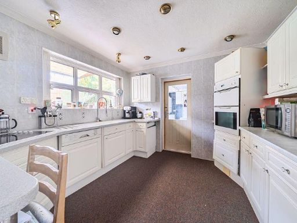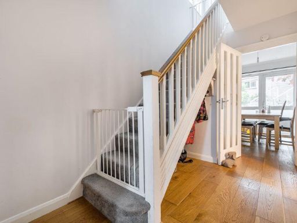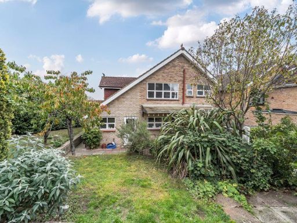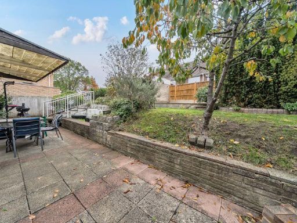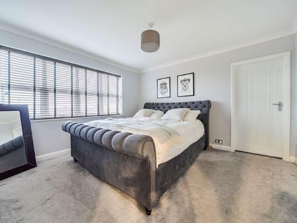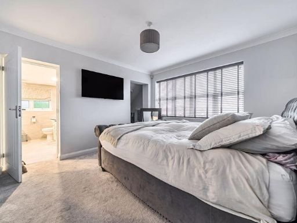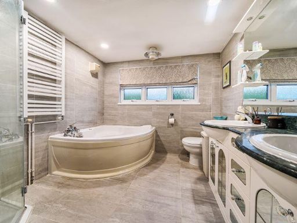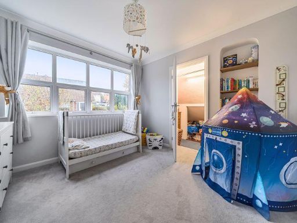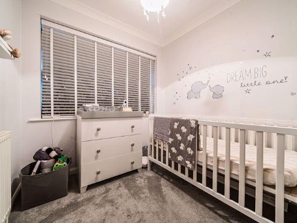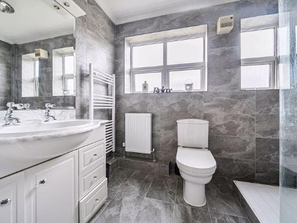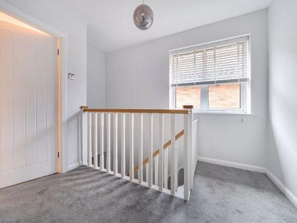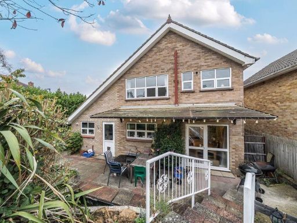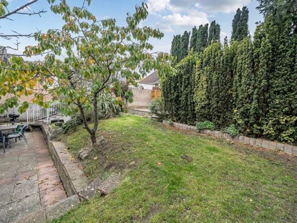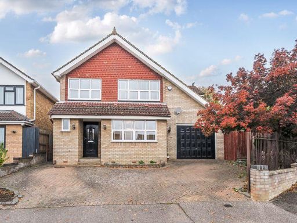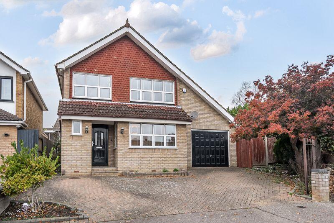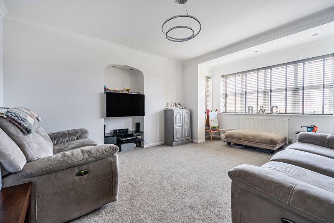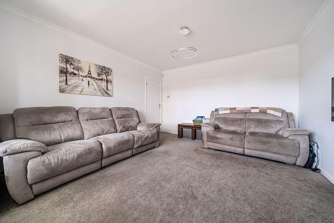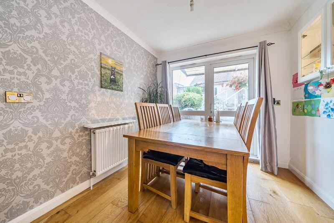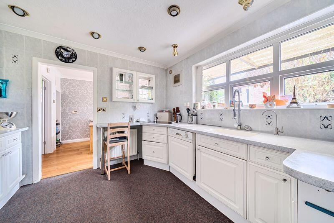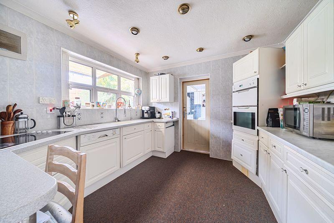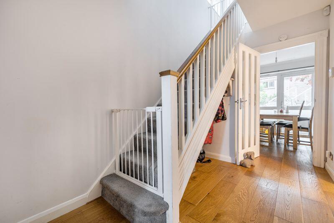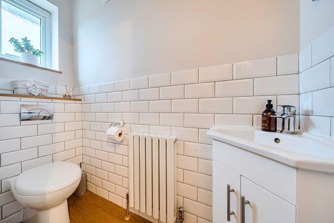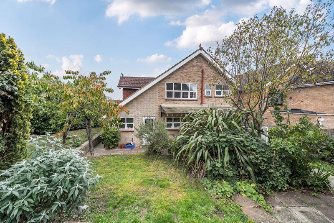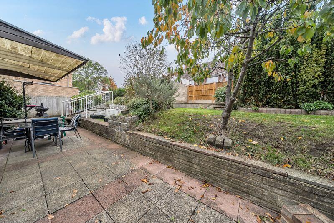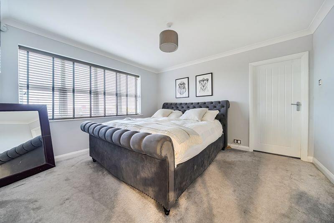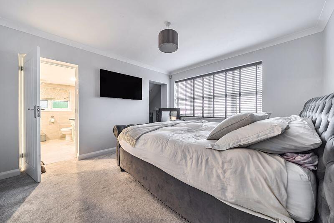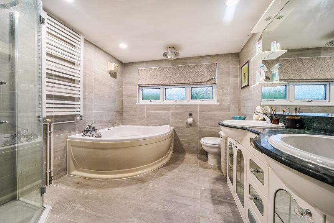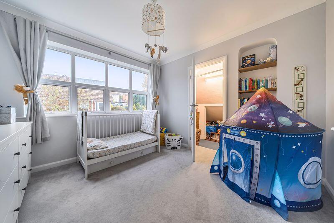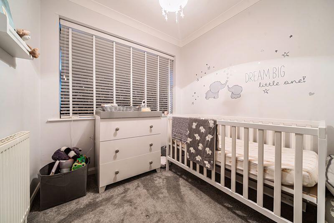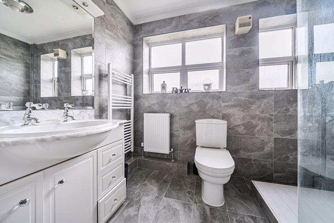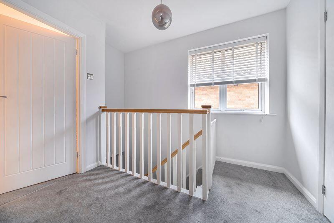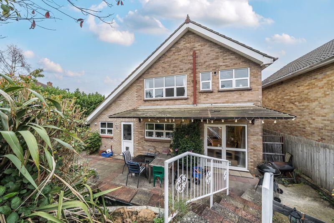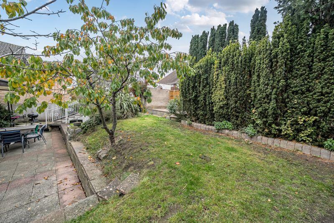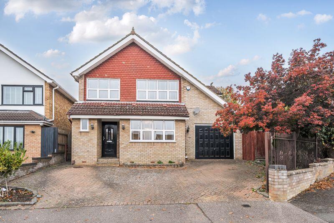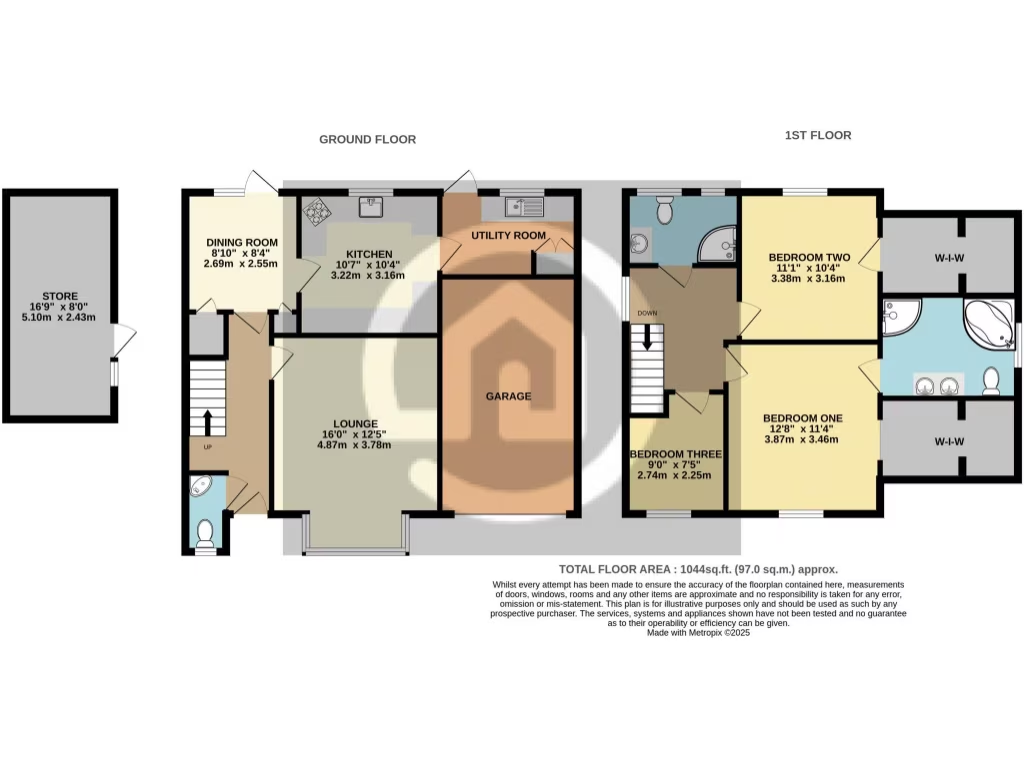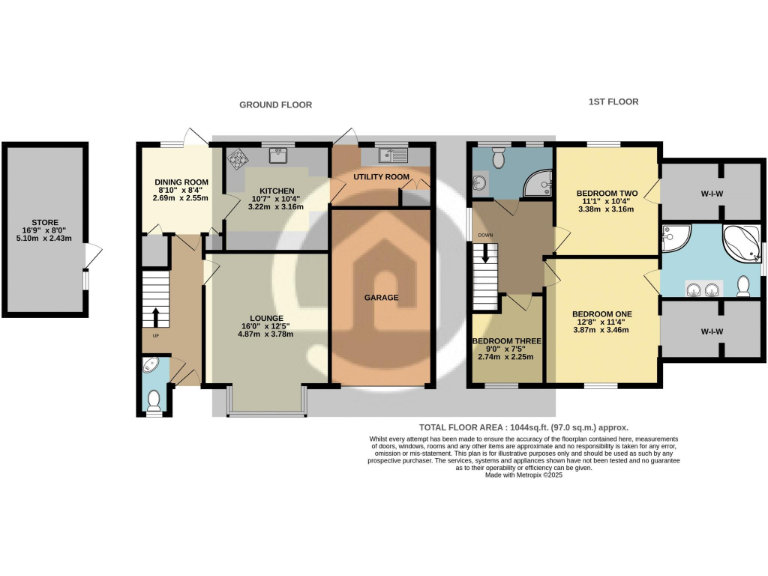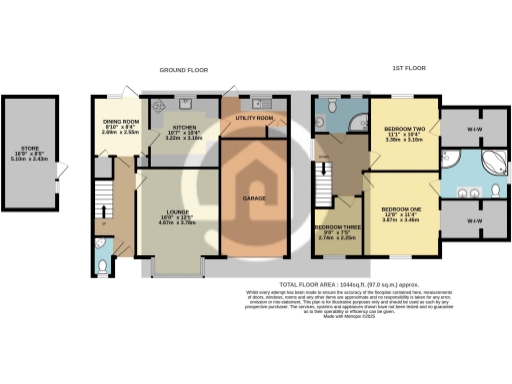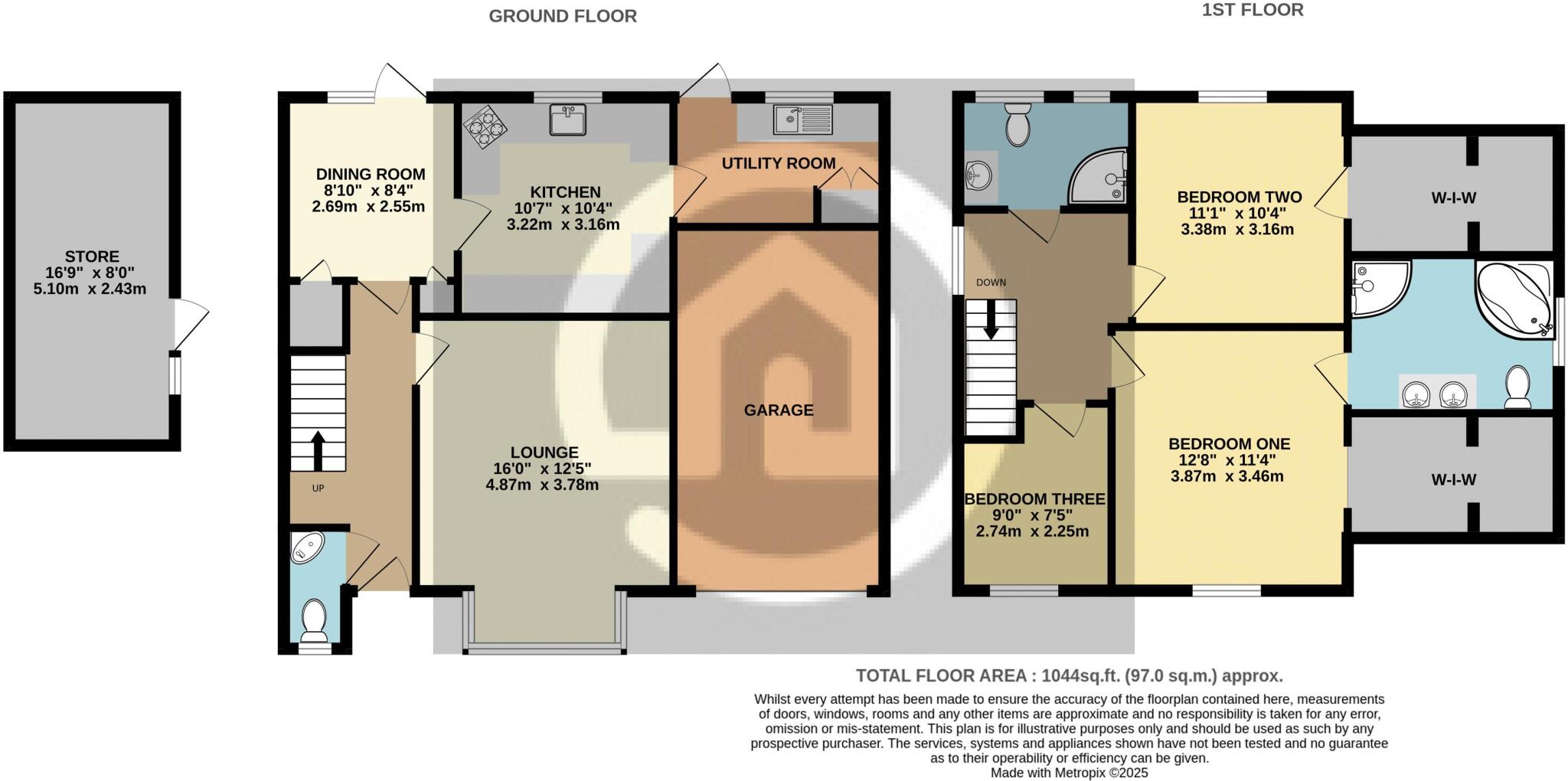Summary - 22 KESTREL ROAD BEDFORD MK41 7HR
3 bed 3 bath Detached
Family-ready home with large garage and garden close to schools and shops.
3 double bedrooms with principal en-suite and walk-in wardrobe
Large oversized garage with power and lighting
Driveway parking for two to three cars off-street
Generous enclosed tiered rear garden with large patio
Separate lounge and dining room; useful ground-floor utility
About 1,044 sq ft; freehold tenure
Council tax above average — factor ongoing costs
Services and fixtures untested; buyers should verify EPC and utilities
This well-proportioned three-bedroom detached home in Brickhill offers comfortable family living across two floors. Ground floor layout includes a generous 16ft lounge, separate dining room, fitted kitchen and handy utility, while the first floor provides three good bedrooms and a family shower room. The principal bedroom benefits from a large walk-in wardrobe and a four-piece en-suite.
Outside, the plot feels larger than it appears: a tiered, enclosed lawned garden with a substantial patio for entertaining, plus a wide driveway for two to three cars and an oversized garage with power and lighting. The house occupies a non-estate position within walking distance of local shops, bus routes and well-rated primary and secondary schools, making day-to-day life straightforward for families.
Practical points to note: the property is freehold, about 1,044 sq ft overall, with fast broadband and excellent mobile signal. Council tax is above average for the area. Services, fixtures and measurements have not been tested here, so buyers should commission their own checks (including EPC and any service/utility verifications) before committing.
In short, this detached Brickhill home is a roomy, family-focused option with strong local schools and commuting links. It suits buyers wanting a ready-to-live-in house with useful garage and garden space, while those seeking a fully modernised or certified property should budget for standard homebuyer surveys and any recommended works.
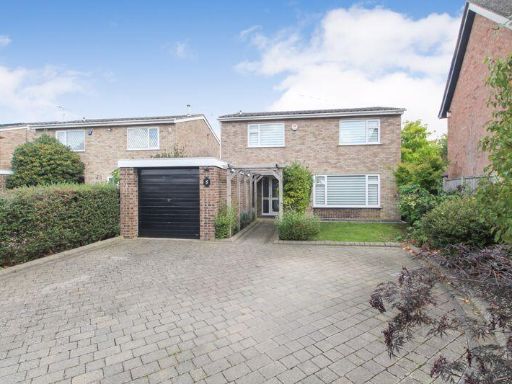 4 bedroom detached house for sale in Larkway, Bedford, MK41 — £500,000 • 4 bed • 1 bath • 1261 ft²
4 bedroom detached house for sale in Larkway, Bedford, MK41 — £500,000 • 4 bed • 1 bath • 1261 ft²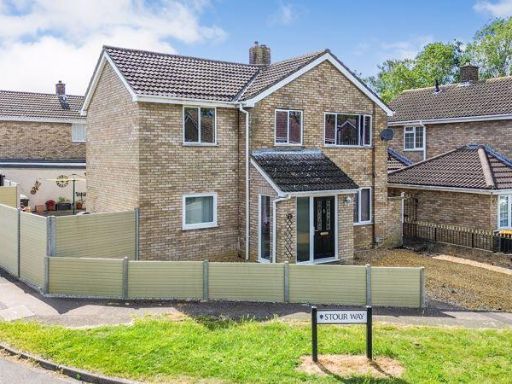 4 bedroom detached house for sale in Stour Way, Bedford, MK41 — £415,000 • 4 bed • 1 bath • 1248 ft²
4 bedroom detached house for sale in Stour Way, Bedford, MK41 — £415,000 • 4 bed • 1 bath • 1248 ft²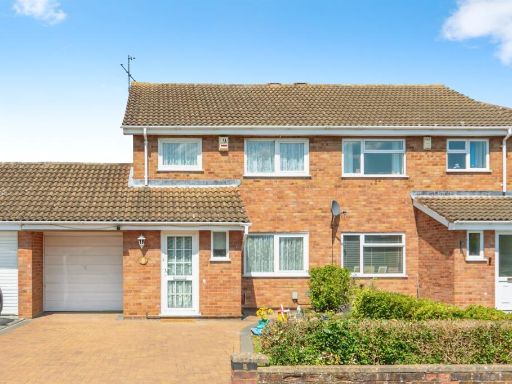 3 bedroom semi-detached house for sale in Ryton Close, Bedford, MK41 — £325,000 • 3 bed • 1 bath • 905 ft²
3 bedroom semi-detached house for sale in Ryton Close, Bedford, MK41 — £325,000 • 3 bed • 1 bath • 905 ft²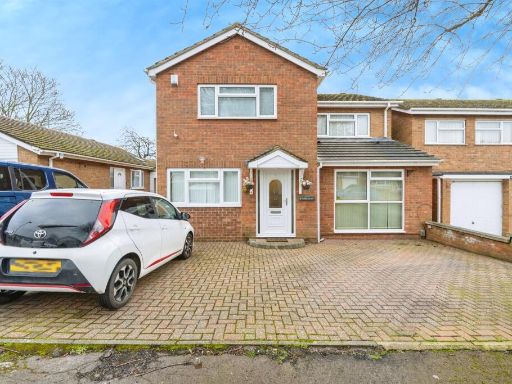 4 bedroom detached house for sale in Ebble Mead, Bedford, MK41 — £535,000 • 4 bed • 2 bath • 1809 ft²
4 bedroom detached house for sale in Ebble Mead, Bedford, MK41 — £535,000 • 4 bed • 2 bath • 1809 ft²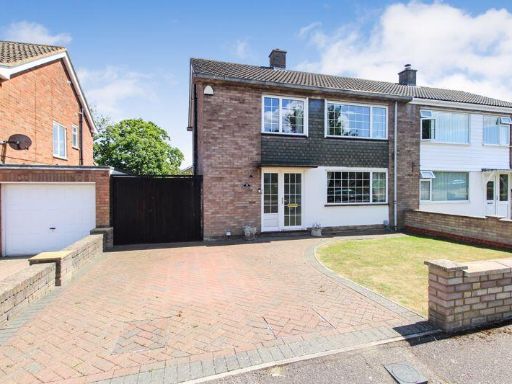 3 bedroom semi-detached house for sale in Conway Crescent, Bedford, MK41 — £390,000 • 3 bed • 1 bath • 838 ft²
3 bedroom semi-detached house for sale in Conway Crescent, Bedford, MK41 — £390,000 • 3 bed • 1 bath • 838 ft²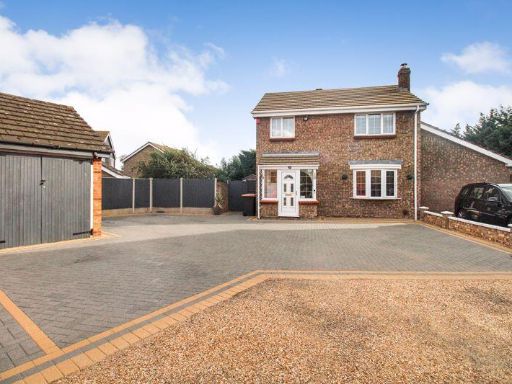 4 bedroom detached house for sale in Westrope Way, Bedford MK41 — £475,000 • 4 bed • 2 bath • 1443 ft²
4 bedroom detached house for sale in Westrope Way, Bedford MK41 — £475,000 • 4 bed • 2 bath • 1443 ft²