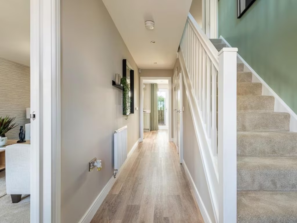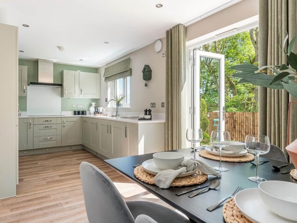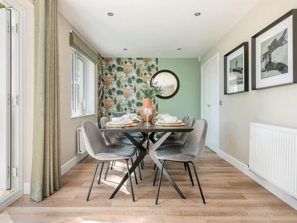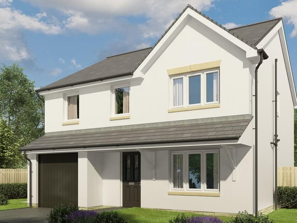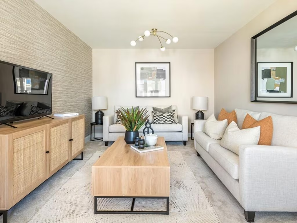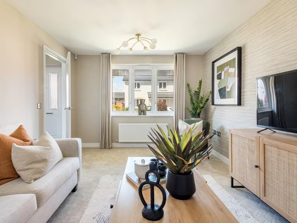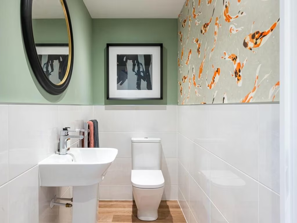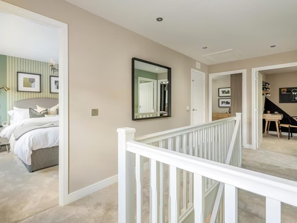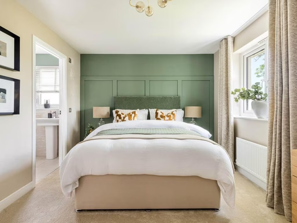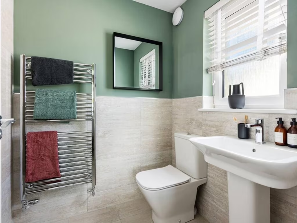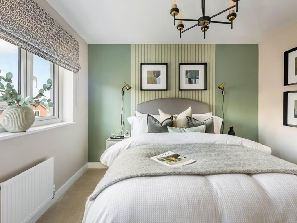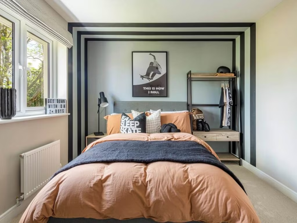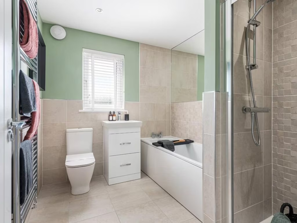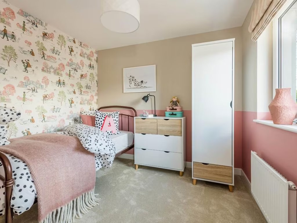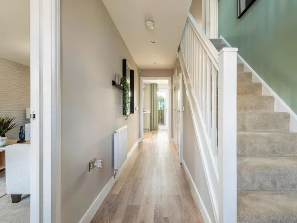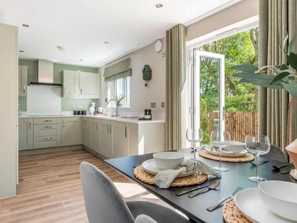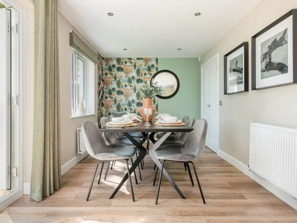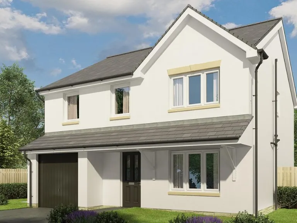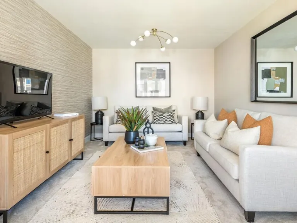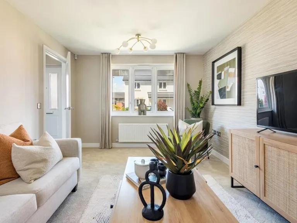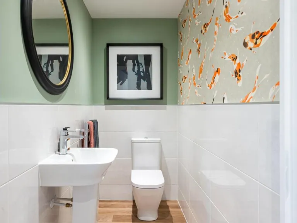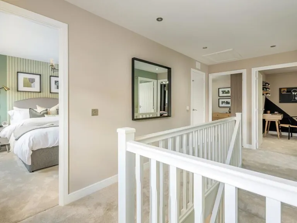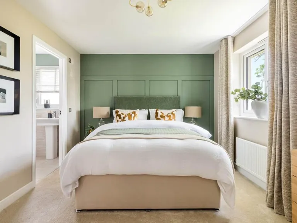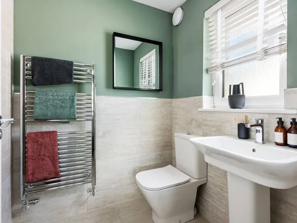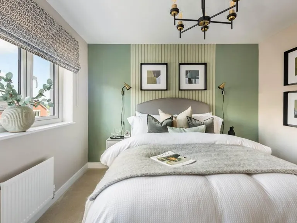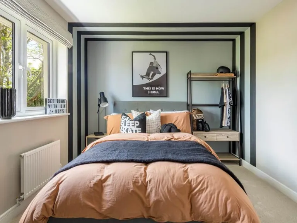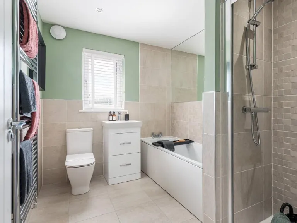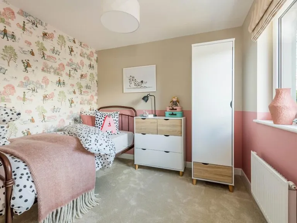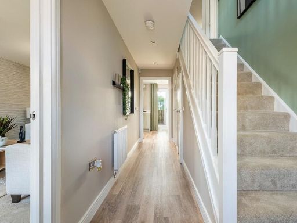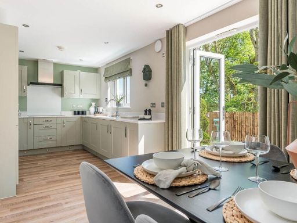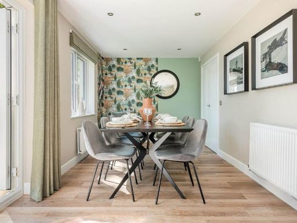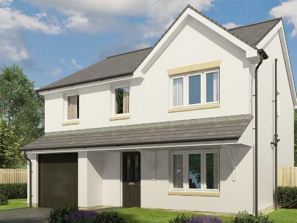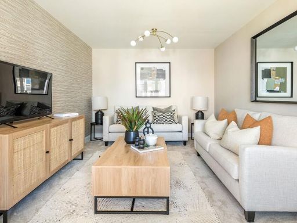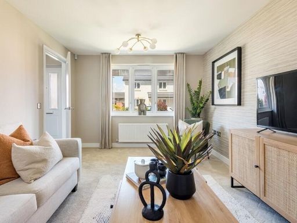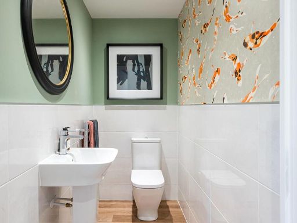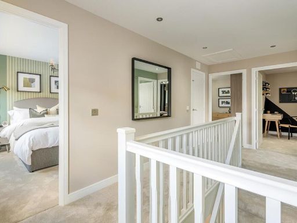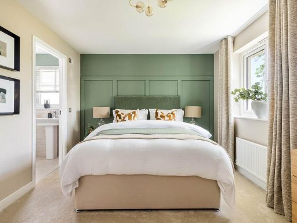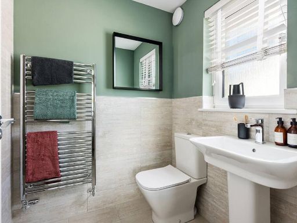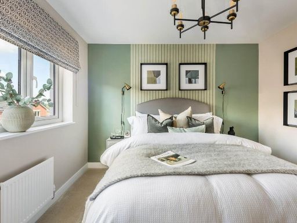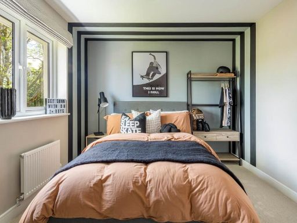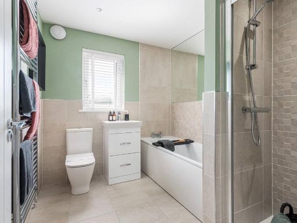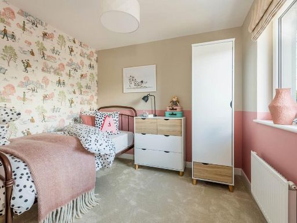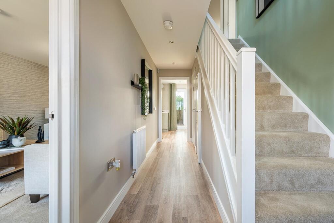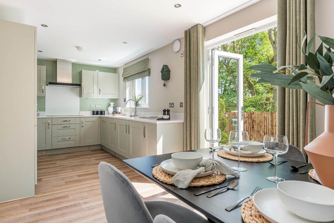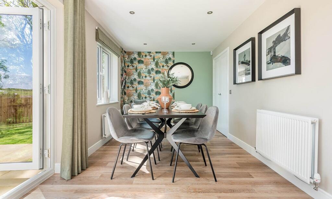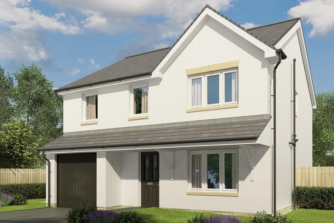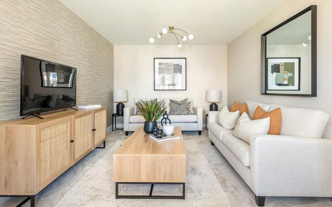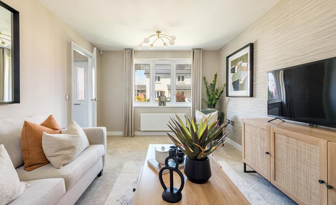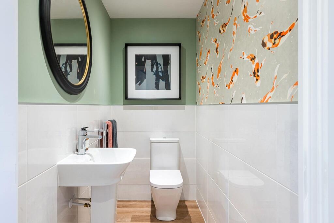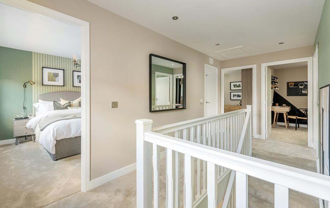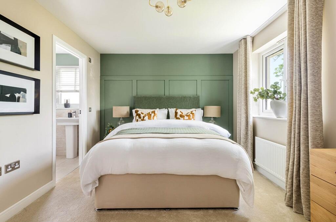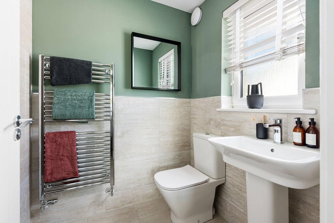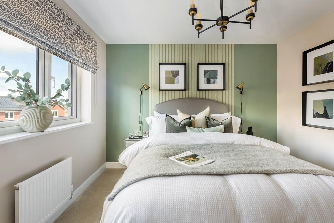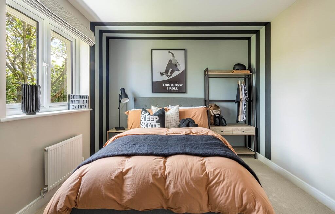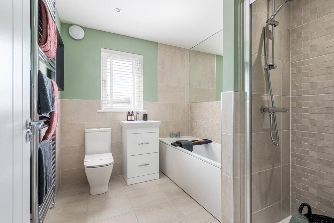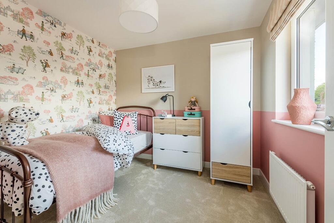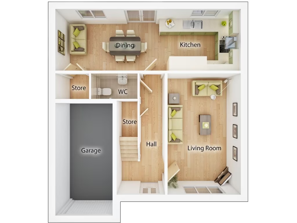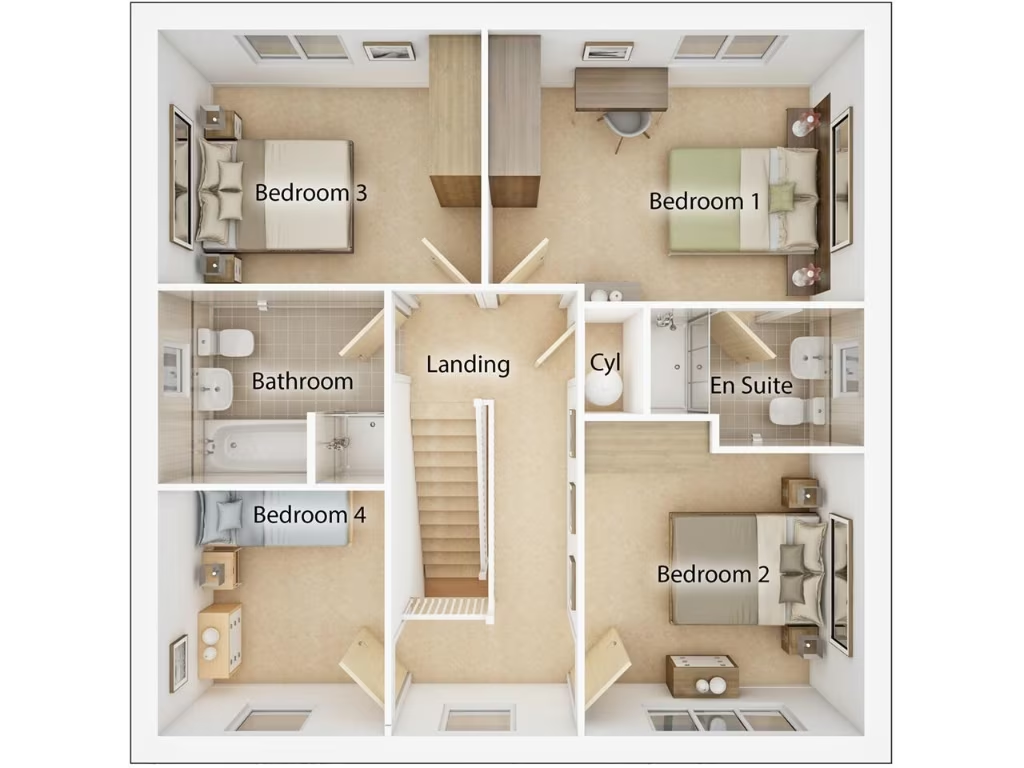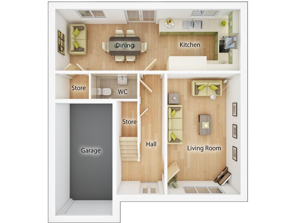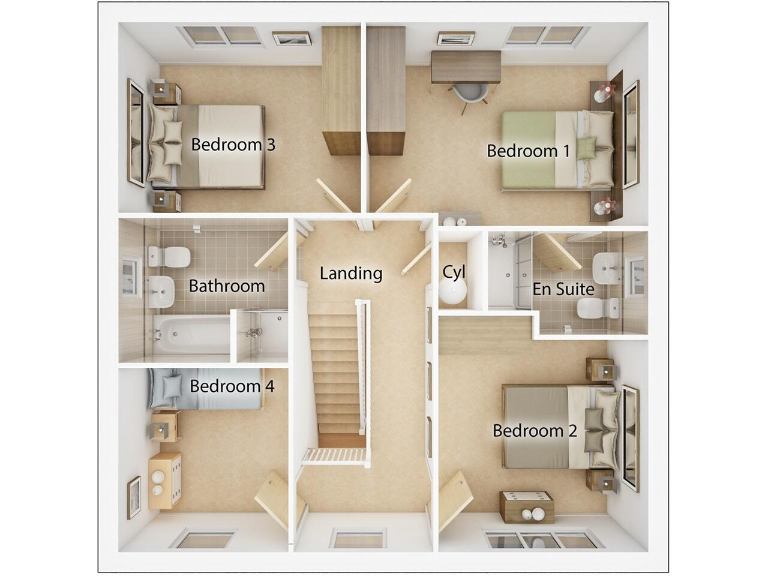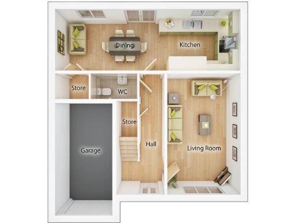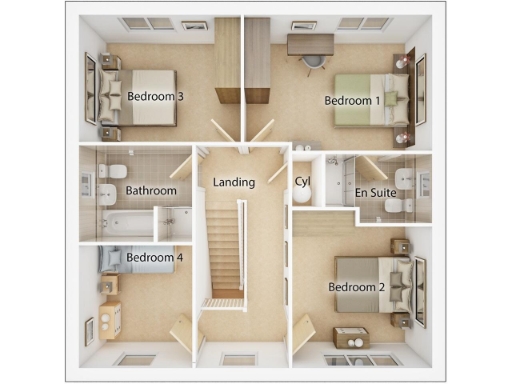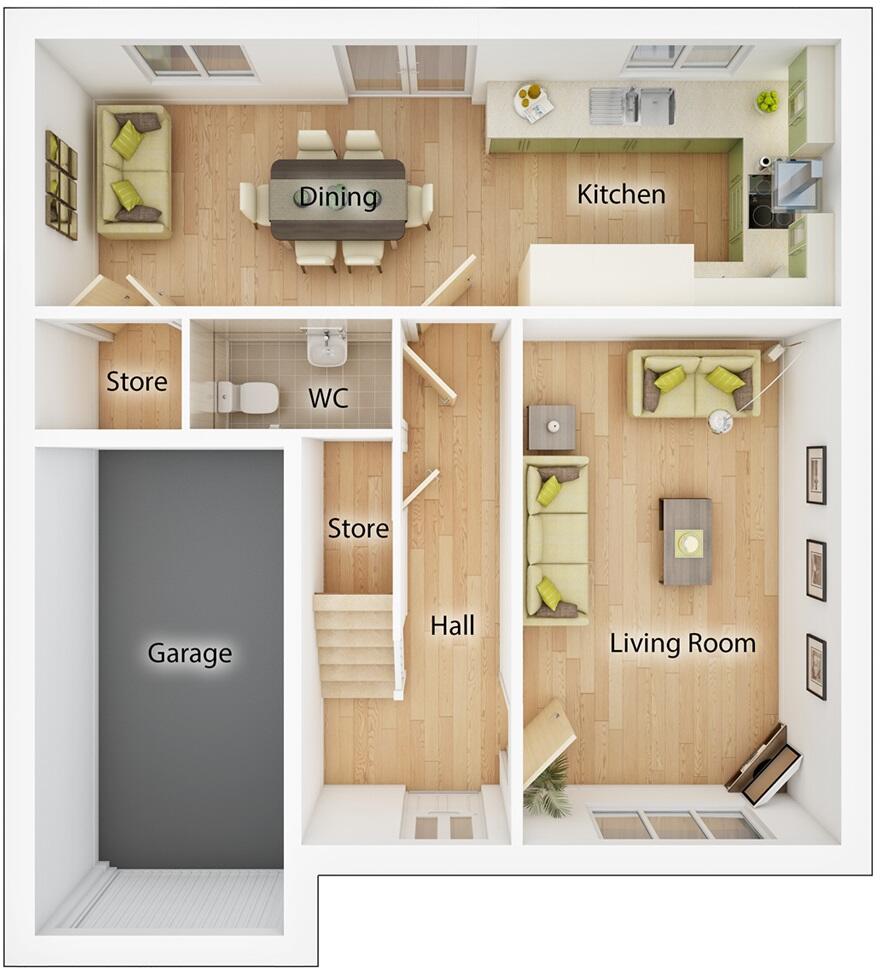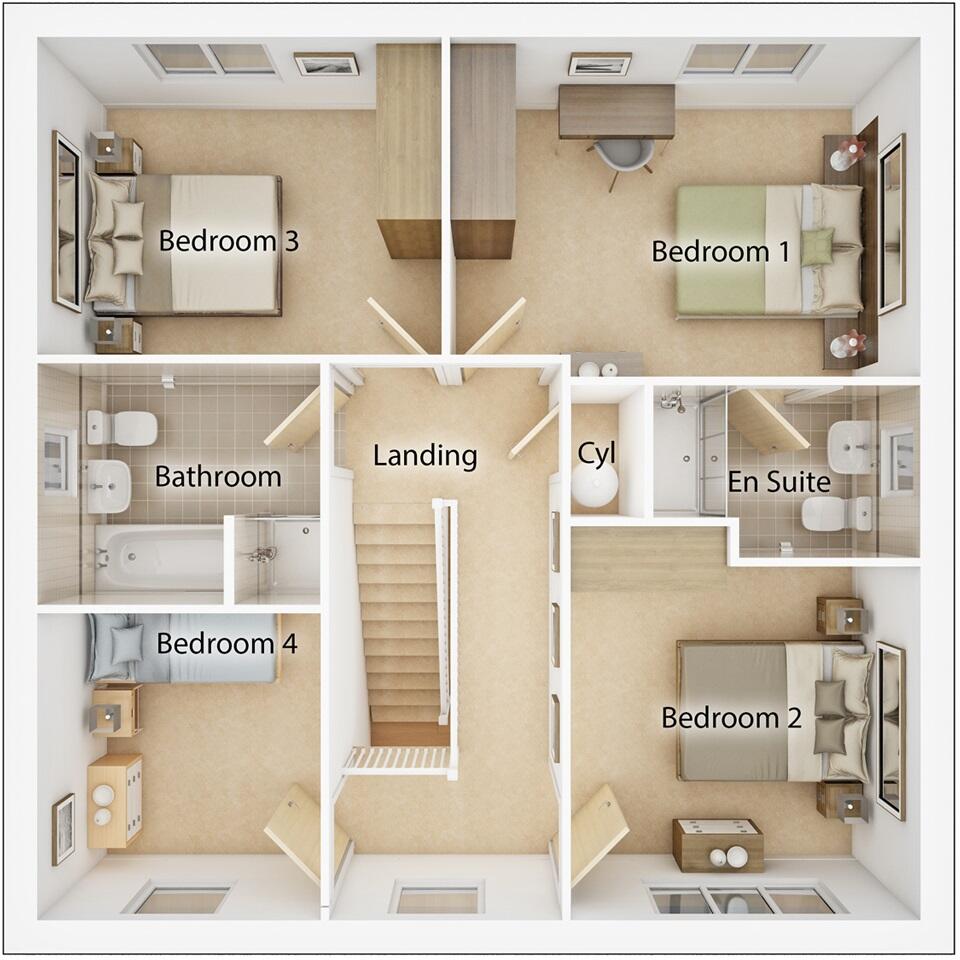Summary - Off Belwood Road,
Penicuik,
Midlothian,
EH26 0NW EH26 0NW
4 bed 1 bath Detached
Contemporary family layout with garden and garage, ready to move in.
Four bedrooms with en suite to master and separate family bathroom
Open-plan kitchen–diner with French doors to rear garden
Single integral garage for storage; practical hallway storage cupboards
NHBC 10-year warranty plus Taylor Wimpey 2-year warranty included
Compact overall size (~993 sq ft) — smaller rooms and garden
Estate management fee £225 per year; council tax band F (expensive)
Excellent mobile signal and fast broadband speeds throughout
Wider area classified as very deprived — may affect resale perception
This newly built four-bedroom detached home offers practical family living across two storeys, finished to modern specification and covered by an NHBC 10-year warranty (plus a Taylor Wimpey 2-year warranty). The generous kitchen–dining space stretches the full width of the house and opens via French doors to the rear garden, creating an easy indoor–outdoor flow for family life and casual entertaining. Bedroom 1 includes a double-shower en suite and there is a separate lounge overlooking the front garden.
Storage is well considered with practical cupboards in the kitchen and hallway, and a single integral garage provides space for seasonal storage or bikes. The property benefits from strong digital connectivity — excellent mobile signal and fast broadband — and the development sits in a village setting with nearby green space and community feel.
Buyers should note the home is compact for a four-bedroom (approximately 993 sq ft) and the garden is modest. An estate management fee of £225 per year applies and council tax is quoted as expensive, so running costs will be higher than average. The wider area is classified as a more challenged neighbourhood, which may influence long-term resale in some buyer segments.
Overall this is a sensible new-build choice for families seeking modern, low-maintenance accommodation with practical living areas and warranty protection. It will suit buyers who prioritise contemporary layouts, strong connectivity and a ready-to-move-in finish, while those wanting generous plot sizes or lower local running costs should factor the limitations into their decision.
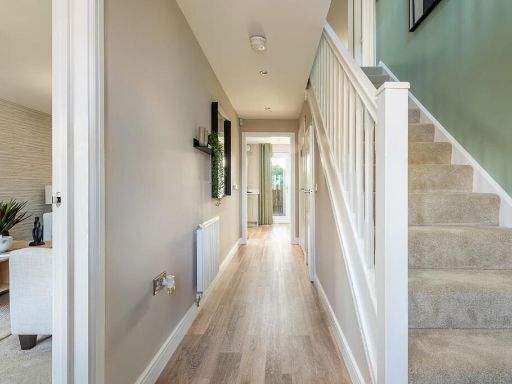 4 bedroom detached house for sale in Calderwood Road, Off Nethershiel Road, East Calder EH53 0GU, EH53 — £382,000 • 4 bed • 1 bath • 993 ft²
4 bedroom detached house for sale in Calderwood Road, Off Nethershiel Road, East Calder EH53 0GU, EH53 — £382,000 • 4 bed • 1 bath • 993 ft²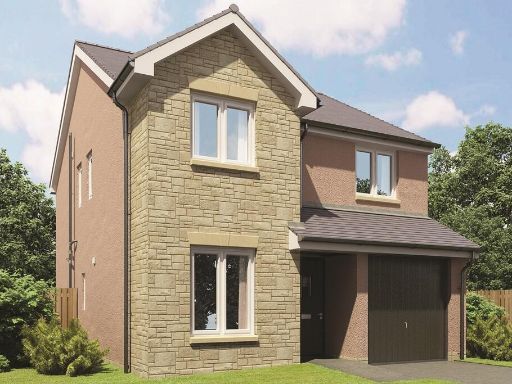 4 bedroom detached house for sale in Off Belwood Road,
Penicuik,
Midlothian,
EH26 0NW, EH26 — £357,000 • 4 bed • 1 bath • 887 ft²
4 bedroom detached house for sale in Off Belwood Road,
Penicuik,
Midlothian,
EH26 0NW, EH26 — £357,000 • 4 bed • 1 bath • 887 ft²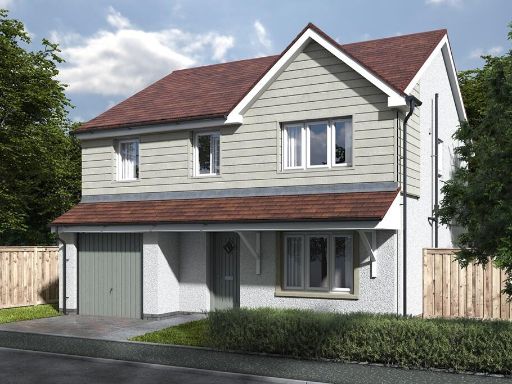 4 bedroom detached house for sale in Calderwood Road, Off Nethershiel Road, East Calder EH53 0GU, EH53 — £379,995 • 4 bed • 1 bath • 993 ft²
4 bedroom detached house for sale in Calderwood Road, Off Nethershiel Road, East Calder EH53 0GU, EH53 — £379,995 • 4 bed • 1 bath • 993 ft²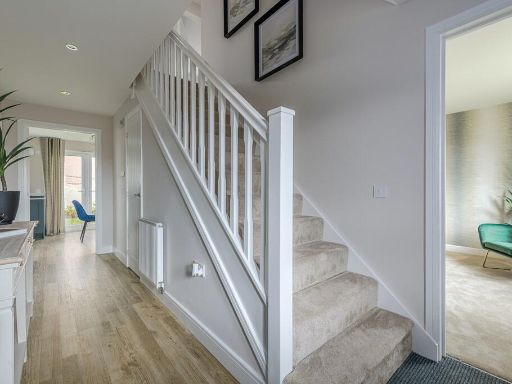 4 bedroom detached house for sale in Off Belwood Road,
Penicuik,
Midlothian,
EH26 0NW, EH26 — £392,000 • 4 bed • 1 bath • 1109 ft²
4 bedroom detached house for sale in Off Belwood Road,
Penicuik,
Midlothian,
EH26 0NW, EH26 — £392,000 • 4 bed • 1 bath • 1109 ft²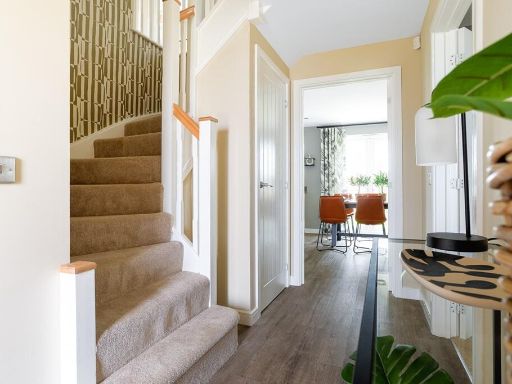 5 bedroom detached house for sale in Off Belwood Road,
Penicuik,
Midlothian,
EH26 0NW, EH26 — £449,995 • 5 bed • 1 bath • 1390 ft²
5 bedroom detached house for sale in Off Belwood Road,
Penicuik,
Midlothian,
EH26 0NW, EH26 — £449,995 • 5 bed • 1 bath • 1390 ft²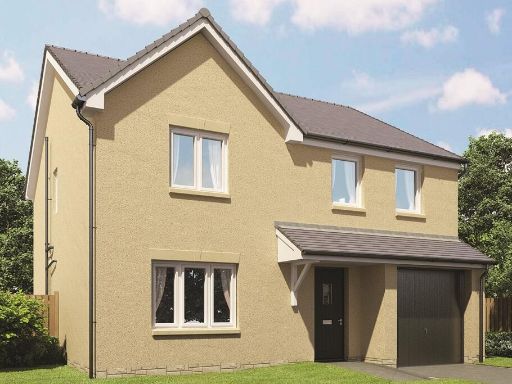 4 bedroom detached house for sale in Off Belwood Road,
Penicuik,
Midlothian,
EH26 0NW, EH26 — £394,000 • 4 bed • 1 bath • 1109 ft²
4 bedroom detached house for sale in Off Belwood Road,
Penicuik,
Midlothian,
EH26 0NW, EH26 — £394,000 • 4 bed • 1 bath • 1109 ft²