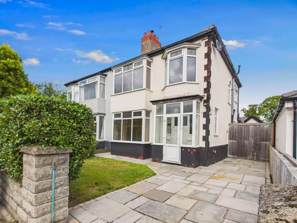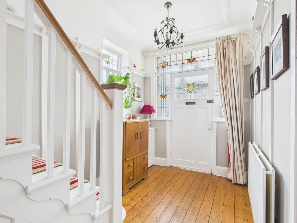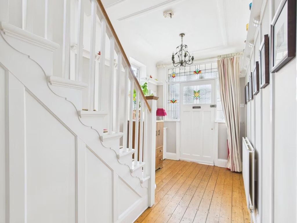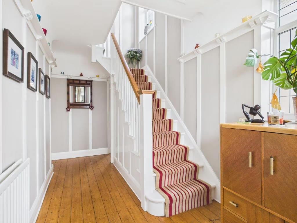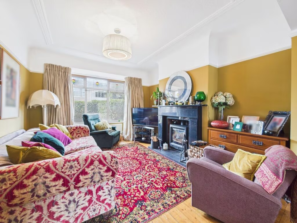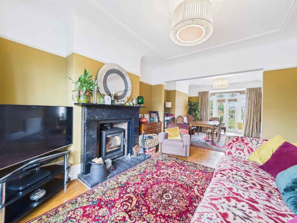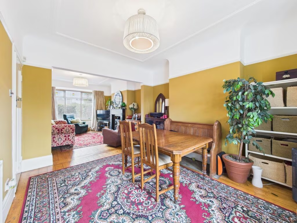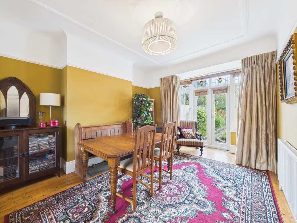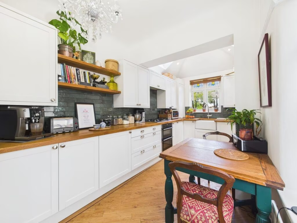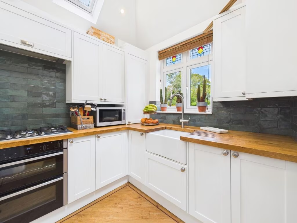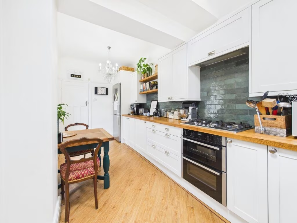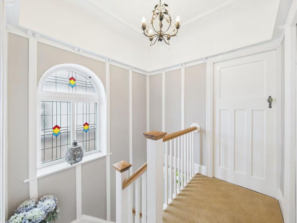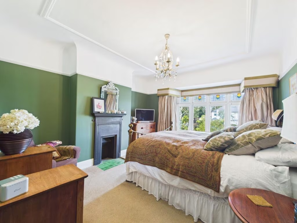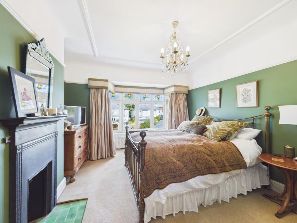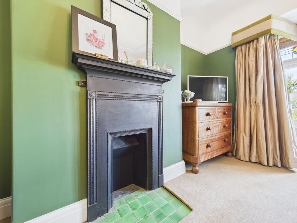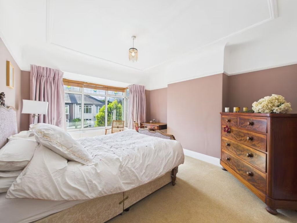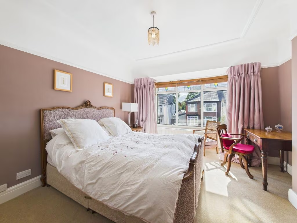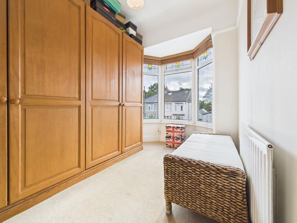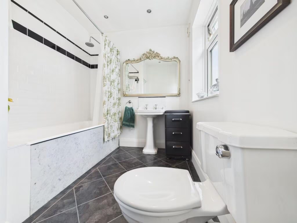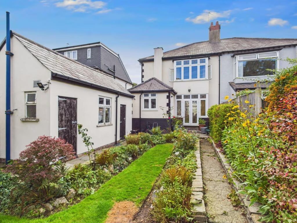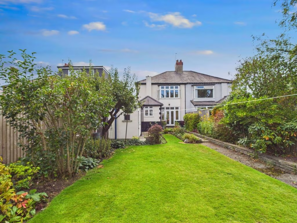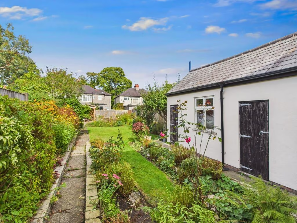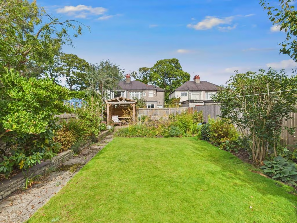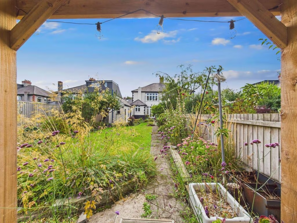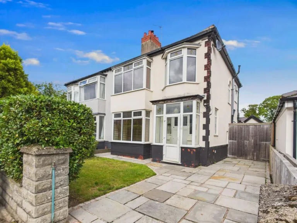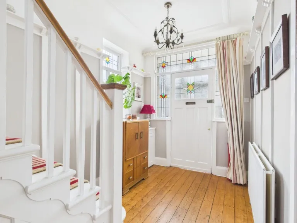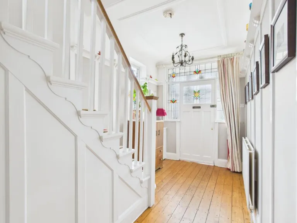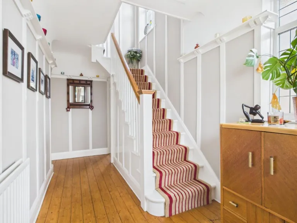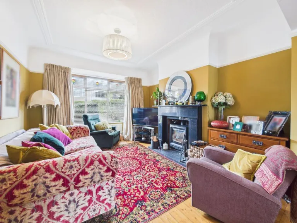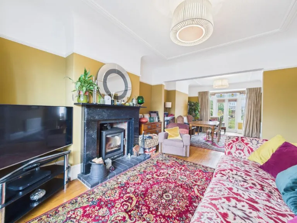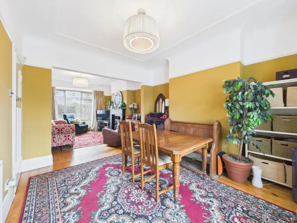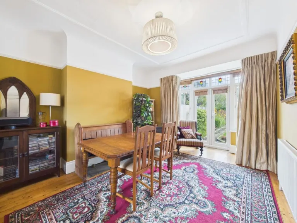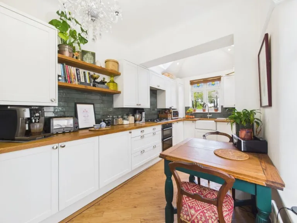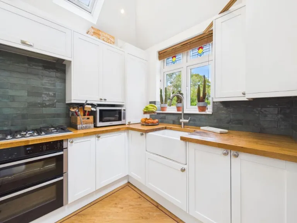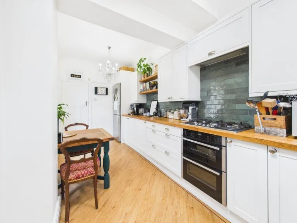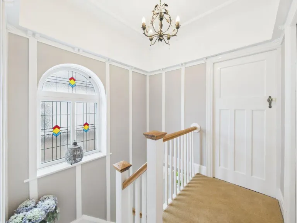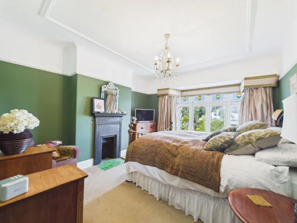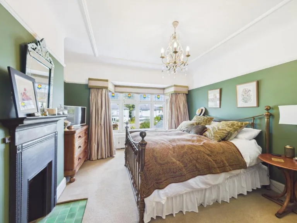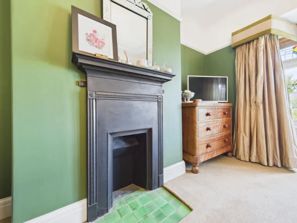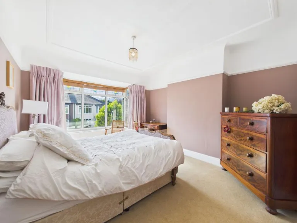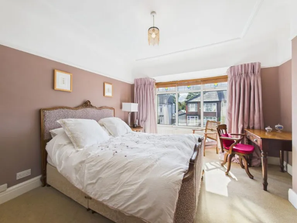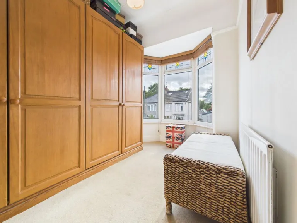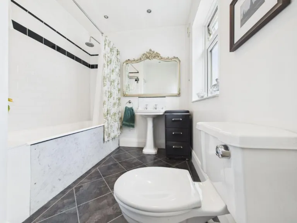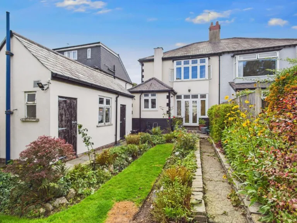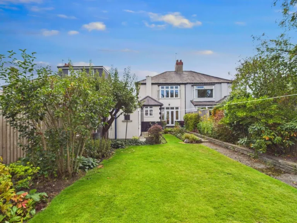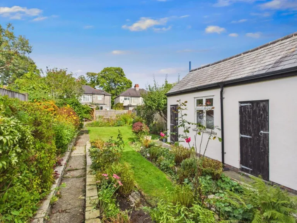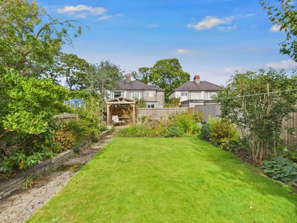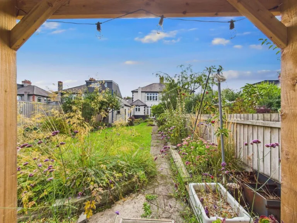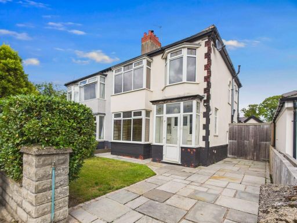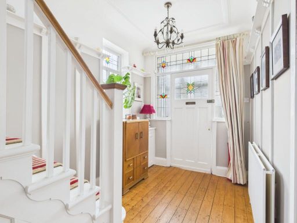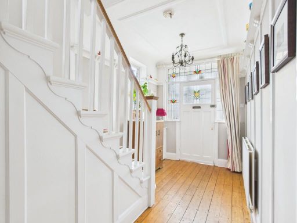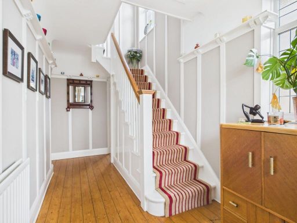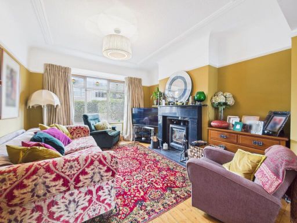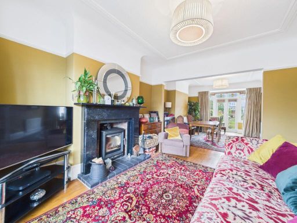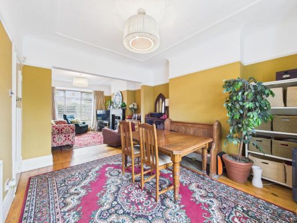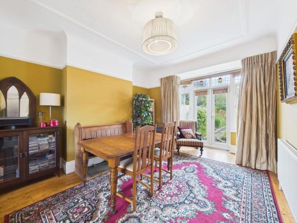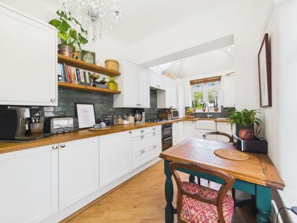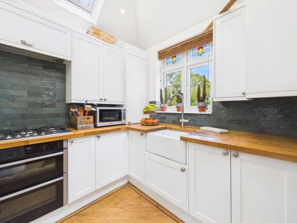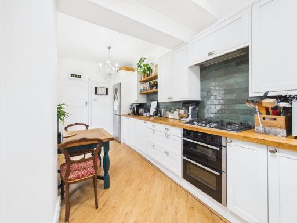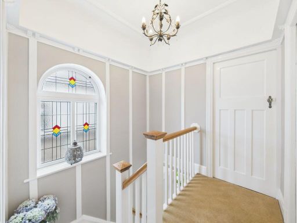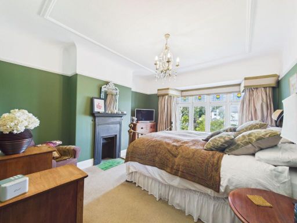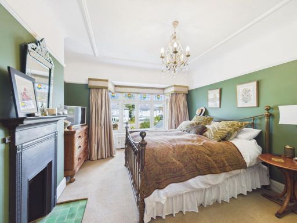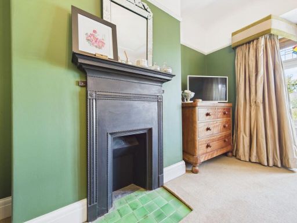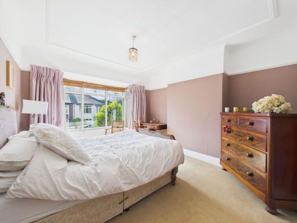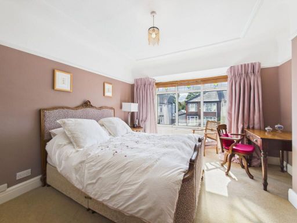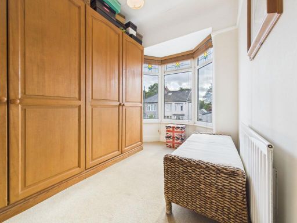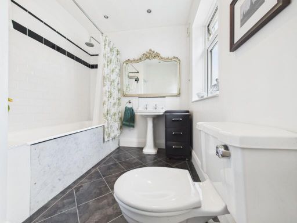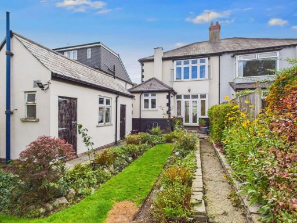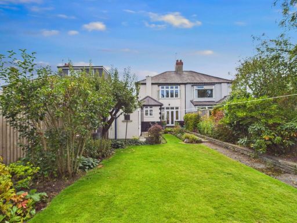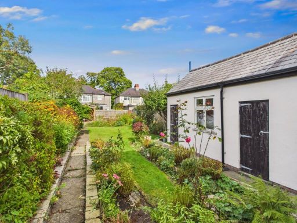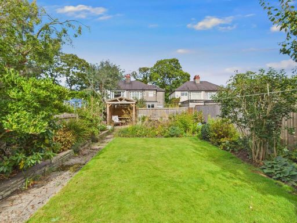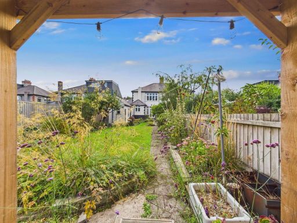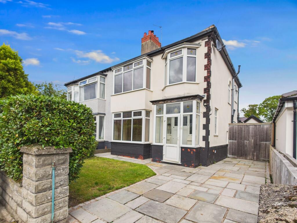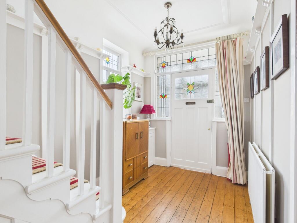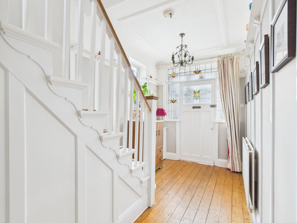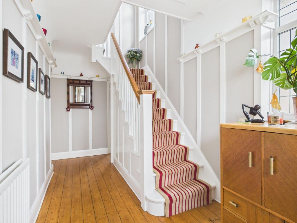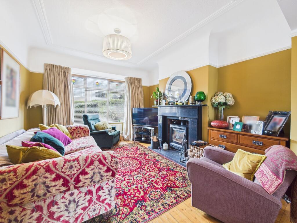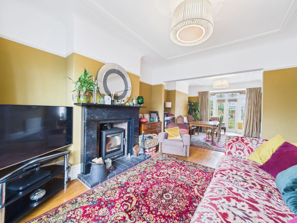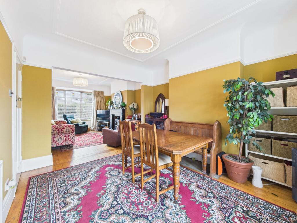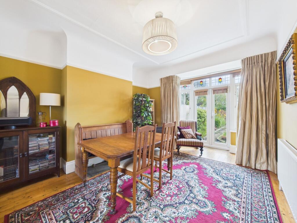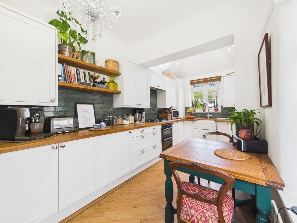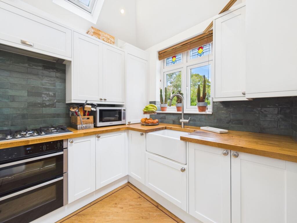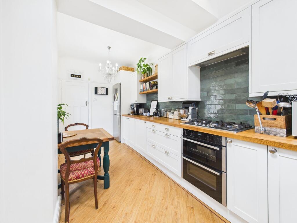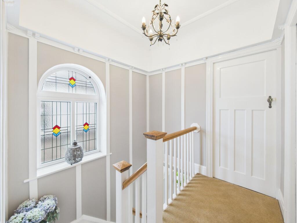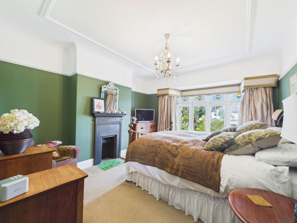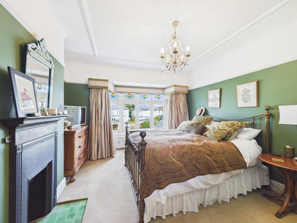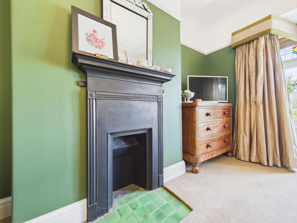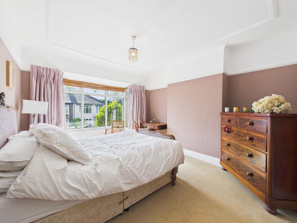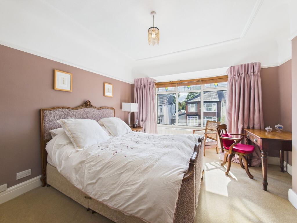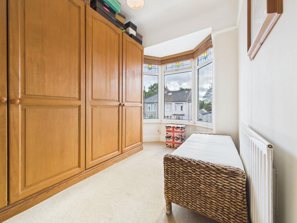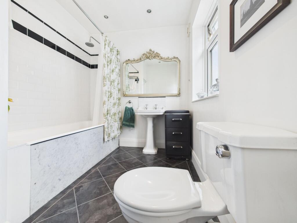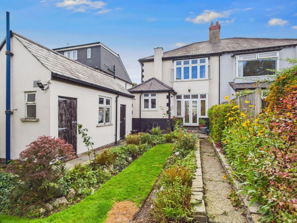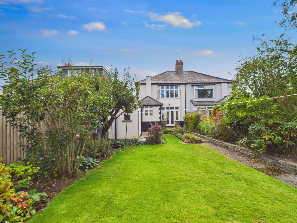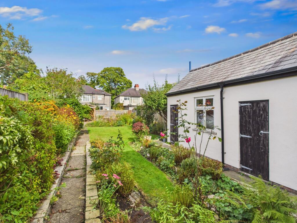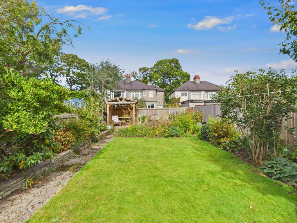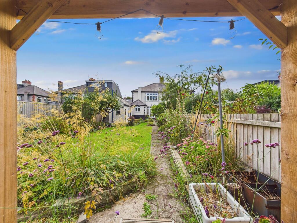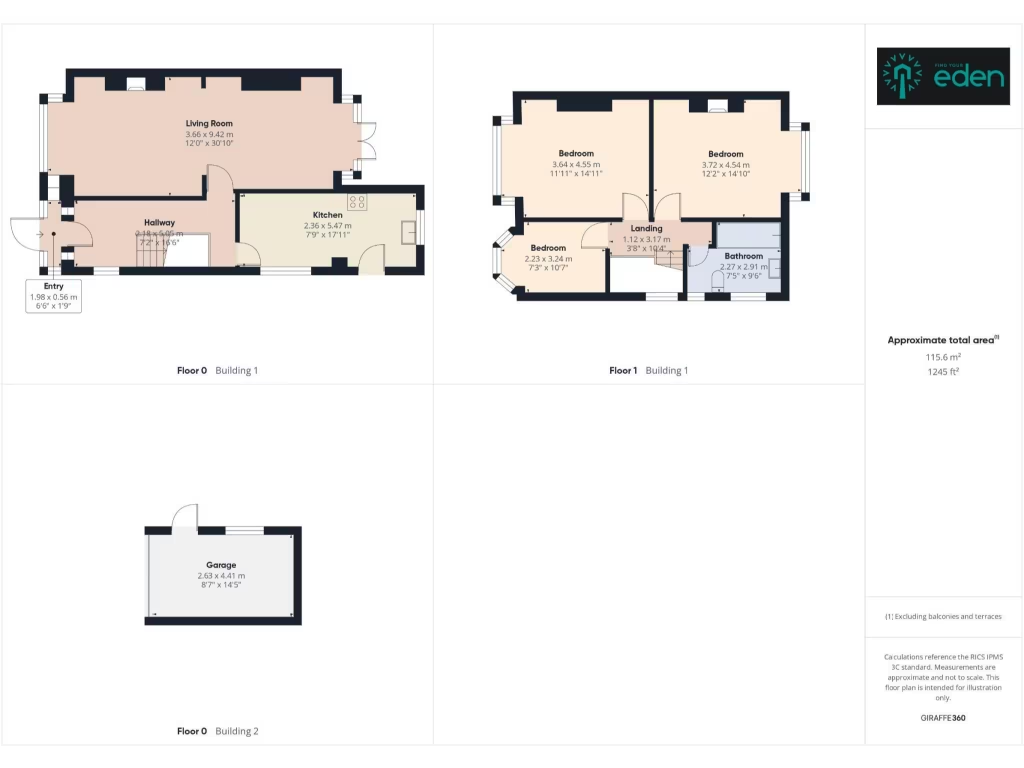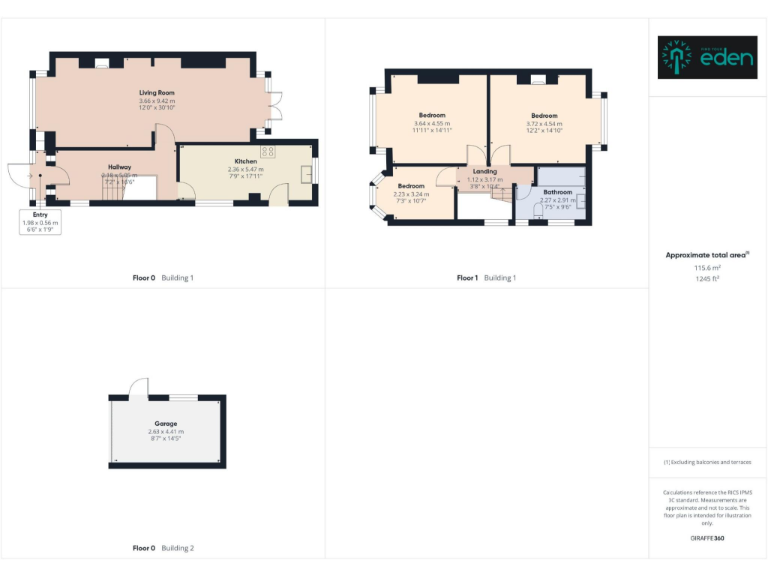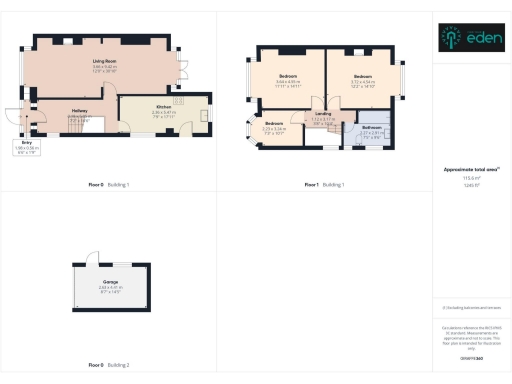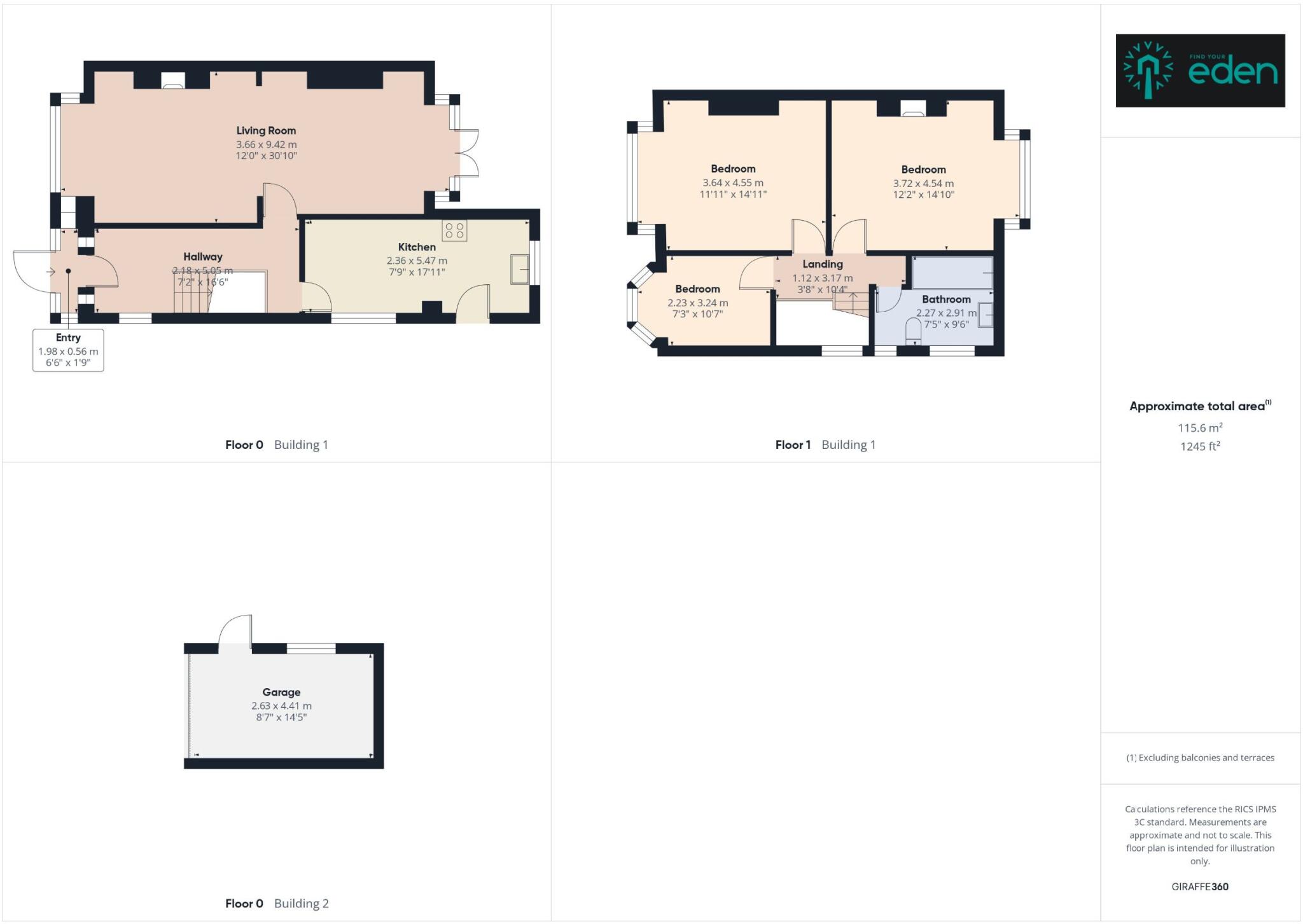Summary - 3 OAKLAND ROAD LIVERPOOL L19 9DU
3 bed 1 bath Semi-Detached
Period charm, modern kitchen, private garden — ideal for growing families in Grassendale.
Bay-fronted lounge with multi-fuel log burner and open-plan dining area
Well-fitted kitchen with solid wood worktops and Velux roof lights
Three generous bedrooms; single family bathroom only
Stone-flagged driveway provides ample off-street parking
Rear garage with power and lighting, potential storage or workshop
Private rear garden with patio, lawn and timber pergola
Freehold, fast broadband and excellent mobile signal
Council Tax Band D; average local crime, very affluent area
Set behind a neat stone-flagged driveway, this 1930s semi-detached home blends original period detail with practical modern updates. The ground floor opens to a bay-fronted lounge with a multi-fuel log burner that flows into a dining area with direct garden access, creating generous, sociable living space for families.
A well-fitted kitchen features solid wood worktops, a Belfast sink and Velux roof lights, giving a bright, attractive heart to the house. Upstairs are three well-proportioned bedrooms served by a single bright family bathroom — generous sleeping space but only one bathroom for a three-bedroom household.
Outside, the property offers ample off-street parking, a rear garage with power and lighting, and a private garden with patio, lawn, timber pergola and mature planting. The plot is a real family asset with room for children to play and space for gardening or entertaining.
Located in sought-after Grassendale (L19), the home sits in a very affluent neighbourhood with excellent schools, green spaces such as Sefton Park nearby, and strong transport links into Liverpool and beyond. Practical benefits include fast broadband, excellent mobile signal and freehold tenure, all supporting modern family life.
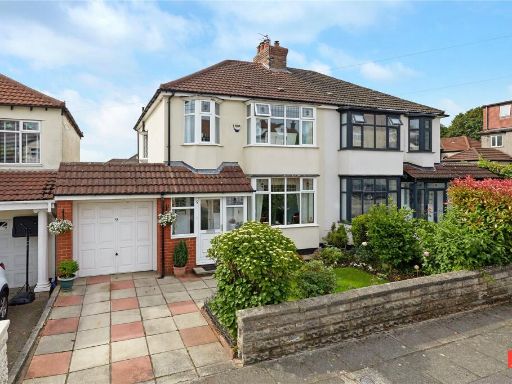 3 bedroom semi-detached house for sale in Pinemore Road, Liverpool, Merseyside, L18 — £440,000 • 3 bed • 1 bath • 1257 ft²
3 bedroom semi-detached house for sale in Pinemore Road, Liverpool, Merseyside, L18 — £440,000 • 3 bed • 1 bath • 1257 ft²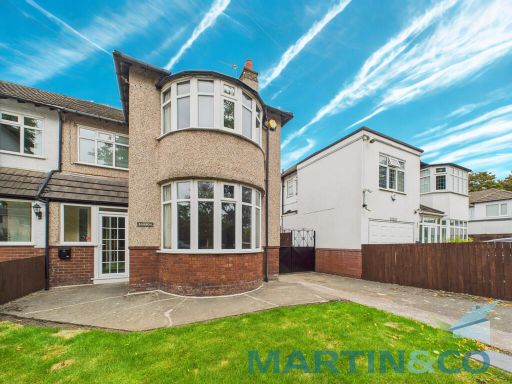 3 bedroom semi-detached house for sale in Aigburth Hall Road , Liverpool, L19 — £525,000 • 3 bed • 2 bath • 1162 ft²
3 bedroom semi-detached house for sale in Aigburth Hall Road , Liverpool, L19 — £525,000 • 3 bed • 2 bath • 1162 ft²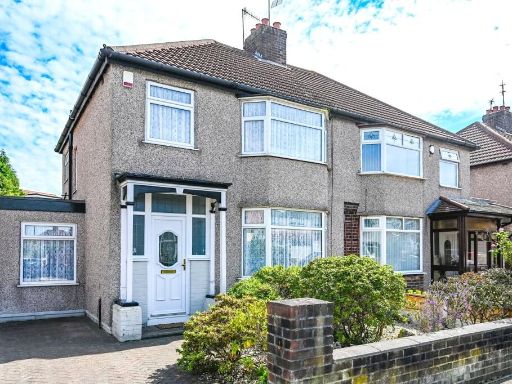 3 bedroom semi-detached house for sale in Storrsdale Road, Liverpool, Merseyside, L18 — £350,000 • 3 bed • 1 bath • 1109 ft²
3 bedroom semi-detached house for sale in Storrsdale Road, Liverpool, Merseyside, L18 — £350,000 • 3 bed • 1 bath • 1109 ft²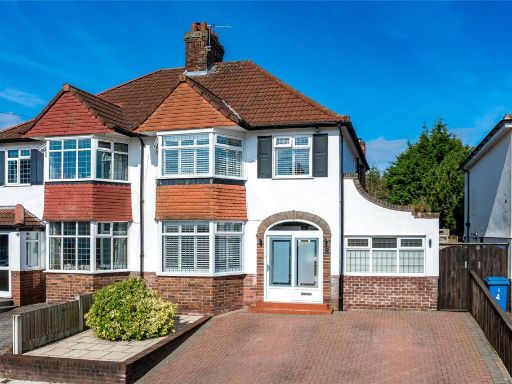 3 bedroom semi-detached house for sale in Woolacombe Road, Childwall, Liverpool, L16 — £500,000 • 3 bed • 2 bath • 1306 ft²
3 bedroom semi-detached house for sale in Woolacombe Road, Childwall, Liverpool, L16 — £500,000 • 3 bed • 2 bath • 1306 ft²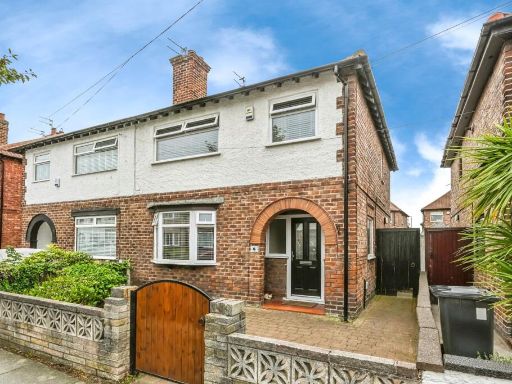 3 bedroom semi-detached house for sale in Pine Grove, Waterloo, Liverpool, Merseyside, L22 — £280,000 • 3 bed • 1 bath • 956 ft²
3 bedroom semi-detached house for sale in Pine Grove, Waterloo, Liverpool, Merseyside, L22 — £280,000 • 3 bed • 1 bath • 956 ft²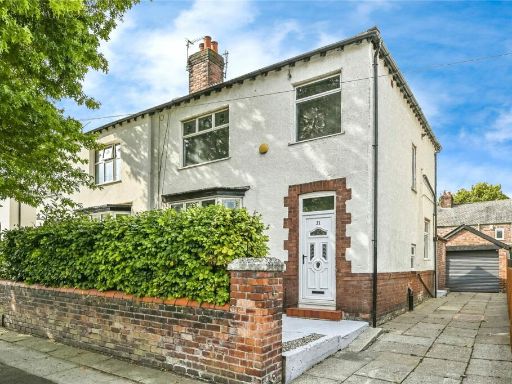 3 bedroom semi-detached house for sale in Lovelace Road, Liverpool, Merseyside, L19 — £325,000 • 3 bed • 2 bath • 1134 ft²
3 bedroom semi-detached house for sale in Lovelace Road, Liverpool, Merseyside, L19 — £325,000 • 3 bed • 2 bath • 1134 ft²