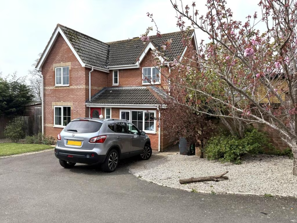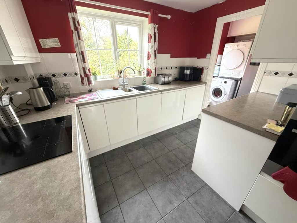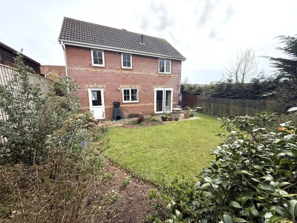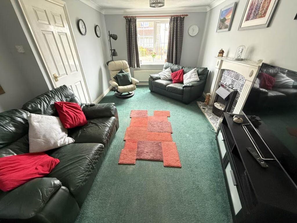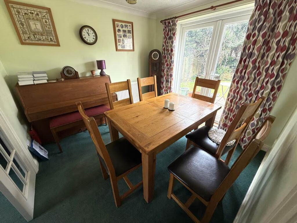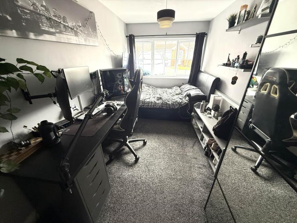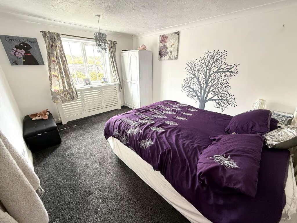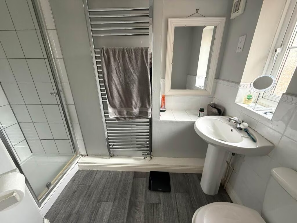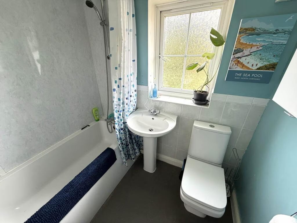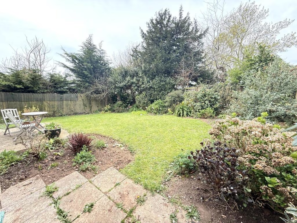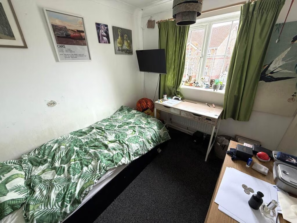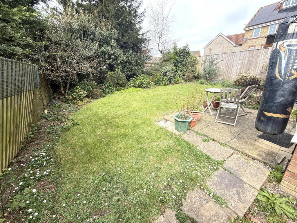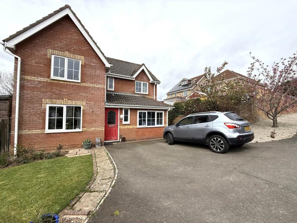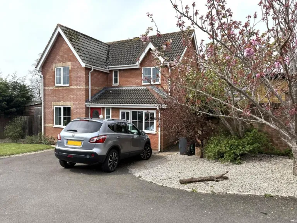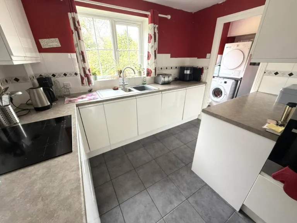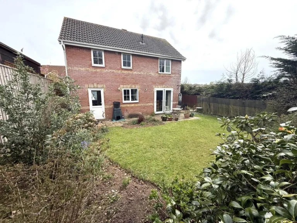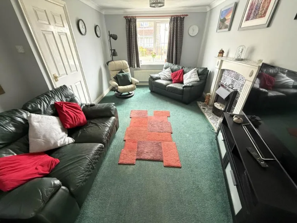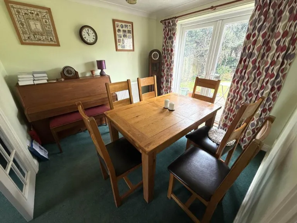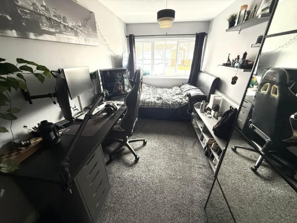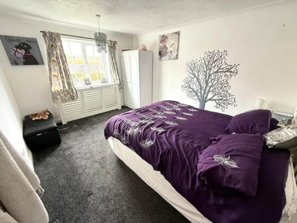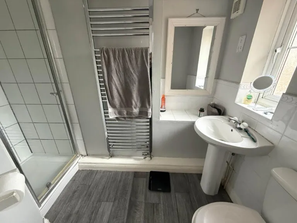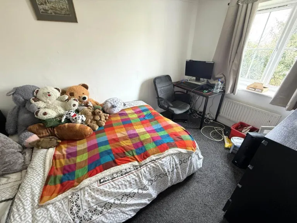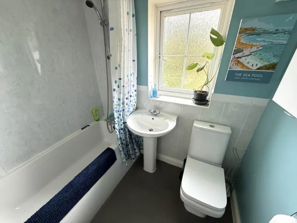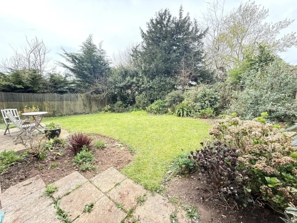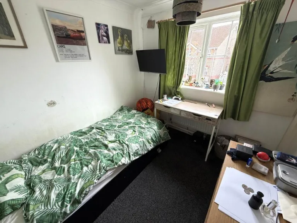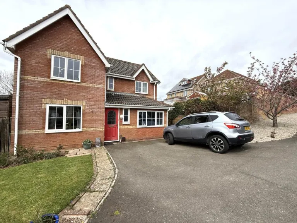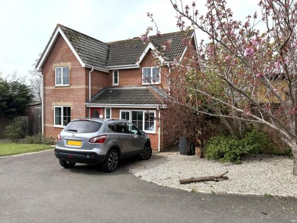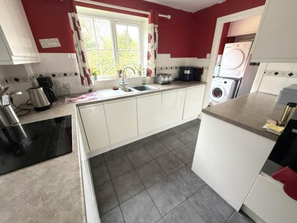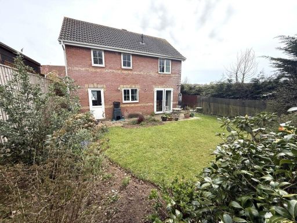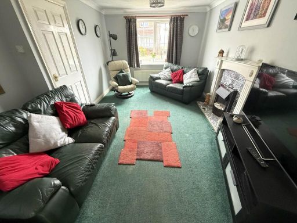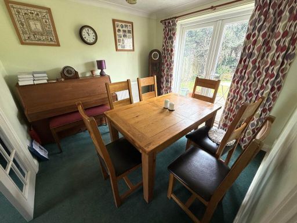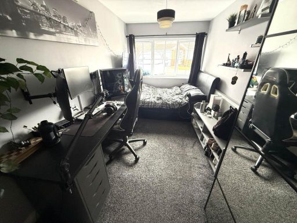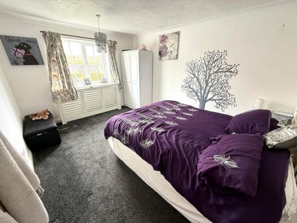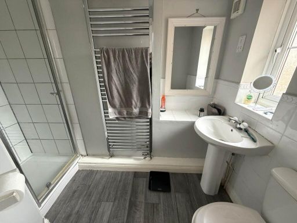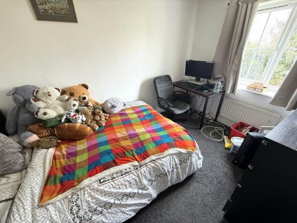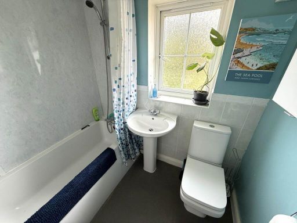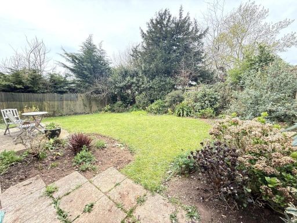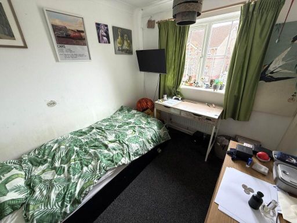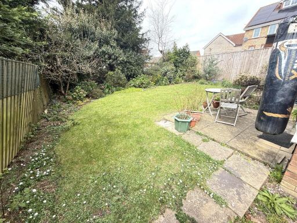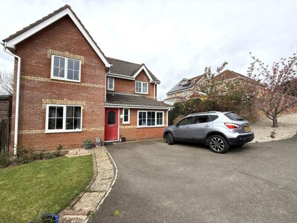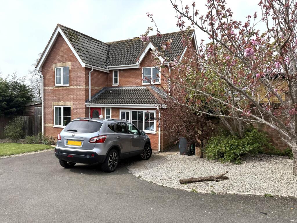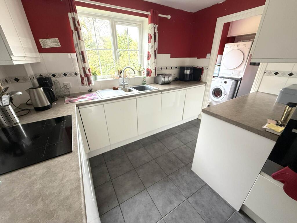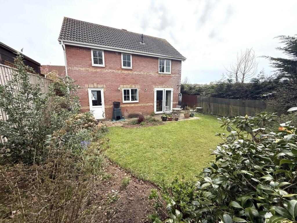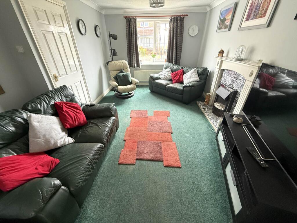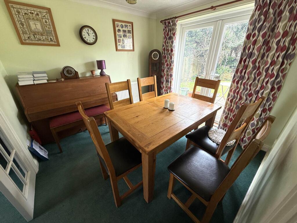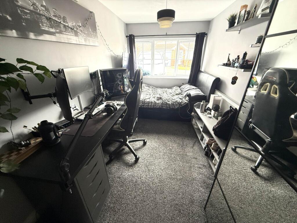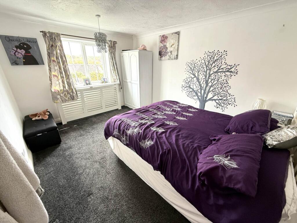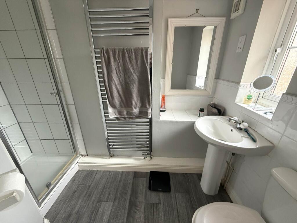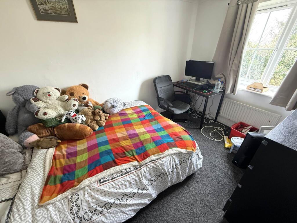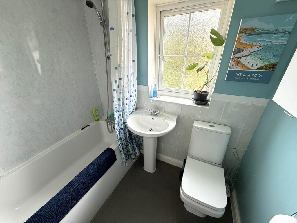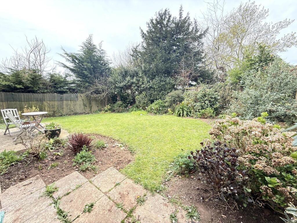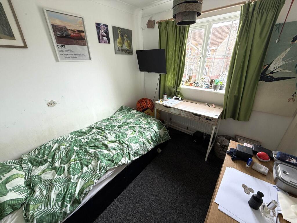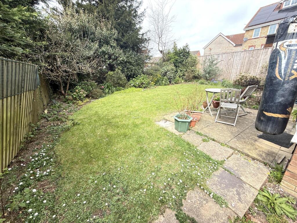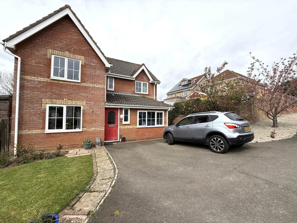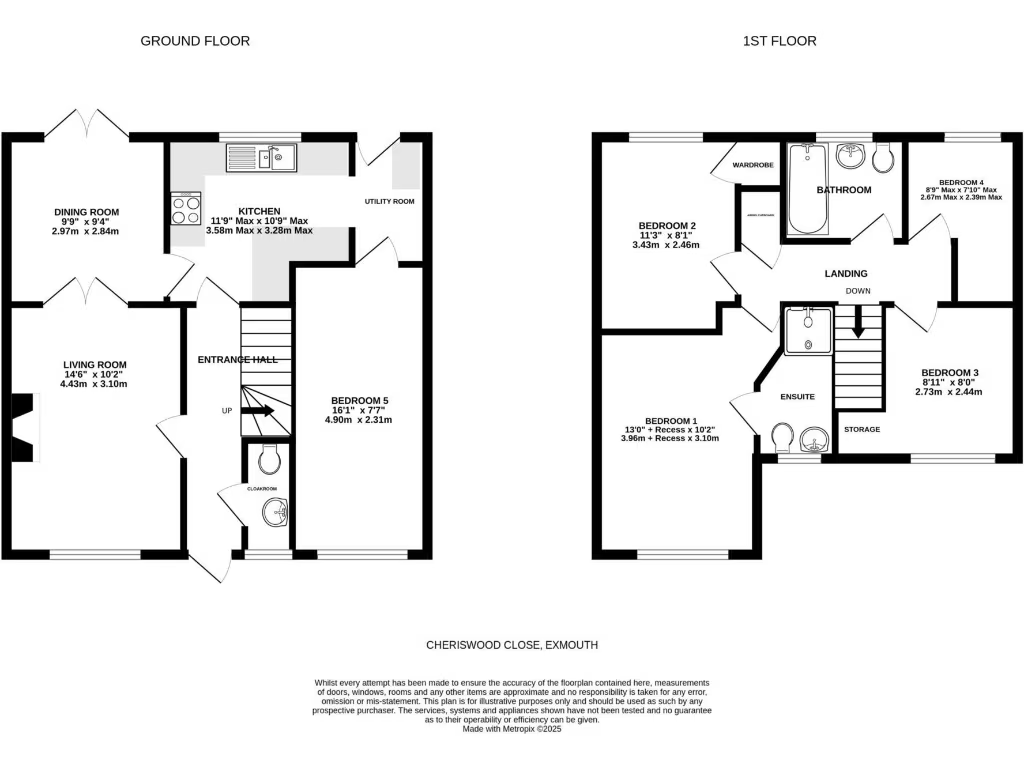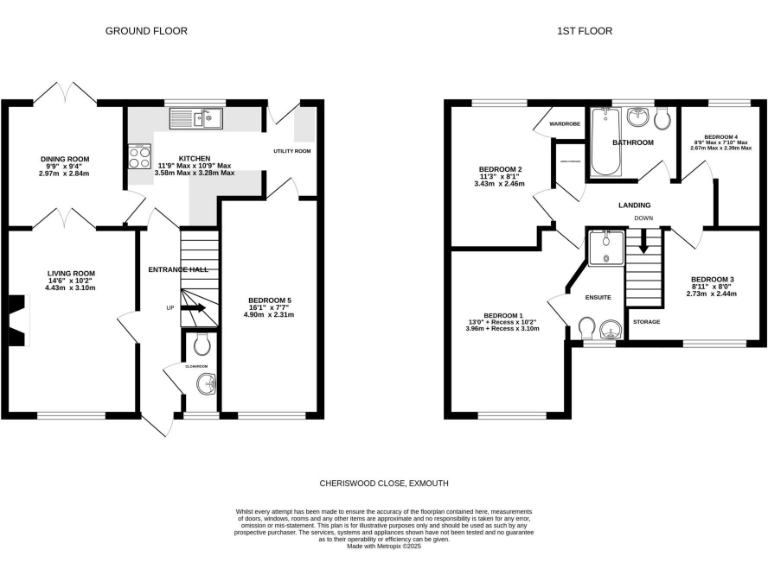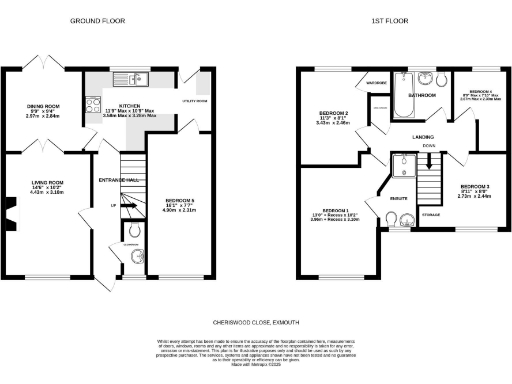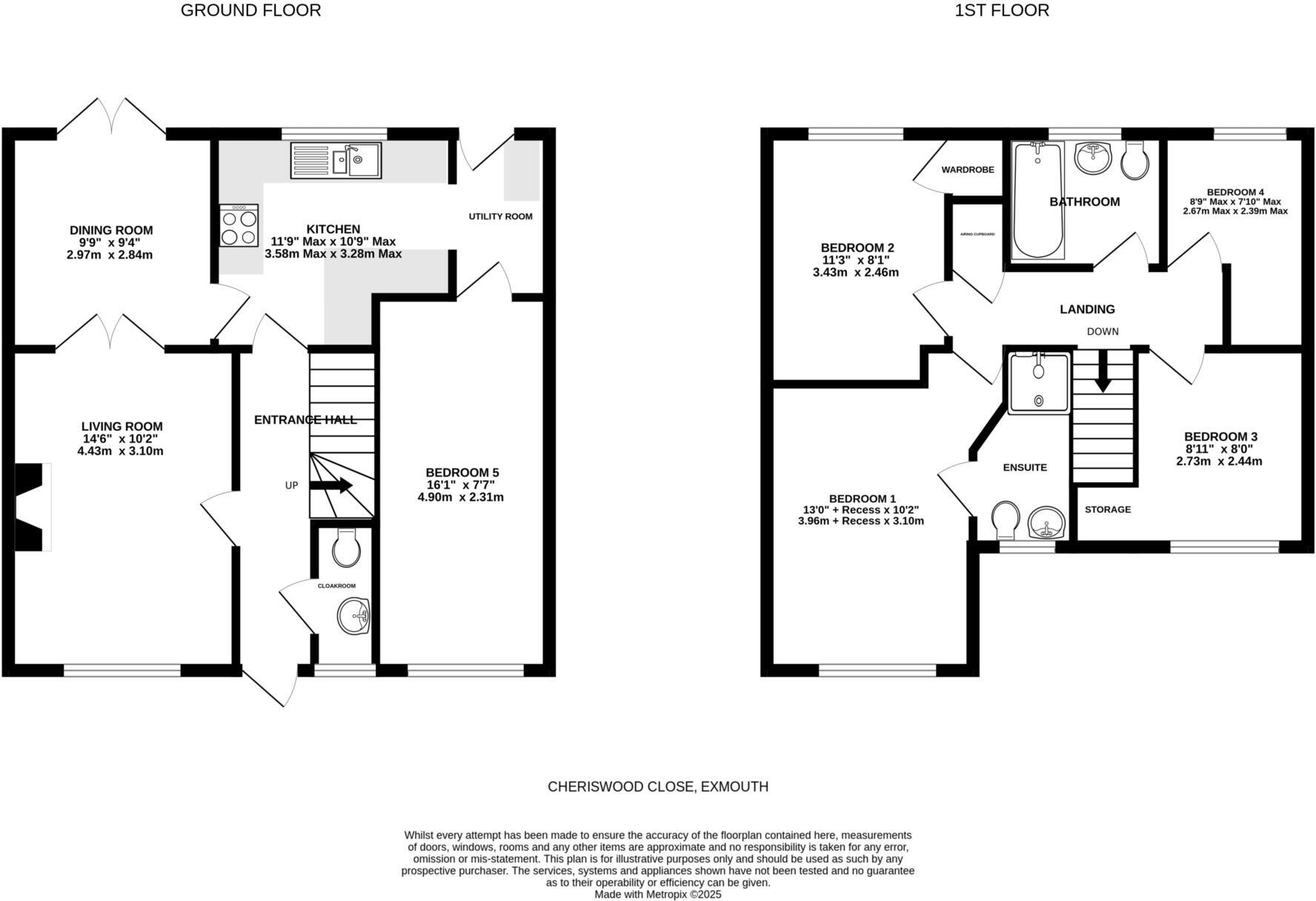Summary - 3 CHERISWOOD CLOSE EXMOUTH EX8 4DZ
4 bed 2 bath Detached
Flexible 4–5 bedroom family home with level garden and plentiful parking.
Quiet cul-de-sac location with private, end-of-close position
Set at the end of a quiet cul-de-sac, this detached 4–5 bedroom house offers flexible family living with a true ground-floor bedroom and two first-floor reception rooms. The kitchen and adjacent utility are practical and bright, opening easily to a level rear garden ideal for children and outdoor dining. Driveway space and additional off-road parking suit multi-car households or visiting guests.
Comfort is provided by a gas combi boiler and double glazing; the master bedroom includes an en-suite and there is a family bathroom on the first floor. Built around 1996–2002, the home is a straightforward, well-laid-out property for a growing family who want room to spread out close to Withycombe and Brixington amenities and schools rated Good locally.
Notable points to check: the cavity walls are recorded as having no installed insulation (assumed) and the double glazing dates from before 2002, which could present opportunities for energy-efficiency improvements. The house is an average overall size (about 1,173 sq ft) with some bedrooms and reception spaces modest in proportion. Council Tax sits in Band D and the property is freehold with mains services and a water meter in situ.
This home suits buyers seeking convenient family accommodation with immediate usability and room for straightforward improvements to personalise and increase efficiency. A viewing will show how the well-proportioned garden and parking provision add practical value for everyday family life.
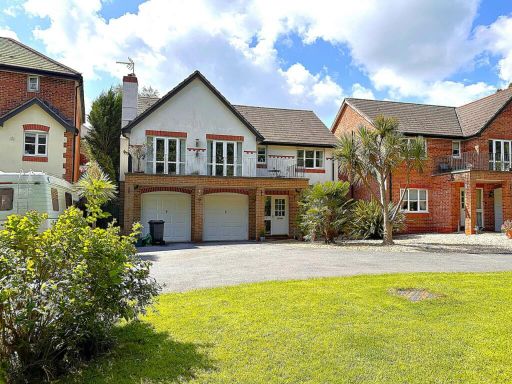 4 bedroom detached house for sale in Combourg Close, Exmouth, EX8 — £485,000 • 4 bed • 3 bath • 1195 ft²
4 bedroom detached house for sale in Combourg Close, Exmouth, EX8 — £485,000 • 4 bed • 3 bath • 1195 ft²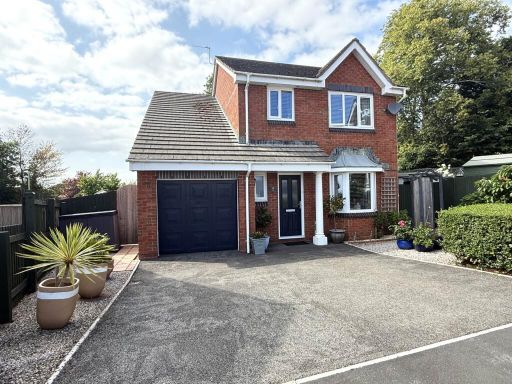 4 bedroom detached house for sale in Ivydale, Exmouth, EX8 — £485,000 • 4 bed • 2 bath • 1114 ft²
4 bedroom detached house for sale in Ivydale, Exmouth, EX8 — £485,000 • 4 bed • 2 bath • 1114 ft²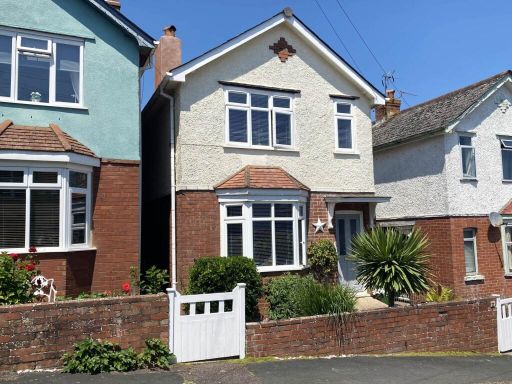 3 bedroom detached house for sale in Vale Road, Exmouth, EX8 — £375,000 • 3 bed • 1 bath • 1066 ft²
3 bedroom detached house for sale in Vale Road, Exmouth, EX8 — £375,000 • 3 bed • 1 bath • 1066 ft²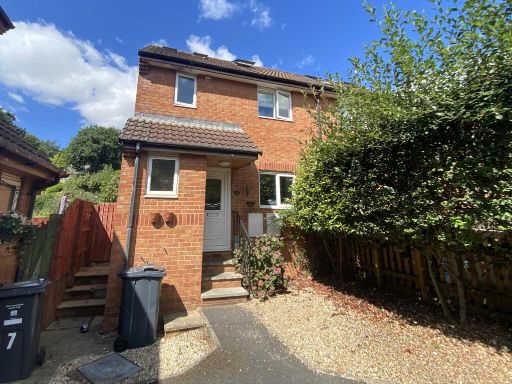 5 bedroom semi-detached house for sale in Lovering Close, Exmouth, EX8 — £365,000 • 5 bed • 2 bath • 1216 ft²
5 bedroom semi-detached house for sale in Lovering Close, Exmouth, EX8 — £365,000 • 5 bed • 2 bath • 1216 ft²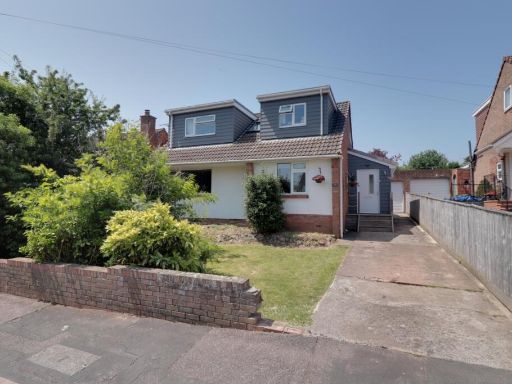 4 bedroom detached house for sale in Springfield Road, Exmouth, EX8 3JY, EX8 — £585,000 • 4 bed • 2 bath • 1819 ft²
4 bedroom detached house for sale in Springfield Road, Exmouth, EX8 3JY, EX8 — £585,000 • 4 bed • 2 bath • 1819 ft²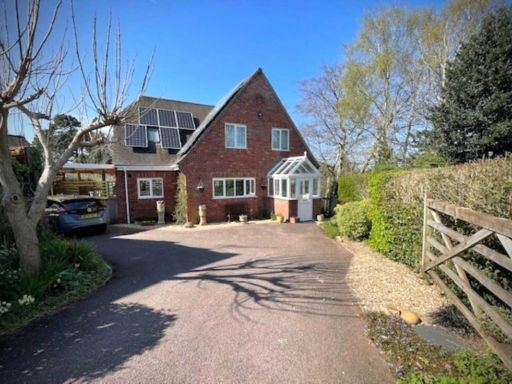 4 bedroom detached house for sale in Richmond Road, Exmouth, EX8 — £670,000 • 4 bed • 2 bath • 1690 ft²
4 bedroom detached house for sale in Richmond Road, Exmouth, EX8 — £670,000 • 4 bed • 2 bath • 1690 ft²