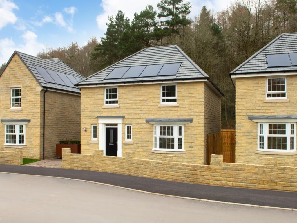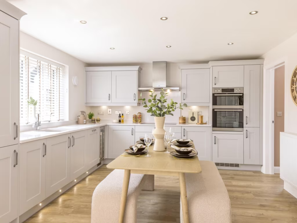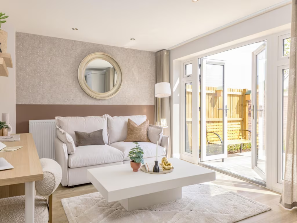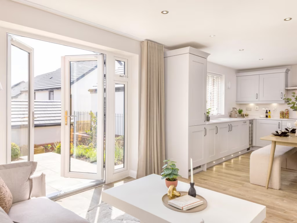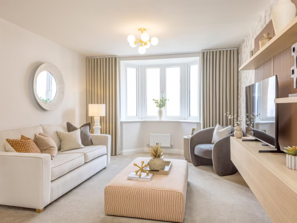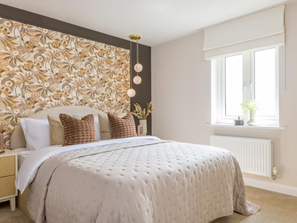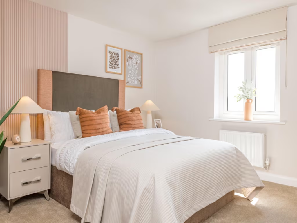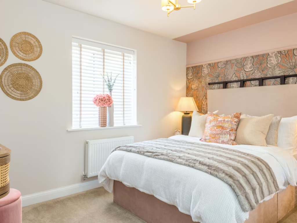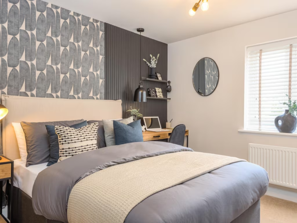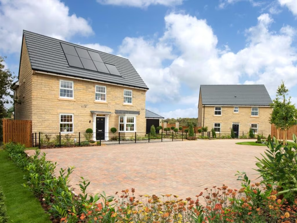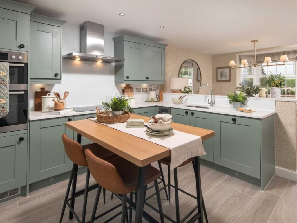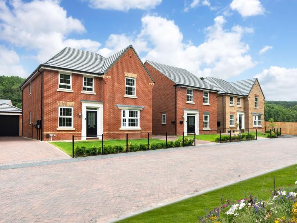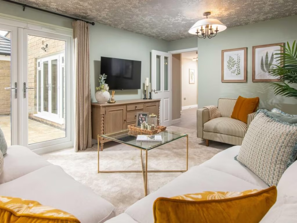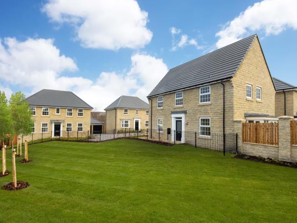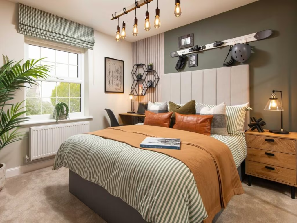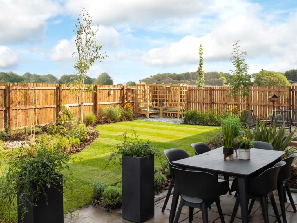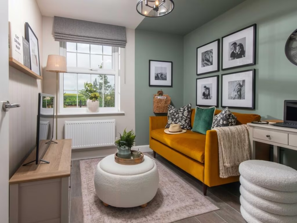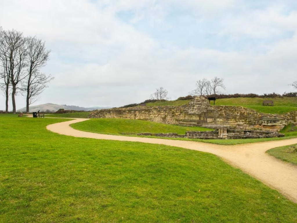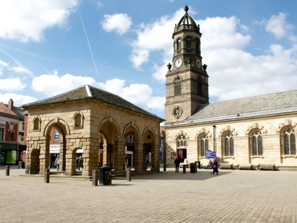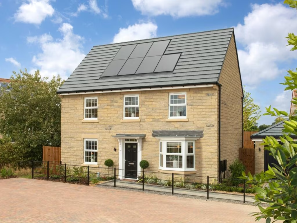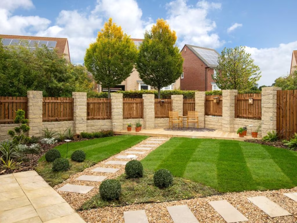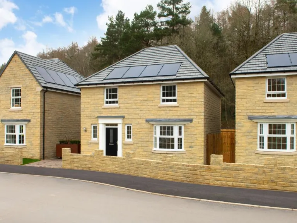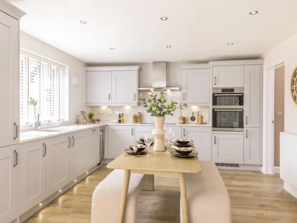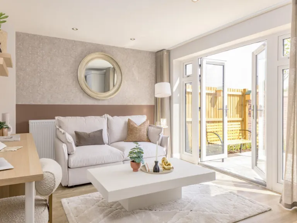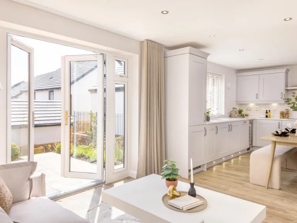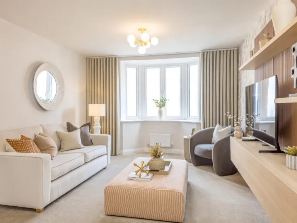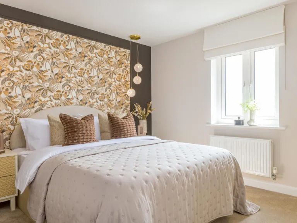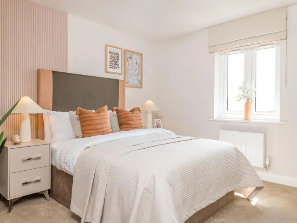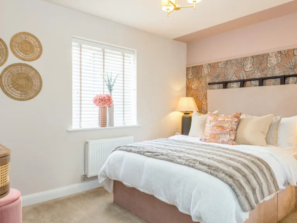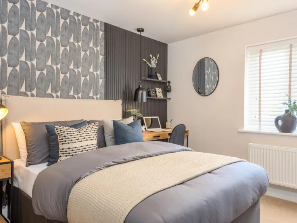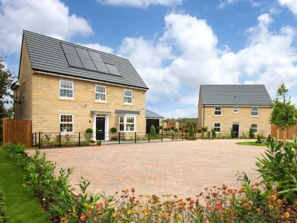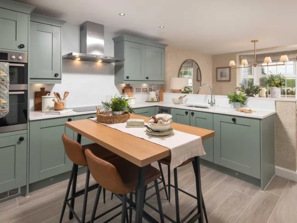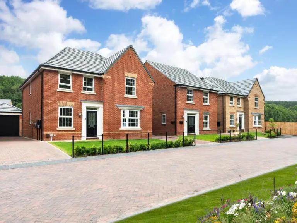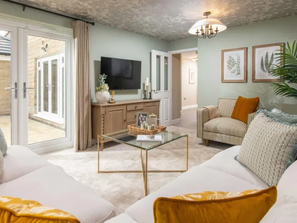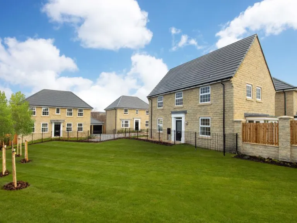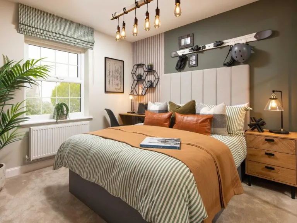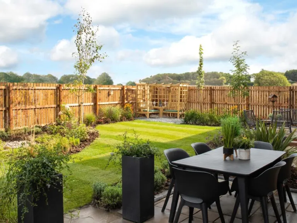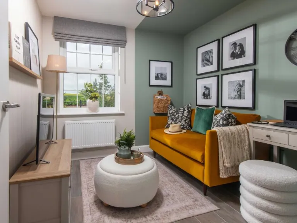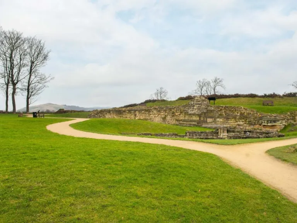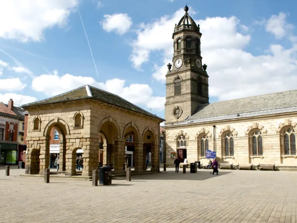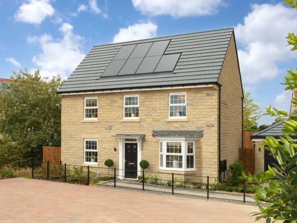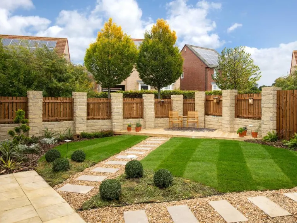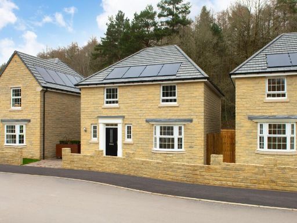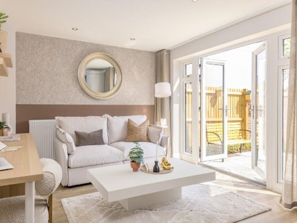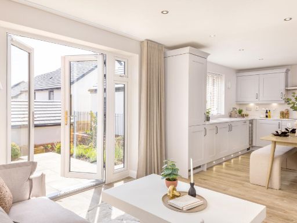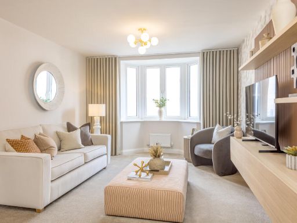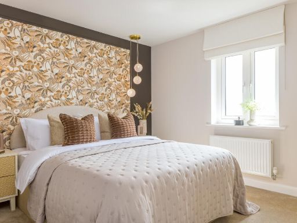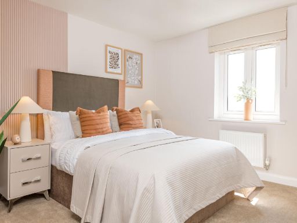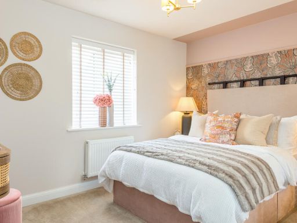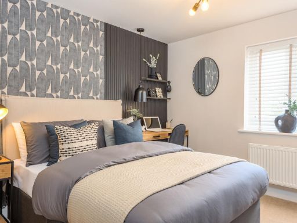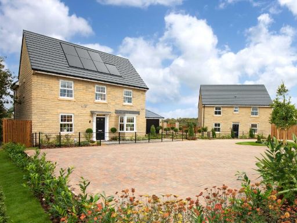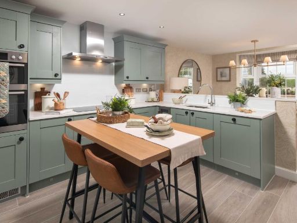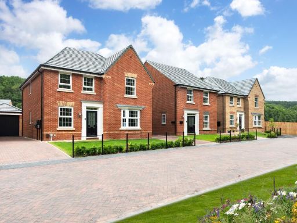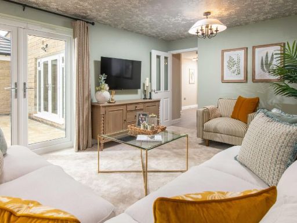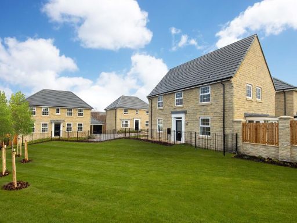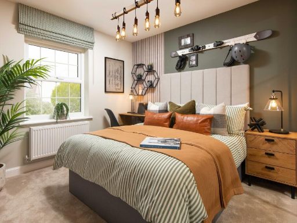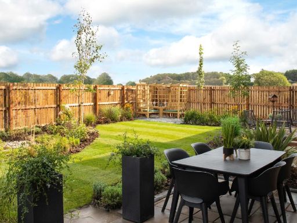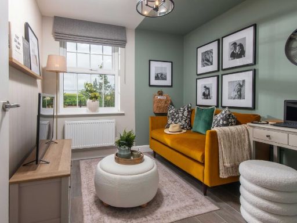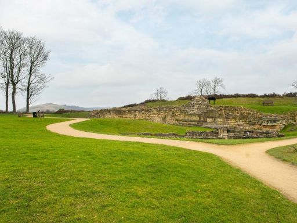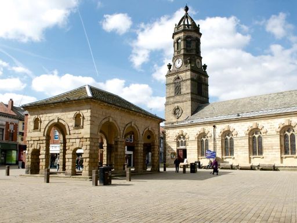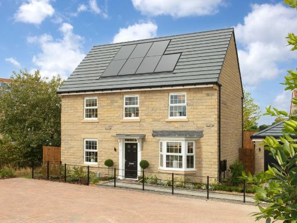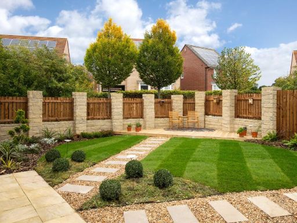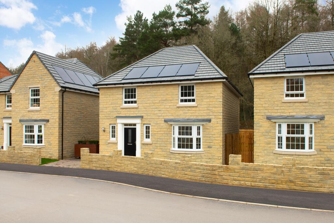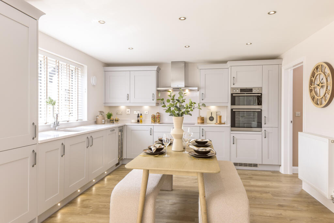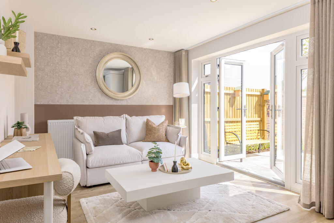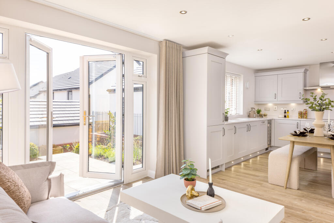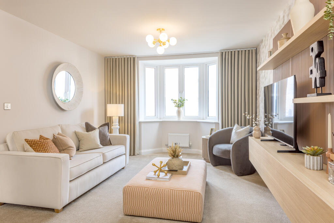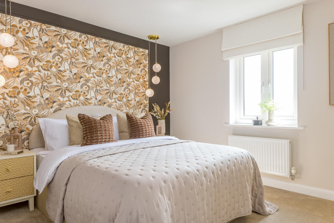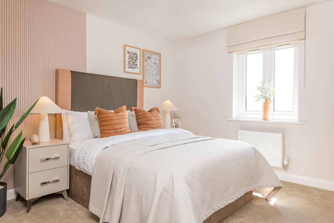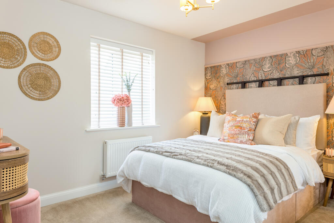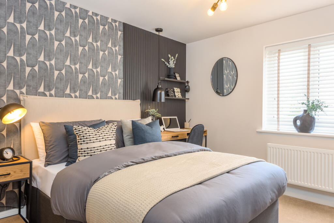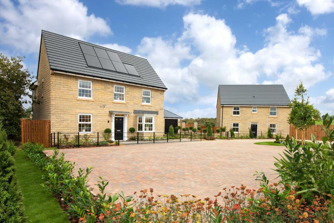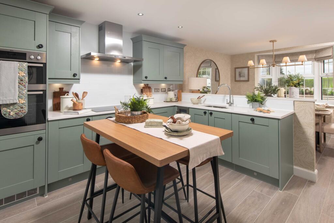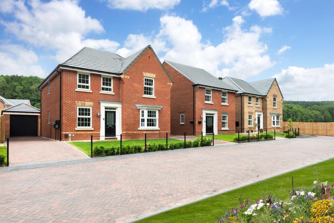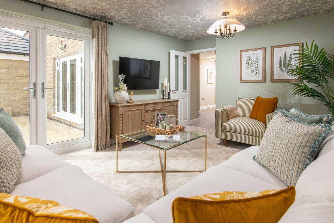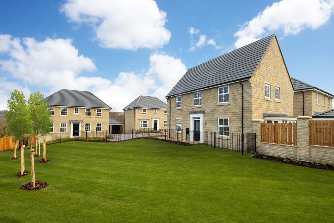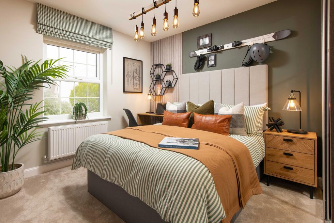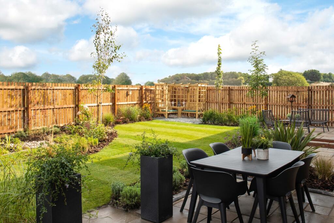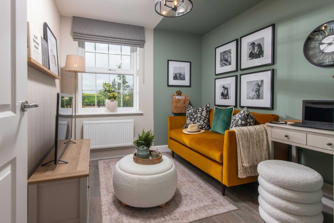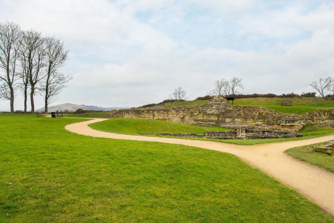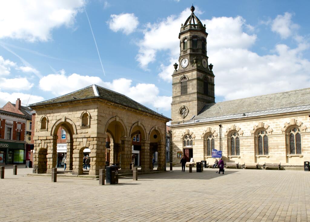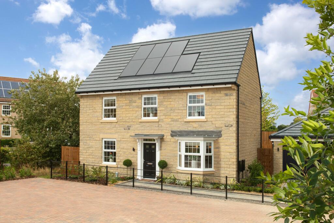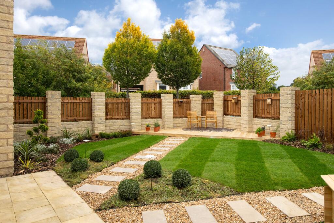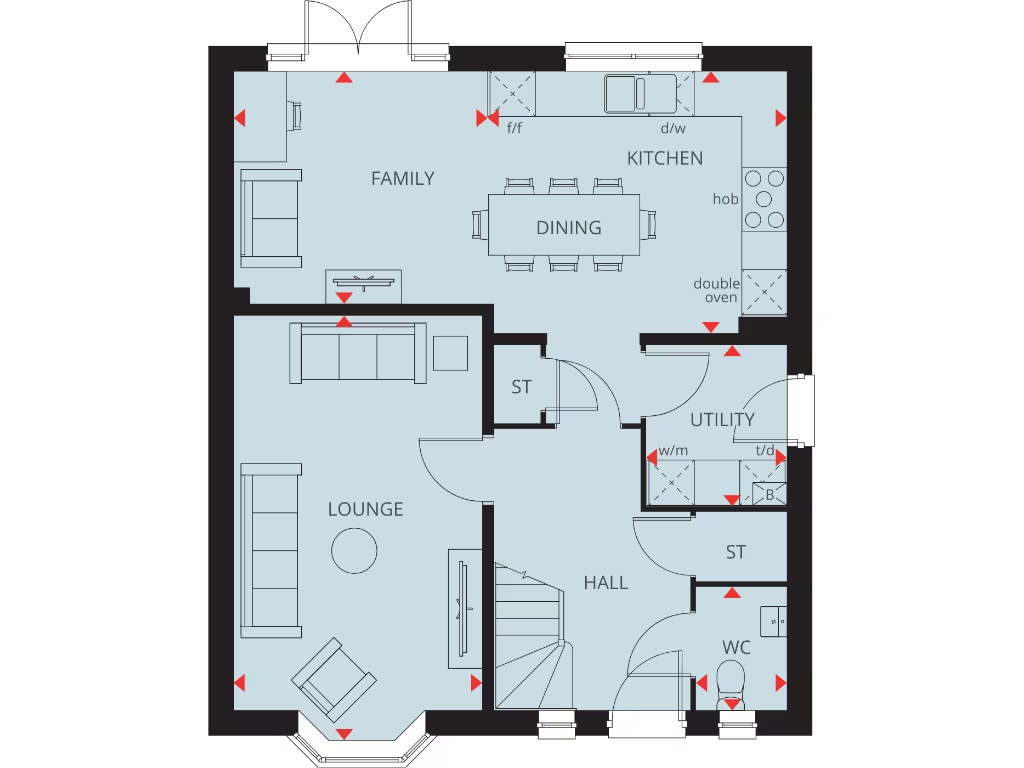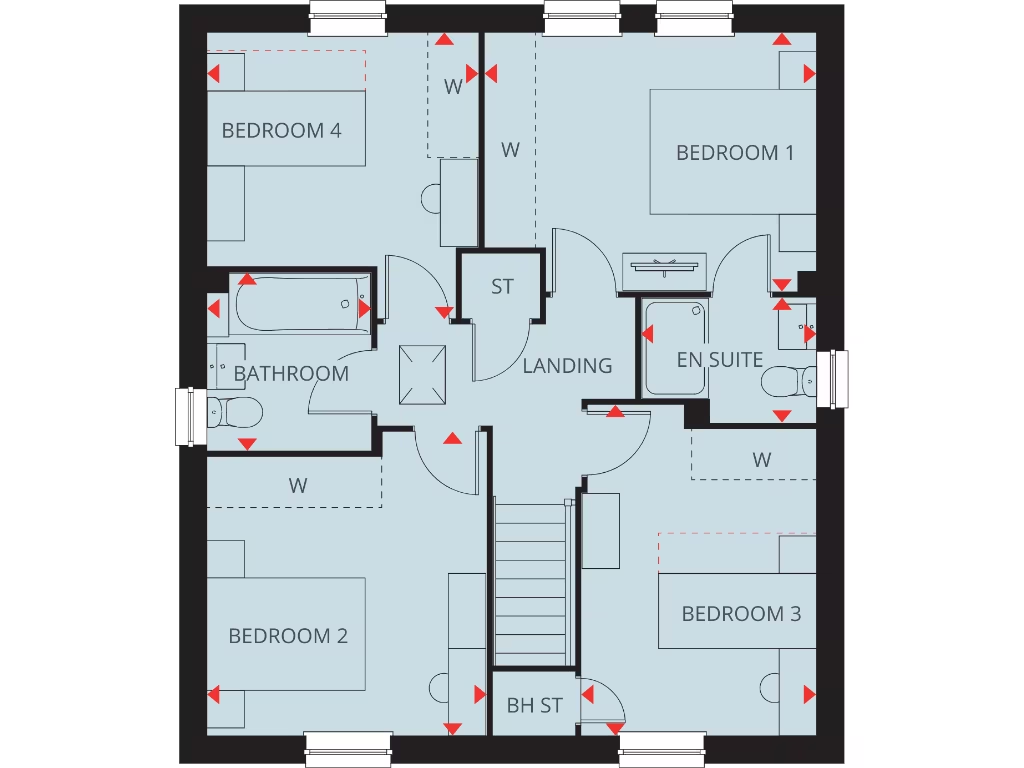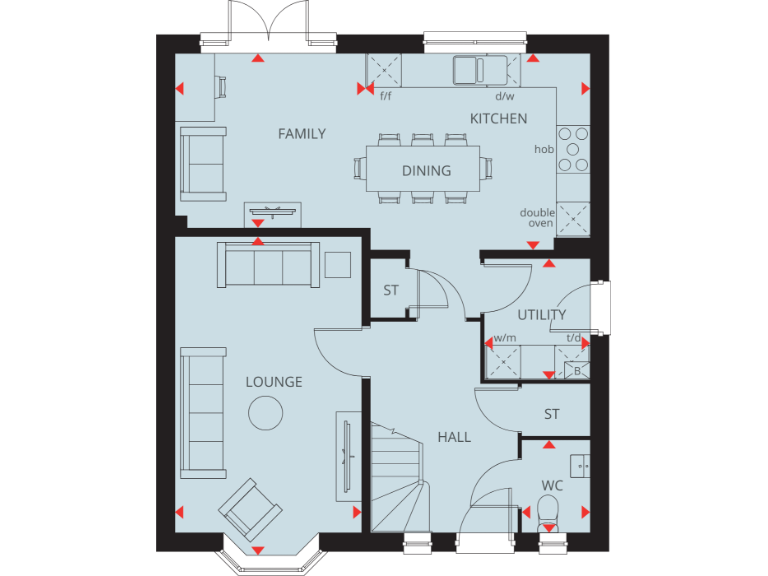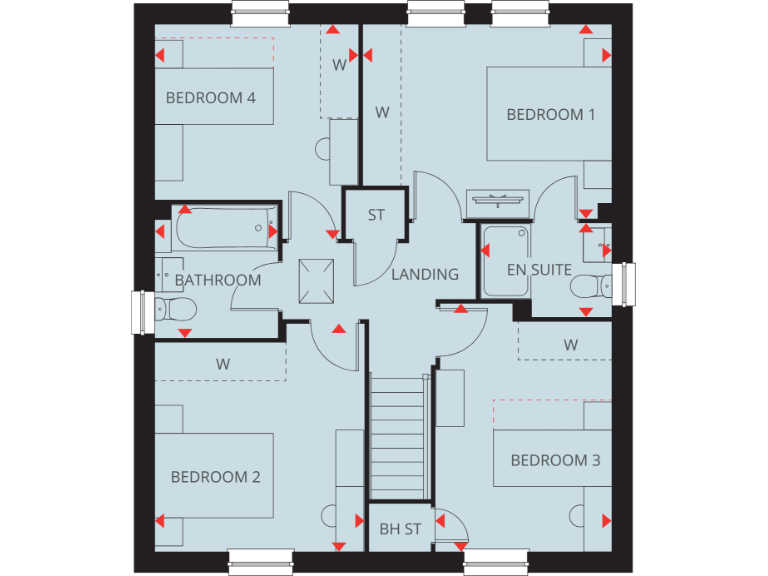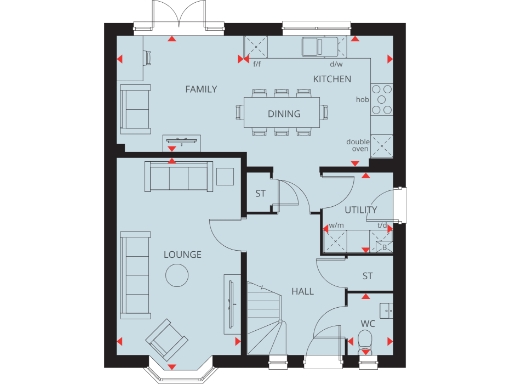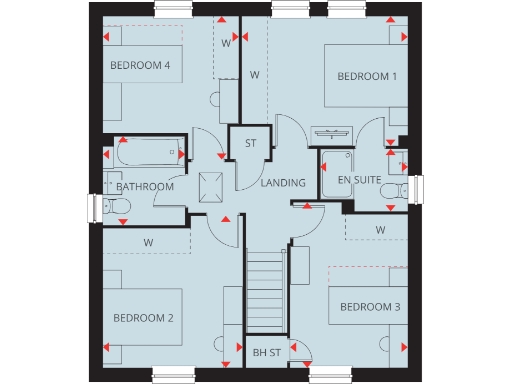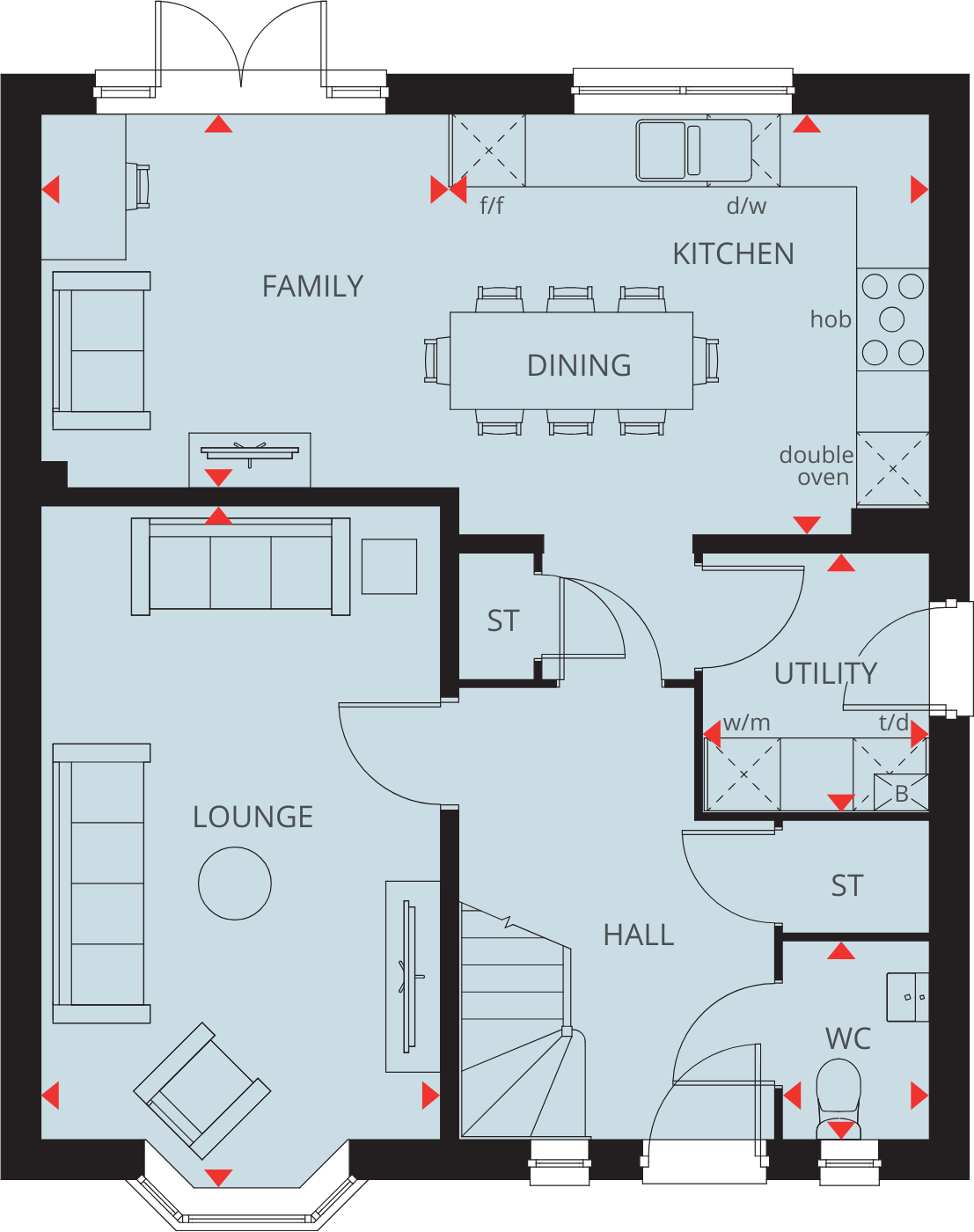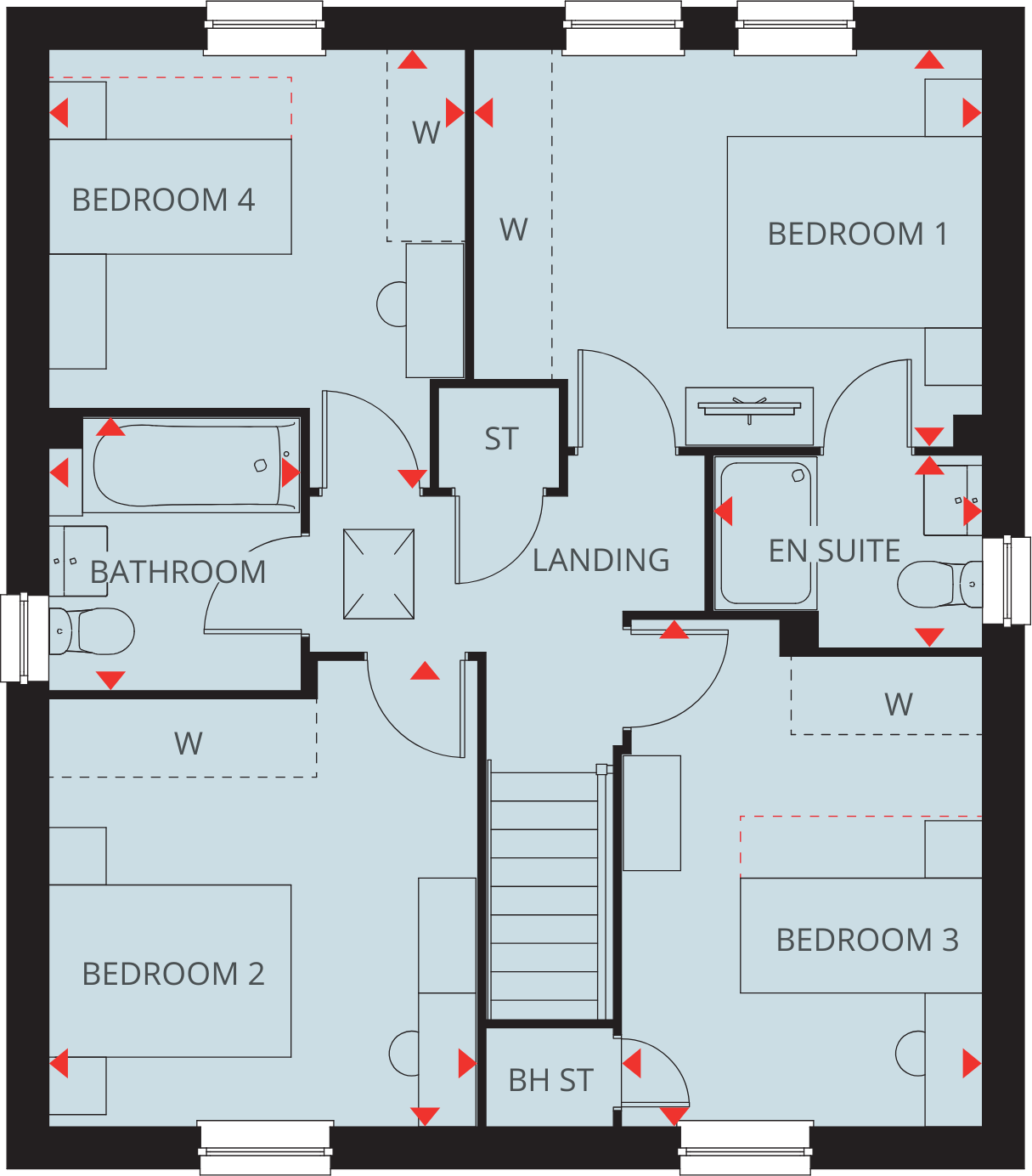Summary - Ackworth Road, Pontefract,
West Yorkshire,
WF8 4RE WF8 4RE
4 bed 1 bath Detached
Spacious family layout in a peaceful cul-de-sac near green space.
Four double bedrooms including principal en suite and family bathroom
Open-plan kitchen, family and dining area with French doors to garden
Bay-fronted lounge and separate utility room for practical living
Detached garage plus driveway parking for two cars
New-build specification with fast broadband and excellent signal
Located in a cul-de-sac near green open space; low crime area
Overall internal size described as small — check space against needs
Tenure not specified; request legal/title information before exchange
Set on a quiet cul-de-sac beside green open space, this modern four-bedroom detached home balances family-focused layout with low-maintenance new-build specification. The ground floor centres on a generous open-plan kitchen, family and dining area with French doors to the garden, plus a bay-fronted lounge and a handy utility room. Upstairs there are four double bedrooms and an en suite to the principal bedroom, with a family bathroom completing the accommodation.
Practical features add everyday convenience: a detached garage, driveway parking for two cars, fast broadband and excellent mobile signal. The plot is described as a decent size and the location benefits from low crime and a very affluent surrounding area, with several highly rated primary and secondary schools nearby — appealing for families.
This is a new-build property offered at £474,000 with a total internal area of about 1,145 sq ft. There is an option to enquire about Part Exchange for buyers with an existing property. Important practical unknowns include the tenure, and while the house is modern and ready to occupy, its overall size is noted as small compared with larger family homes.
If you need a family-friendly floorplan in a peaceful cul-de-sac with straightforward parking and a garage, this house presents a comfortable, low-maintenance choice. Buyers who require larger internal square footage or who need certainty about tenure should request full specification and legal details before proceeding.
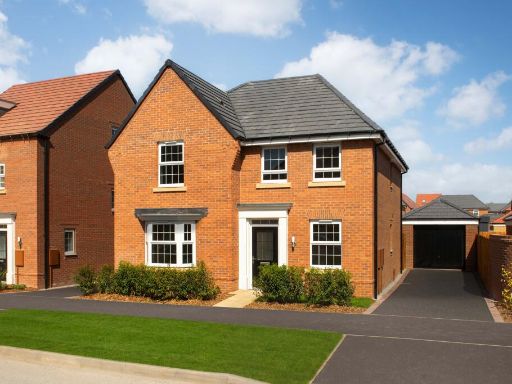 4 bedroom detached house for sale in Ackworth Road, Pontefract,
West Yorkshire,
WF8 4RE, WF8 — £530,000 • 4 bed • 1 bath • 1238 ft²
4 bedroom detached house for sale in Ackworth Road, Pontefract,
West Yorkshire,
WF8 4RE, WF8 — £530,000 • 4 bed • 1 bath • 1238 ft²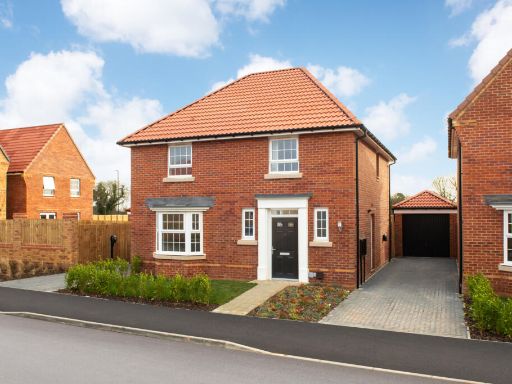 4 bedroom detached house for sale in Ackworth Road, Pontefract,
West Yorkshire,
WF8 4RE, WF8 — £475,000 • 4 bed • 1 bath • 1145 ft²
4 bedroom detached house for sale in Ackworth Road, Pontefract,
West Yorkshire,
WF8 4RE, WF8 — £475,000 • 4 bed • 1 bath • 1145 ft²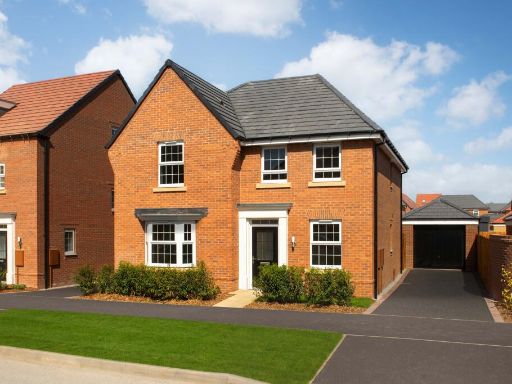 4 bedroom detached house for sale in Ackworth Road, Pontefract,
West Yorkshire,
WF8 4RE, WF8 — £530,000 • 4 bed • 1 bath • 1238 ft²
4 bedroom detached house for sale in Ackworth Road, Pontefract,
West Yorkshire,
WF8 4RE, WF8 — £530,000 • 4 bed • 1 bath • 1238 ft²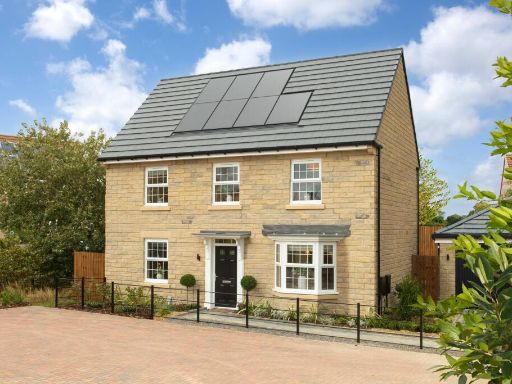 4 bedroom detached house for sale in Ackworth Road, Pontefract,
West Yorkshire,
WF8 4RE, WF8 — £530,000 • 4 bed • 1 bath • 1285 ft²
4 bedroom detached house for sale in Ackworth Road, Pontefract,
West Yorkshire,
WF8 4RE, WF8 — £530,000 • 4 bed • 1 bath • 1285 ft²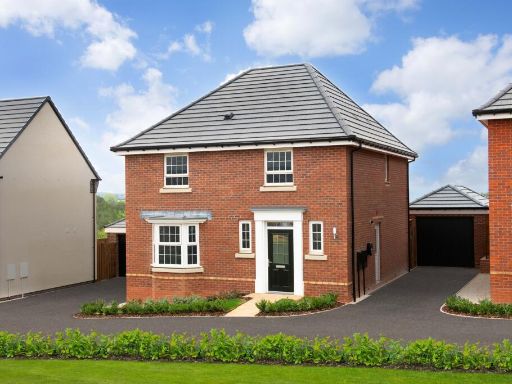 4 bedroom detached house for sale in Ackworth Road, Pontefract,
West Yorkshire,
WF8 4RE, WF8 — £485,000 • 4 bed • 1 bath • 1145 ft²
4 bedroom detached house for sale in Ackworth Road, Pontefract,
West Yorkshire,
WF8 4RE, WF8 — £485,000 • 4 bed • 1 bath • 1145 ft²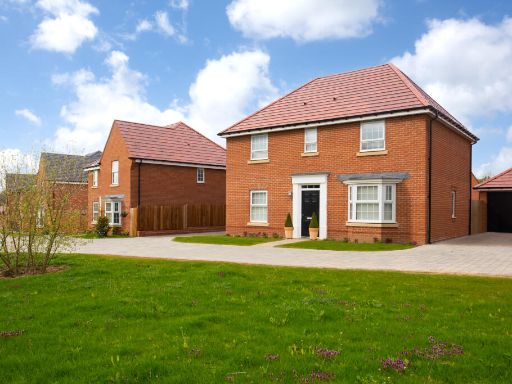 4 bedroom detached house for sale in Ackworth Road, Pontefract,
West Yorkshire,
WF8 4RE, WF8 — £505,000 • 4 bed • 1 bath • 1347 ft²
4 bedroom detached house for sale in Ackworth Road, Pontefract,
West Yorkshire,
WF8 4RE, WF8 — £505,000 • 4 bed • 1 bath • 1347 ft²