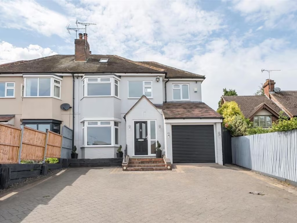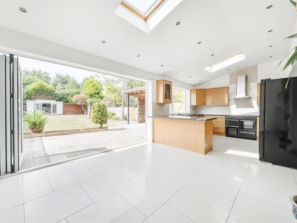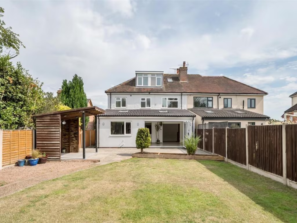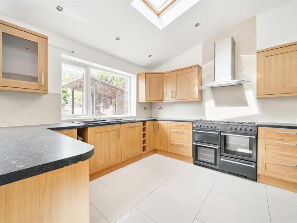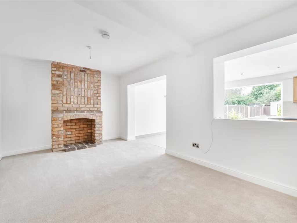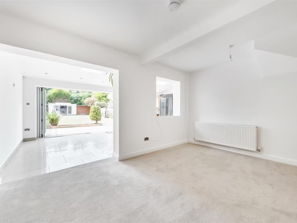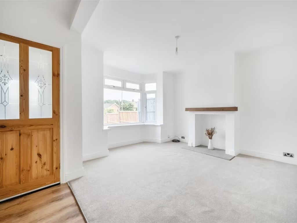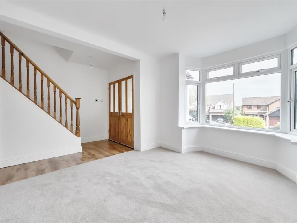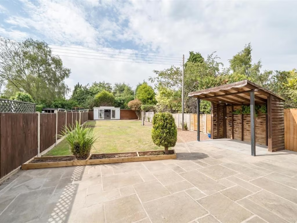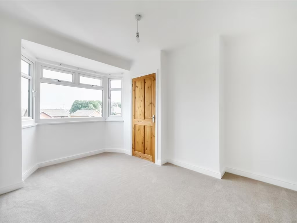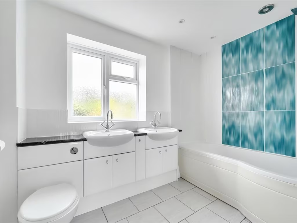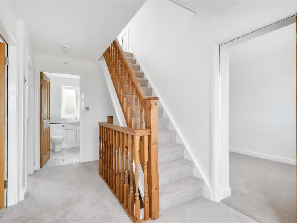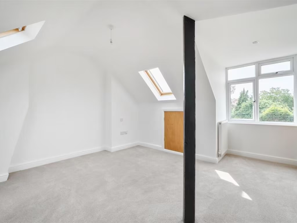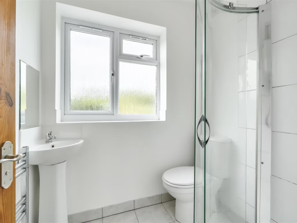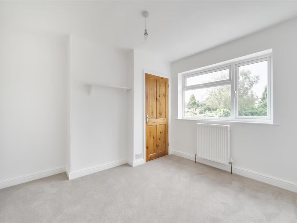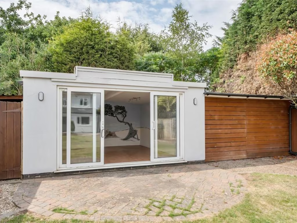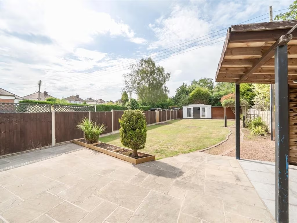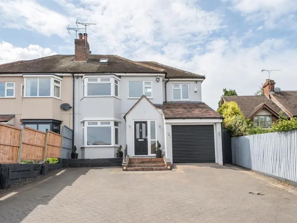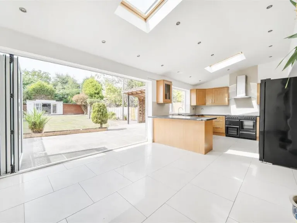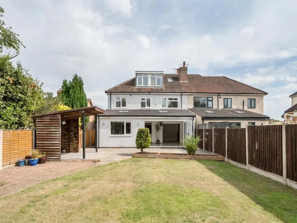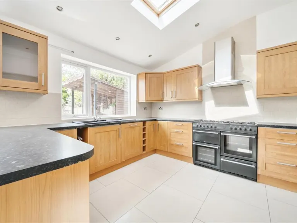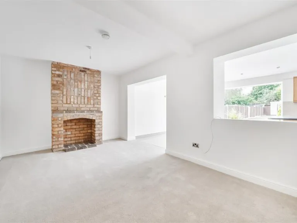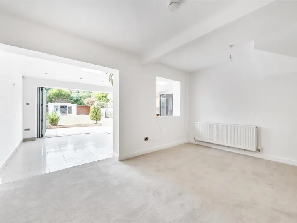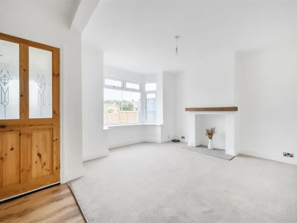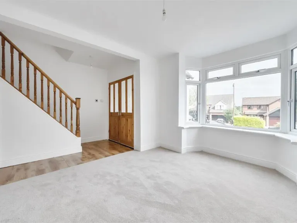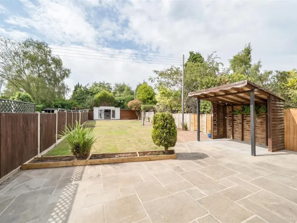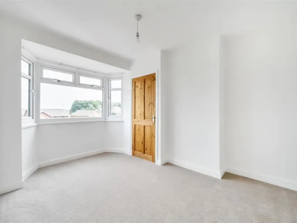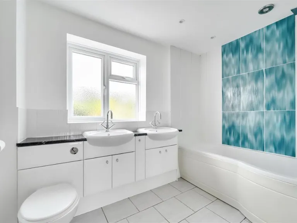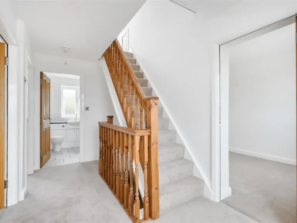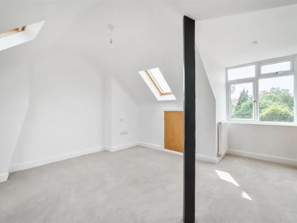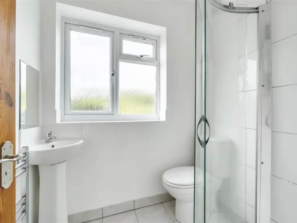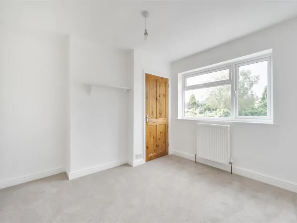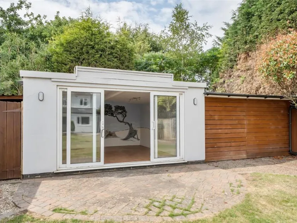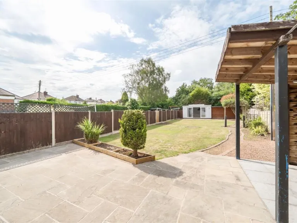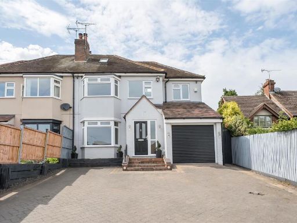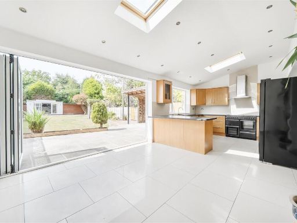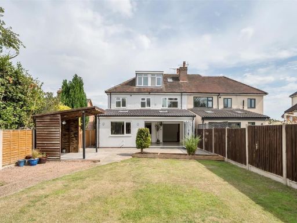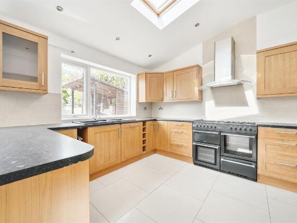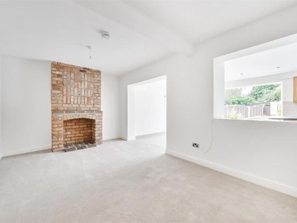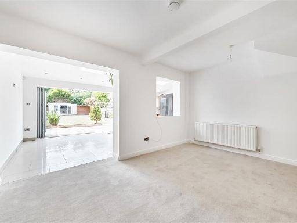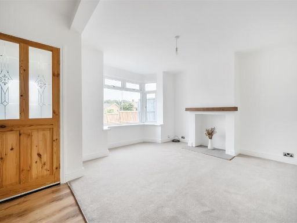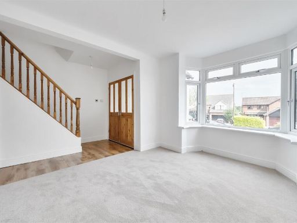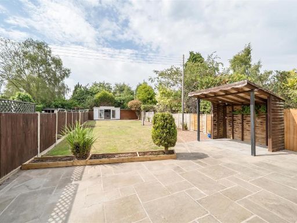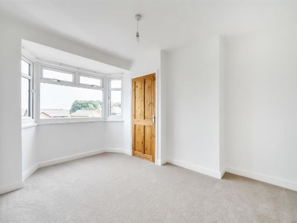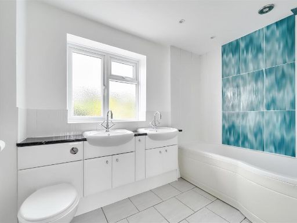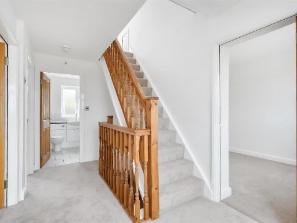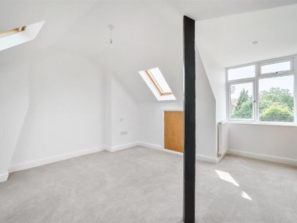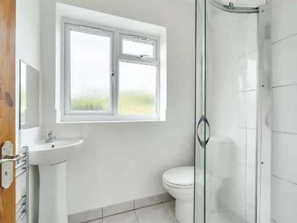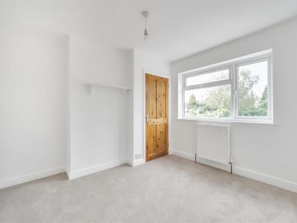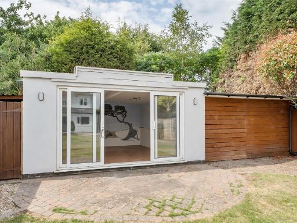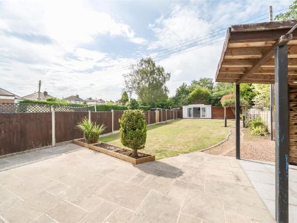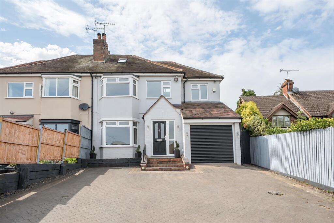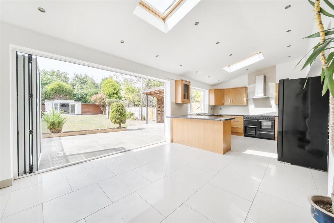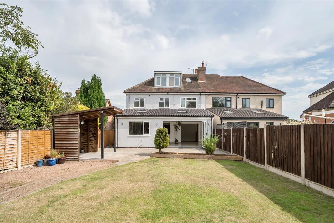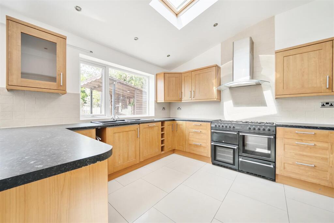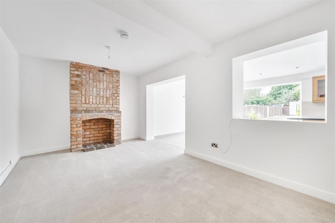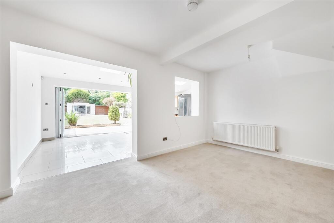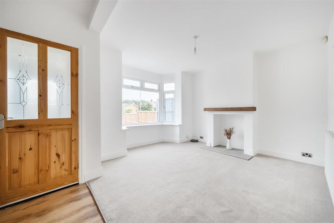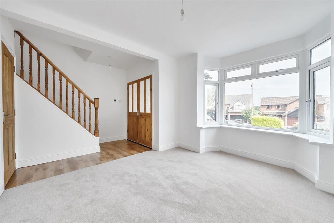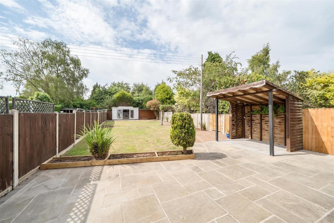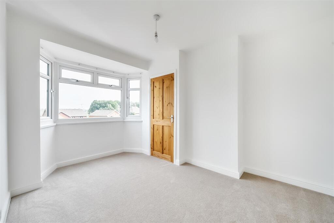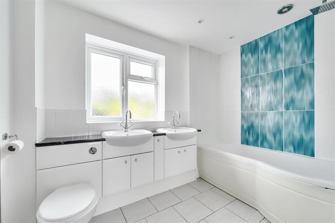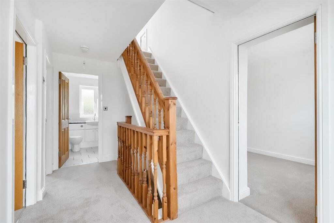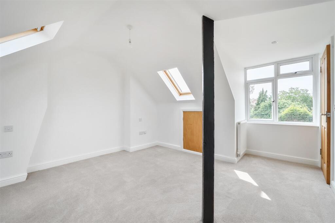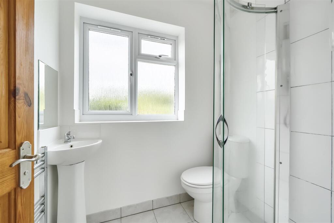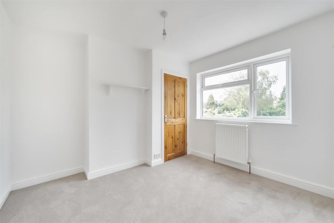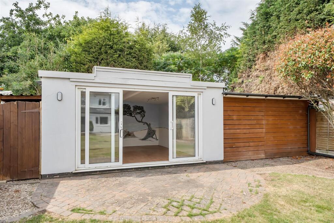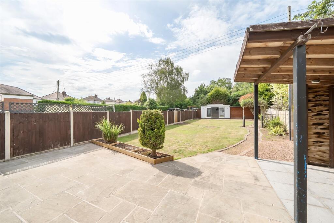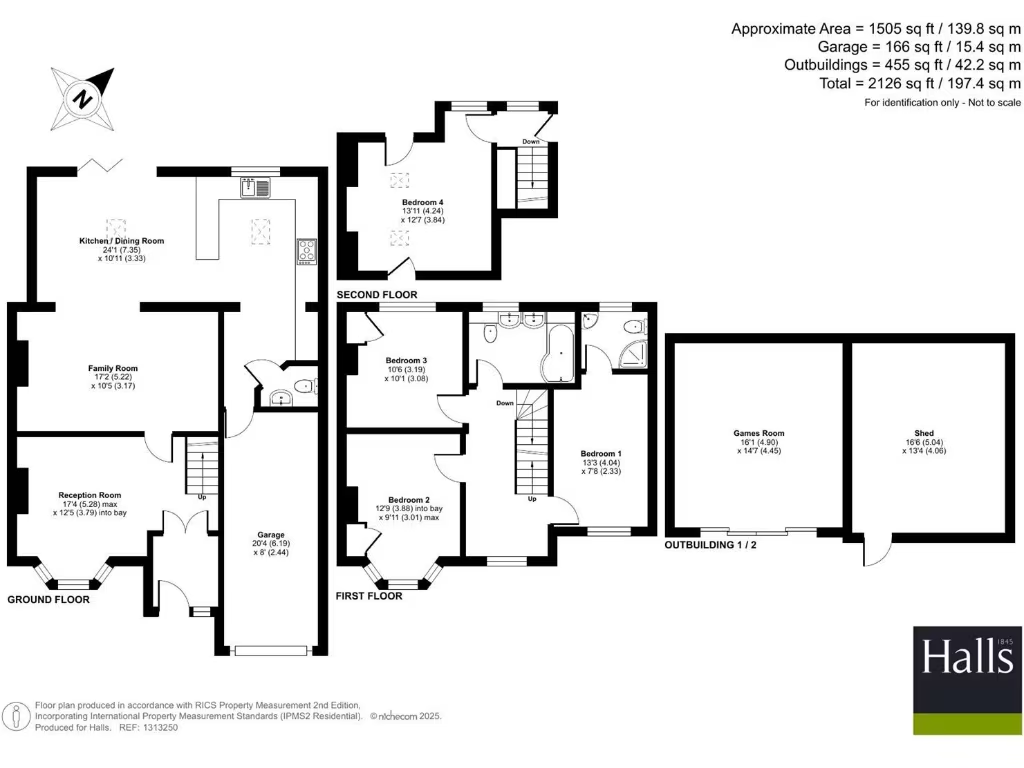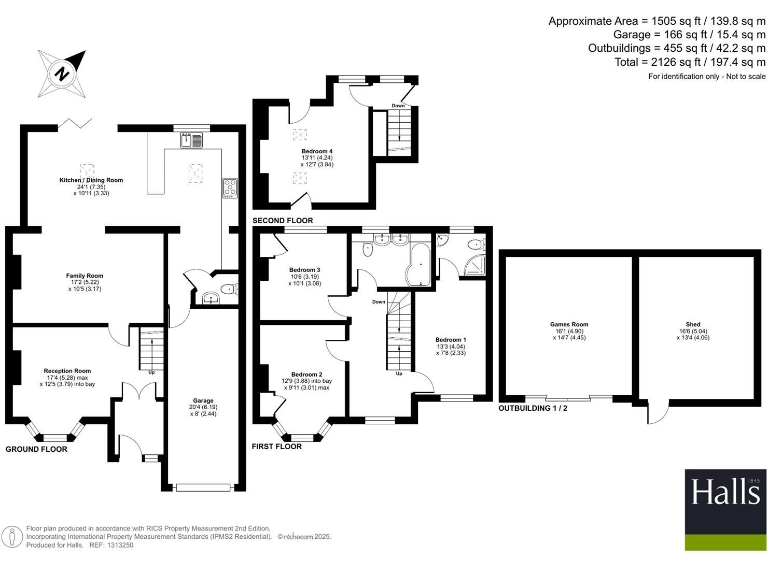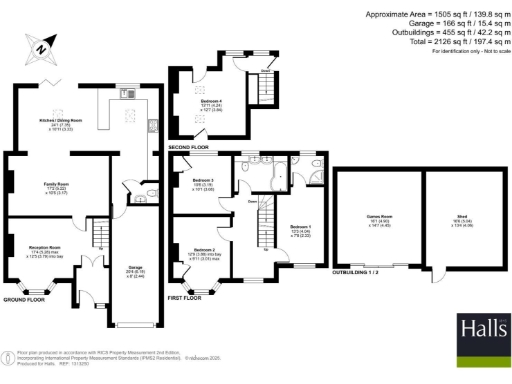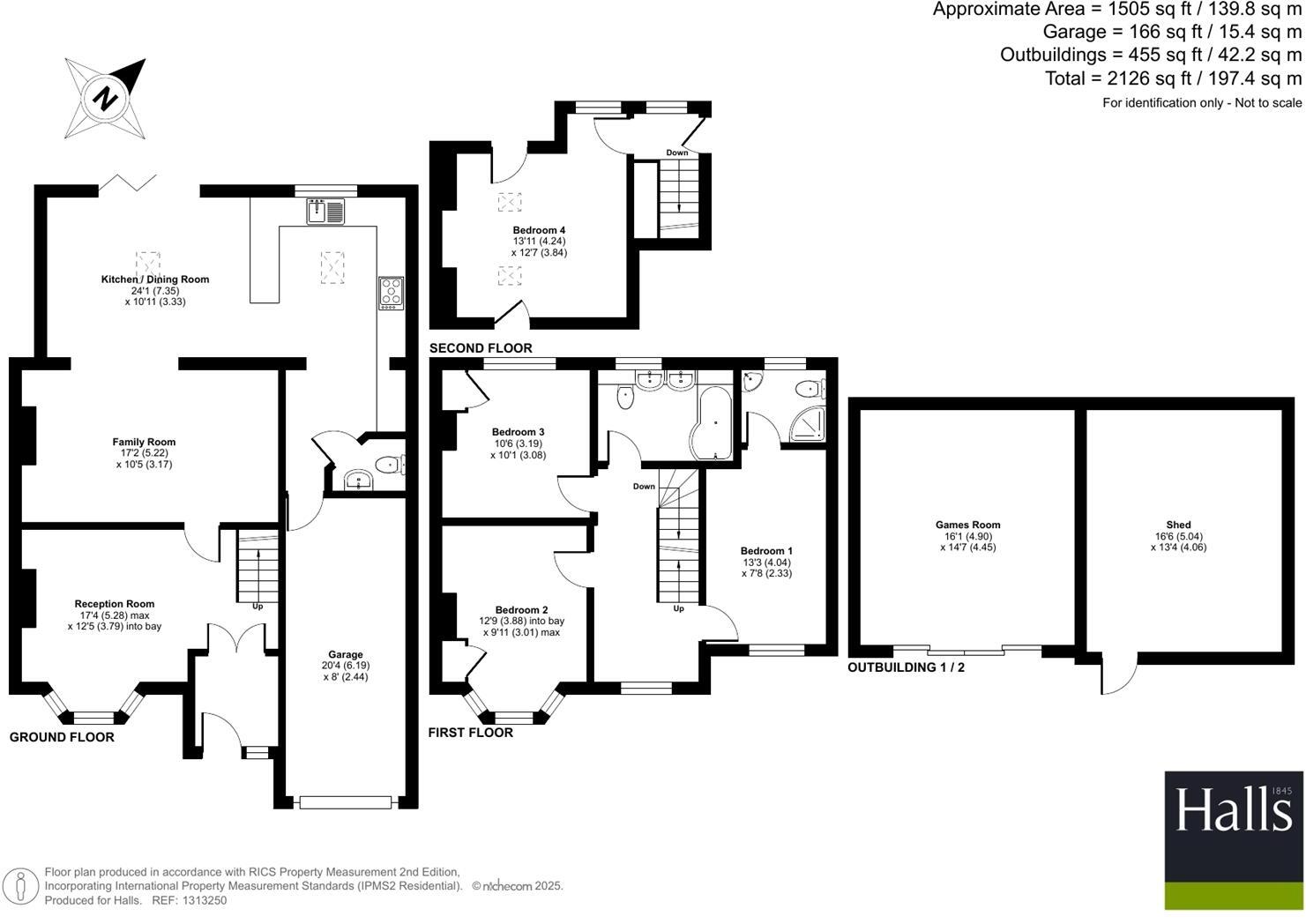Summary - 40 FRANCHE ROAD WOLVERLEY KIDDERMINSTER DY11 5TP
4 bed 2 bath Semi-Detached
Spacious four-bedroom family home with south garden, studio outbuilding and driveway parking.
Extended four-bedroom semi-detached family home, 1,505 sq ft
South-facing private garden with Indian stone patio and pergola
Large open-plan kitchen/dining with bi-fold doors and underfloor heating
Driveway for multiple cars, integral garage with electric roller door
Large outbuilding plus adjacent storage — ideal studio or office
Loft-conversion fourth bedroom with Velux windows and eaves storage
Recently repainted and re-carpeted throughout, chain-free sale
Area crime reported above average; glazing installed before 2002
This extended four-bedroom semi-detached house on Franche Road delivers generous family living across 1,505 sq ft. The home has been freshly redecorated and re-carpeted and features a large open-plan kitchen/dining room with bi-fold doors that open onto a south-facing private garden — ideal for family gatherings and year-round entertaining. A converted loft provides a flexible fourth bedroom, study or guest suite.
Practical everyday living is well catered for with driveway parking for multiple cars, an integral garage with electric roller door, useful cloakroom/utility space and a sizeable outbuilding plus adjoining storage at the garden end suitable for a home office, studio or hobby room. The property benefits from mains gas central heating, cavity walls and fast broadband — helpful for remote working and family connectivity.
Set on a large plot in a semi-rural village location with good local schools and links to Kidderminster and beyond, the house offers comfort and space for growing families. It is offered freehold and chain-free, so a straightforward move is possible for the buyer who wants immediate occupation.
Notable practical points: crime levels in the area are reported above average, and the double glazing was installed before 2002 so panes and frames may be older than the recent internal refurb. These are factual considerations for buyers assessing security and long-term energy performance.
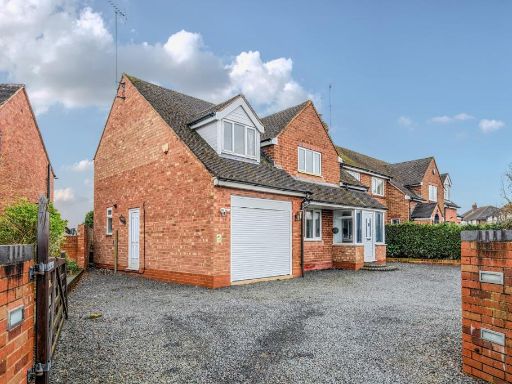 4 bedroom semi-detached house for sale in Hayes Road, Wolverley, Kidderminster, DY11 — £400,000 • 4 bed • 2 bath • 1522 ft²
4 bedroom semi-detached house for sale in Hayes Road, Wolverley, Kidderminster, DY11 — £400,000 • 4 bed • 2 bath • 1522 ft²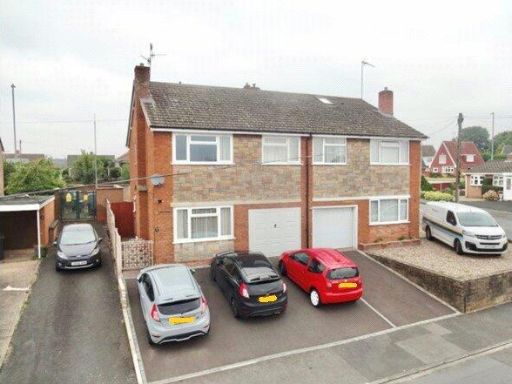 4 bedroom semi-detached house for sale in Chichester Avenue, Kidderminster, Worcestershire, DY11 — £275,000 • 4 bed • 1 bath • 1055 ft²
4 bedroom semi-detached house for sale in Chichester Avenue, Kidderminster, Worcestershire, DY11 — £275,000 • 4 bed • 1 bath • 1055 ft²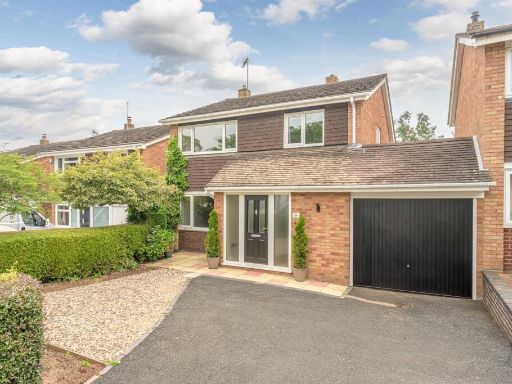 4 bedroom link detached house for sale in Wolverley Avenue, Stourbridge, DY8 3PJ, DY8 — £459,950 • 4 bed • 2 bath • 1023 ft²
4 bedroom link detached house for sale in Wolverley Avenue, Stourbridge, DY8 3PJ, DY8 — £459,950 • 4 bed • 2 bath • 1023 ft²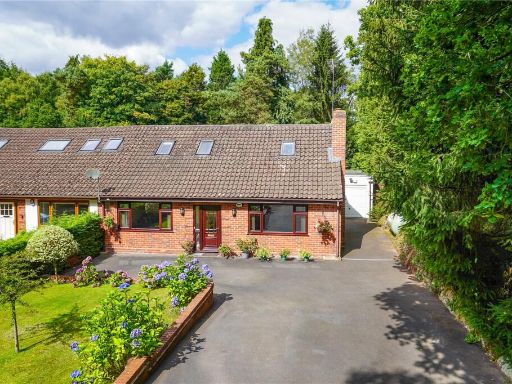 4 bedroom semi-detached house for sale in Kingsford Lane, Wolverley, Kidderminster, Worcestershire, DY11 — £500,000 • 4 bed • 2 bath • 1604 ft²
4 bedroom semi-detached house for sale in Kingsford Lane, Wolverley, Kidderminster, Worcestershire, DY11 — £500,000 • 4 bed • 2 bath • 1604 ft²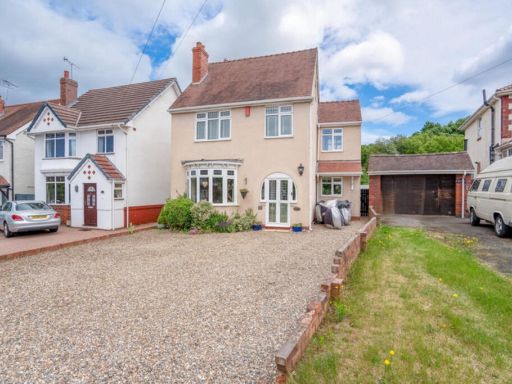 4 bedroom detached house for sale in Castle Road, Cookley, DY10 — £445,000 • 4 bed • 2 bath • 1552 ft²
4 bedroom detached house for sale in Castle Road, Cookley, DY10 — £445,000 • 4 bed • 2 bath • 1552 ft² 5 bedroom detached house for sale in The Lea, Kidderminster, DY11 — £675,000 • 5 bed • 2 bath • 2070 ft²
5 bedroom detached house for sale in The Lea, Kidderminster, DY11 — £675,000 • 5 bed • 2 bath • 2070 ft²