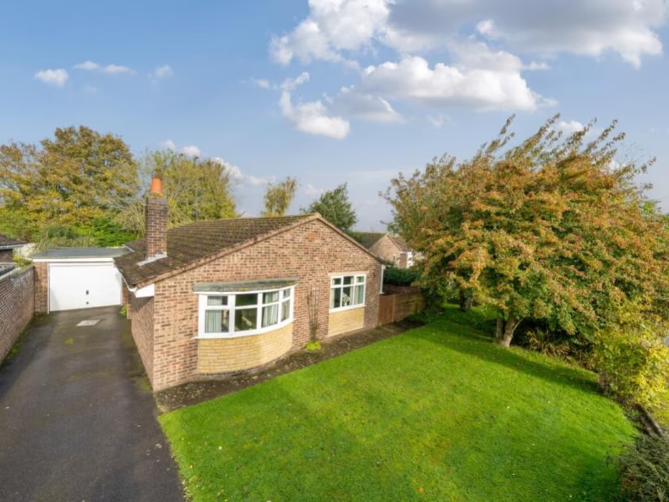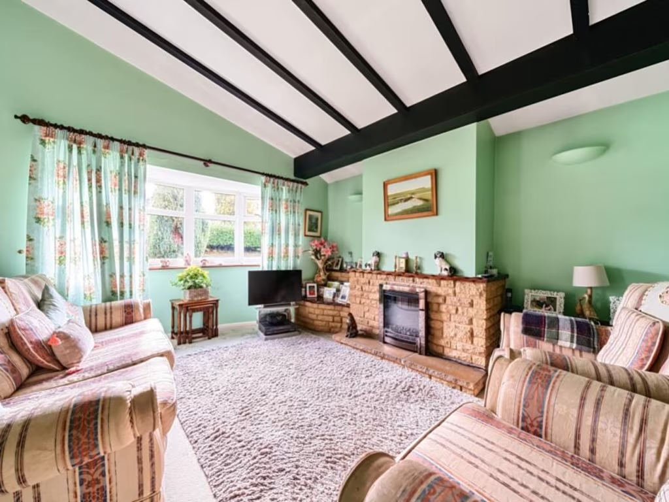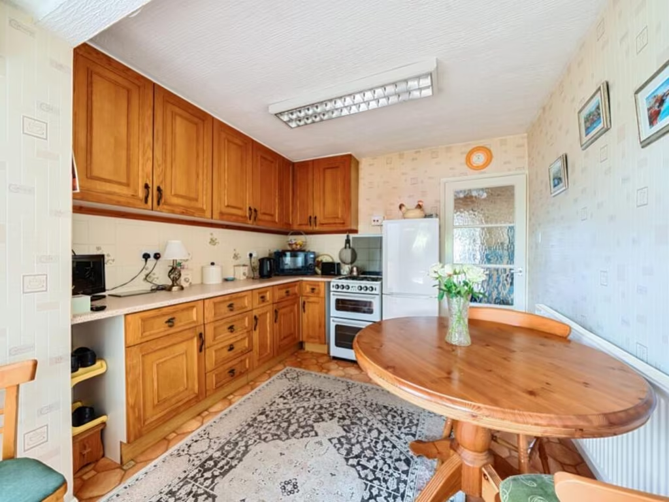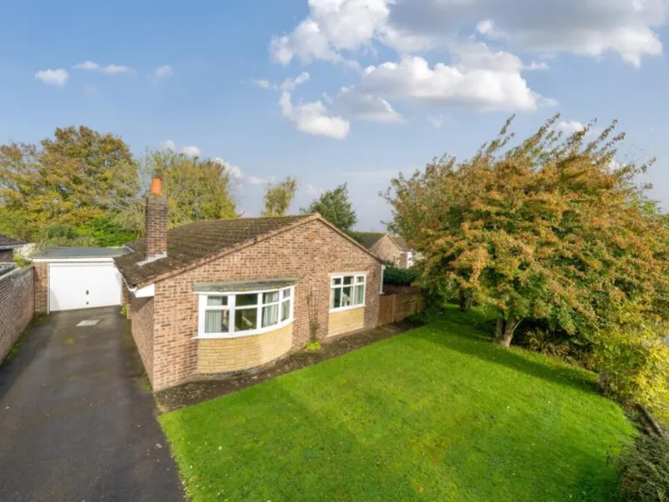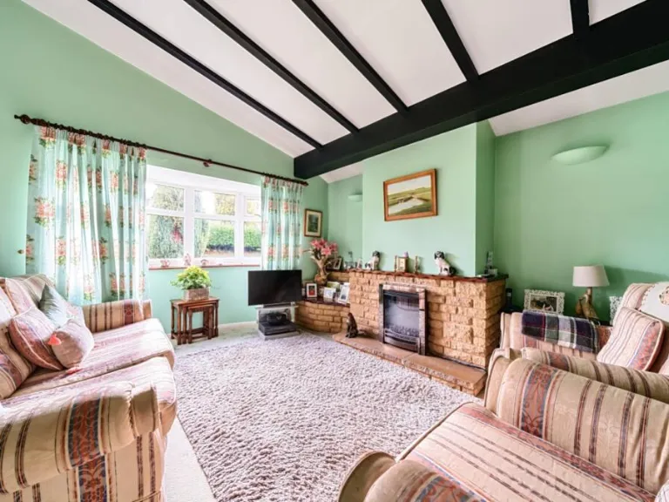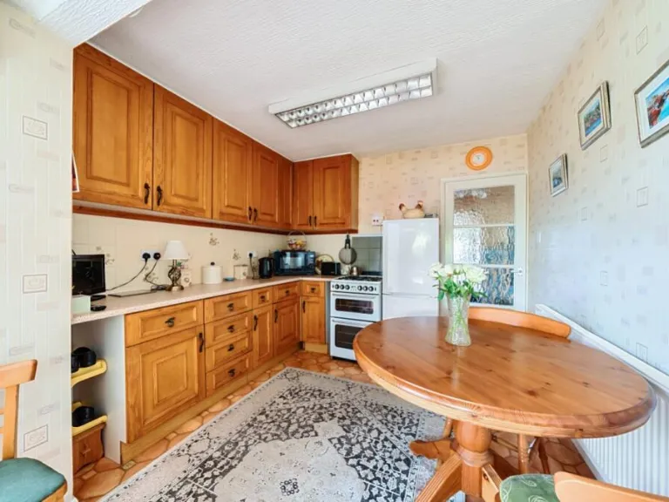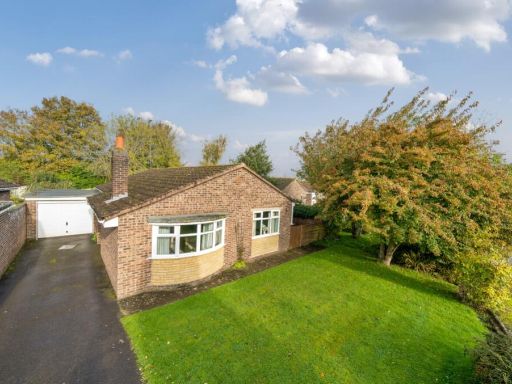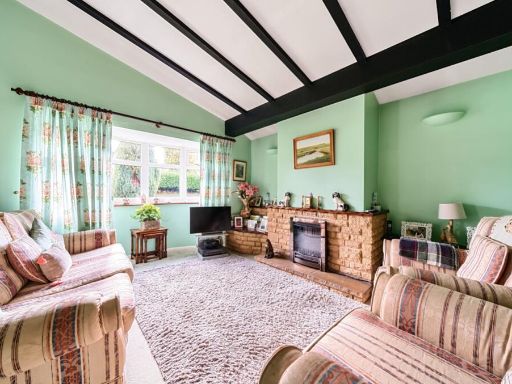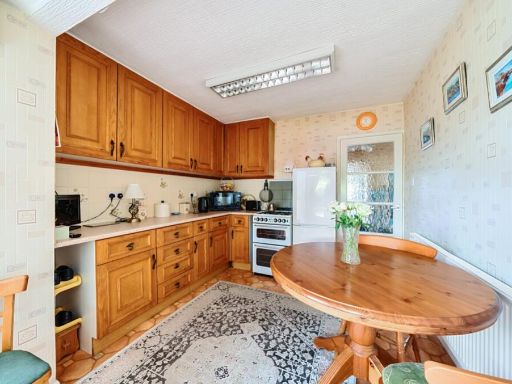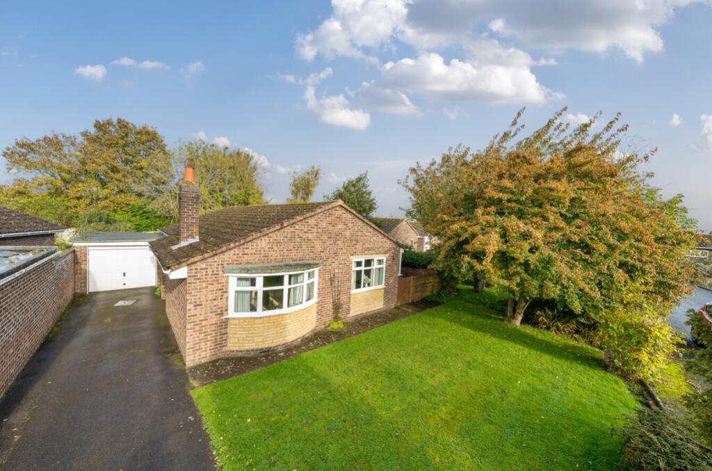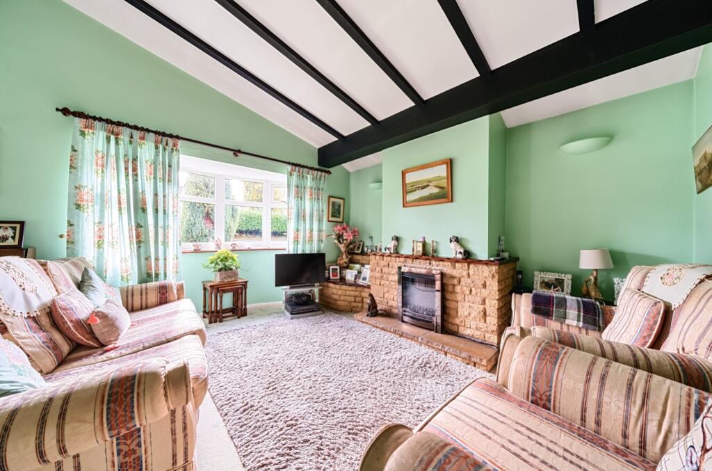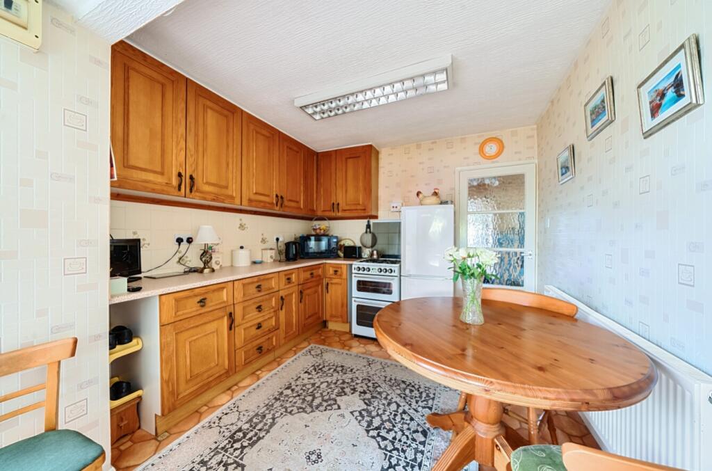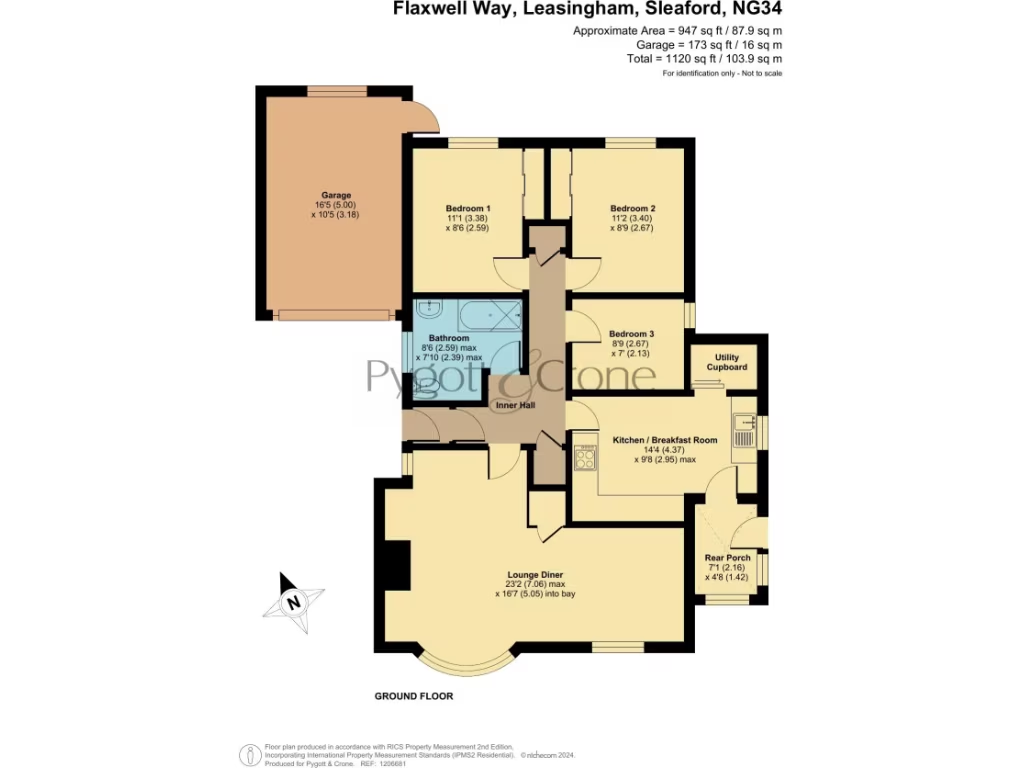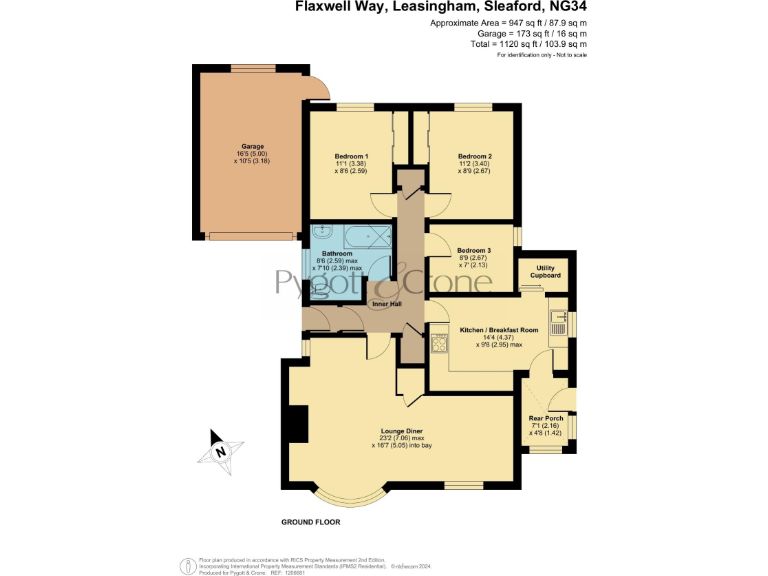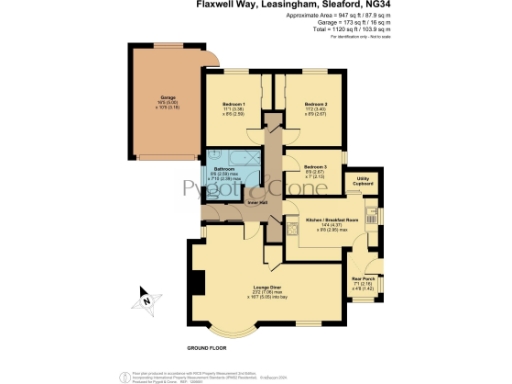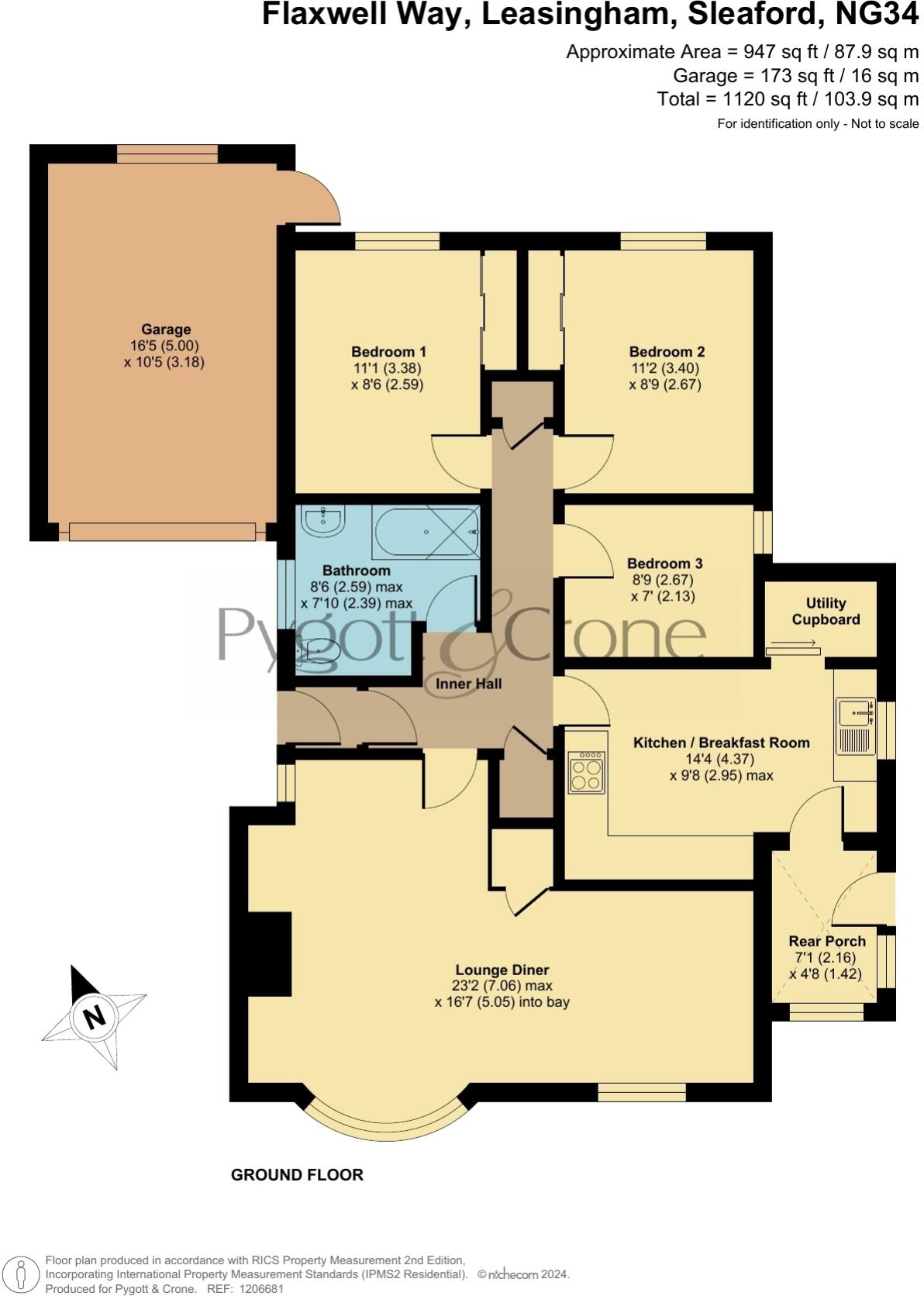Summary - 15 FLAXWELL WAY LEASINGHAM SLEAFORD NG34 8JR
3 bed 1 bath Detached Bungalow
Single-level living with a generous private garden and garage.
Cul-de-sac position with low local crime and village outlook
Large, private rear garden with patio and church-spire views
Attached garage plus driveway parking for multiple cars
Single-storey, three-bedroom detached bungalow — easy living
Gas central heating and uPVC double glazing — practical comforts
EPC Rating D; property dates from 1976–82 — not energy-efficient
Kitchen and bathroom are dated and will need updating
Freehold tenure; approx 947 sq ft — average-sized bungalow
Quiet cul-de-sac living meets generous outdoor space in this three-bedroom detached bungalow on Flaxwell Way. The single-storey layout and private, well-established rear garden with views toward the village church spire will appeal to downsizers and buyers wanting a low-maintenance footprint with room for gardening or simple outdoor entertaining.
Internally the home offers a lounge-diner with a mid-century character fireplace and exposed beams, a breakfast kitchen and utility cupboard, plus three bedrooms and a single bathroom. Gas central heating and uPVC double glazing provide practical comfort; the property is of its era and presents clear scope for cosmetic updating, particularly the kitchen and bathroom.
Externally there is a driveway leading to an attached garage, a lawned front garden and a large, private rear garden with patio, shrubs and a feature stone wall. EPC rated D and built c.1976–82, the bungalow is freehold and sits in a very affluent, low-crime village setting close to good local primary and secondary schools.
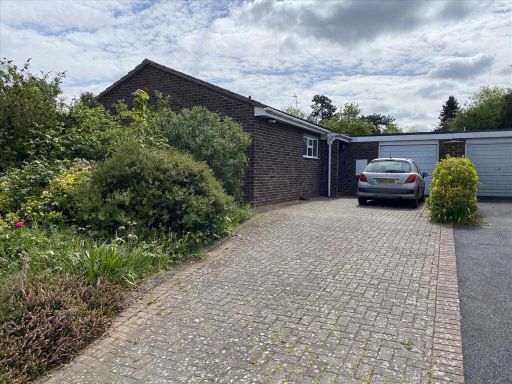 3 bedroom detached bungalow for sale in Flaxwell Way, Leasingham, NG34 — £225,000 • 3 bed • 1 bath • 1022 ft²
3 bedroom detached bungalow for sale in Flaxwell Way, Leasingham, NG34 — £225,000 • 3 bed • 1 bath • 1022 ft²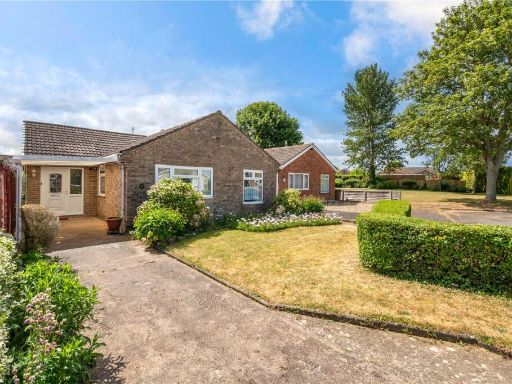 3 bedroom bungalow for sale in Robertson Avenue, Leasingham, Sleaford, Lincolnshire, NG34 — £219,950 • 3 bed • 1 bath • 1100 ft²
3 bedroom bungalow for sale in Robertson Avenue, Leasingham, Sleaford, Lincolnshire, NG34 — £219,950 • 3 bed • 1 bath • 1100 ft²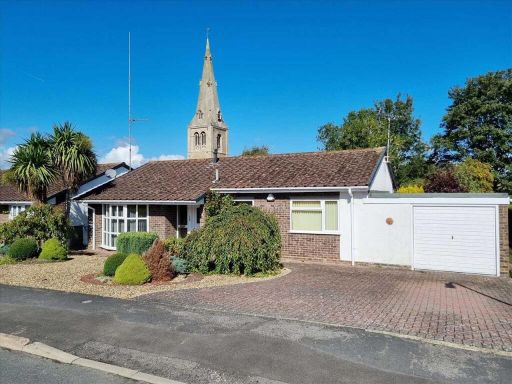 3 bedroom detached bungalow for sale in Flaxwell Way, Leasingham, NG34 — £270,000 • 3 bed • 1 bath • 1103 ft²
3 bedroom detached bungalow for sale in Flaxwell Way, Leasingham, NG34 — £270,000 • 3 bed • 1 bath • 1103 ft²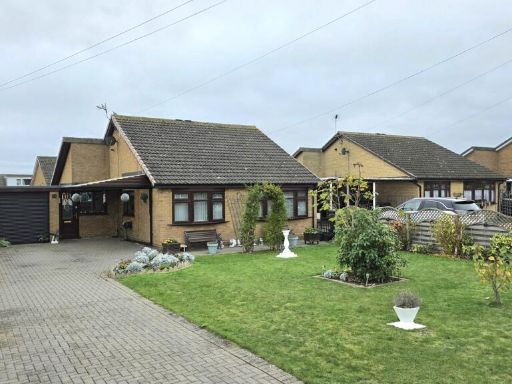 3 bedroom detached bungalow for sale in Jessop Close, Leasingham, NG34 — £260,000 • 3 bed • 2 bath • 1048 ft²
3 bedroom detached bungalow for sale in Jessop Close, Leasingham, NG34 — £260,000 • 3 bed • 2 bath • 1048 ft²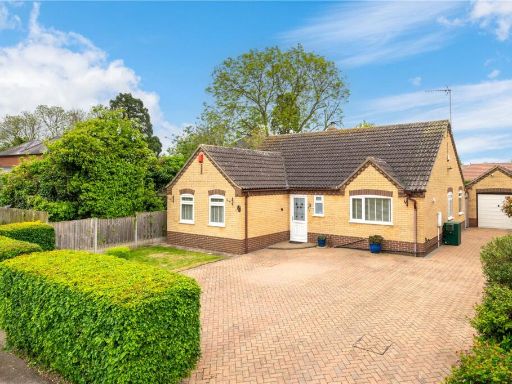 3 bedroom bungalow for sale in Formans Lane, Anwick, Sleaford, Lincolnshire, NG34 — £279,950 • 3 bed • 1 bath • 1000 ft²
3 bedroom bungalow for sale in Formans Lane, Anwick, Sleaford, Lincolnshire, NG34 — £279,950 • 3 bed • 1 bath • 1000 ft²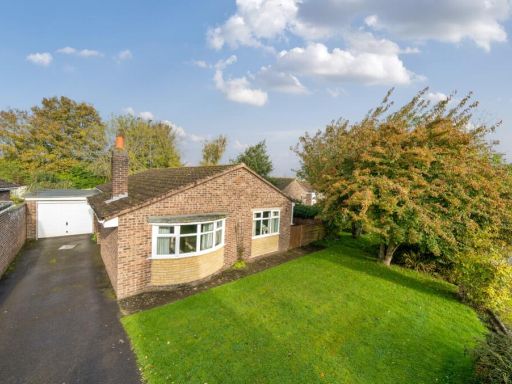 3 bedroom detached bungalow for sale in Flaxwell Way, Leasingham, NG34 — £160,750 • 3 bed • 1 bath • 947 ft²
3 bedroom detached bungalow for sale in Flaxwell Way, Leasingham, NG34 — £160,750 • 3 bed • 1 bath • 947 ft²