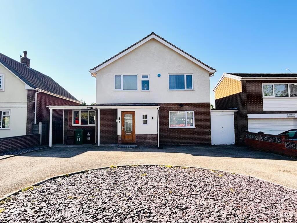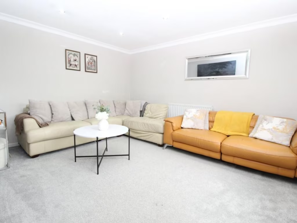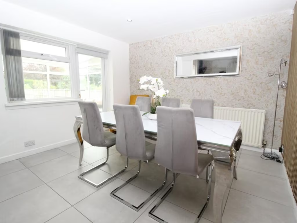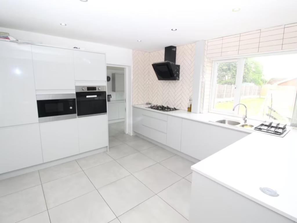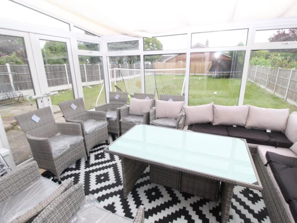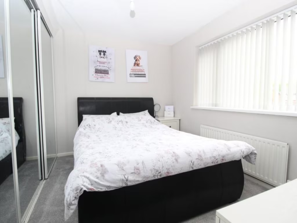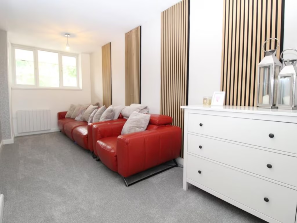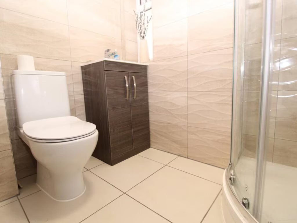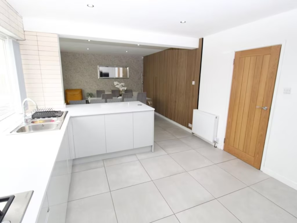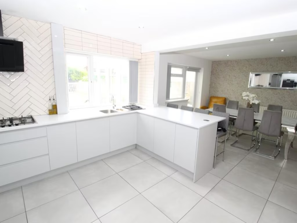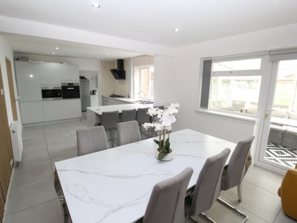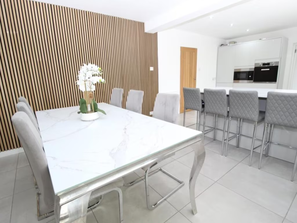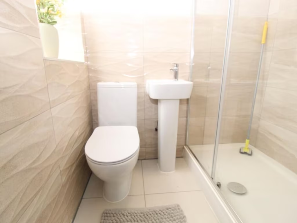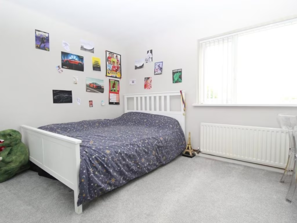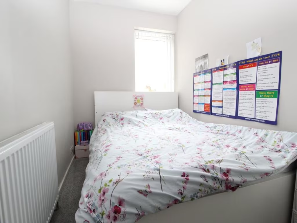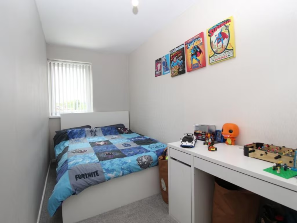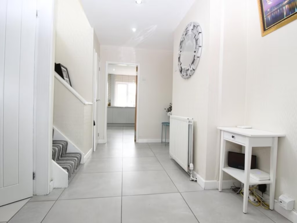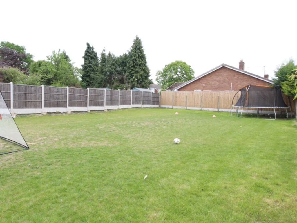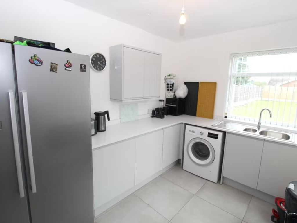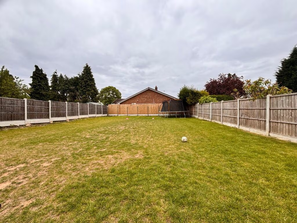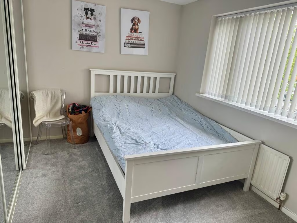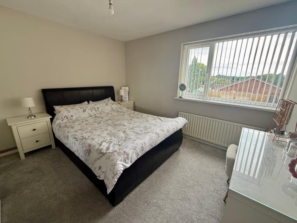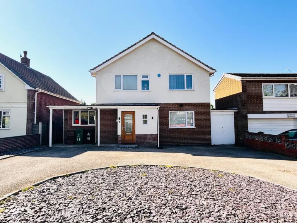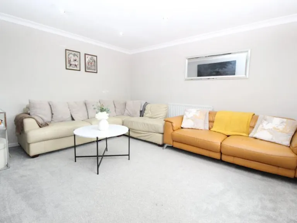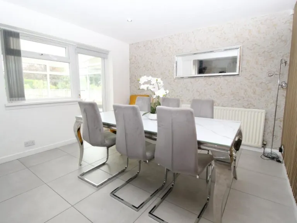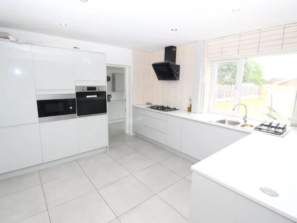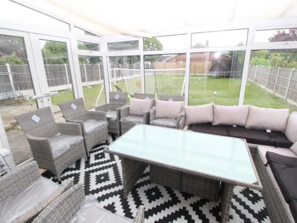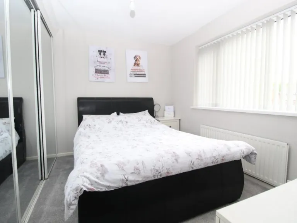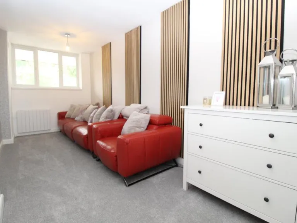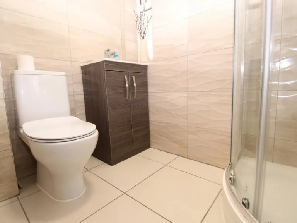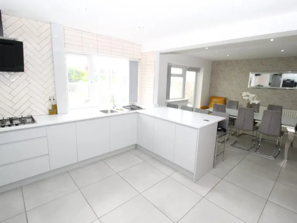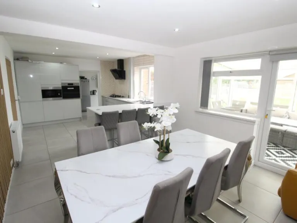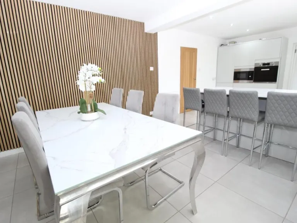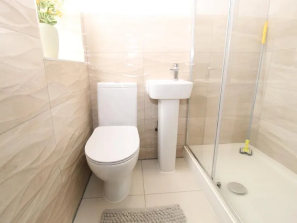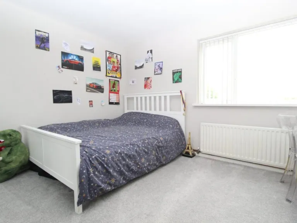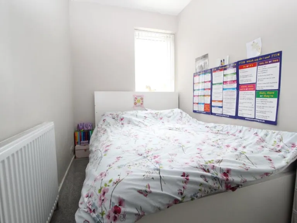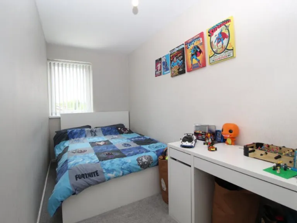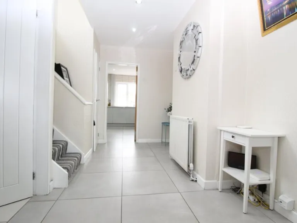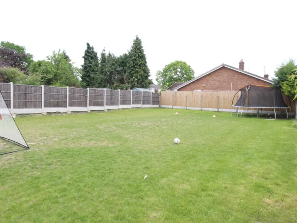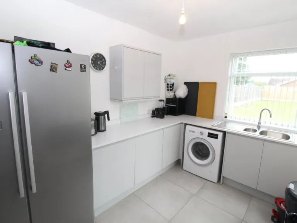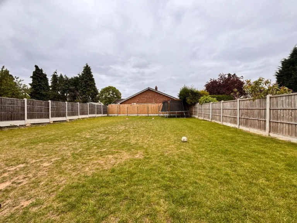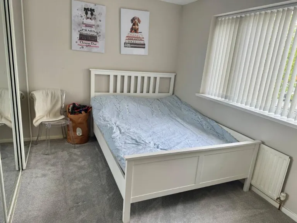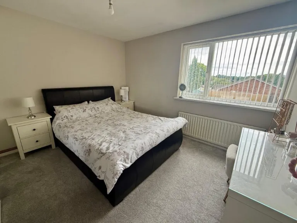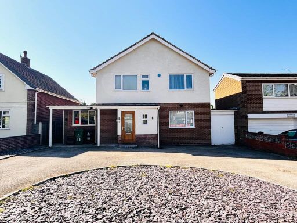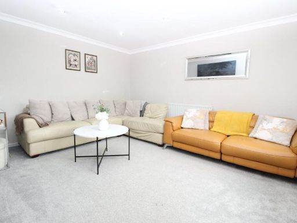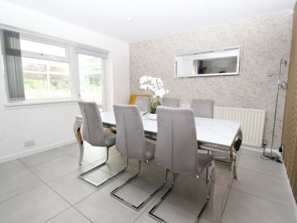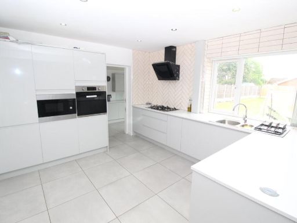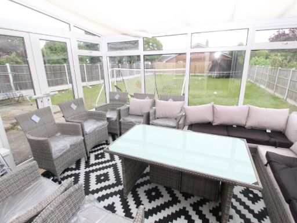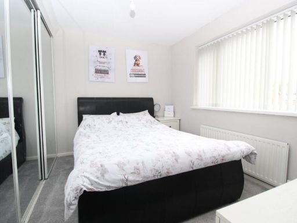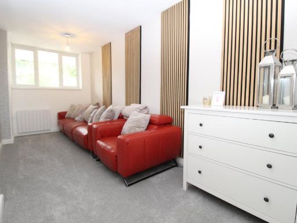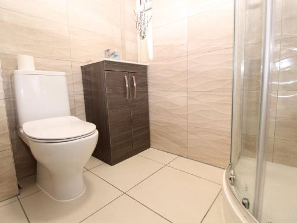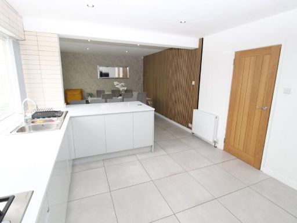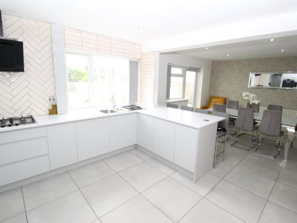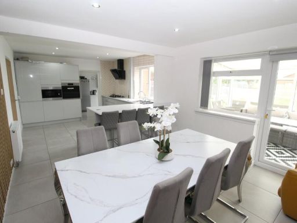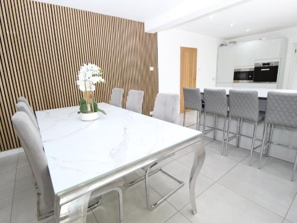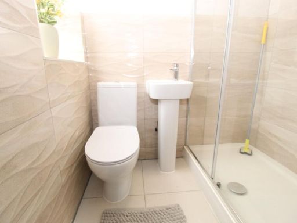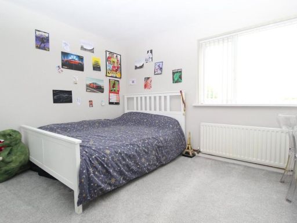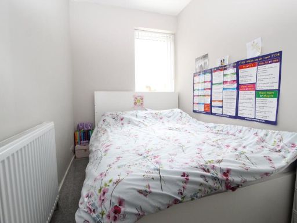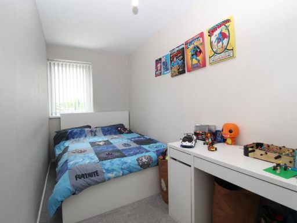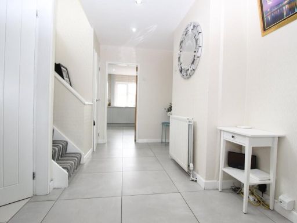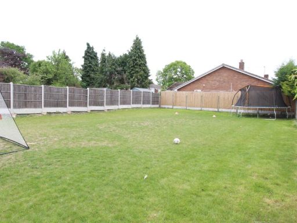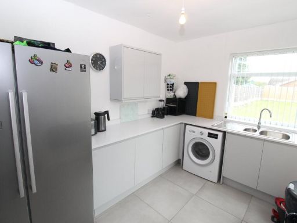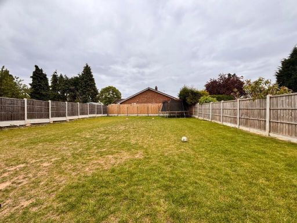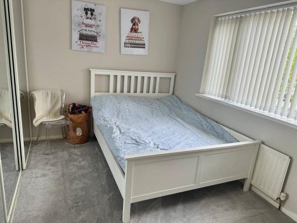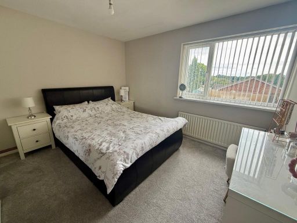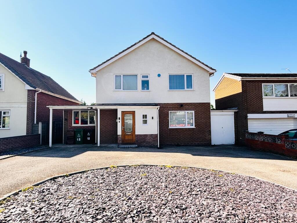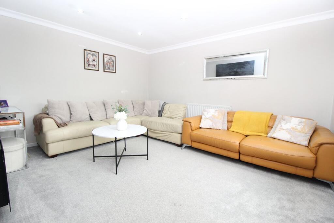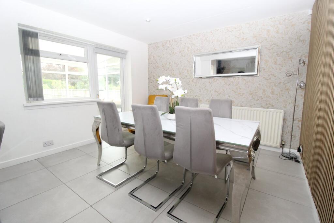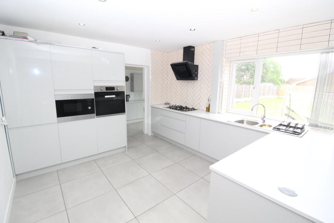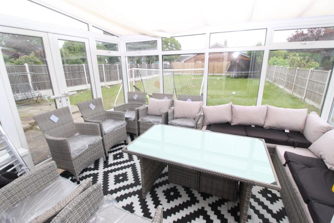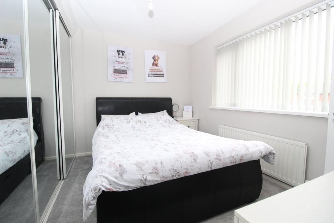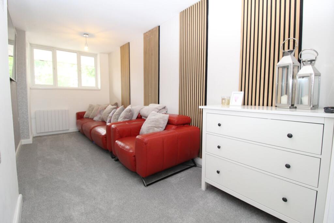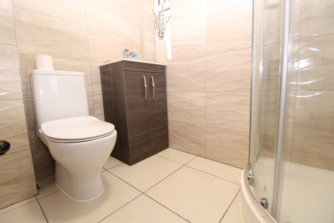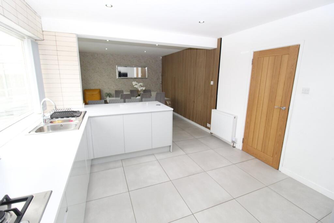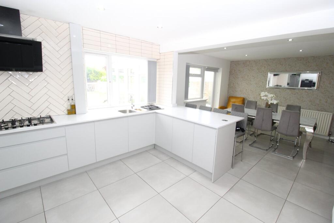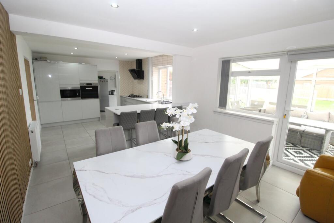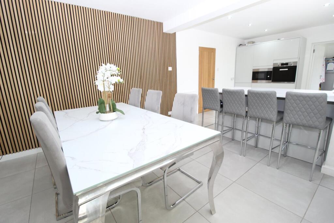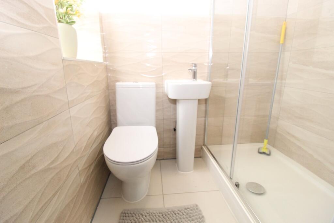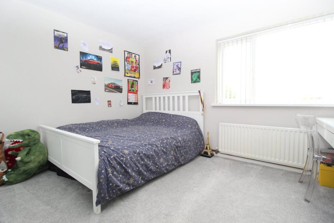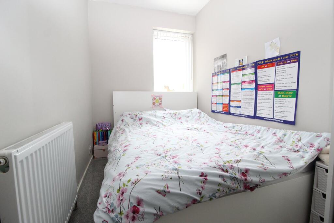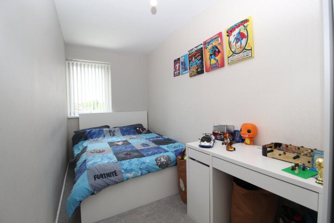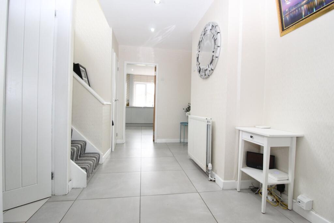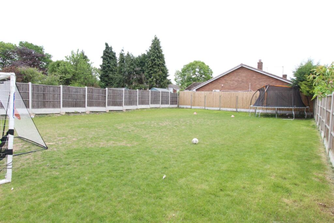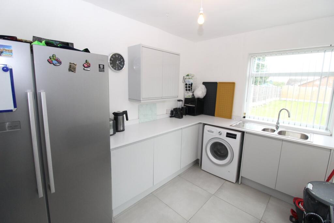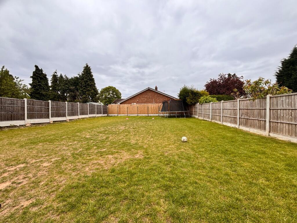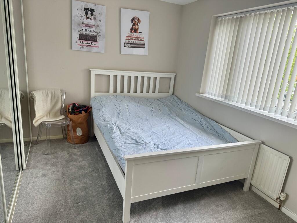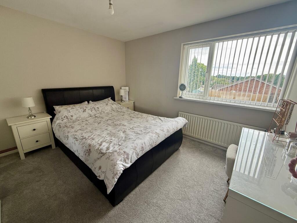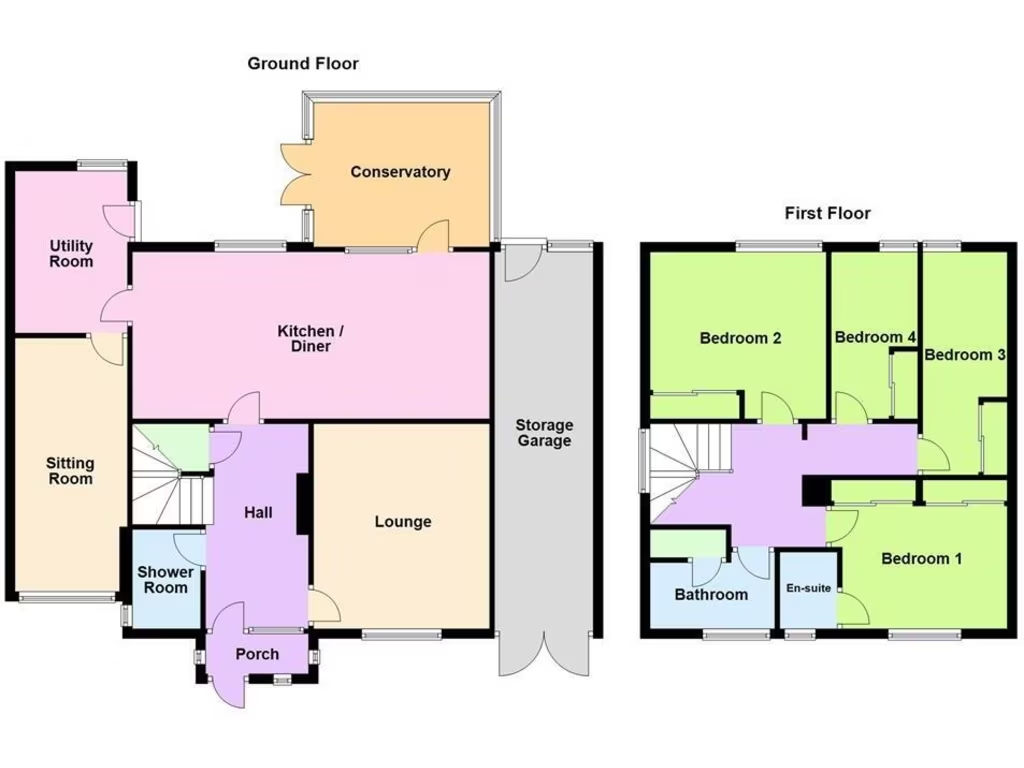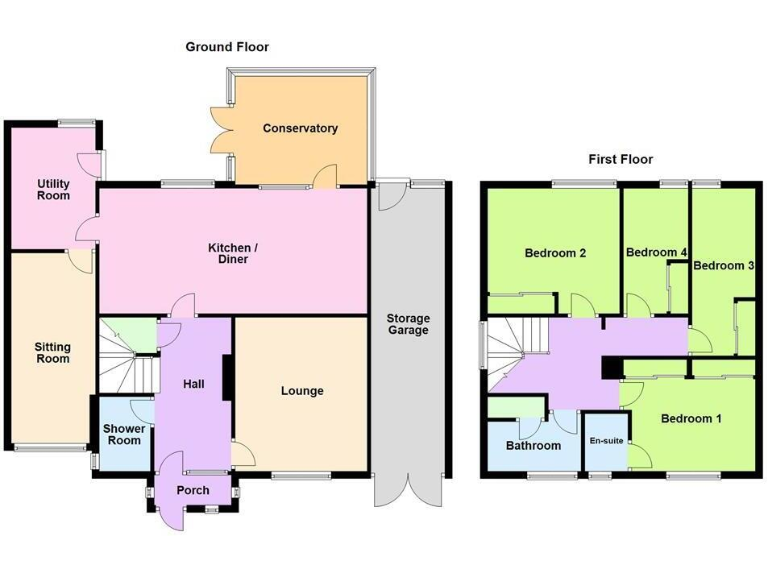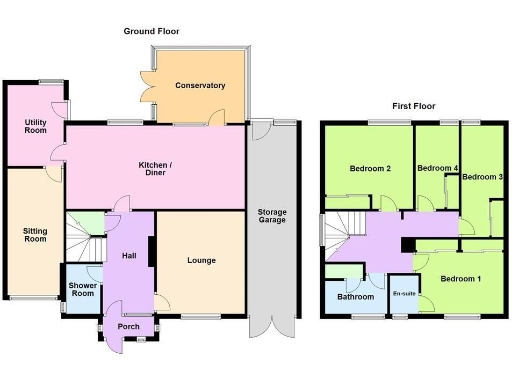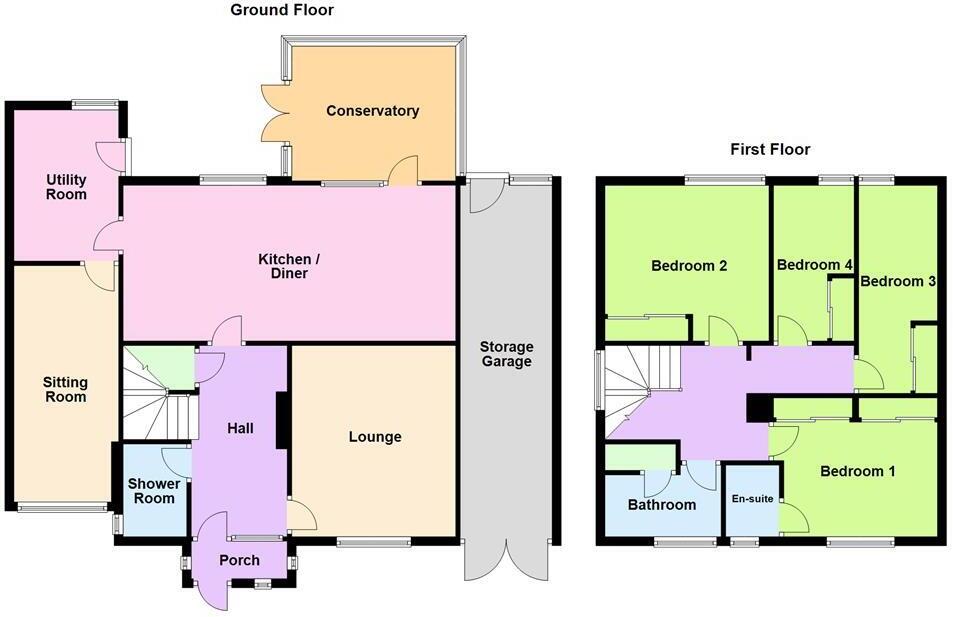Summary - 18 GLOUCESTER ROAD WALSALL WS5 3PN
4 bed 2 bath Detached
Large four-bedroom detached home with conservatory and generous garden, ideal for growing families..
Spacious four-bedroom detached house on a large plot
Open-plan kitchen/diner with conservatory and separate lounge
Main bedroom with en-suite plus family bathroom upstairs
In-and-out driveway, side garage/store and ample parking
Ground-floor shower room and practical utility room
Double glazing installed before 2002; may need upgrading
Cavity walls assumed uninsulated — energy improvement potential
Slow broadband and high council tax — higher running costs
This substantial four-bedroom detached house on Gloucester Road sits on a large plot and offers generous family living across two floors. The ground floor has two reception rooms, a sizeable open-plan kitchen/diner that leads to a conservatory, a useful utility and a ground-floor shower room — practical for busy households and multi-generation living.
The main bedroom benefits from an en-suite and there are three further double bedrooms and a family bathroom upstairs. The property includes an in-and-out driveway, side garage/store and a large rear garden, providing ample parking, storage and outdoor space for children and pets.
Practical points to note: the house dates from the late 1960s/early 1970s and has double glazing installed before 2002 and cavity walls assumed without added insulation. Heating is by mains gas boiler and radiators. Broadband speeds in the area are slow and council tax is high; these are realistic running-cost considerations.
Overall, this is a roomy, well-located family home in an affluent, low-crime area with strong local schools and good transport links. It will suit buyers seeking space and outdoor amenity who are prepared to invest modestly in energy improvements and modernisation to maximise comfort and long-term value.
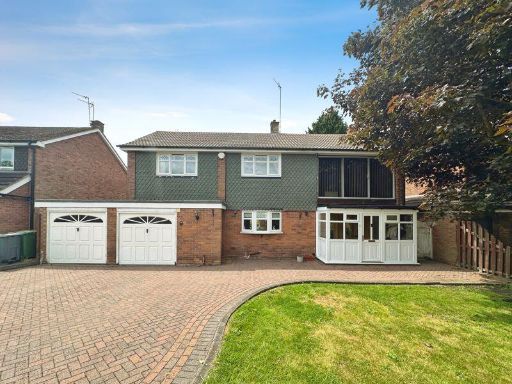 4 bedroom detached house for sale in Ravensdale Gardens, Walsall, WS5 3PX, WS5 — £650,000 • 4 bed • 2 bath • 1704 ft²
4 bedroom detached house for sale in Ravensdale Gardens, Walsall, WS5 3PX, WS5 — £650,000 • 4 bed • 2 bath • 1704 ft²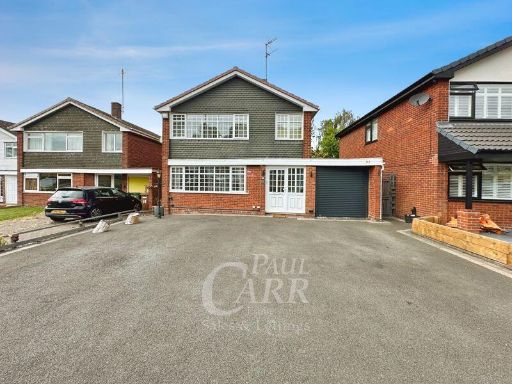 4 bedroom detached house for sale in Launceston Road, Walsall, WS5 3EB, WS5 — £475,000 • 4 bed • 1 bath
4 bedroom detached house for sale in Launceston Road, Walsall, WS5 3EB, WS5 — £475,000 • 4 bed • 1 bath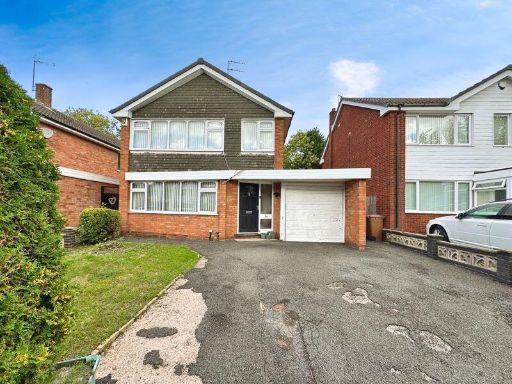 4 bedroom detached house for sale in Newquay Road, Walsall, WS5 3EL, WS5 — £475,000 • 4 bed • 2 bath
4 bedroom detached house for sale in Newquay Road, Walsall, WS5 3EL, WS5 — £475,000 • 4 bed • 2 bath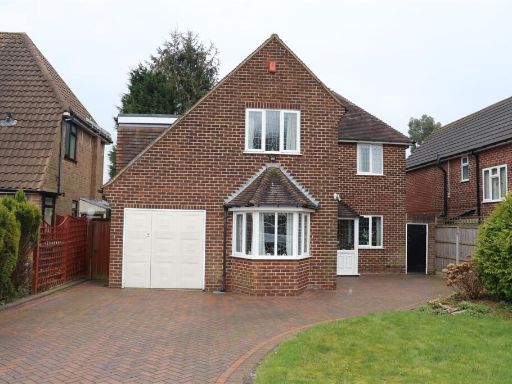 4 bedroom detached house for sale in Elizabeth Road, Walsall, WS5 — £500,000 • 4 bed • 1 bath • 1166 ft²
4 bedroom detached house for sale in Elizabeth Road, Walsall, WS5 — £500,000 • 4 bed • 1 bath • 1166 ft²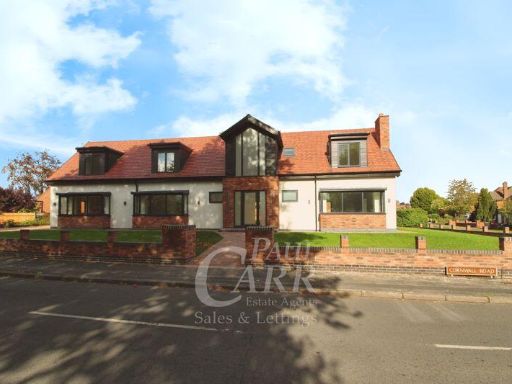 5 bedroom detached house for sale in Cornwall Road, Walsall. WS5 3PD, WS5 — £940,000 • 5 bed • 4 bath • 3700 ft²
5 bedroom detached house for sale in Cornwall Road, Walsall. WS5 3PD, WS5 — £940,000 • 5 bed • 4 bath • 3700 ft²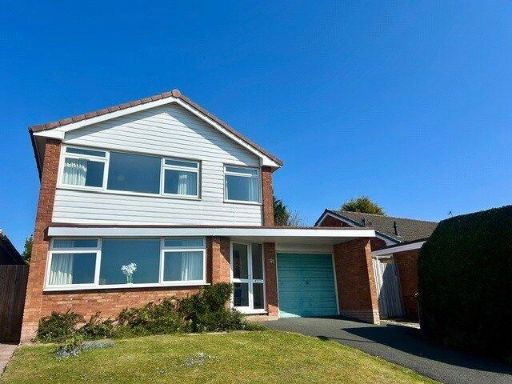 4 bedroom detached house for sale in St. Austell Road, Walsall, West Midlands, WS5 — £400,000 • 4 bed • 1 bath • 1330 ft²
4 bedroom detached house for sale in St. Austell Road, Walsall, West Midlands, WS5 — £400,000 • 4 bed • 1 bath • 1330 ft²