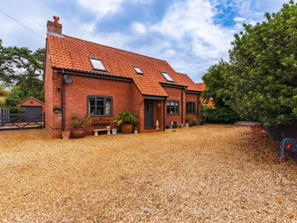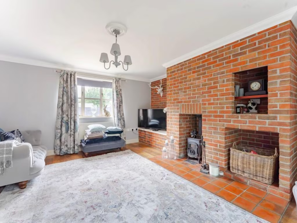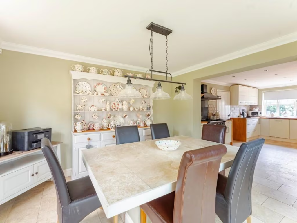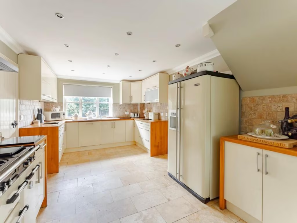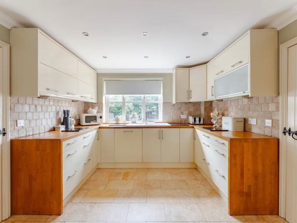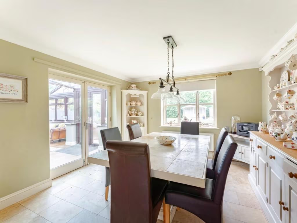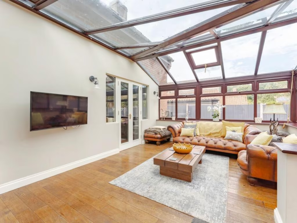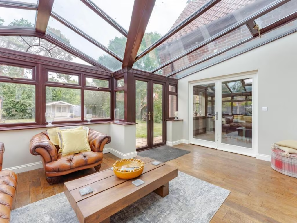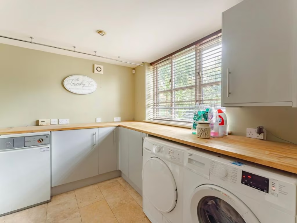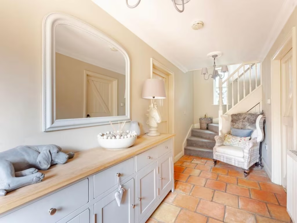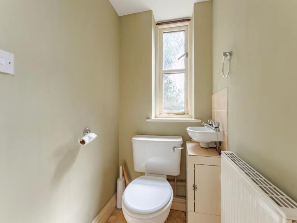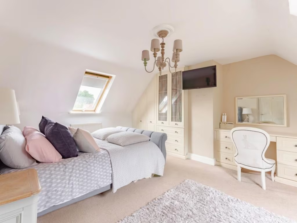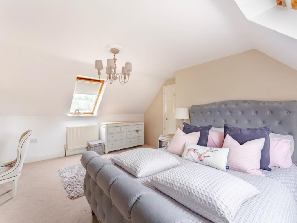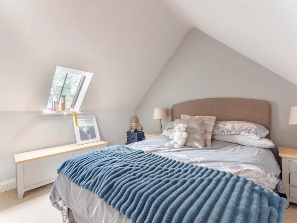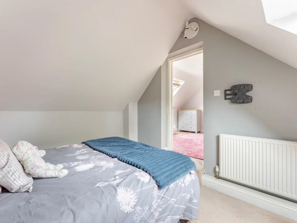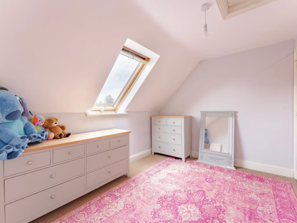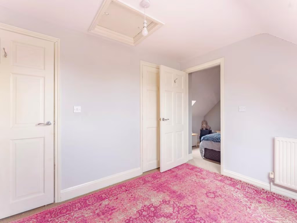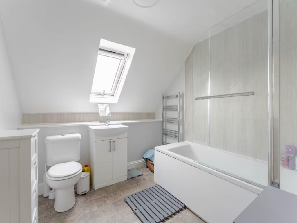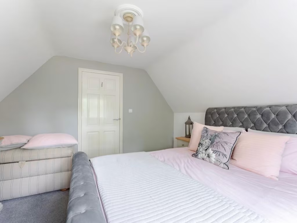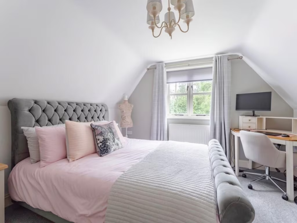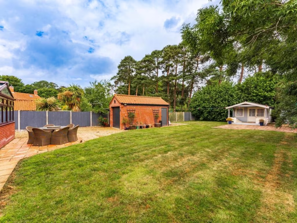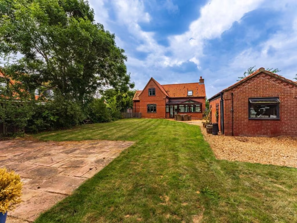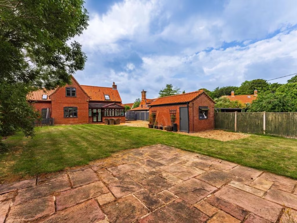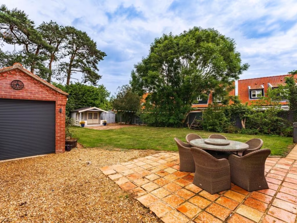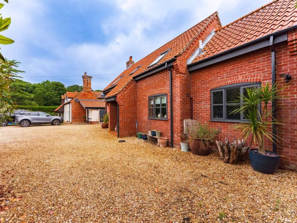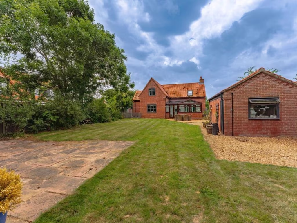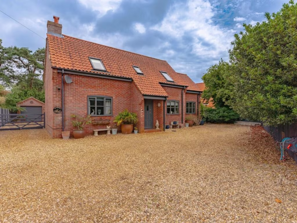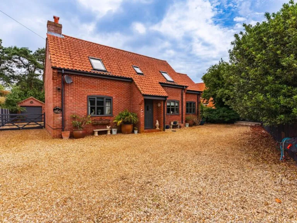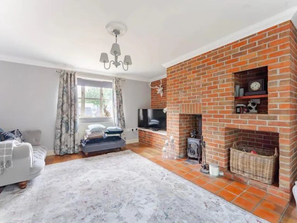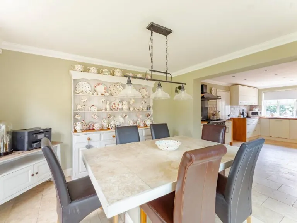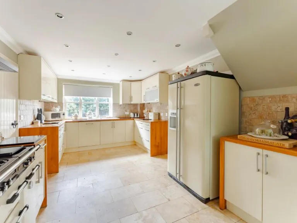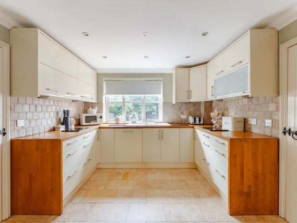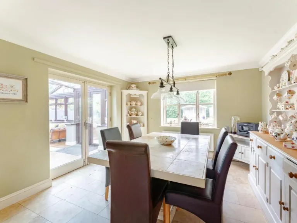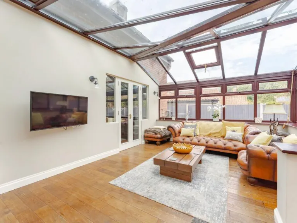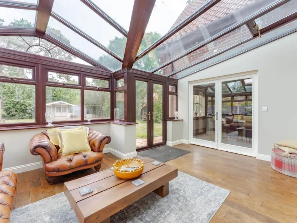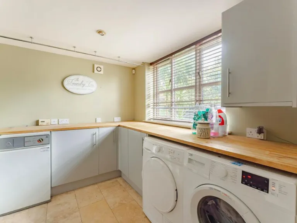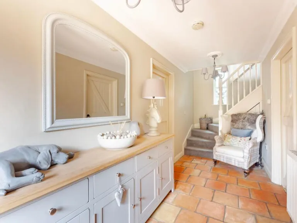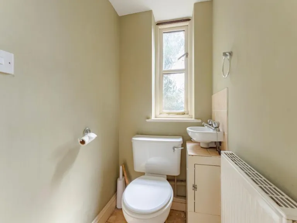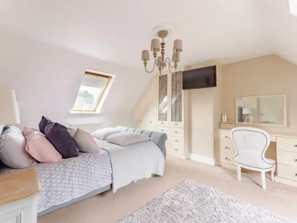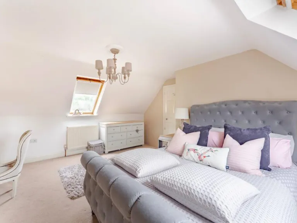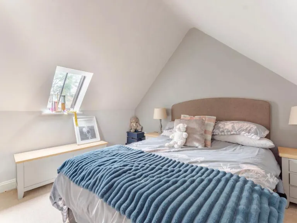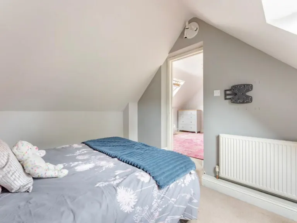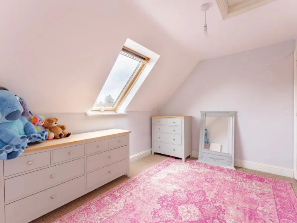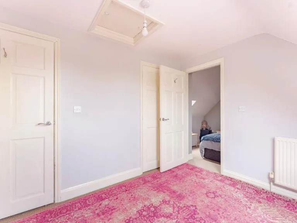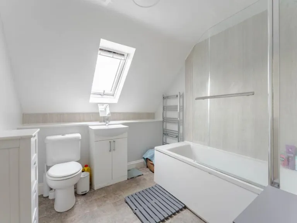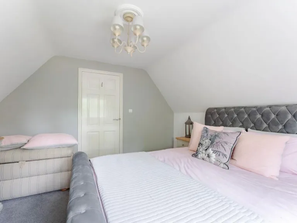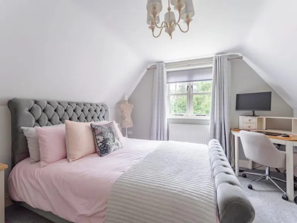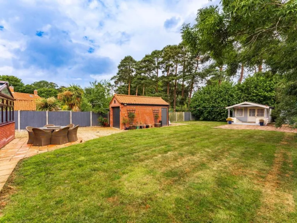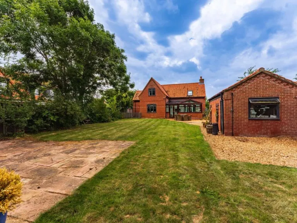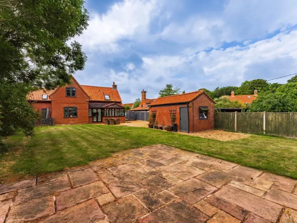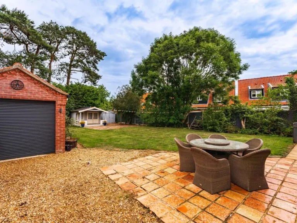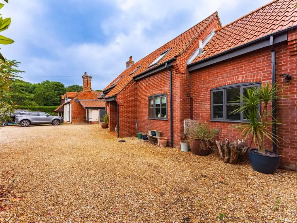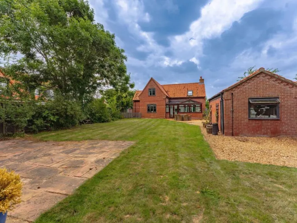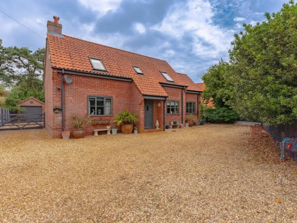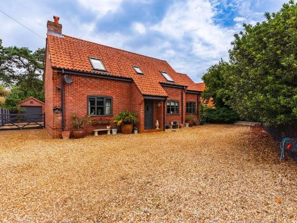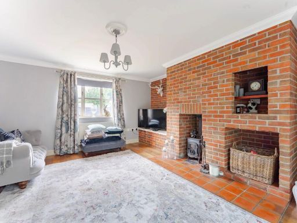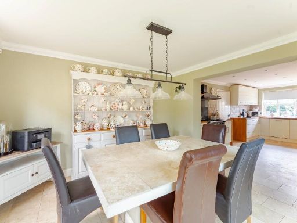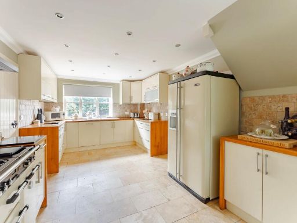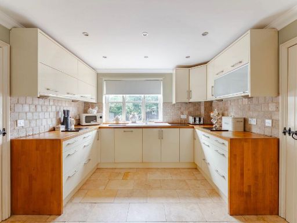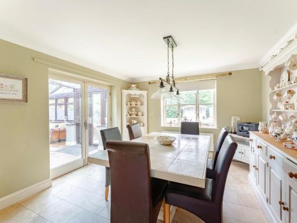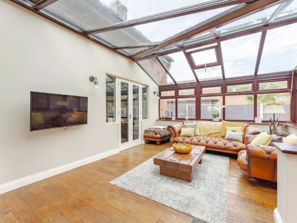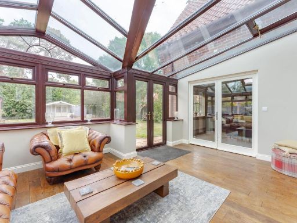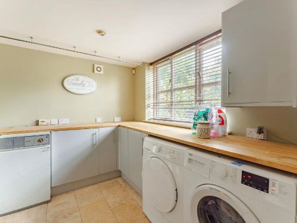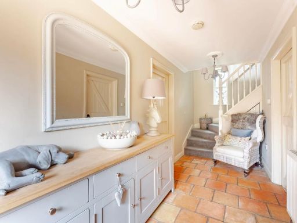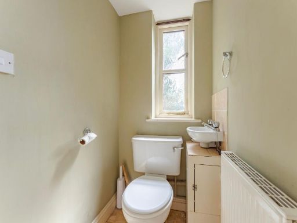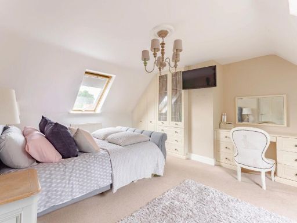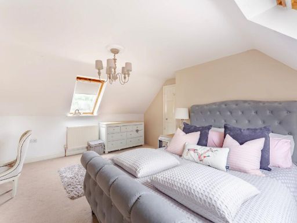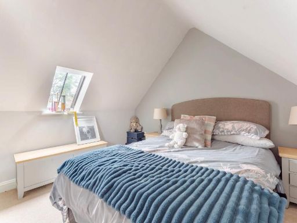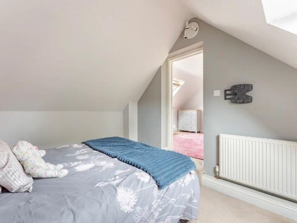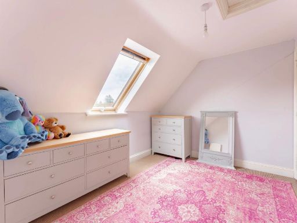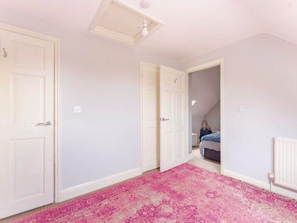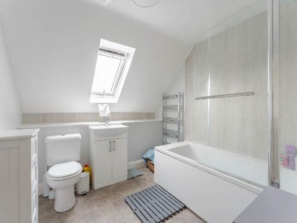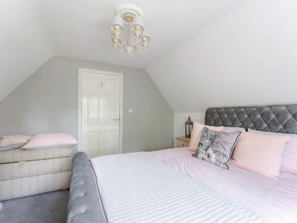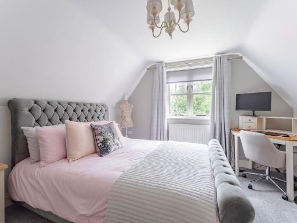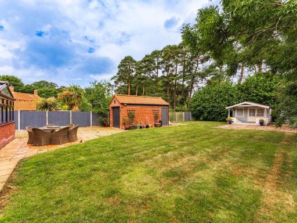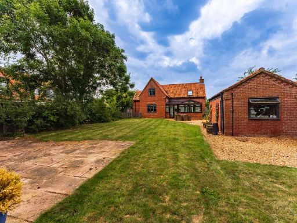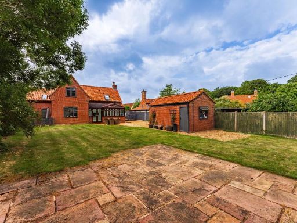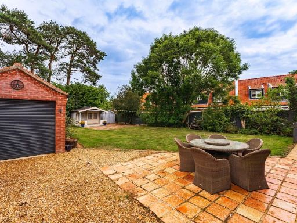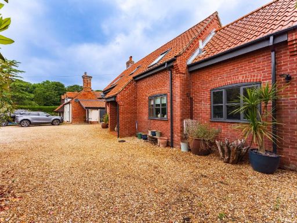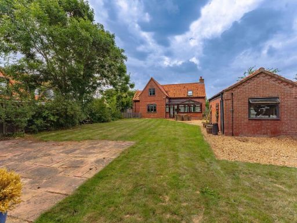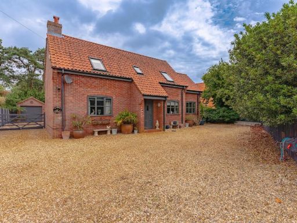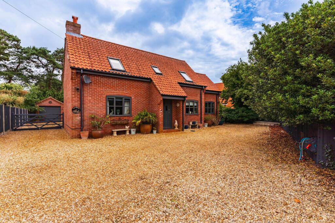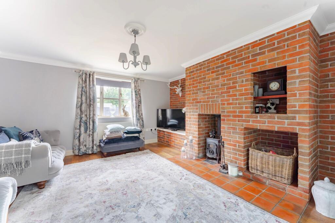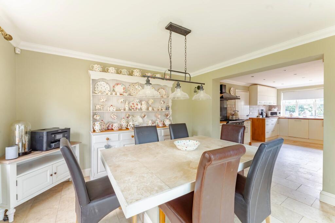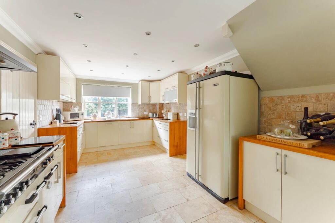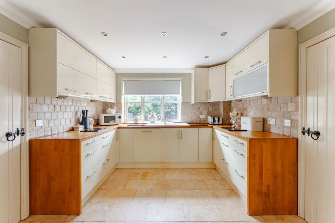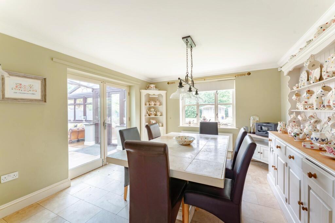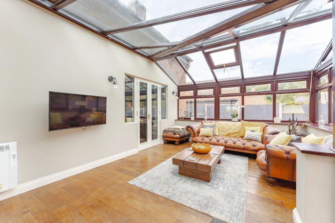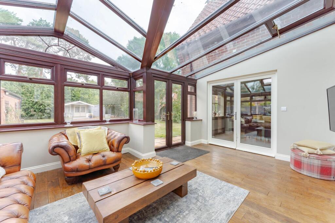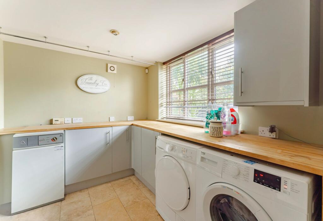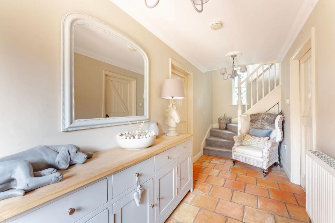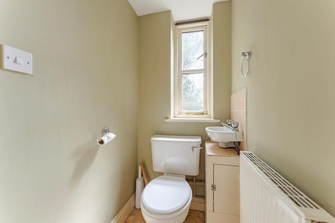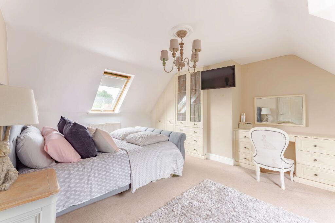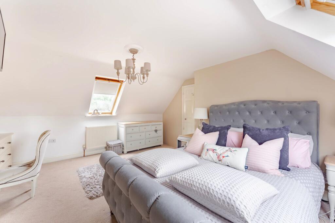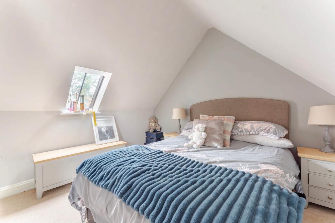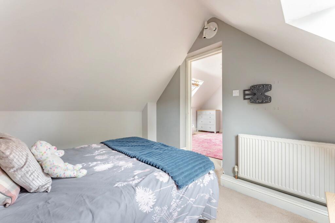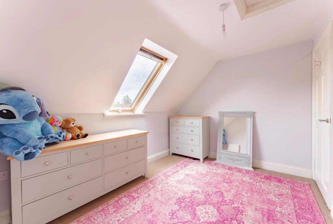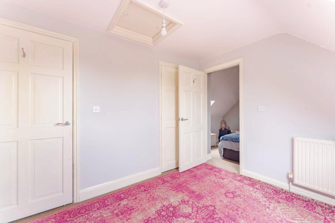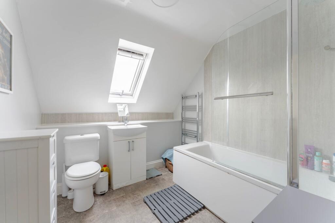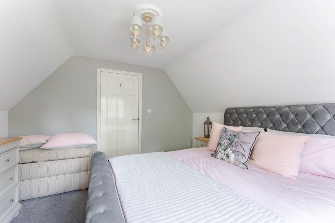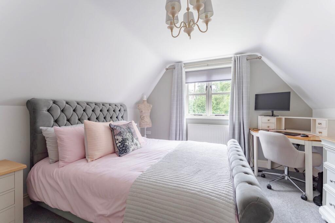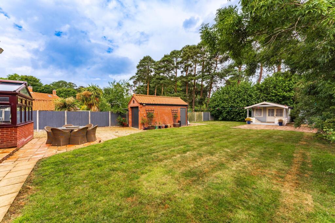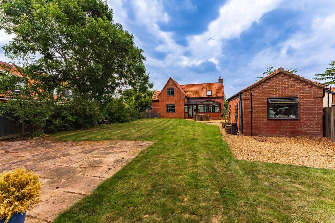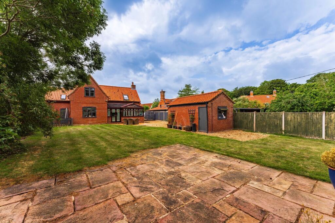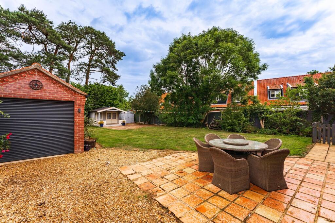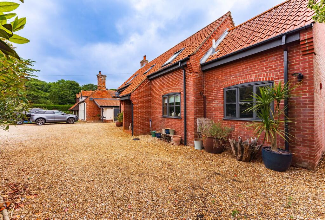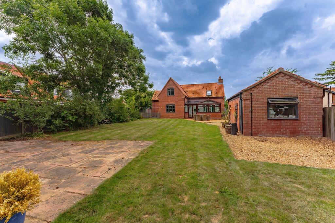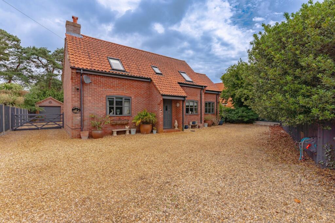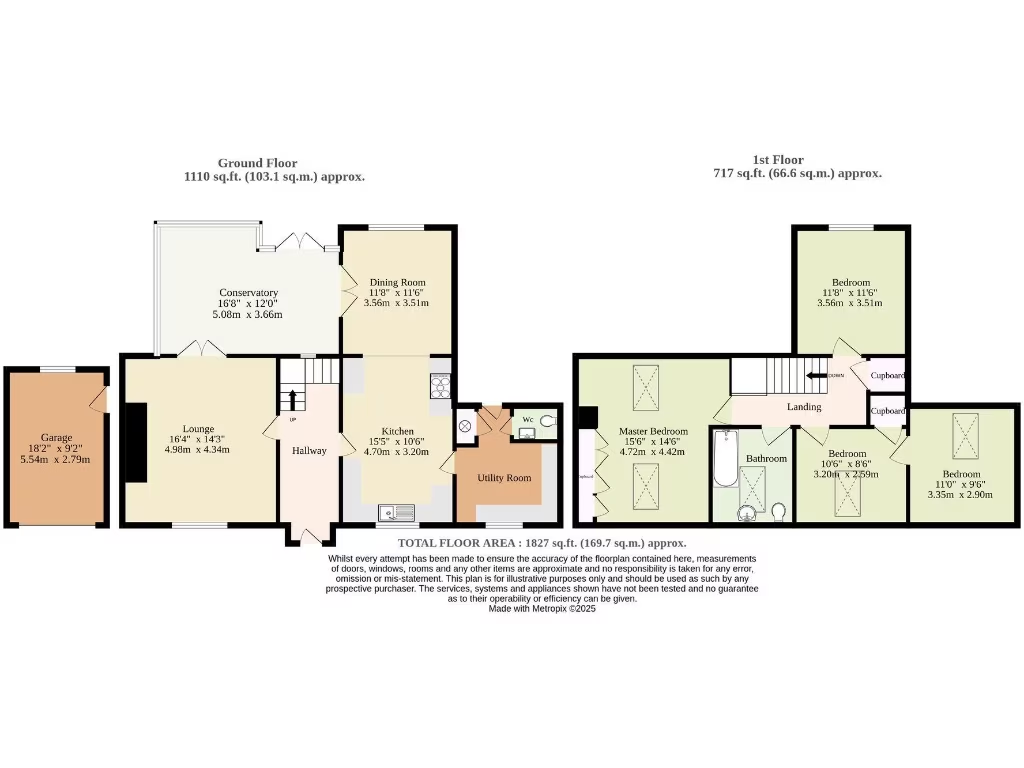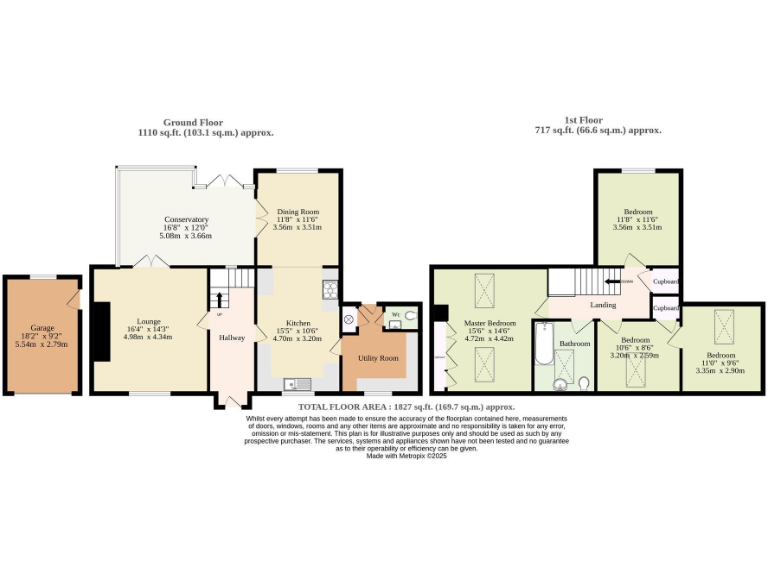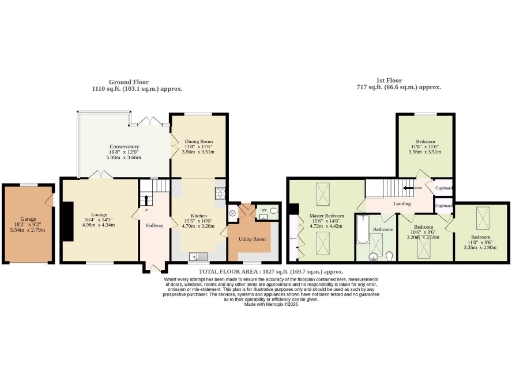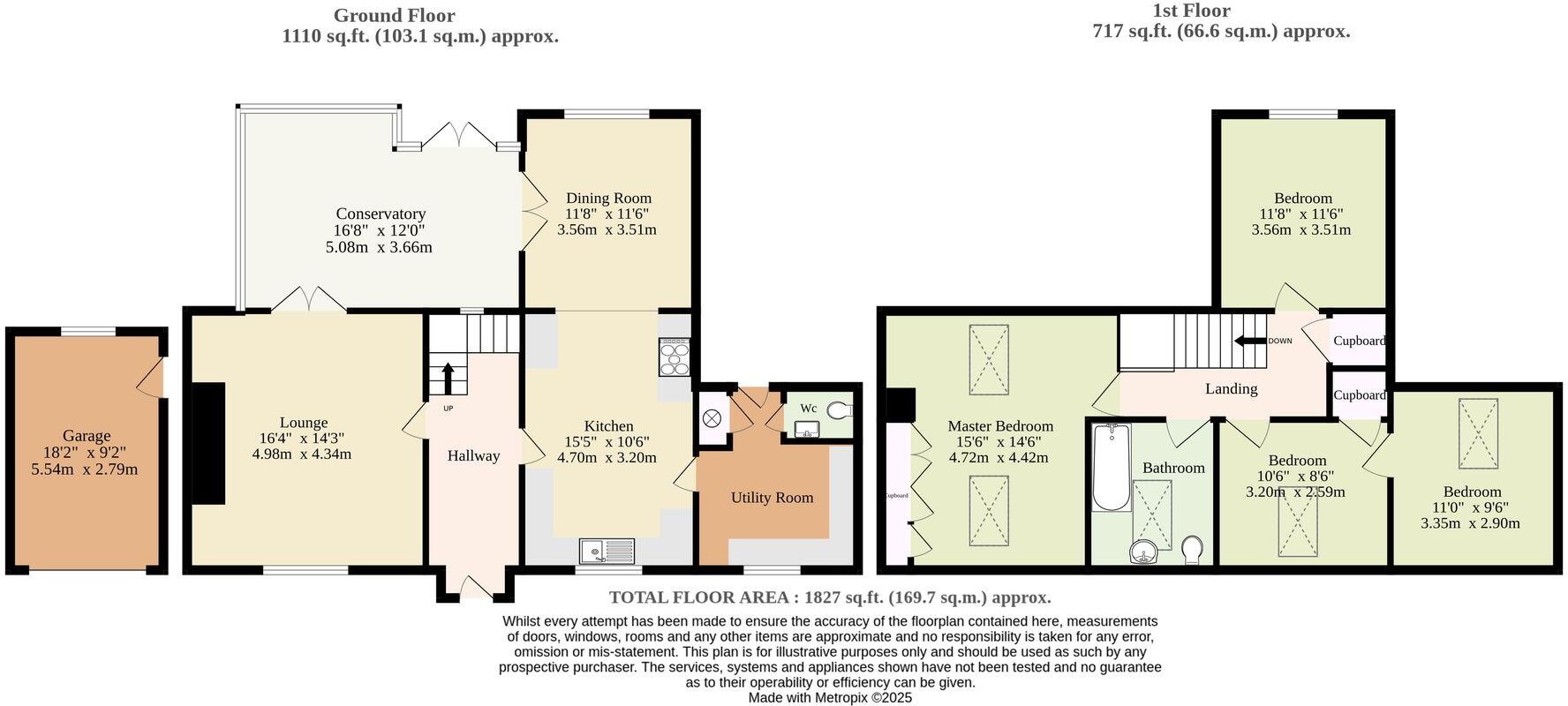Summary - GARDEN COTTAGE OLD FAKENHAM ROAD FOXLEY DEREHAM NR20 4QJ
4 bed 1 bath Detached
Spacious four-bedroom home with large gardens, garage and private gated parking.
South-facing plot well set back from the road for privacy
Four double bedrooms; impressive principal suite with fitted storage
Sitting room with exposed brick fireplace and wood burner
Light conservatory opening directly onto rear garden
Well-equipped kitchen, separate dining room and large utility
Large landscaped gardens, summer house, enclosed dog run
Detached garage with electric door; gated gravelled parking
Single family bathroom; oil heating and slow broadband speeds
Set well back from the road in a desirable south-facing position, Garden Cottage is an individually designed four-double-bedroom detached house on a large, landscaped plot. The sitting room, with an exposed brick fireplace and wood burner, and a bright conservatory that opens directly onto the garden, create comfortable living spaces for family life and entertaining. The principal bedroom features fitted wardrobes and a dressing table; three further double bedrooms provide flexible accommodation. Outside, a gravelled driveway, gated private access and a detached brick garage with electric door offer ample parking and storage.
The kitchen is well appointed with wooden worktops, a Range-style cooker, integrated dishwasher and American-style fridge/freezer, and flows easily to a separate formal dining room and generous utility. The garden is a major asset: patio entertaining areas, mature lawns, a summer house with power, garden store and a fully enclosed dog run. The property benefits from double glazing (post-2002) and oil-fired central heating with a boiler and radiators.
Buyers should note a few practical considerations: the home has a single family bathroom to serve four double bedrooms, heating is oil-fired (not a community supply), and broadband speeds are slow in this remoter rural location. The EPC rating is D and drainage is via an alternative (non-mains) system. These factors may influence running costs and connectivity and are worth checking if they are important to you.
 3 bedroom detached bungalow for sale in Mill Road, Foxley, NR20 — £375,000 • 3 bed • 1 bath • 1279 ft²
3 bedroom detached bungalow for sale in Mill Road, Foxley, NR20 — £375,000 • 3 bed • 1 bath • 1279 ft²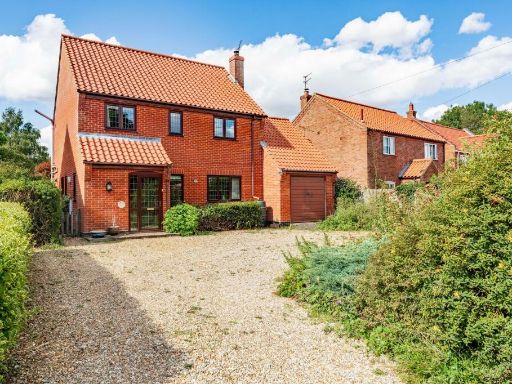 4 bedroom detached house for sale in Chapel Road, Foxley, NR20 — £475,000 • 4 bed • 2 bath • 1451 ft²
4 bedroom detached house for sale in Chapel Road, Foxley, NR20 — £475,000 • 4 bed • 2 bath • 1451 ft²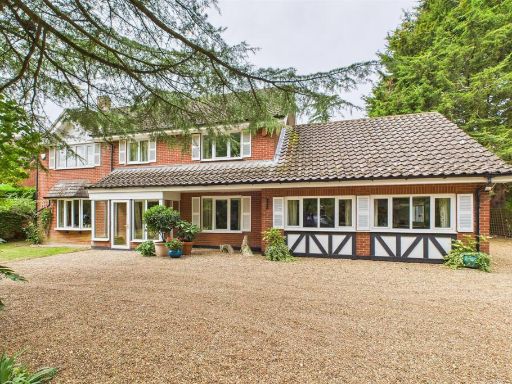 4 bedroom detached house for sale in Chapel Road Foxley, NR20 — £675,000 • 4 bed • 2 bath • 3724 ft²
4 bedroom detached house for sale in Chapel Road Foxley, NR20 — £675,000 • 4 bed • 2 bath • 3724 ft²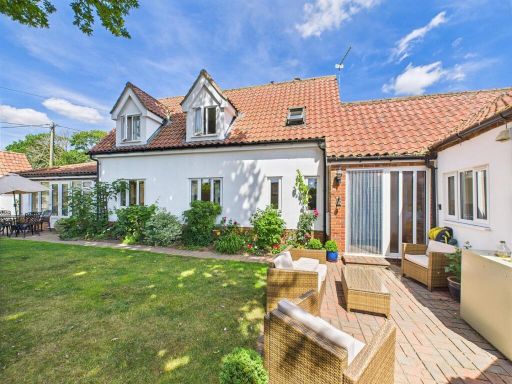 3 bedroom detached house for sale in Mill Road, Foxley, Dereham, NR20 — £400,000 • 3 bed • 2 bath • 1660 ft²
3 bedroom detached house for sale in Mill Road, Foxley, Dereham, NR20 — £400,000 • 3 bed • 2 bath • 1660 ft²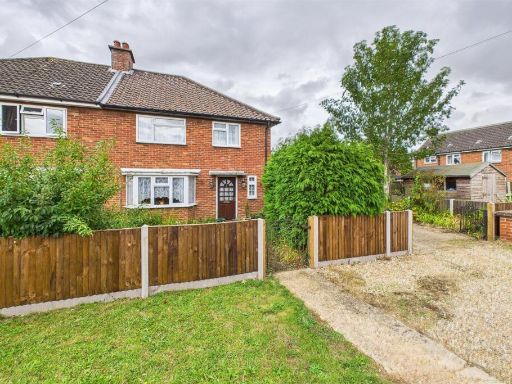 3 bedroom semi-detached house for sale in Lawrence Place, Foxley, Dereham, NR20 — £220,000 • 3 bed • 1 bath • 1039 ft²
3 bedroom semi-detached house for sale in Lawrence Place, Foxley, Dereham, NR20 — £220,000 • 3 bed • 1 bath • 1039 ft²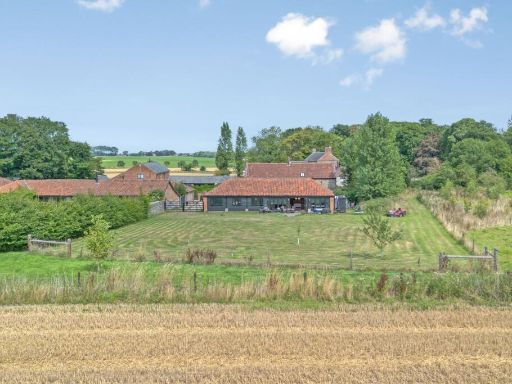 2 bedroom detached house for sale in North Walsham Charm Meets Contemporary Barn Living, NR28 — £550,000 • 2 bed • 1 bath • 948 ft²
2 bedroom detached house for sale in North Walsham Charm Meets Contemporary Barn Living, NR28 — £550,000 • 2 bed • 1 bath • 948 ft²