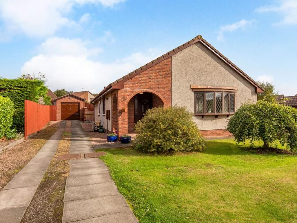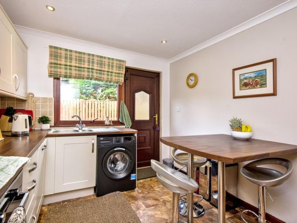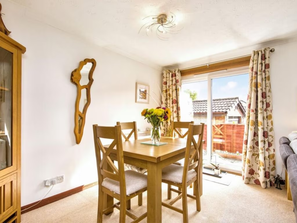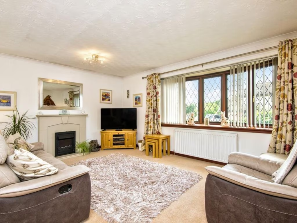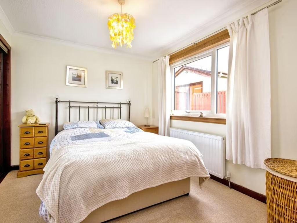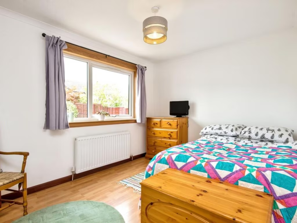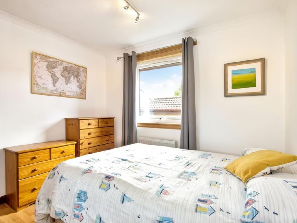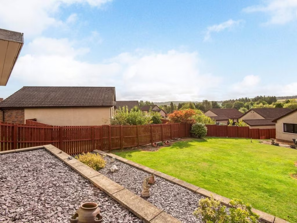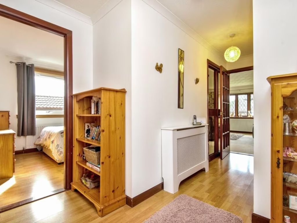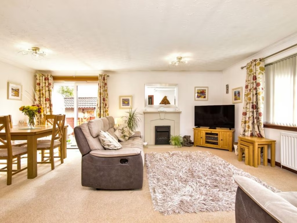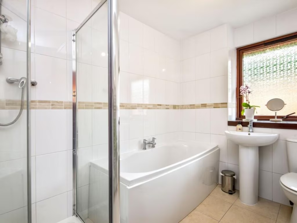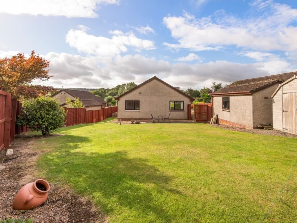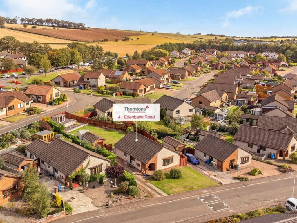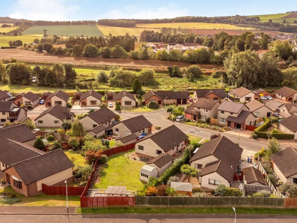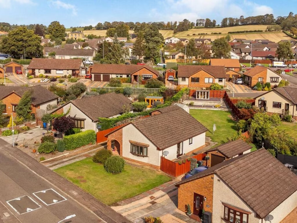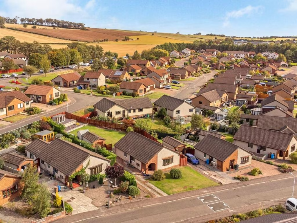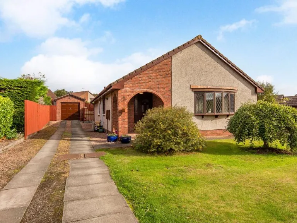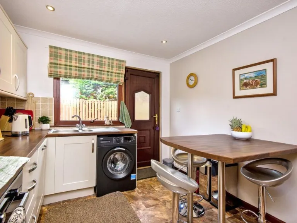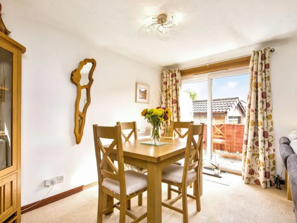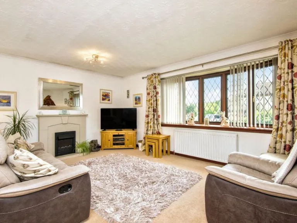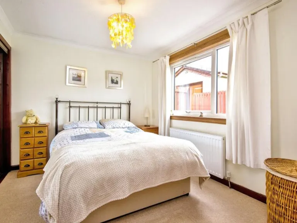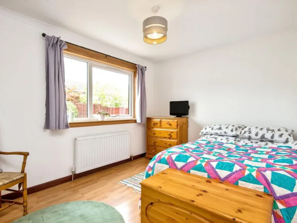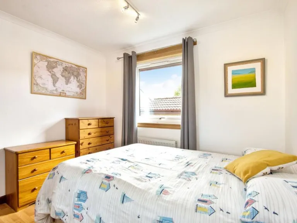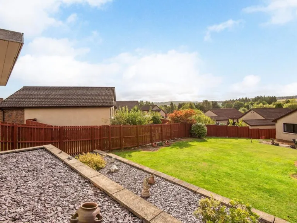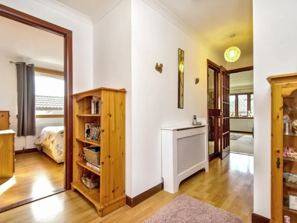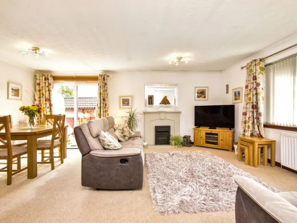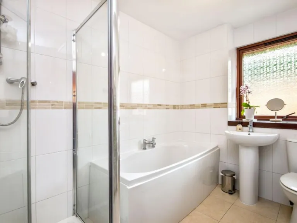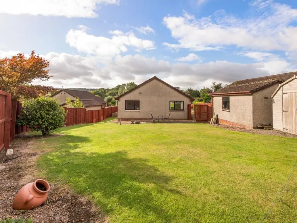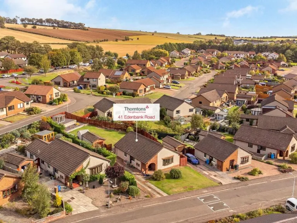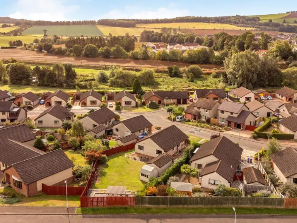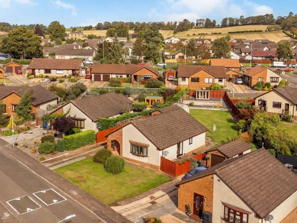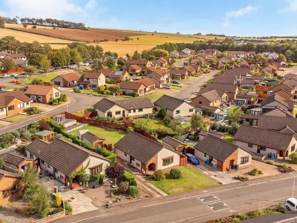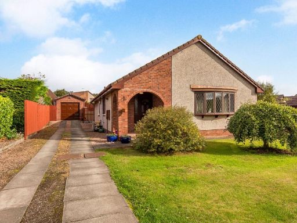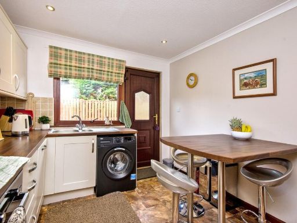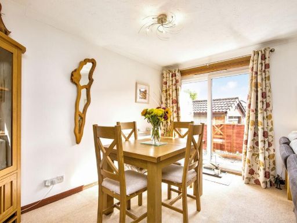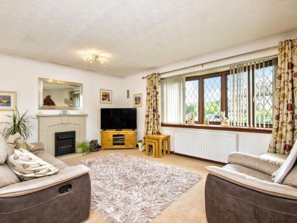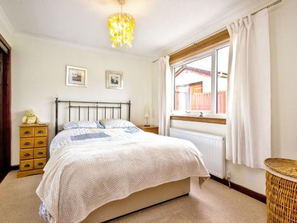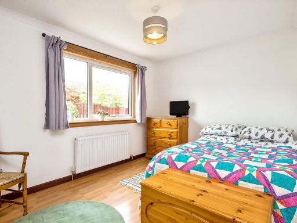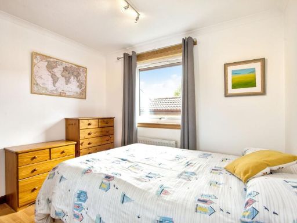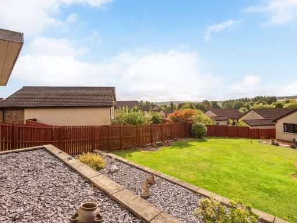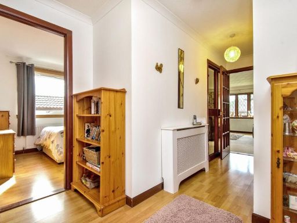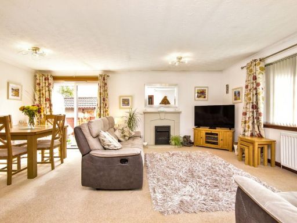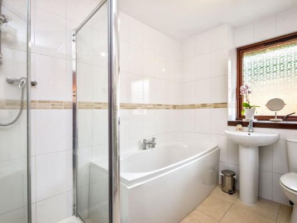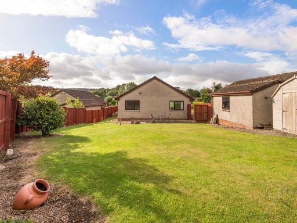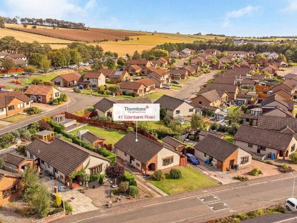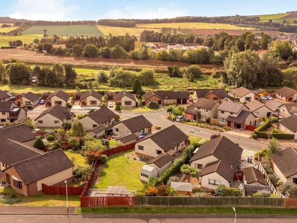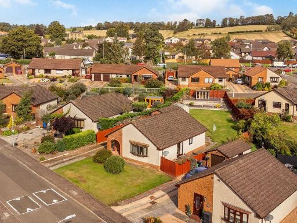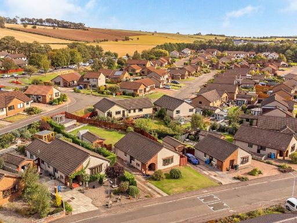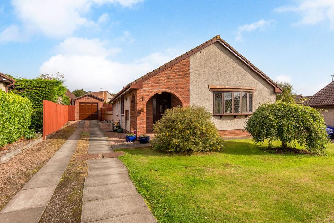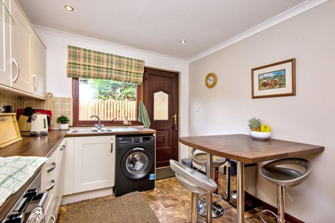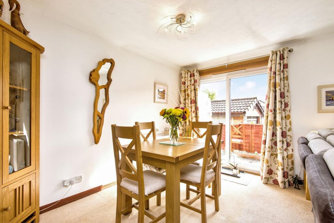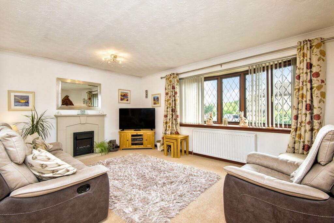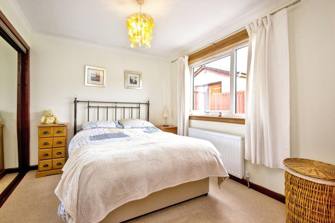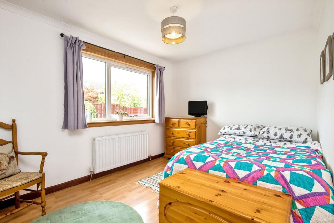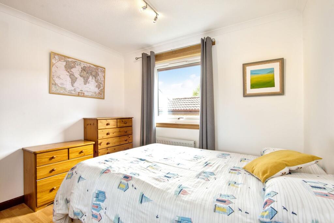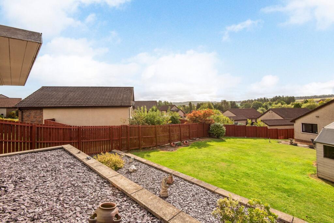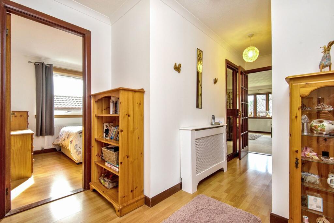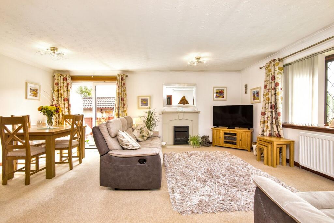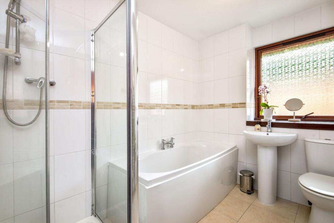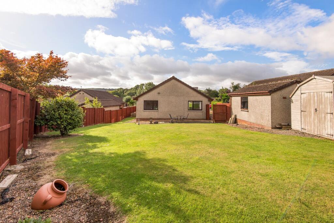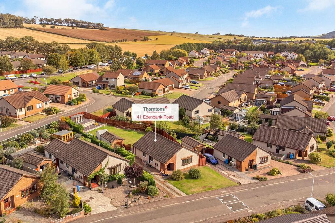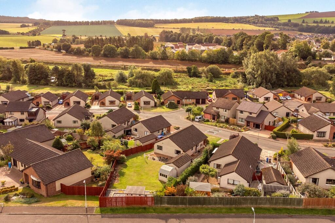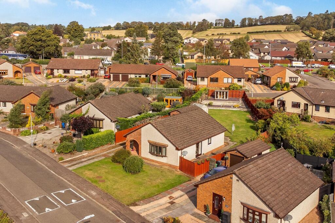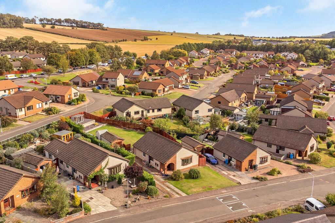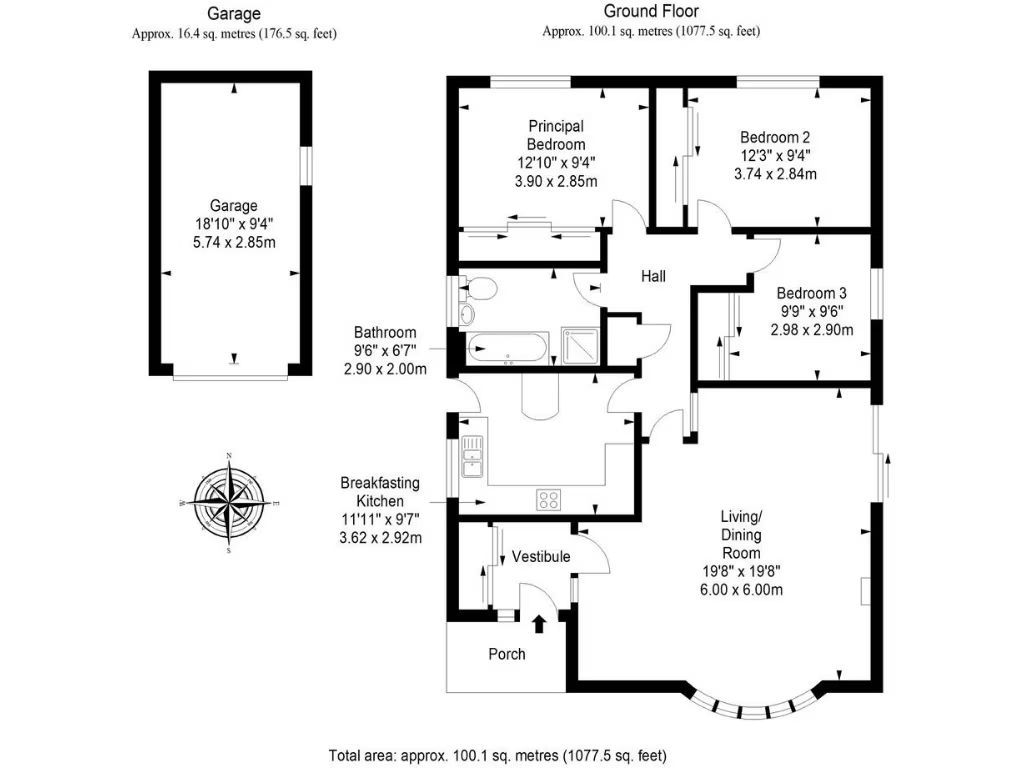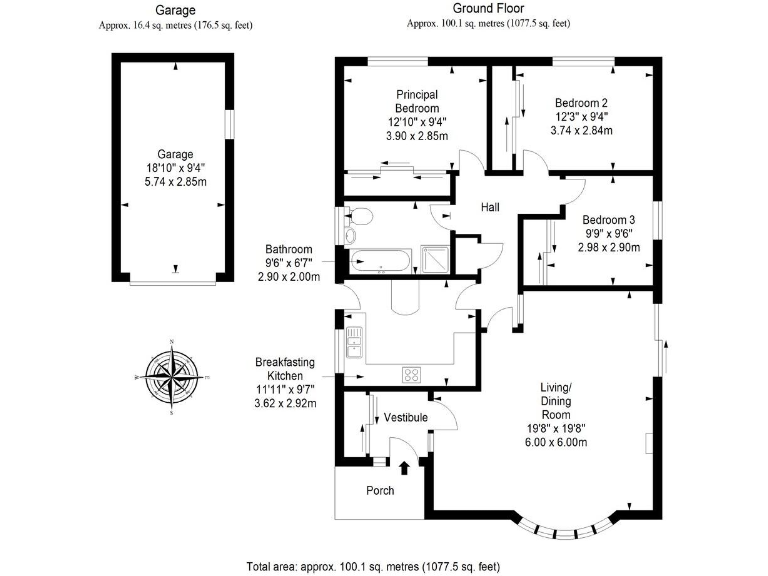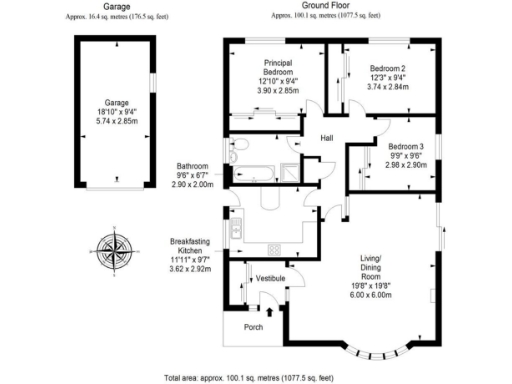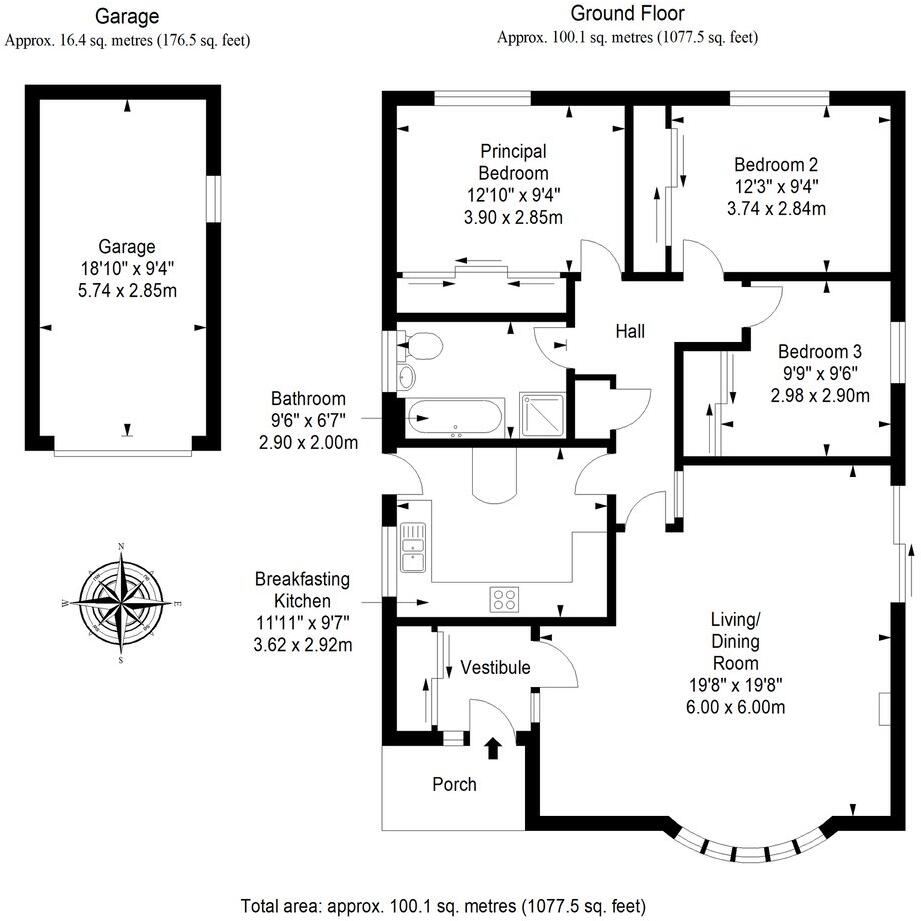Summary - 41, EDENBANK ROAD, CUPAR KY15 4HE
3 bed 1 bath Bungalow
Accessible three-bedroom bungalow with garage, garden and long driveway.
Single-storey layout ideal for accessible living
A well-proportioned detached bungalow in a quiet Cupar street, this single-level home will suit downsizers and small families seeking accessible, ground-floor living. The wide living/dining room and three double bedrooms provide flexible space, while a modern breakfasting kitchen offers a comfortable daily hub.
Set on an established, enclosed plot with mature shrubbery, the property includes a detached garage and a long driveway for multiple vehicles. Practical comforts include gas central heating, double glazing and a current EPC rating of C; broadband speeds are reported as fast.
Buyers should note there is a single family bathroom (with separate shower) only, and the property is an average overall size (about 1,077 sq ft). The area is classified as having higher levels of deprivation and council tax is above average — factors to consider for running costs and local services. The exterior reflects 1980s styling and may appeal less to those seeking contemporary curb appeal.
Overall this bungalow offers low-step living, useful outdoor space and good parking at a realistic price point. It will suit someone prioritising accessibility, a generous garden and in-town convenience, while accepting modest cosmetic updating and the locality’s socio-economic profile.
 2 bedroom detached bungalow for sale in 11 Lumsden Park, Cupar, KY15 — £269,000 • 2 bed • 1 bath • 818 ft²
2 bedroom detached bungalow for sale in 11 Lumsden Park, Cupar, KY15 — £269,000 • 2 bed • 1 bath • 818 ft²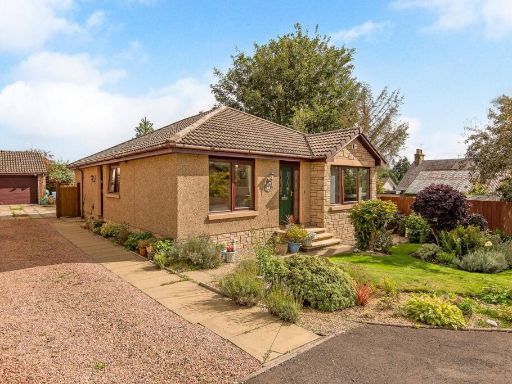 3 bedroom bungalow for sale in Ashbank Gardens, Springfield, Cupar, KY15 — £295,000 • 3 bed • 2 bath • 754 ft²
3 bedroom bungalow for sale in Ashbank Gardens, Springfield, Cupar, KY15 — £295,000 • 3 bed • 2 bath • 754 ft²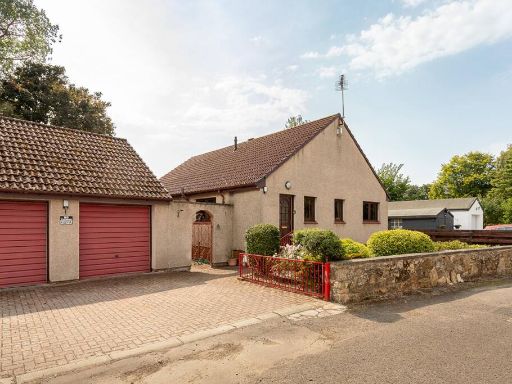 3 bedroom bungalow for sale in 9 Shorehead, Kingskettle, Cupar, KY15 7PH, KY15 — £305,000 • 3 bed • 1 bath • 1240 ft²
3 bedroom bungalow for sale in 9 Shorehead, Kingskettle, Cupar, KY15 7PH, KY15 — £305,000 • 3 bed • 1 bath • 1240 ft²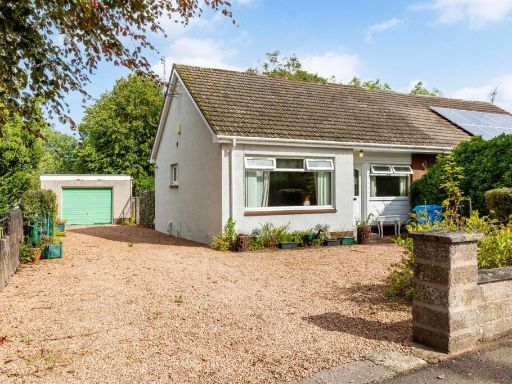 2 bedroom semi-detached house for sale in St Michaels Drive, Cupar, KY15 — £185,000 • 2 bed • 1 bath • 641 ft²
2 bedroom semi-detached house for sale in St Michaels Drive, Cupar, KY15 — £185,000 • 2 bed • 1 bath • 641 ft²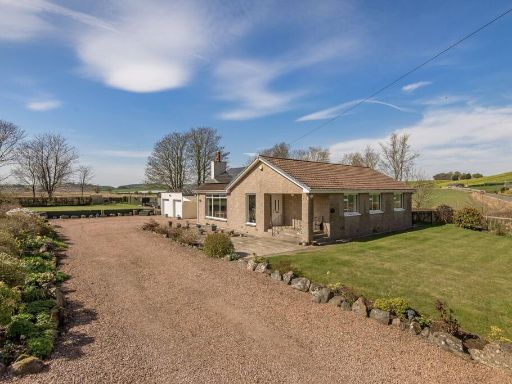 3 bedroom detached bungalow for sale in Cupar, KY15 — £475,000 • 3 bed • 1 bath • 1636 ft²
3 bedroom detached bungalow for sale in Cupar, KY15 — £475,000 • 3 bed • 1 bath • 1636 ft²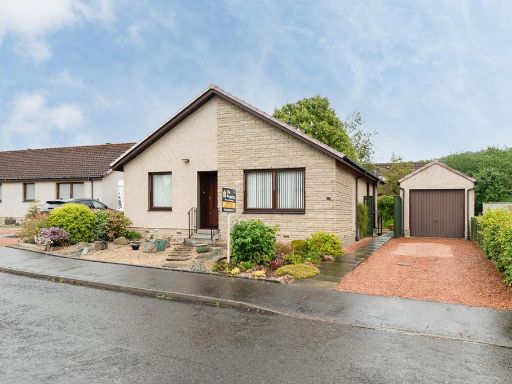 3 bedroom detached bungalow for sale in Campbell Crescent, Cupar, KY15 — £275,000 • 3 bed • 1 bath • 879 ft²
3 bedroom detached bungalow for sale in Campbell Crescent, Cupar, KY15 — £275,000 • 3 bed • 1 bath • 879 ft²