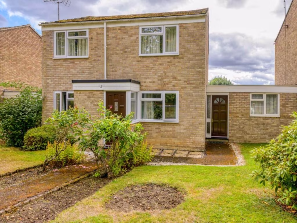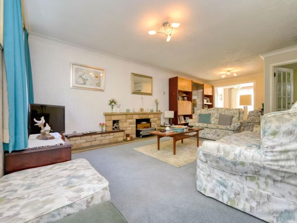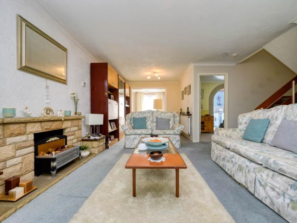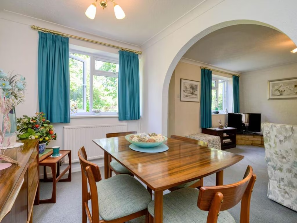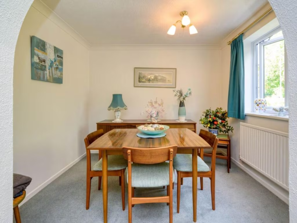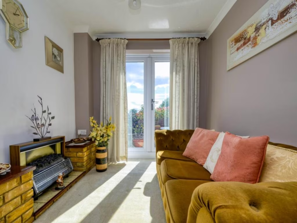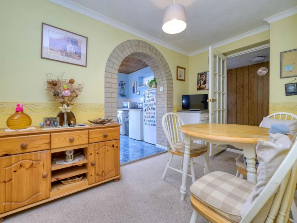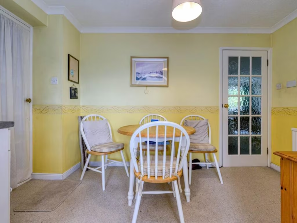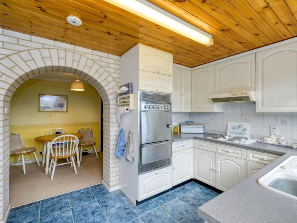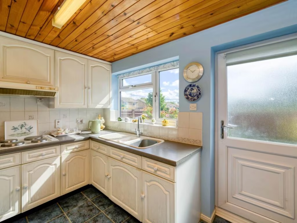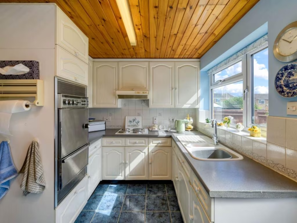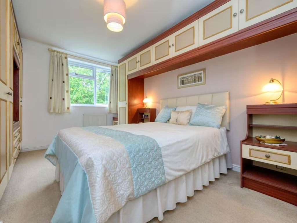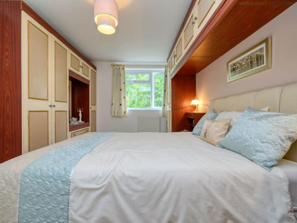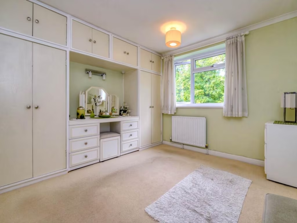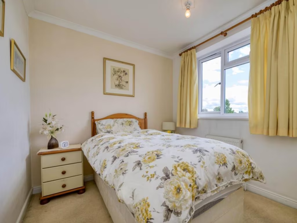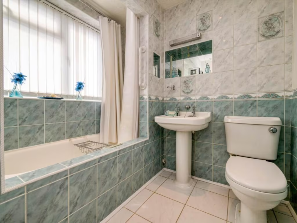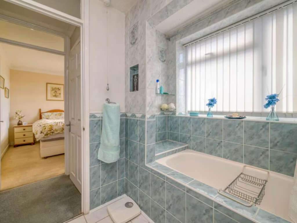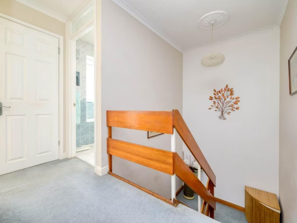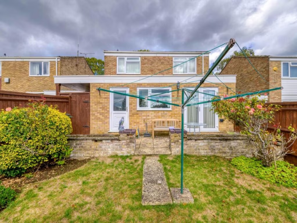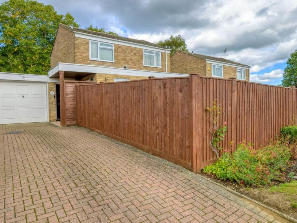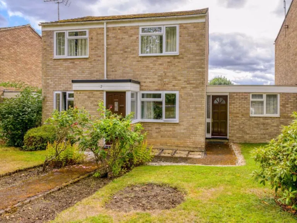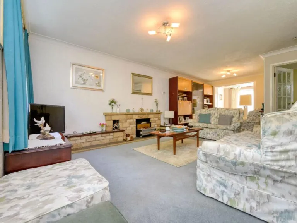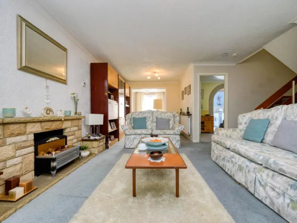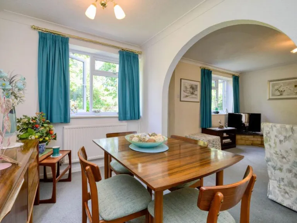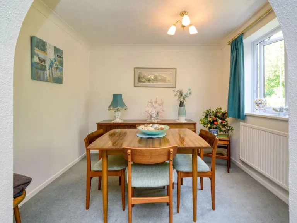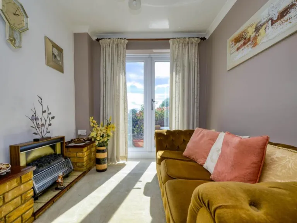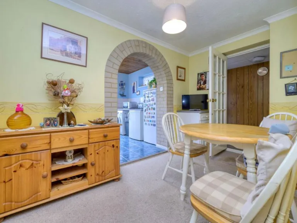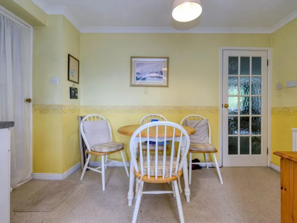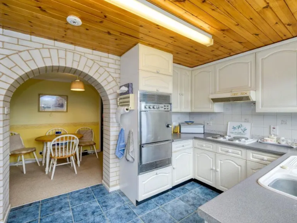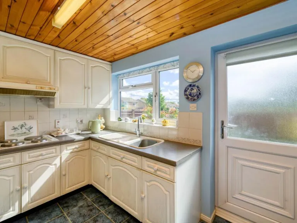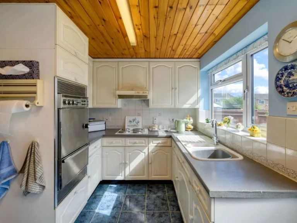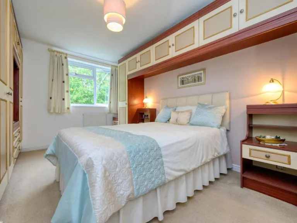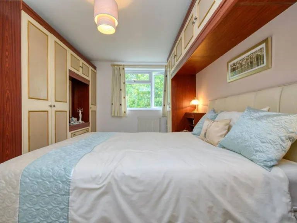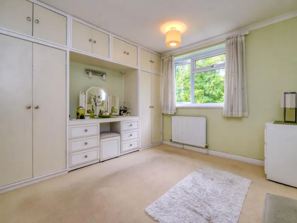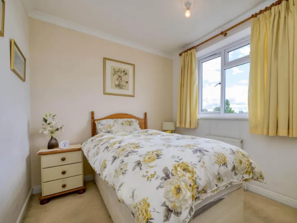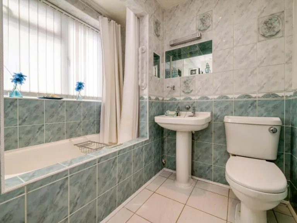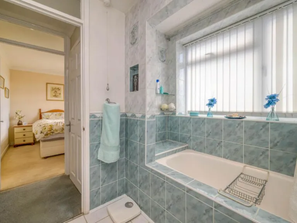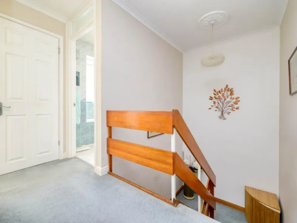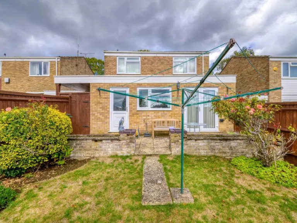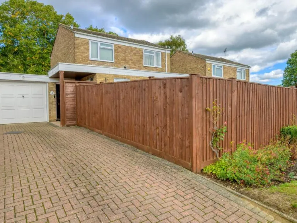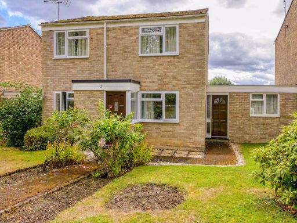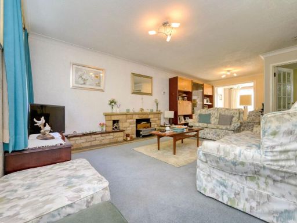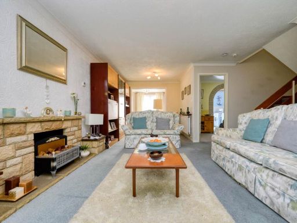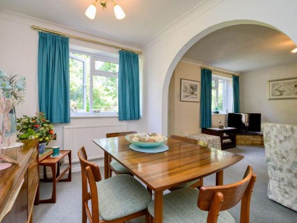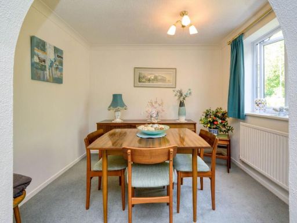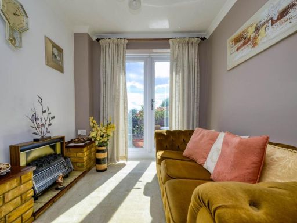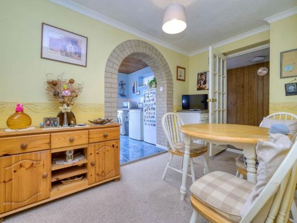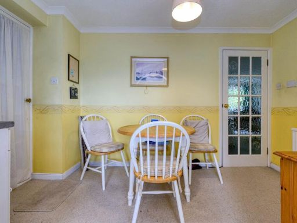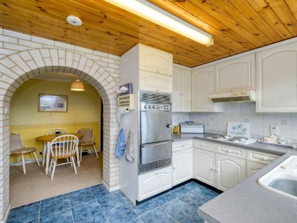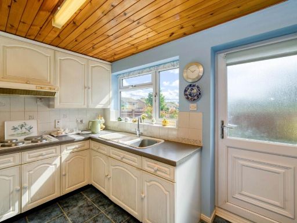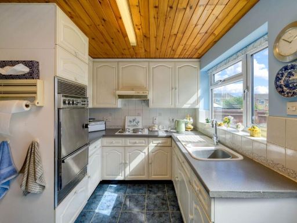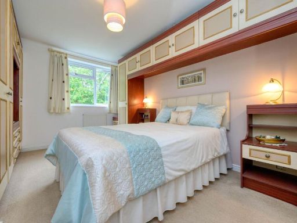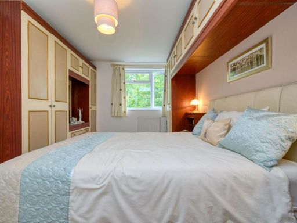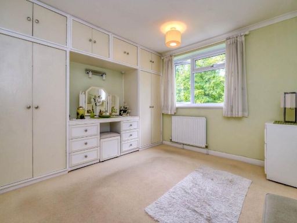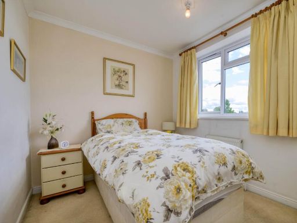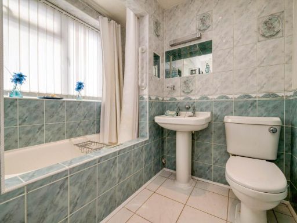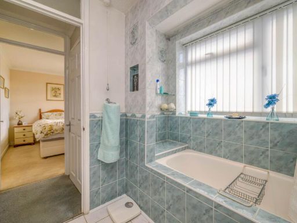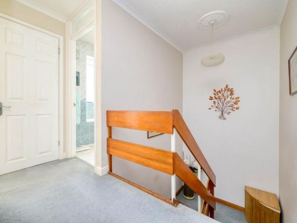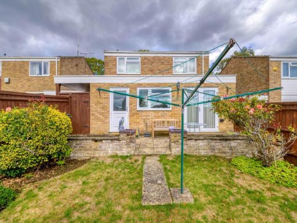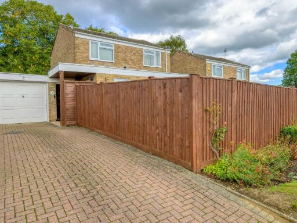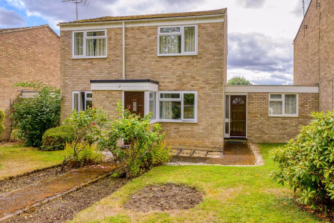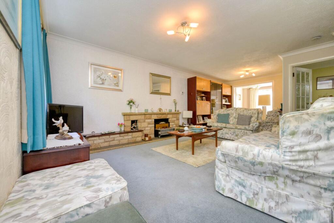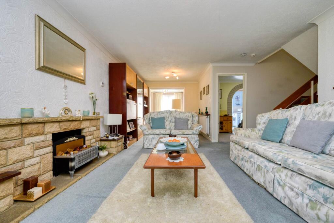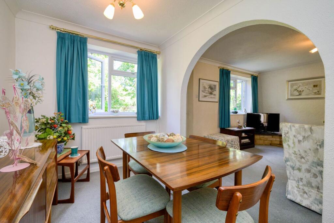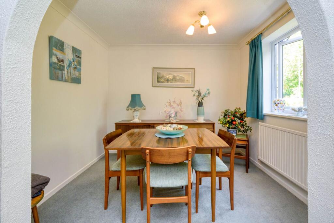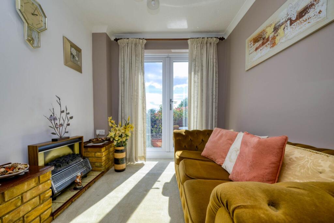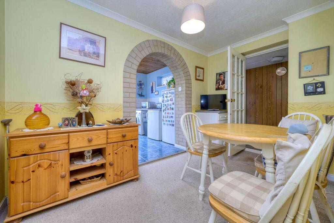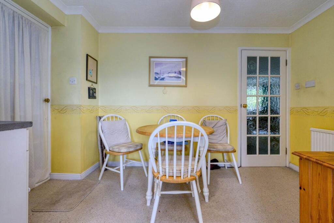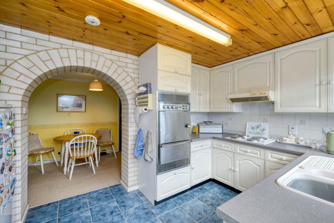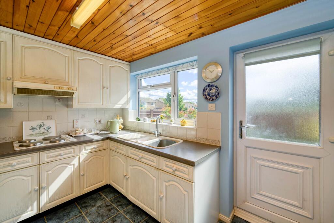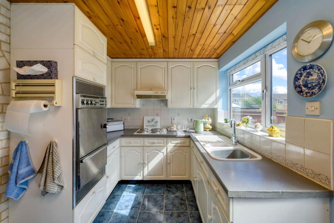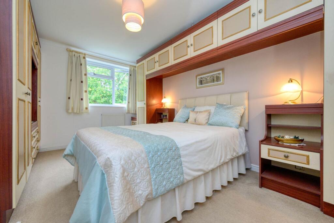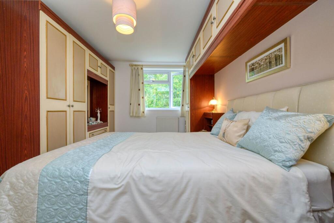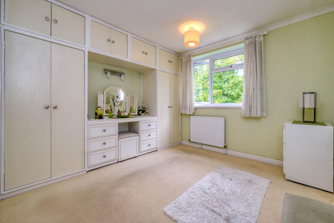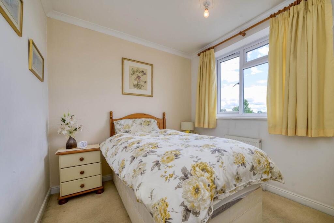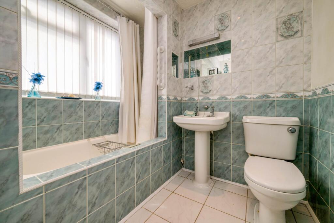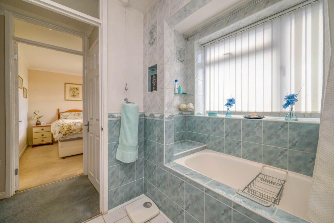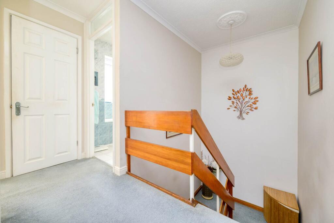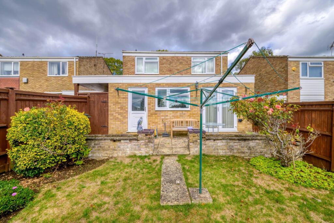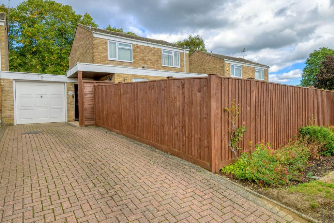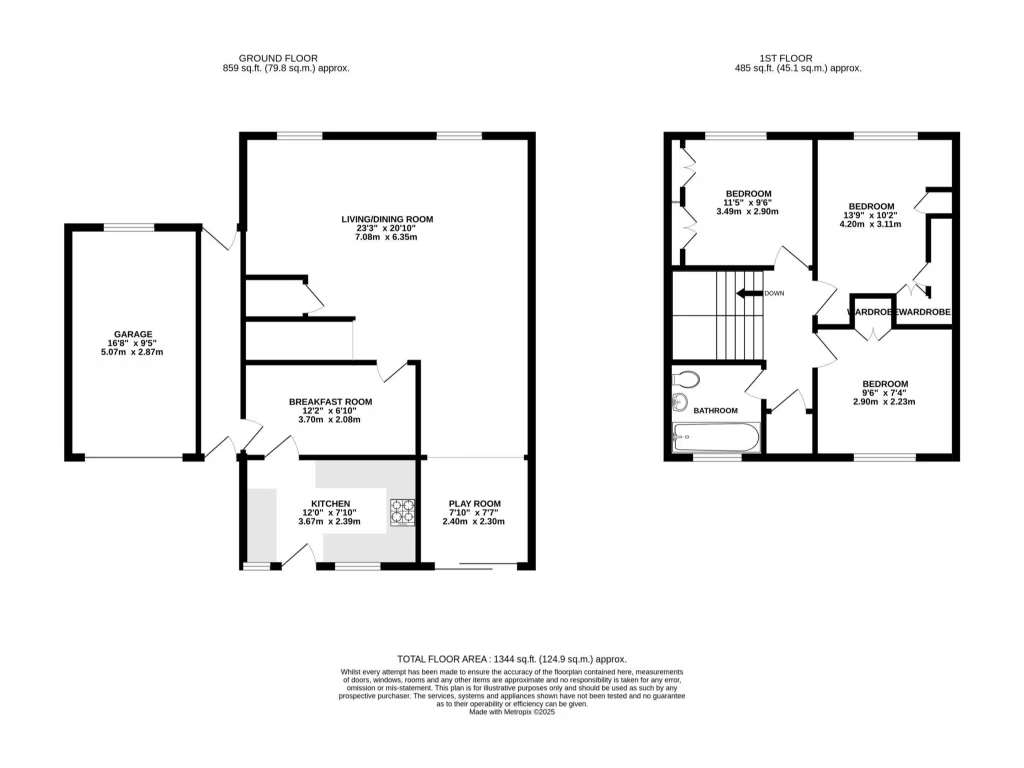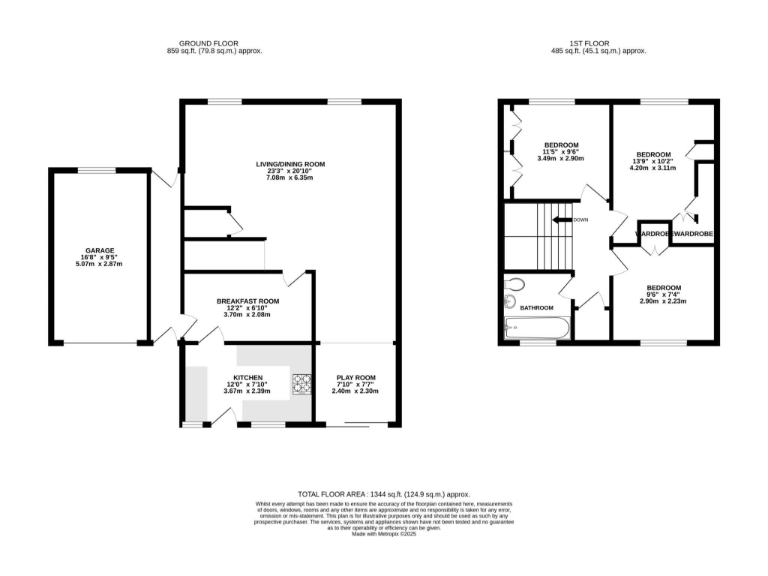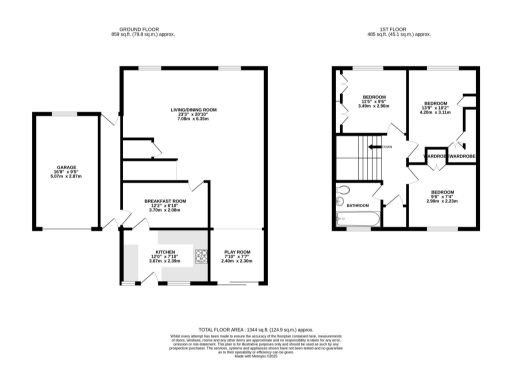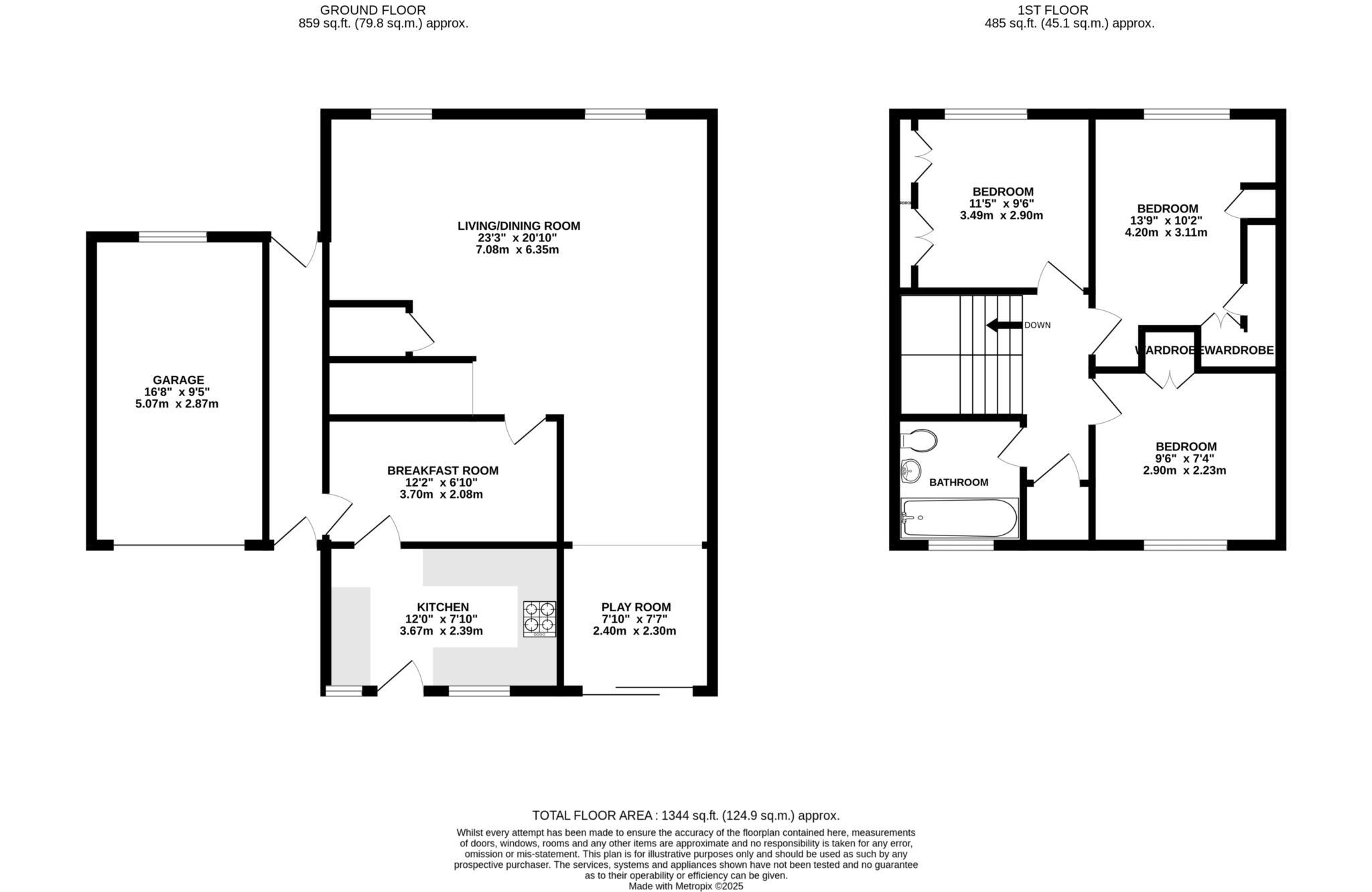Summary - Abingdon Drive, Caversham Park Village RG4 6RU
3 bed 1 bath Link Detached House
Spacious 3‑bed family home with garage and garden — prime Caversham location..
Extended 23ft living/dining room and separate 12ft breakfast room
Three good-sized bedrooms; 13ft master with built-in wardrobes
Garage plus off-road parking; decent front and rear gardens
Large overall size: about 1,344 sq ft across multiple storeys
Dated mid-20th-century interiors; requires modernization
Single family bathroom only; may need reconfiguration for families
Freehold tenure; no flood risk and very low local crime
Fast broadband, close to good schools and Reading station
This extended three-bedroom link-detached house in Caversham Park Village offers spacious family living across 1,344 sq ft with a large 23ft living/dining room and separate breakfast room. The property sits on a decent plot with front and rear gardens, garage and off-road parking — practical for family life and commuting to Reading mainline station.
Rooms are generously proportioned, including a 13ft master bedroom with built-in wardrobes and two further bedrooms. Local schools rated Good and very low local crime make this a suitable choice for families seeking space and convenience in a very affluent area with fast broadband and no flood risk.
The house retains mid-20th-century fittings and will suit buyers seeking to modernise. Interiors are described as dated and the property will benefit from updating throughout; services, fixtures and fittings have not been tested. There is a single family bathroom and one boiler cupboard, so buyers should factor in possible reconfiguration or refurbishment costs.
Sold freehold, this house is a solid long-term family home or refurbishment project for buyers wanting to add value. Viewing is recommended to assess condition and scope for modernisation.
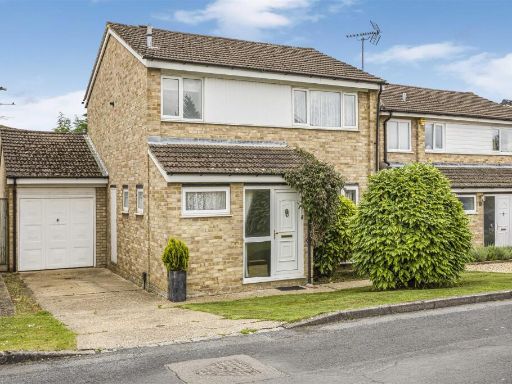 3 bedroom detached house for sale in Kingsway, Caversham Park Village, Reading, RG4 — £500,000 • 3 bed • 1 bath • 1245 ft²
3 bedroom detached house for sale in Kingsway, Caversham Park Village, Reading, RG4 — £500,000 • 3 bed • 1 bath • 1245 ft²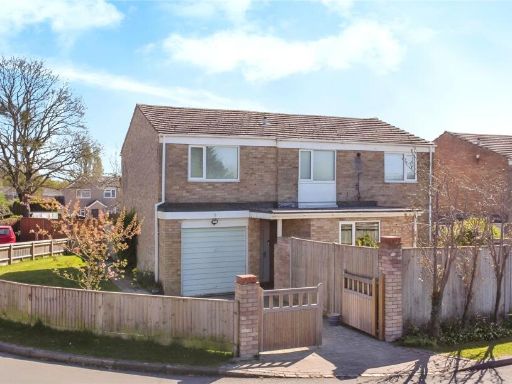 4 bedroom link detached house for sale in Abingdon Drive, Caversham, Reading, Berkshire, RG4 — £550,000 • 4 bed • 2 bath • 1714 ft²
4 bedroom link detached house for sale in Abingdon Drive, Caversham, Reading, Berkshire, RG4 — £550,000 • 4 bed • 2 bath • 1714 ft²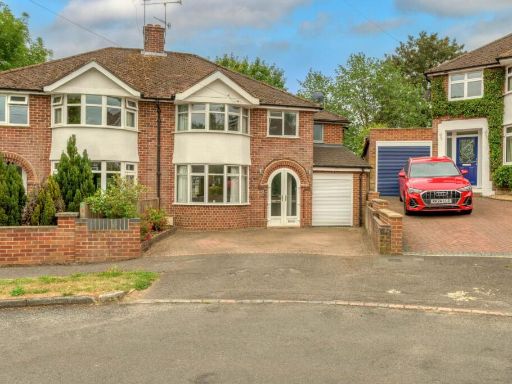 4 bedroom semi-detached house for sale in Valley Close, Caversham, RG4 — £695,000 • 4 bed • 3 bath • 1917 ft²
4 bedroom semi-detached house for sale in Valley Close, Caversham, RG4 — £695,000 • 4 bed • 3 bath • 1917 ft²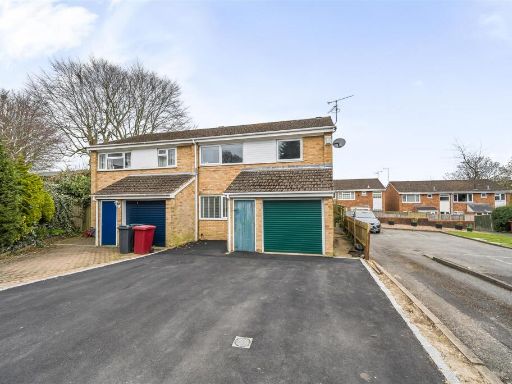 3 bedroom semi-detached house for sale in Whitby Green, Caversham, Reading, RG4 — £420,000 • 3 bed • 1 bath • 1146 ft²
3 bedroom semi-detached house for sale in Whitby Green, Caversham, Reading, RG4 — £420,000 • 3 bed • 1 bath • 1146 ft²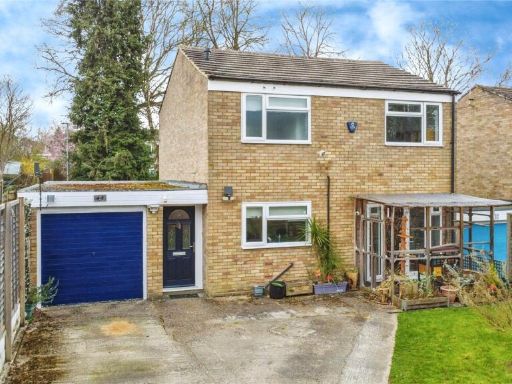 3 bedroom link detached house for sale in Lowfield Road, Caversham, Reading, Berkshire, RG4 — £450,000 • 3 bed • 1 bath • 1201 ft²
3 bedroom link detached house for sale in Lowfield Road, Caversham, Reading, Berkshire, RG4 — £450,000 • 3 bed • 1 bath • 1201 ft²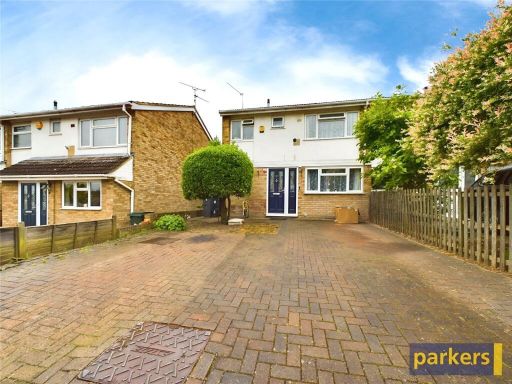 3 bedroom semi-detached house for sale in Quantock Avenue, Caversham, Reading, Berkshire, RG4 — £439,995 • 3 bed • 1 bath • 969 ft²
3 bedroom semi-detached house for sale in Quantock Avenue, Caversham, Reading, Berkshire, RG4 — £439,995 • 3 bed • 1 bath • 969 ft²