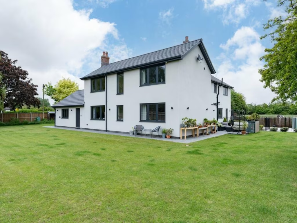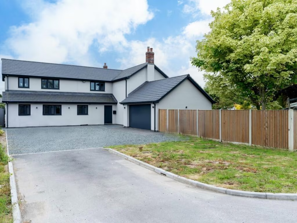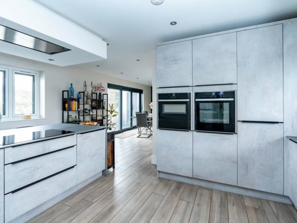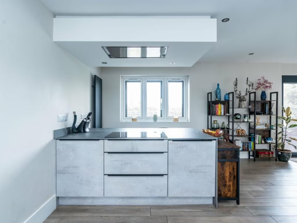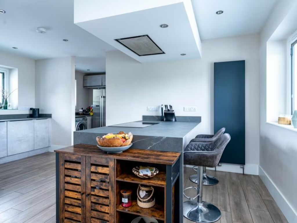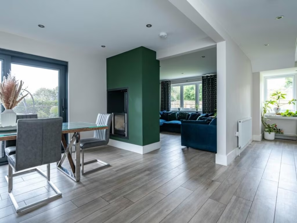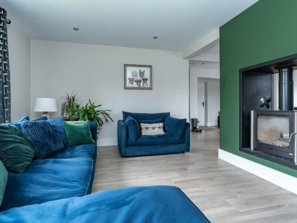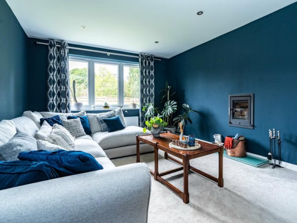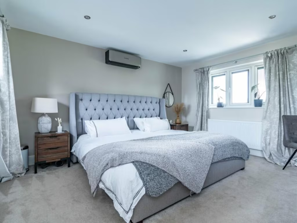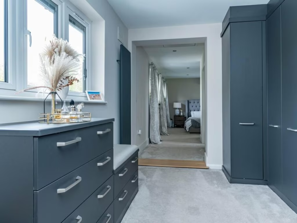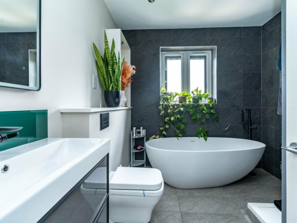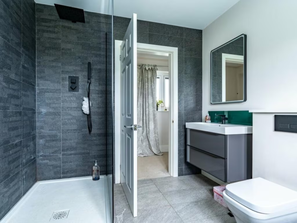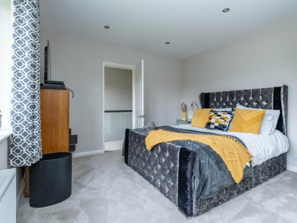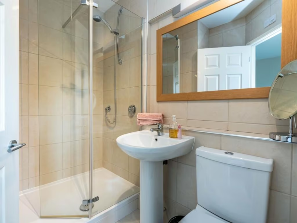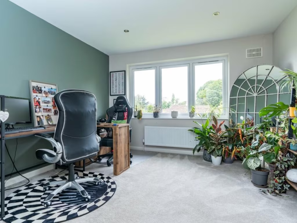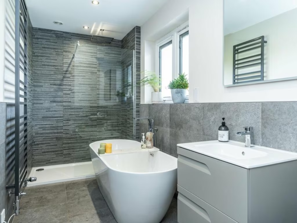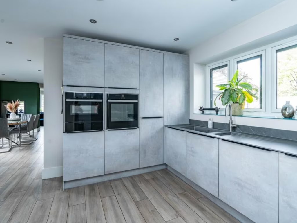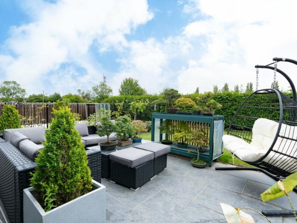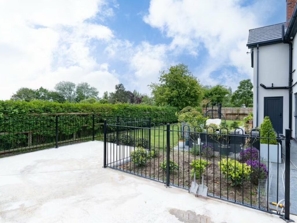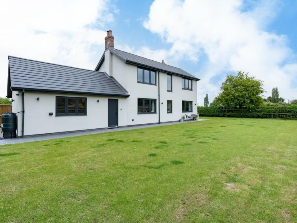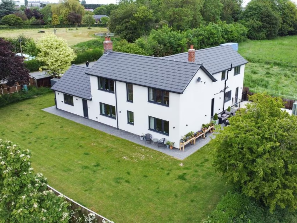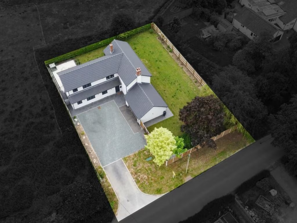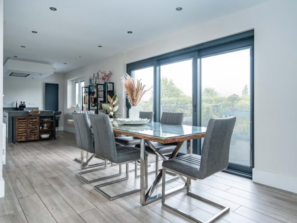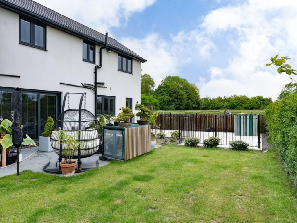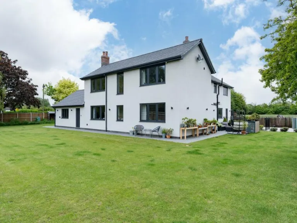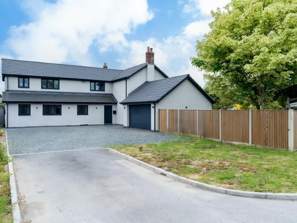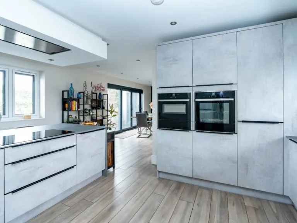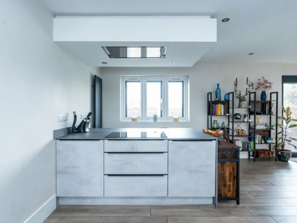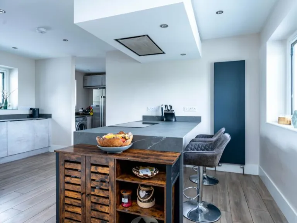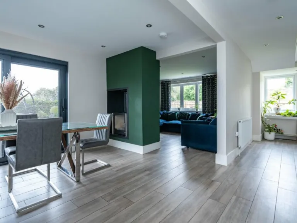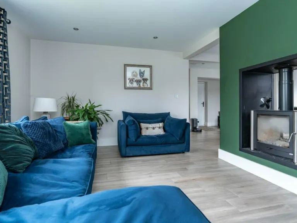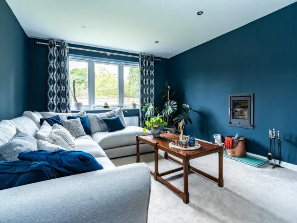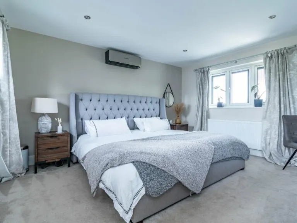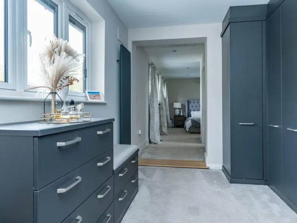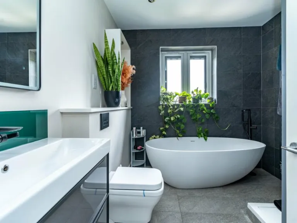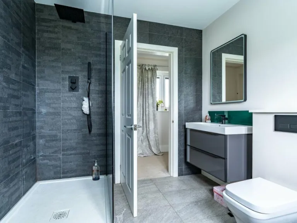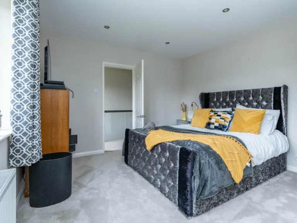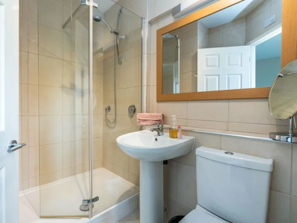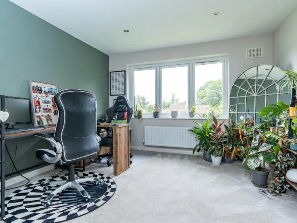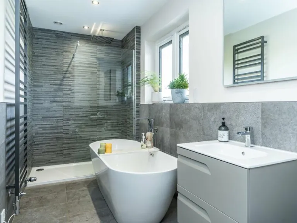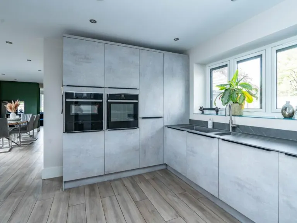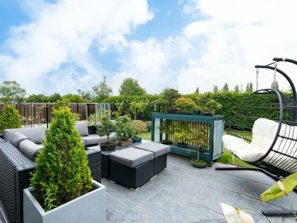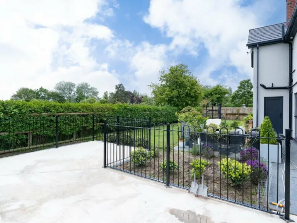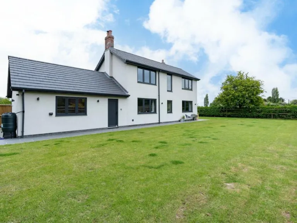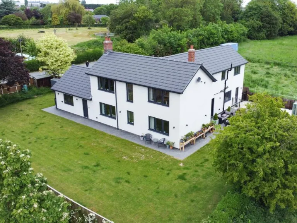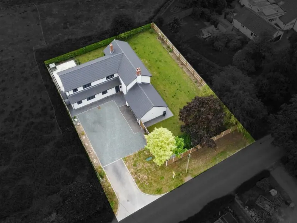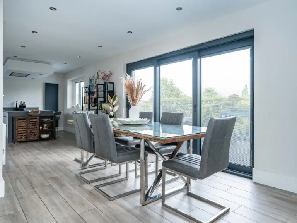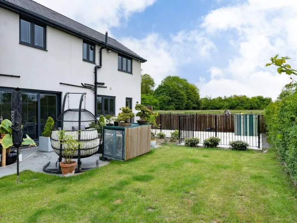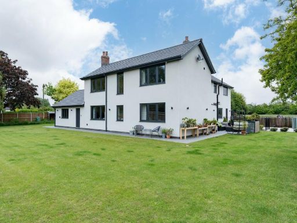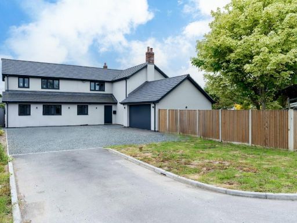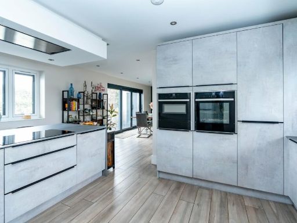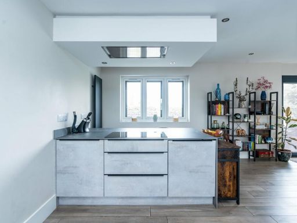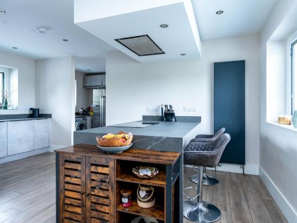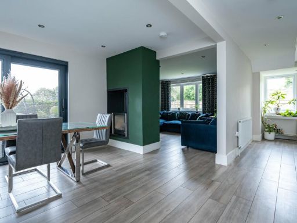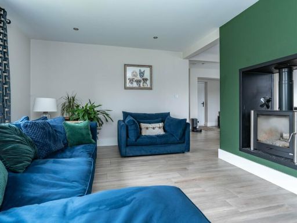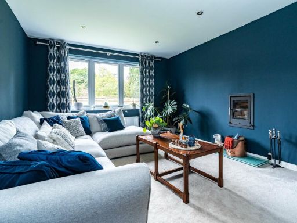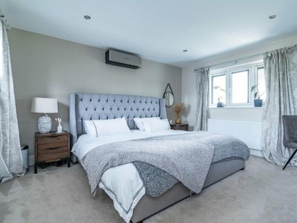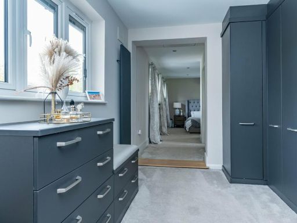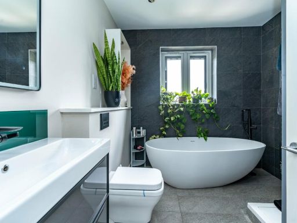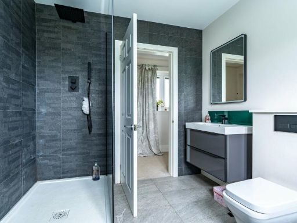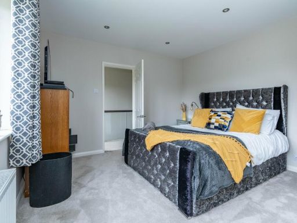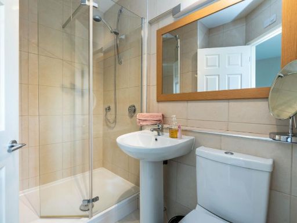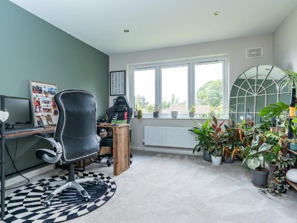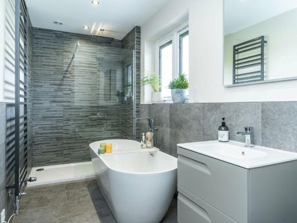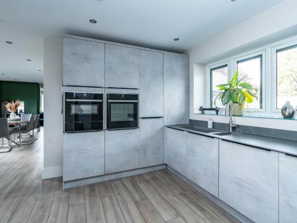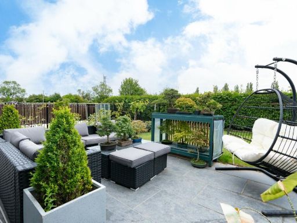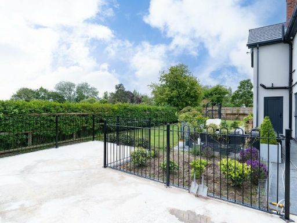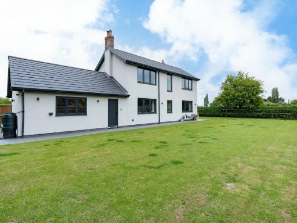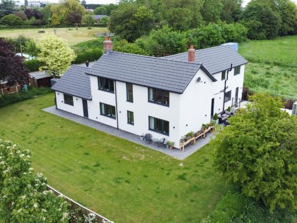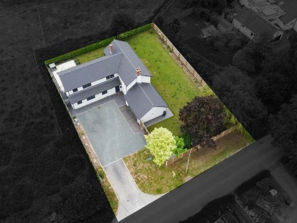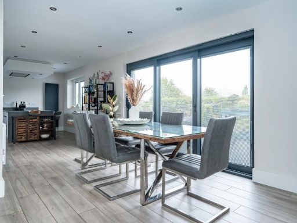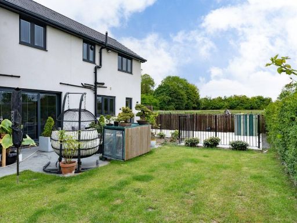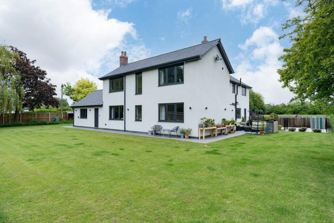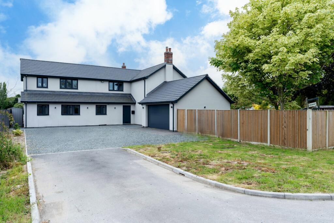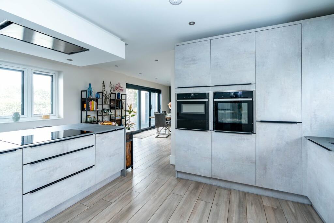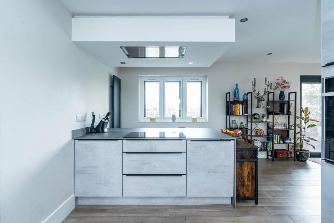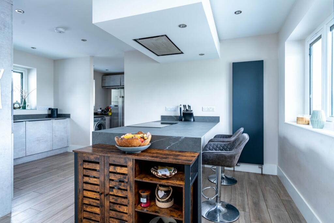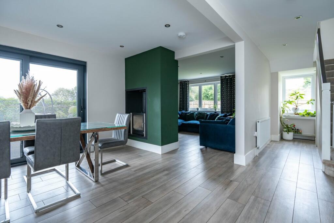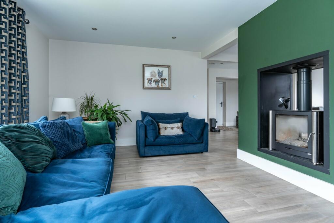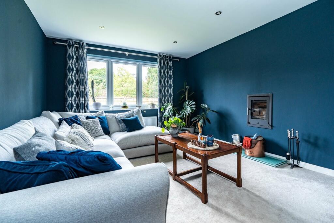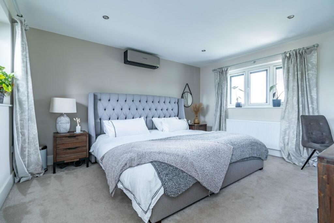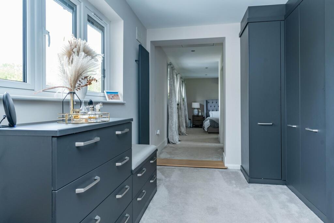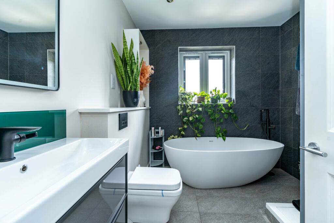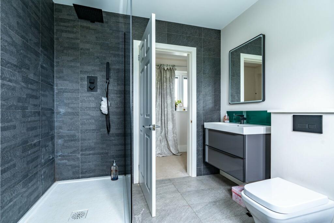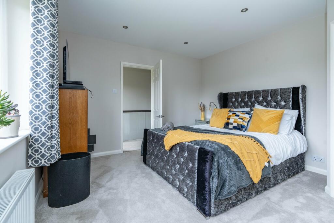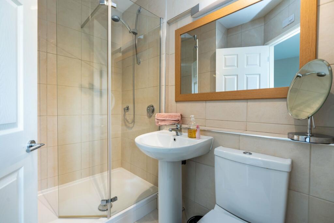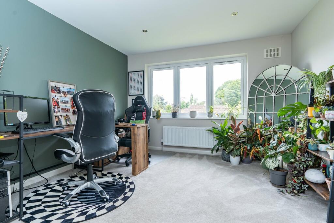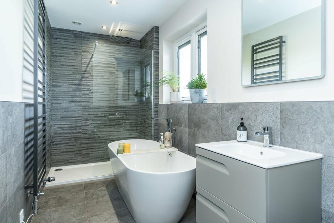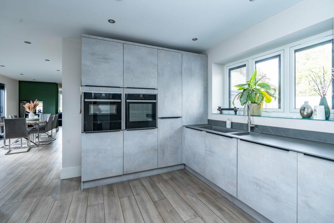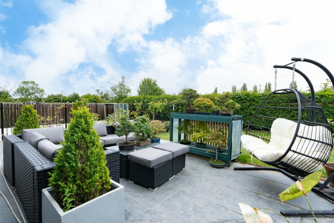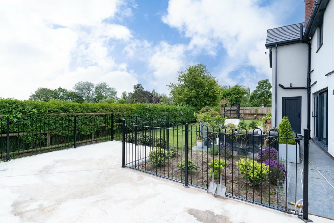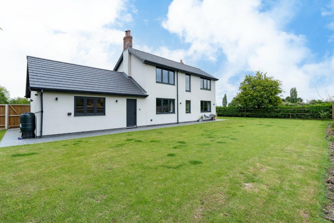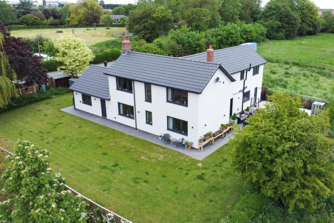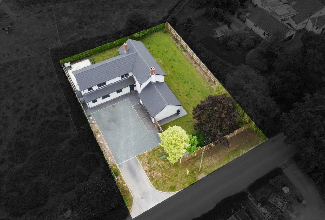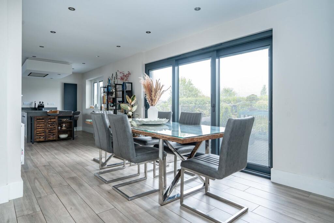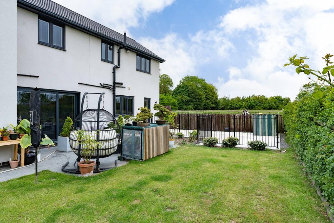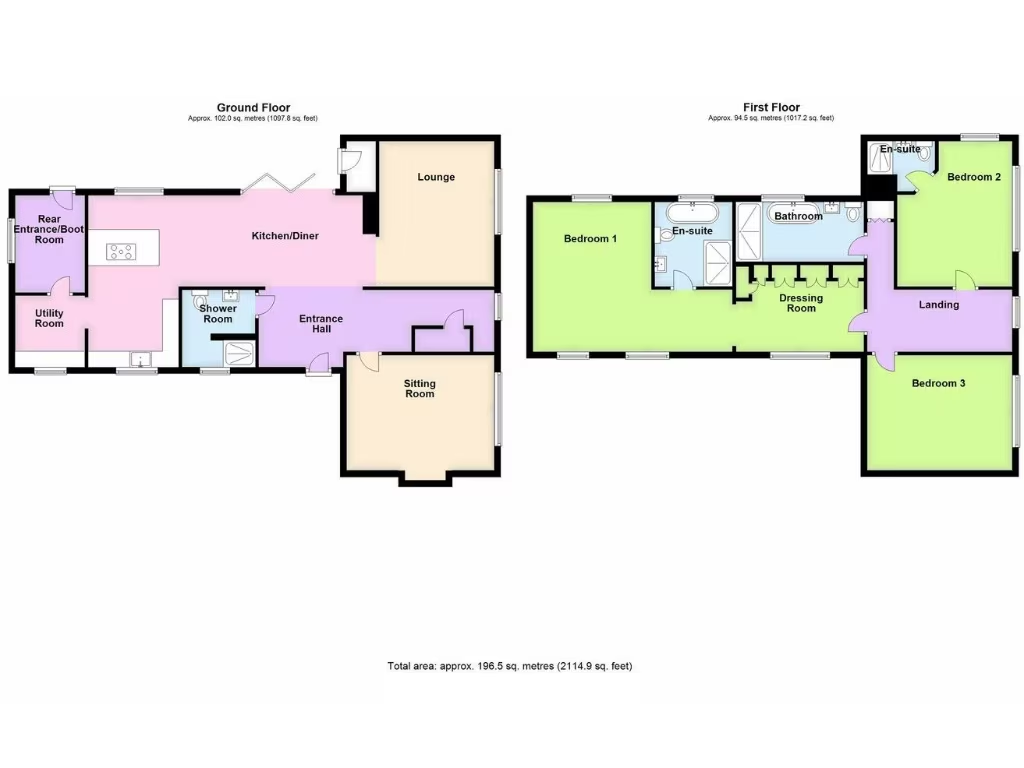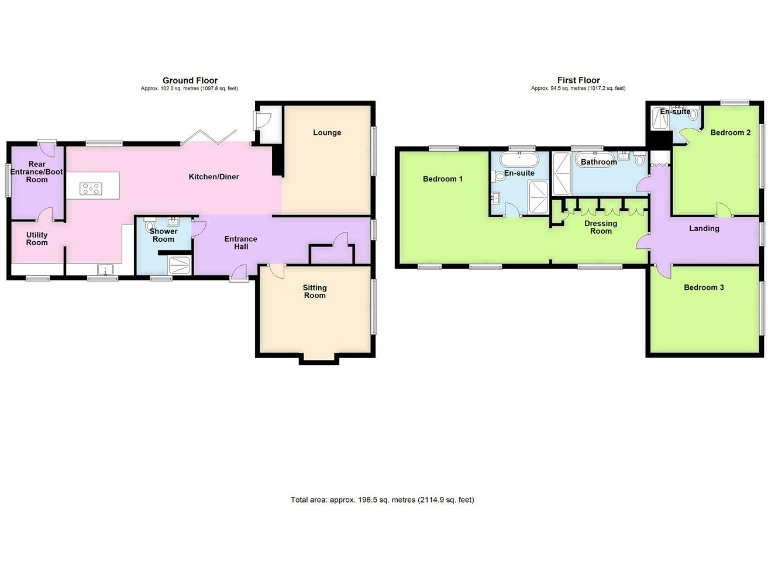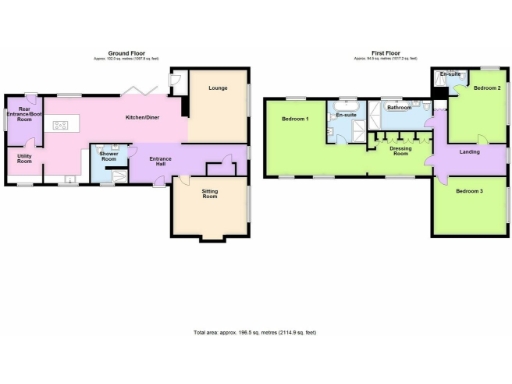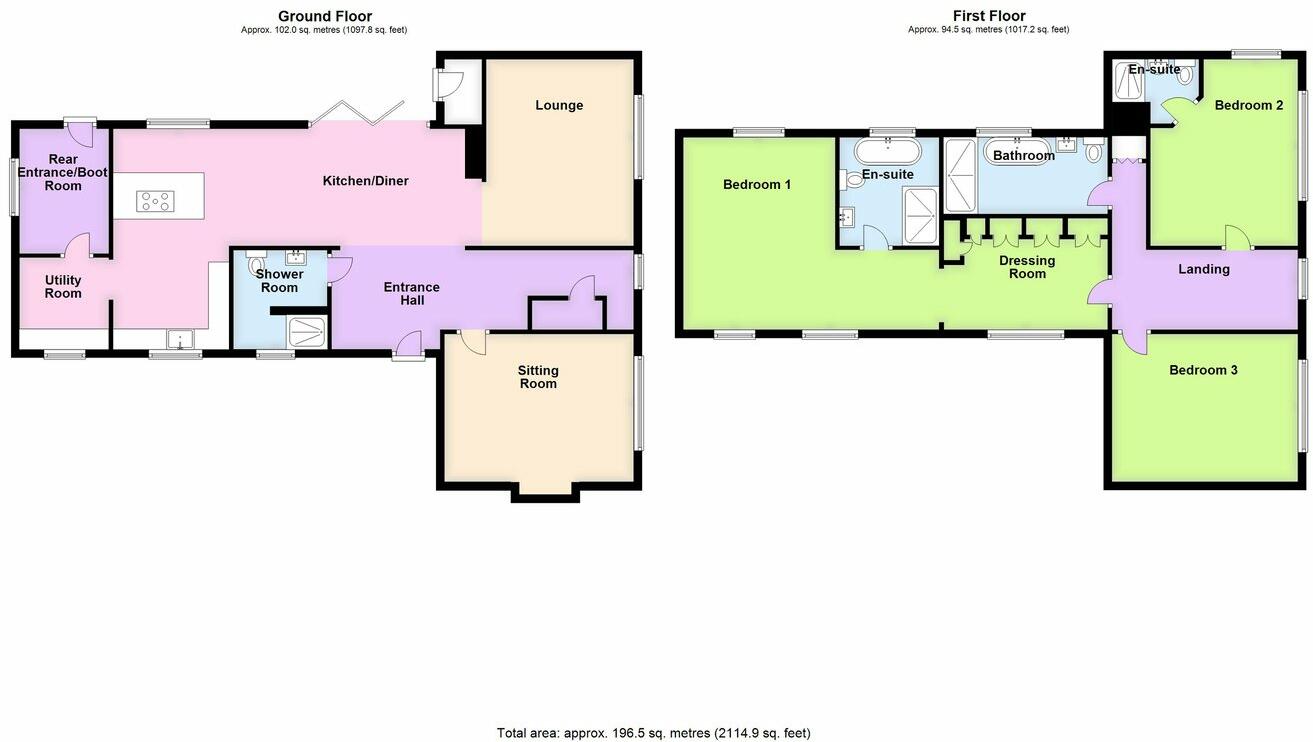Summary - GREENWAYS LOW ROAD WYBERTON BOSTON PE21 7AP
3 bed 4 bath Detached
Extended three-double home with paddock views, large gardens and double garage.
Three double bedrooms, main suite with dressing room and en-suite
Set on a large plot in a quiet hamlet, this extended three-double-bedroom detached house blends modern comforts with countryside living. The open-plan ground floor creates a sociable heart to the home, featuring an integrated kitchen with induction hob and Quooker, dining and living areas served by a log burner. A separate snug with its own log burner adds flexible living space for adults or children.
Upstairs the main bedroom is arranged as a suite with dressing room, en-suite bathroom and air conditioning. The second bedroom also has an en-suite and there is a four-piece family bathroom — useful for family life or guests. Practical ground-floor spaces include a utility/boot room and a shower room, while fitted blinds and double glazing (post‑2002) increase comfort and privacy.
Outside offers substantial gardens to the side and rear with paddock views, a substantial driveway and an electric double garage. Broadband speeds are fast and mobile signal excellent, supporting home working or streaming. Tax and running costs are moderate and the property is freehold.
A few practical points to note: the house was constructed in the 1950s–60s and cavity walls are assumed to have no insulation, so buyers seeking maximal energy efficiency may wish to investigate insulation improvements. Overall, the property presents a large, well-appointed family home in an affluent rural location with clear scope for further landscaping or minor upgrades to improve efficiency.
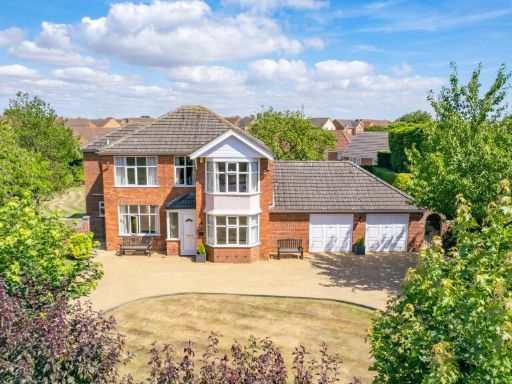 4 bedroom detached house for sale in Fishtoft Road, Boston, PE21 — £425,000 • 4 bed • 2 bath • 2210 ft²
4 bedroom detached house for sale in Fishtoft Road, Boston, PE21 — £425,000 • 4 bed • 2 bath • 2210 ft²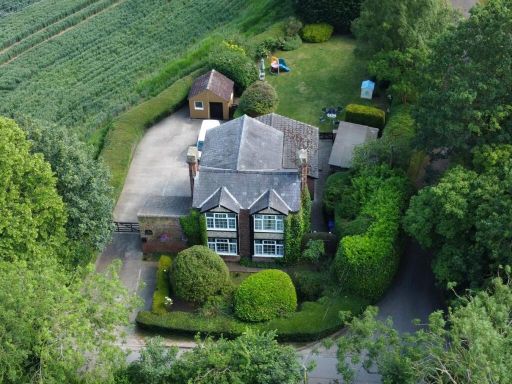 4 bedroom detached house for sale in Tytton Lane East, Wyberton, Boston, PE21 — £438,000 • 4 bed • 2 bath • 1502 ft²
4 bedroom detached house for sale in Tytton Lane East, Wyberton, Boston, PE21 — £438,000 • 4 bed • 2 bath • 1502 ft²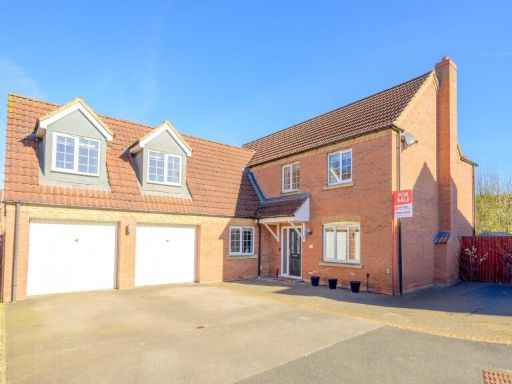 5 bedroom detached house for sale in Threepenny Way, Boston, PE21 — £385,000 • 5 bed • 3 bath • 2300 ft²
5 bedroom detached house for sale in Threepenny Way, Boston, PE21 — £385,000 • 5 bed • 3 bath • 2300 ft²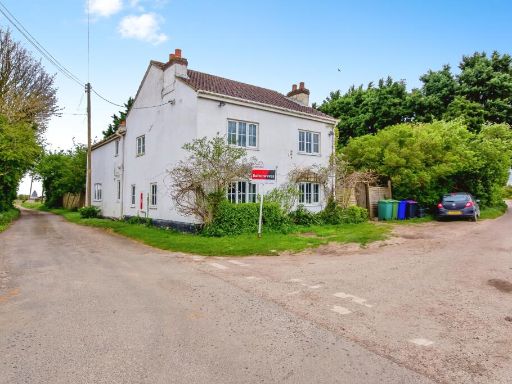 4 bedroom detached house for sale in Scrane End, Freiston, Boston, Lincolnshire, PE22 — £360,000 • 4 bed • 2 bath • 1978 ft²
4 bedroom detached house for sale in Scrane End, Freiston, Boston, Lincolnshire, PE22 — £360,000 • 4 bed • 2 bath • 1978 ft²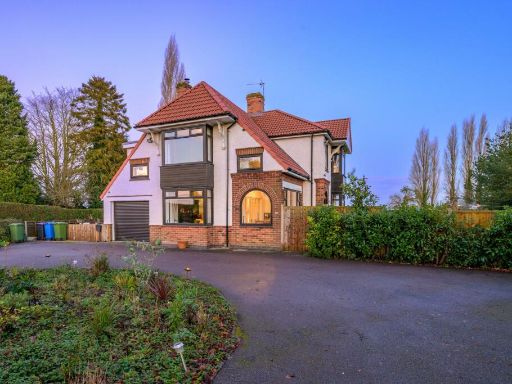 4 bedroom detached house for sale in Sibsey Road, Boston, PE21 — £580,000 • 4 bed • 3 bath • 2600 ft²
4 bedroom detached house for sale in Sibsey Road, Boston, PE21 — £580,000 • 4 bed • 3 bath • 2600 ft²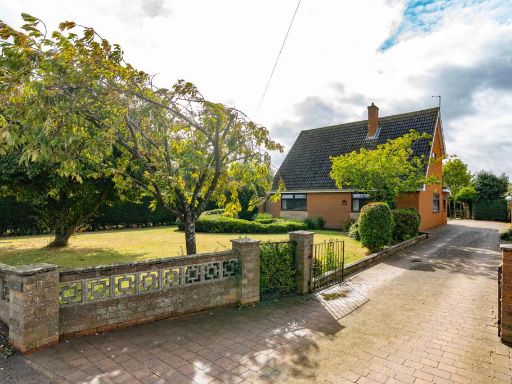 3 bedroom detached house for sale in Armtree Road, Langrick, Boston, PE22 — £310,000 • 3 bed • 2 bath • 2291 ft²
3 bedroom detached house for sale in Armtree Road, Langrick, Boston, PE22 — £310,000 • 3 bed • 2 bath • 2291 ft²