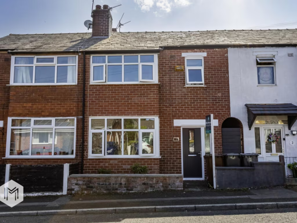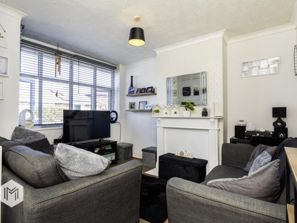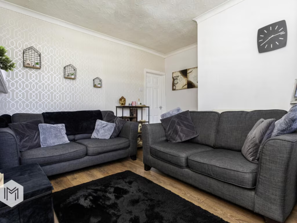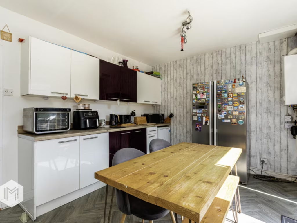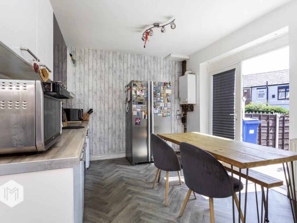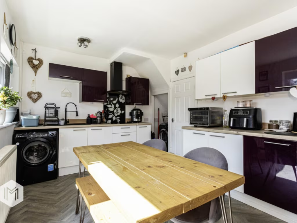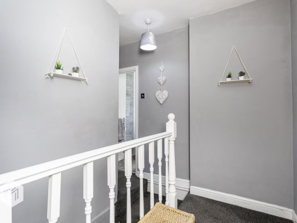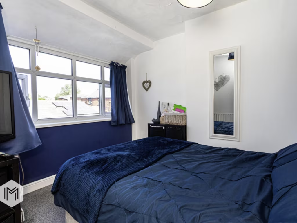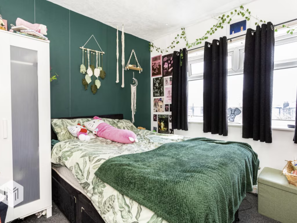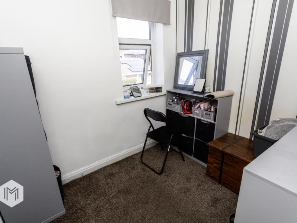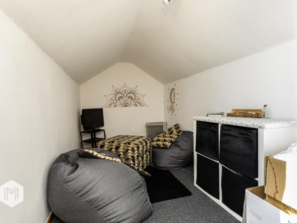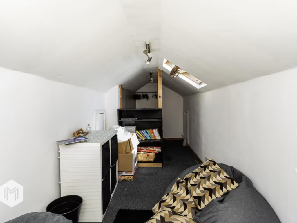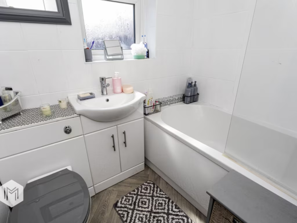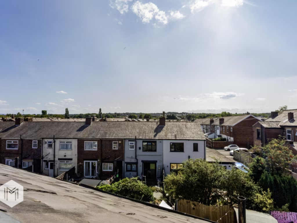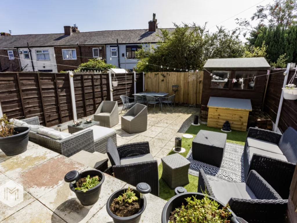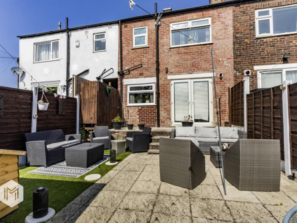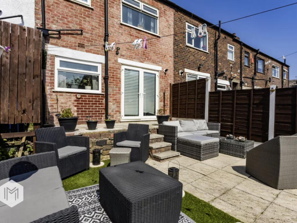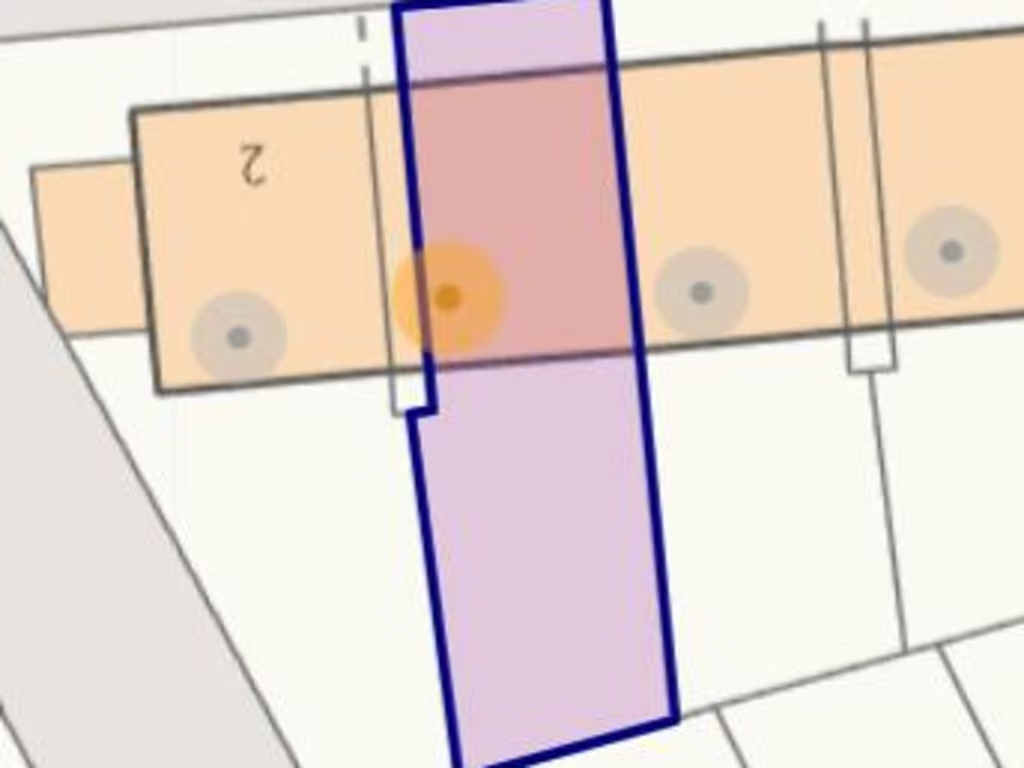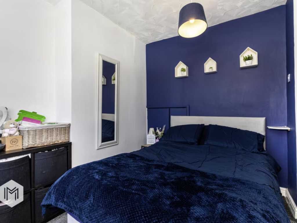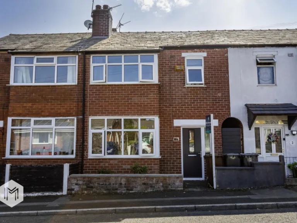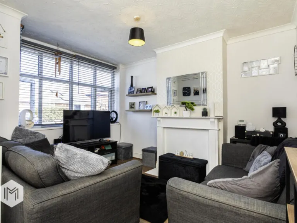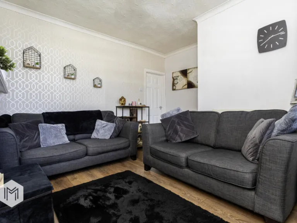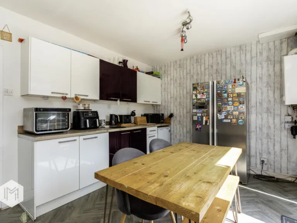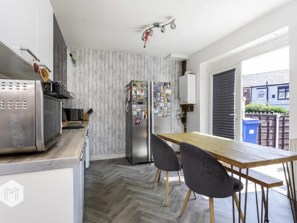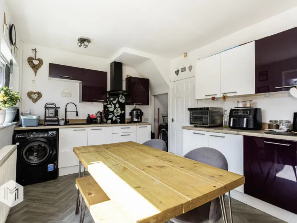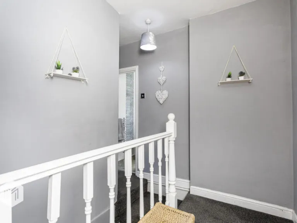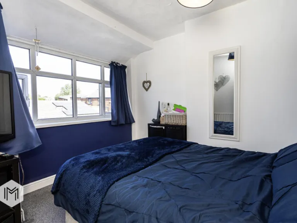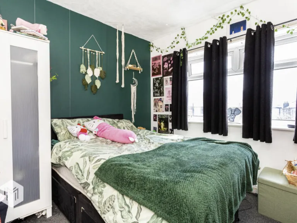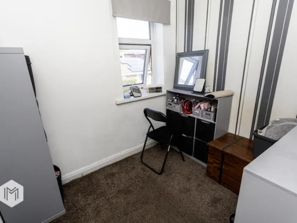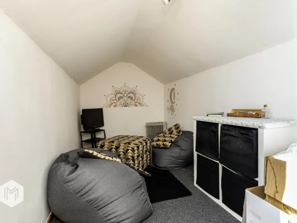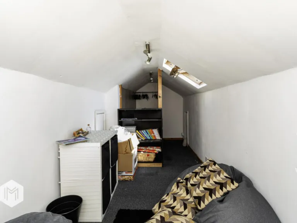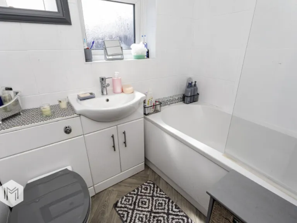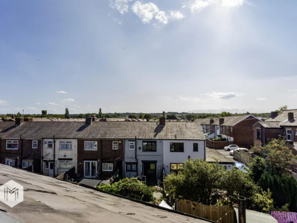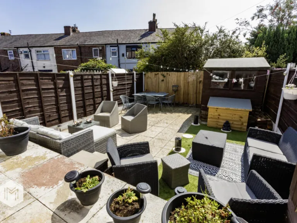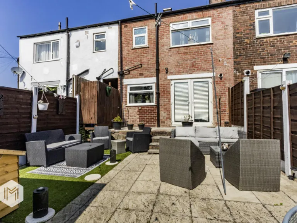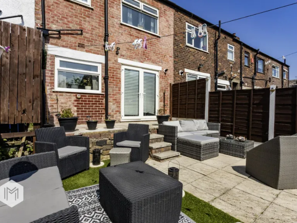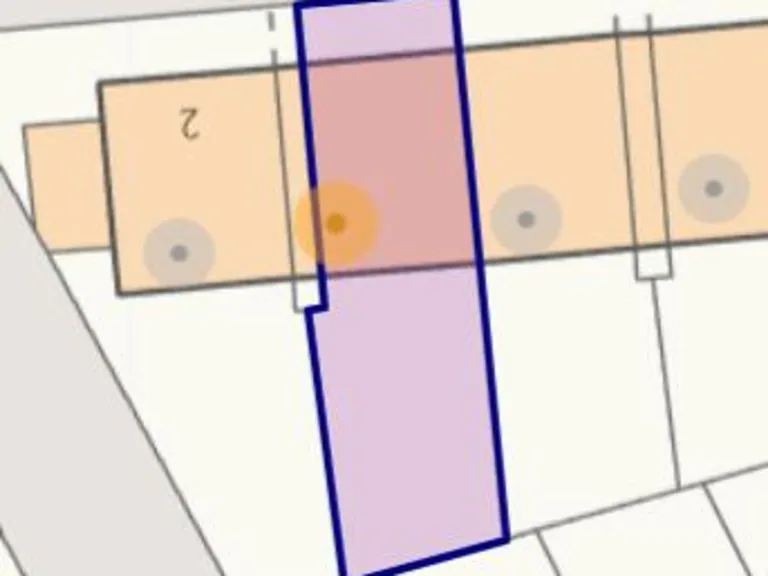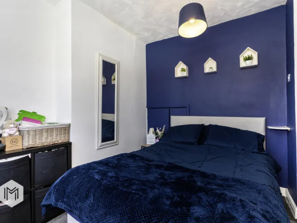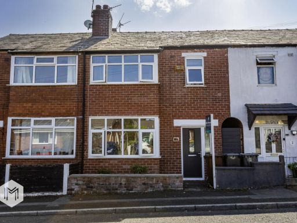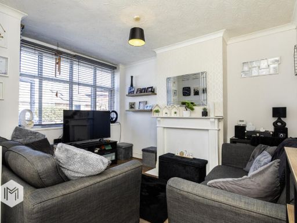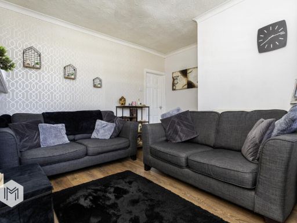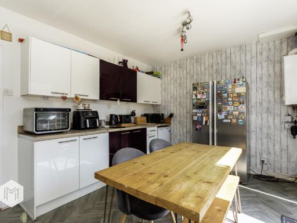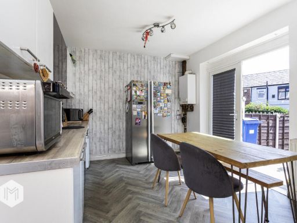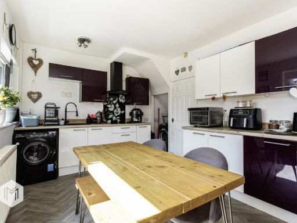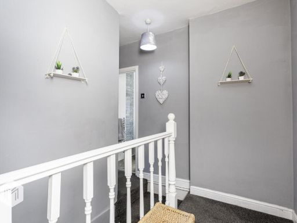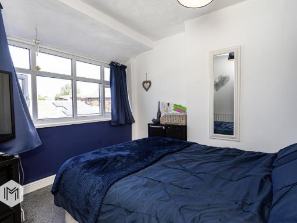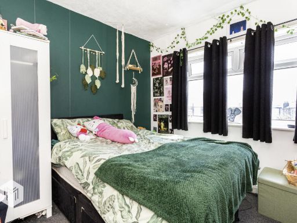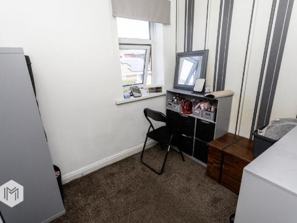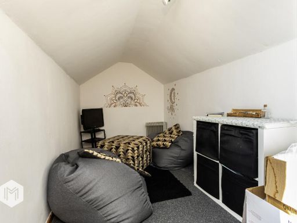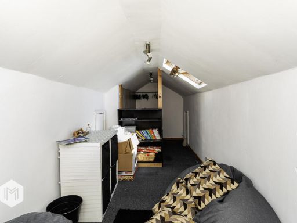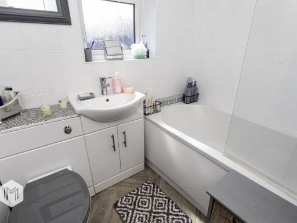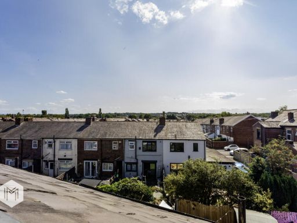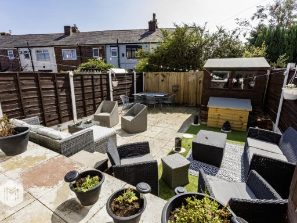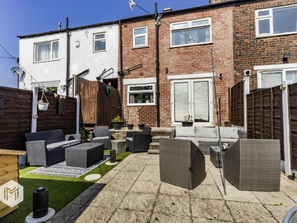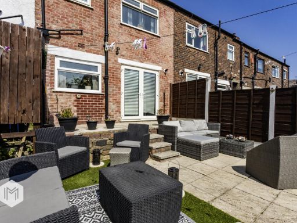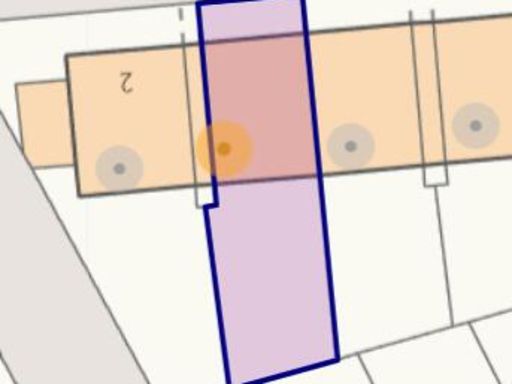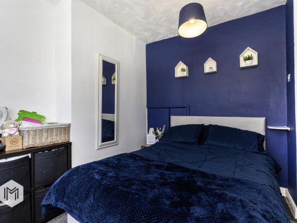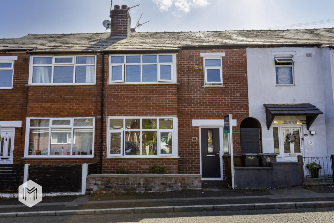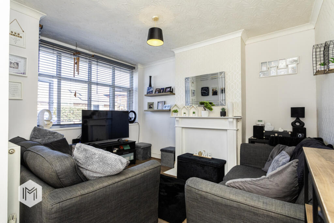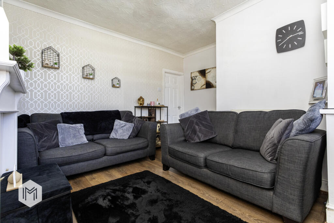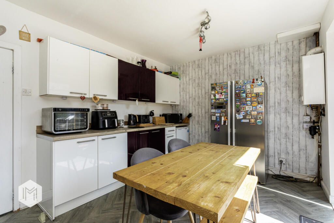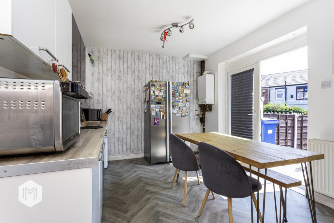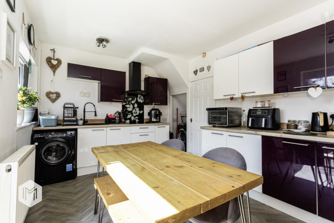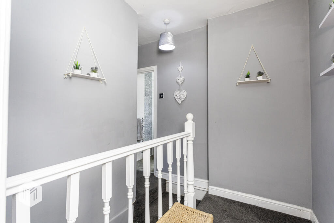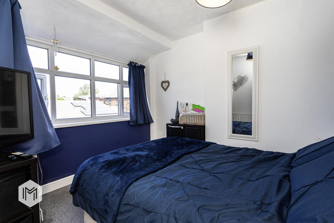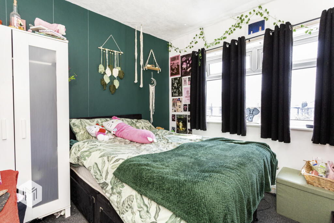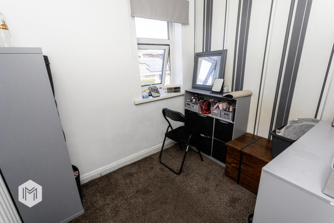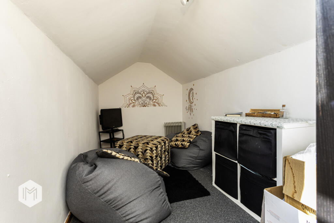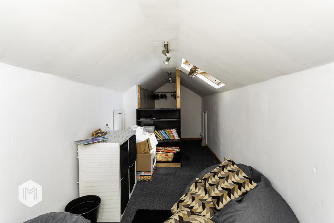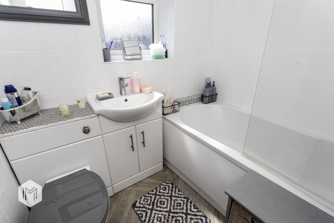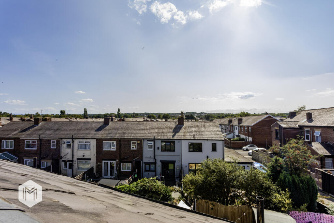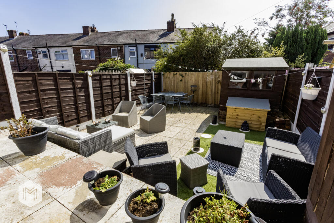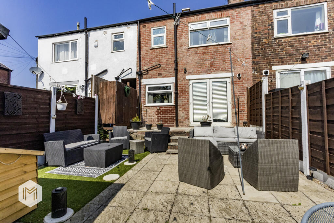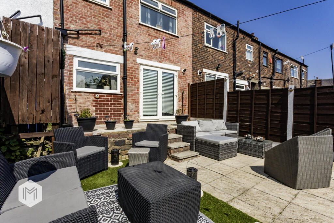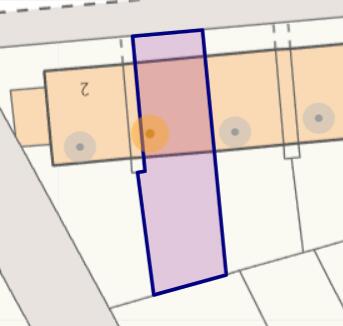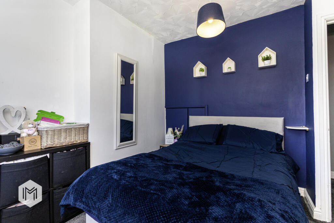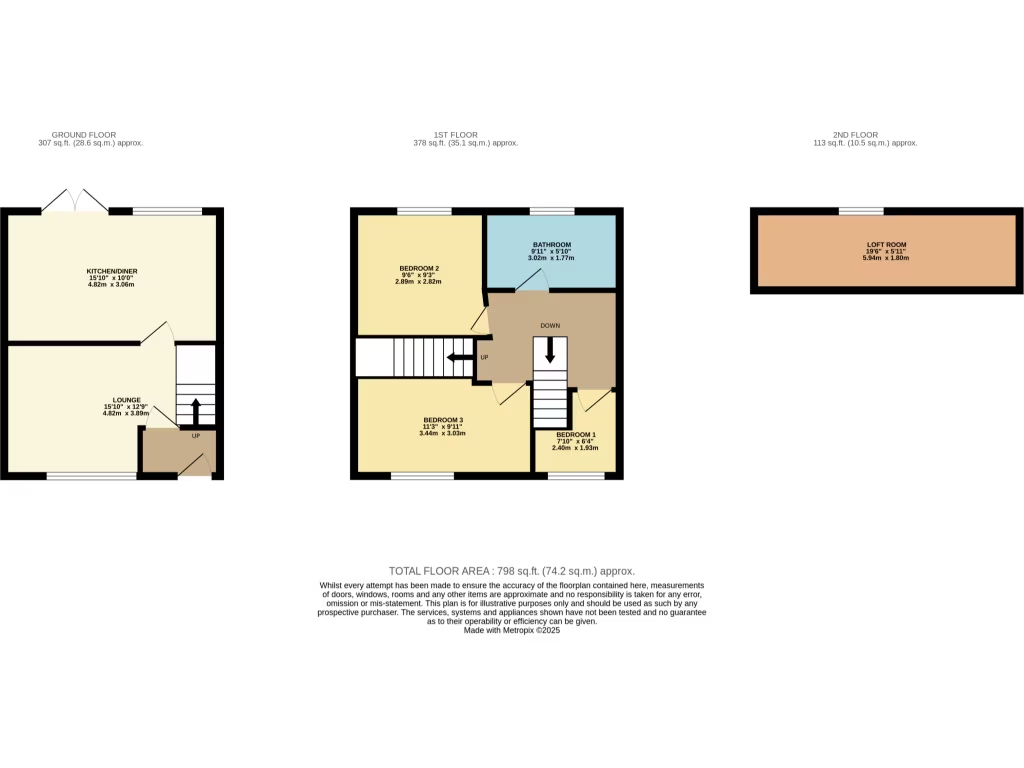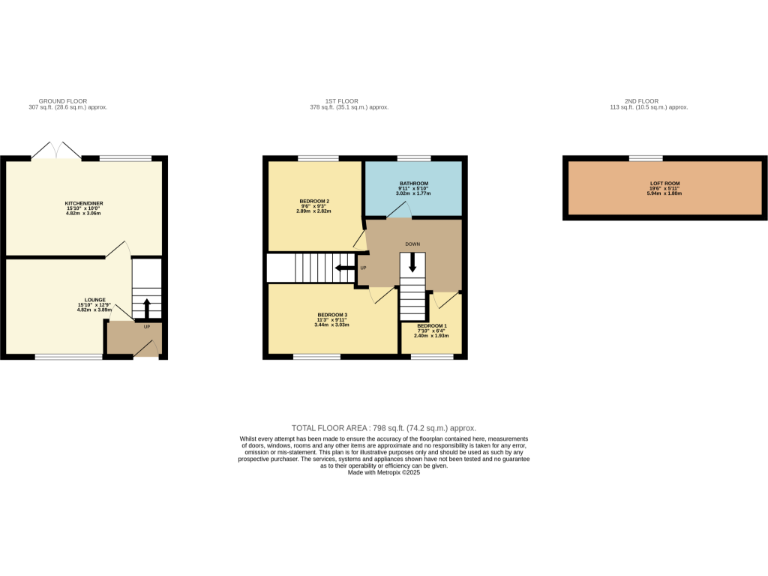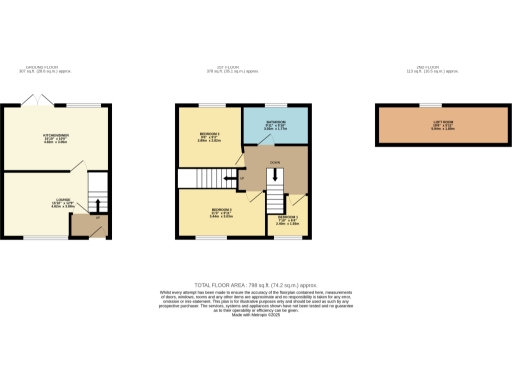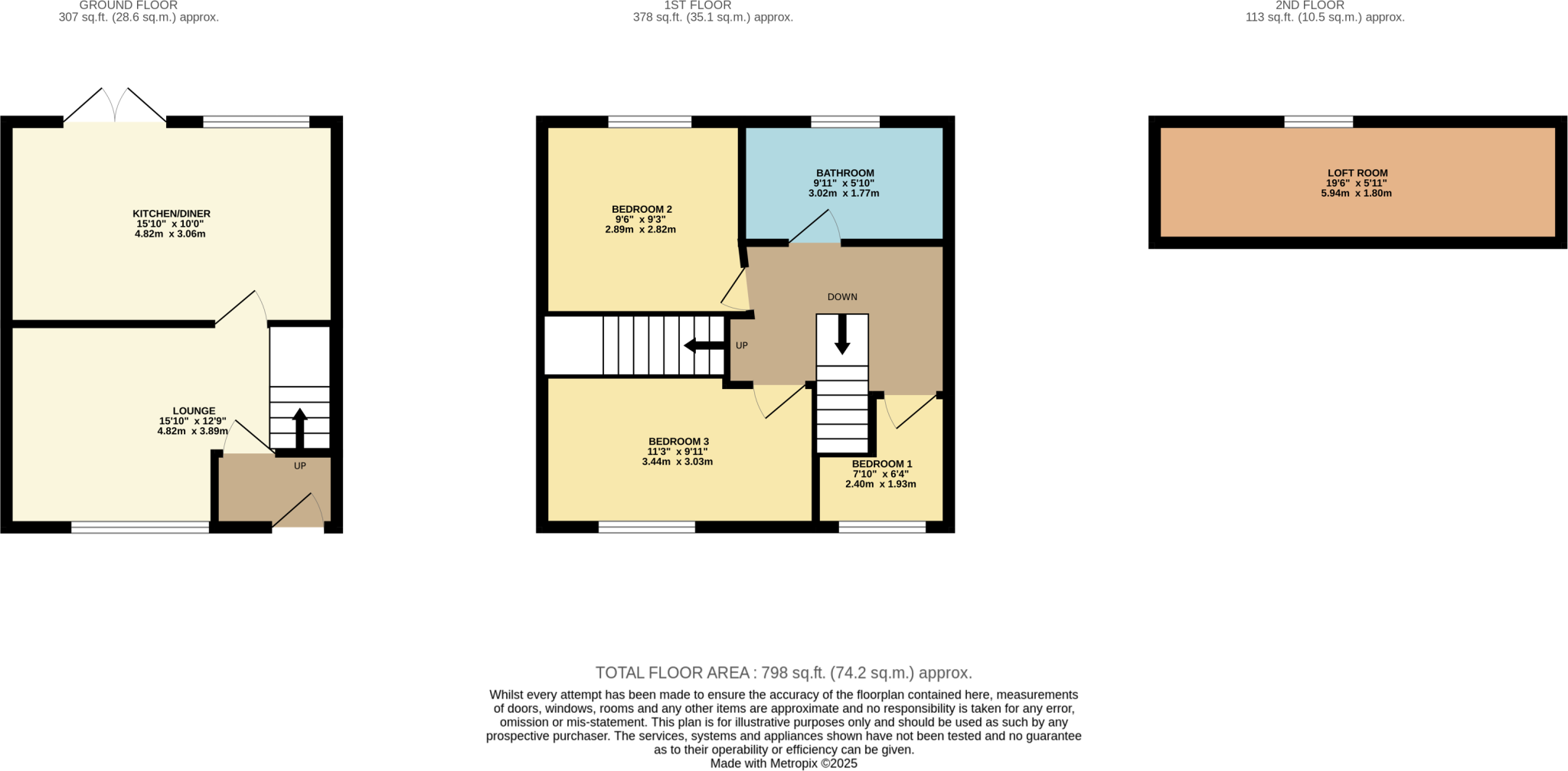Summary - 4 HILL STREET RADCLIFFE MANCHESTER M26 4EB
3 bed 1 bath Terraced
Sunny rear garden, loft potential and fast broadband near good schools.
Bright open-plan kitchen/diner with garden access
South-facing rear garden, private and sunny
Three bedrooms plus loft room with potential
Total size small — approx 798 sq ft
Loft not converted to building regulations
Post-1976 construction; partial cavity insulation assumed
Single family bathroom only
Tenure and council tax band not specified
This compact three-bedroom mid-terrace sits within a popular Radcliffe residential street, offering practical living across around 798 sq ft. The reception room and open-plan kitchen/diner provide a bright, sociable ground floor with direct access to a south-facing rear garden — useful for outdoor dining and play. The property benefits from mains gas central heating, double glazing, fast broadband and very low local crime, making it comfortable and connected for everyday family life.
Upstairs are three well-proportioned bedrooms and a single family bathroom. There is an additional loft room that increases usable space but is not converted to building-regulation standards; it offers clear potential for a home office, playroom or media room if brought up to compliance. The house has cavity walls with assumed partial insulation from the post-war era and was constructed around 1976–1982, so some owners may choose to modernise or improve energy efficiency over time.
Practical considerations: the overall plot and internal footprint are small, and tenure and council tax band are not specified. The location sits within an area classified as deprived blue-collar terraces but with aspiring urban households nearby; good local schools and public transport links add appeal. Early viewing will help buyers assess layout, loft conversion potential and any renovation priorities.
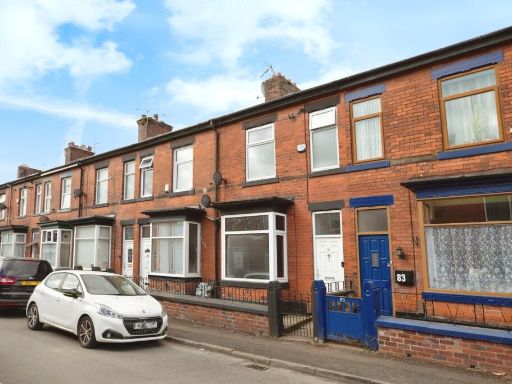 3 bedroom terraced house for sale in Ulundi Street, Radcliffe, Manchester, Greater Manchester, M26 — £170,000 • 3 bed • 1 bath • 1058 ft²
3 bedroom terraced house for sale in Ulundi Street, Radcliffe, Manchester, Greater Manchester, M26 — £170,000 • 3 bed • 1 bath • 1058 ft²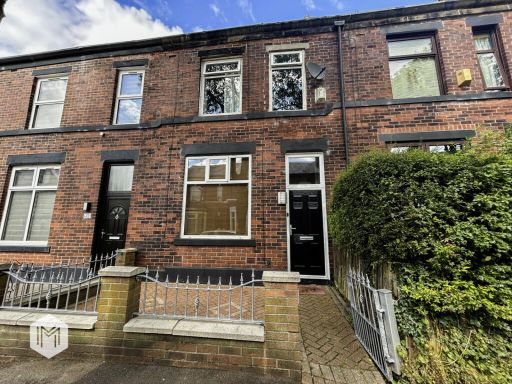 3 bedroom terraced house for sale in Raymond Avenue, Bury, Greater Manchester, BL9 6NN, BL9 — £200,000 • 3 bed • 1 bath • 1138 ft²
3 bedroom terraced house for sale in Raymond Avenue, Bury, Greater Manchester, BL9 6NN, BL9 — £200,000 • 3 bed • 1 bath • 1138 ft²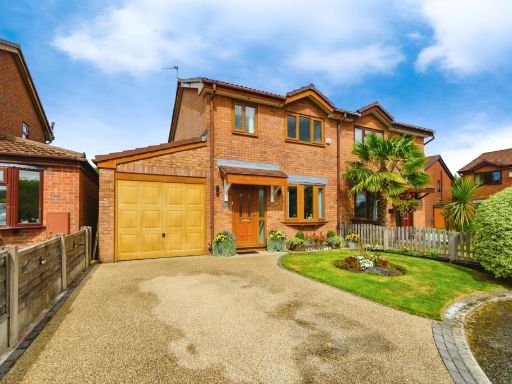 3 bedroom semi-detached house for sale in Stainton Road, Radcliffe, Manchester, Greater Manchester, M26 — £270,000 • 3 bed • 1 bath • 1033 ft²
3 bedroom semi-detached house for sale in Stainton Road, Radcliffe, Manchester, Greater Manchester, M26 — £270,000 • 3 bed • 1 bath • 1033 ft²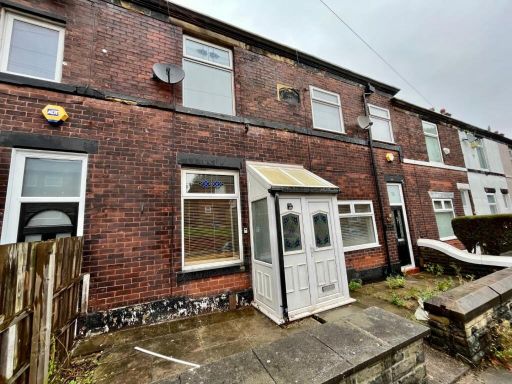 2 bedroom terraced house for sale in Albion Street, Radcliffe, Manchester, M26 — £150,000 • 2 bed • 1 bath • 934 ft²
2 bedroom terraced house for sale in Albion Street, Radcliffe, Manchester, M26 — £150,000 • 2 bed • 1 bath • 934 ft²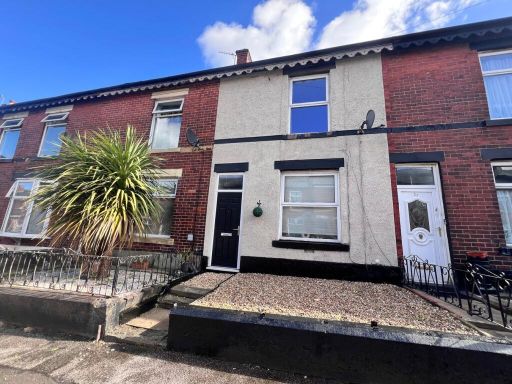 2 bedroom terraced house for sale in Suthers Street, Radcliffe, Manchester, M26 — £169,995 • 2 bed • 1 bath • 840 ft²
2 bedroom terraced house for sale in Suthers Street, Radcliffe, Manchester, M26 — £169,995 • 2 bed • 1 bath • 840 ft²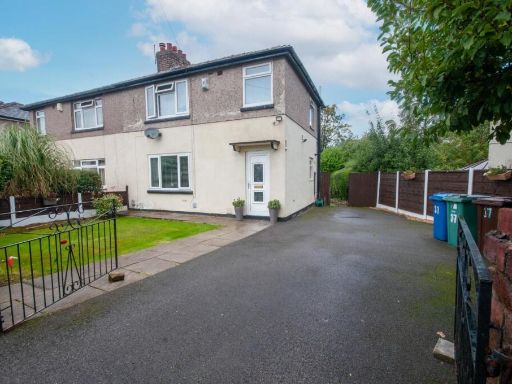 3 bedroom semi-detached house for sale in Bull Hill Crescent, Radcliffe, Manchester, M26 — £220,000 • 3 bed • 1 bath • 850 ft²
3 bedroom semi-detached house for sale in Bull Hill Crescent, Radcliffe, Manchester, M26 — £220,000 • 3 bed • 1 bath • 850 ft²