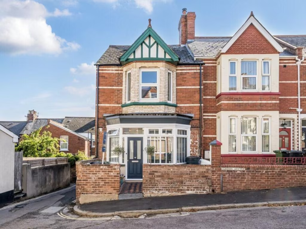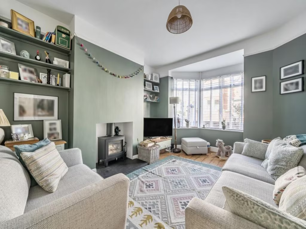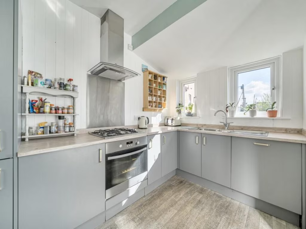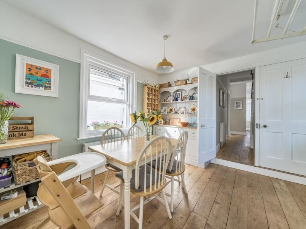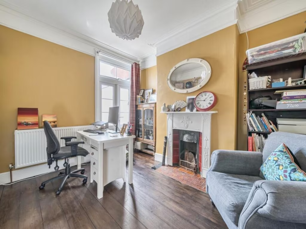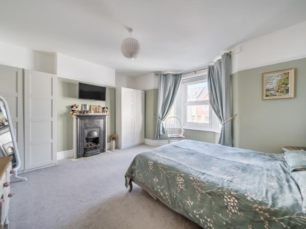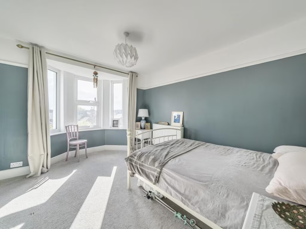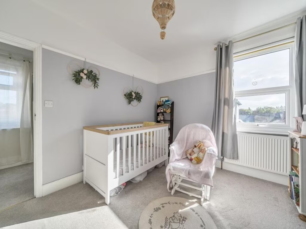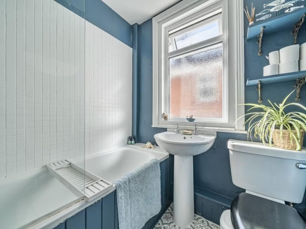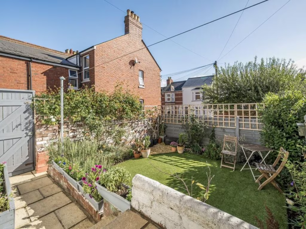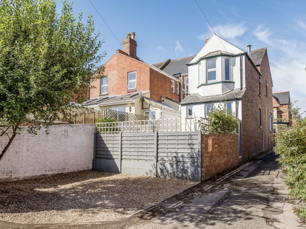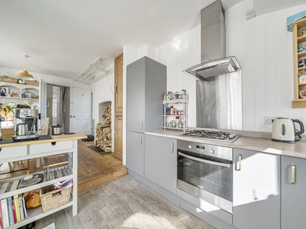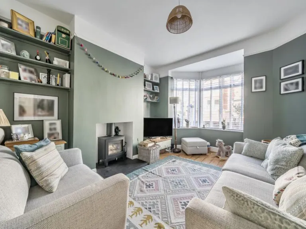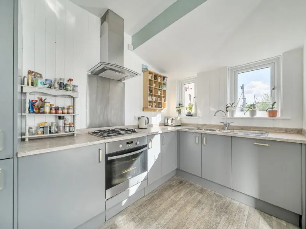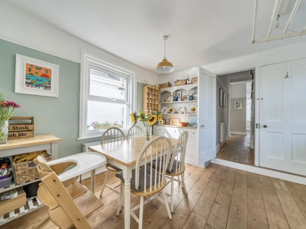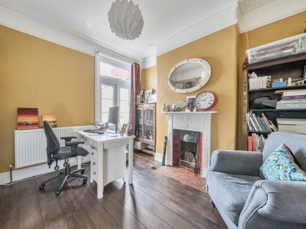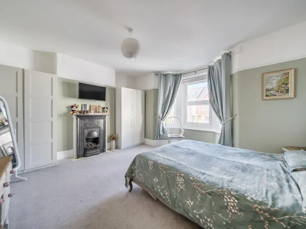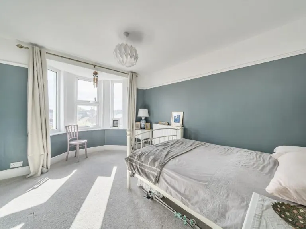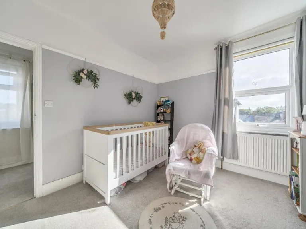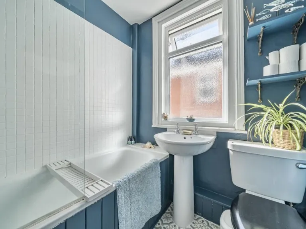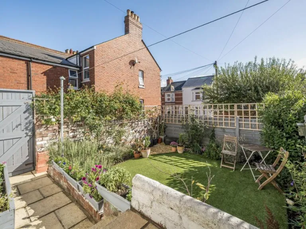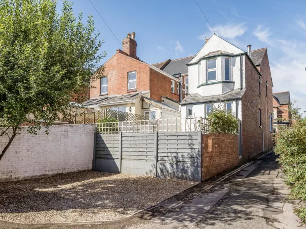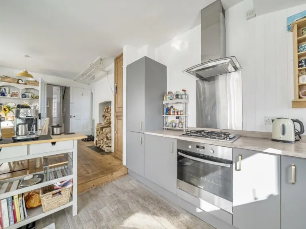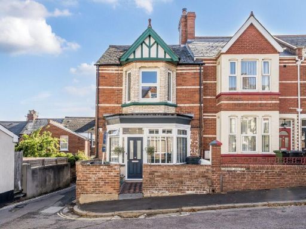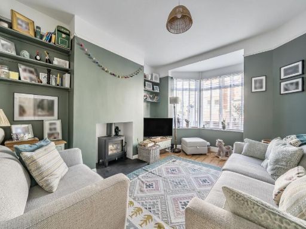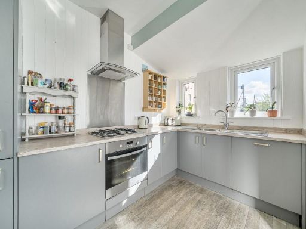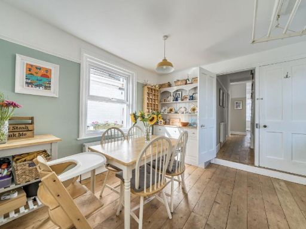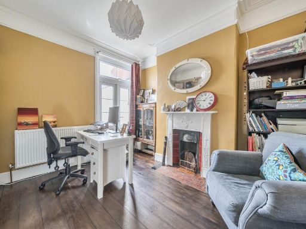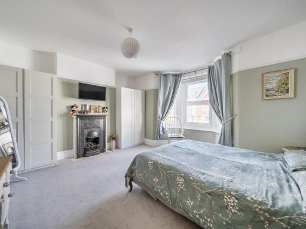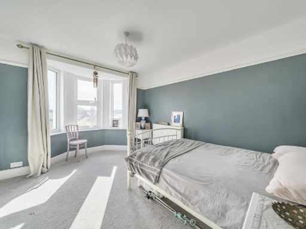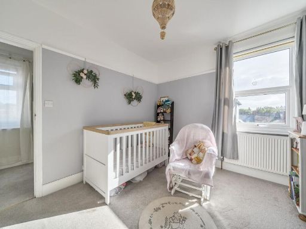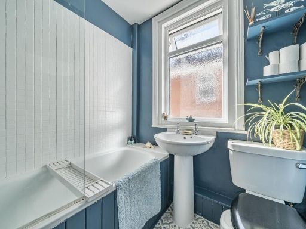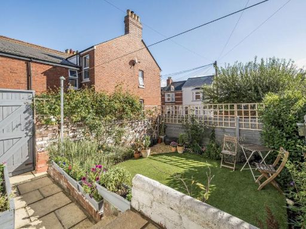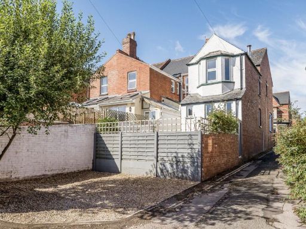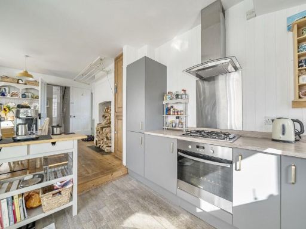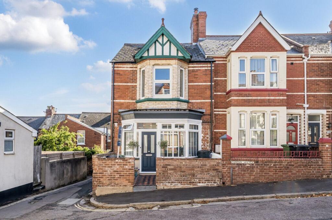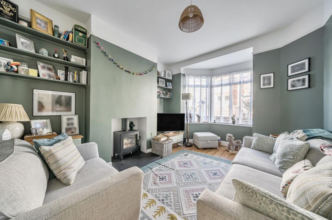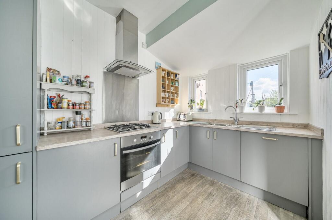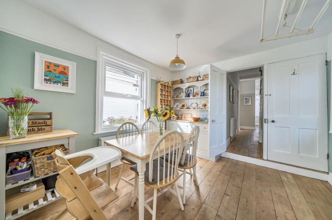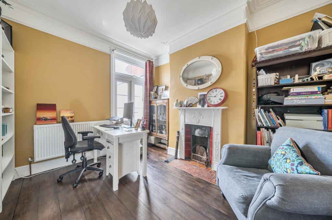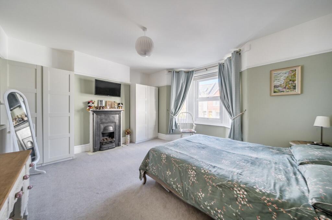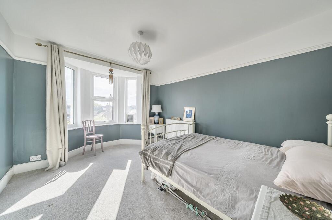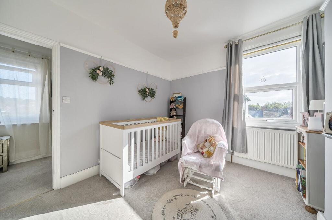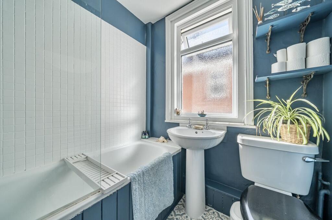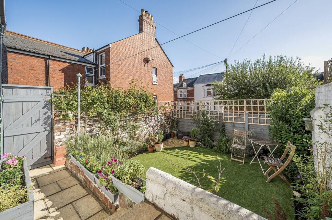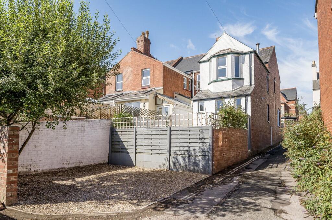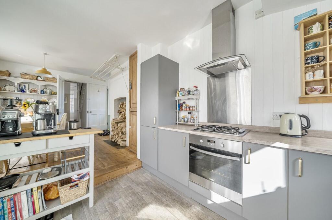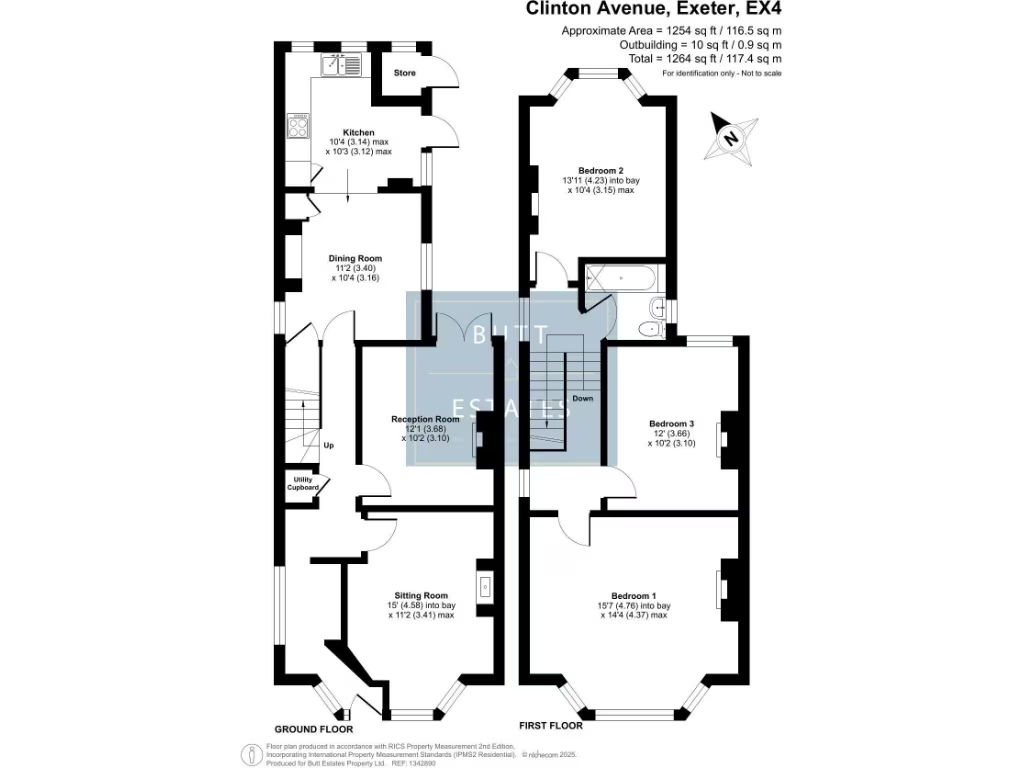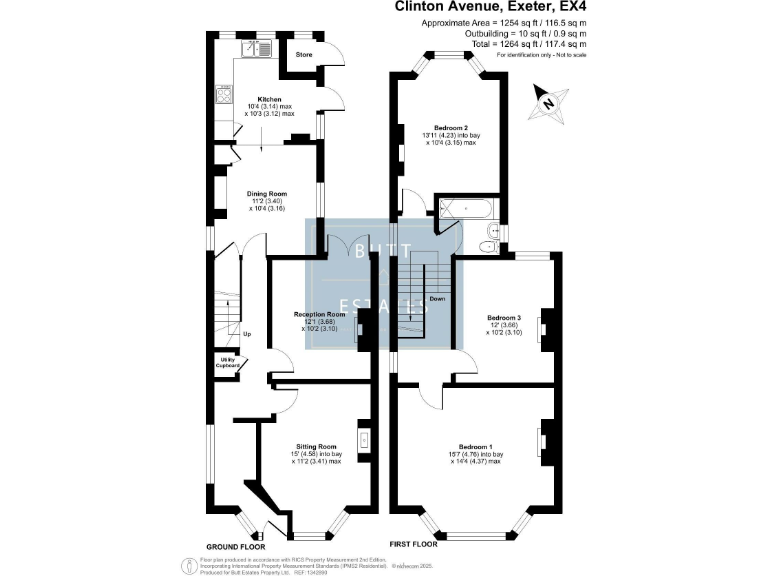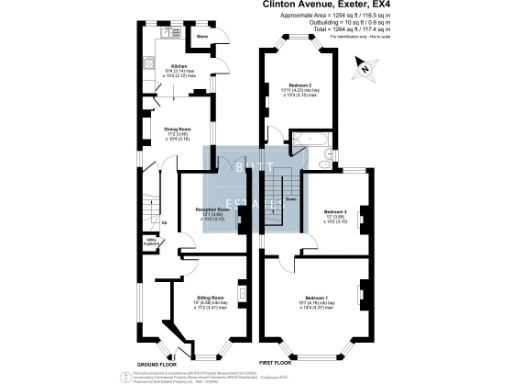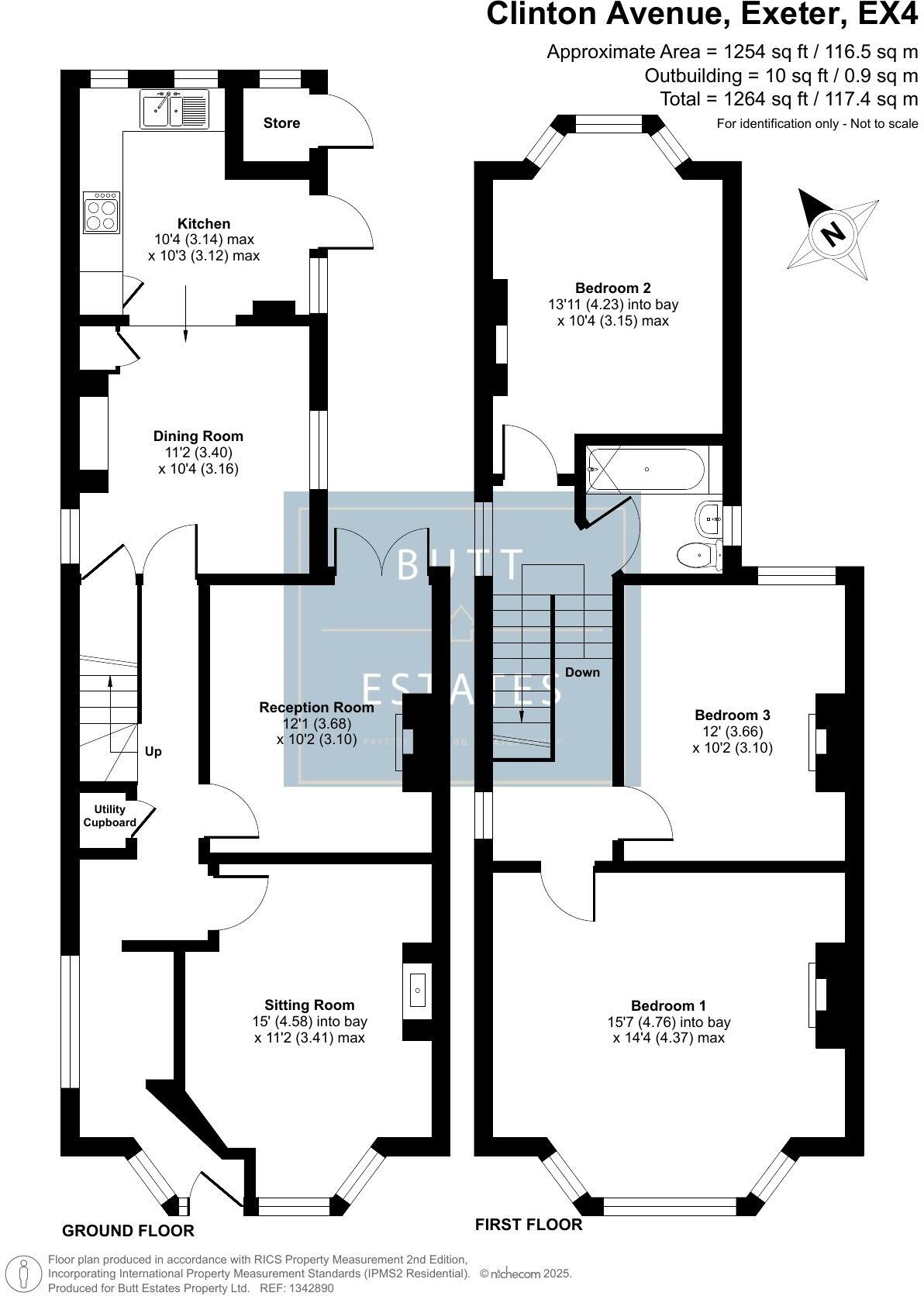Summary - 18 CLINTON AVENUE EXETER EX4 7BA
3 bed 1 bath End of Terrace
Spacious family living with parking and low-maintenance garden.
Renovated Edwardian end-terrace with high ceilings and original features
Three generous double bedrooms; master spans full property width
Stylish open-plan kitchen-dining room with pantry-style storage
Two adaptable reception rooms; one with patio access
Off-street parking for two vehicles with rear access
Landscaped low-maintenance garden with patio and artificial lawn
Single family bathroom only; consider for growing families
Cavity walls assumed uninsulated — potential energy-improvement work
This Edwardian end-of-terrace has been carefully renovated to combine original character with contemporary living — high ceilings, bay windows and feature fireplaces sit alongside a sleek open-plan kitchen. The layout suits family life with two versatile reception rooms, a large master bedroom spanning the full width, and generous room proportions throughout.
Practical strengths include off-street parking for two cars to the rear, a low-maintenance landscaped garden with patio and artificial lawn, and modern double glazing and heating on mains gas. The property is tucked at the end of a quiet cul-de-sac within easy walking distance of the city centre and Polsloe train station, making everyday journeys simple for commuters and families.
Buyers should note there is a single family bathroom serving three double bedrooms and the plot is described as small despite being one of the larger plots on the street. The house’s cavity walls are as-built with no added insulation assumed, so further thermal improvements could reduce running costs and improve comfort.
Overall this is a substantial, recently refurbished period family home in a cosmopolitan area popular with students and professionals. It will suit buyers seeking immediate move-in quality with room to personalise energy-efficiency upgrades and adapt flexible living spaces to their needs.
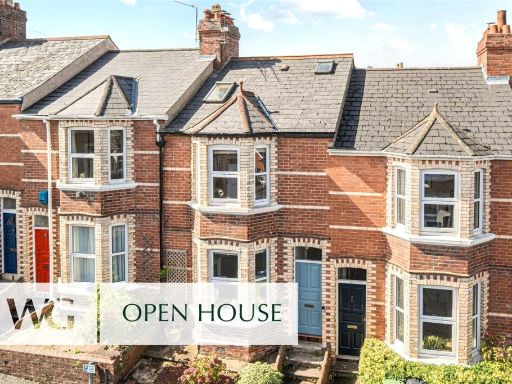 4 bedroom terraced house for sale in Exeter, Devon, EX4 — £425,000 • 4 bed • 1 bath • 1179 ft²
4 bedroom terraced house for sale in Exeter, Devon, EX4 — £425,000 • 4 bed • 1 bath • 1179 ft²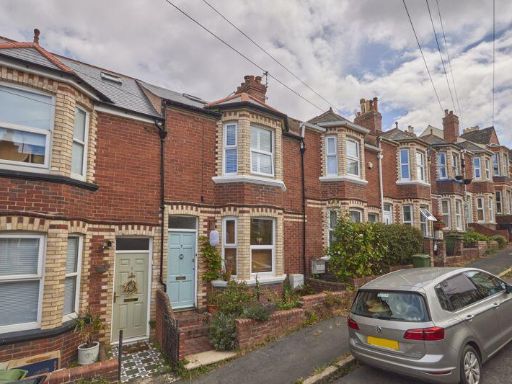 4 bedroom terraced house for sale in Elton Road, Exeter, EX4 — £435,000 • 4 bed • 2 bath • 2138 ft²
4 bedroom terraced house for sale in Elton Road, Exeter, EX4 — £435,000 • 4 bed • 2 bath • 2138 ft²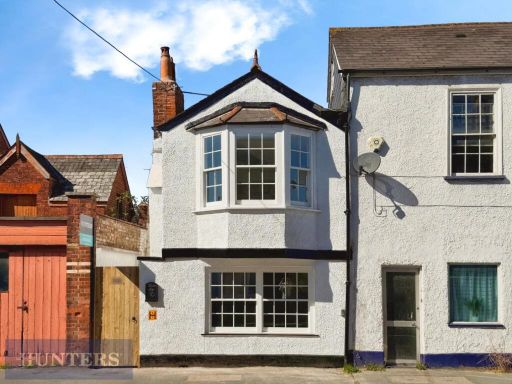 3 bedroom end of terrace house for sale in Alphington Road, Exeter, EX2 — £350,000 • 3 bed • 2 bath • 1303 ft²
3 bedroom end of terrace house for sale in Alphington Road, Exeter, EX2 — £350,000 • 3 bed • 2 bath • 1303 ft²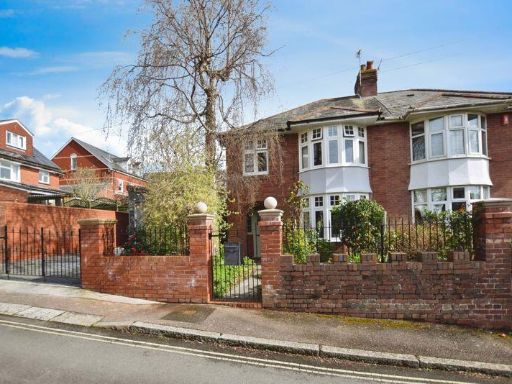 3 bedroom semi-detached house for sale in Elmside Close, Exeter, EX4 — £460,000 • 3 bed • 1 bath • 1111 ft²
3 bedroom semi-detached house for sale in Elmside Close, Exeter, EX4 — £460,000 • 3 bed • 1 bath • 1111 ft²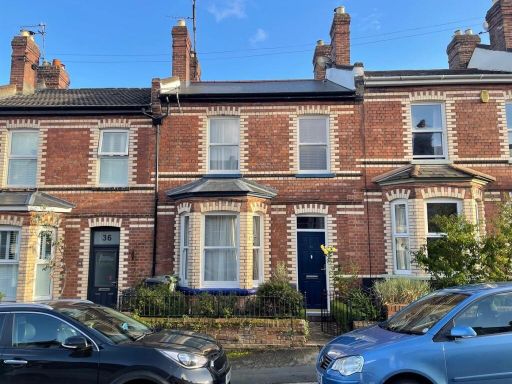 3 bedroom terraced house for sale in St. Annes Road, Exeter, EX1 — £345,000 • 3 bed • 1 bath • 891 ft²
3 bedroom terraced house for sale in St. Annes Road, Exeter, EX1 — £345,000 • 3 bed • 1 bath • 891 ft²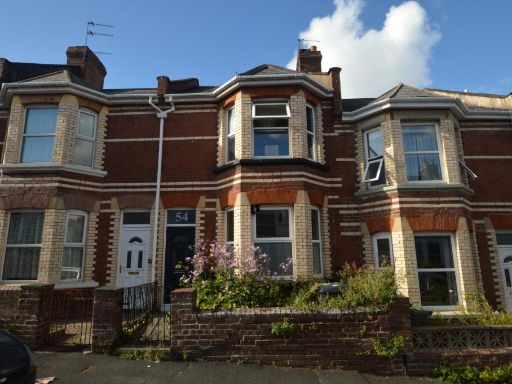 3 bedroom terraced house for sale in Manston Road, Mount Pleasant, Exeter, Devon, EX1 — £350,000 • 3 bed • 1 bath • 977 ft²
3 bedroom terraced house for sale in Manston Road, Mount Pleasant, Exeter, Devon, EX1 — £350,000 • 3 bed • 1 bath • 977 ft²