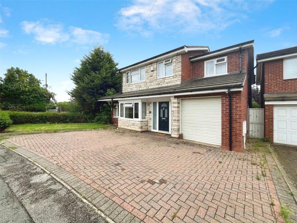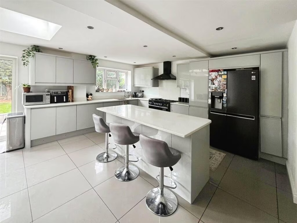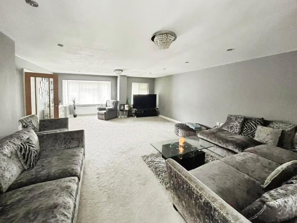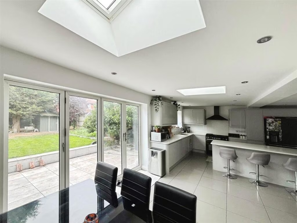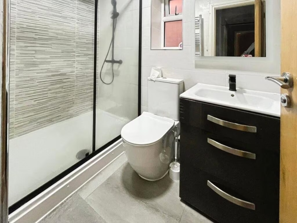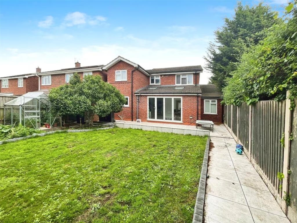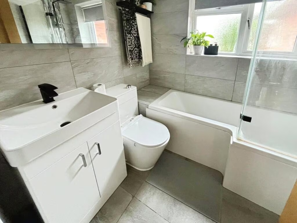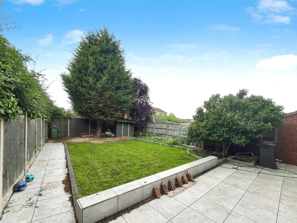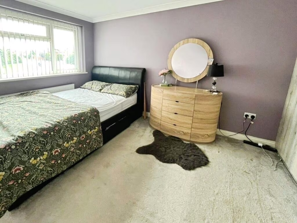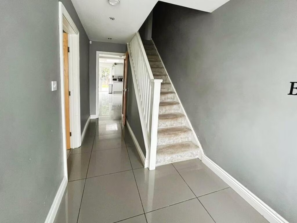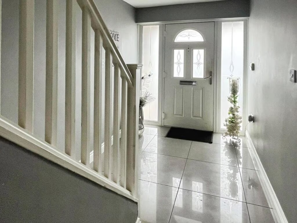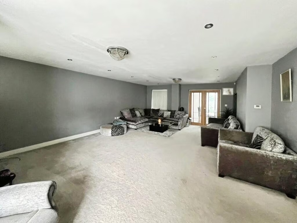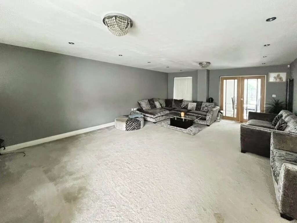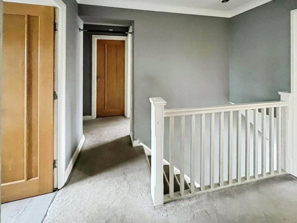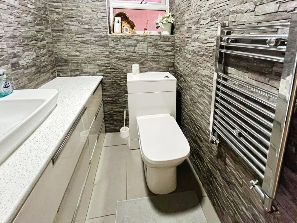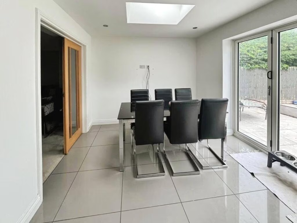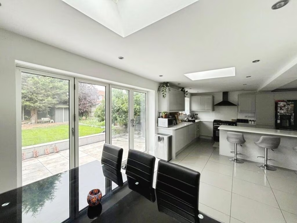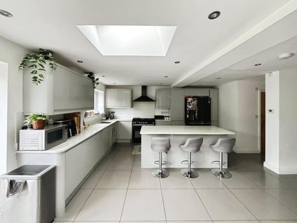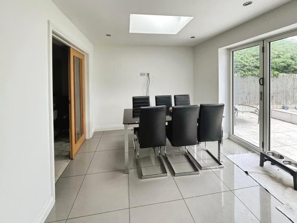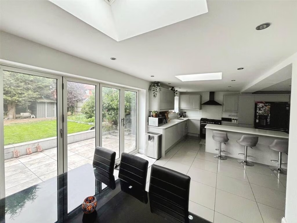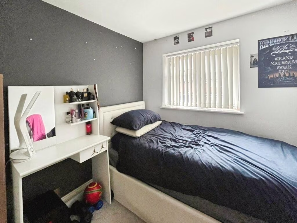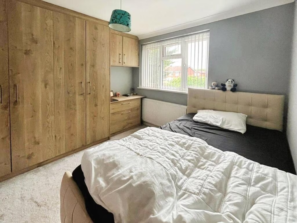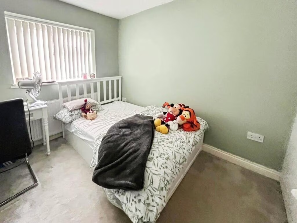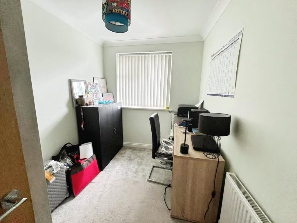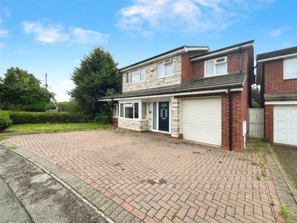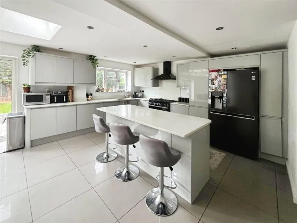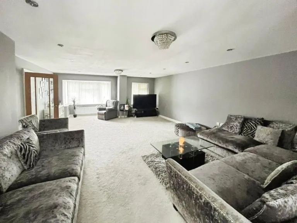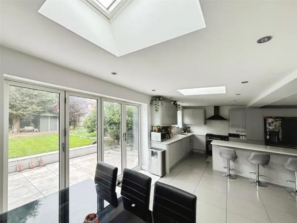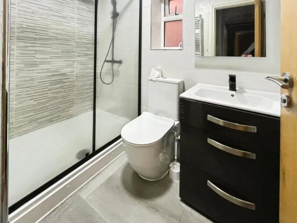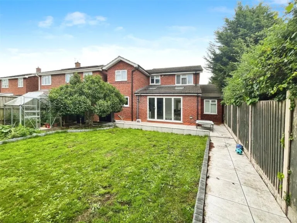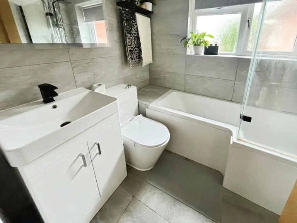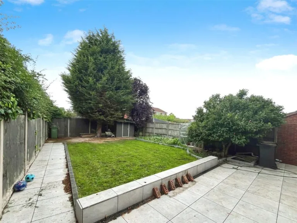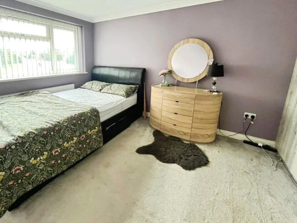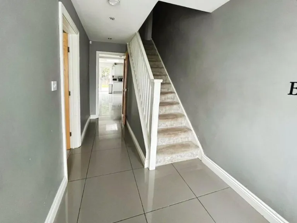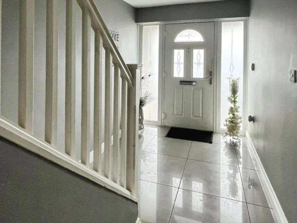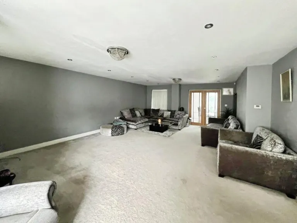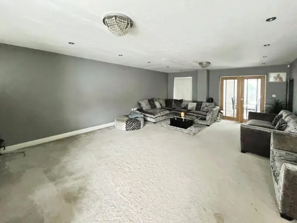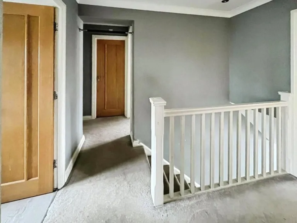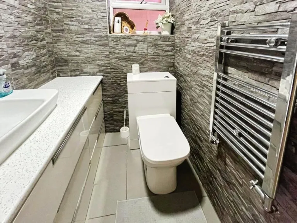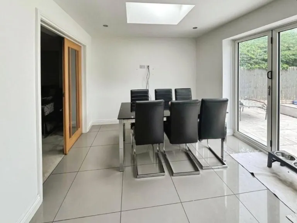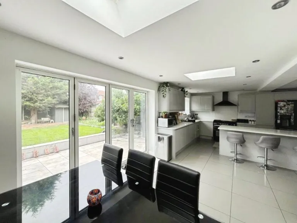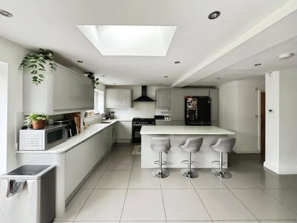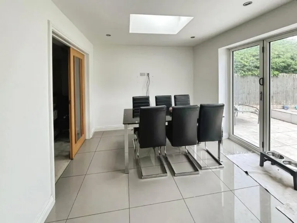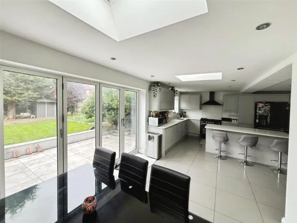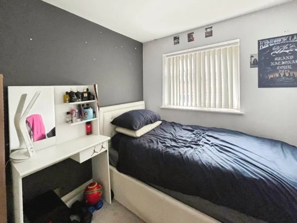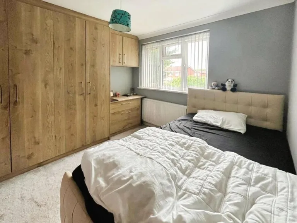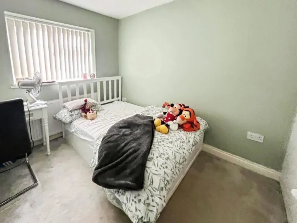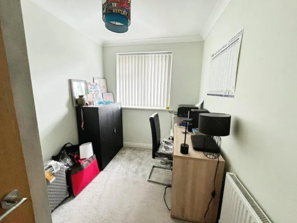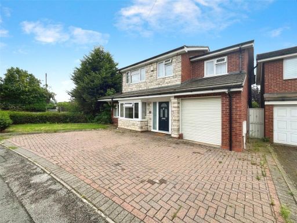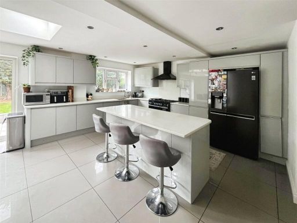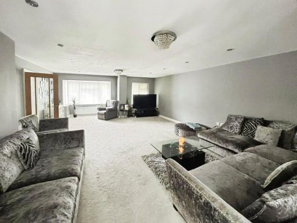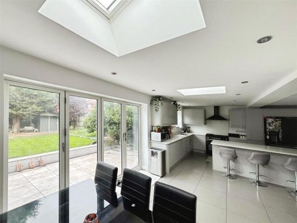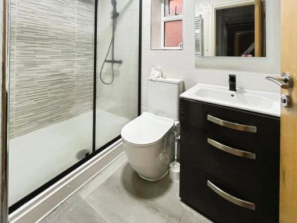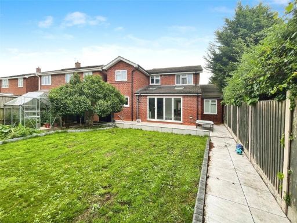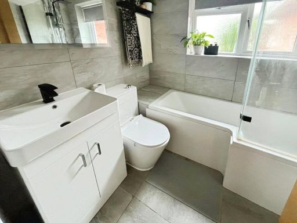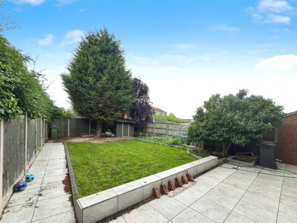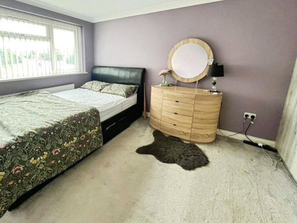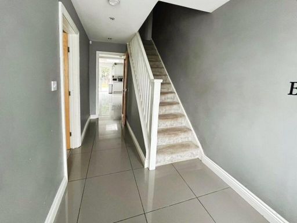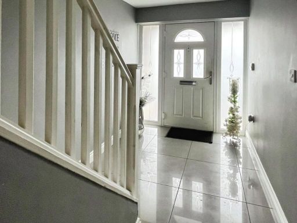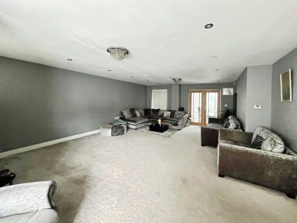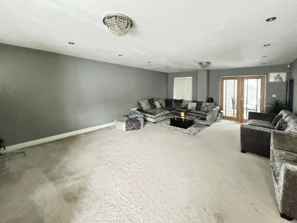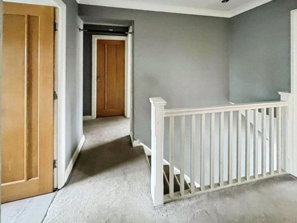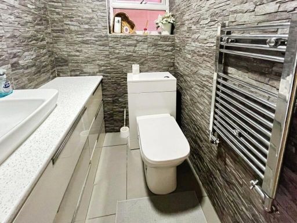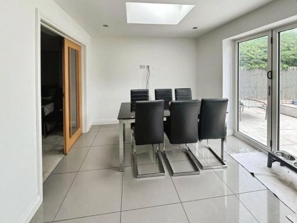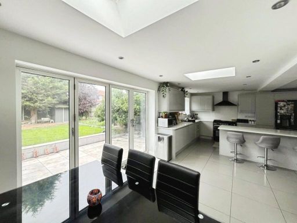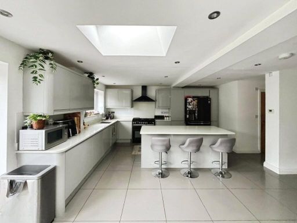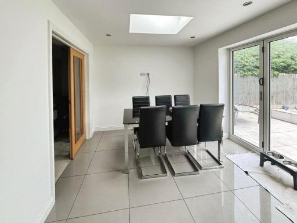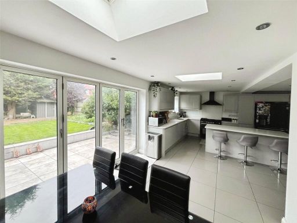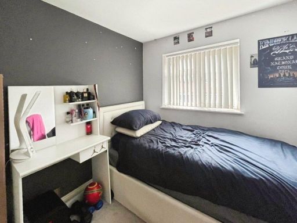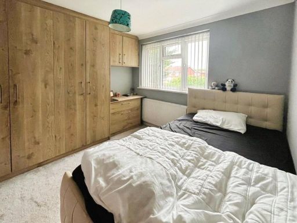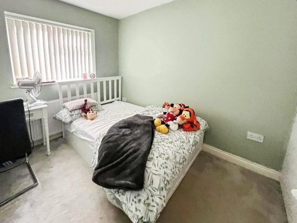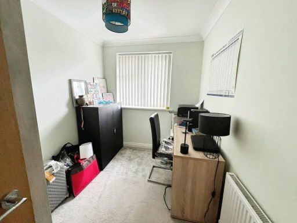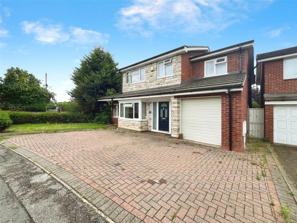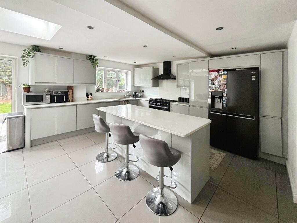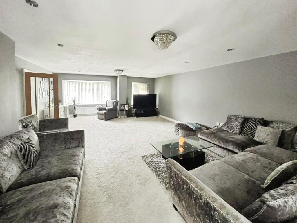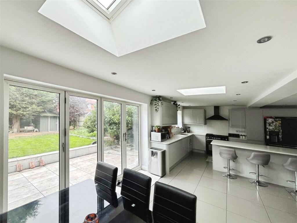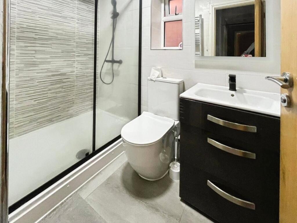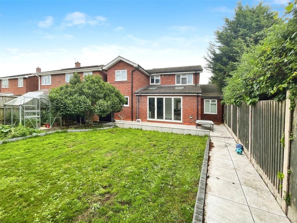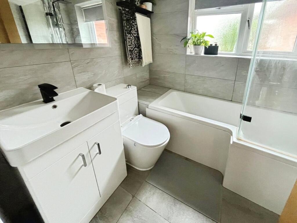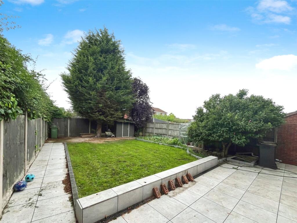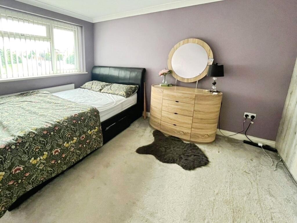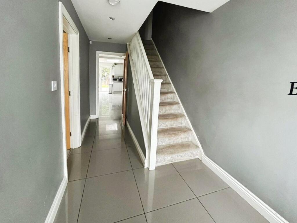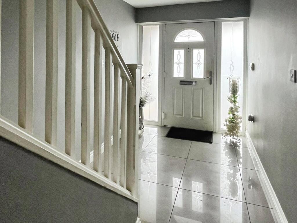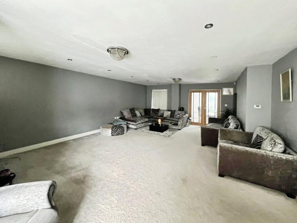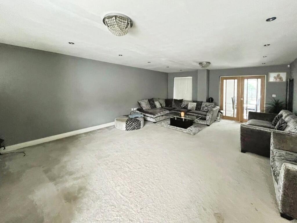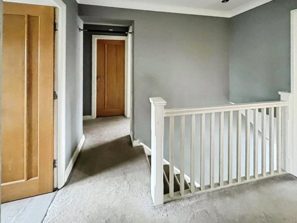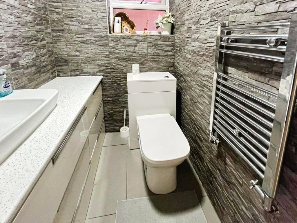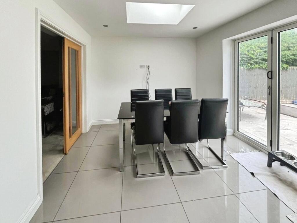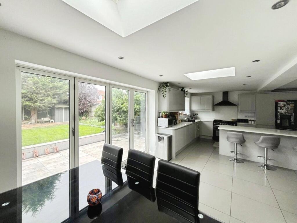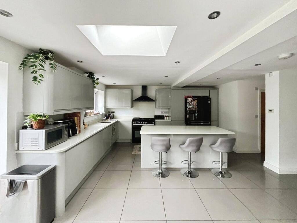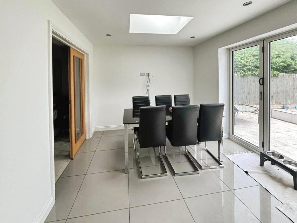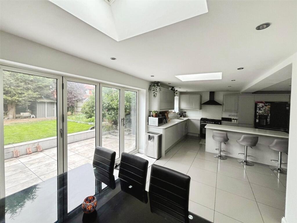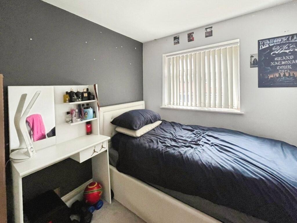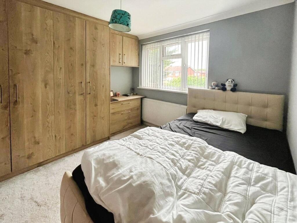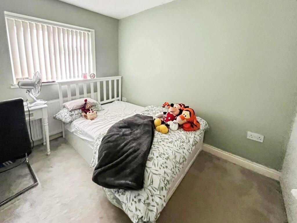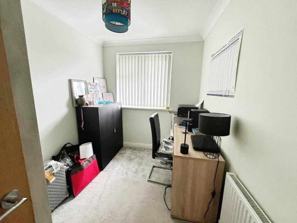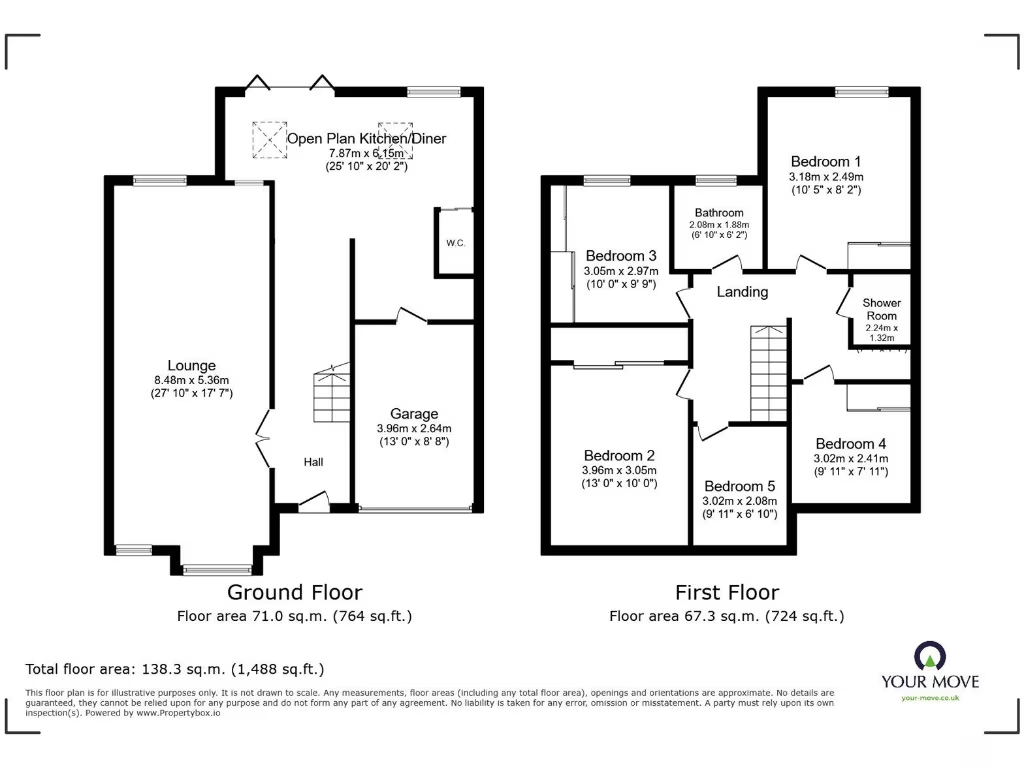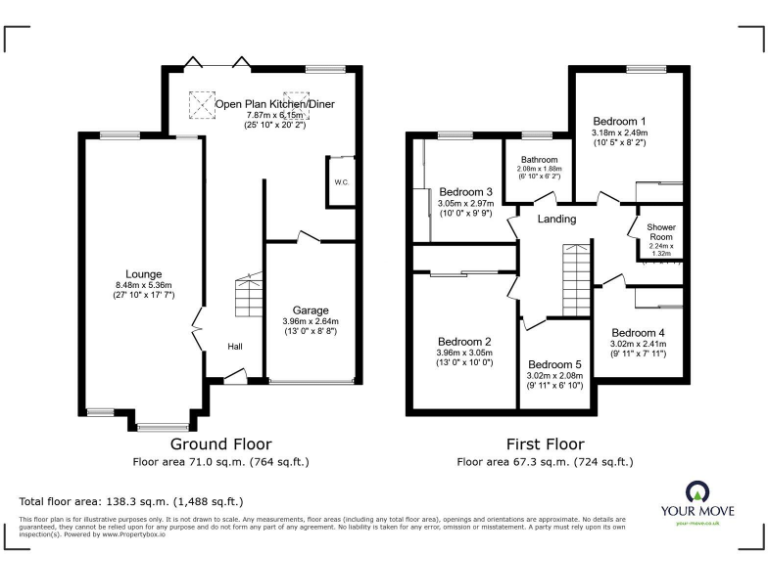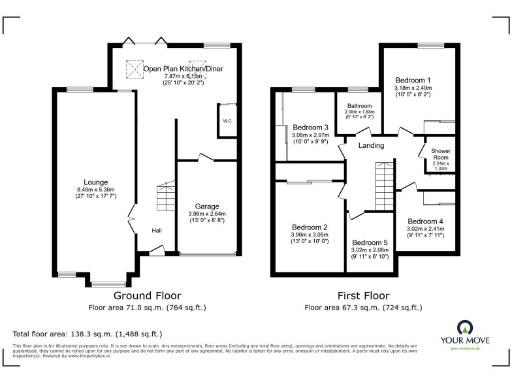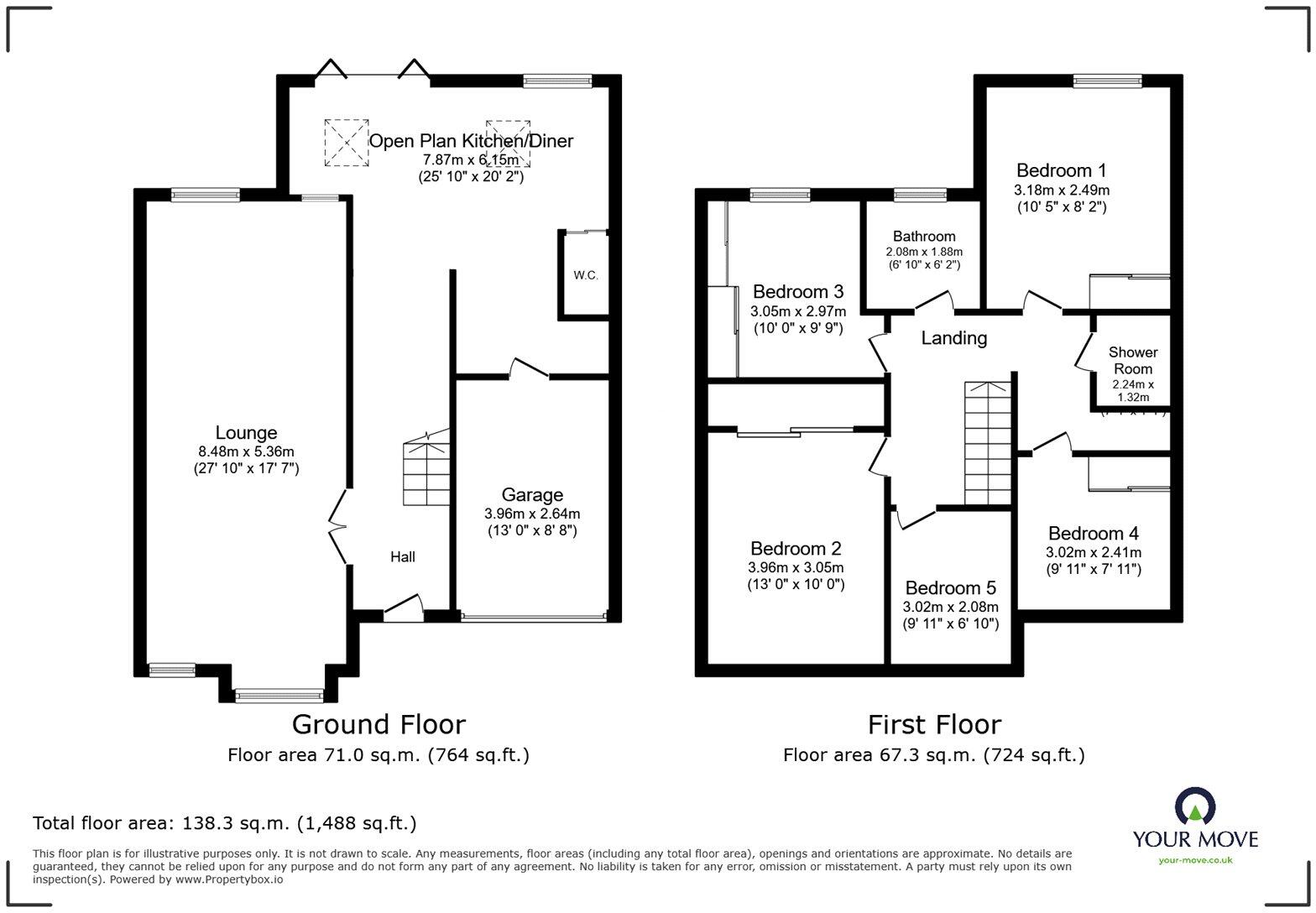Summary - 30 REYNOLDS ROAD BEDWORTH CV12 8BY
5 bed 2 bath Detached
Large family home with modern kitchen, garage and good local schools — EPC TBC.
Five bedrooms across two floors, suitable for larger families or flexible use
Open-plan modern kitchen with island and integrated appliances
Large dual-aspect lounge; two modern bathrooms
Decent-sized rear garden and patio for family outdoor use
Driveway parking plus integral single garage
Freehold tenure; council tax band C (affordable)
EPC currently TBC — energy rating not confirmed
Constructed 1976–82; generally well-maintained but potential to personalise
Set on a desirable suburban street in Bedworth, this detached five-bedroom home is arranged over two floors and comfortably suits a growing family. The house delivers generous communal space — including a large dual-aspect lounge and an open-plan, modern kitchen with island — plus a decent private garden and driveway with an integral garage.
Practical details support everyday family life: mains gas central heating with boiler and radiators, freehold tenure, council tax band C, and no flooding risk. Local amenities, good bus links and a cluster of well-rated primary and secondary schools are all within easy reach, making school runs and commuting straightforward.
The property is constructed in the late 1970s/early 1980s and presents as a well-maintained, comfortable home. Two modern bathrooms and an updated kitchen reduce short-term refurbishment needs, while the 1,488 sq ft layout offers room to reconfigure or extend (subject to planning) if you need more bespoke living space.
Notable practical points: the EPC is listed as TBC, so energy efficiency details are not yet confirmed. Bedroom sizes vary from average to generous, so buyers seeking uniformly large rooms should note this. Overall this is a spacious, family-focused detached house in a quiet, low-crime neighbourhood — a straightforward move-in option with potential to personalise over time.
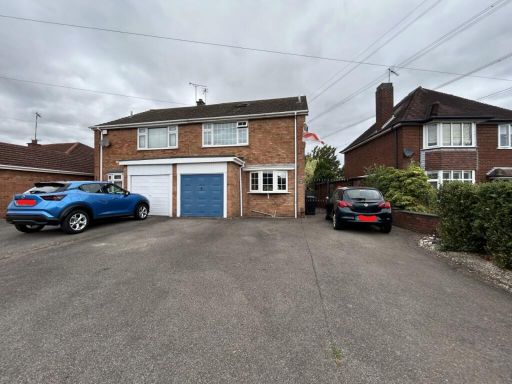 5 bedroom semi-detached house for sale in Goodyers End Lane, Bedworth, Warwickshire, CV12 — £300,000 • 5 bed • 1 bath • 1523 ft²
5 bedroom semi-detached house for sale in Goodyers End Lane, Bedworth, Warwickshire, CV12 — £300,000 • 5 bed • 1 bath • 1523 ft²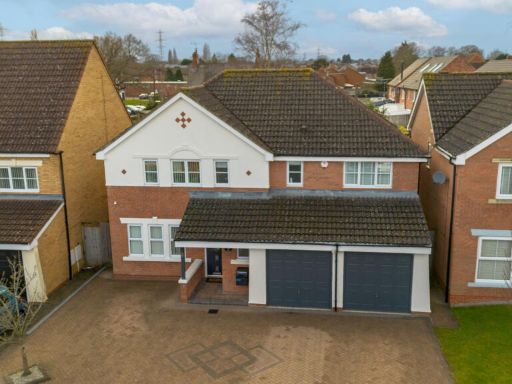 5 bedroom detached house for sale in Snowdrop Close, Bedworth, Warwickshire, CV12 — £475,000 • 5 bed • 3 bath • 2019 ft²
5 bedroom detached house for sale in Snowdrop Close, Bedworth, Warwickshire, CV12 — £475,000 • 5 bed • 3 bath • 2019 ft²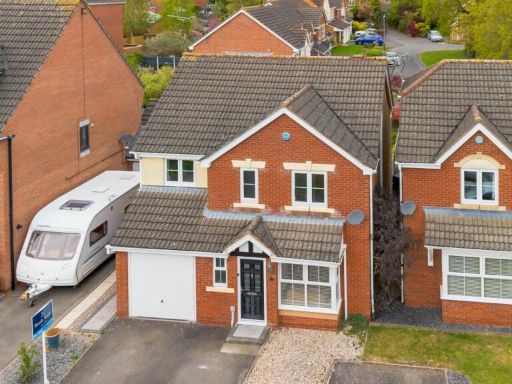 4 bedroom detached house for sale in Snowdrop Close, Bedworth, Warwickshire, CV12 — £385,000 • 4 bed • 2 bath • 1213 ft²
4 bedroom detached house for sale in Snowdrop Close, Bedworth, Warwickshire, CV12 — £385,000 • 4 bed • 2 bath • 1213 ft²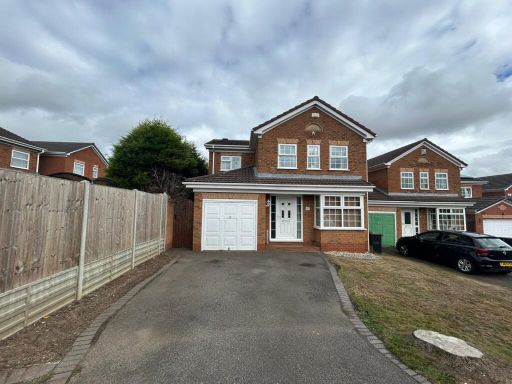 4 bedroom detached house for sale in Tewkesbury Drive, Bedworth, Warwickshire, CV12 — £325,000 • 4 bed • 2 bath • 1214 ft²
4 bedroom detached house for sale in Tewkesbury Drive, Bedworth, Warwickshire, CV12 — £325,000 • 4 bed • 2 bath • 1214 ft²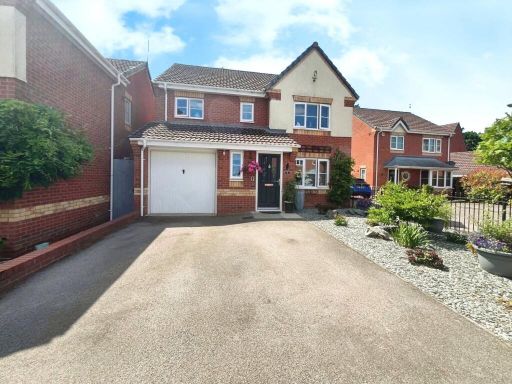 4 bedroom detached house for sale in Speedwell Close, Bedworth, Nuneaton and Bedworth, CV12 — £375,000 • 4 bed • 2 bath • 1442 ft²
4 bedroom detached house for sale in Speedwell Close, Bedworth, Nuneaton and Bedworth, CV12 — £375,000 • 4 bed • 2 bath • 1442 ft²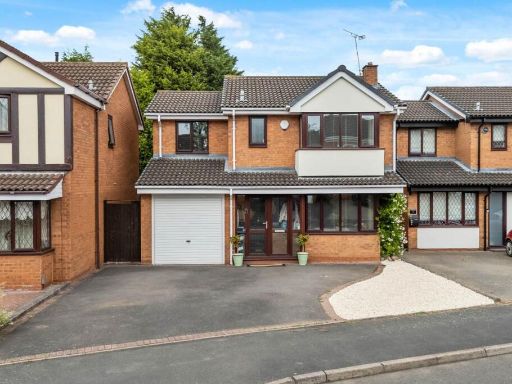 4 bedroom detached house for sale in Tewkesbury Drive, CV12 — £350,000 • 4 bed • 2 bath • 1179 ft²
4 bedroom detached house for sale in Tewkesbury Drive, CV12 — £350,000 • 4 bed • 2 bath • 1179 ft²