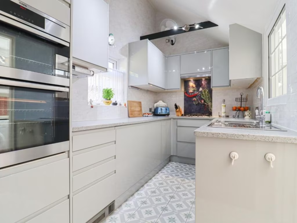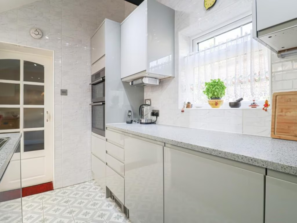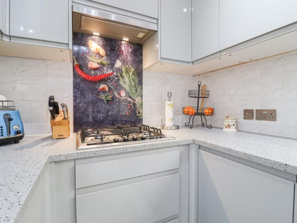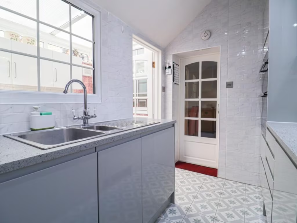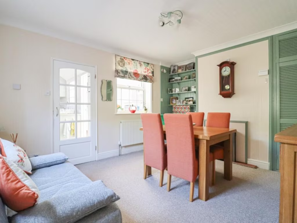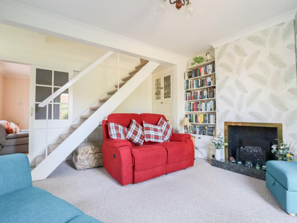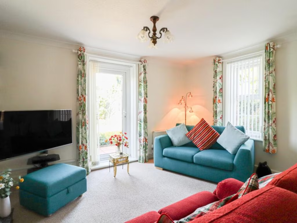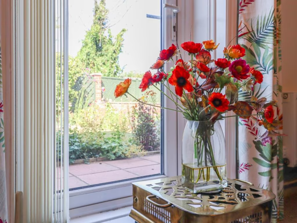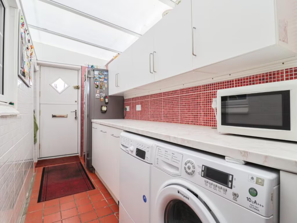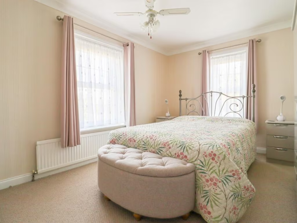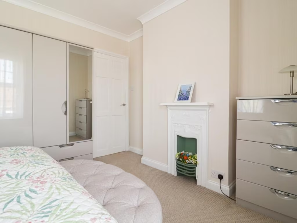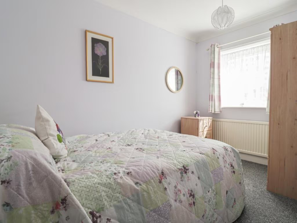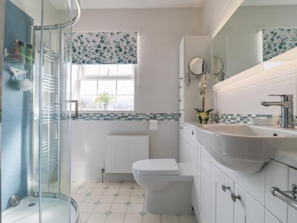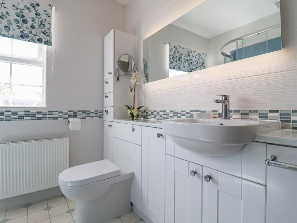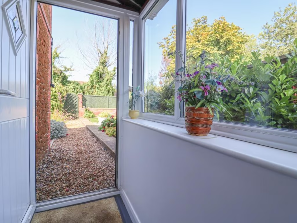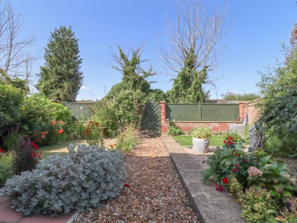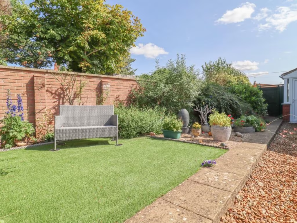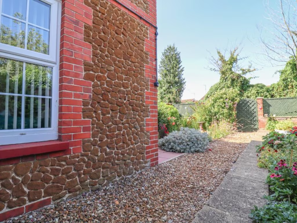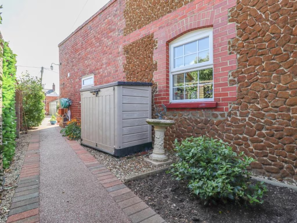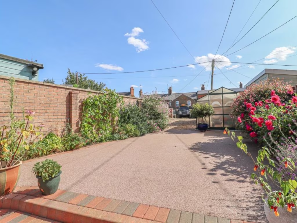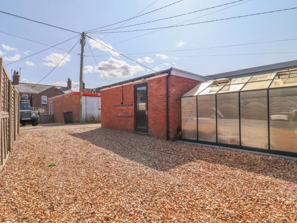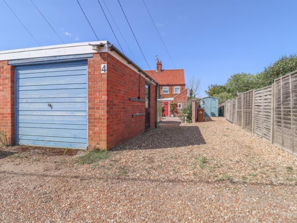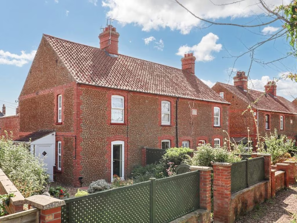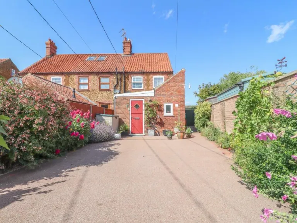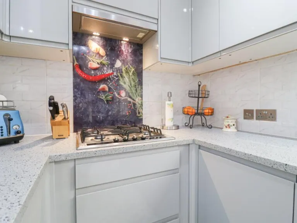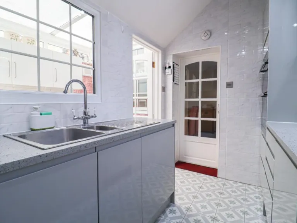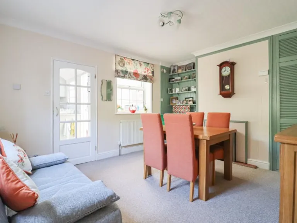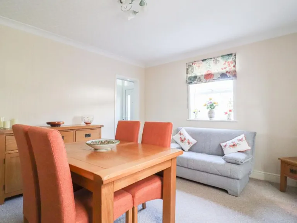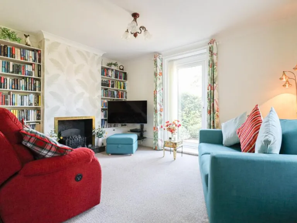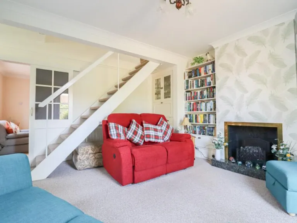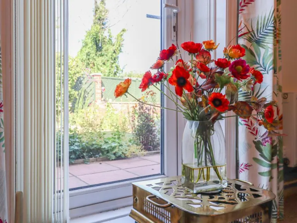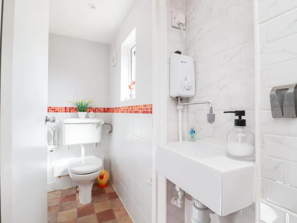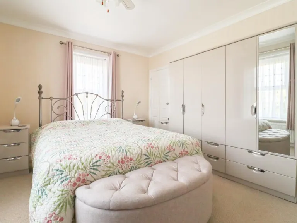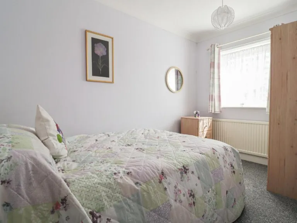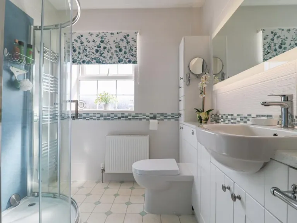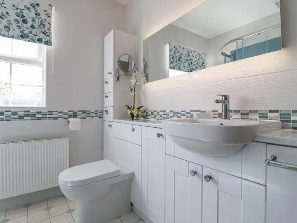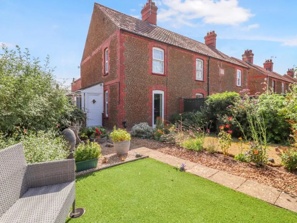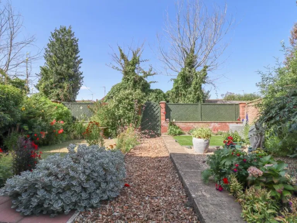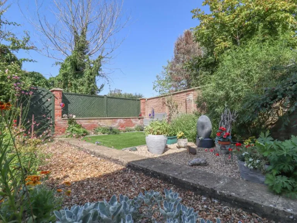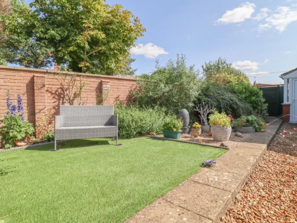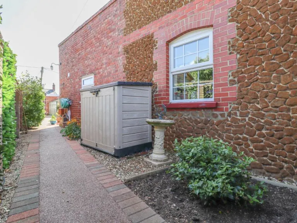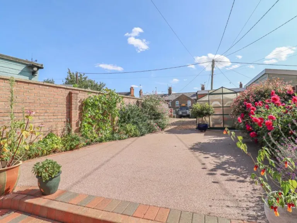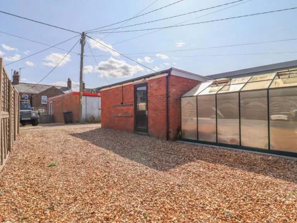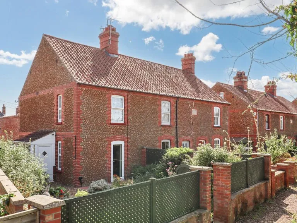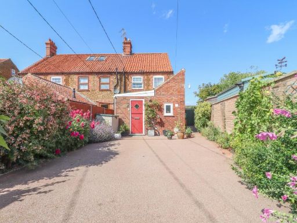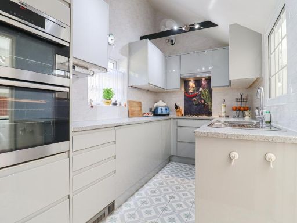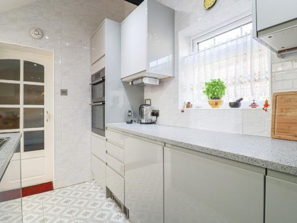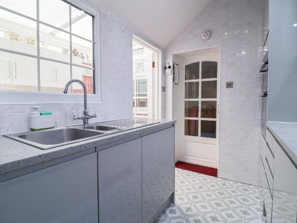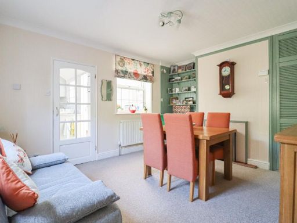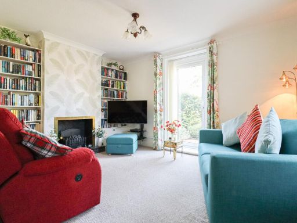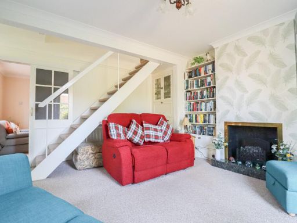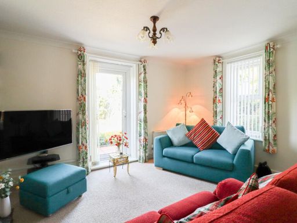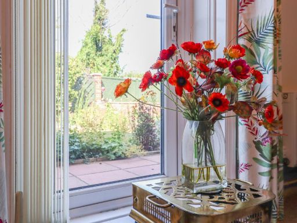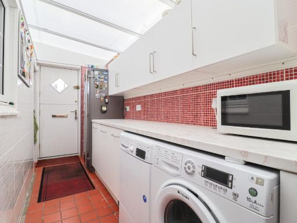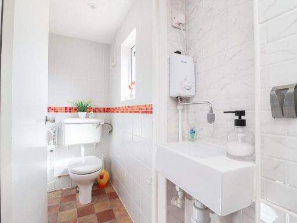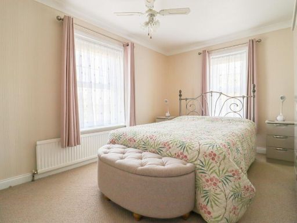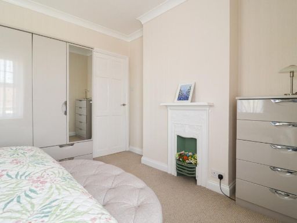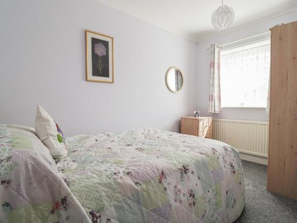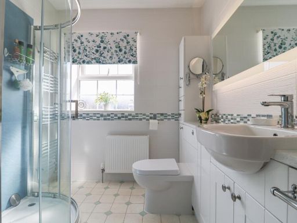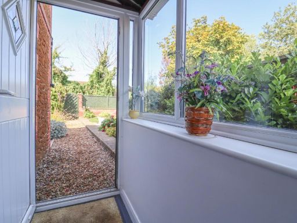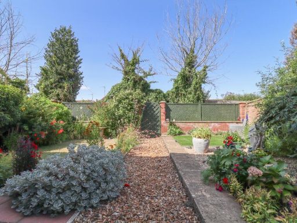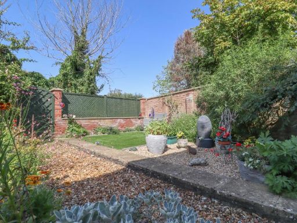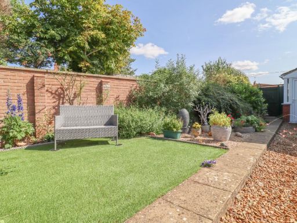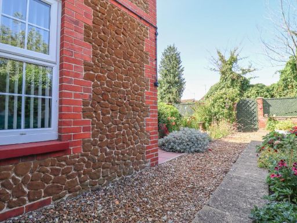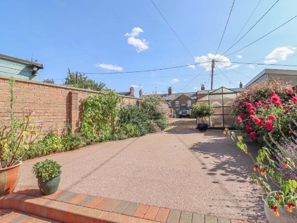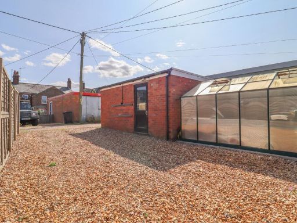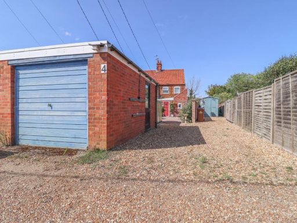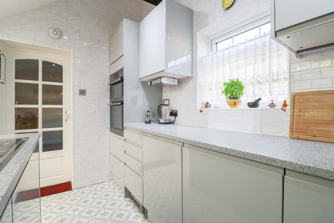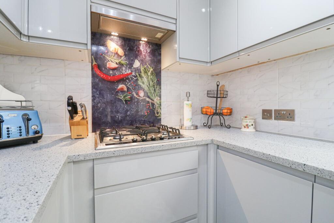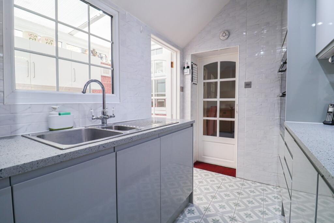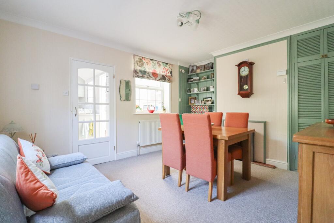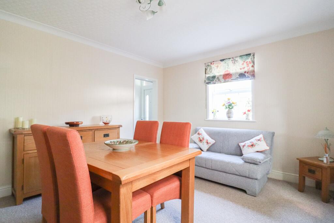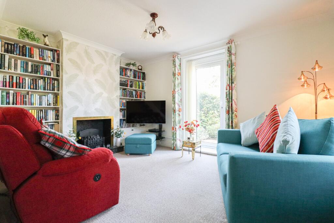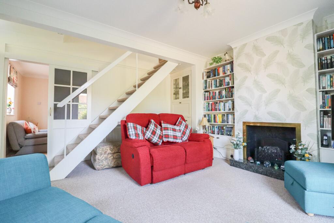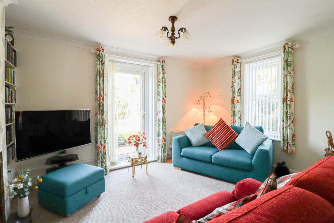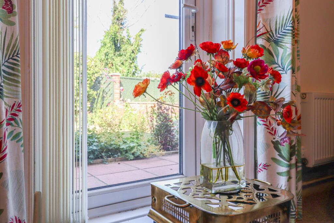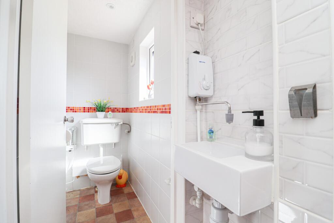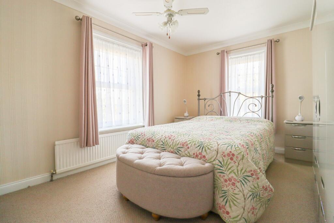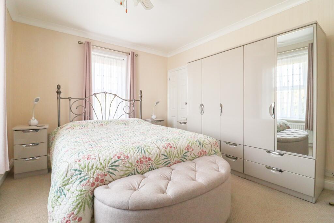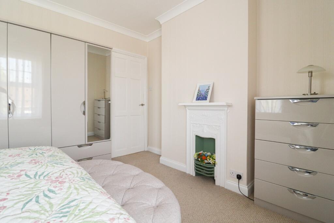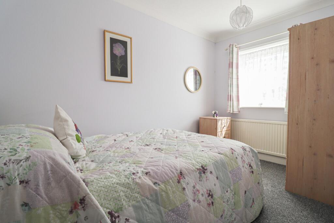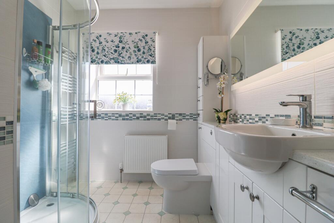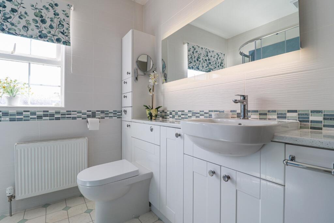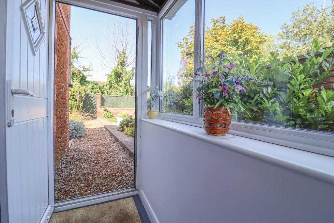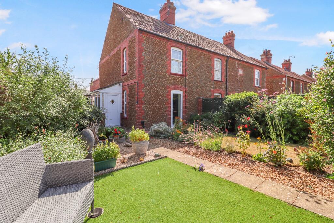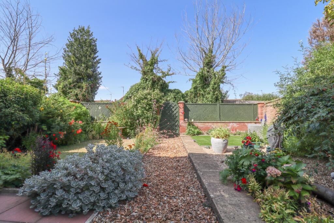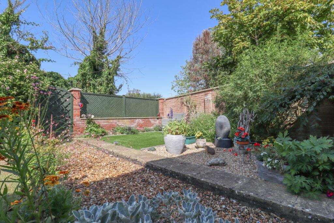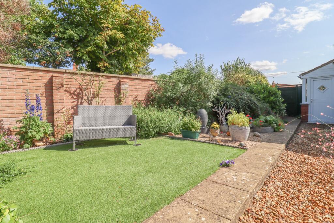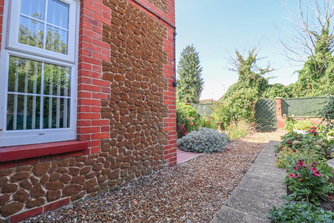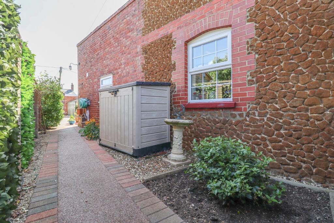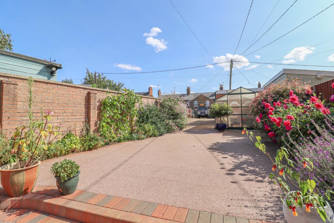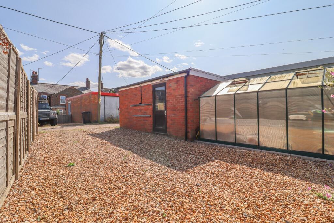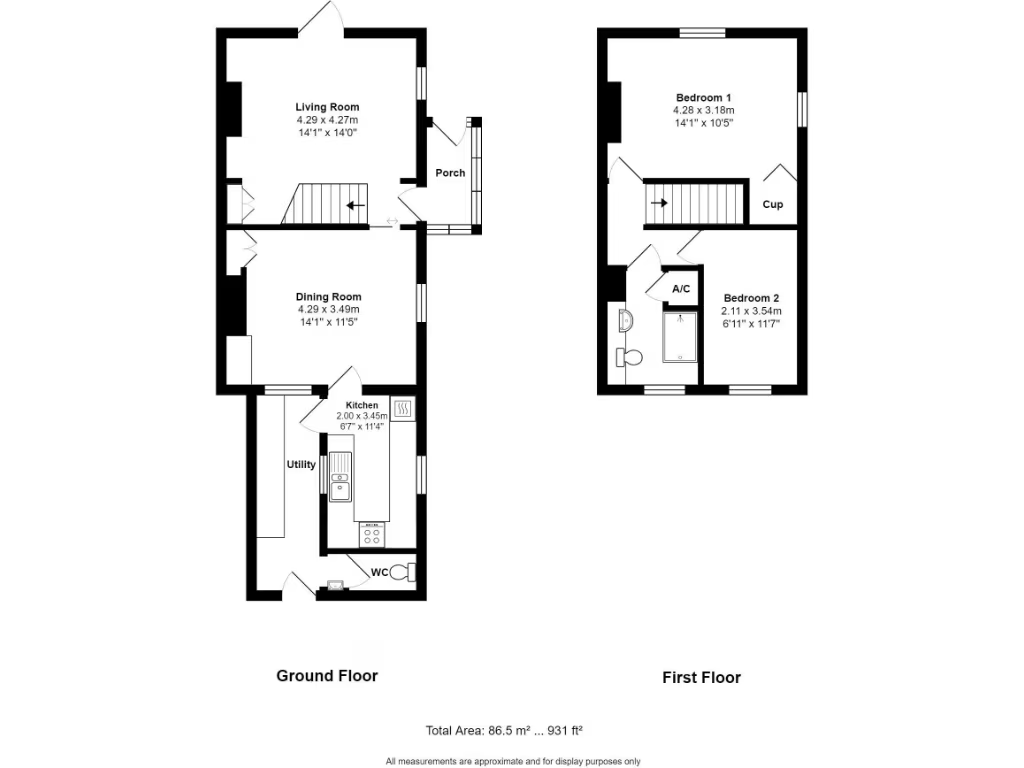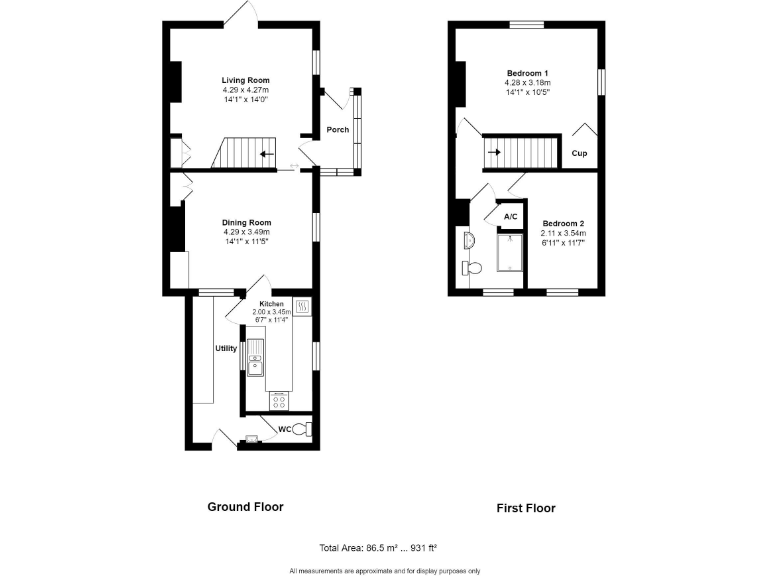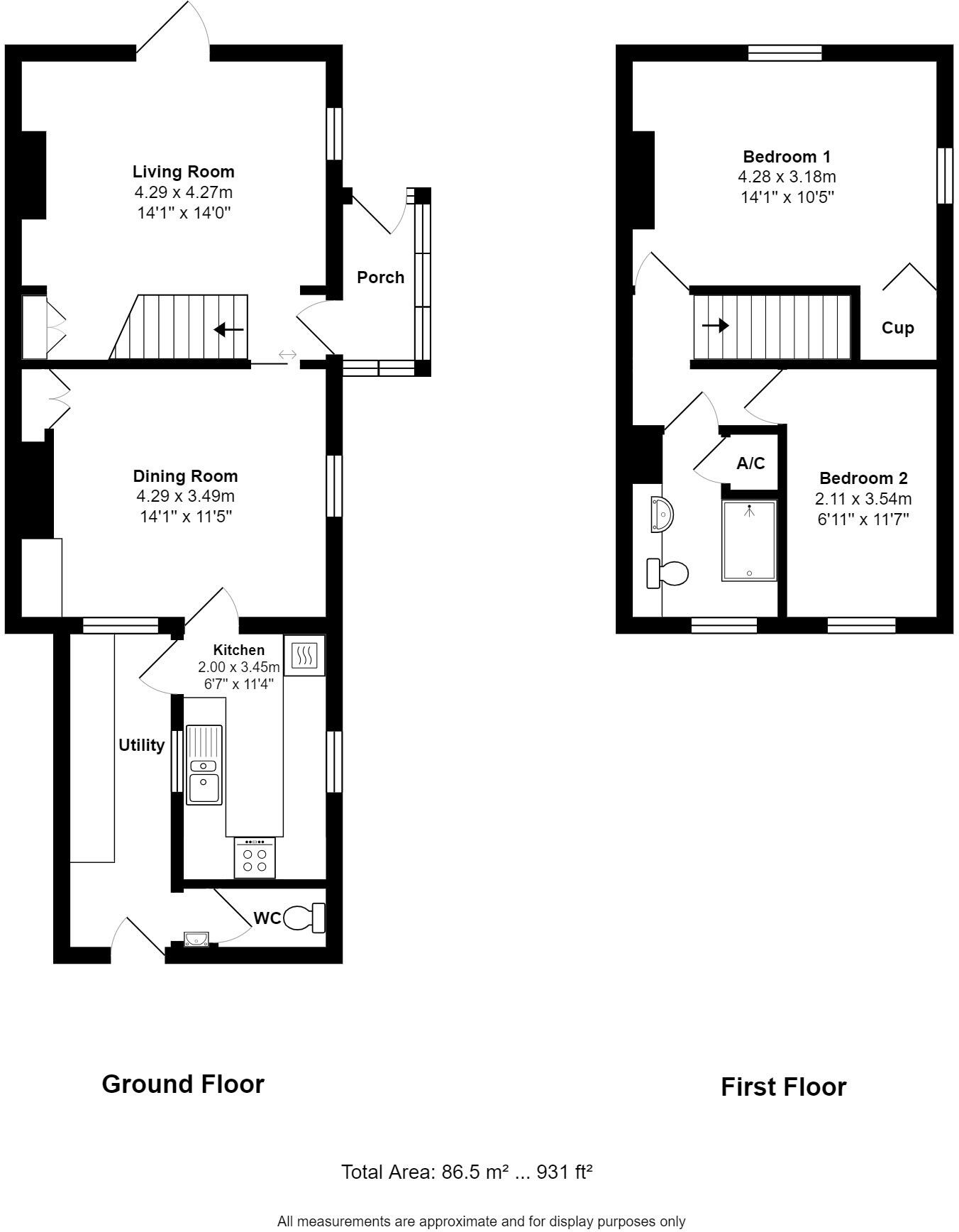Summary - 4 Southgate Lane, Snettisham PE31 7QN
2 bed 1 bath End of Terrace
Two double bedrooms, garden, garage and parking within easy reach of local amenities.
Two double bedrooms with a decorative feature fireplace in the principal room
Modern galley kitchen, utility room and contemporary family bathroom
South-facing rear garden, greenhouse, shed and brick-built single garage
Gravel driveway providing off-street parking for multiple cars
Potential to extend into the loft (subject to planning and regs)
Built c.1900–1929 with likely uninsulated stone walls — insulation may be needed
Average broadband speeds; EPC pending — energy upgrades could be required
No flood risk; quiet village location with shops, school and coastal access nearby
This charming two-double-bedroom end-of-terrace cottage blends period character with modern conveniences. The living and dining rooms retain original features and natural light, while a contemporary galley kitchen, utility and updated bathroom make the house ready to move into. Outside, a south-facing rear garden, greenhouse, shed and brick-built single garage sit behind a gravel driveway with parking for multiple cars.
The village location delivers quiet, small-town living with easy access to shops, primary school, medical services and the North Norfolk coast. The property has potential to extend into the loft (subject to permissions), offering a clear opportunity to add space or value. Mains gas central heating and a gas-fired boiler supply warmth throughout.
Notable practical points: the house dates from the early 20th century and external walls are likely uninsulated stonework, so buyers should expect potential thermal and sound-insulation upgrades. Broadband is average and the EPC is pending; a buyer seeking top energy efficiency would need to plan improvement works. The home has been well maintained but purchasers are advised to commission their own survey and service checks.
Overall this is a well-proportioned, characterful cottage suitable as a main home, coastal weekend retreat or a property with modest improvement potential for increased living space.
 2 bedroom end of terrace house for sale in Southgate Lane, Snettisham, King's Lynn, Norfolk, PE31 — £325,000 • 2 bed • 2 bath • 885 ft²
2 bedroom end of terrace house for sale in Southgate Lane, Snettisham, King's Lynn, Norfolk, PE31 — £325,000 • 2 bed • 2 bath • 885 ft²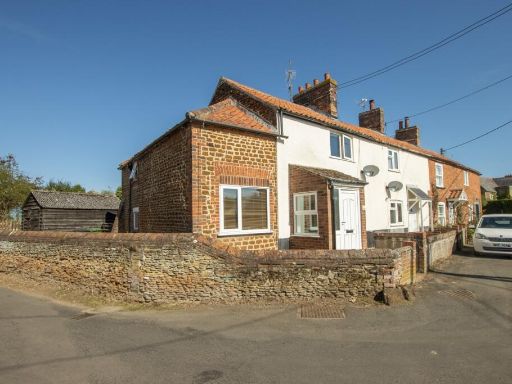 3 bedroom cottage for sale in Manor Lane, Snettisham, PE31 — £295,000 • 3 bed • 1 bath • 1032 ft²
3 bedroom cottage for sale in Manor Lane, Snettisham, PE31 — £295,000 • 3 bed • 1 bath • 1032 ft²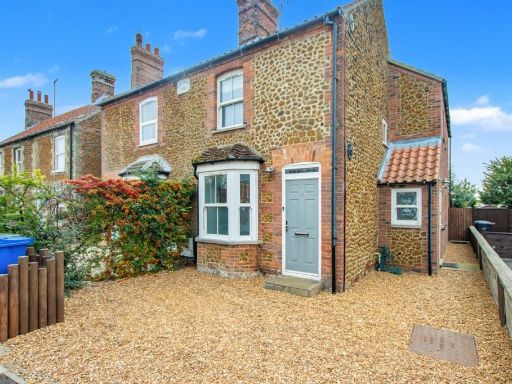 3 bedroom semi-detached house for sale in Station Road, Snettisham, PE31 — £350,000 • 3 bed • 1 bath • 1291 ft²
3 bedroom semi-detached house for sale in Station Road, Snettisham, PE31 — £350,000 • 3 bed • 1 bath • 1291 ft² 2 bedroom cottage for sale in Manor Lane, Snettisham, PE31 — £235,000 • 2 bed • 1 bath • 829 ft²
2 bedroom cottage for sale in Manor Lane, Snettisham, PE31 — £235,000 • 2 bed • 1 bath • 829 ft²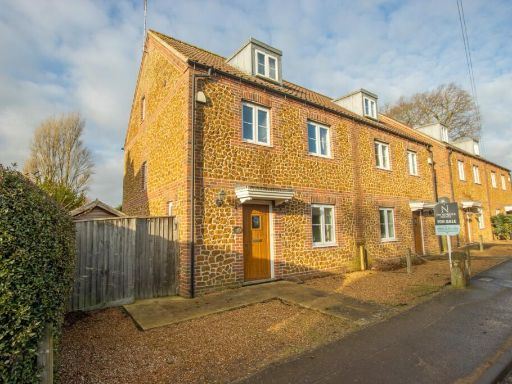 4 bedroom cottage for sale in Grammar School Cottages, Snettisham, PE31 — £365,000 • 4 bed • 2 bath • 1477 ft²
4 bedroom cottage for sale in Grammar School Cottages, Snettisham, PE31 — £365,000 • 4 bed • 2 bath • 1477 ft²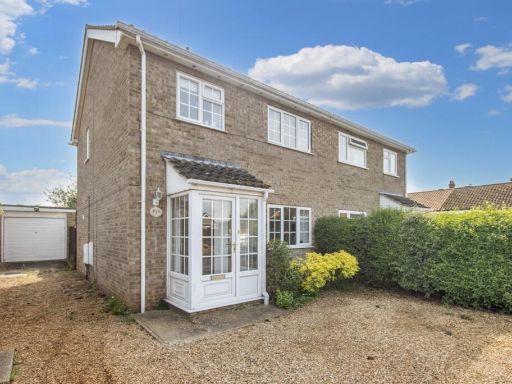 3 bedroom semi-detached house for sale in Chestnut Road, Snettisham, PE31 — £290,000 • 3 bed • 1 bath • 818 ft²
3 bedroom semi-detached house for sale in Chestnut Road, Snettisham, PE31 — £290,000 • 3 bed • 1 bath • 818 ft²
