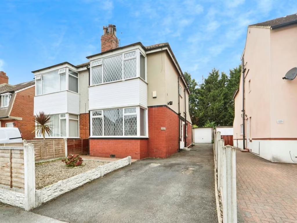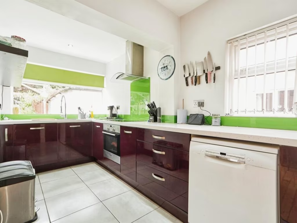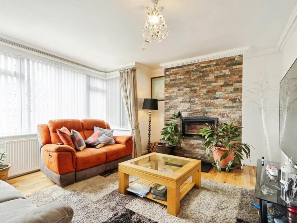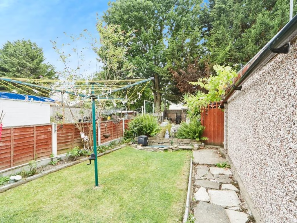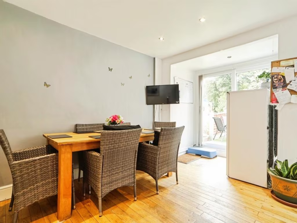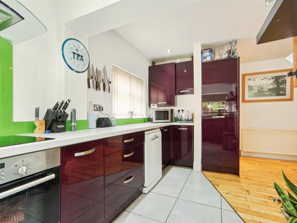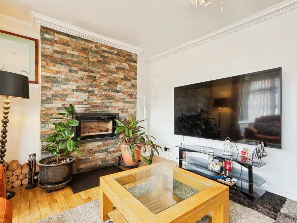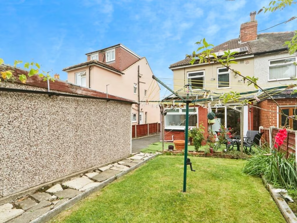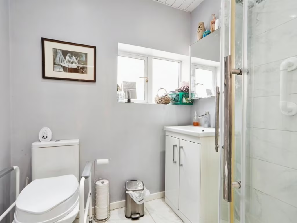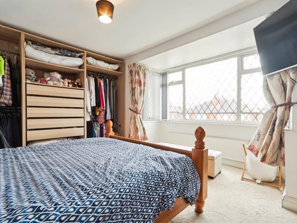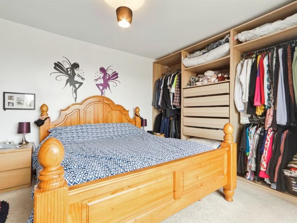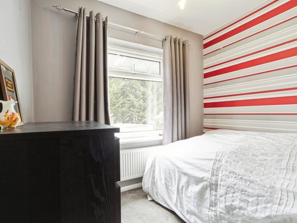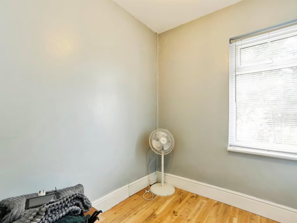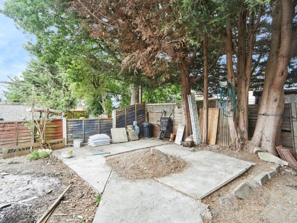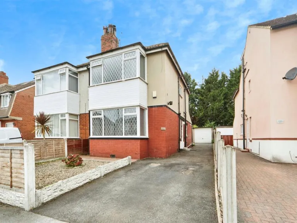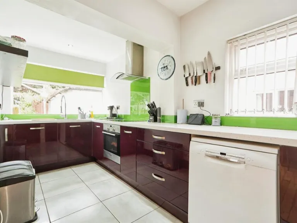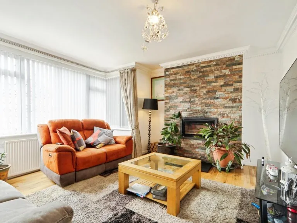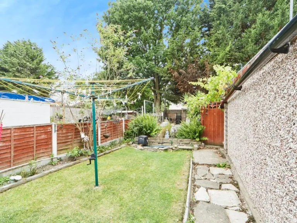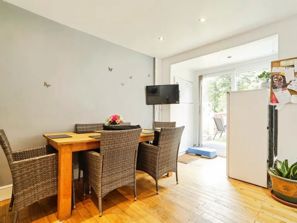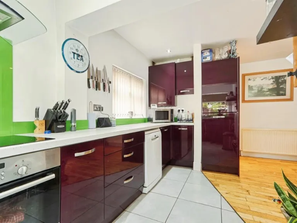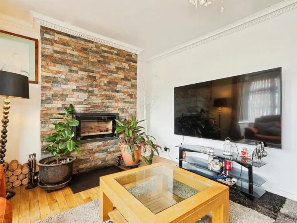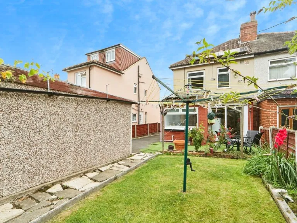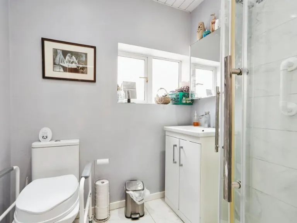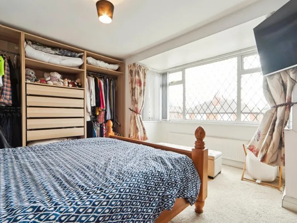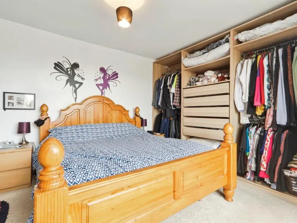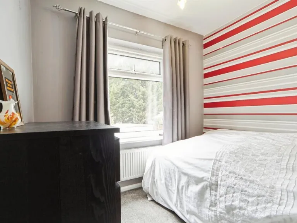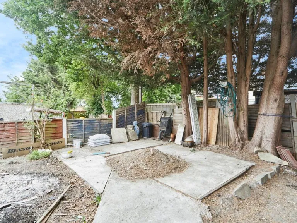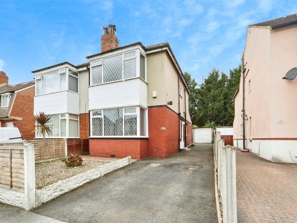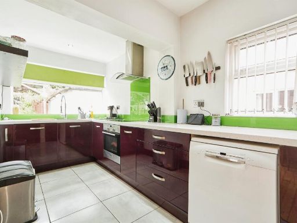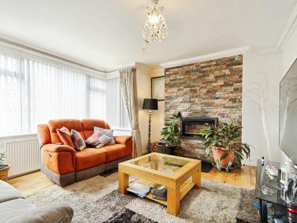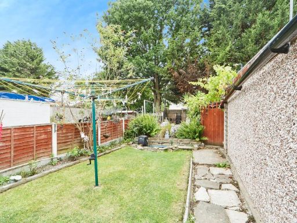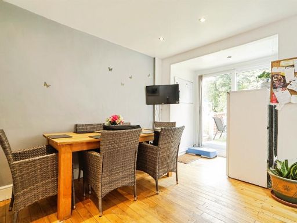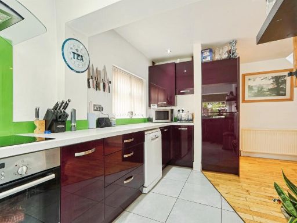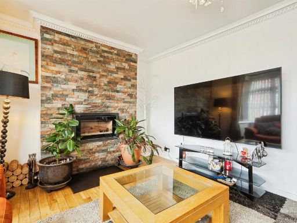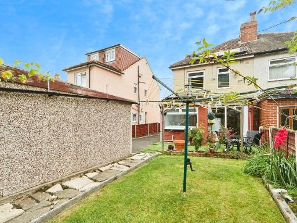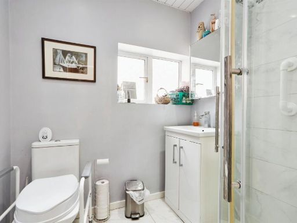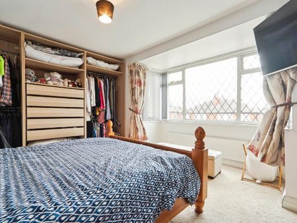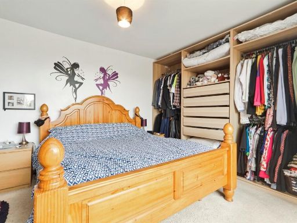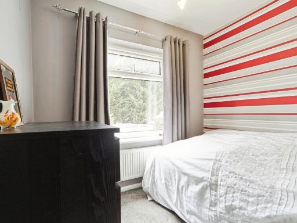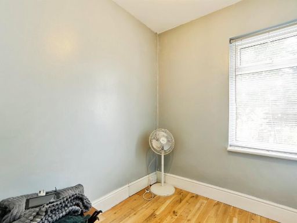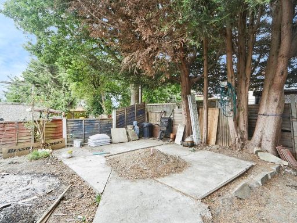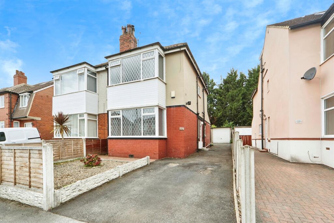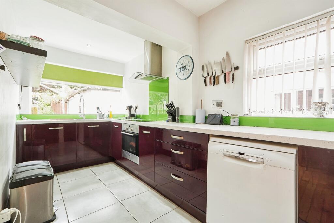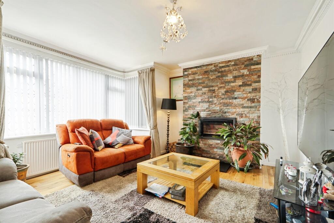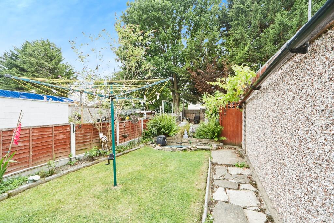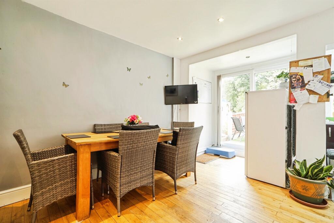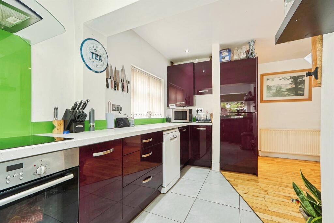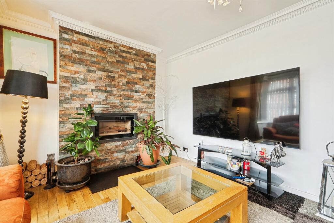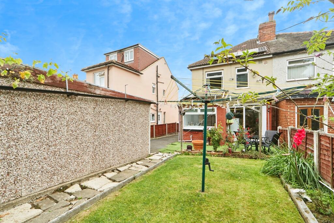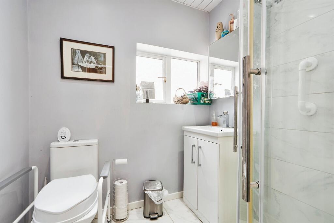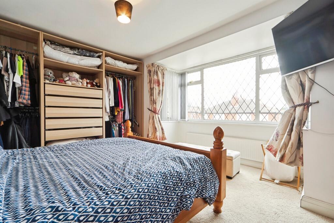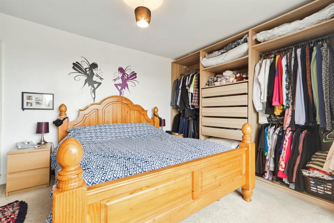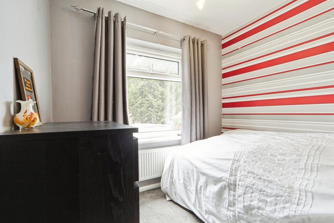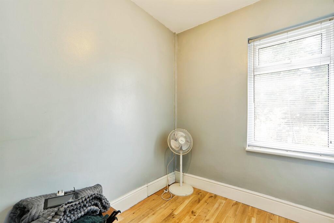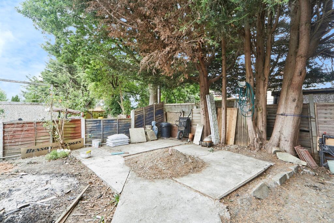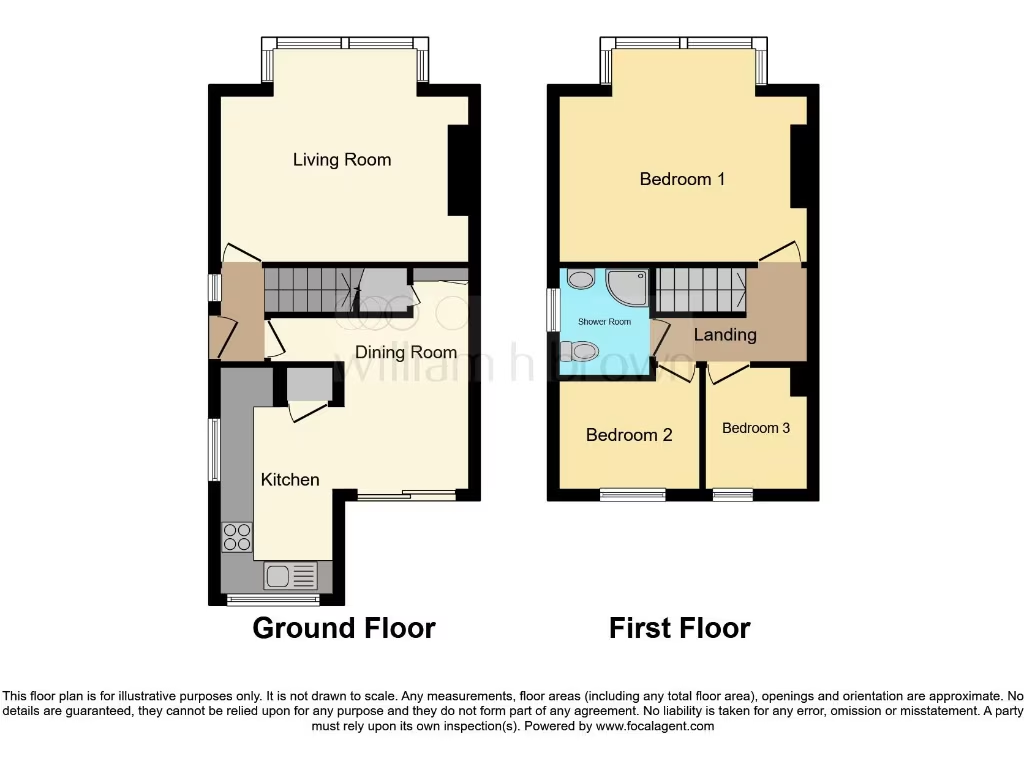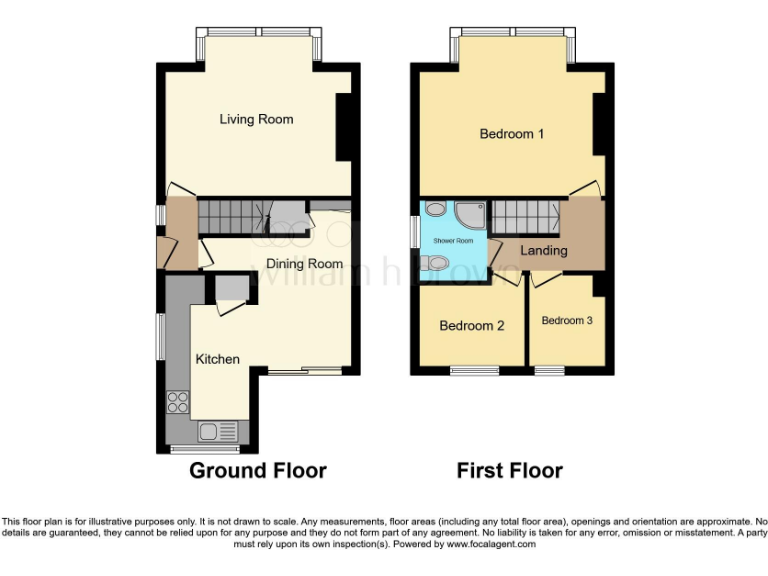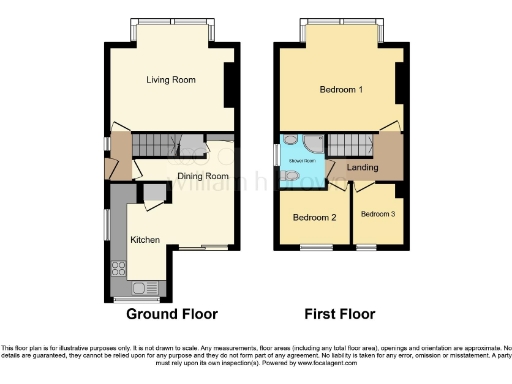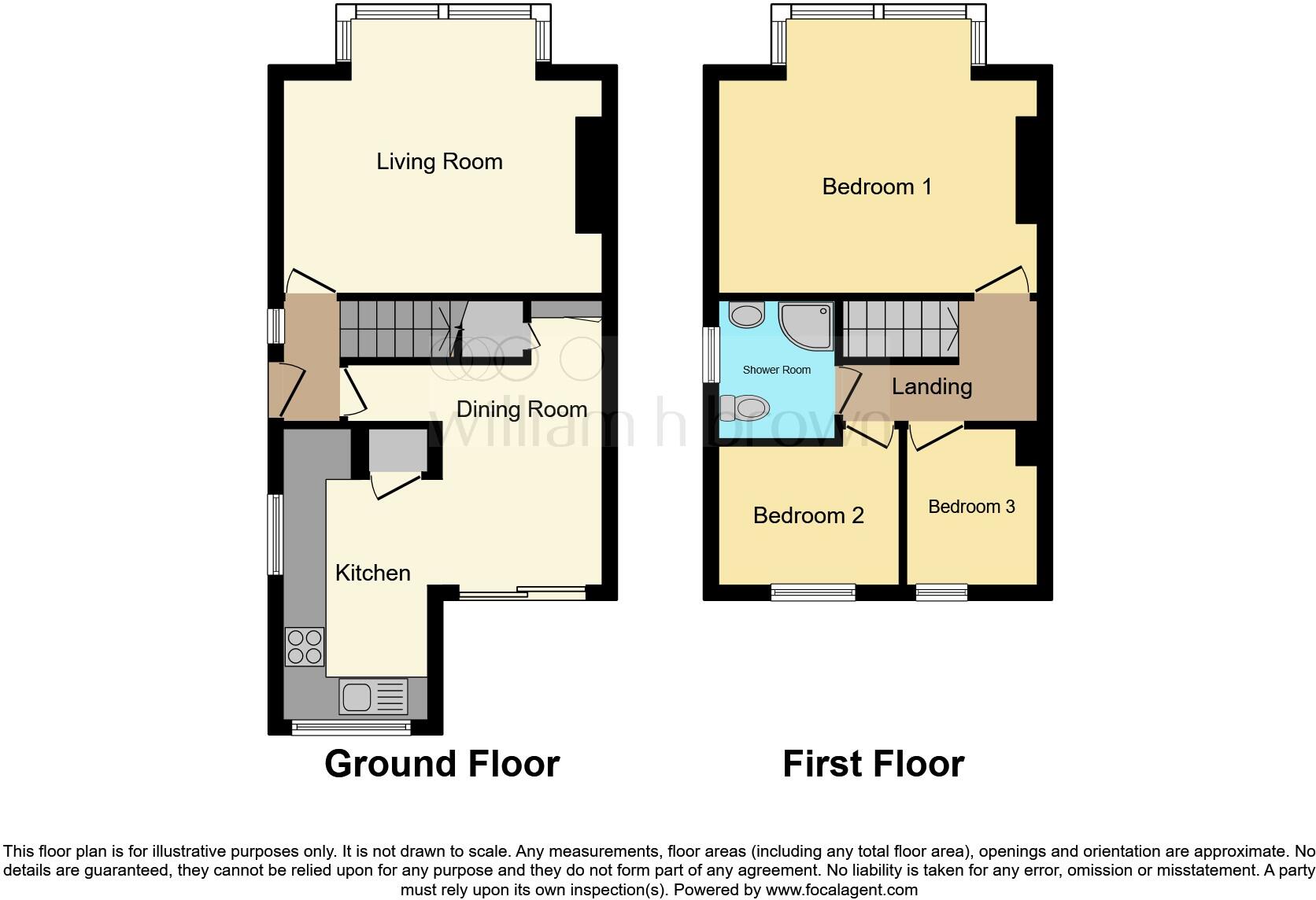Summary - Hetton Road, Leeds LS8 3AE
3 bed 1 bath Semi-Detached
Three-bedroom semi-detached house, practical family layout
A well-proportioned 1930s semi-detached family home arranged over two storeys, offered as a freehold with straightforward parking and garden space. The front lounge benefits from a large bay window and character fireplace, while the rear kitchen and dining room open directly onto a private garden—useful for family meals and outdoor play. Solar panels are owned outright, helping reduce running costs.
Internally the layout is practical: three bedrooms upstairs and a shower room keep daily routines simple, and the modern fitted kitchen with integrated appliances provides a contemporary heart to the home. A driveway plus single garage give secure off-street parking and storage, a real convenience for busy households.
There are a few material points to note. The property is compact at about 737 sq ft and built with solid brick (no assumed cavity insulation), so buyers should consider potential insulation or heating upgrades to improve comfort and efficiency. The local area shows higher-than-average crime levels and significant deprivation, which may affect resale or rental appeal.
This house will suit families, professionals or first-time buyers looking for a ready-to-live-in home with scope to improve value through targeted upgrades. Practical benefits such as fast broadband, excellent mobile signal and proximity to well-rated schools add to everyday convenience. Prospective purchasers are advised to commission surveys for services, insulation and structural checks before committing.
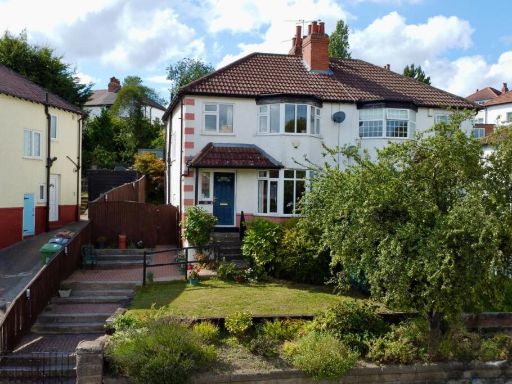 3 bedroom semi-detached house for sale in Roundhay Grove, Chapel Allerton, LS8 — £295,000 • 3 bed • 1 bath • 850 ft²
3 bedroom semi-detached house for sale in Roundhay Grove, Chapel Allerton, LS8 — £295,000 • 3 bed • 1 bath • 850 ft²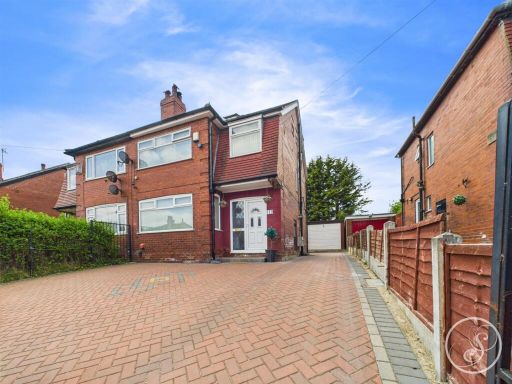 5 bedroom semi-detached house for sale in Hetton Road, Leeds, LS8 — £400,000 • 5 bed • 2 bath • 1047 ft²
5 bedroom semi-detached house for sale in Hetton Road, Leeds, LS8 — £400,000 • 5 bed • 2 bath • 1047 ft²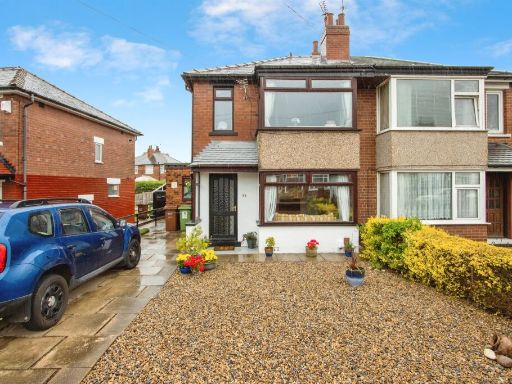 3 bedroom semi-detached house for sale in The Oval, Leeds, LS14 — £230,000 • 3 bed • 1 bath • 711 ft²
3 bedroom semi-detached house for sale in The Oval, Leeds, LS14 — £230,000 • 3 bed • 1 bath • 711 ft²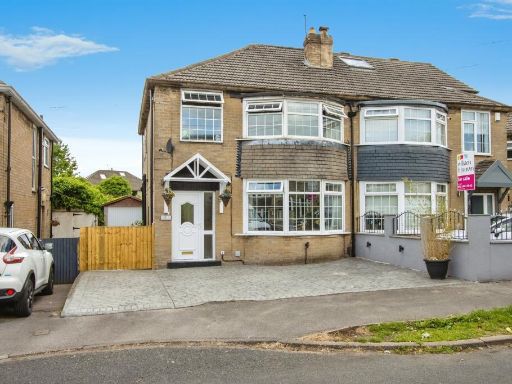 3 bedroom semi-detached house for sale in Lulworth Crescent, Leeds, LS15 — £280,000 • 3 bed • 1 bath • 948 ft²
3 bedroom semi-detached house for sale in Lulworth Crescent, Leeds, LS15 — £280,000 • 3 bed • 1 bath • 948 ft²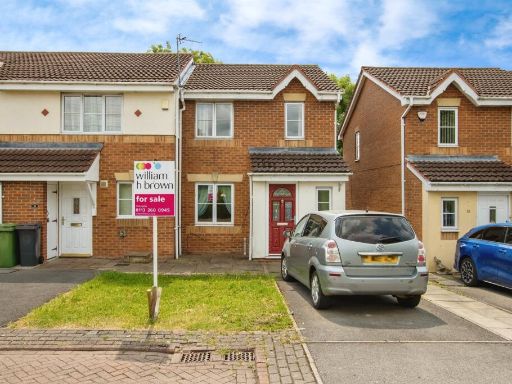 3 bedroom end of terrace house for sale in Oakham Mews, Leeds, LS9 — £180,000 • 3 bed • 1 bath • 614 ft²
3 bedroom end of terrace house for sale in Oakham Mews, Leeds, LS9 — £180,000 • 3 bed • 1 bath • 614 ft²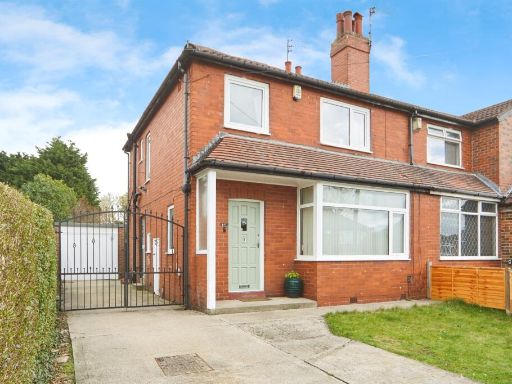 3 bedroom semi-detached house for sale in Oakwood Lane, Leeds, LS8 — £290,000 • 3 bed • 1 bath • 690 ft²
3 bedroom semi-detached house for sale in Oakwood Lane, Leeds, LS8 — £290,000 • 3 bed • 1 bath • 690 ft²