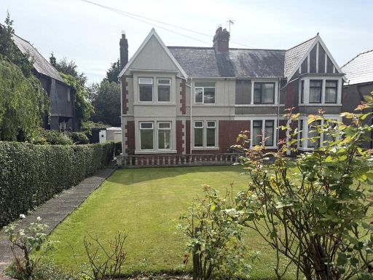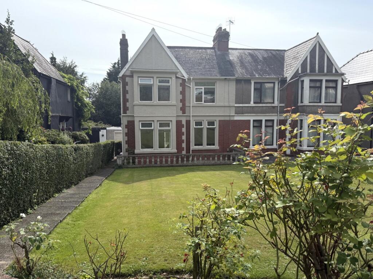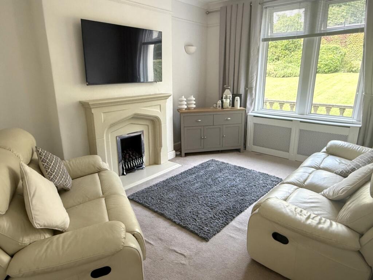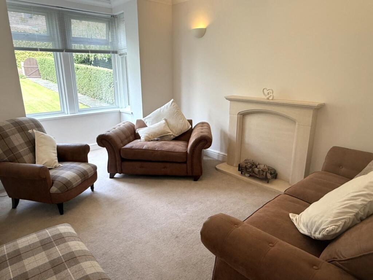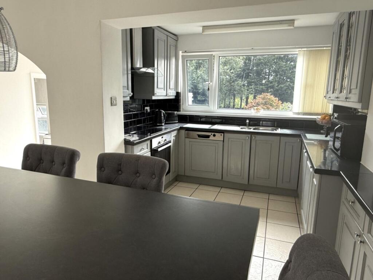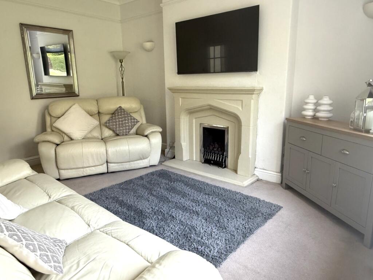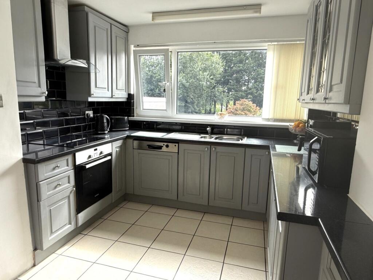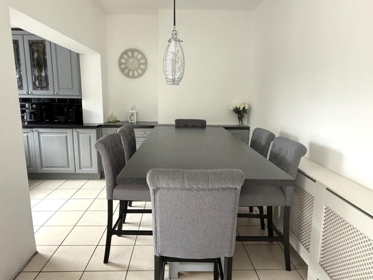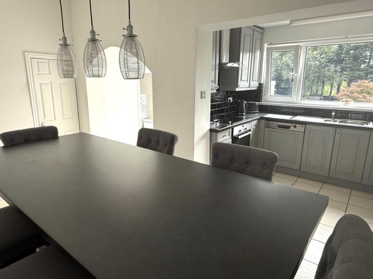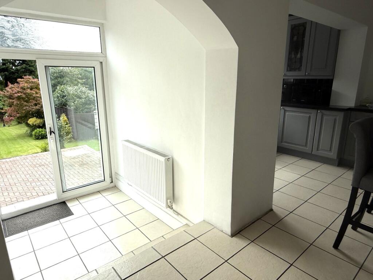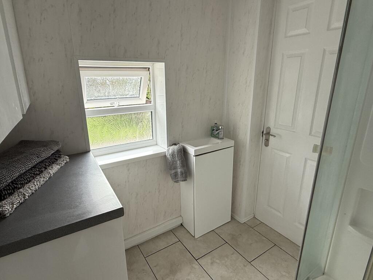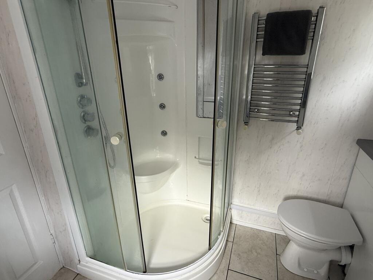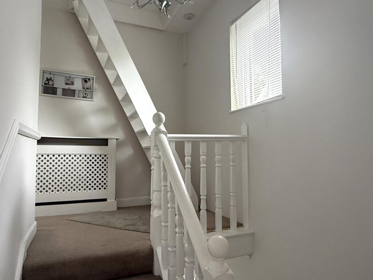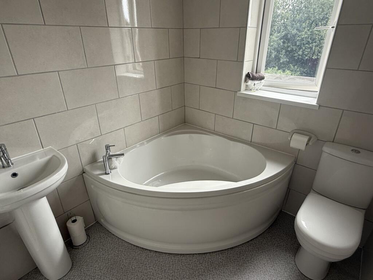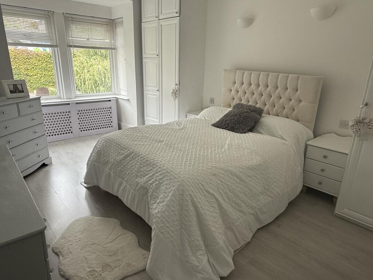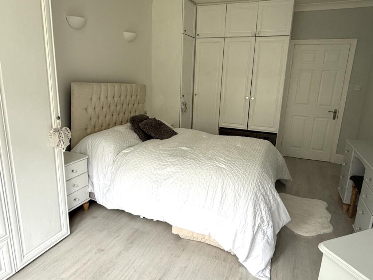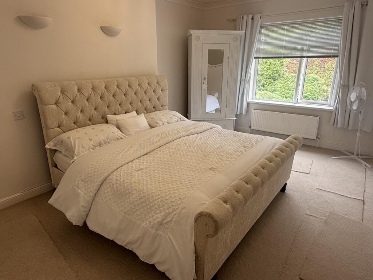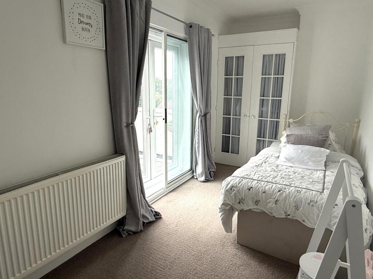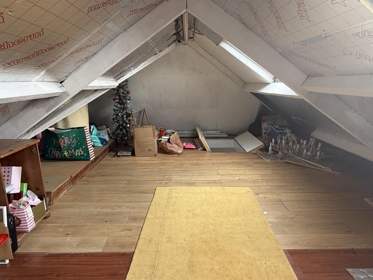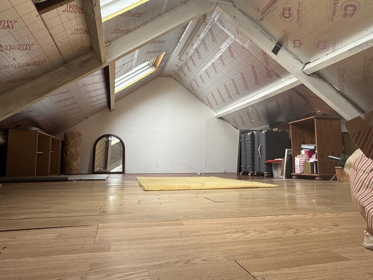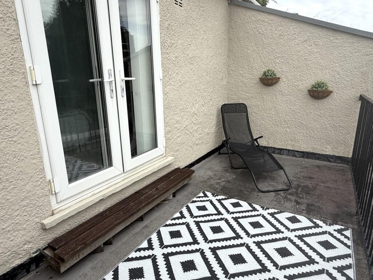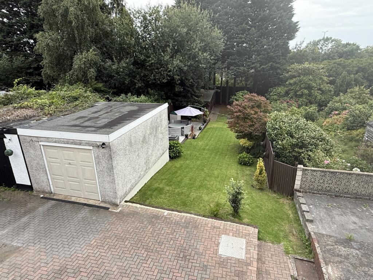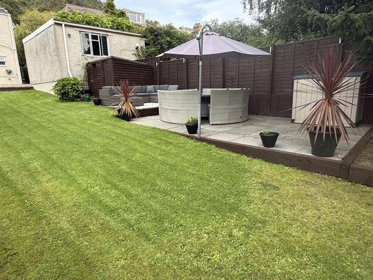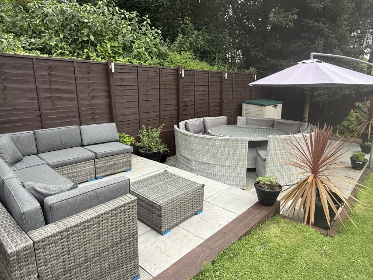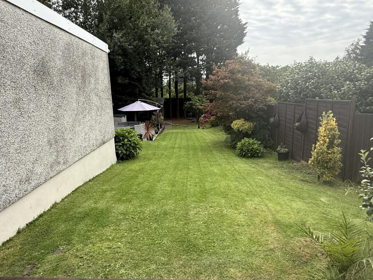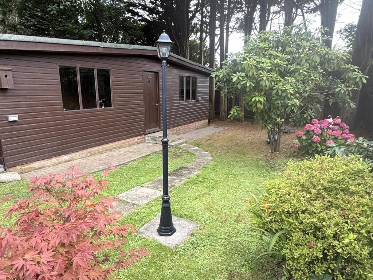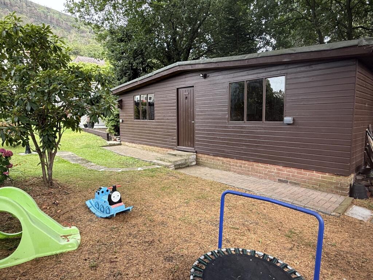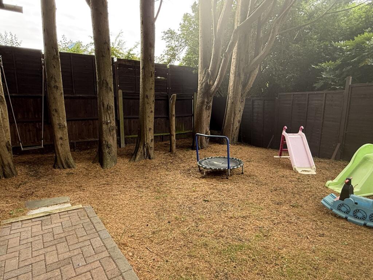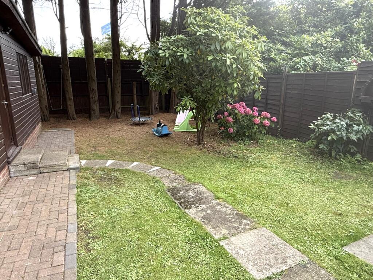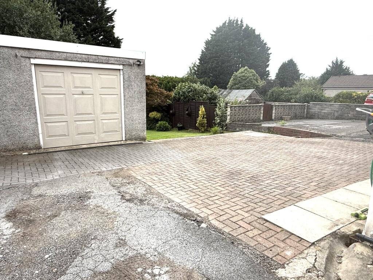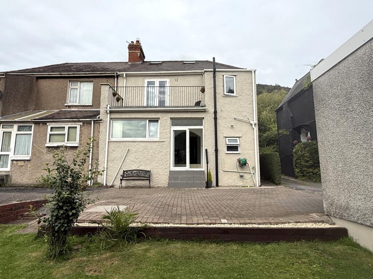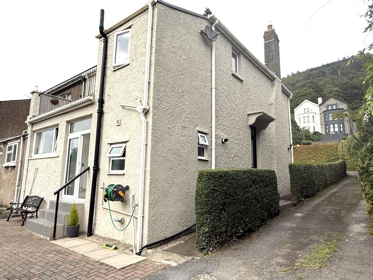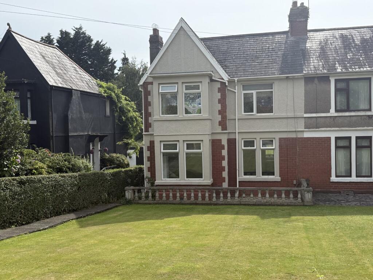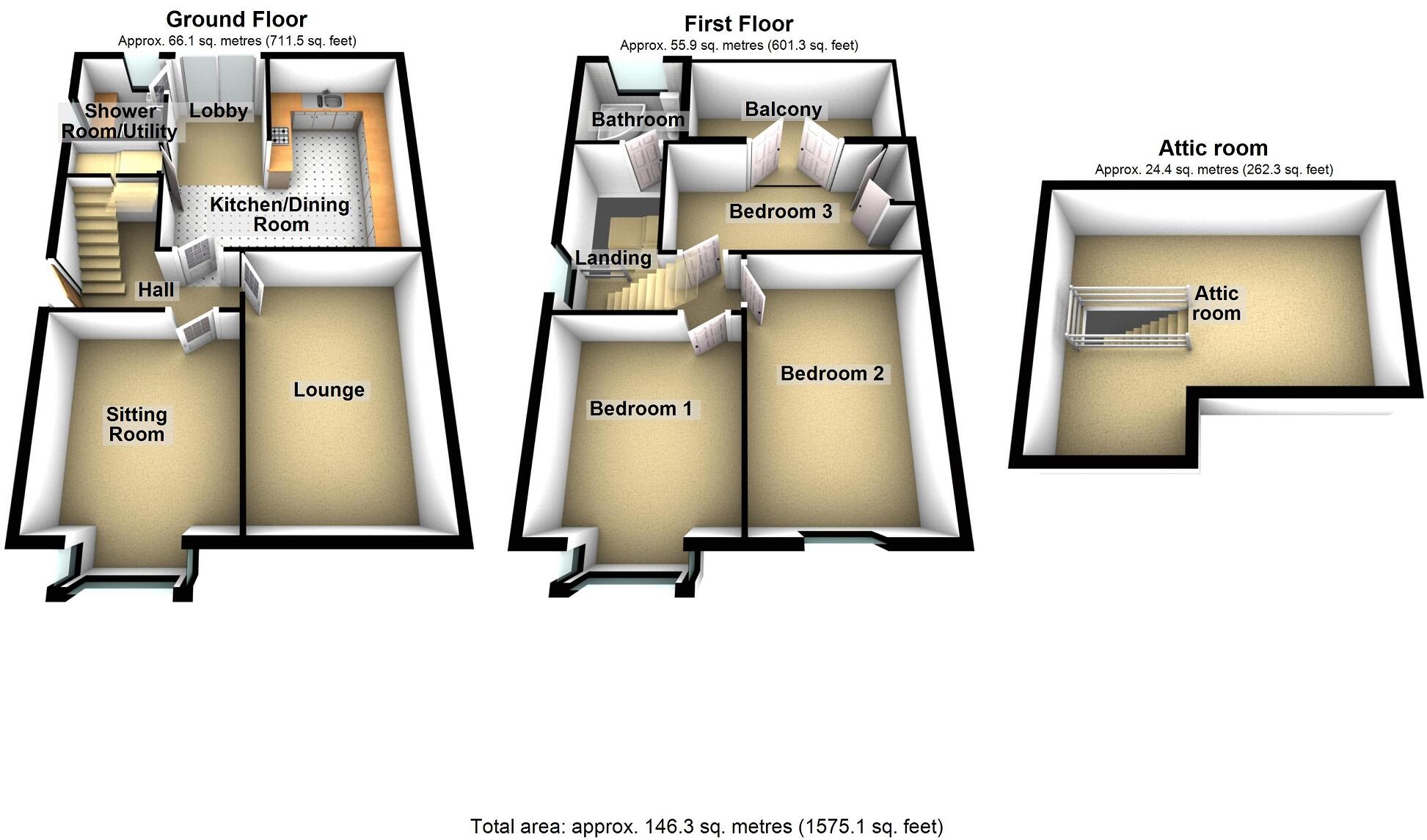Three bedrooms and two reception rooms
Fitted kitchen/dining room and separate shower room
Large front and rear gardens with garage parking
Freehold; approx. 1,575 sq ft (large overall size)
Gas central heating and double glazing (unknown install date)
Cavity walls as built with no insulation (upgrade likely needed)
Located in a very deprived area — consider local market factors
No flood risk; council tax described as affordable
A roomy three-bedroom Victorian semi detached house offering family-friendly space across two storeys. The property features two reception rooms, a fitted kitchen/dining room, separate shower room and first-floor bathroom — useful for busy household routines. Large gardens front and rear plus a garage give practical outdoor space and off-street parking.
Period character is visible in the bay windows and brick façade while modern comforts include gas central heating and double glazing (installation date unknown). At about 1,575 sq ft, the layout suits families who need separate living and dining areas, or those seeking flexible home-office space.
Buyers should note material facts: the cavity walls are recorded as “as built, no insulation (assumed)”, so upgrading thermal performance may be advisable. The wider local area is classified as showing higher deprivation, which may affect resale comparisons. Overall, this freehold home offers good size and potential but will benefit from targeted improvements to insulation and cosmetic updating to maximise value.


































































