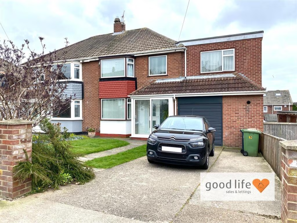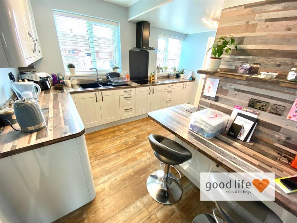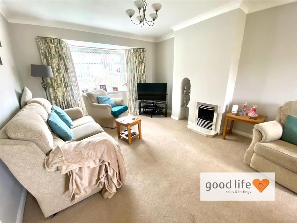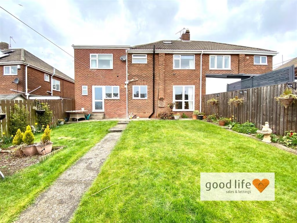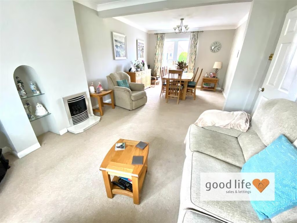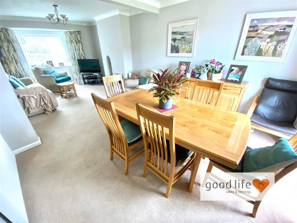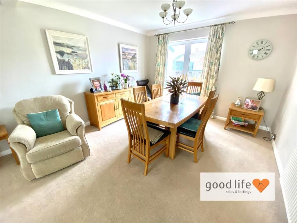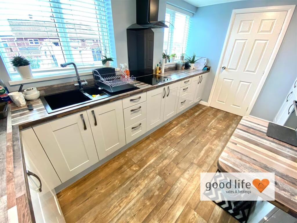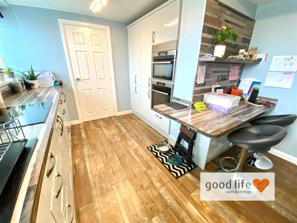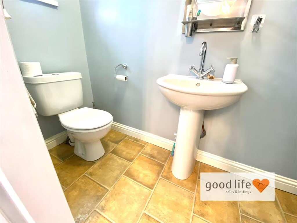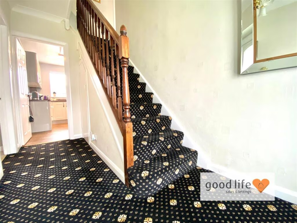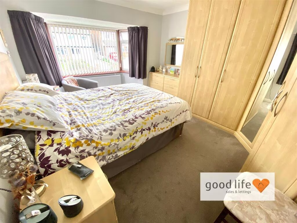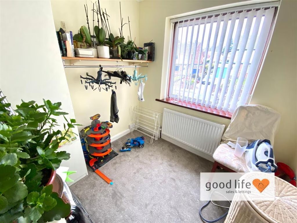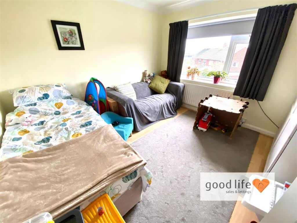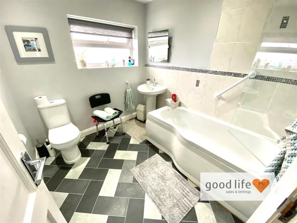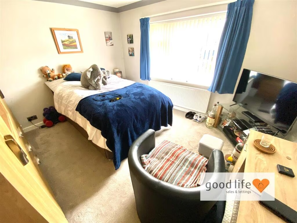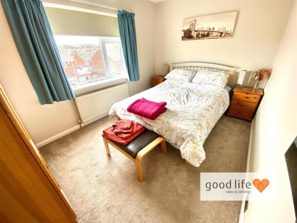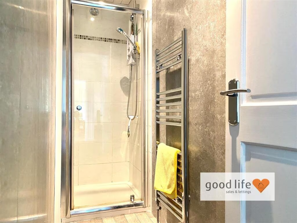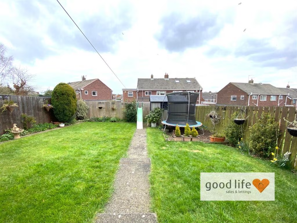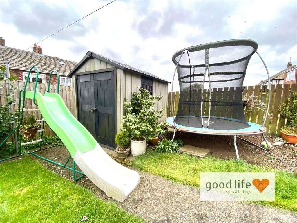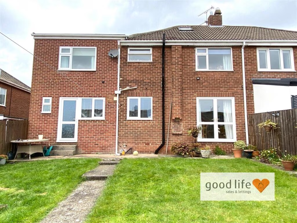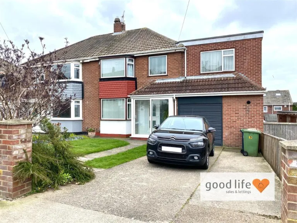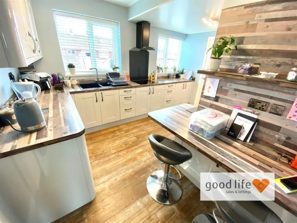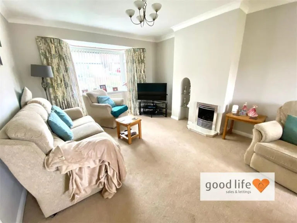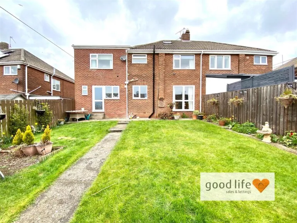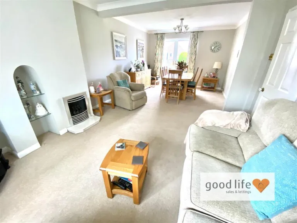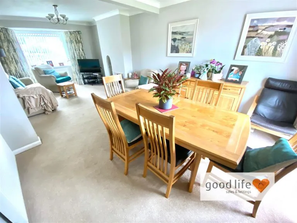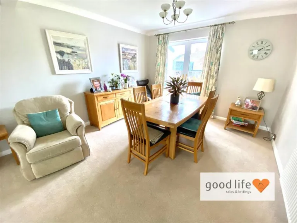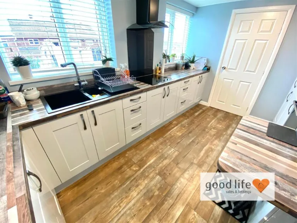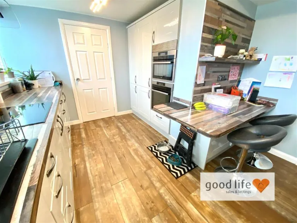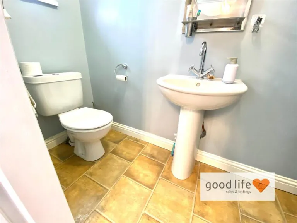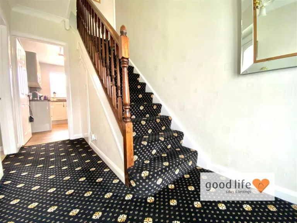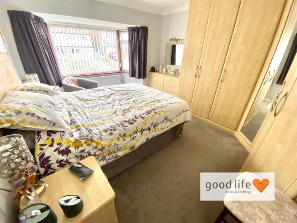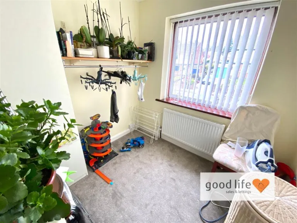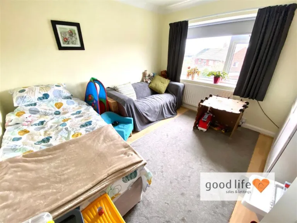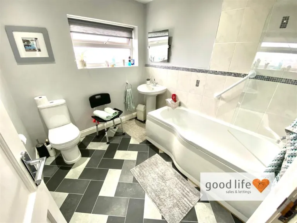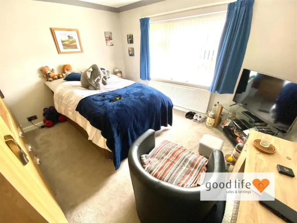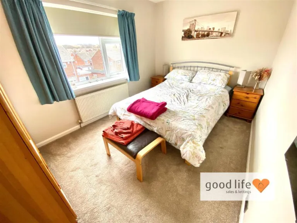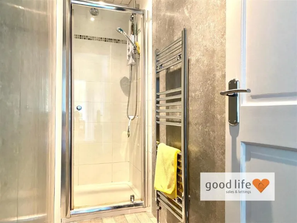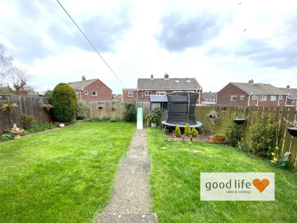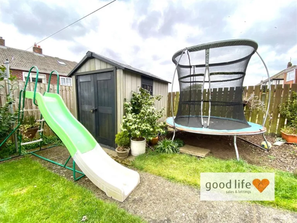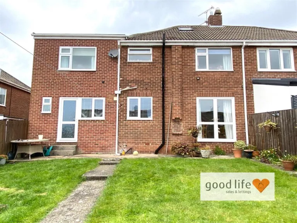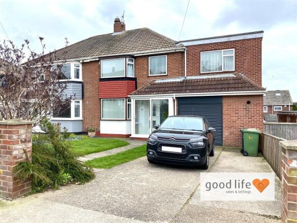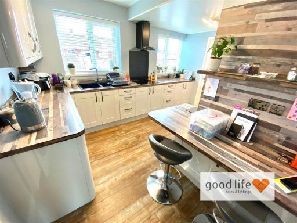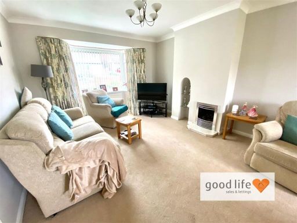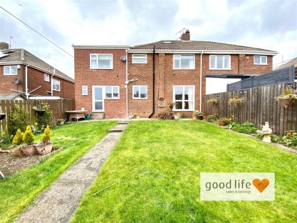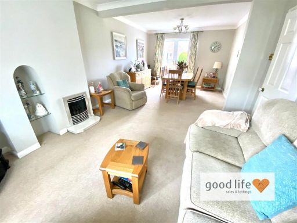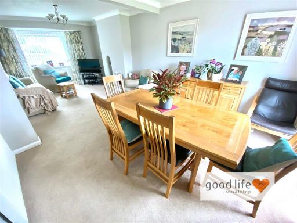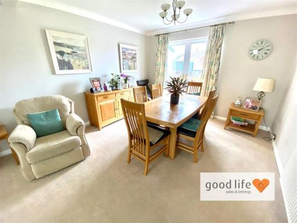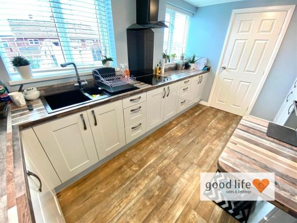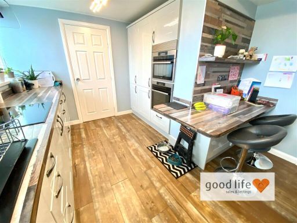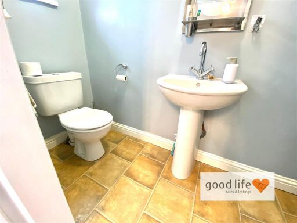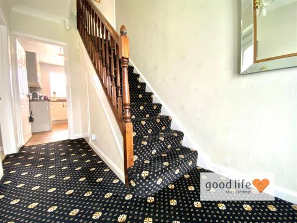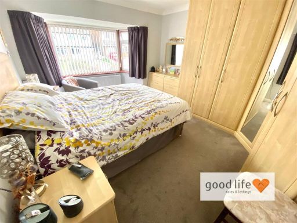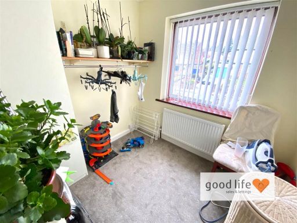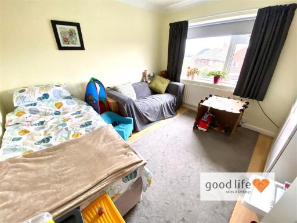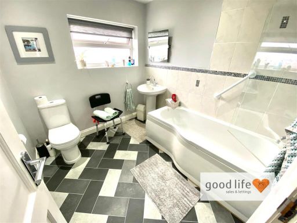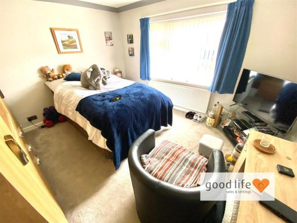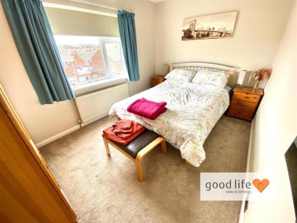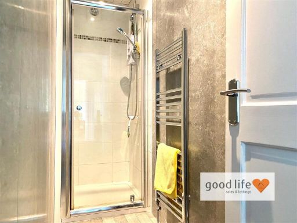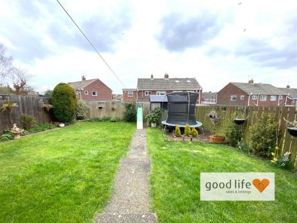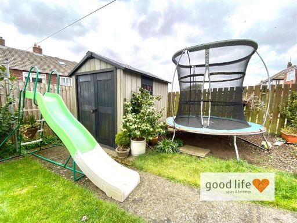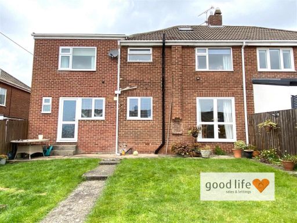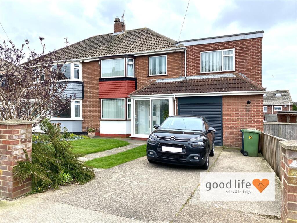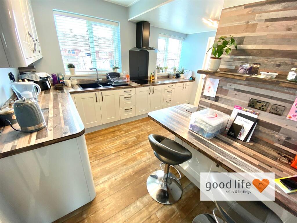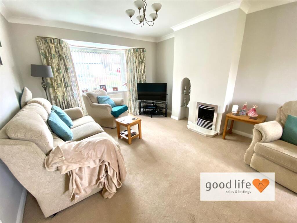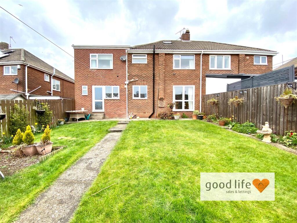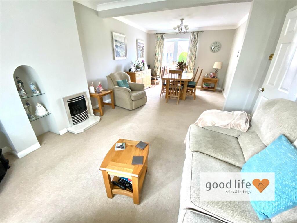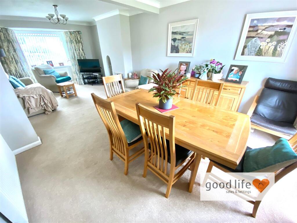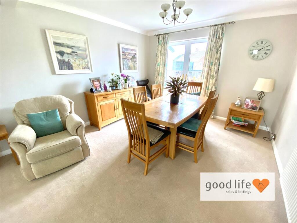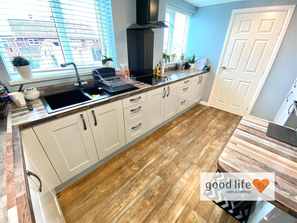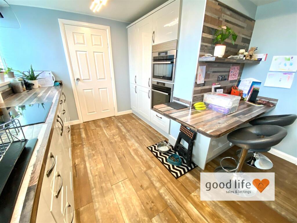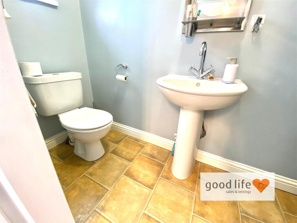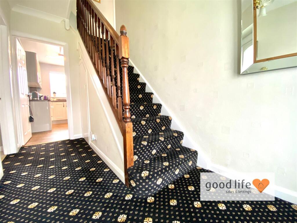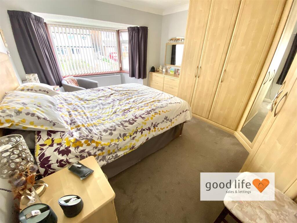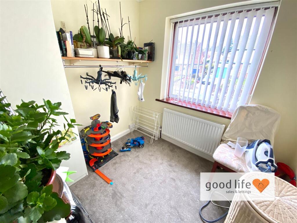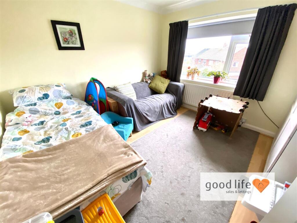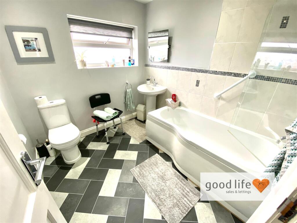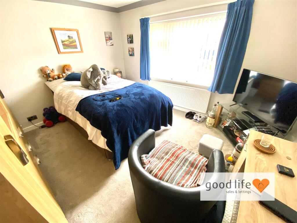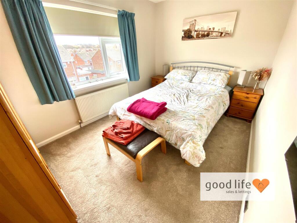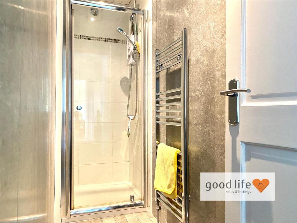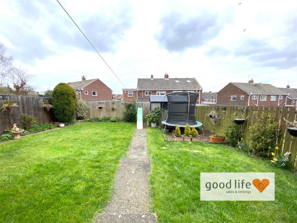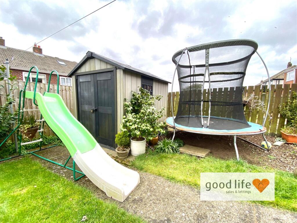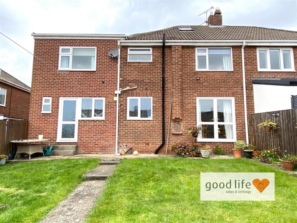Summary - 46, CHARTER DRIVE SR3 3PG
5 bed 1 bath Semi-Detached
Extended family home with large kitchen, garage workshop and south-facing garden.
Five bedrooms including two added by two-storey side extension
A substantial five-bedroom semi-detached house on Charter Drive, extended to provide generous family living in a popular East Herrington location. The side two-storey extension creates two additional first-floor bedrooms and a larger ground-floor kitchen area, delivering strong practical space for a growing household. A modern extended breakfasting kitchen, large lounge through dining room and a larger garage/workshop with sink and electrics are clear value drivers.
The property is well presented throughout and has been newly renovated, with double glazing, mains gas central heating and a tidy family bathroom. Practical extras include driveway parking and an integral garage with plumbing and a wall-mounted boiler. The rear garden faces approximately south and offers a decent plot for children and outdoor entertaining.
Buyers should note a single family bathroom serves five bedrooms and there is no ensuite currently; the vendor indicates plumbing exists between bedrooms 4 and 5 which could facilitate an additional shower. The EPC is band D. The house dates from the late 1960s/1970s, so routine maintenance and periodic updates to older services should be expected despite recent renovations.
This home suits growing families seeking extra bedrooms and generous living space in a very affluent, well-served suburban neighbourhood. It will also interest investors looking for a larger rental grade property with good local schools, fast broadband and excellent mobile signal.
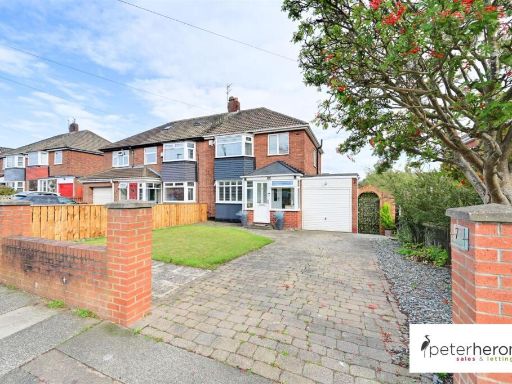 3 bedroom semi-detached house for sale in Charter Drive, East Herrington, Sunderland, SR3 — £225,000 • 3 bed • 1 bath • 969 ft²
3 bedroom semi-detached house for sale in Charter Drive, East Herrington, Sunderland, SR3 — £225,000 • 3 bed • 1 bath • 969 ft²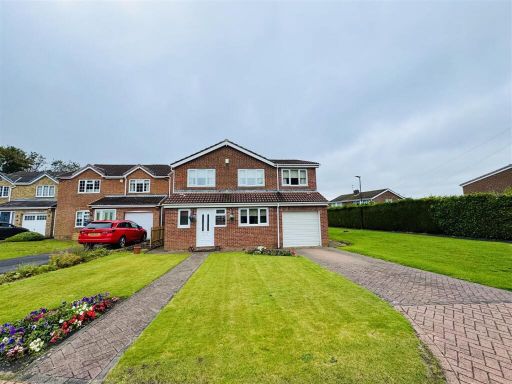 5 bedroom house for sale in Glendale Close, East Herrington, Sunderland, SR3 — £399,950 • 5 bed • 4 bath • 1615 ft²
5 bedroom house for sale in Glendale Close, East Herrington, Sunderland, SR3 — £399,950 • 5 bed • 4 bath • 1615 ft²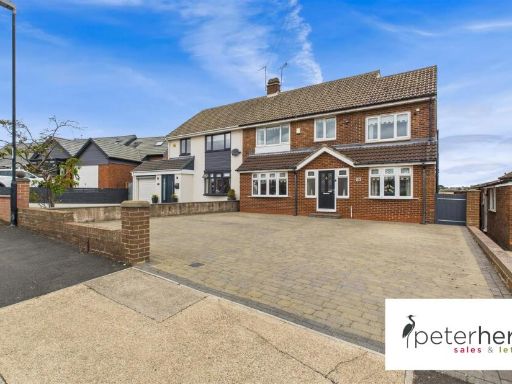 5 bedroom semi-detached house for sale in Hillcrest, Middle Herrington, Sunderland, SR3 — £385,000 • 5 bed • 3 bath • 1828 ft²
5 bedroom semi-detached house for sale in Hillcrest, Middle Herrington, Sunderland, SR3 — £385,000 • 5 bed • 3 bath • 1828 ft²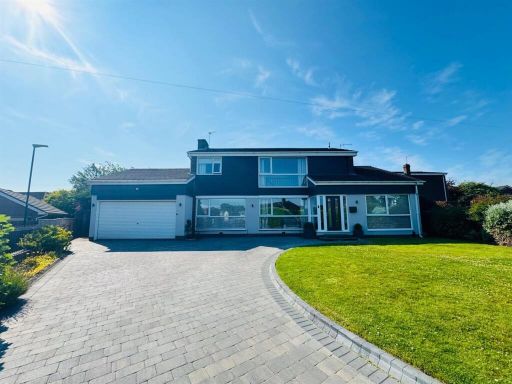 5 bedroom house for sale in Longmeadows, East Herrington, Sunderland, SR3 — £449,950 • 5 bed • 2 bath • 1873 ft²
5 bedroom house for sale in Longmeadows, East Herrington, Sunderland, SR3 — £449,950 • 5 bed • 2 bath • 1873 ft²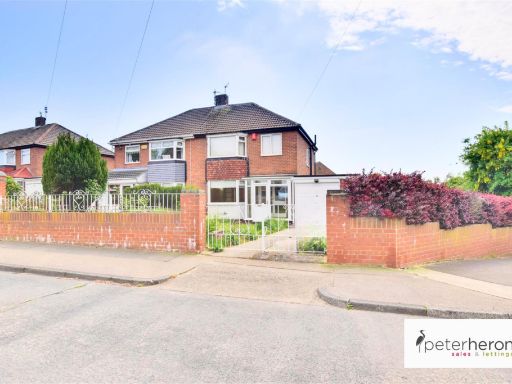 3 bedroom semi-detached house for sale in Charter Drive, East Herrington, Sunderland, SR3 — £210,000 • 3 bed • 1 bath • 1028 ft²
3 bedroom semi-detached house for sale in Charter Drive, East Herrington, Sunderland, SR3 — £210,000 • 3 bed • 1 bath • 1028 ft²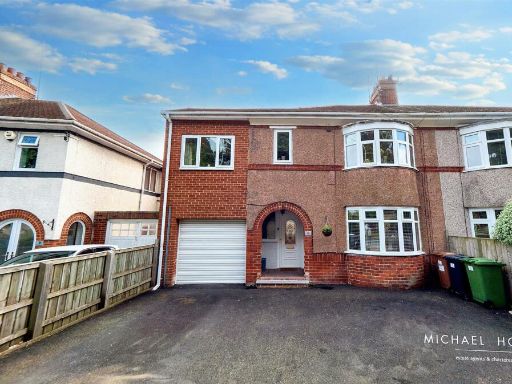 4 bedroom semi-detached house for sale in Parkside, East Herrington, Sunderland, SR3 — £330,000 • 4 bed • 2 bath • 2260 ft²
4 bedroom semi-detached house for sale in Parkside, East Herrington, Sunderland, SR3 — £330,000 • 4 bed • 2 bath • 2260 ft²