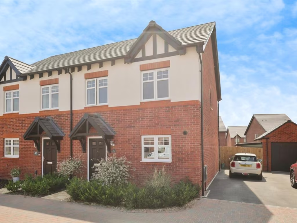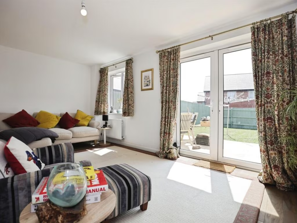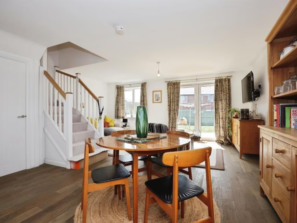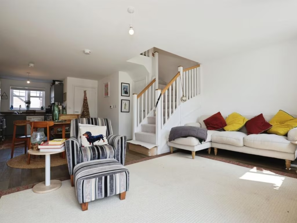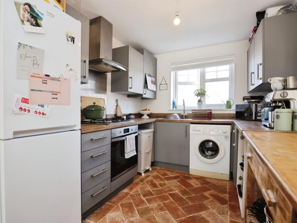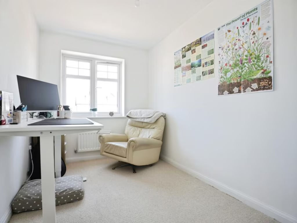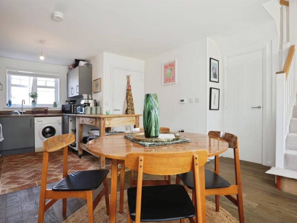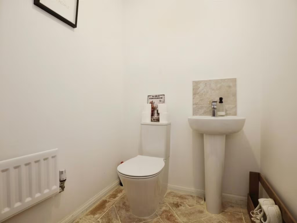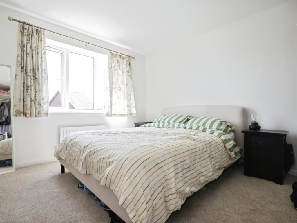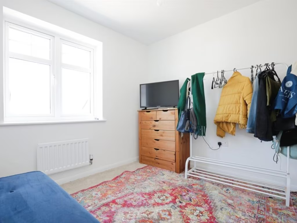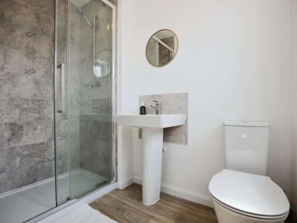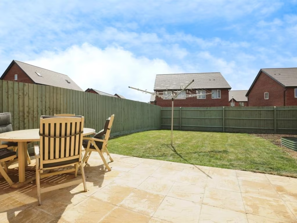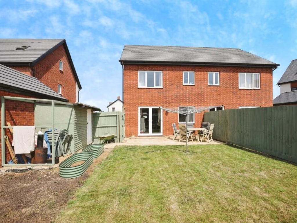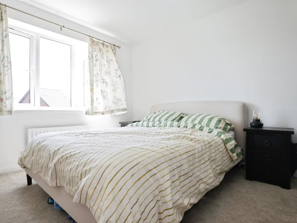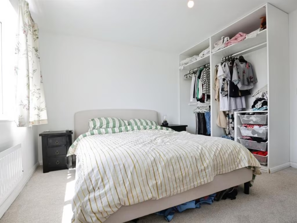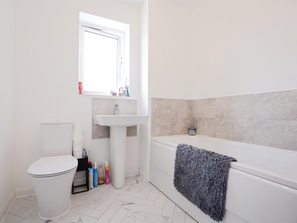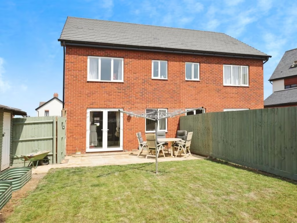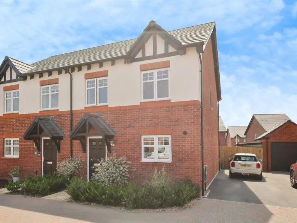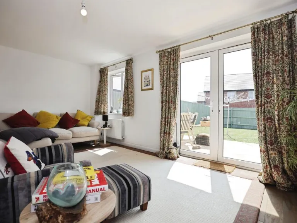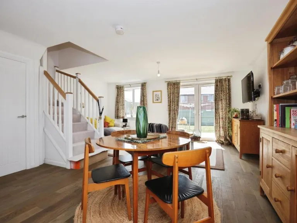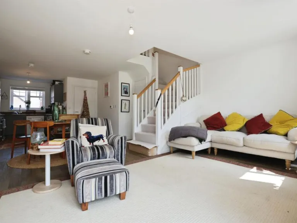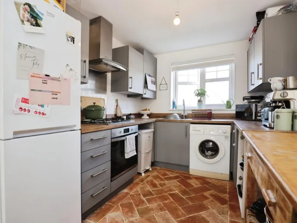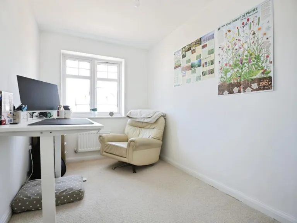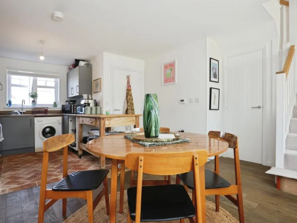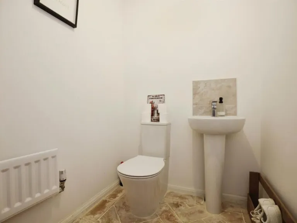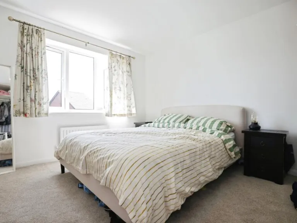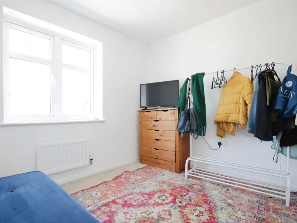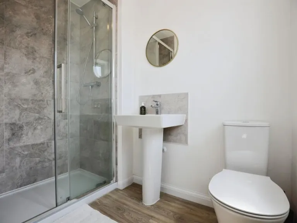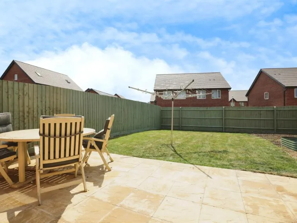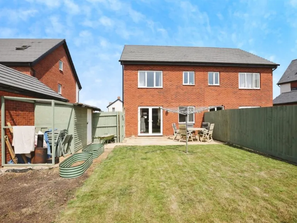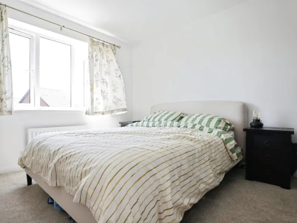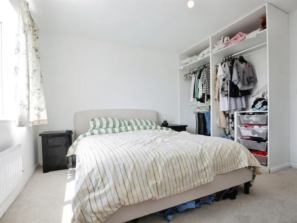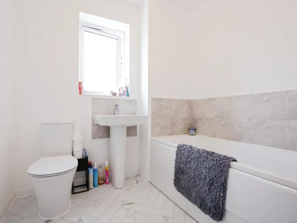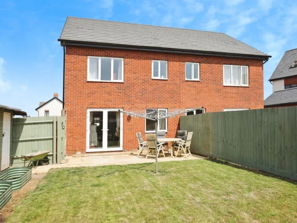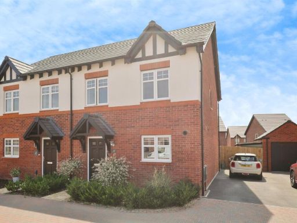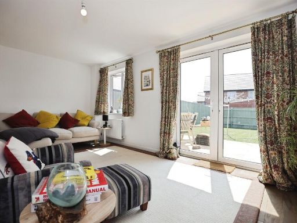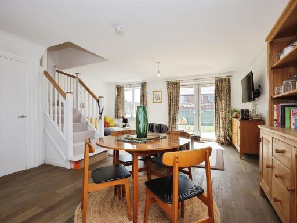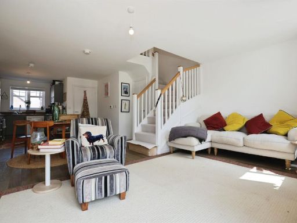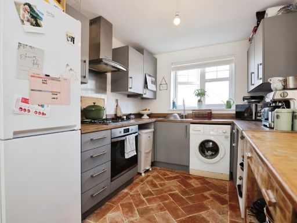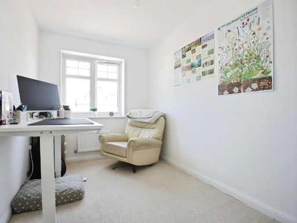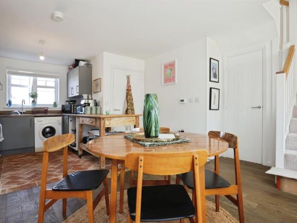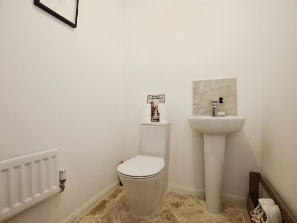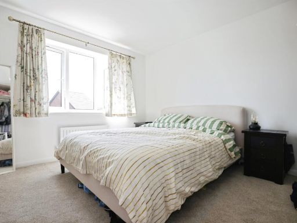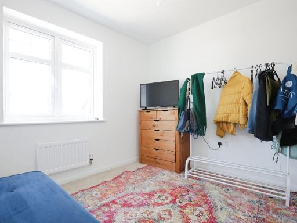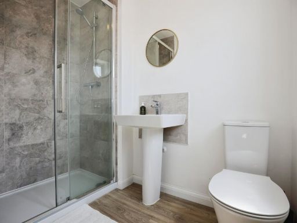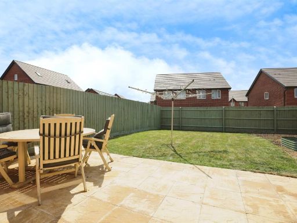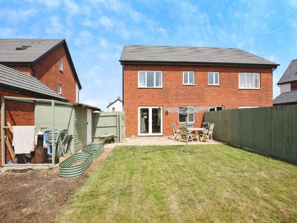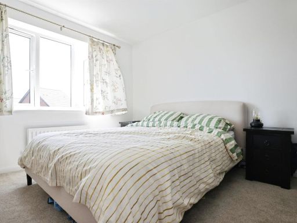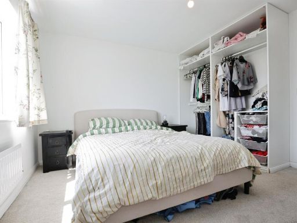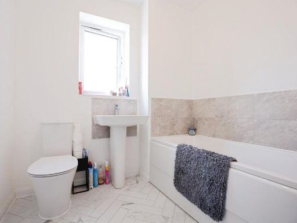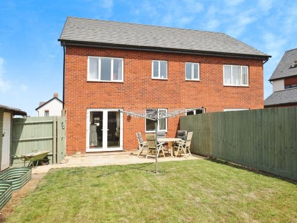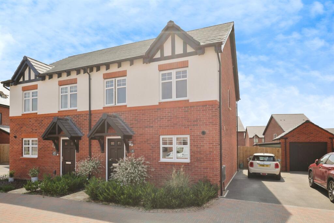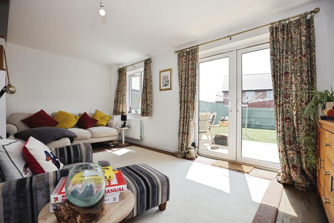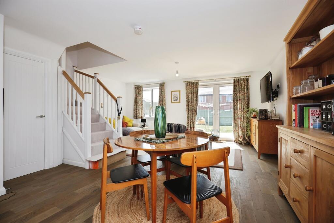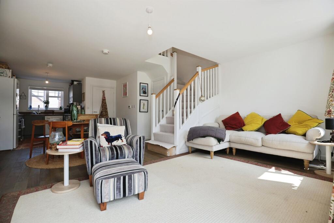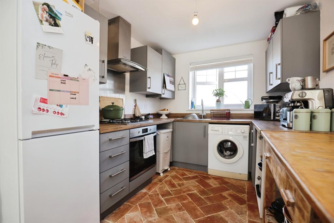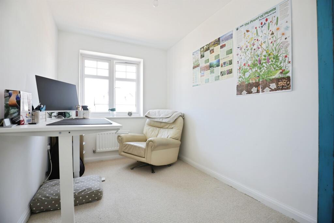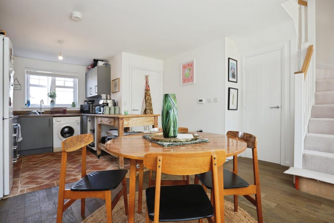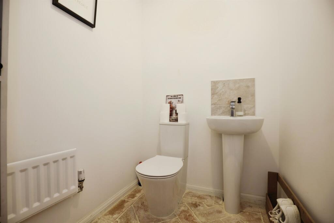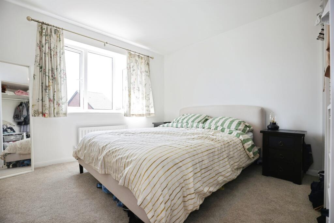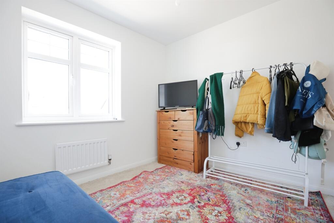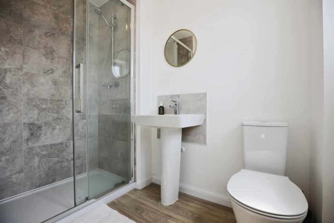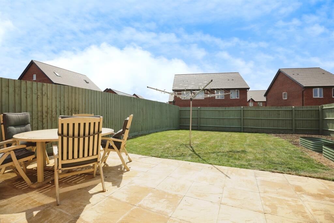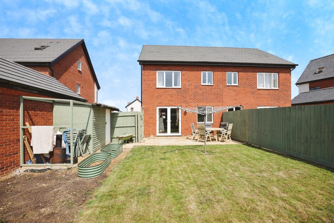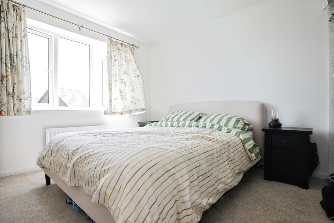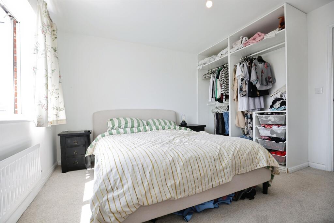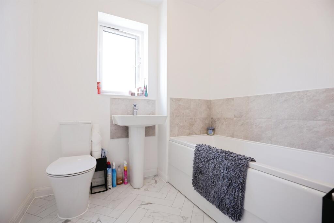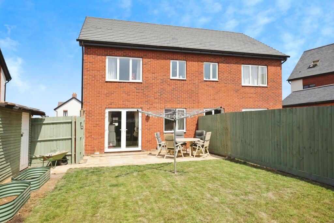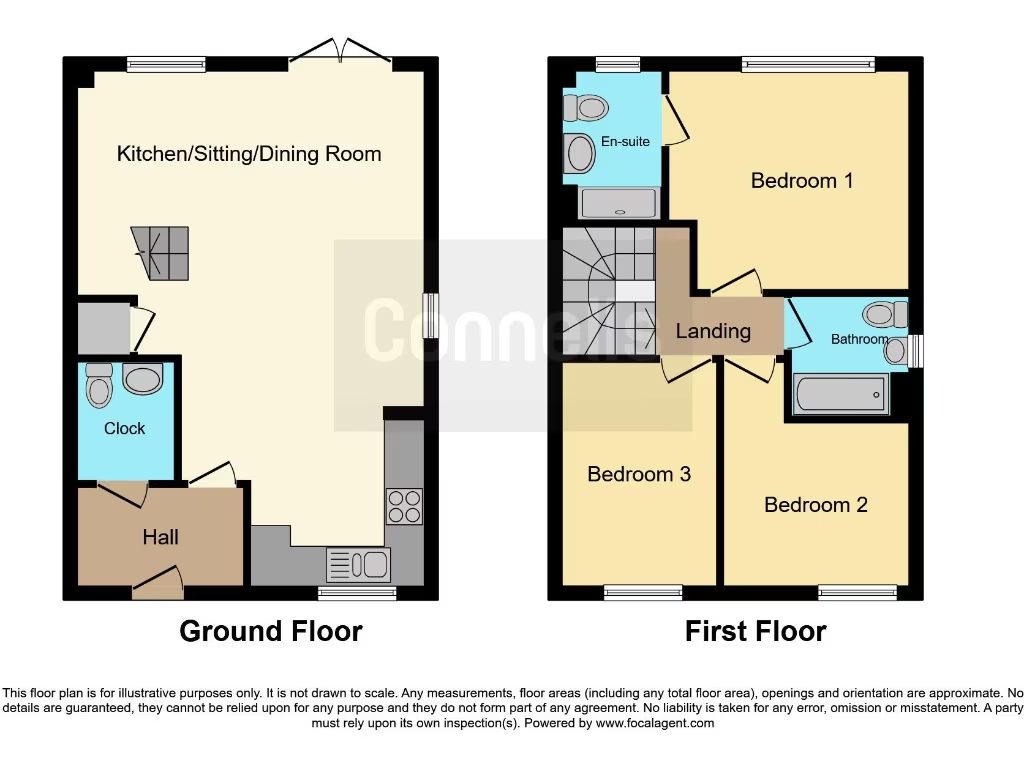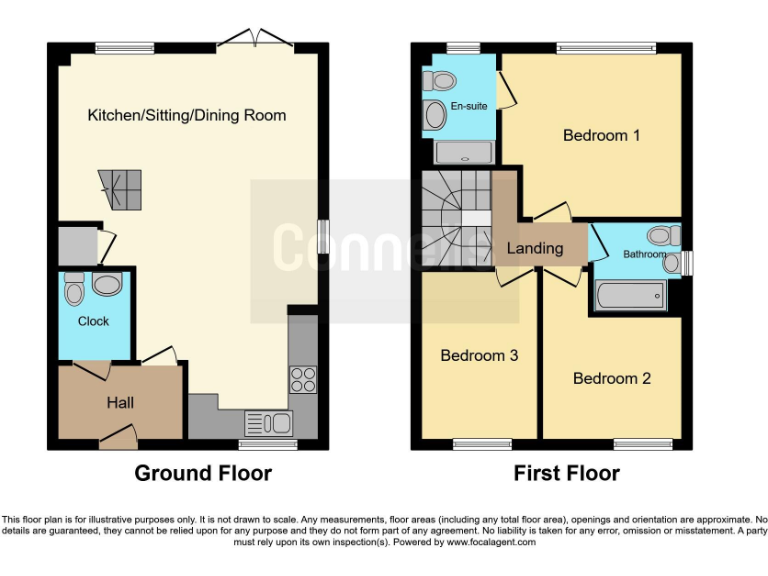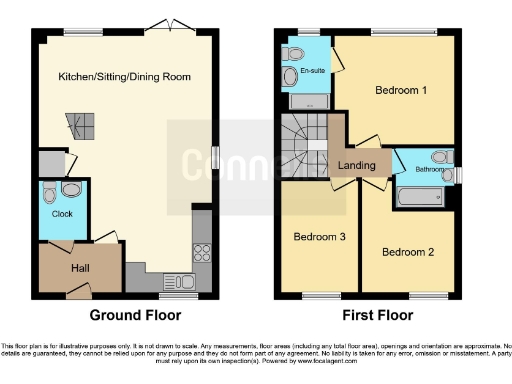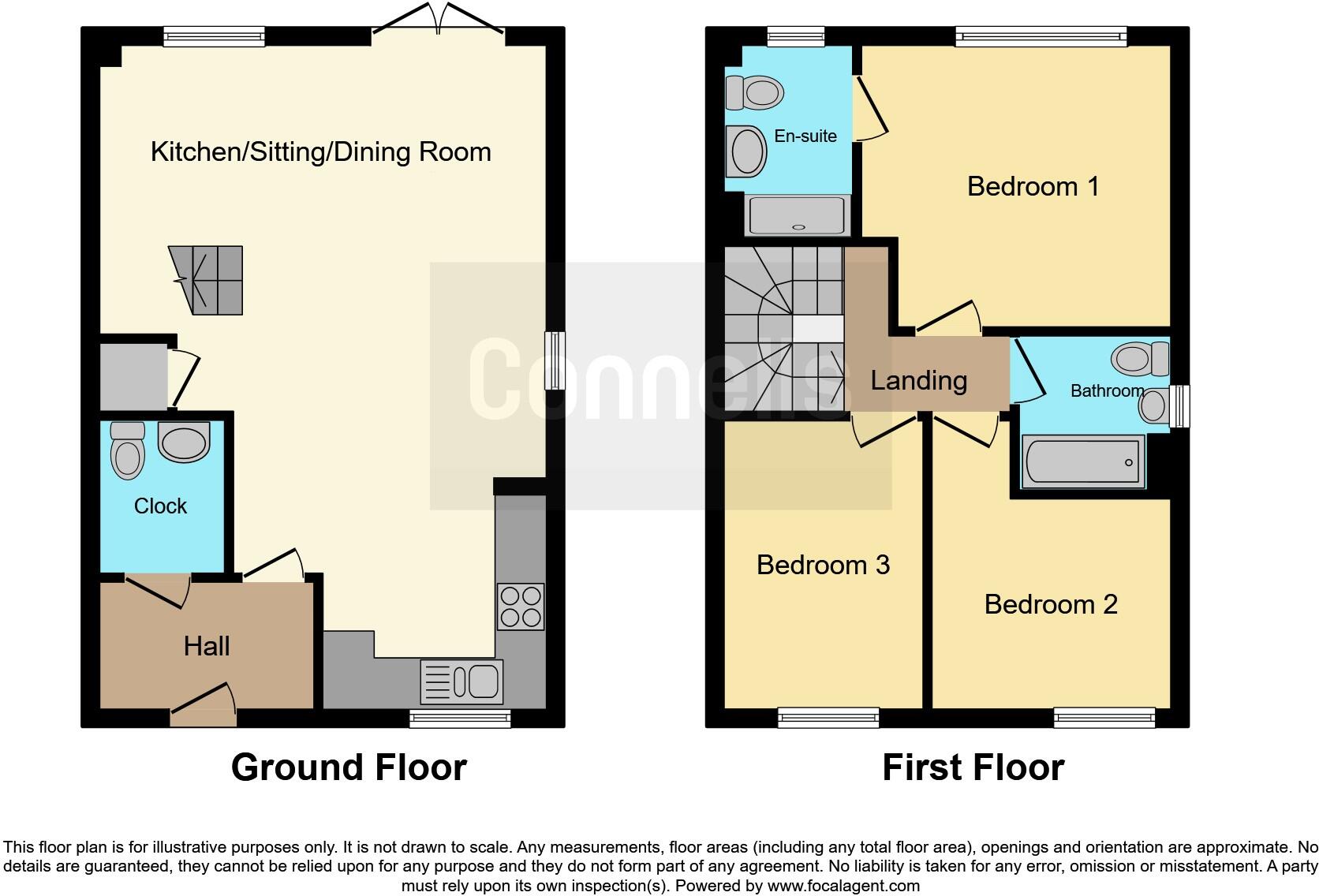Summary - 2, STRICKLAND DRIVE CV37 5AS
3 bed 2 bath Semi-Detached
Contemporary three-bed home with garden and parking near Stratford-upon-Avon.
Three bedrooms with master en-suite and family bathroom
Open-plan lounge/diner with garden access, lots of natural light
Private rear garden with patio, shed; low-maintenance lawn
Driveway parking to the side for one vehicle
Built 2021 — modern construction, gas boiler and double glazing
Leasehold tenure; sold at 100% or as shared ownership
Potential additional leasehold fees and legal costs to budget for
Compact overall size (approx 732 sq ft); modest room footprints
This three-bedroom semi-detached home in a village setting near Stratford-upon-Avon offers modern, low-maintenance living across about 732 sq ft. Built in 2021, the property benefits from gas central heating, double glazing and a light-filled open-plan lounge/diner that leads directly to a private rear garden — a practical layout for family life and socialising.
The accommodation includes a master bedroom with en-suite, two further bedrooms and a family bathroom. Off-street parking on a side driveway and a small enclosed lawn with patio and shed add outdoor convenience without onerous upkeep. Fast broadband and low local crime make this attractive for professionals and families.
Important purchase details: the home is leasehold and offered at 100% or as shared ownership. Buyers should expect typical leasehold administration and possibly additional fees (lease packs, legal costs). The overall internal area is compact, so storage and room sizes are modest compared with larger family homes.
Overall, this is a modern, efficient house suited to buyers seeking a low-maintenance village base close to Stratford’s amenities and strong local schools. Shared ownership may appeal to buyers priced out of full ownership, while those wanting maximum space should note the property’s relatively small footprint.
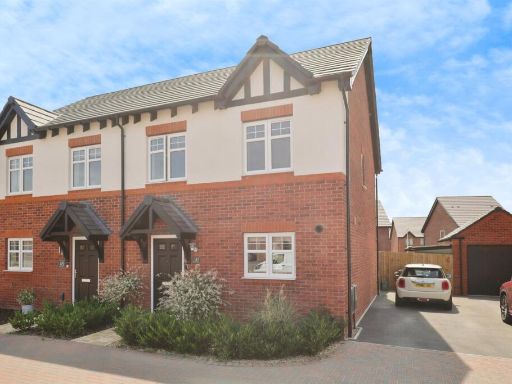 3 bedroom semi-detached house for sale in Strickland Drive, Shackleton Village, STRATFORD-UPON-AVON, CV37 — £340,000 • 3 bed • 2 bath • 937 ft²
3 bedroom semi-detached house for sale in Strickland Drive, Shackleton Village, STRATFORD-UPON-AVON, CV37 — £340,000 • 3 bed • 2 bath • 937 ft²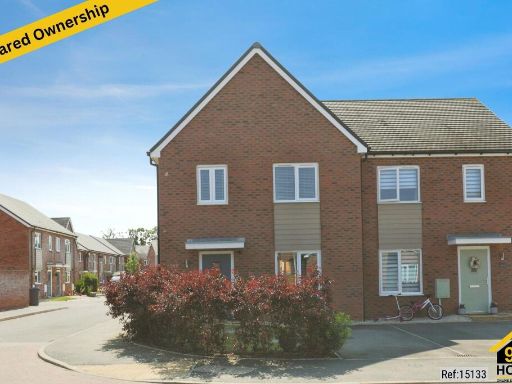 3 bedroom semi-detached house for sale in Meon Vale, Stratford-upon-avon, Warwickshire, CV37 — £145,000 • 3 bed • 1 bath • 878 ft²
3 bedroom semi-detached house for sale in Meon Vale, Stratford-upon-avon, Warwickshire, CV37 — £145,000 • 3 bed • 1 bath • 878 ft²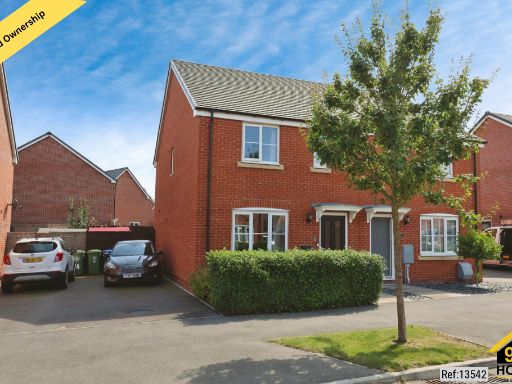 3 bedroom semi-detached house for sale in Bailey Avenue, Meon Vale, Stratford Upon Avon, CV37 — £68,750 • 3 bed • 1 bath • 811 ft²
3 bedroom semi-detached house for sale in Bailey Avenue, Meon Vale, Stratford Upon Avon, CV37 — £68,750 • 3 bed • 1 bath • 811 ft²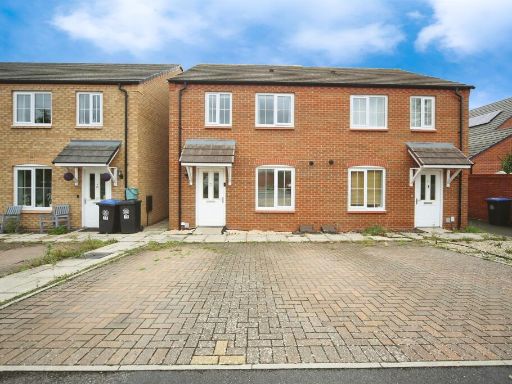 3 bedroom semi-detached house for sale in Oak Place, Bidford-On-Avon, Alcester, B50 — £156,000 • 3 bed • 1 bath • 535 ft²
3 bedroom semi-detached house for sale in Oak Place, Bidford-On-Avon, Alcester, B50 — £156,000 • 3 bed • 1 bath • 535 ft²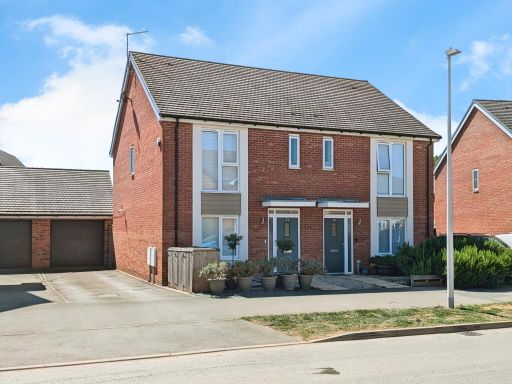 3 bedroom semi-detached house for sale in Chestnut Avenue, Stratford-upon-avon, CV37 — £320,000 • 3 bed • 2 bath • 919 ft²
3 bedroom semi-detached house for sale in Chestnut Avenue, Stratford-upon-avon, CV37 — £320,000 • 3 bed • 2 bath • 919 ft²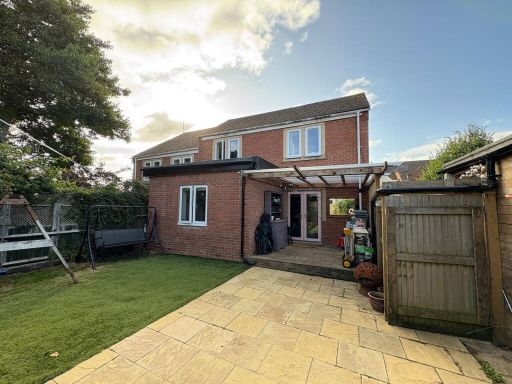 3 bedroom semi-detached house for sale in Miles Meadow, Newbold On Stour, Stratford-upon-avon, CV37 8UW, CV37 — £235,000 • 3 bed • 1 bath • 1009 ft²
3 bedroom semi-detached house for sale in Miles Meadow, Newbold On Stour, Stratford-upon-avon, CV37 8UW, CV37 — £235,000 • 3 bed • 1 bath • 1009 ft²