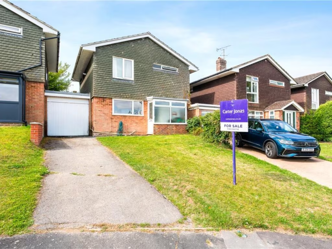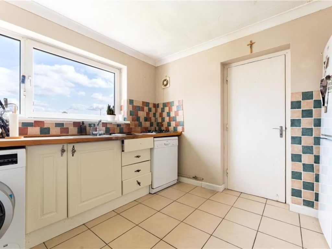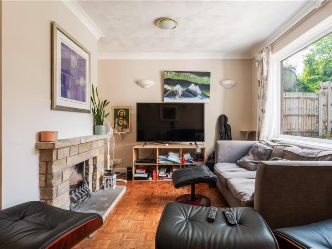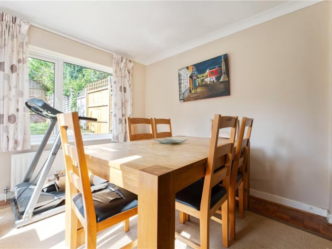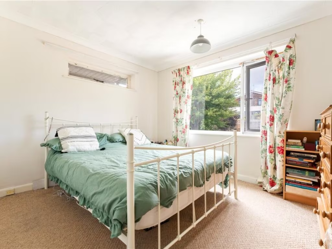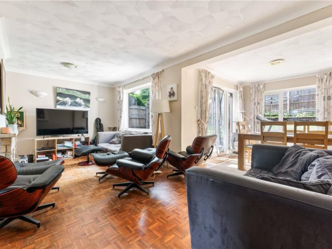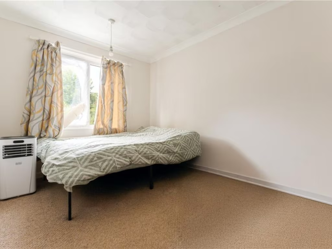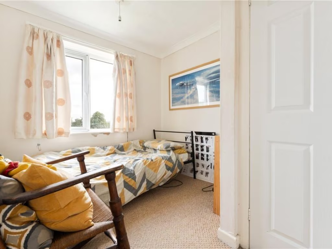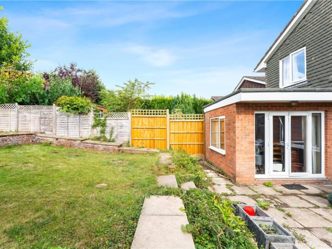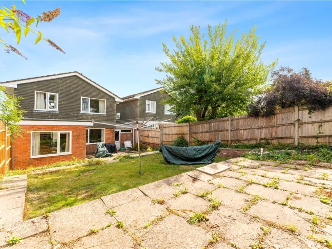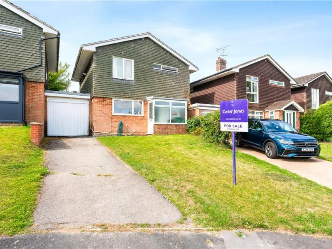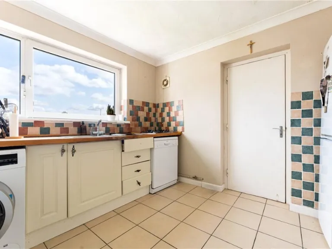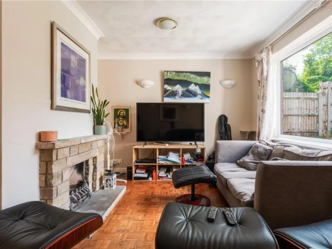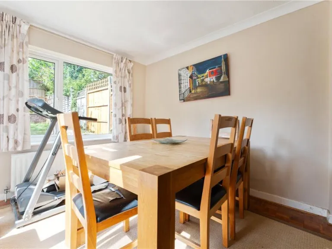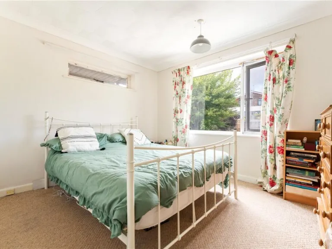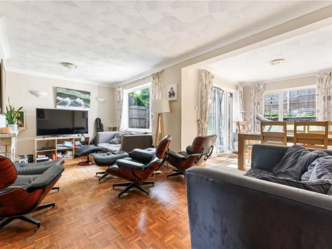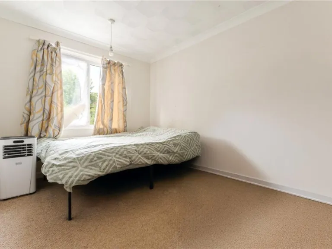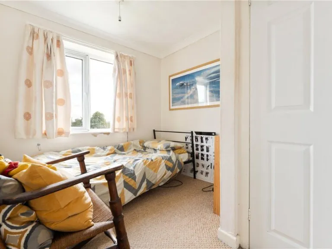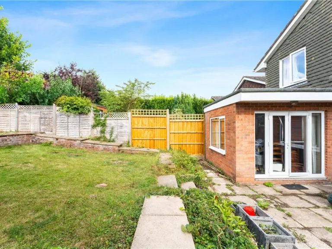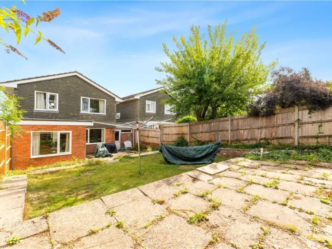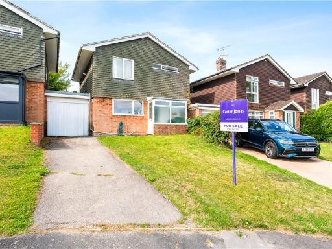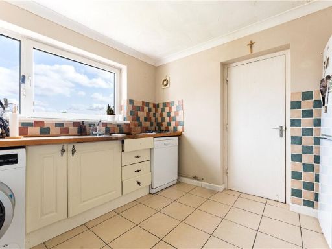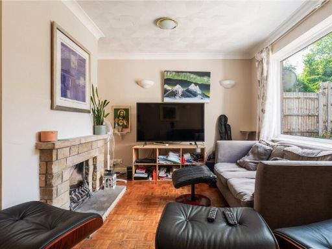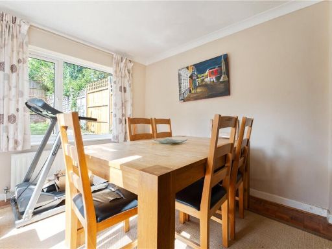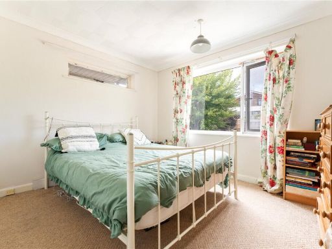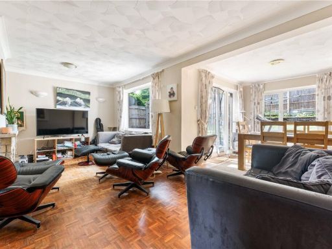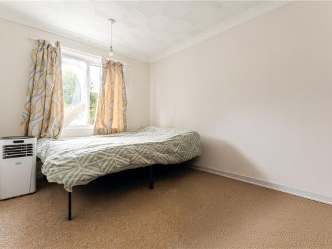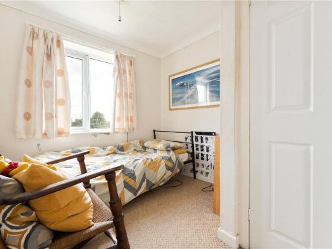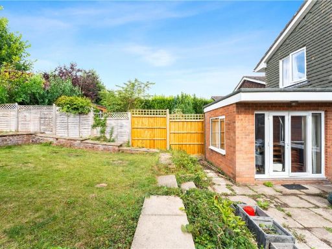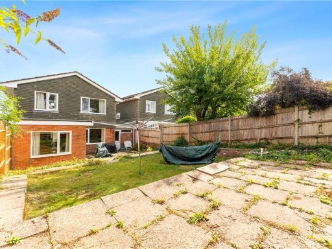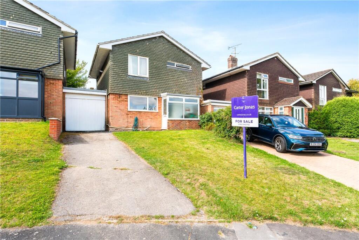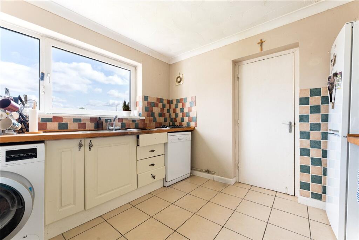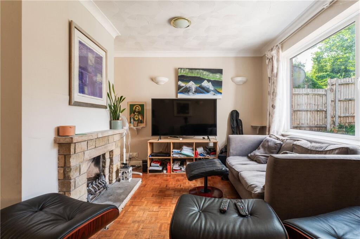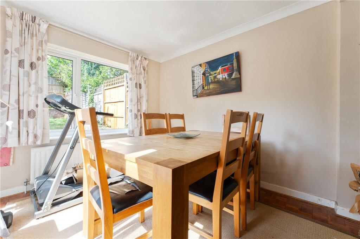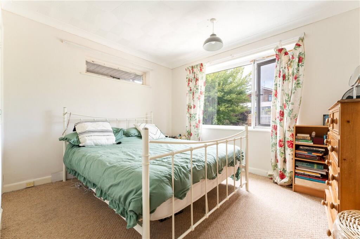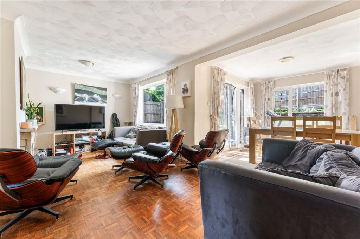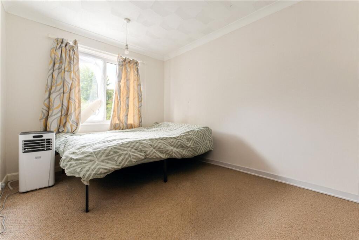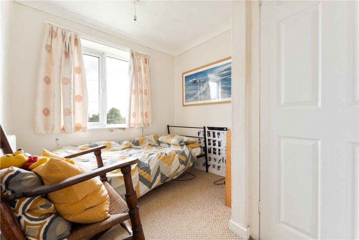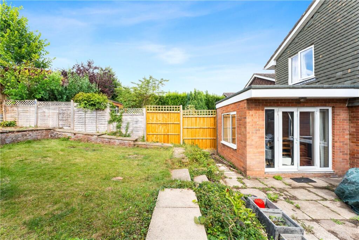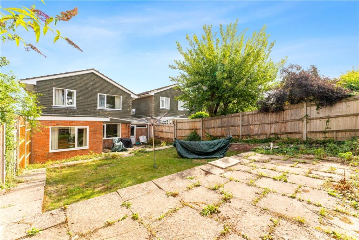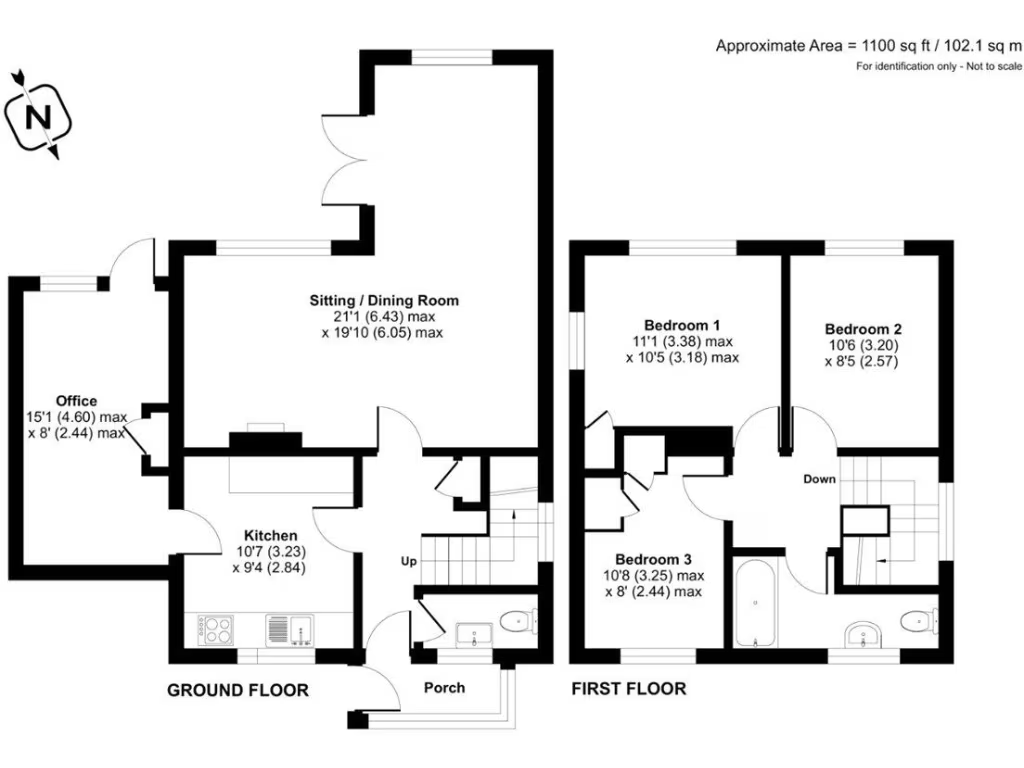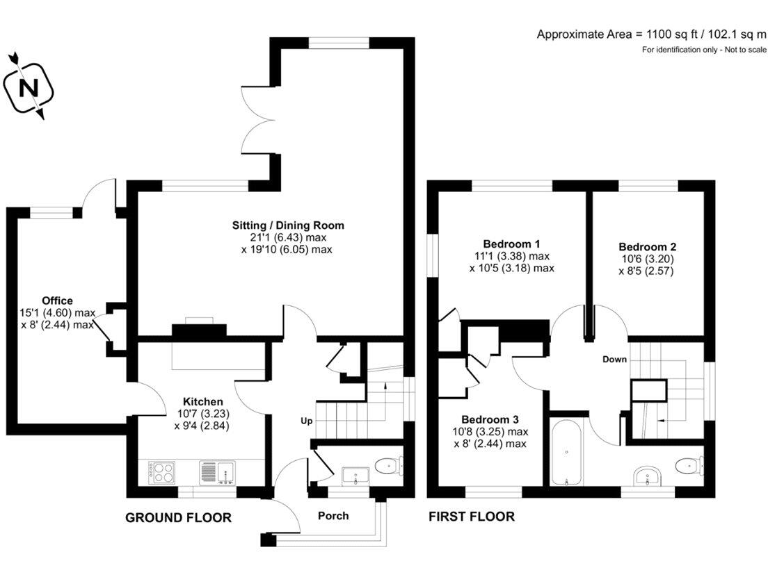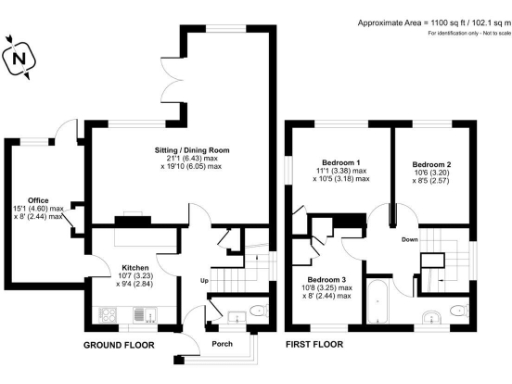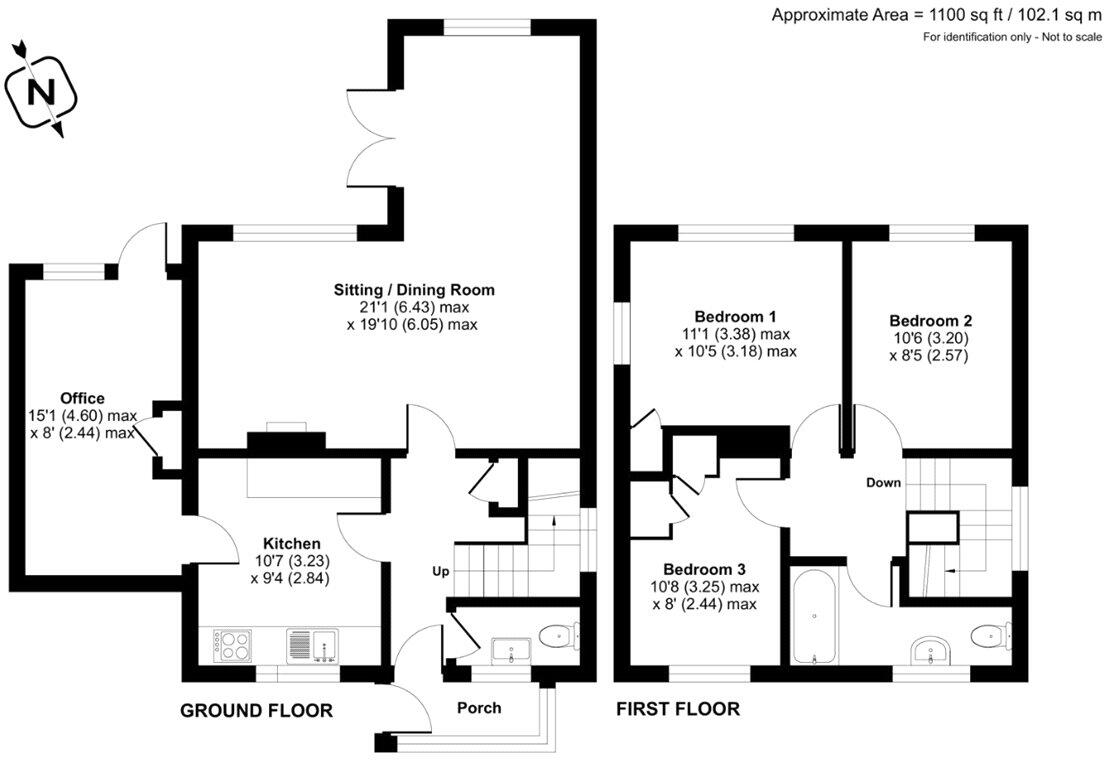Summary - 7 WINSLADE ROAD WINCHESTER SO22 6LN
3 bed 1 bath Detached
Comfortable three-bedroom detached home with office, garden and upgrade potential in Winchester.
Three generous bedrooms with a well-proportioned principal bedroom
Open-plan kitchen linking to L-shaped lounge and dining area
Dedicated home office and converted garage now utility room
Private rear garden with patio and elevated lawn, decent plot size
Off-road parking for two vehicles on driveway
Single family bathroom only; may limit larger families
EPC Rating D — opportunity to improve insulation and efficiency
Cavity walls likely uninsulated; mid-century kitchen is dated
Set on a pleasant suburban street in Winchester, this detached three-bedroom home offers comfortable family living with useful flexible space. The ground floor flows from an open-plan kitchen into an L-shaped lounge/diner, while a dedicated office and a converted garage-turned-utility add practicality for working from home and everyday storage. The garden’s patio and elevated lawn create a private outdoor area for children or entertaining.
The house is well placed for families and commuters: Winchester’s city centre, good primary and secondary schools, and rapid rail links to London are all within easy reach. The plot is a decent size for the area, and off-street parking for two vehicles is a clear convenience.
Buyers should note the property’s mid‑century features and dated kitchen finishes, and the construction era (late 1960s–1970s) means cavity walls likely lack modern internal insulation. The EPC rating of D indicates there is scope to improve energy efficiency and running costs. There is one family bathroom and a reasonable overall footprint of about 1,100 sq ft — comfortable but not large.
This freehold detached house suits families seeking a tidy, well-located home with scope to update and improve energy performance. It also offers straightforward rental appeal for investors looking at solid local demand in a very affluent area.
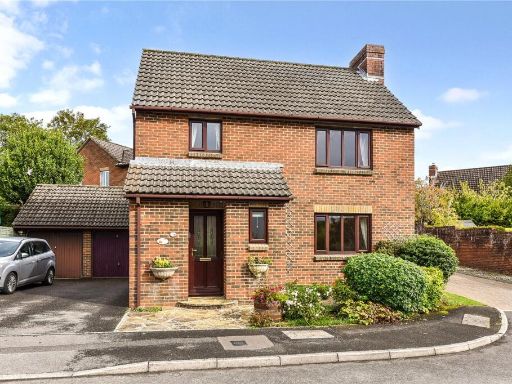 3 bedroom detached house for sale in Harvest Close, Winchester, Hampshire, SO22 — £540,000 • 3 bed • 1 bath • 996 ft²
3 bedroom detached house for sale in Harvest Close, Winchester, Hampshire, SO22 — £540,000 • 3 bed • 1 bath • 996 ft²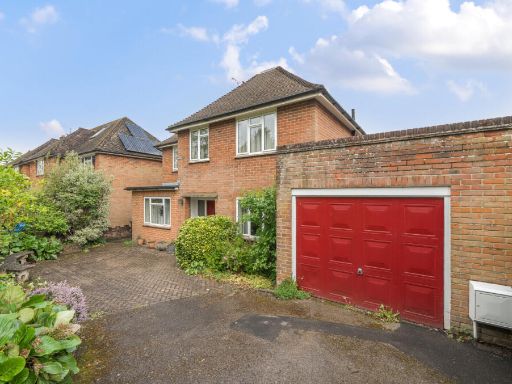 3 bedroom detached house for sale in Alresford Road, Winchester, Hampshire, SO23 — £885,000 • 3 bed • 1 bath • 1944 ft²
3 bedroom detached house for sale in Alresford Road, Winchester, Hampshire, SO23 — £885,000 • 3 bed • 1 bath • 1944 ft²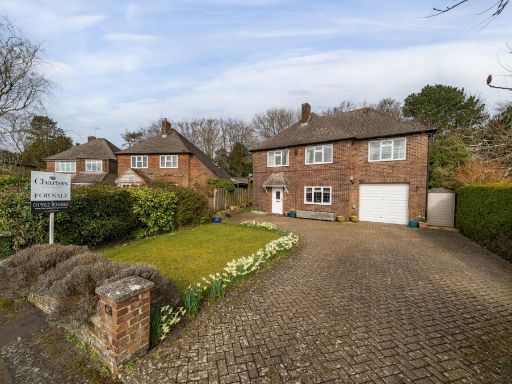 4 bedroom detached house for sale in Woodfield Drive, Winchester, Hampshire, SO22 — £1,000,000 • 4 bed • 1 bath • 1504 ft²
4 bedroom detached house for sale in Woodfield Drive, Winchester, Hampshire, SO22 — £1,000,000 • 4 bed • 1 bath • 1504 ft²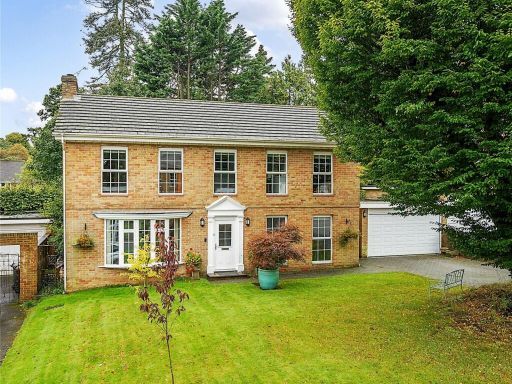 4 bedroom detached house for sale in Oaklands Close, Winchester, Hampshire, SO22 — £900,000 • 4 bed • 2 bath • 1763 ft²
4 bedroom detached house for sale in Oaklands Close, Winchester, Hampshire, SO22 — £900,000 • 4 bed • 2 bath • 1763 ft²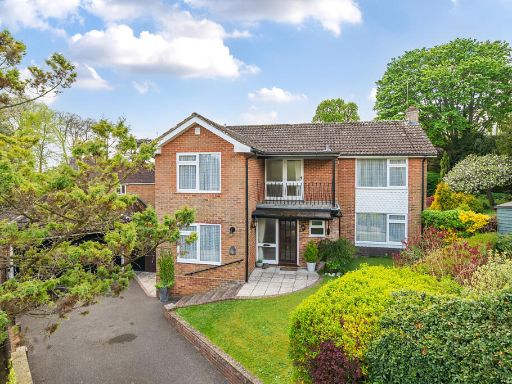 4 bedroom detached house for sale in Park Close, Winchester, SO23 — £1,000,000 • 4 bed • 2 bath • 1955 ft²
4 bedroom detached house for sale in Park Close, Winchester, SO23 — £1,000,000 • 4 bed • 2 bath • 1955 ft²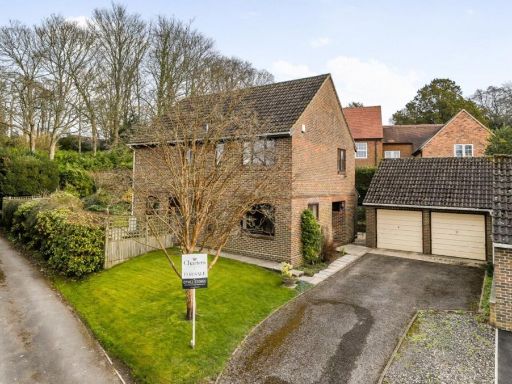 4 bedroom detached house for sale in Bere Close, Winchester, Hampshire, SO22 — £875,000 • 4 bed • 2 bath • 1467 ft²
4 bedroom detached house for sale in Bere Close, Winchester, Hampshire, SO22 — £875,000 • 4 bed • 2 bath • 1467 ft²