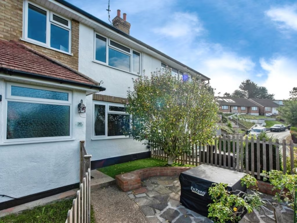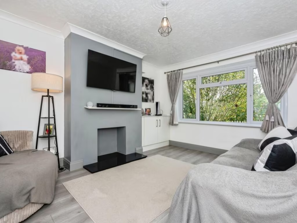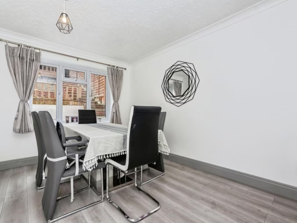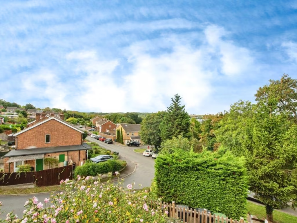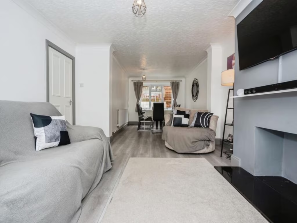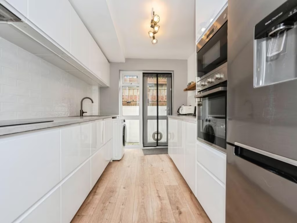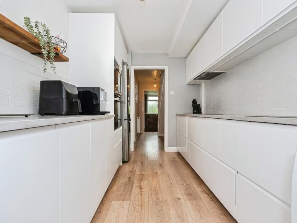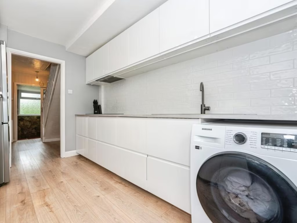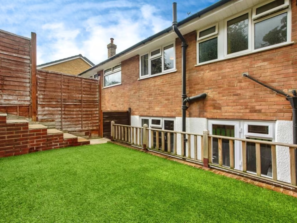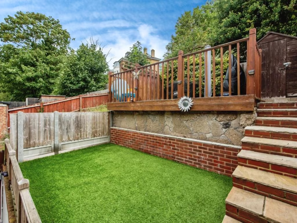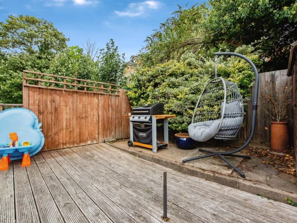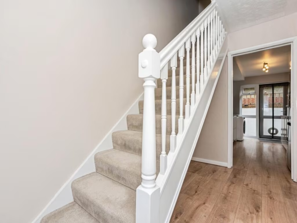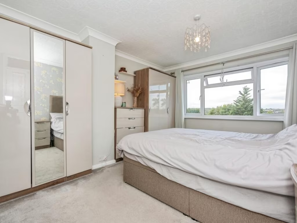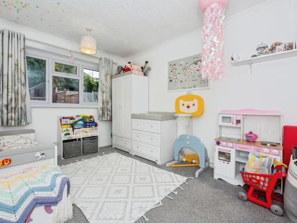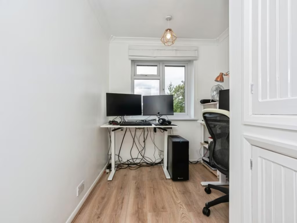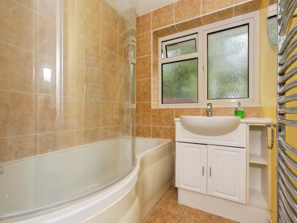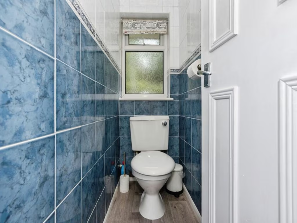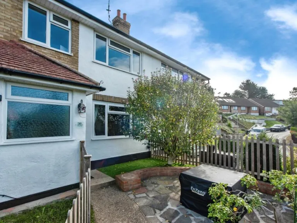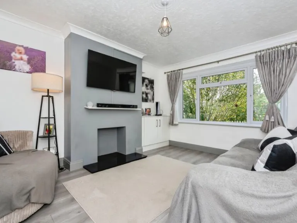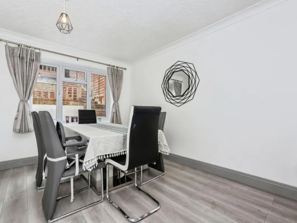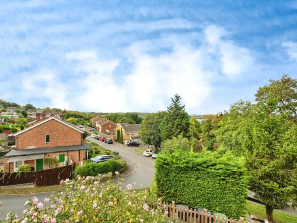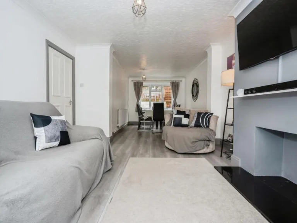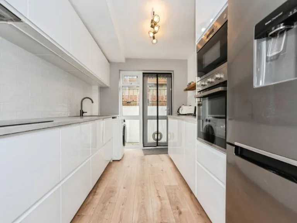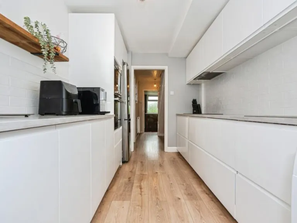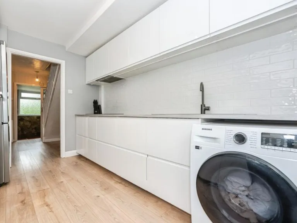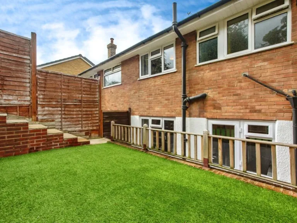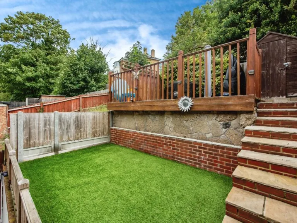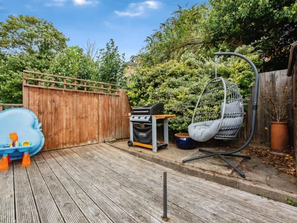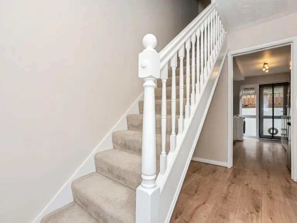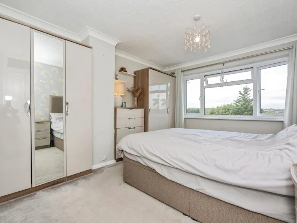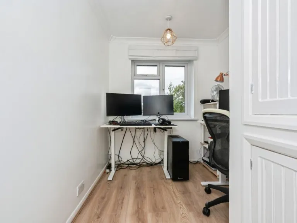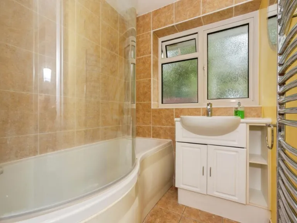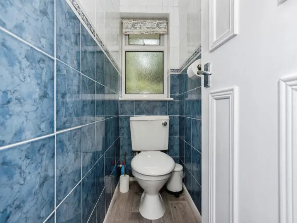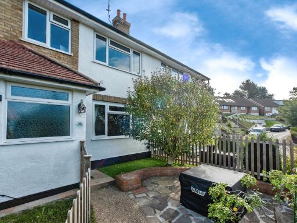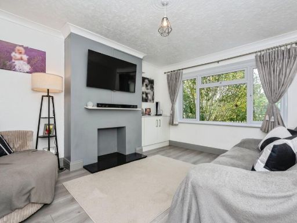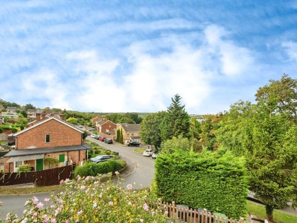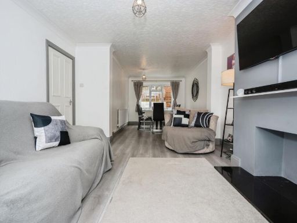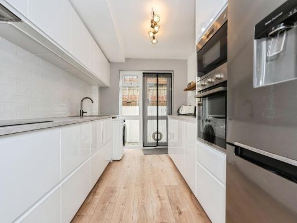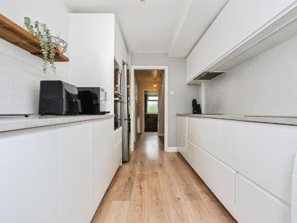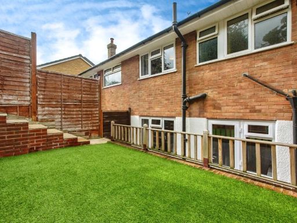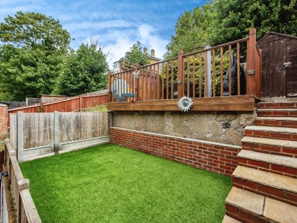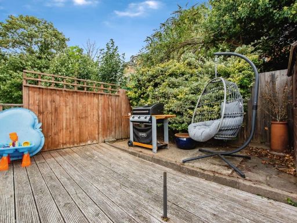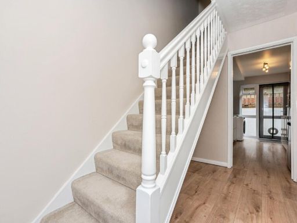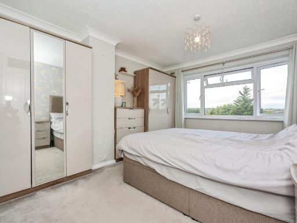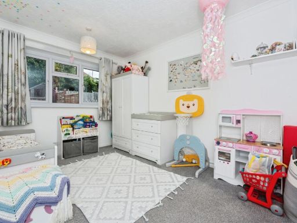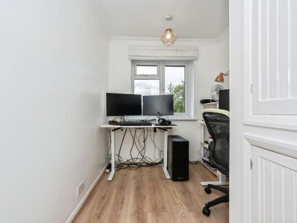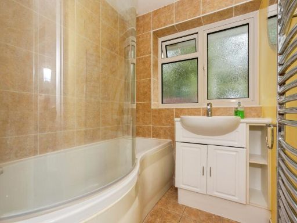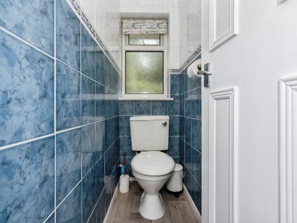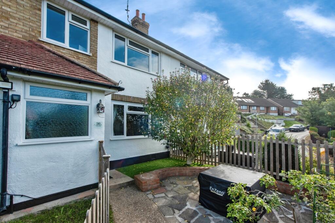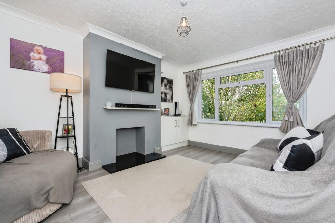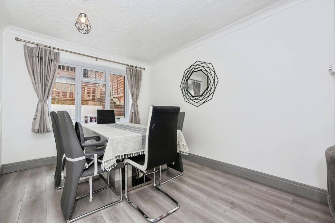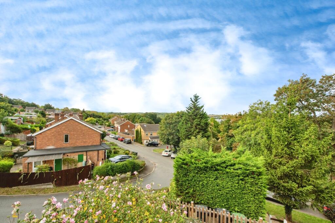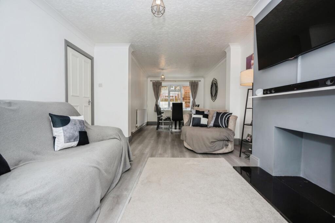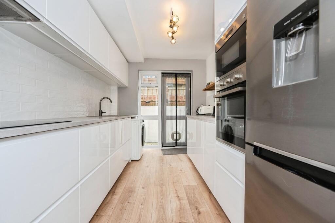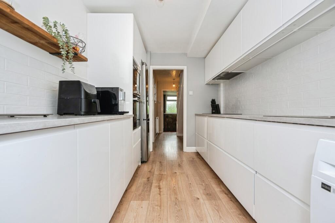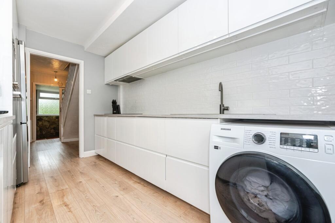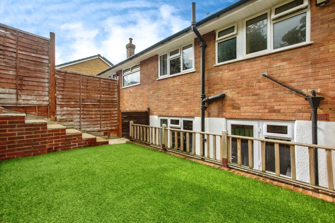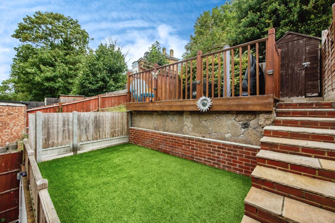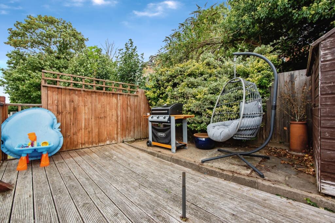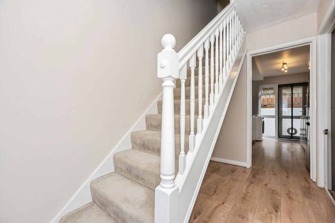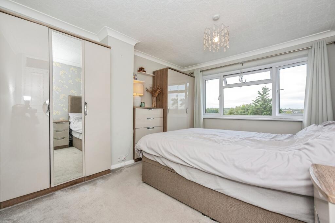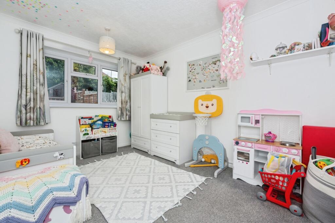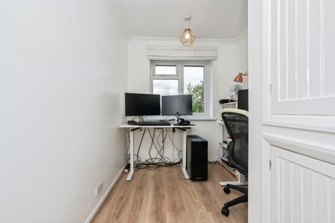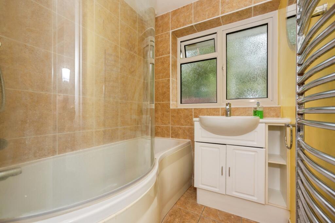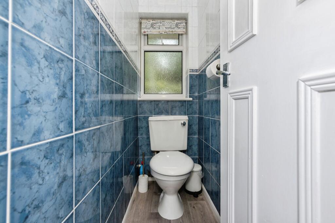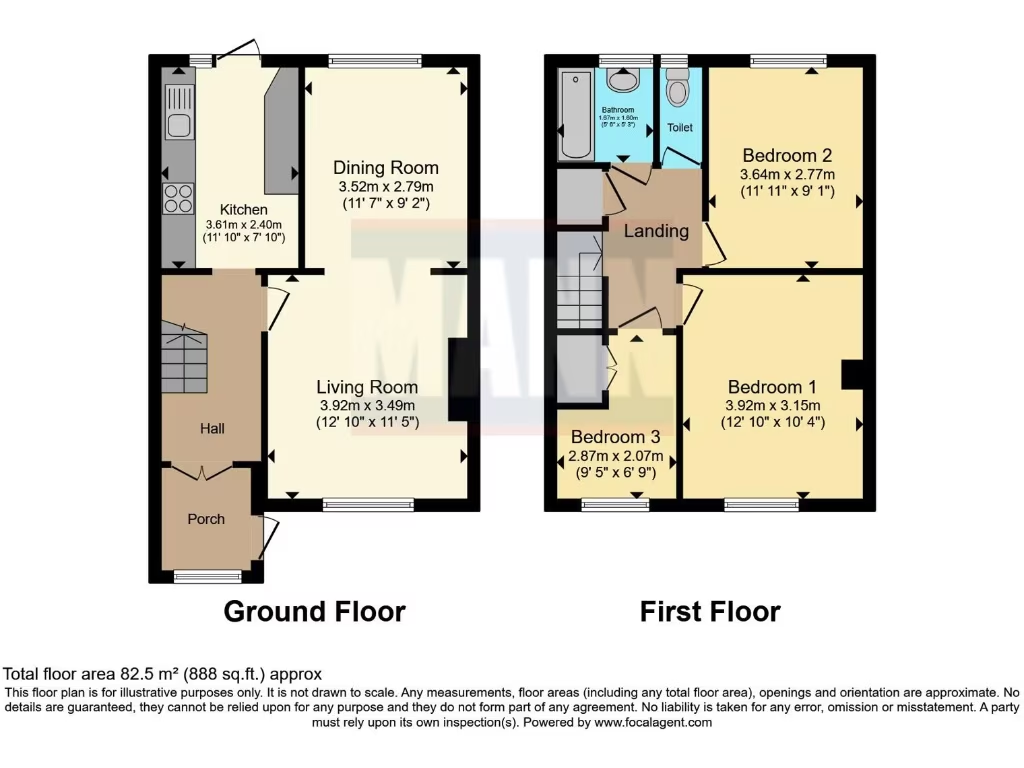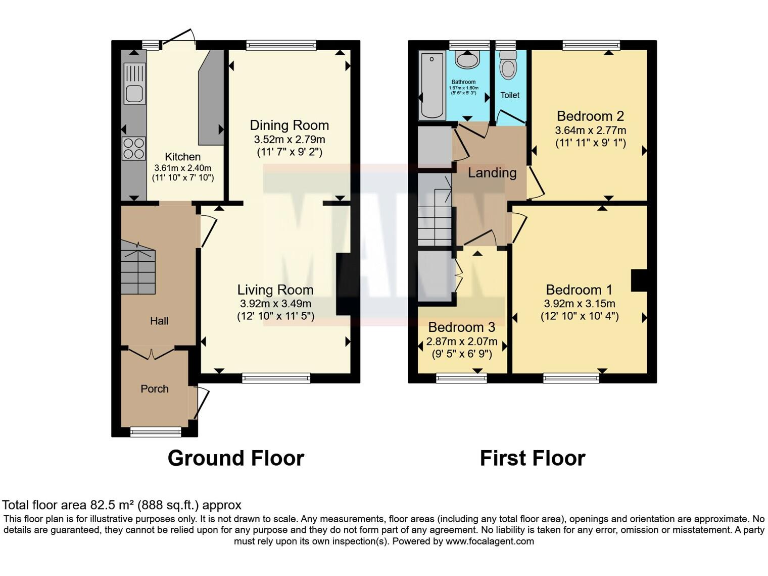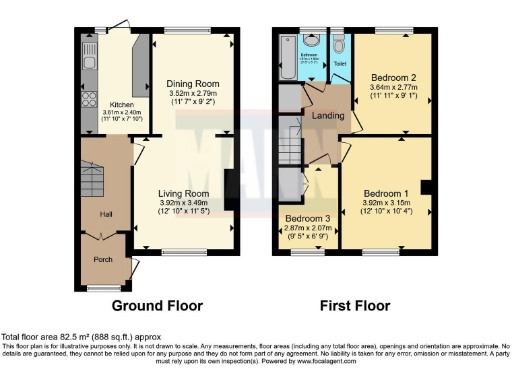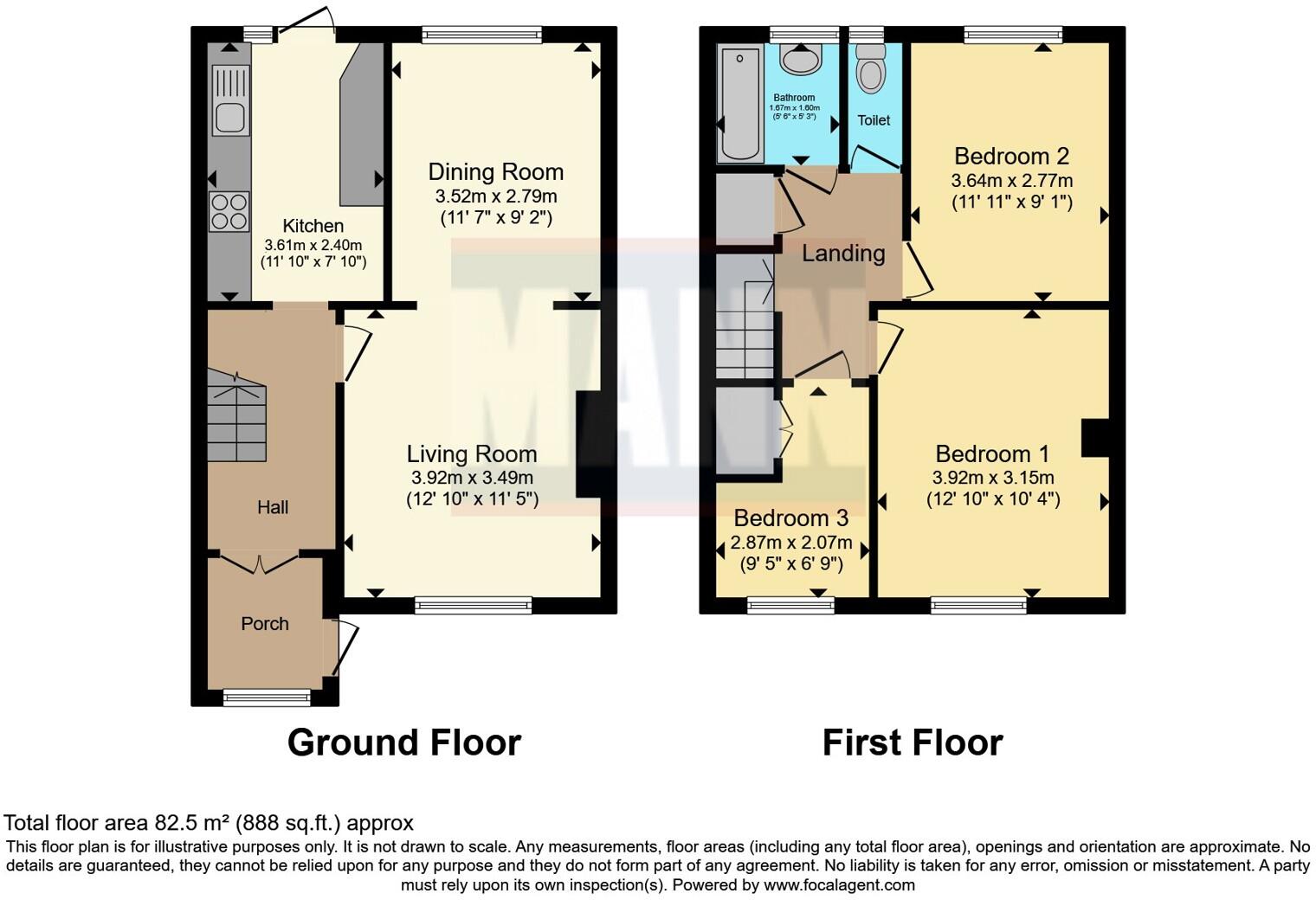Summary - 36 VALLEY VIEW GREENHITHE DA9 9LU
3 bed 1 bath Terraced
Smart, newly renovated terrace near Bluewater and Greenhithe station—ideal first home.
Walking distance to Bluewater shopping centre and Greenhithe station
Newly renovated interior; move-in ready condition
Three bedrooms: two doubles plus versatile single/office
Small overall size and compact plot (approx. 687 sq ft)
Garage en bloc provides parking/storage but is separate from house
One bathroom (plus separate WC); limit for larger families
Double glazing installed before 2002 — may need future upgrading
Potential to extend into loft (STPP) for extra space
This recently renovated three-bedroom mid-terrace offers a smart, move-in-ready base for first-time buyers or young families. The ground floor has an open-plan living and dining area that flows to a landscaped, tiered garden — a compact outdoor space arranged for low-maintenance enjoyment and summer entertaining. The separate contemporary kitchen and modern décor mean minimal immediate work is required.
The property sits within easy walking distance of Bluewater Shopping Centre and Greenhithe station, making commutes and weekly errands straightforward. A garage en bloc provides off-street parking or storage, though it is separate from the house. Two double bedrooms plus a versatile single bedroom give sensible room layouts for family life or a home office.
Practical points to note: the home occupies a small overall plot and total internal area is modest at about 687 sq ft. There is one family bathroom (with a separate WC indicated), and the double glazing dates from before 2002, which may be a medium-term upgrade consideration. The mid-20th-century construction and filled cavity walls are typical of the era.
With good local schools nearby and excellent mobile and broadband speeds, this property works well for buyers seeking commuter convenience and a recently refreshed finish. There is potential to extend into the loft (subject to planning permission) if extra space is needed in the future.
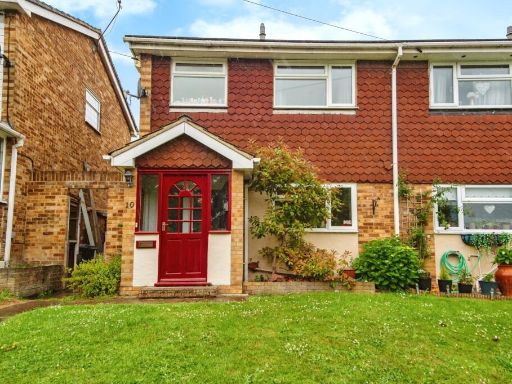 3 bedroom semi-detached house for sale in Worcester Close, Greenhithe, Kent, DA9 — £375,000 • 3 bed • 1 bath • 933 ft²
3 bedroom semi-detached house for sale in Worcester Close, Greenhithe, Kent, DA9 — £375,000 • 3 bed • 1 bath • 933 ft²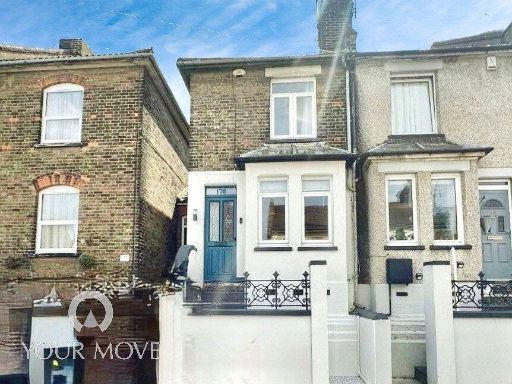 3 bedroom end of terrace house for sale in Charles Street, Greenhithe, Kent, DA9 — £325,000 • 3 bed • 1 bath • 789 ft²
3 bedroom end of terrace house for sale in Charles Street, Greenhithe, Kent, DA9 — £325,000 • 3 bed • 1 bath • 789 ft²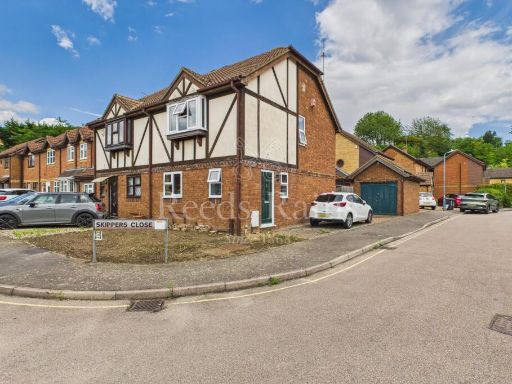 3 bedroom semi-detached house for sale in Maritime Close, Greenhithe, Kent, DA9 — £400,000 • 3 bed • 1 bath • 696 ft²
3 bedroom semi-detached house for sale in Maritime Close, Greenhithe, Kent, DA9 — £400,000 • 3 bed • 1 bath • 696 ft²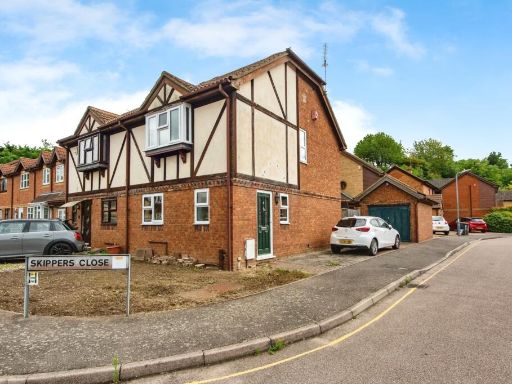 3 bedroom semi-detached house for sale in Maritime Close, Greenhithe, Kent, DA9 — £400,000 • 3 bed • 2 bath • 907 ft²
3 bedroom semi-detached house for sale in Maritime Close, Greenhithe, Kent, DA9 — £400,000 • 3 bed • 2 bath • 907 ft²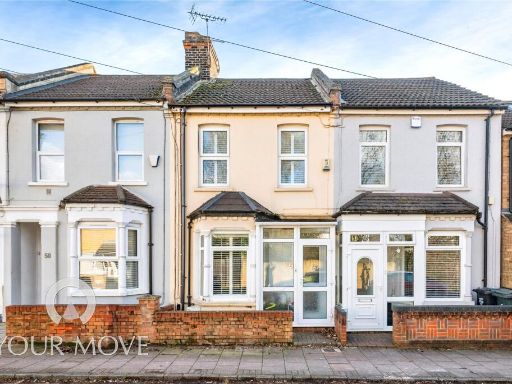 3 bedroom terraced house for sale in Charles Street, Greenhithe, Kent, DA9 — £335,000 • 3 bed • 1 bath • 947 ft²
3 bedroom terraced house for sale in Charles Street, Greenhithe, Kent, DA9 — £335,000 • 3 bed • 1 bath • 947 ft²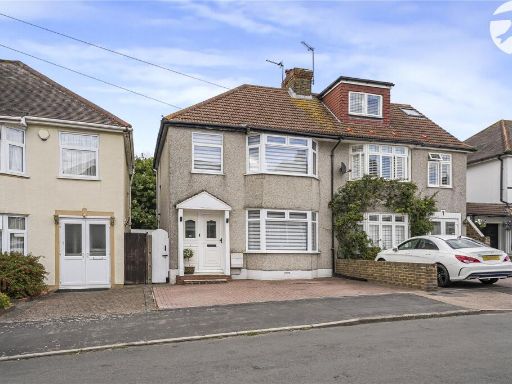 3 bedroom semi-detached house for sale in Hedge Place Road, Greenhithe, Kent, DA9 — £425,000 • 3 bed • 1 bath • 1305 ft²
3 bedroom semi-detached house for sale in Hedge Place Road, Greenhithe, Kent, DA9 — £425,000 • 3 bed • 1 bath • 1305 ft²