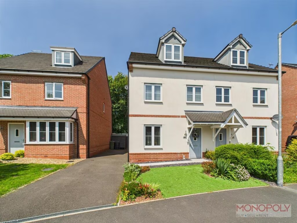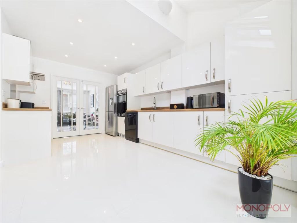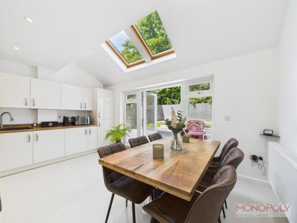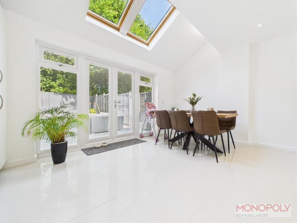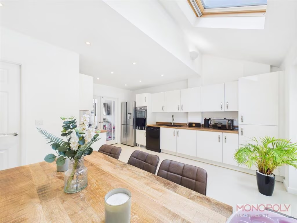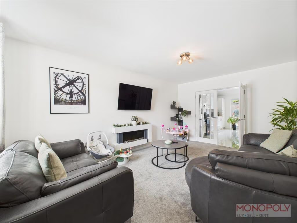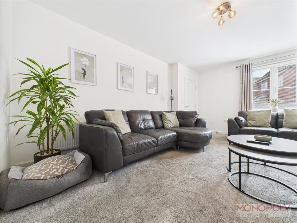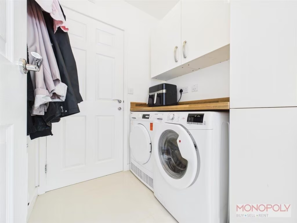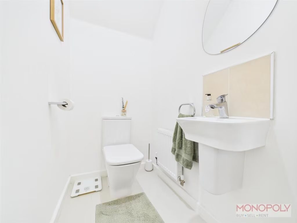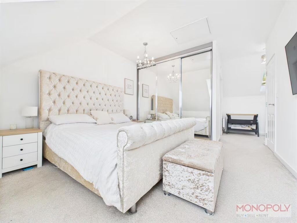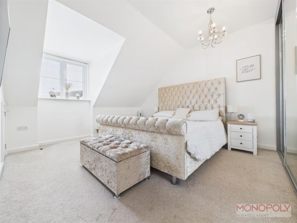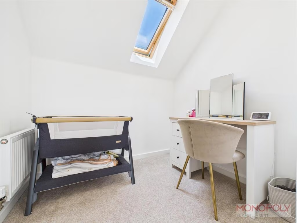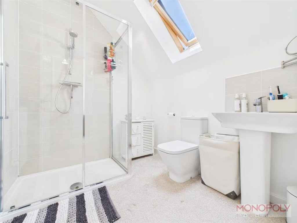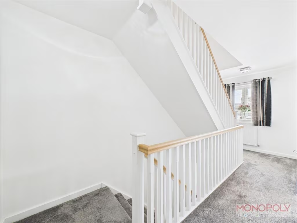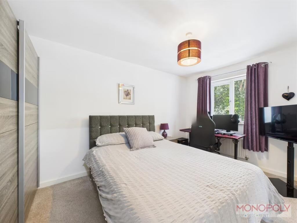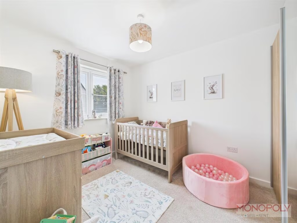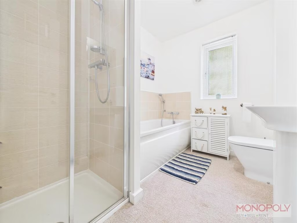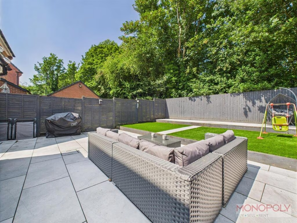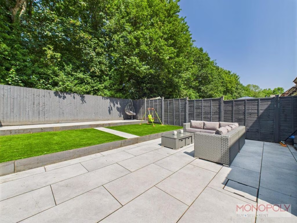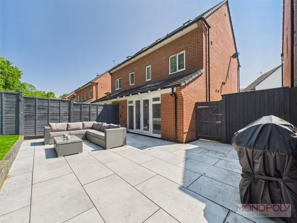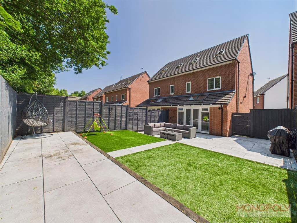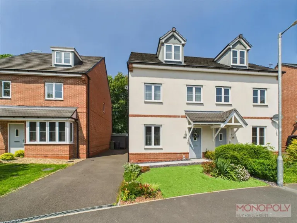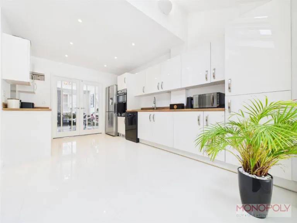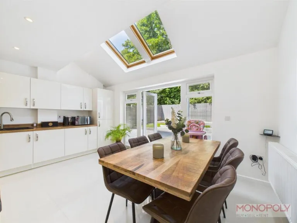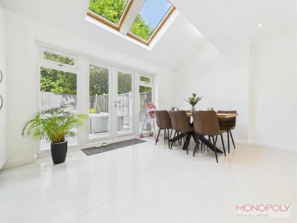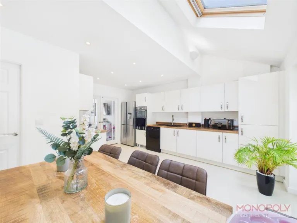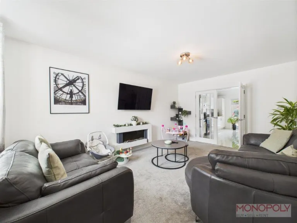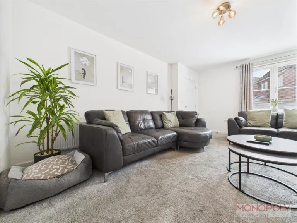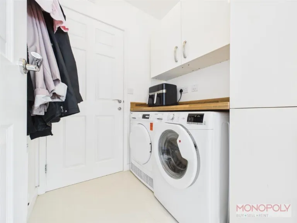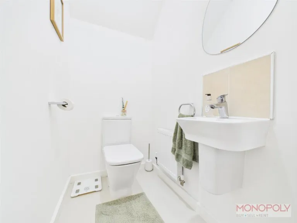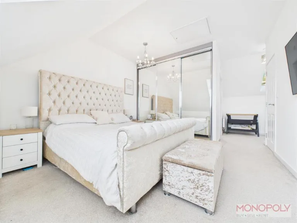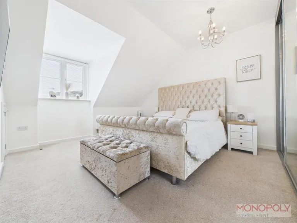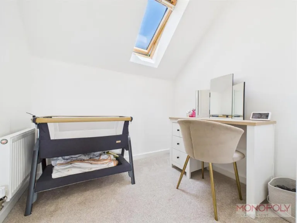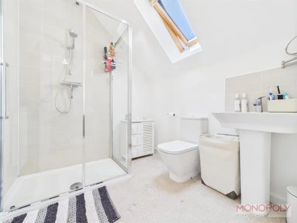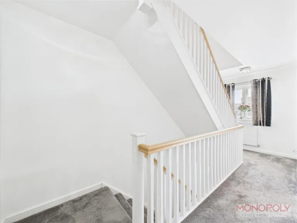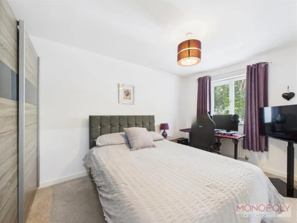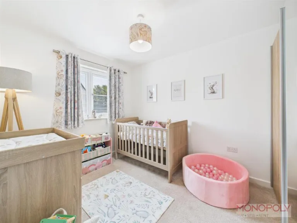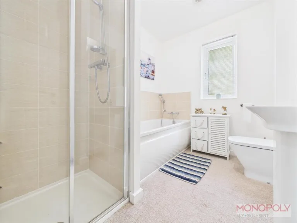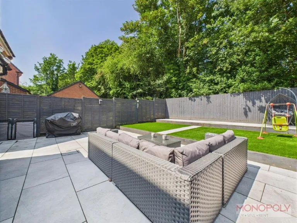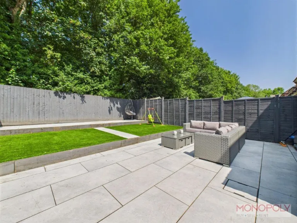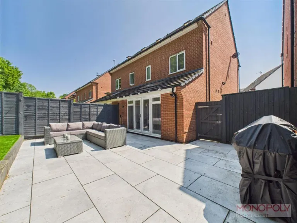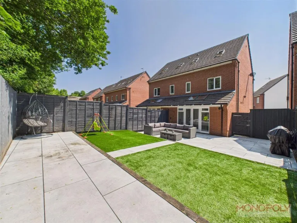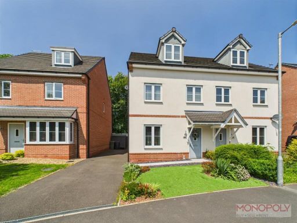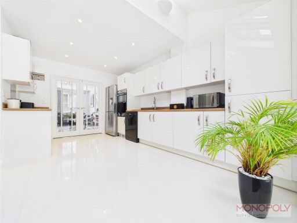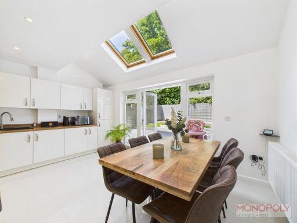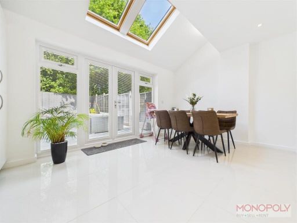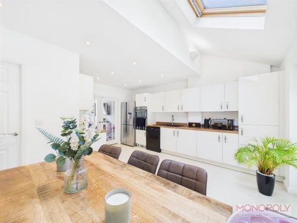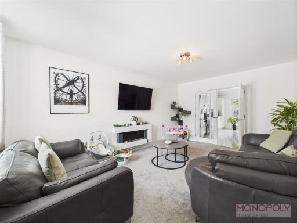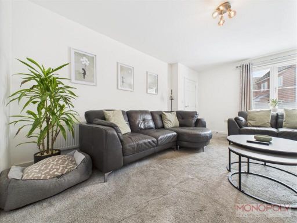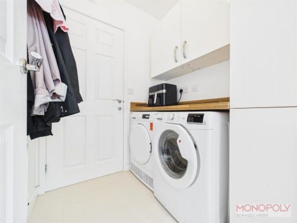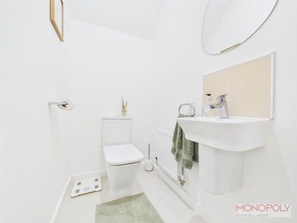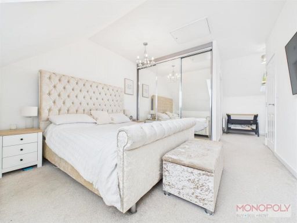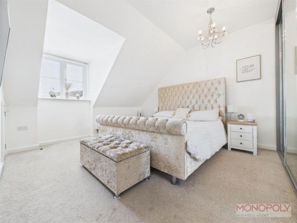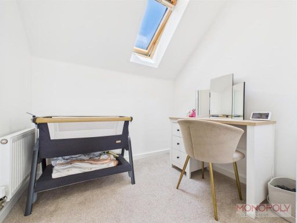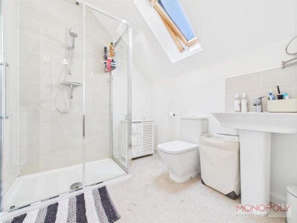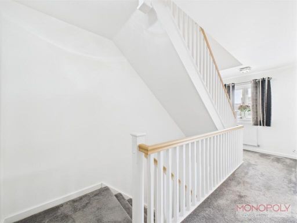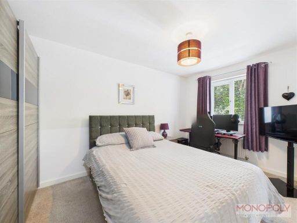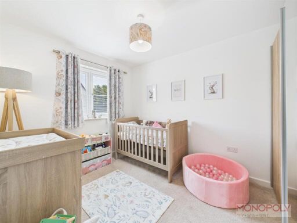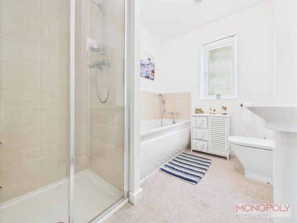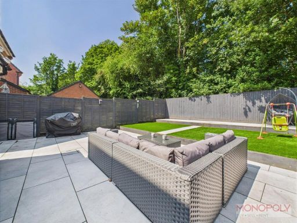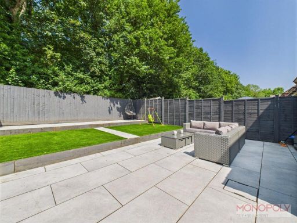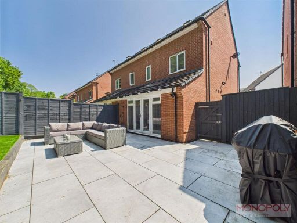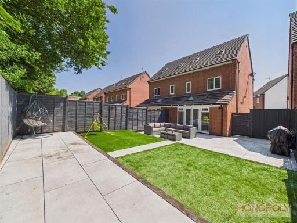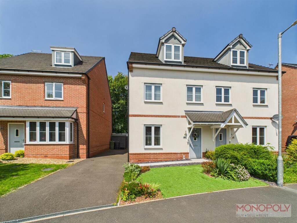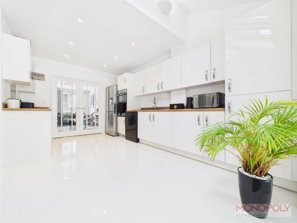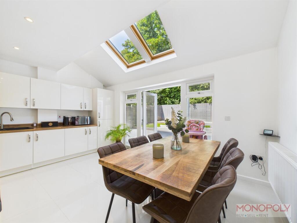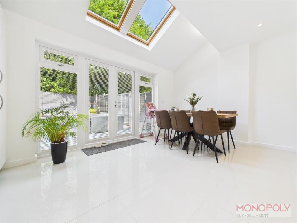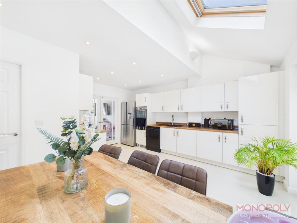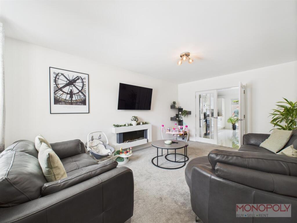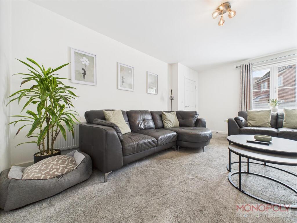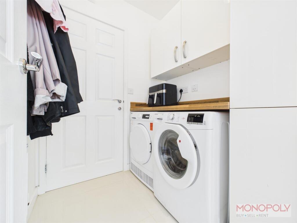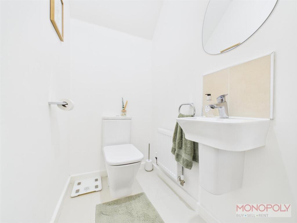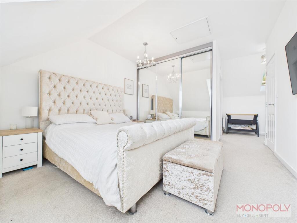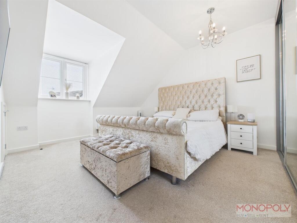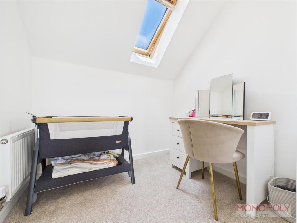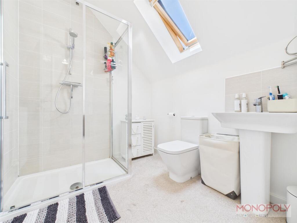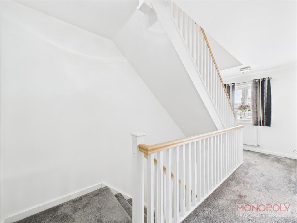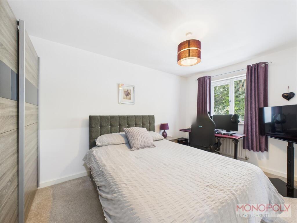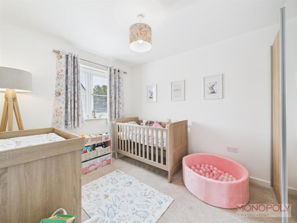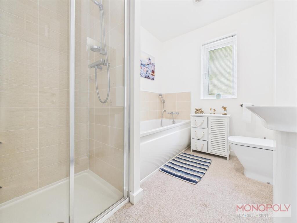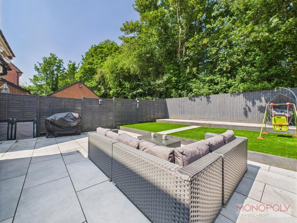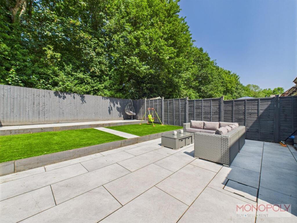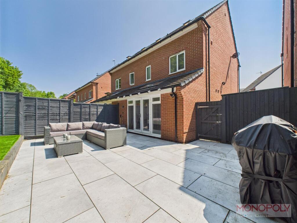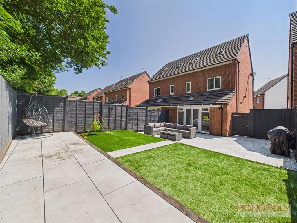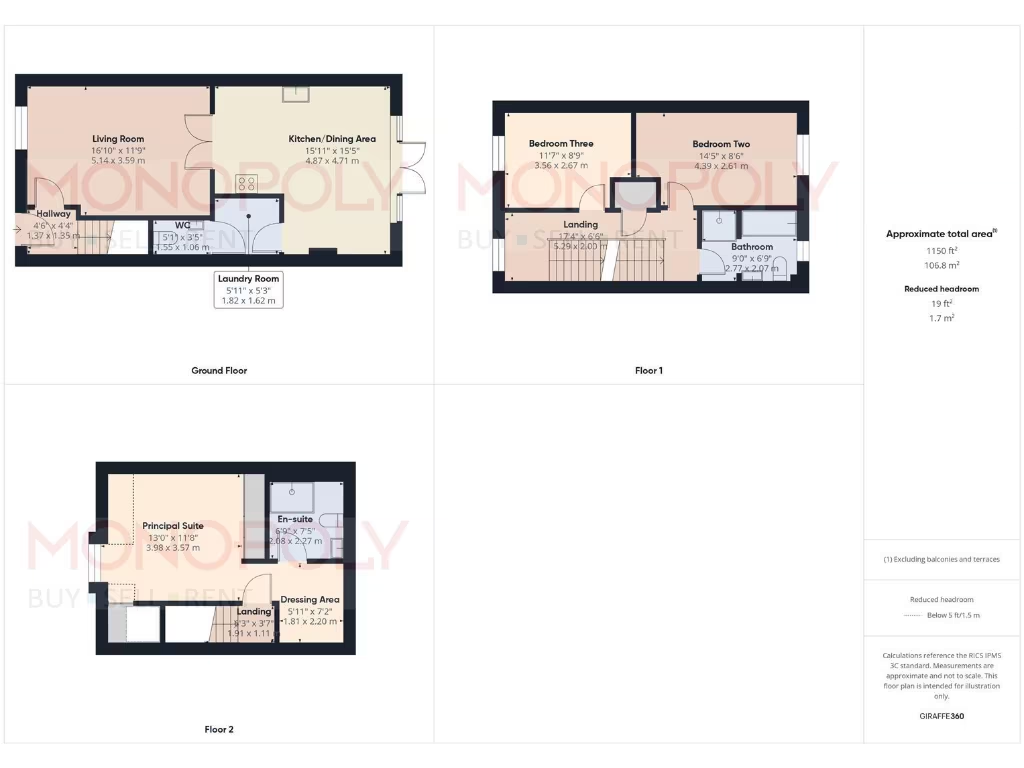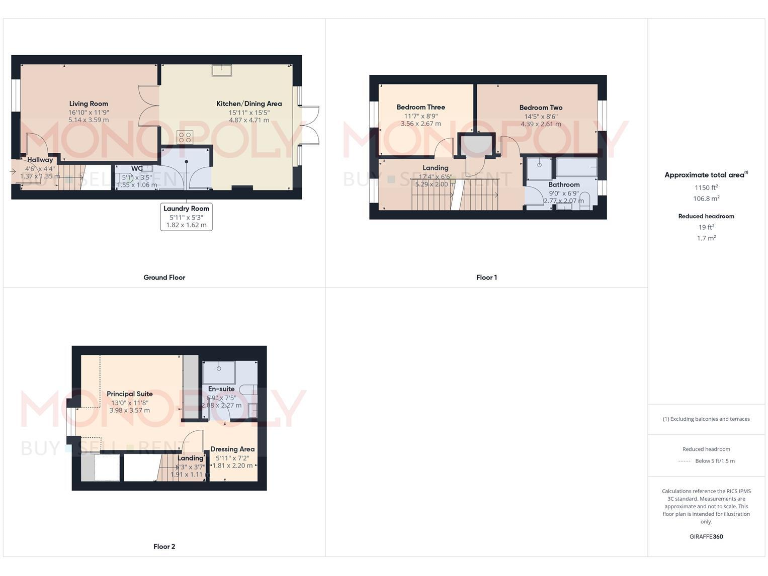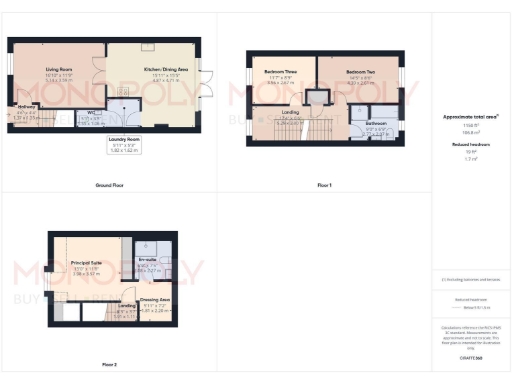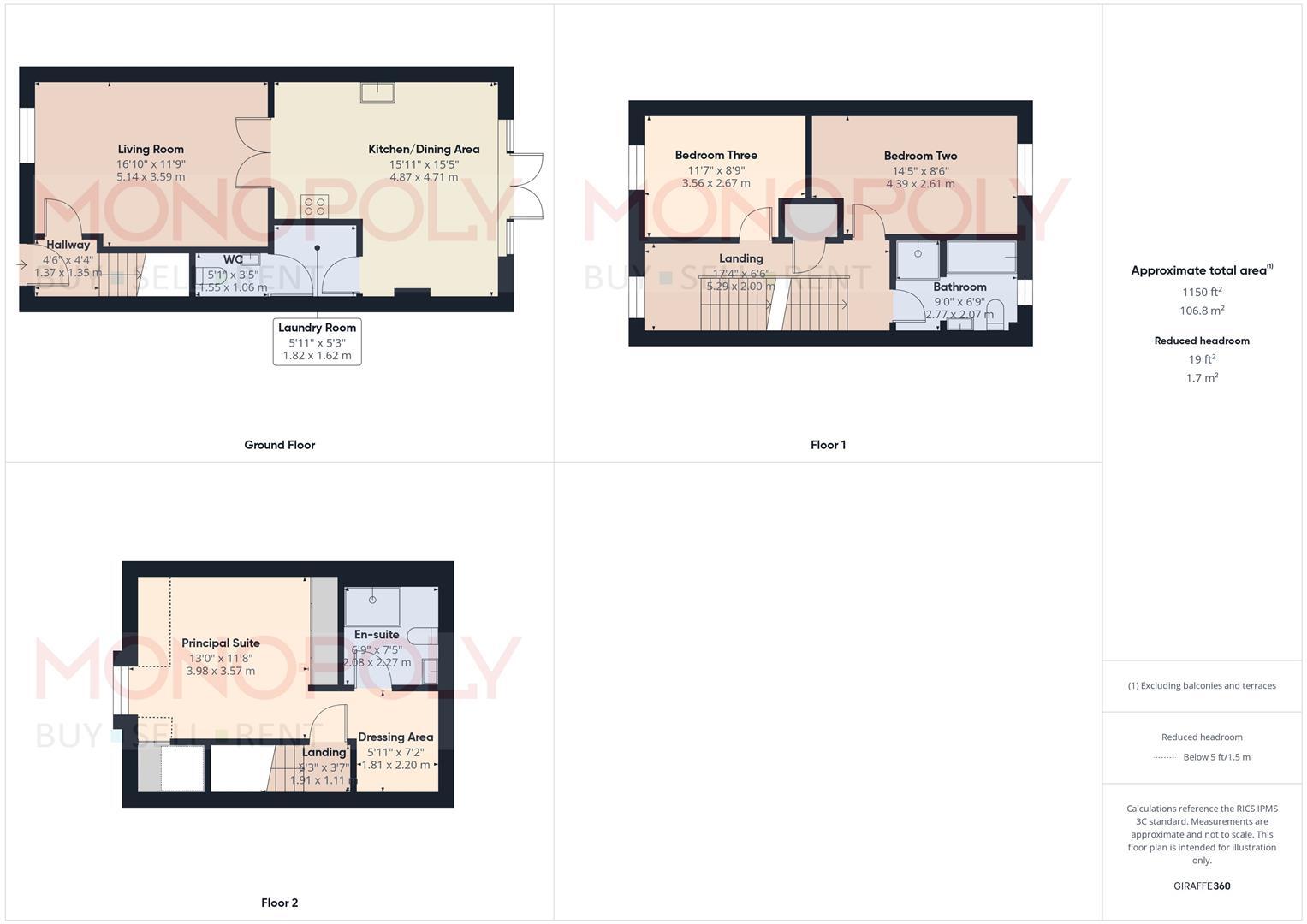Summary - 41 Moss Wood Court, New Broughton, WREXHAM LL11 6FB
3 bed 2 bath Semi-Detached
Spacious modern layout with en-suite principal and EV charging for family life.
Three double bedrooms including sizable top-floor principal with en-suite
Open-plan modern kitchen/diner with Velux lights and French doors
Utility room and downstairs WC for practical family living
Driveway parking for three vehicles plus electric car charging point
Well-maintained, low-maintenance front and rear gardens with patio
Small plot size; outdoor space is compact and low-maintenance
Area rated very deprived with above-average crime — verify suitability
Annual service charge ~£280; check services and fixtures independently
This three-storey semi-detached family home combines flexible living space with modern finishes across 1,290 sq ft. The principal suite occupies the top floor and includes a dressing area plus an en-suite, while two further double bedrooms and a four-piece family bathroom serve the middle level — a layout that suits families needing separation between living and sleeping zones.
The ground floor offers a generous lounge and an open-plan kitchen/dining room with high-gloss units, integrated appliances, two Velux skylights and French doors to a low-maintenance rear patio. Practical additions include a utility room, downstairs WC and off-street parking for up to three vehicles with an electric vehicle charging point.
Externally the gardens are well kept and designed for easy maintenance, with a slabbed patio, artificial lawn and an elevated secondary patio area. The boiler is relatively new (around six years) and the property benefits from fast broadband — useful for remote working and family connectivity.
Honest points to note: the plot is modest and outdoor space is compact compared with larger suburban gardens. The surrounding area scores as very deprived with above-average crime statistics, which may concern some buyers; there is also an annual service charge of approximately £280 for communal greenery maintenance. Prospective purchasers should verify appliances, services and tenure details independently.
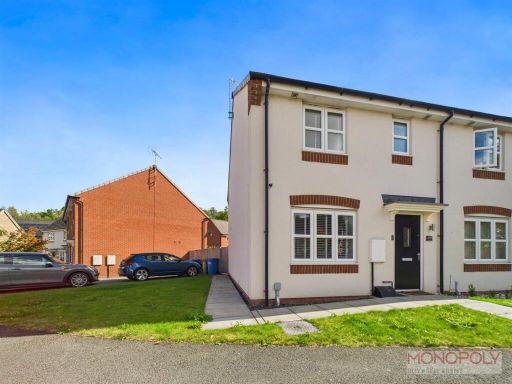 3 bedroom mews property for sale in Whitehead Drive, Wrexham, LL11 — £225,000 • 3 bed • 2 bath • 828 ft²
3 bedroom mews property for sale in Whitehead Drive, Wrexham, LL11 — £225,000 • 3 bed • 2 bath • 828 ft²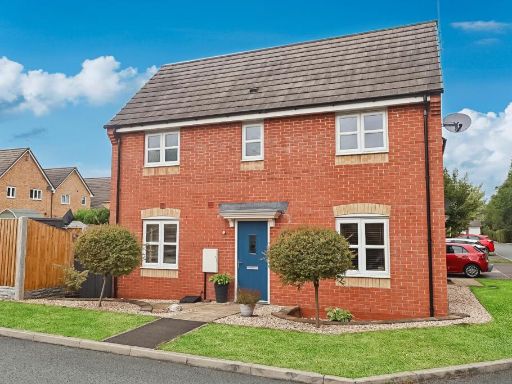 3 bedroom semi-detached house for sale in Solway Court, Wrexham, LL11 — £229,950 • 3 bed • 2 bath • 766 ft²
3 bedroom semi-detached house for sale in Solway Court, Wrexham, LL11 — £229,950 • 3 bed • 2 bath • 766 ft²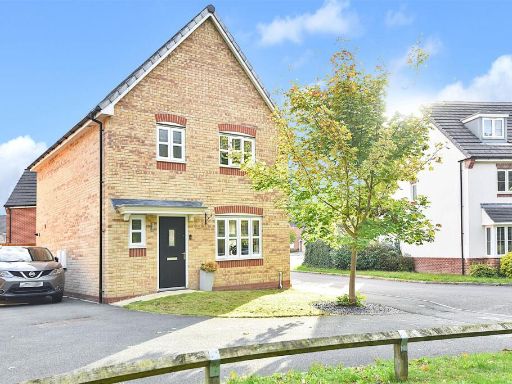 3 bedroom detached house for sale in Whitehead Drive, Wrexham, LL11 — £280,000 • 3 bed • 2 bath • 698 ft²
3 bedroom detached house for sale in Whitehead Drive, Wrexham, LL11 — £280,000 • 3 bed • 2 bath • 698 ft²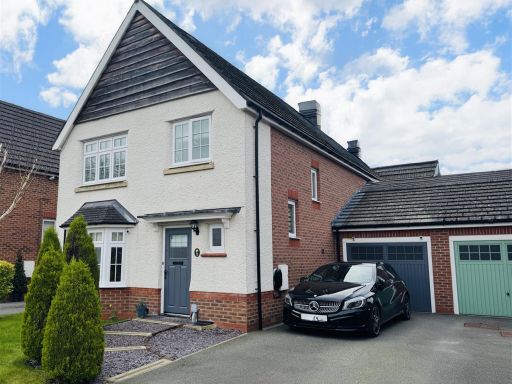 3 bedroom detached house for sale in Hardwick Drive, Gwersyllt, Wrexham, LL11 — £270,000 • 3 bed • 2 bath • 989 ft²
3 bedroom detached house for sale in Hardwick Drive, Gwersyllt, Wrexham, LL11 — £270,000 • 3 bed • 2 bath • 989 ft²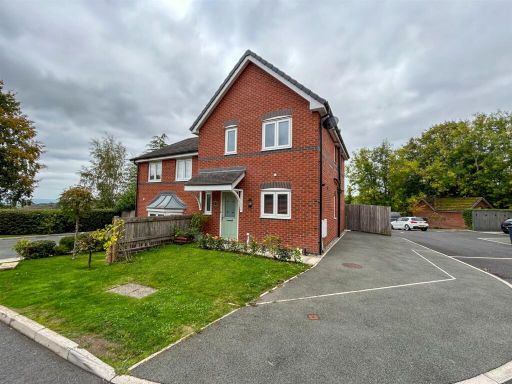 3 bedroom semi-detached house for sale in St. Johns Mews, Brymbo, LL11 — £220,000 • 3 bed • 2 bath • 819 ft²
3 bedroom semi-detached house for sale in St. Johns Mews, Brymbo, LL11 — £220,000 • 3 bed • 2 bath • 819 ft²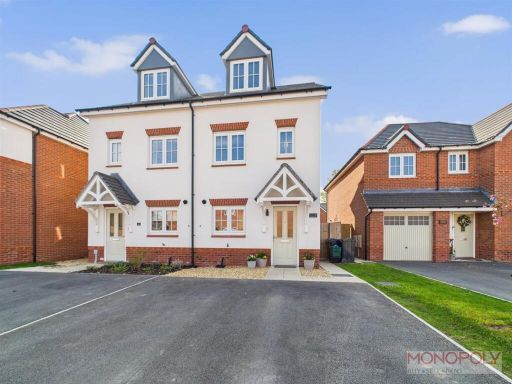 3 bedroom semi-detached house for sale in Hickleton Grove, Llay, Wrexham, LL12 — £279,950 • 3 bed • 2 bath • 955 ft²
3 bedroom semi-detached house for sale in Hickleton Grove, Llay, Wrexham, LL12 — £279,950 • 3 bed • 2 bath • 955 ft²