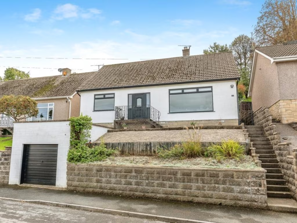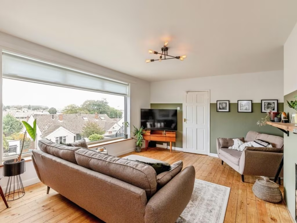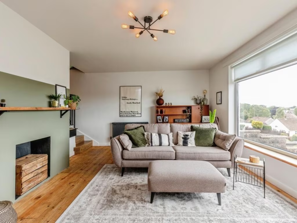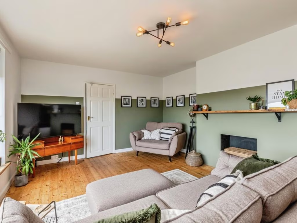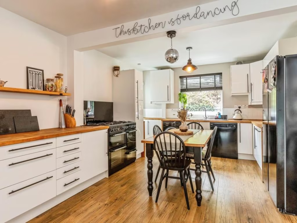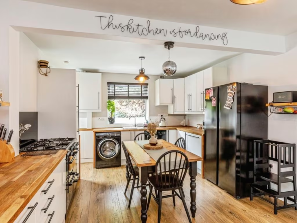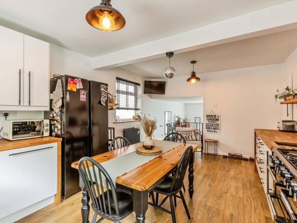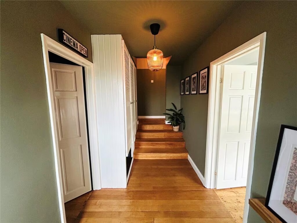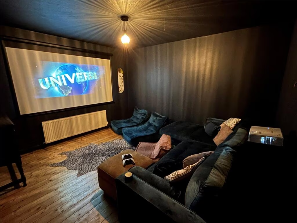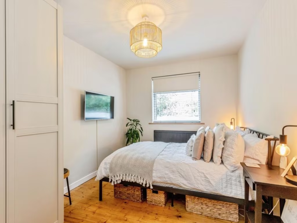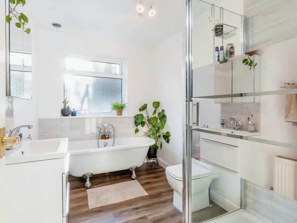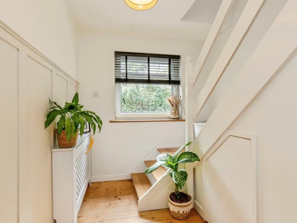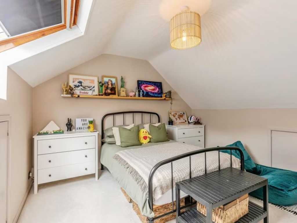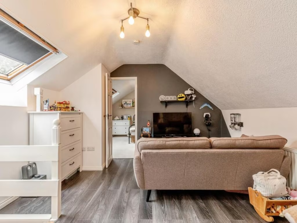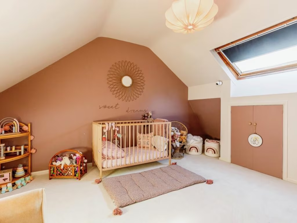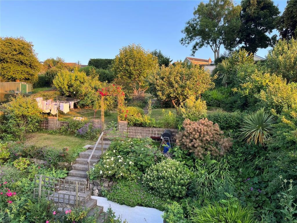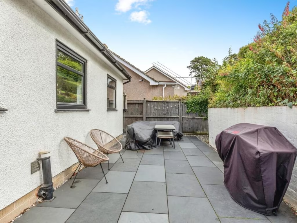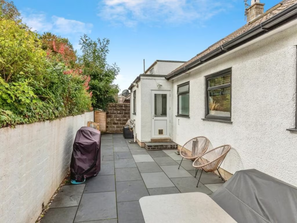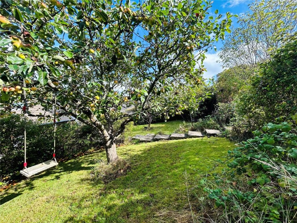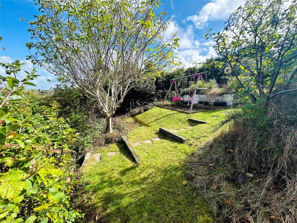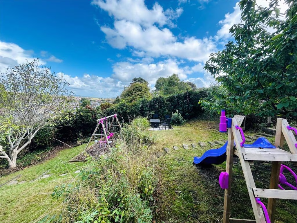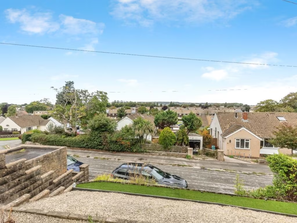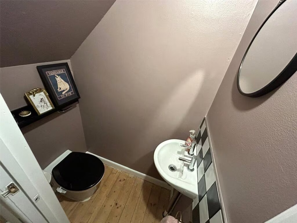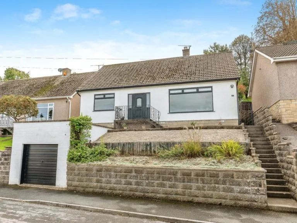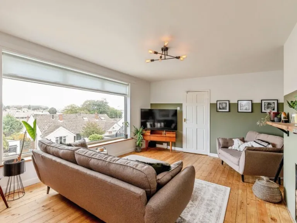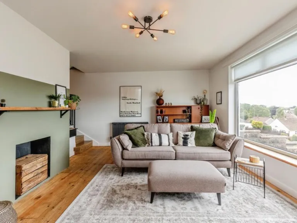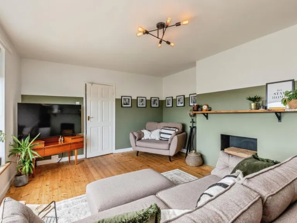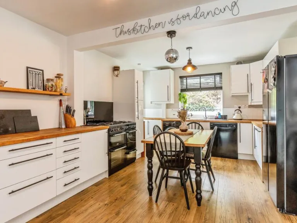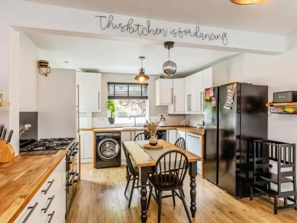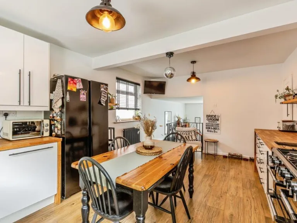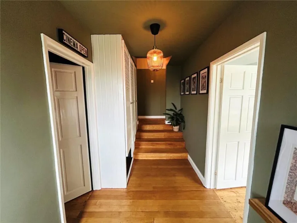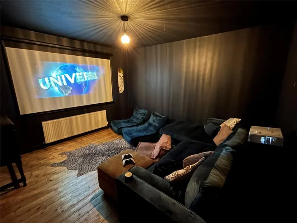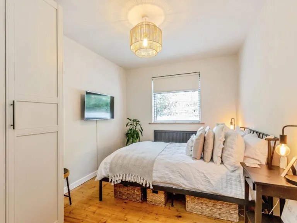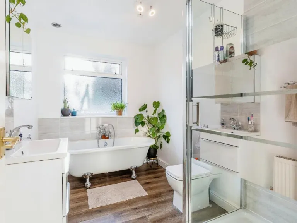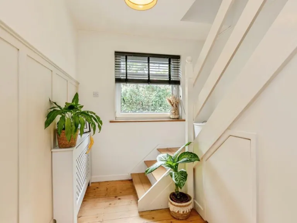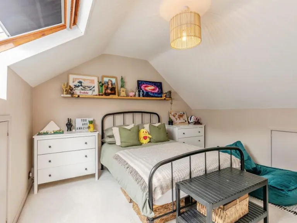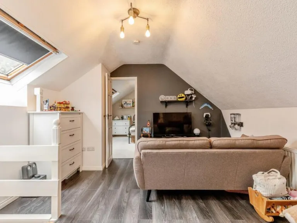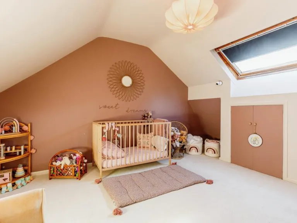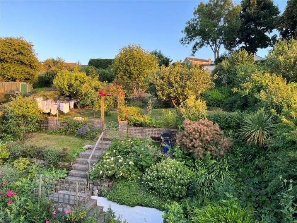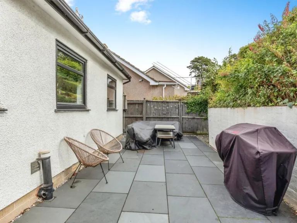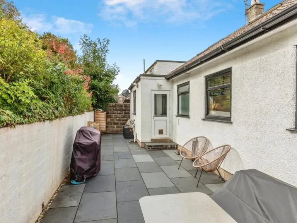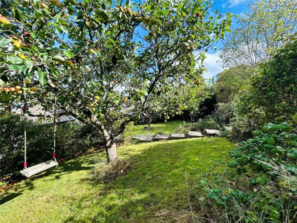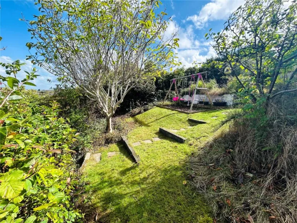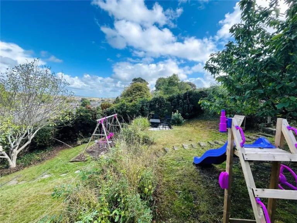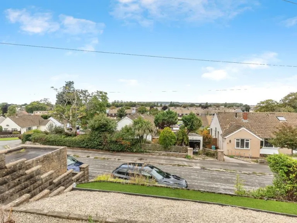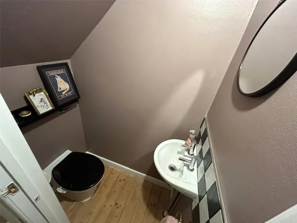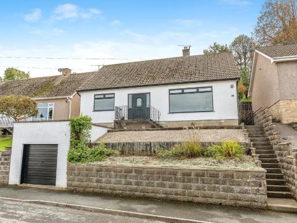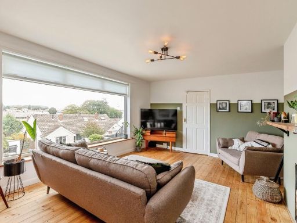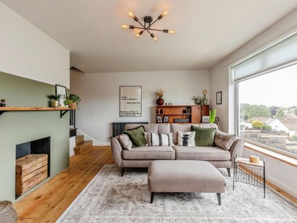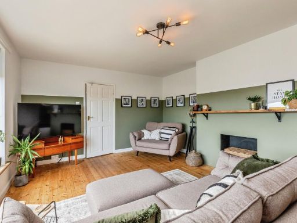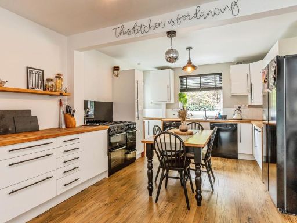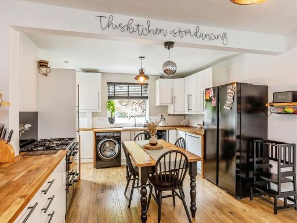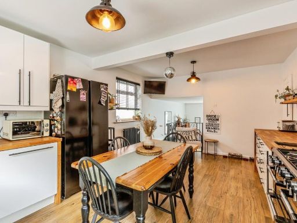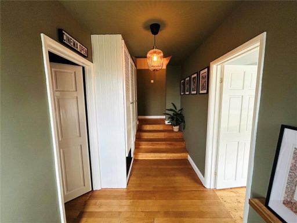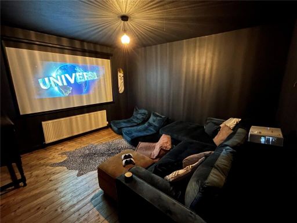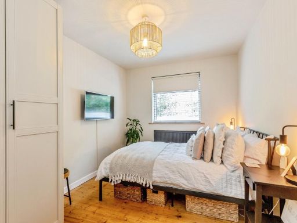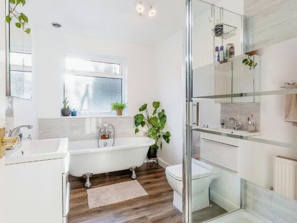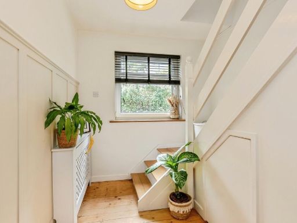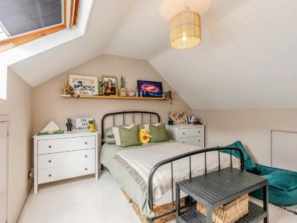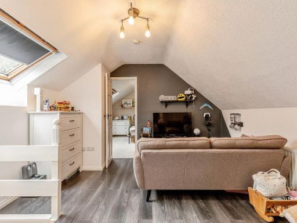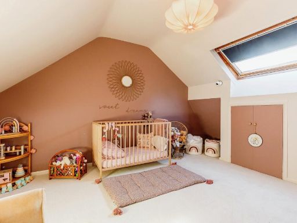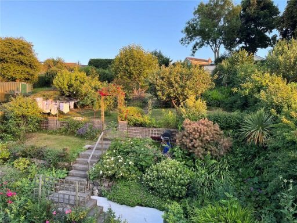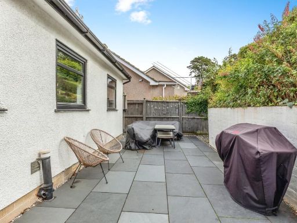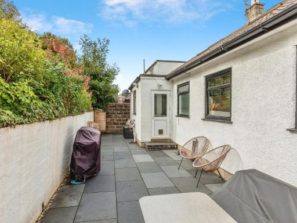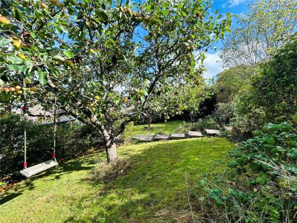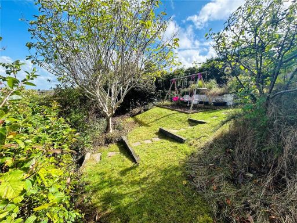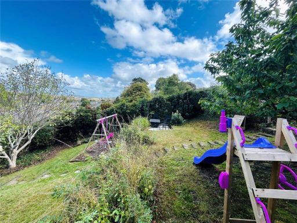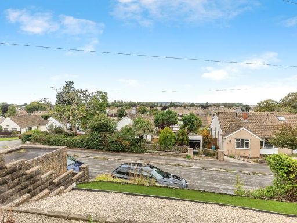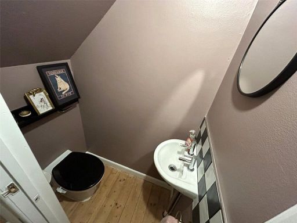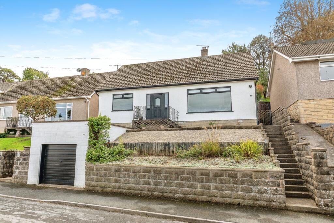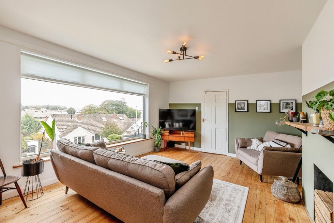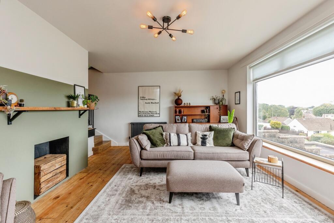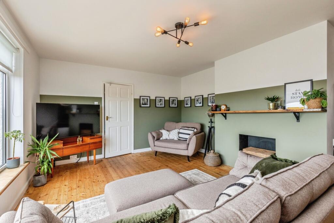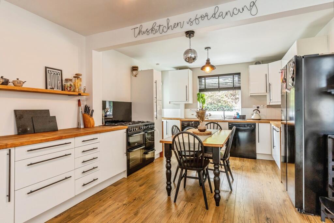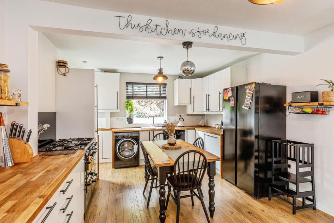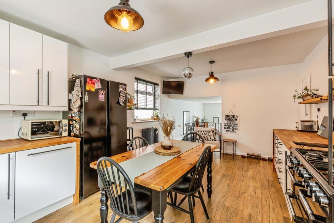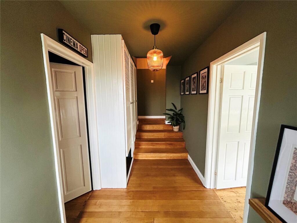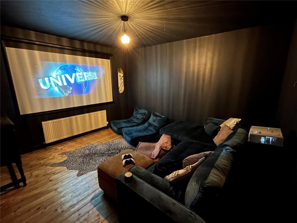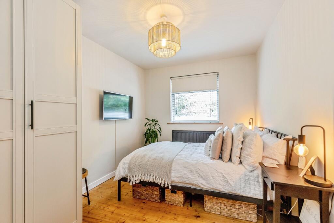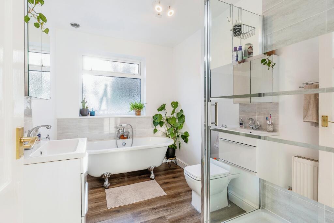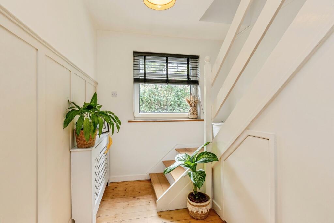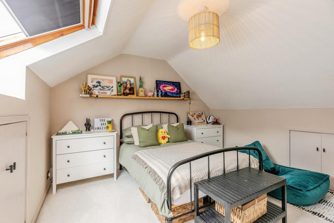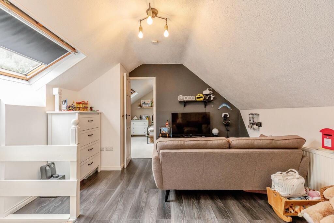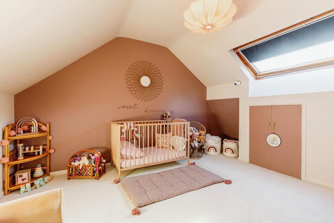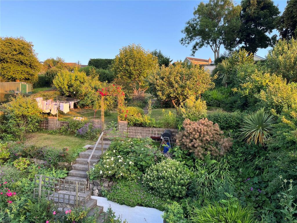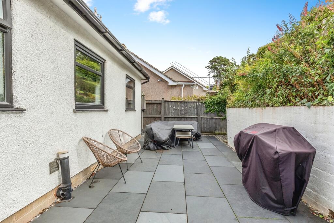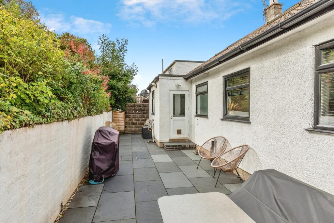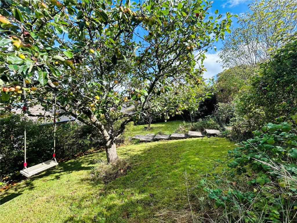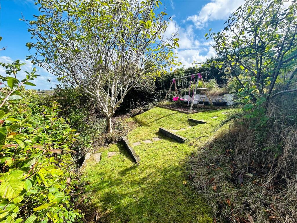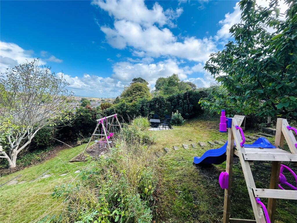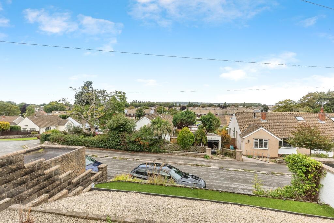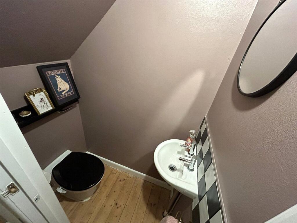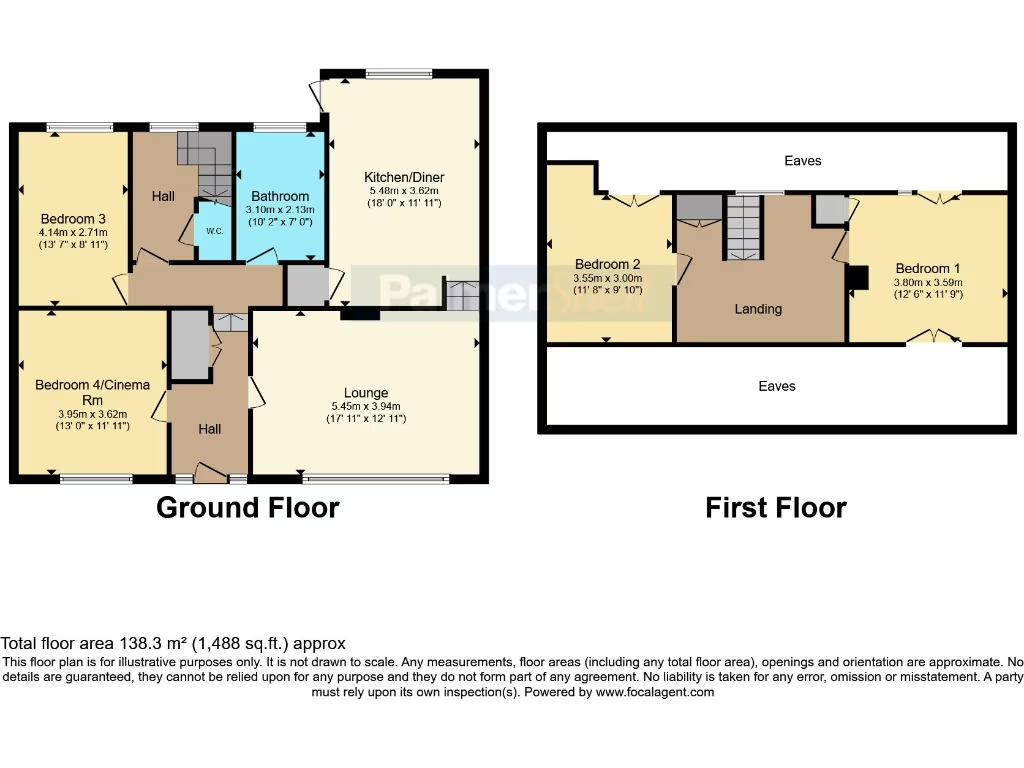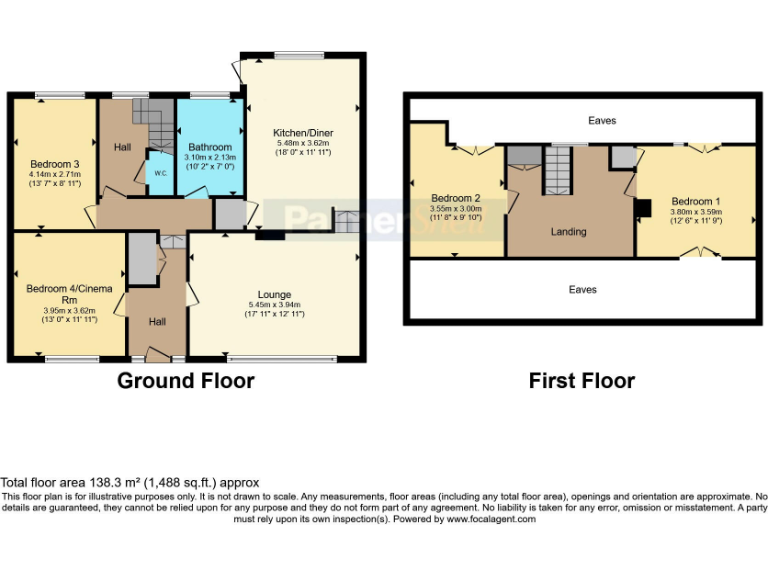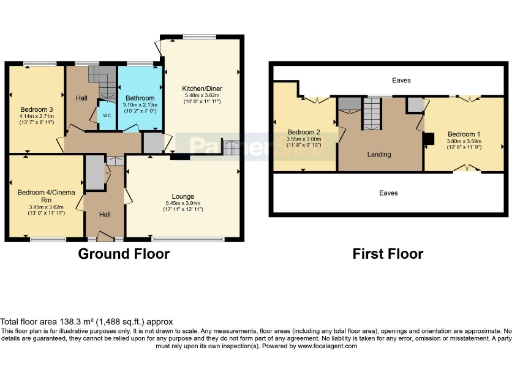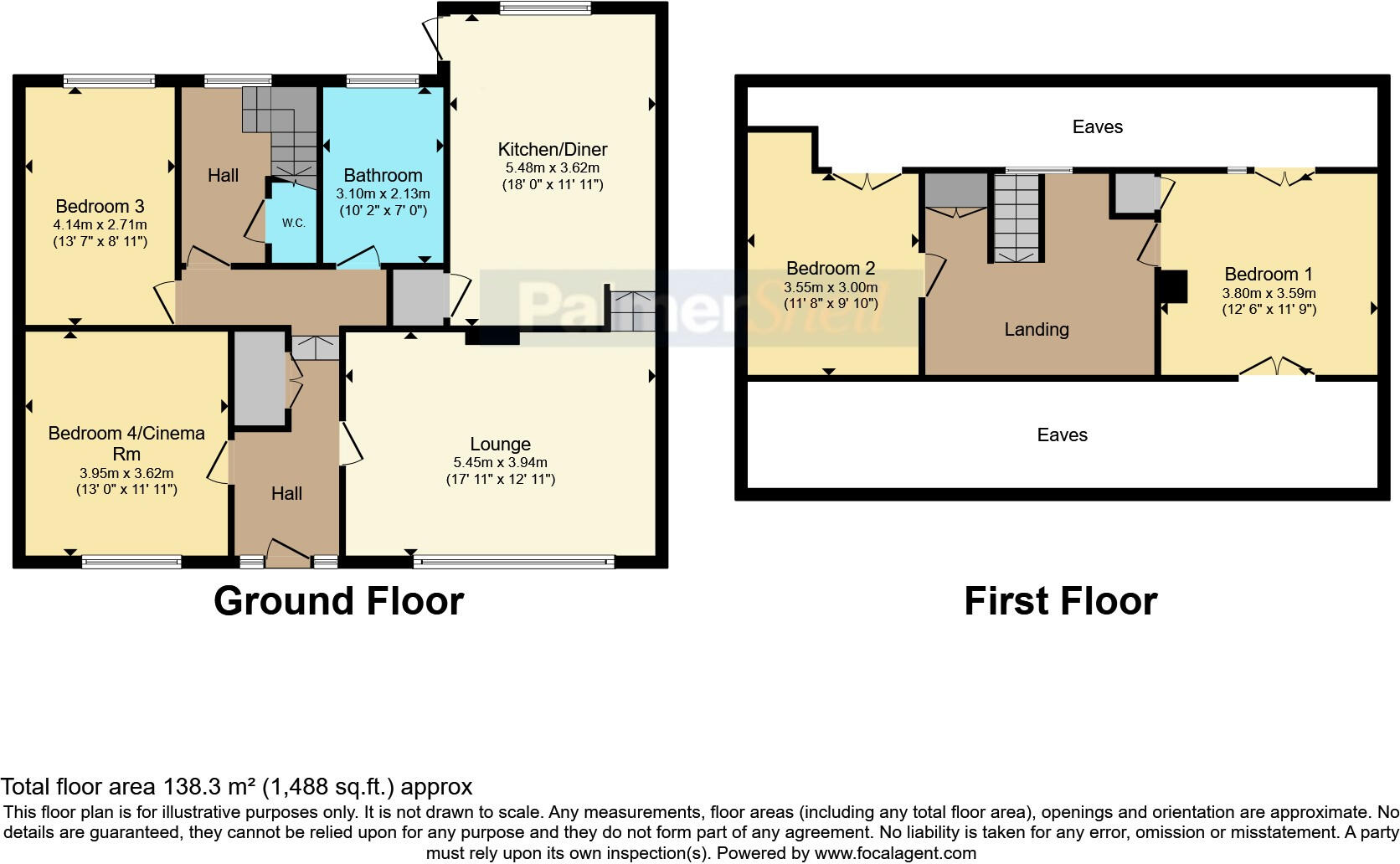Summary - 33 BEECHMOUNT DRIVE WESTON-SUPER-MARE BS24 9EY
4 bed 1 bath Detached
Renovated detached four-bedroom home with large tiered garden and panoramic town views.
Four double bedrooms across split levels
This spacious four-double-bedroom detached home on Beechmount Drive has been extensively upgraded and offers over 1,400 sq ft of adaptable living across multiple levels. The house presents a bright front living room, an open-plan kitchen/diner with modern fitted units and appliance space, a ground-floor bedroom currently used as a cinema room, and two generous double bedrooms upstairs separated by a playroom/lounge — ideal for family life or flexible working. The property benefits from a single garage, gated side access and abundant eaves/storage.
Outside, the recently refurbished patio leads to an expansive tiered rear garden with lawns, fruit trees and scenic panoramic views across Weston-super-Mare from the top of the plot. The front is low-maintenance and there is driveway/garage parking beneath the raised footprint. Commuters will value the nearby junction 21 access to the M5, a mainline train station, and local bus services; local primary and secondary schools are rated Good.
Practical points to note: the home sits on a raised, sloping plot reached by steps and has a single full bathroom plus an additional WC — families may prefer more bathing facilities. The property has double glazing installed before 2002 and an EPC recorded as E. Council tax is above average. Overall this is a roomy, well-presented mid-20th-century detached house that will suit growing families or buyers seeking flexible accommodation with a large garden and broad town views.
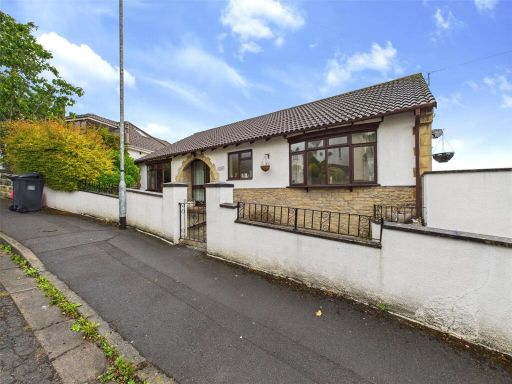 4 bedroom bungalow for sale in Farm Road, Weston-super-Mare, North Somerset, BS22 — £450,000 • 4 bed • 4 bath • 2100 ft²
4 bedroom bungalow for sale in Farm Road, Weston-super-Mare, North Somerset, BS22 — £450,000 • 4 bed • 4 bath • 2100 ft²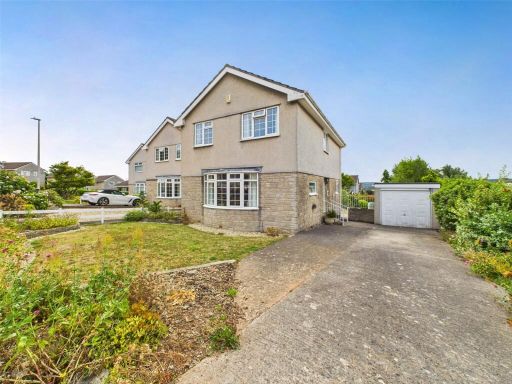 4 bedroom detached house for sale in Balmoral Way, Weston-super-Mare, North Somerset, BS22 — £350,000 • 4 bed • 1 bath • 1311 ft²
4 bedroom detached house for sale in Balmoral Way, Weston-super-Mare, North Somerset, BS22 — £350,000 • 4 bed • 1 bath • 1311 ft²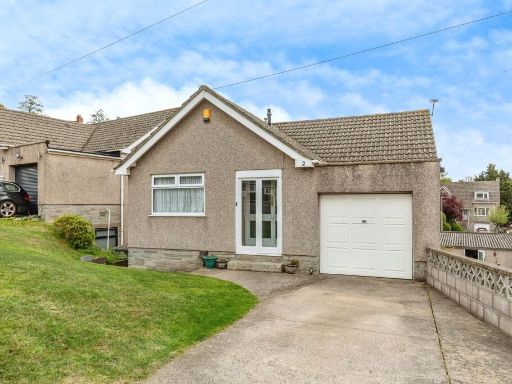 4 bedroom detached house for sale in Spring Valley, Weston-super-Mare, Somerset, BS22 — £355,000 • 4 bed • 2 bath • 1567 ft²
4 bedroom detached house for sale in Spring Valley, Weston-super-Mare, Somerset, BS22 — £355,000 • 4 bed • 2 bath • 1567 ft²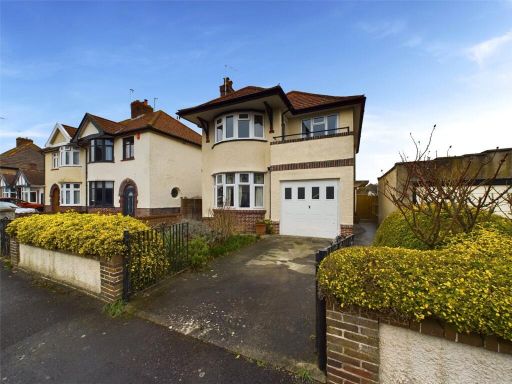 4 bedroom house for sale in Brownlow Road, Weston-super-Mare, North Somerset, BS23 — £375,000 • 4 bed • 1 bath • 939 ft²
4 bedroom house for sale in Brownlow Road, Weston-super-Mare, North Somerset, BS23 — £375,000 • 4 bed • 1 bath • 939 ft²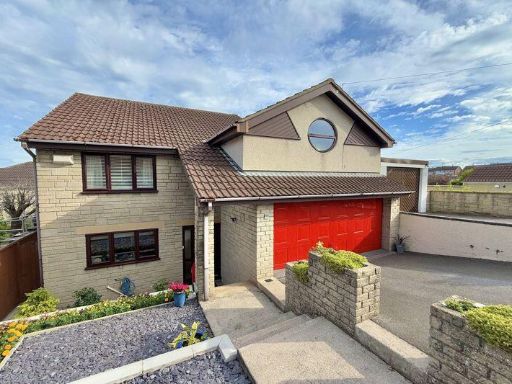 4 bedroom detached house for sale in Church Road, Worle Hillside - POTENTIAL 5th BEDROOM , BS22 — £475,000 • 4 bed • 2 bath • 1609 ft²
4 bedroom detached house for sale in Church Road, Worle Hillside - POTENTIAL 5th BEDROOM , BS22 — £475,000 • 4 bed • 2 bath • 1609 ft²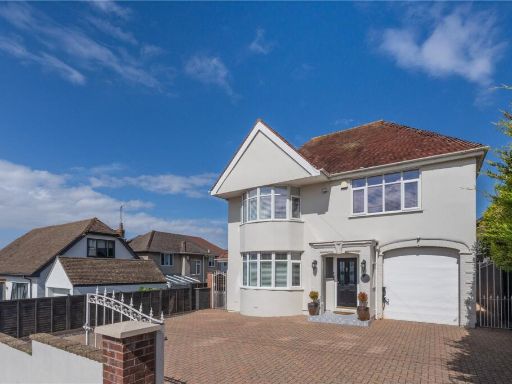 4 bedroom detached house for sale in Purn Road, Weston-super-mare, North Somerset, BS24 — £775,000 • 4 bed • 2 bath • 2077 ft²
4 bedroom detached house for sale in Purn Road, Weston-super-mare, North Somerset, BS24 — £775,000 • 4 bed • 2 bath • 2077 ft²