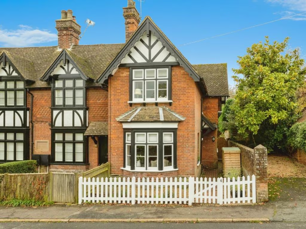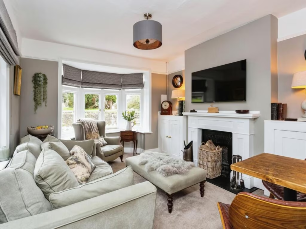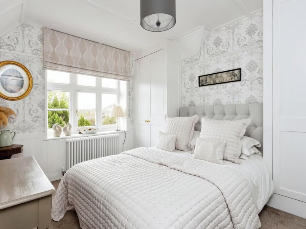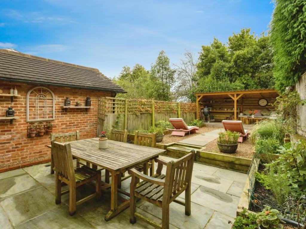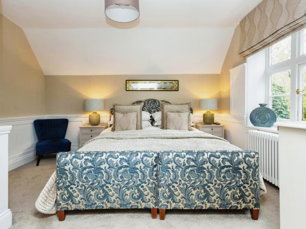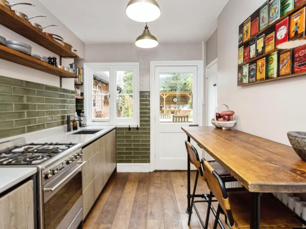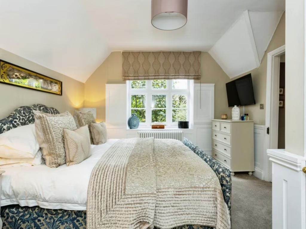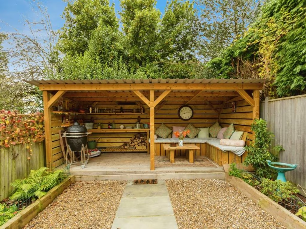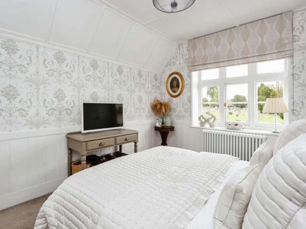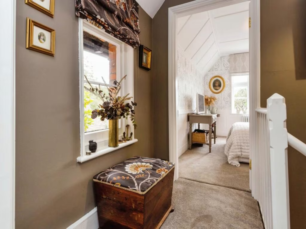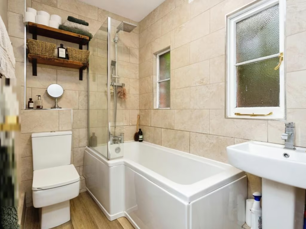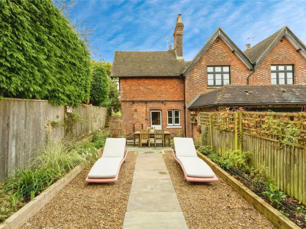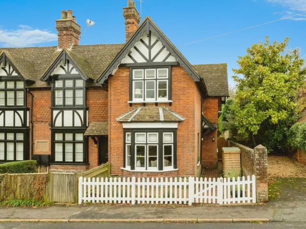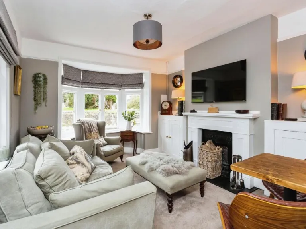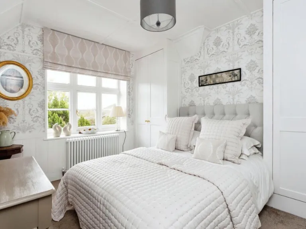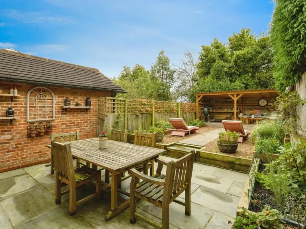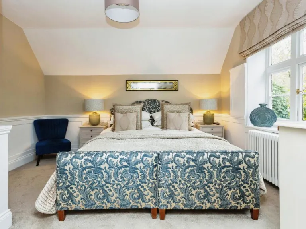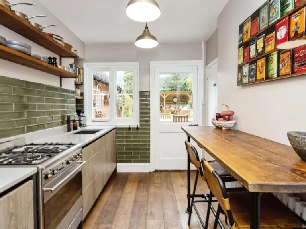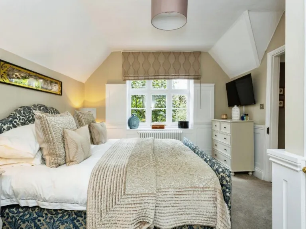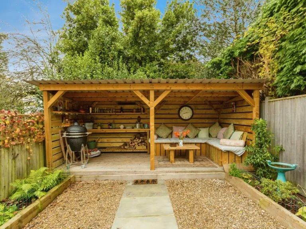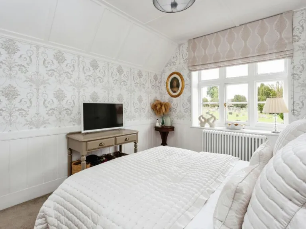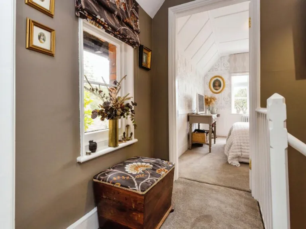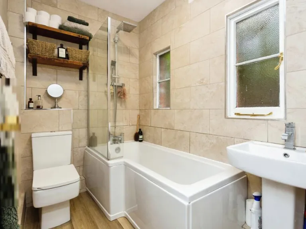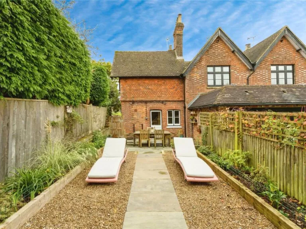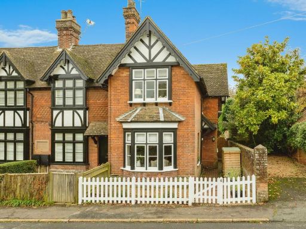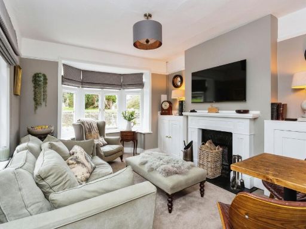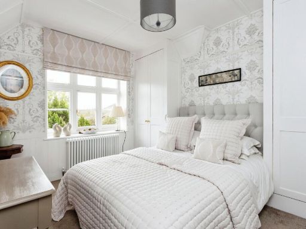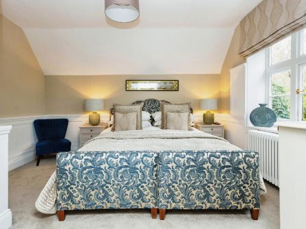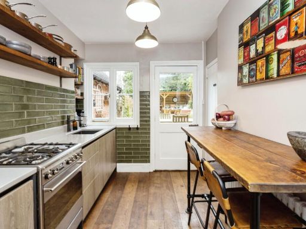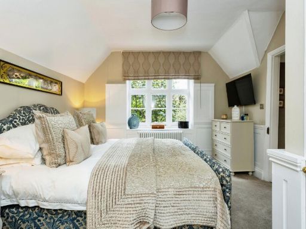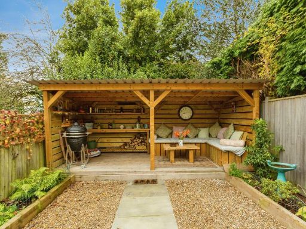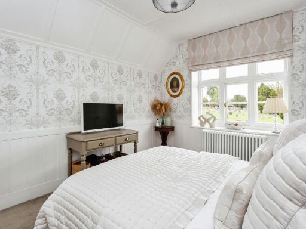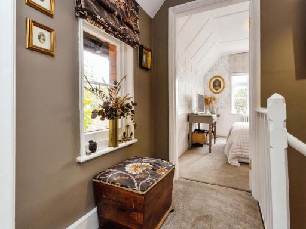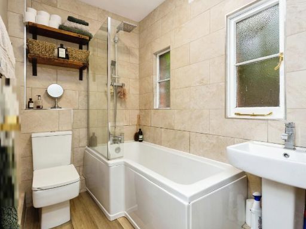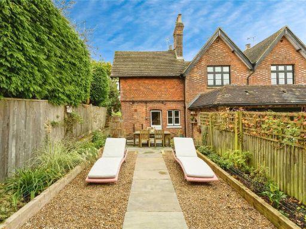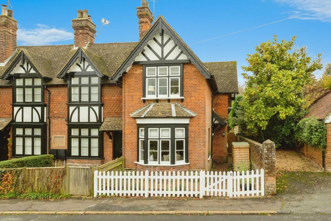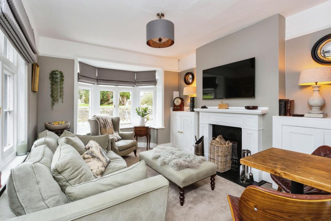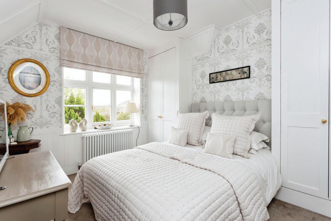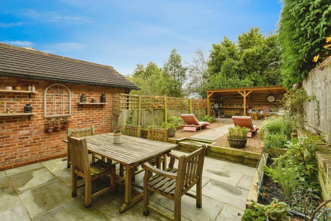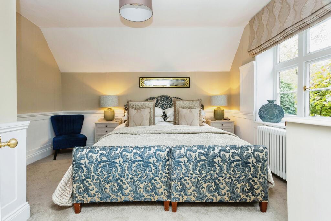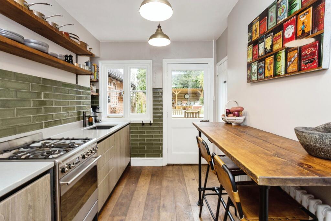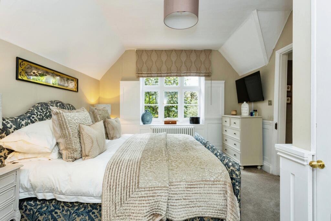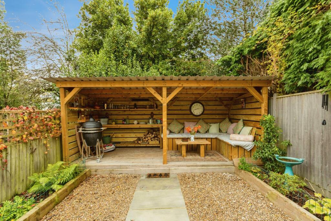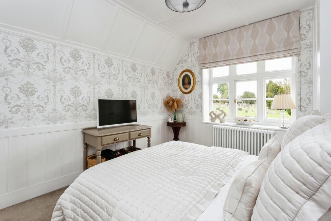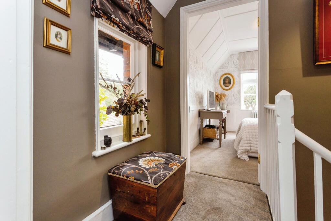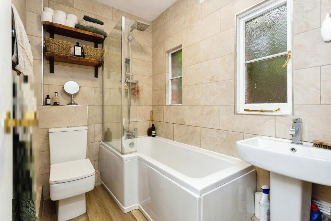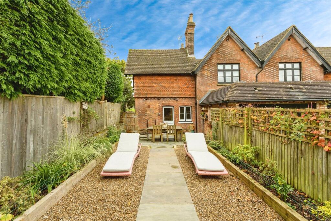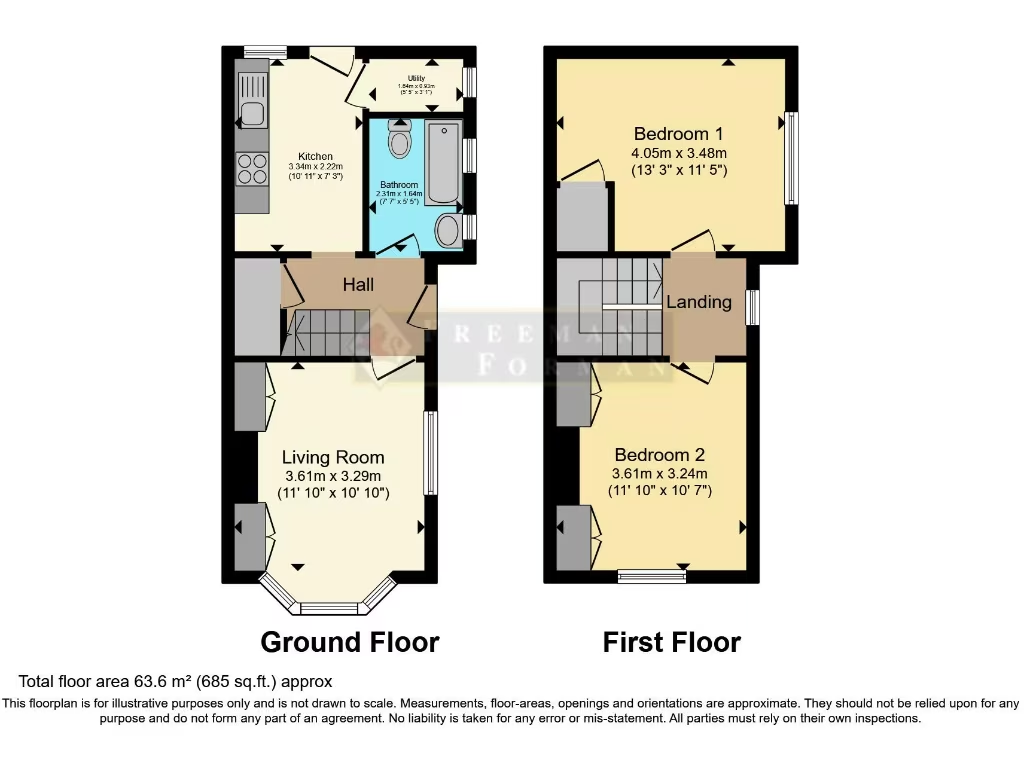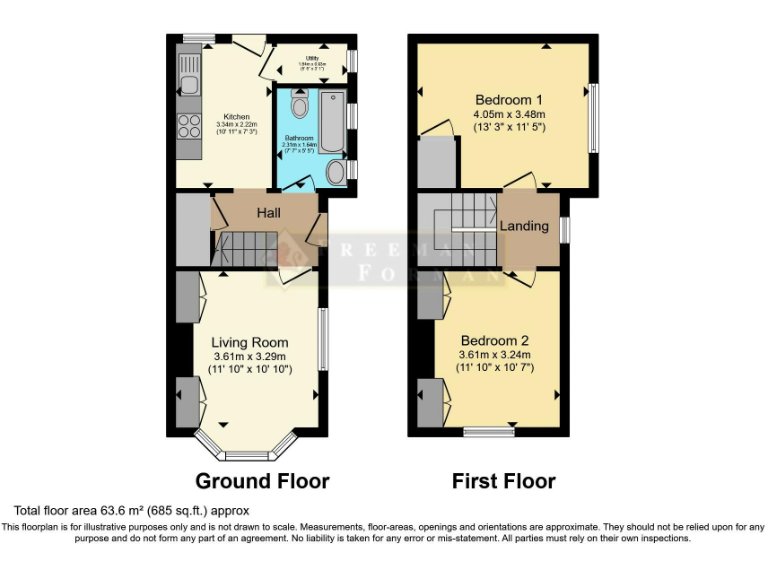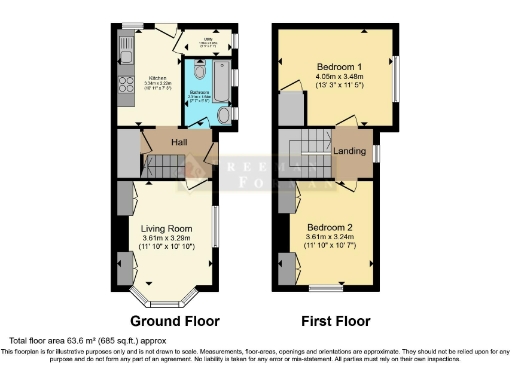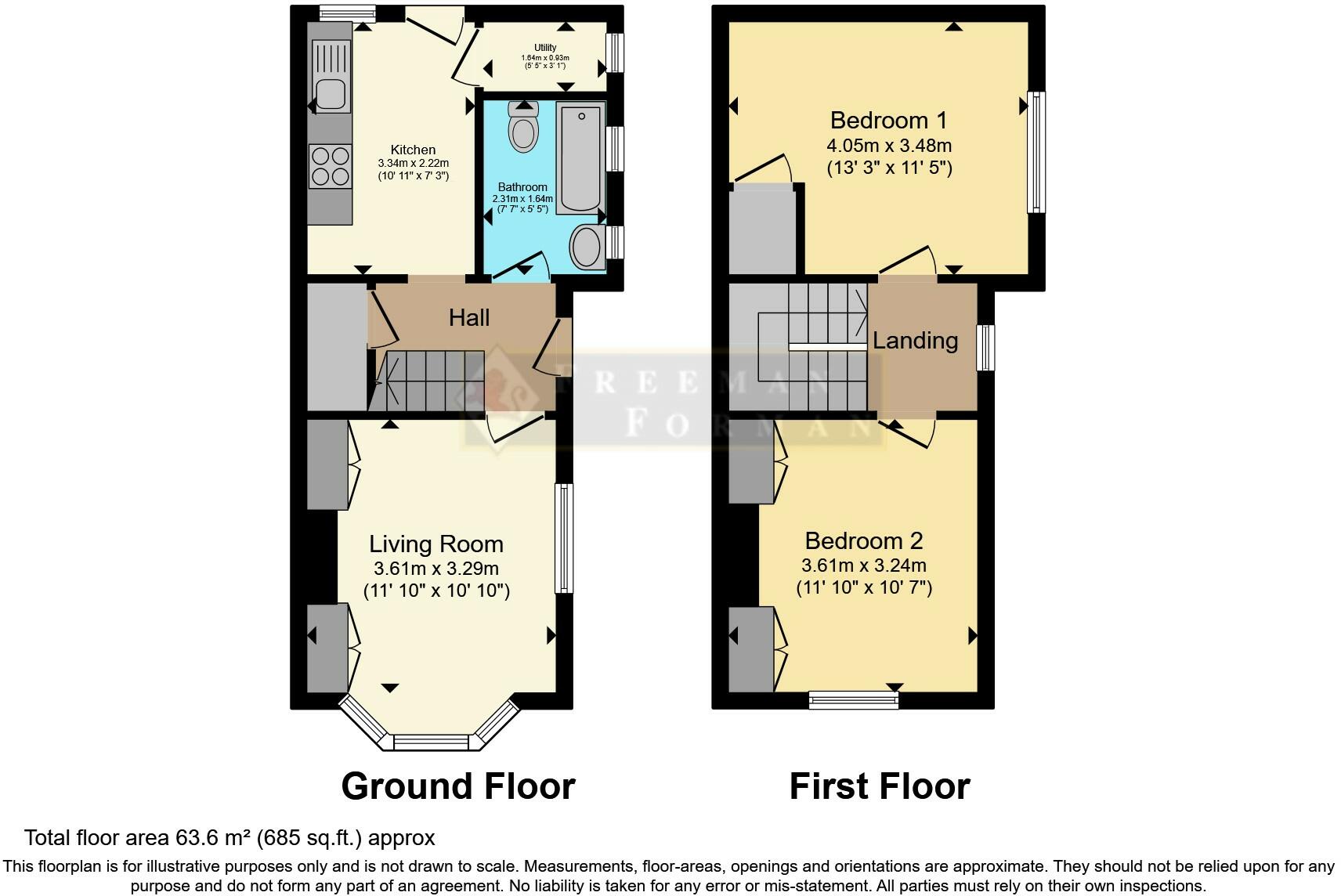Summary - CAMPBELL COTTAGES 6 CHURCH STREET TICEHURST WADHURST TN5 7AH
2 bed 1 bath End of Terrace
Refreshed two-bedroom home with sunny garden close to village amenities.
- Newly renovated throughout with new radiators and carpets
- Two double bedrooms retaining period features
- Private, sunny rear garden with pergola and decking
- Approx. 685 sq ft; well-proportioned living spaces
- Freehold; mains gas boiler and radiators heating
- Built before 1900 with solid brick walls (no insulation assumed)
- Very close to Ticehurst high street (approx. 0.1 mile)
- Small plot size; parking not specified
A freshly renovated Edwardian end-of-terrace cottage in the heart of Ticehurst, this two-bedroom home blends period charm with contemporary comfort. The double-aspect living room features a bay window and an open fireplace, while the kitchen has been remodelled to include a breakfast bar and a useful pantry. New radiators, tailored blinds and plush carpets have been fitted throughout by the current owners.
The private rear garden is a particular asset: landscaped for low-maintenance enjoyment with a patio, raised planted borders, pergola and a dedicated BBQ/decked seating area. The front garden and white picket fence add kerb appeal and a pleasant outlook over the nearby churchyard. At approx. 685 sq ft, the accommodation is well proportioned for a small family, downsizer or professional couple.
Practical details that matter: the house is freehold, gas‑central heated via boiler and radiators, not at risk of flooding and sits on a small plot in a quiet village location just 0.1 mile from Ticehurst high street. The property was constructed before 1900 and has solid brick walls (no added cavity insulation assumed), which may be a consideration if further thermal upgrades are required.
This location offers a close-knit village lifestyle with local shops, cafes and community activities on the doorstep, and access to wider shopping and rail links via Wadhurst and Tunbridge Wells. The layout and storage make the house ready to live in immediately, while the period fabric and garden provide scope to personalise further.
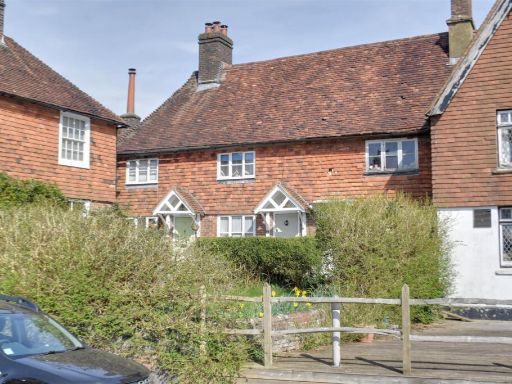 2 bedroom terraced house for sale in High Street, Ticehurst, TN5 — £299,950 • 2 bed • 1 bath • 555 ft²
2 bedroom terraced house for sale in High Street, Ticehurst, TN5 — £299,950 • 2 bed • 1 bath • 555 ft²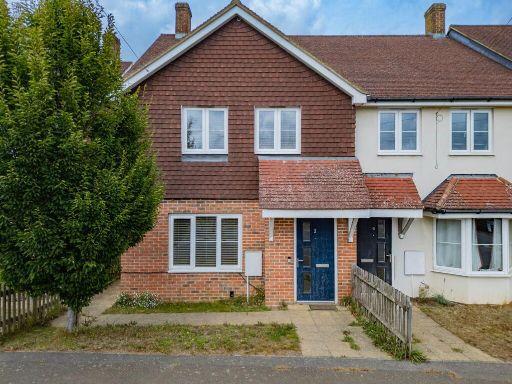 3 bedroom end of terrace house for sale in High Street, Ticehurst, Wadhurst, TN5 7EZ, TN5 — £385,000 • 3 bed • 1 bath • 1108 ft²
3 bedroom end of terrace house for sale in High Street, Ticehurst, Wadhurst, TN5 7EZ, TN5 — £385,000 • 3 bed • 1 bath • 1108 ft²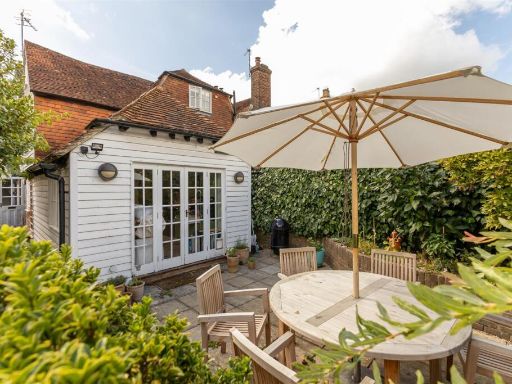 4 bedroom house for sale in High Street, Ticehurst, TN5 — £750,000 • 4 bed • 2 bath • 1654 ft²
4 bedroom house for sale in High Street, Ticehurst, TN5 — £750,000 • 4 bed • 2 bath • 1654 ft²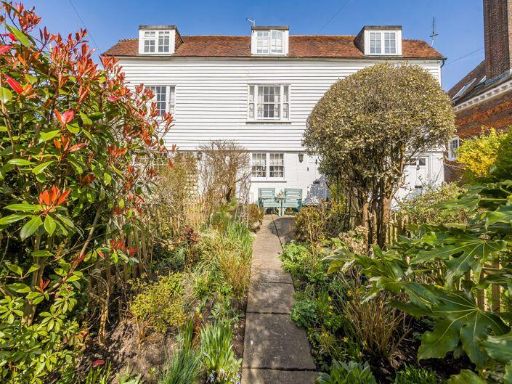 2 bedroom terraced house for sale in High Street, Ticehurst, TN5 — £390,000 • 2 bed • 1 bath • 750 ft²
2 bedroom terraced house for sale in High Street, Ticehurst, TN5 — £390,000 • 2 bed • 1 bath • 750 ft²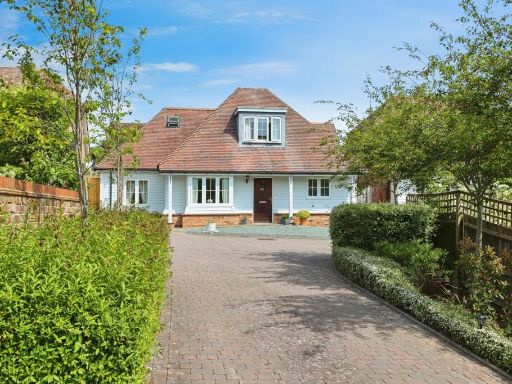 3 bedroom bungalow for sale in Lower St. Marys, Ticehurst, Wadhurst, East Sussex, TN5 — £575,000 • 3 bed • 2 bath • 2052 ft²
3 bedroom bungalow for sale in Lower St. Marys, Ticehurst, Wadhurst, East Sussex, TN5 — £575,000 • 3 bed • 2 bath • 2052 ft²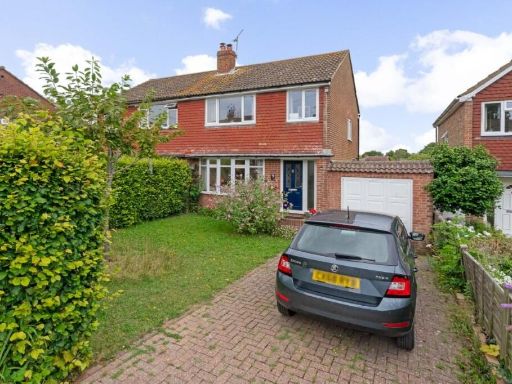 3 bedroom semi-detached house for sale in St. Mary's Close, Ticehurst, East Sussex, TN5 — £400,000 • 3 bed • 1 bath • 986 ft²
3 bedroom semi-detached house for sale in St. Mary's Close, Ticehurst, East Sussex, TN5 — £400,000 • 3 bed • 1 bath • 986 ft²