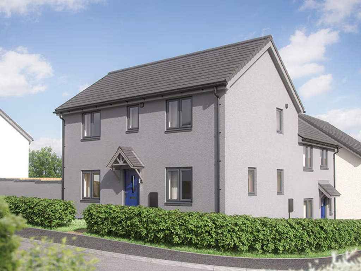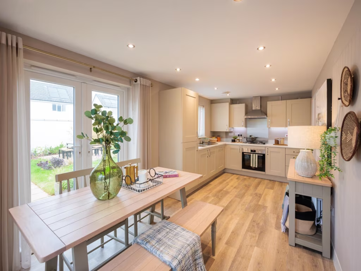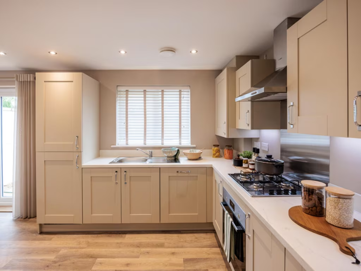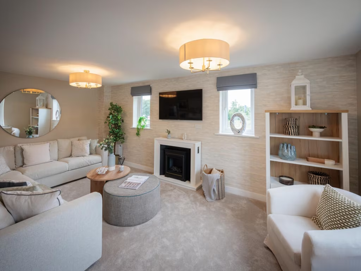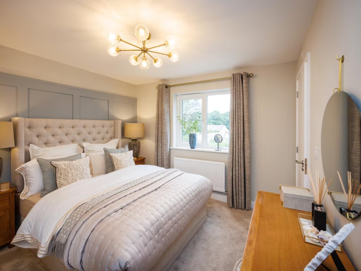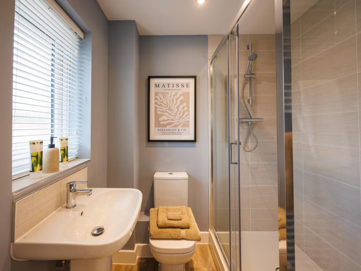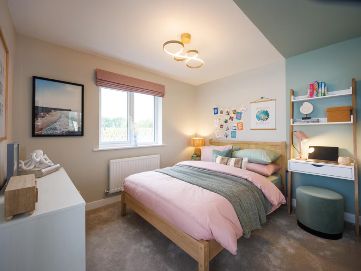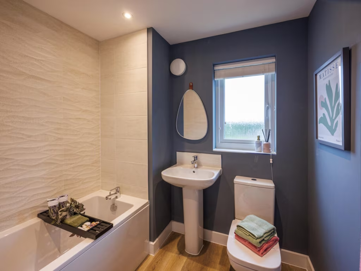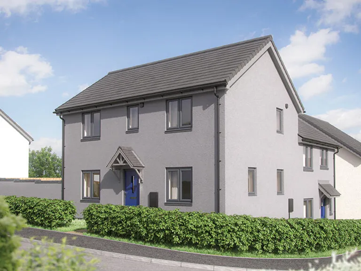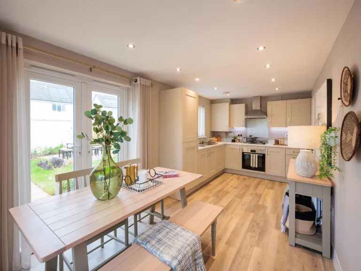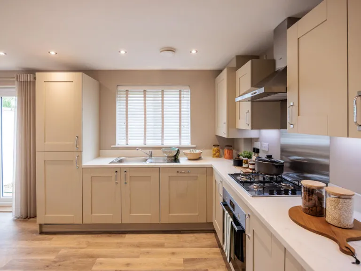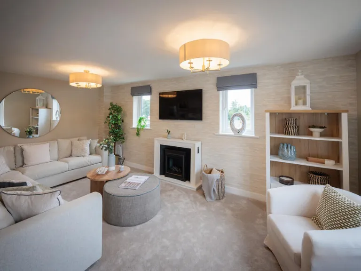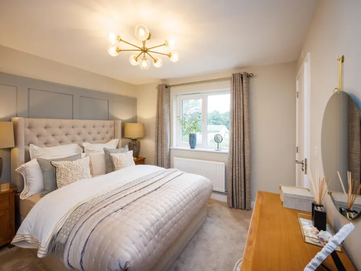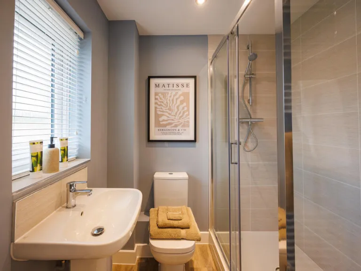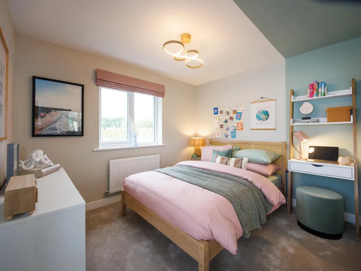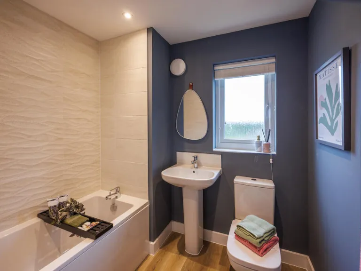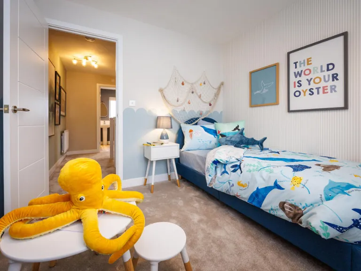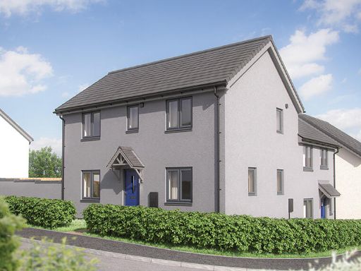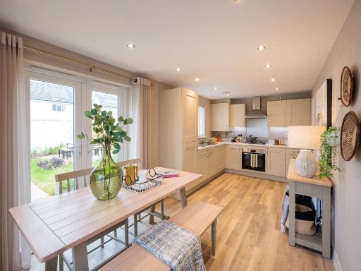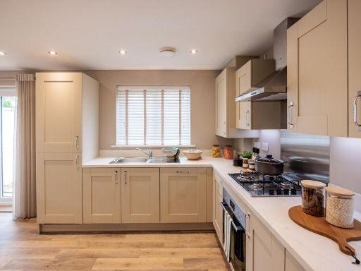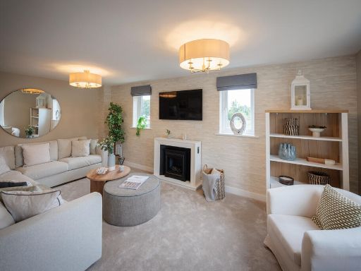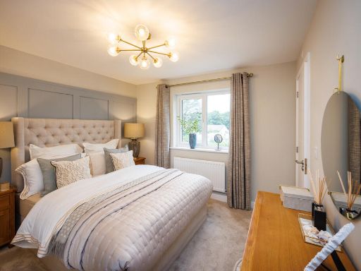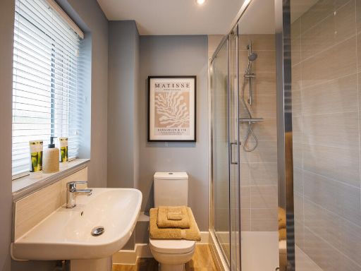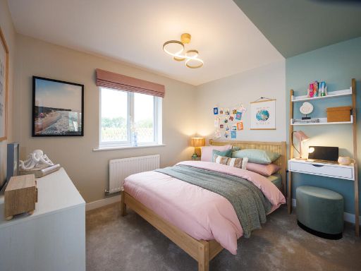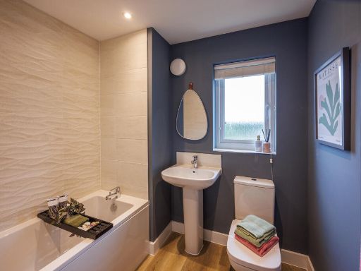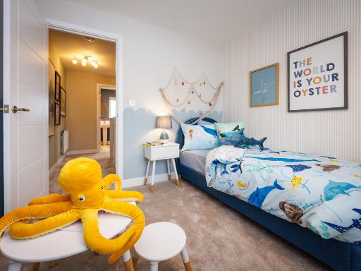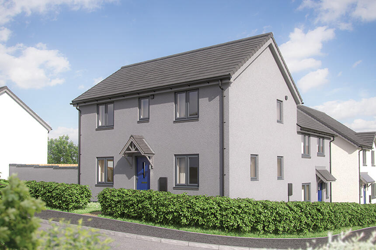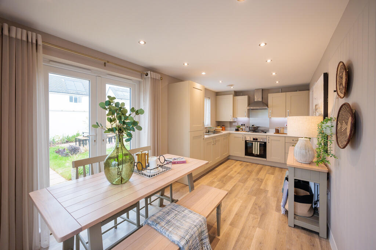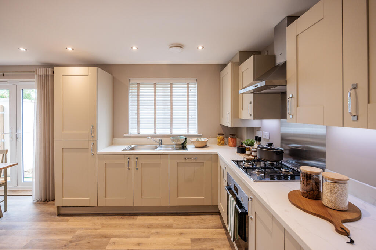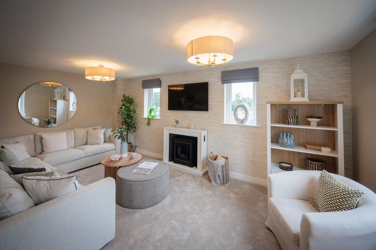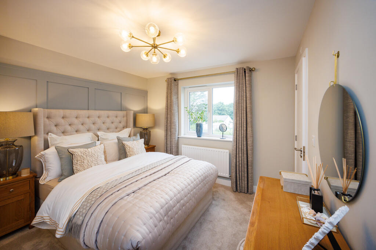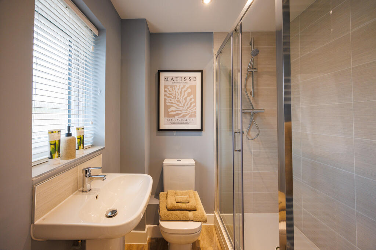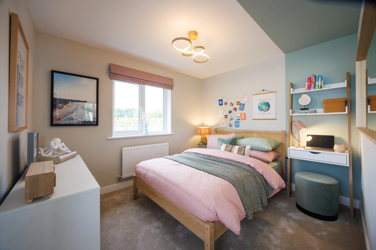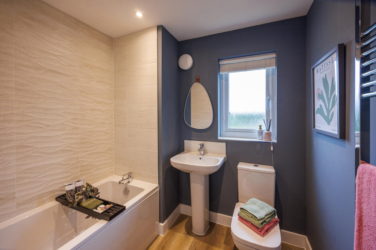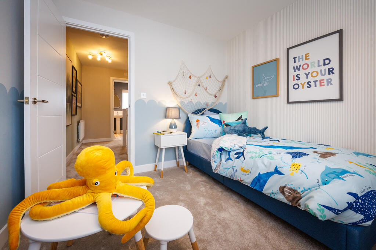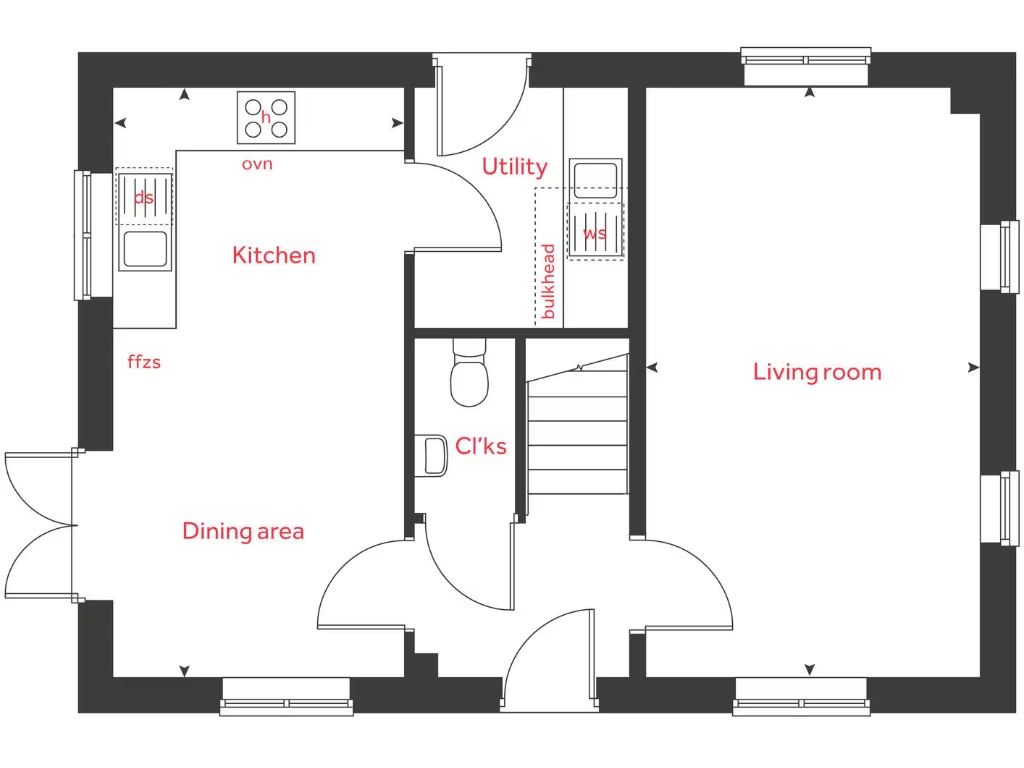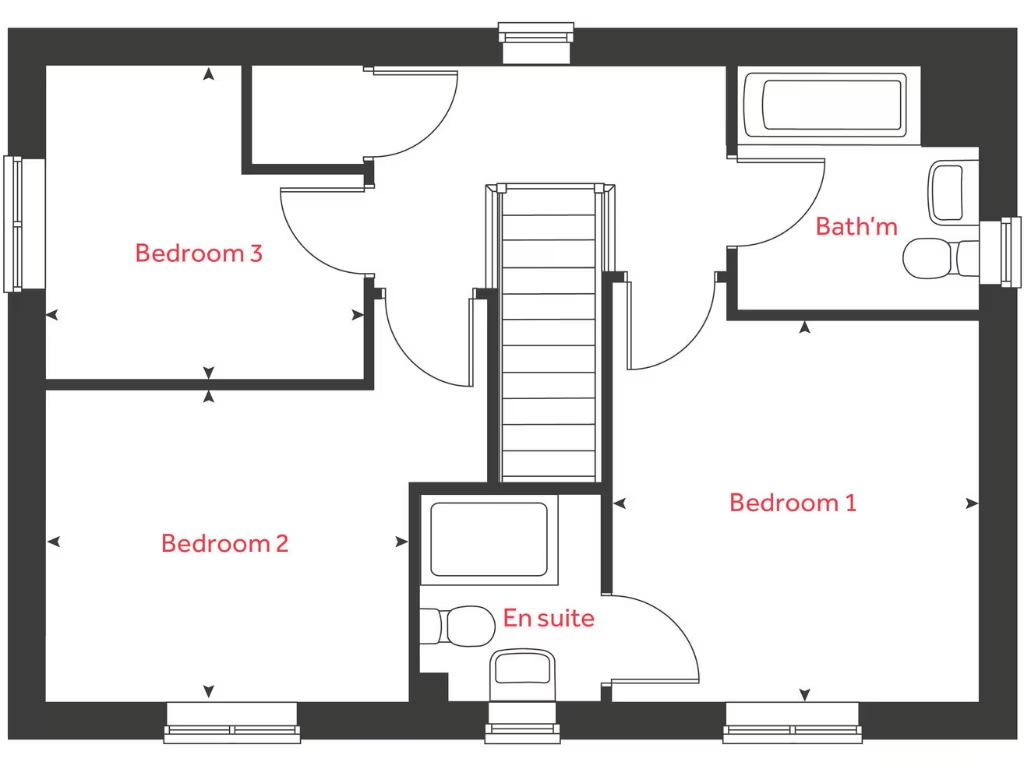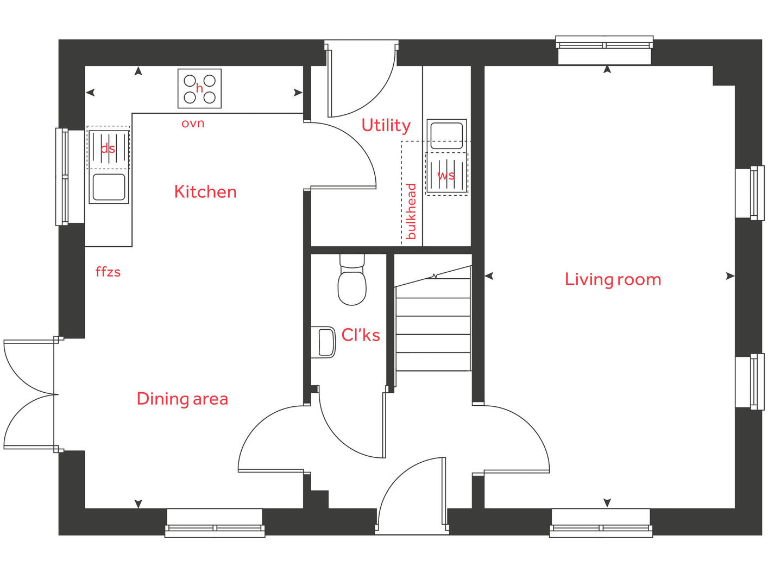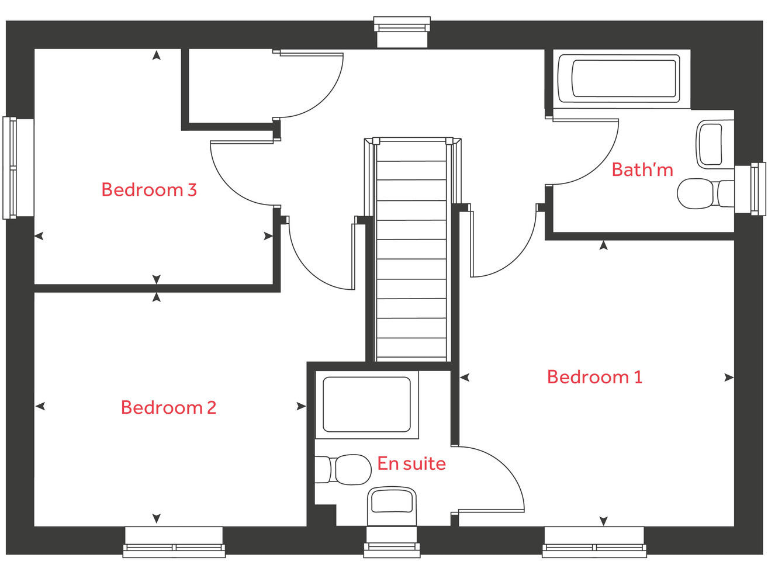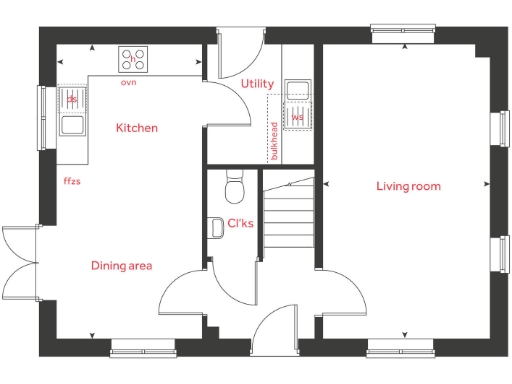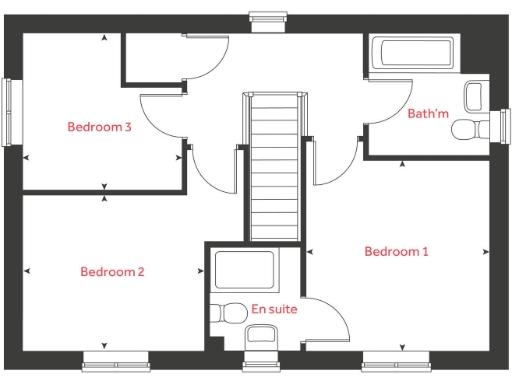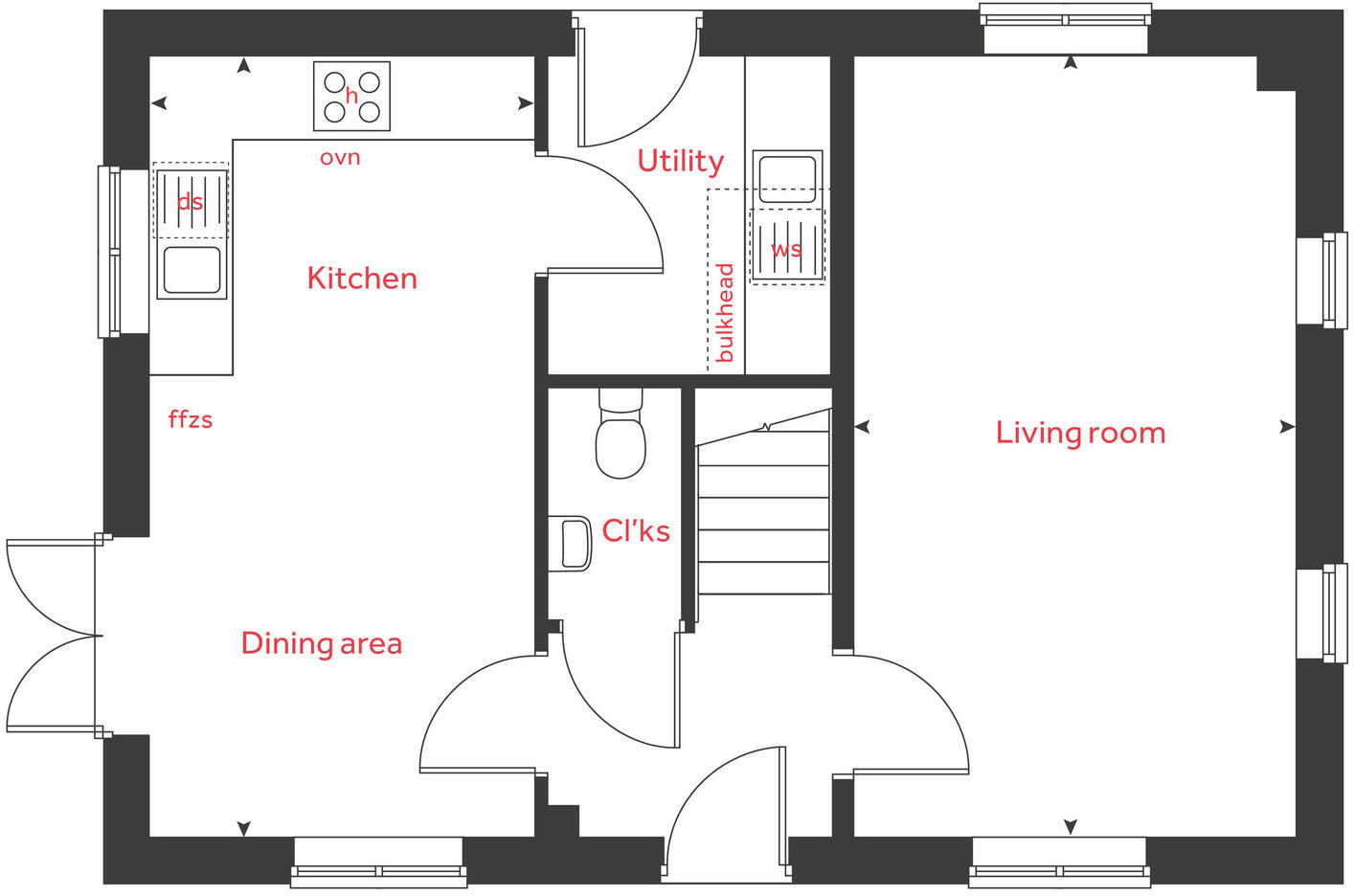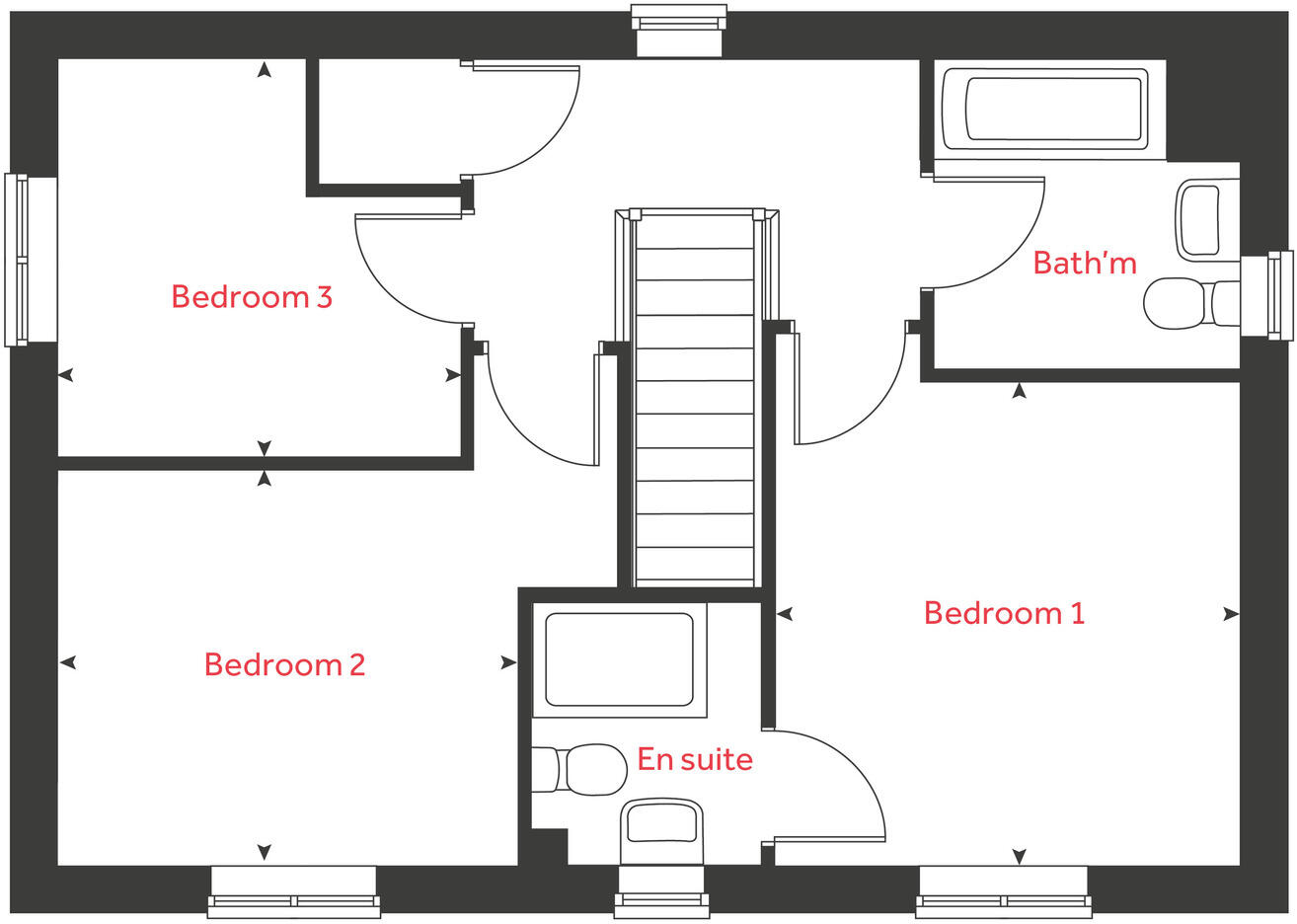Summary - 85 BAY VIEW ROAD NORTHAM BIDEFORD EX39 1BJ
3 bed 1 bath Detached
Compact, energy-efficient three-bed with warranty and outdoor space.
10-year NHBC Buildmark warranty for new-build peace of mind
Energy-efficient design for lower running costs
Three bedrooms with en suite to bedroom one
Open-plan kitchen/dining plus separate utility and cloakroom
Two allocated off-street parking spaces and private garden
Compact overall size (approx. 640 sq ft) — rooms are efficient, not large
Area shows local deprivation indicators — check resale factors
Confirm actual coastal outlook and plot orientation before purchase
This new-build three-bedroom detached home at Bay View Road offers contemporary, energy-efficient living with a 10-year NHBC Buildmark warranty for buyer reassurance. The ground floor has two full-length living spaces, an open-plan kitchen/dining area, a downstairs cloakroom and a separate utility room—designed for sociable, practical family life. Two allocated off-street parking spaces and a private garden complete the plot.
Bedroom one benefits from an en suite and there are three well-proportioned bedrooms upstairs. The house is compact overall (approx. 640 sq ft) so rooms are efficiently planned rather than spacious; check the room dimensions against your needs if you require larger living or storage space. The specification highlights low running costs and modern finishes typical of new-build homes.
Location strengths include very low local crime, excellent mobile signal and fast broadband—useful for commuters or home workers—and proximity to Northam/Bideford amenities and nearby coastline. Note the wider area indicators show relative local deprivation, which may affect resale dynamics; confirm exact proximity and quality of any coastal views before committing.
Practical points: this is freehold and sold as new build with NHBC cover. The brochure’s floorplans and illustrations are indicative; final finishes, window styles and minor dimensions can vary by plot. If exact internal sizes or plot orientation matter to you, request the specific plot specification and a site visit prior to exchange.
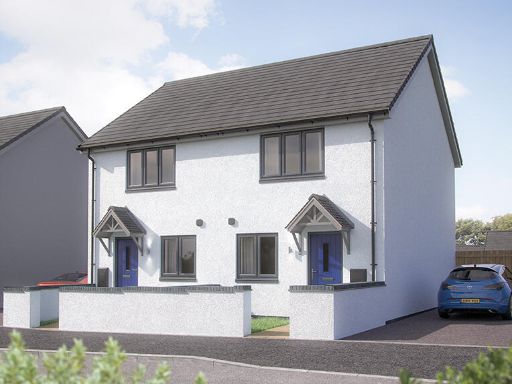 2 bedroom semi-detached house for sale in Bay View Road,
Northam,
Devon,
EX39 1BJ
, EX39 — £215,000 • 2 bed • 1 bath • 450 ft²
2 bedroom semi-detached house for sale in Bay View Road,
Northam,
Devon,
EX39 1BJ
, EX39 — £215,000 • 2 bed • 1 bath • 450 ft²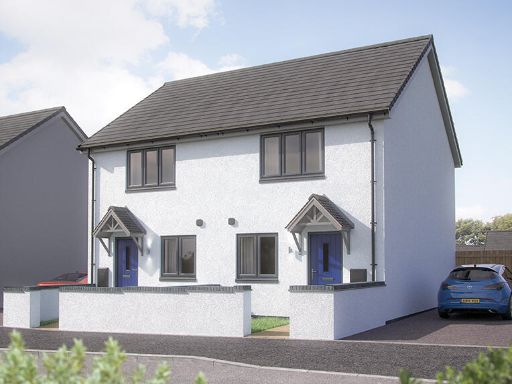 2 bedroom semi-detached house for sale in Bay View Road,
Northam,
Devon,
EX39 1BJ
, EX39 — £215,000 • 2 bed • 1 bath • 450 ft²
2 bedroom semi-detached house for sale in Bay View Road,
Northam,
Devon,
EX39 1BJ
, EX39 — £215,000 • 2 bed • 1 bath • 450 ft²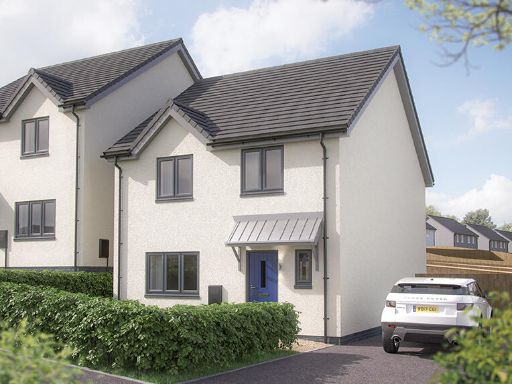 4 bedroom semi-detached house for sale in Bay View Road,
Northam,
Devon,
EX39 1BJ
, EX39 — £315,000 • 4 bed • 1 bath • 795 ft²
4 bedroom semi-detached house for sale in Bay View Road,
Northam,
Devon,
EX39 1BJ
, EX39 — £315,000 • 4 bed • 1 bath • 795 ft²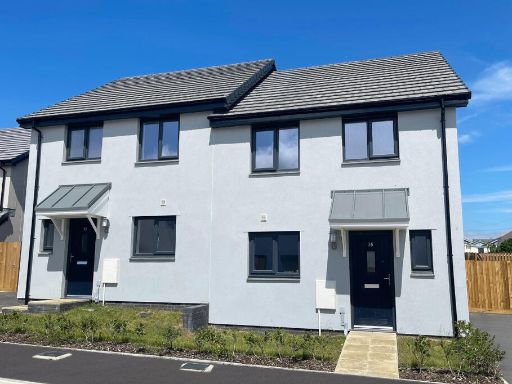 3 bedroom semi-detached house for sale in Bay View Road,
Northam,
Devon,
EX39 1BJ
, EX39 — £167,500 • 3 bed • 1 bath • 557 ft²
3 bedroom semi-detached house for sale in Bay View Road,
Northam,
Devon,
EX39 1BJ
, EX39 — £167,500 • 3 bed • 1 bath • 557 ft²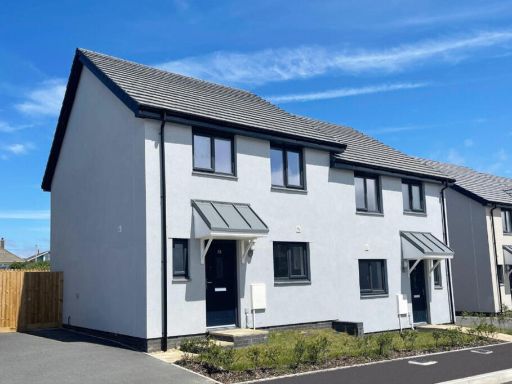 3 bedroom semi-detached house for sale in Bay View Road,
Northam,
Devon,
EX39 1BJ
, EX39 — £167,500 • 3 bed • 1 bath • 557 ft²
3 bedroom semi-detached house for sale in Bay View Road,
Northam,
Devon,
EX39 1BJ
, EX39 — £167,500 • 3 bed • 1 bath • 557 ft²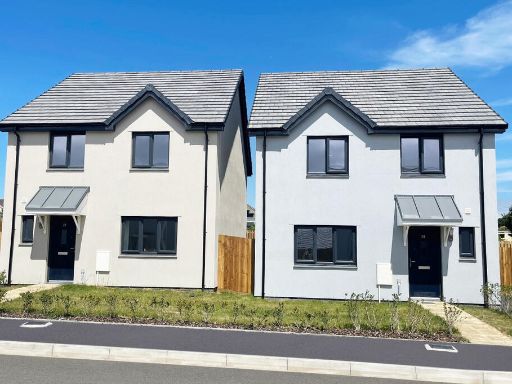 4 bedroom detached house for sale in Bay View Road,
Northam,
Devon,
EX39 1BJ
, EX39 — £200,000 • 4 bed • 1 bath • 795 ft²
4 bedroom detached house for sale in Bay View Road,
Northam,
Devon,
EX39 1BJ
, EX39 — £200,000 • 4 bed • 1 bath • 795 ft²