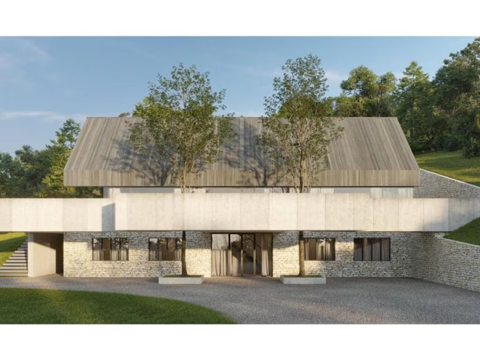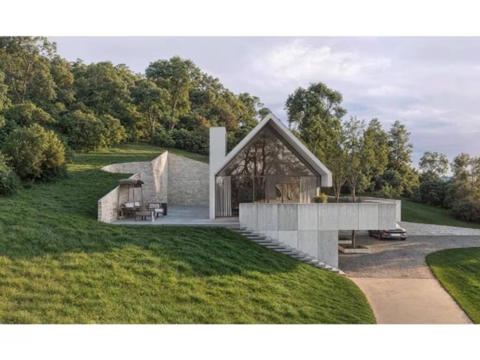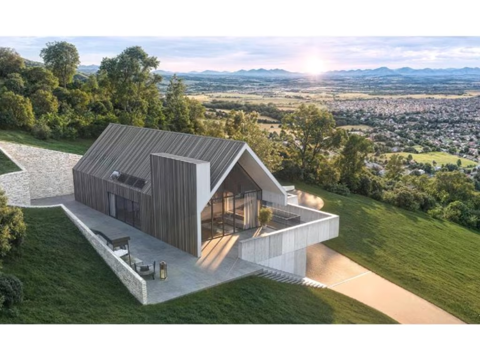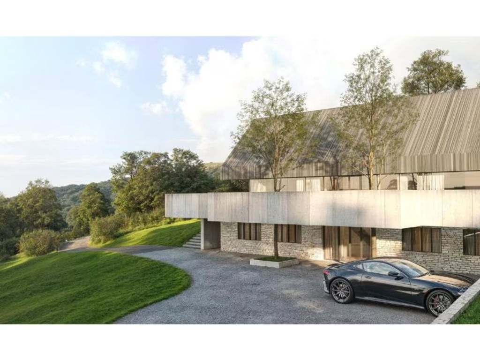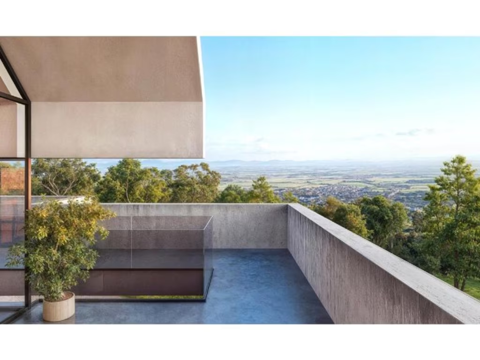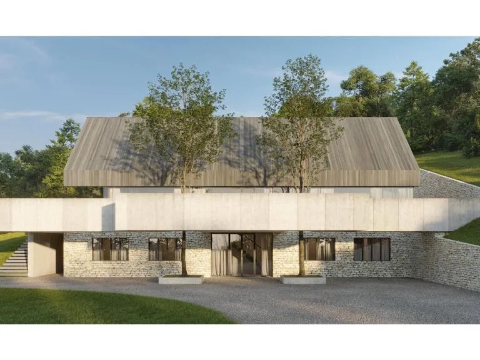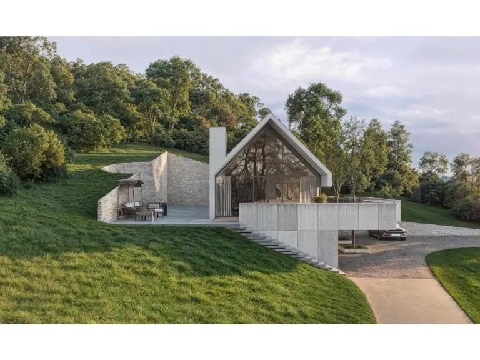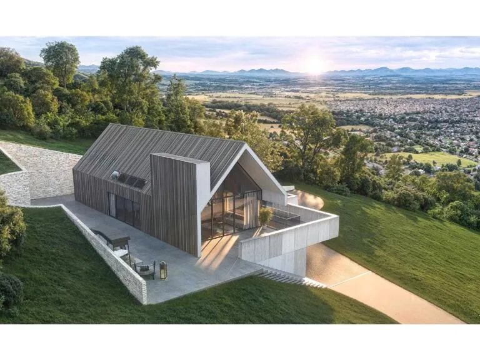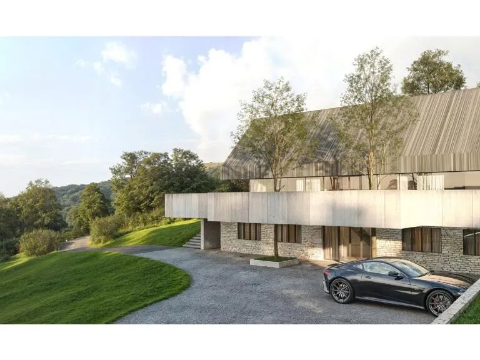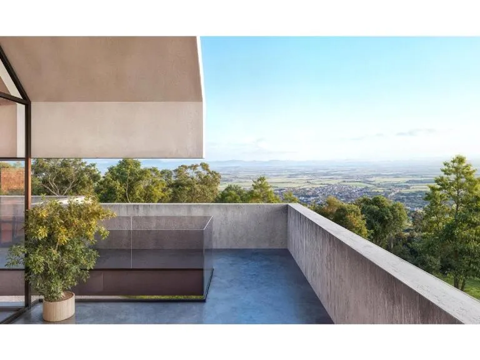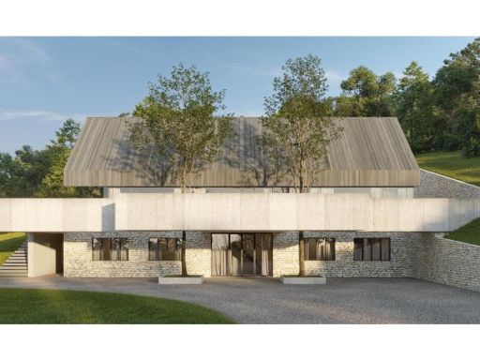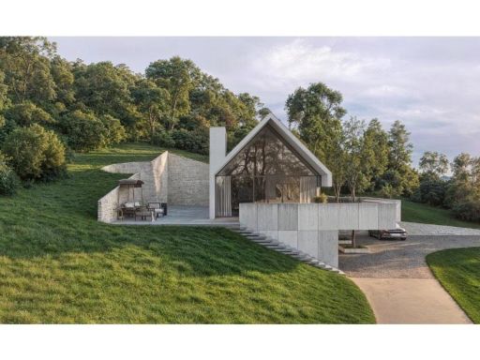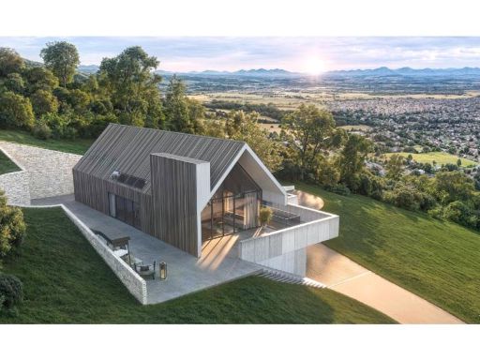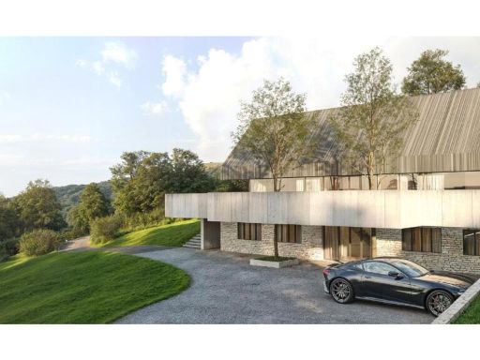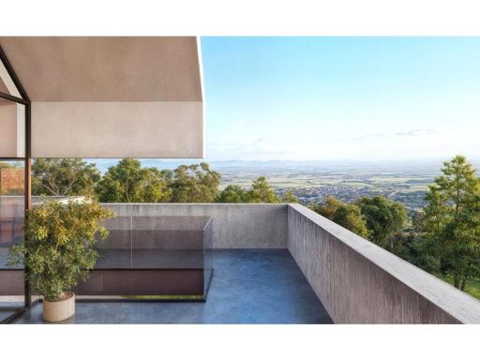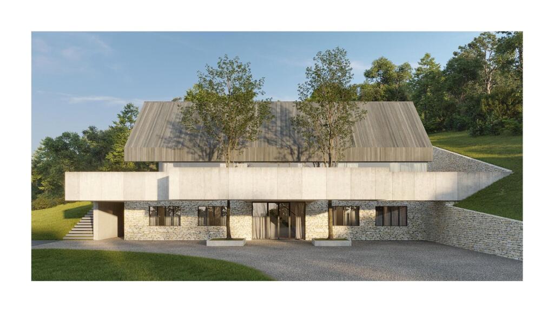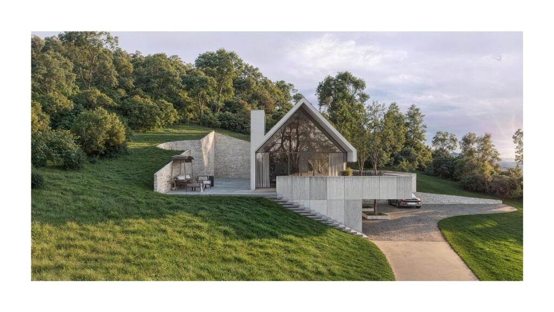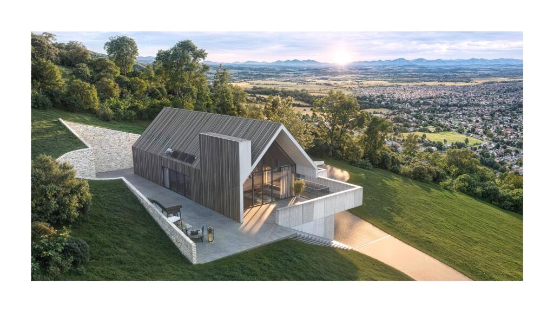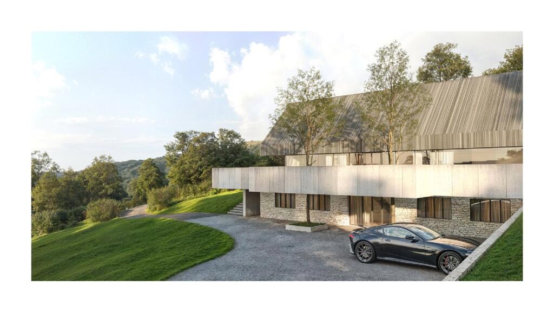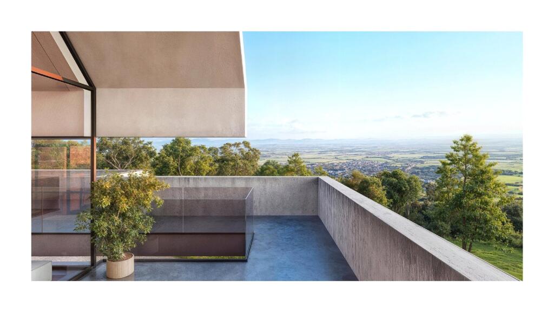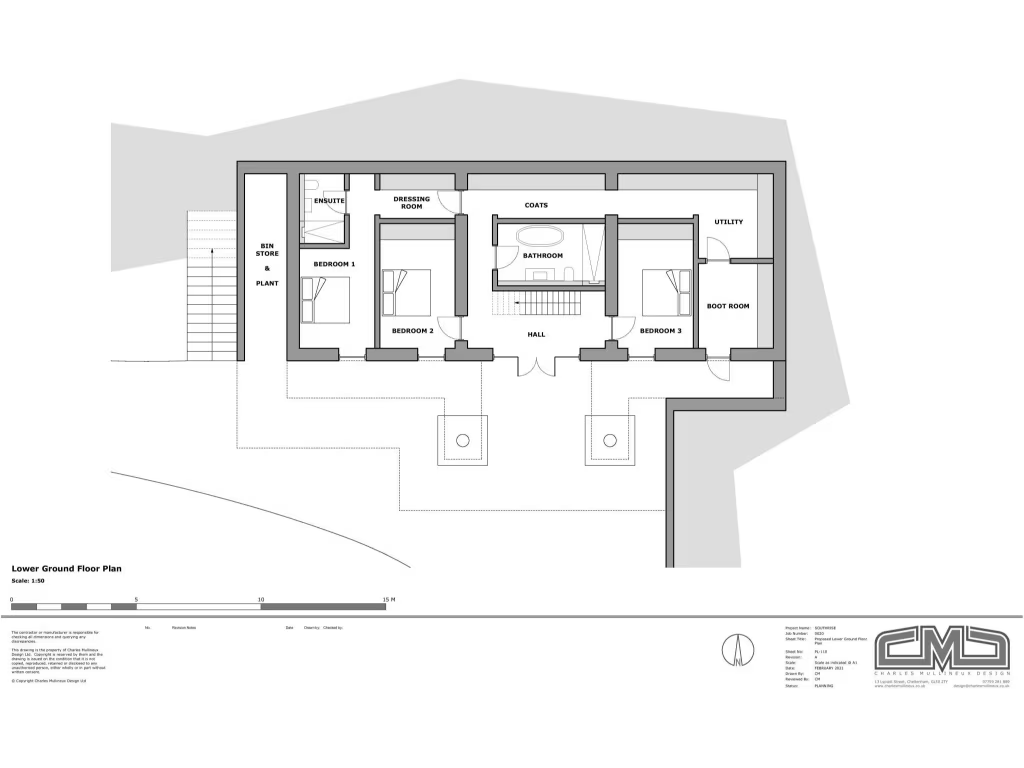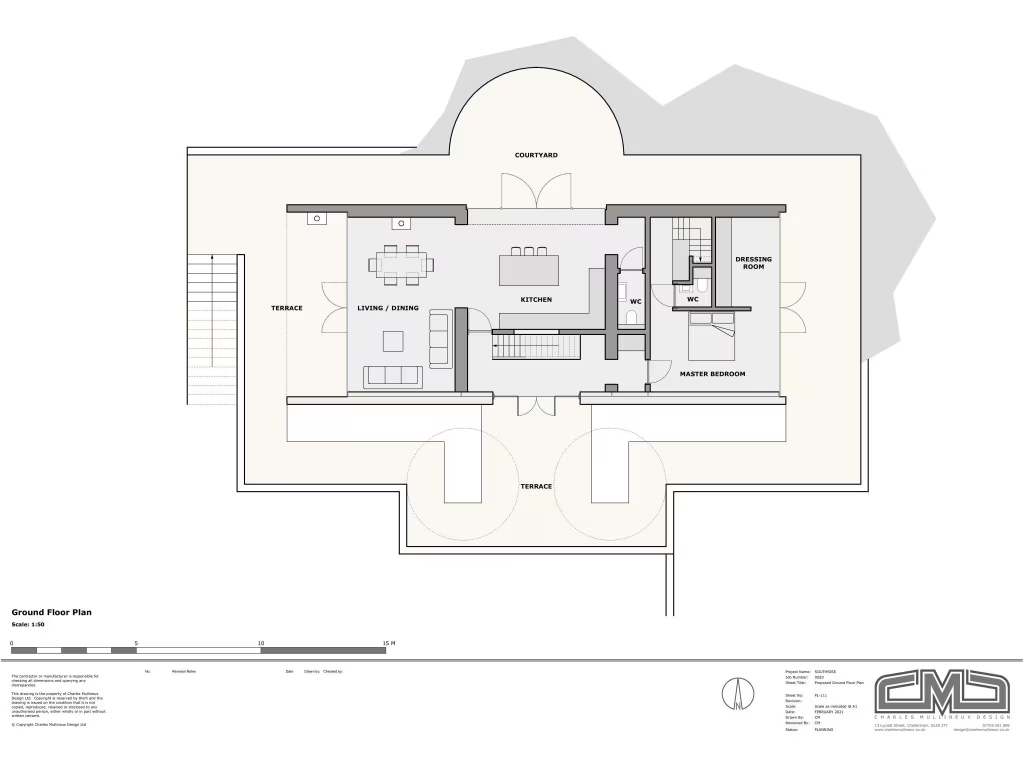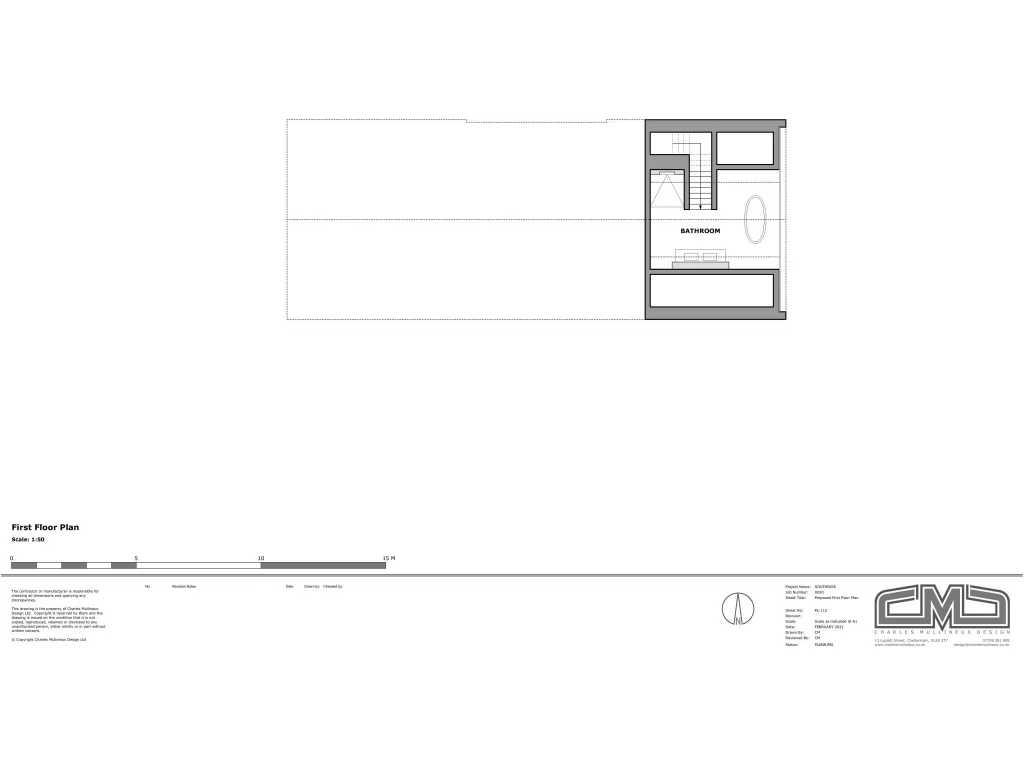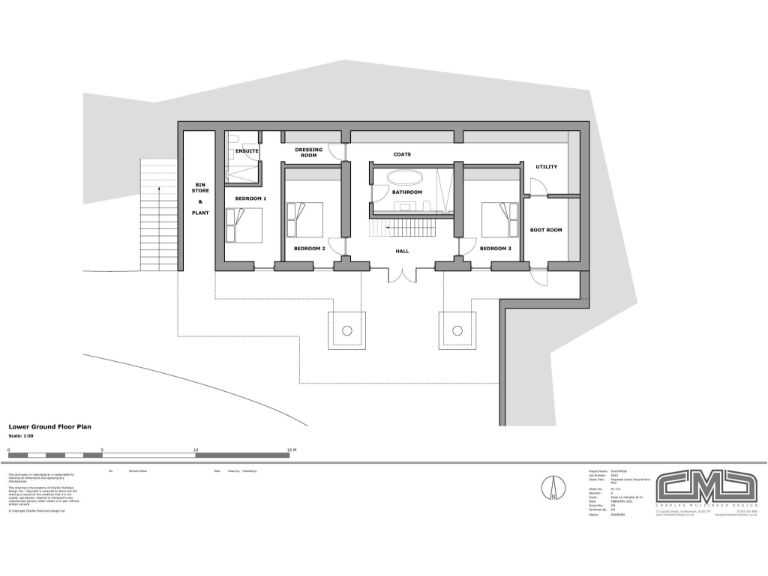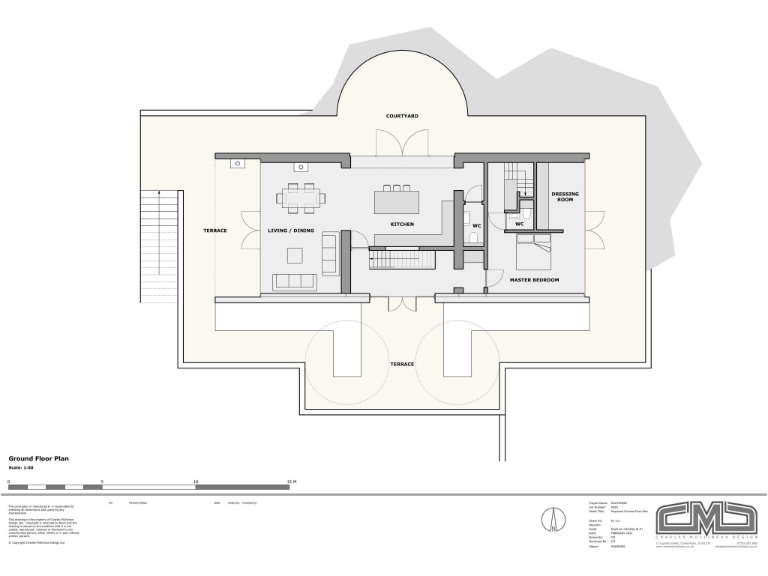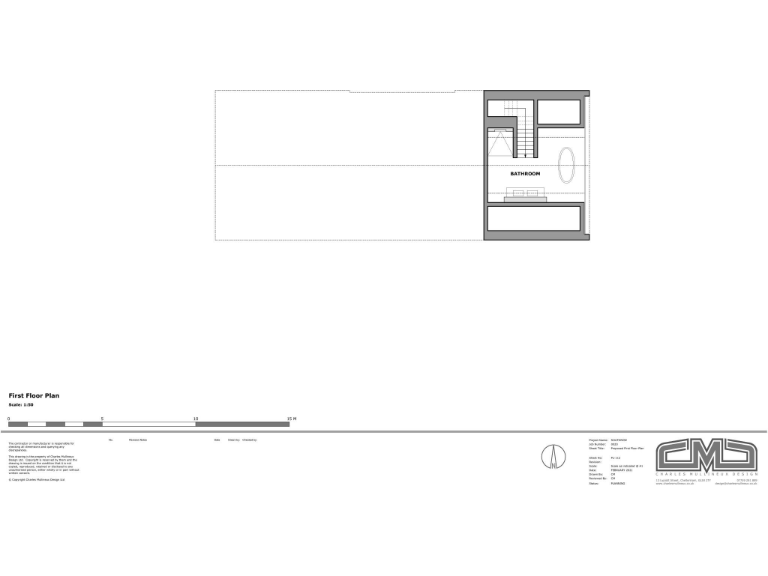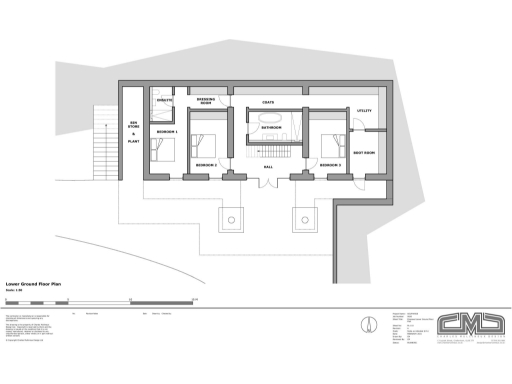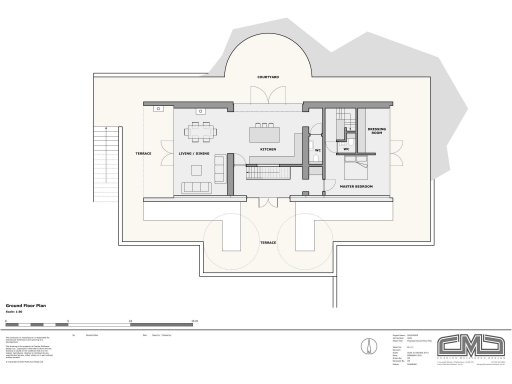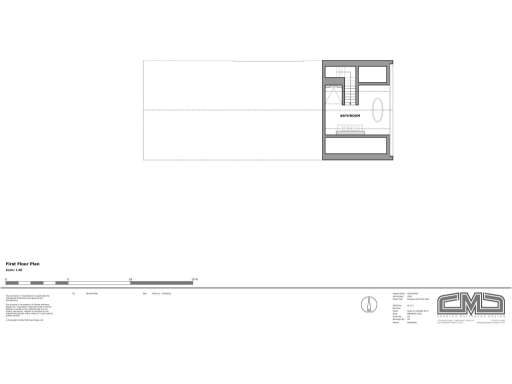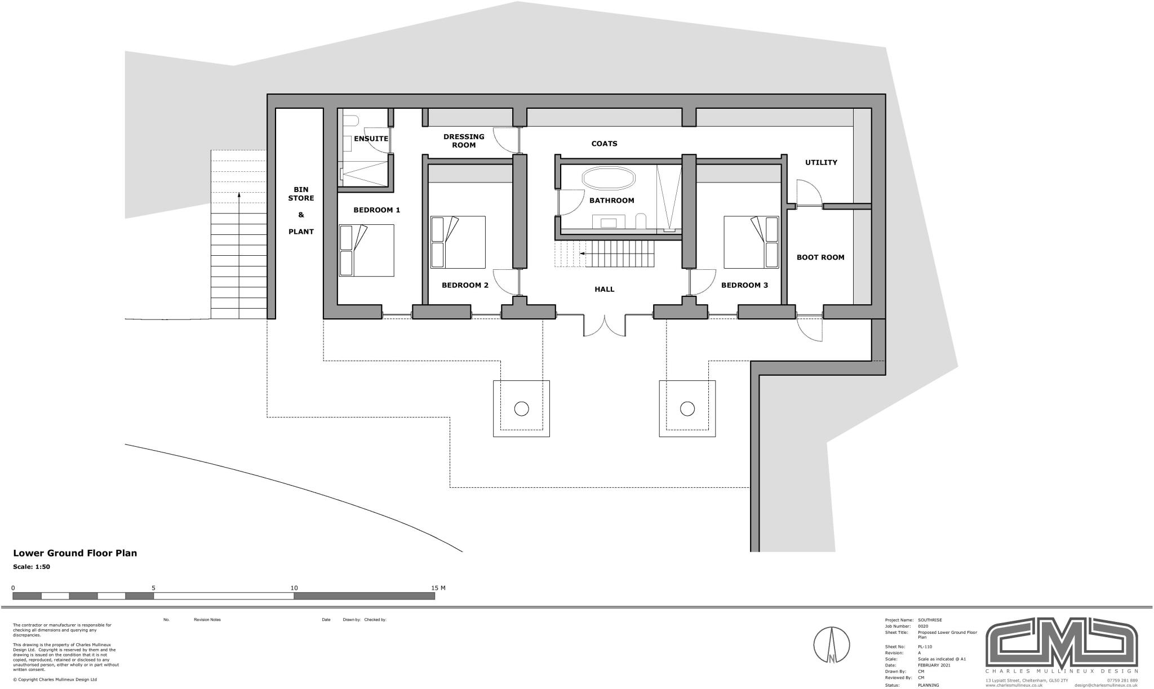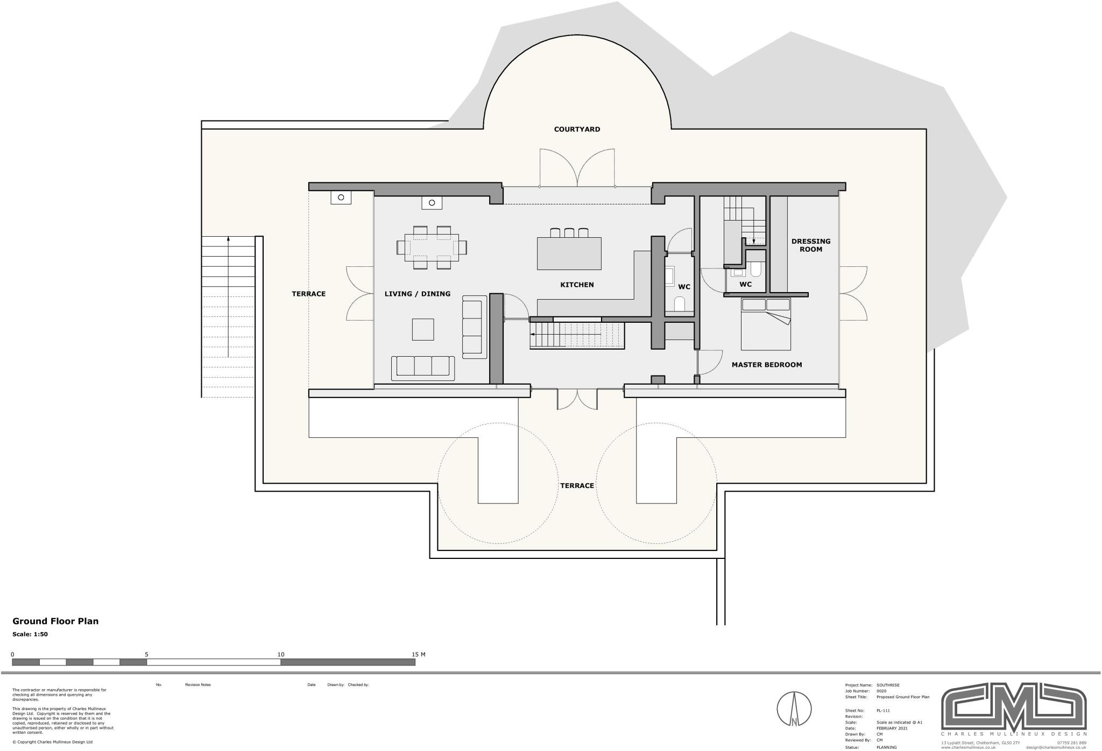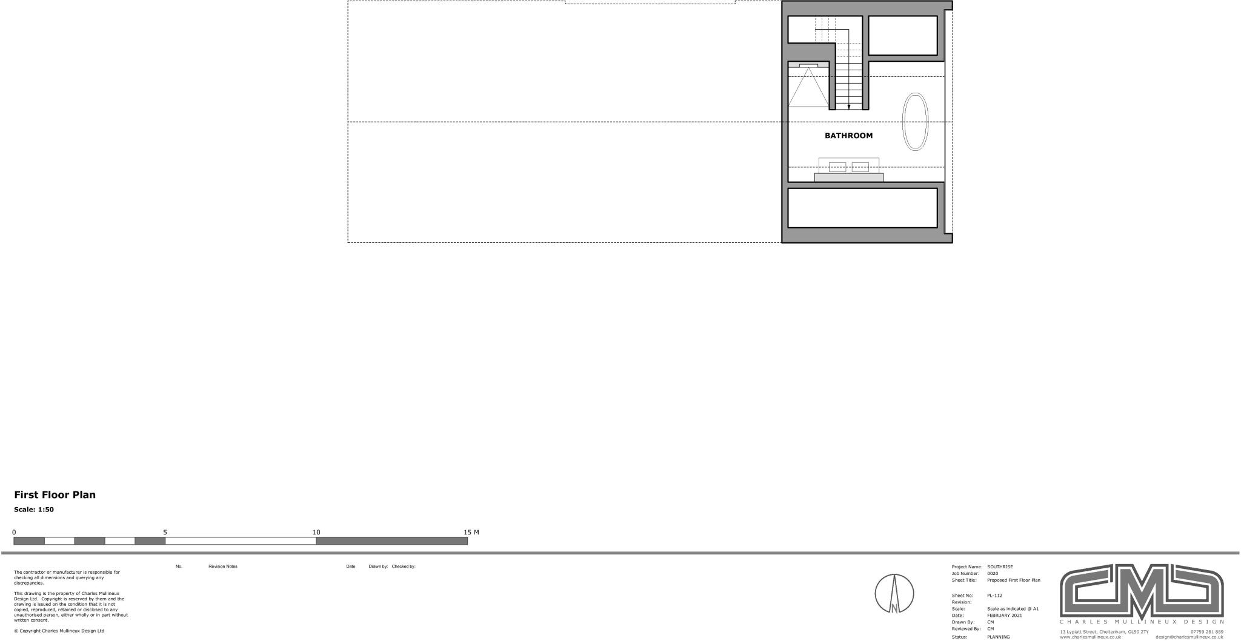Huge c.1.4 acre elevated plot with panoramic Cleeve Hill views
Planning permission granted (Tewkesbury ref 21/00630/FUL) for four-bed home
Architect-designed contemporary new build, approx. 3,000 sq ft
Private off-street parking and extensive landscaped garden area
Utilities nearby but buyer must confirm connections and costs
Tenure recorded as unknown; legal verification required before exchange
Flood risk: none; mobile signal excellent, broadband fast
Listed bathrooms: 1 (verify plans/specification for final provision)
Set on an elevated plot of about 1.4 acres in an Area of Outstanding Natural Beauty, this is a rare opportunity to build a contemporary, architect-designed four-bedroom home close to Woodmancote and Cheltenham. Planning permission (Tewkesbury Borough Council ref 21/00630/FUL) has already been granted for a c.3,000 sq ft three-storey house that maximises panoramic views across Cleeve Hill to the Malverns. The design emphasises light, high ceilings and large glazing to suit the hilltop setting.
The site is suited to families seeking space, privacy and easy access to good schools and Cheltenham’s cultural amenities. The proposed layout places principal reception rooms and terrace on the upper level to capture views, with bedroom accommodation and utility spaces on the lower floors. There is private off-street parking and a generous landscaped garden area surrounding the house.
Practical matters are straightforward but require buyer due diligence. Utilities are believed to be nearby but should be checked by a prospective purchaser; tenure is recorded as unknown and must be confirmed. Flood risk is nil and mobile and broadband services are strong, supporting modern living and remote work.
This plot will particularly appeal to buyers wanting a contemporary, energy-efficient new build that responds to its countryside location. While the planning permission provides a clear route to construction, purchasers should review the approved drawings and local planning conditions if they wish to amend the design or specification.
