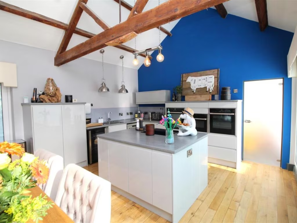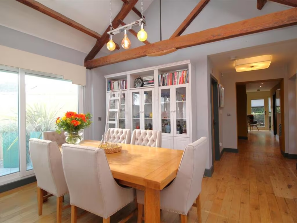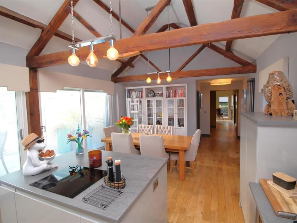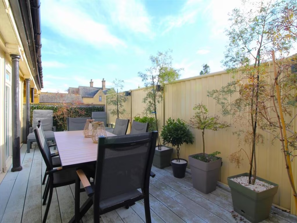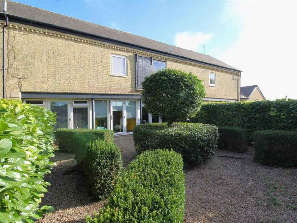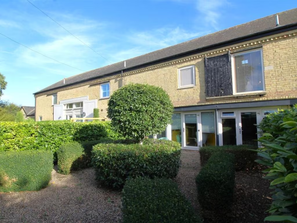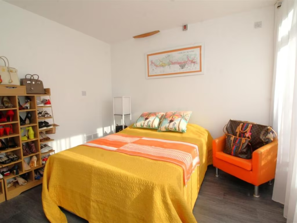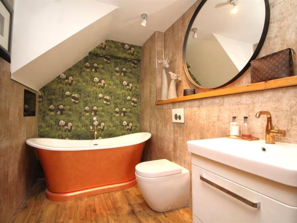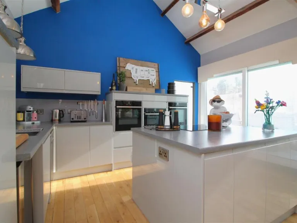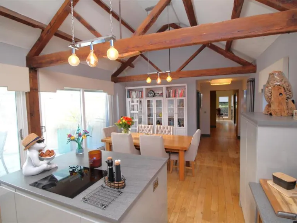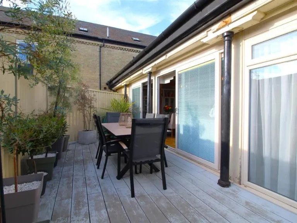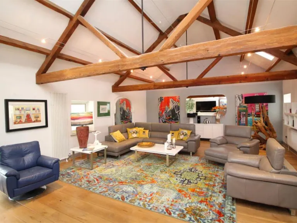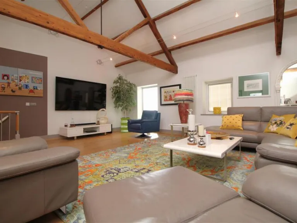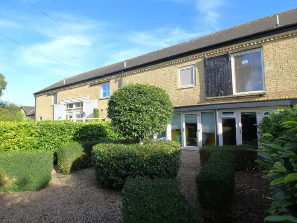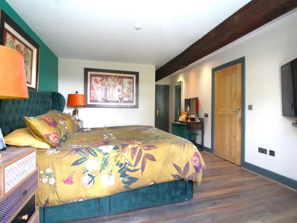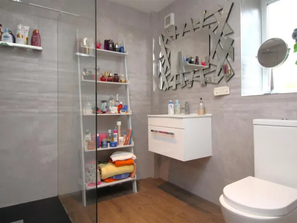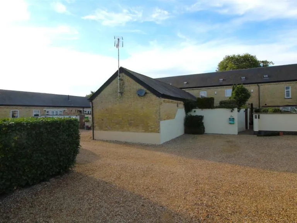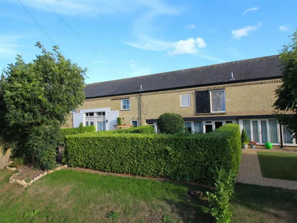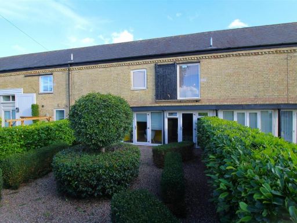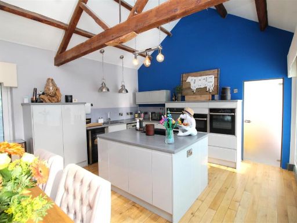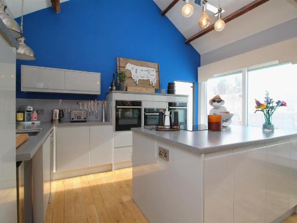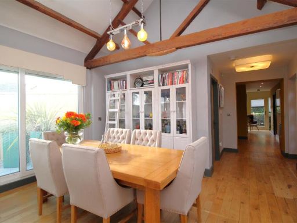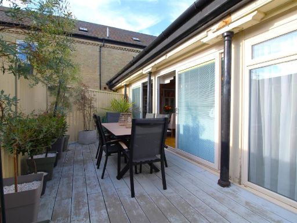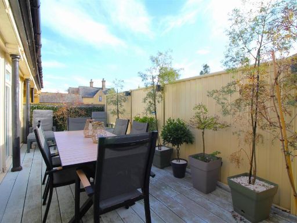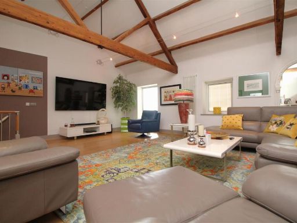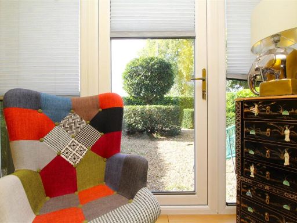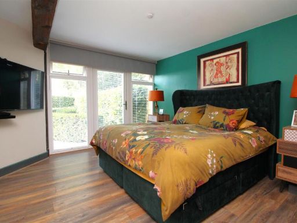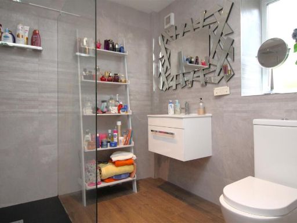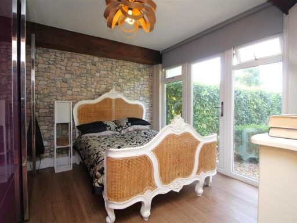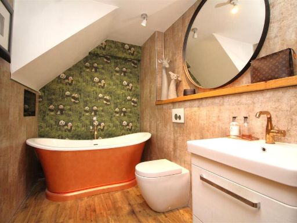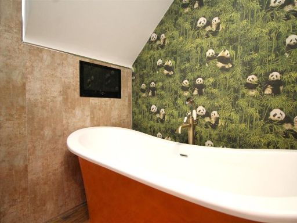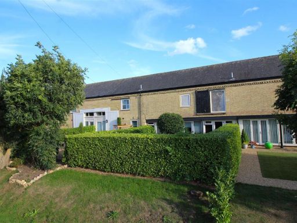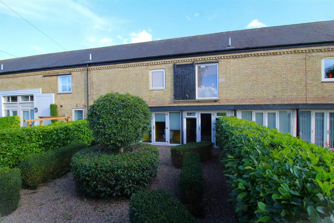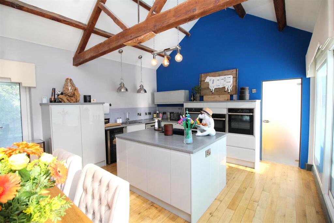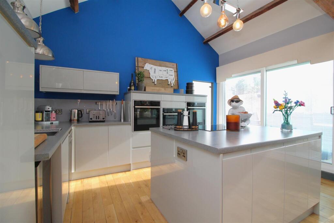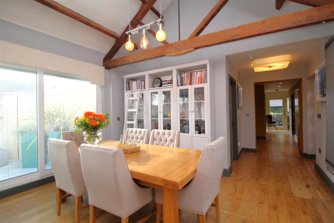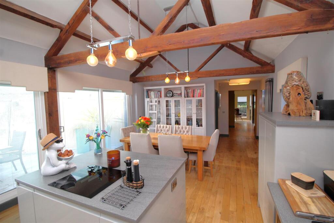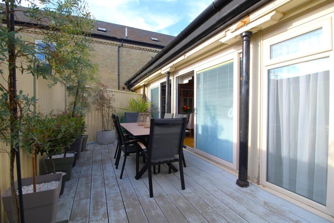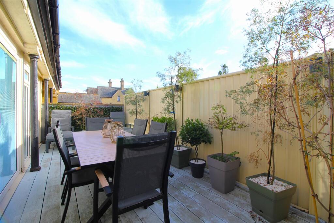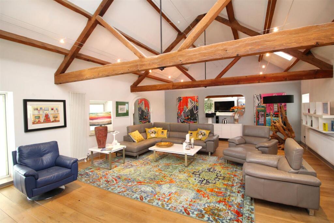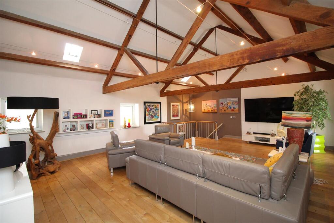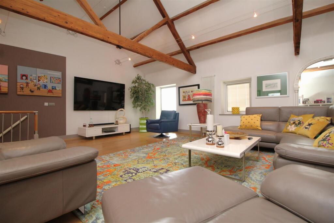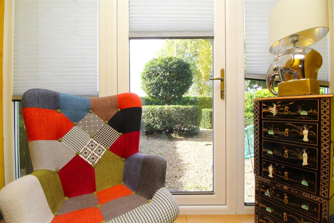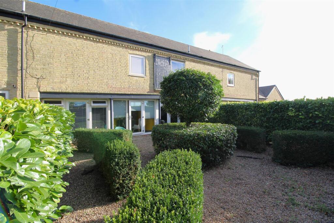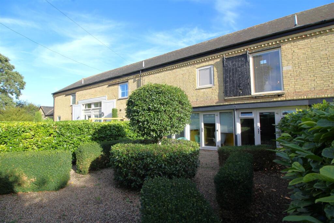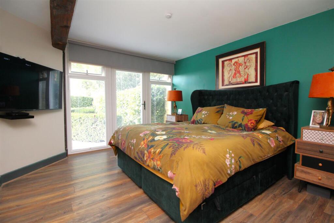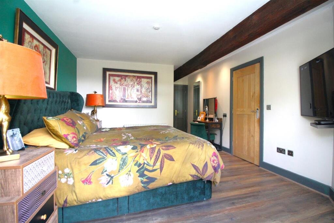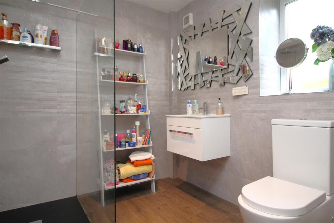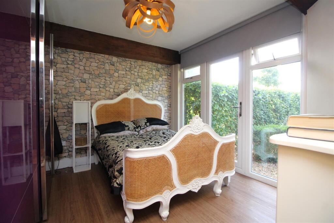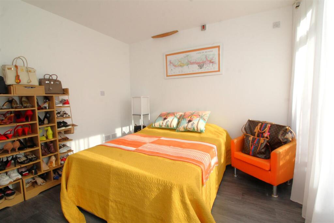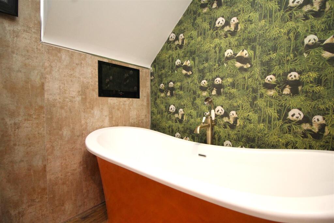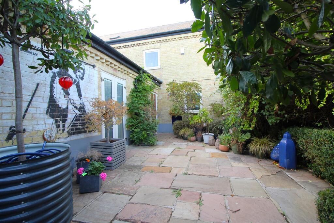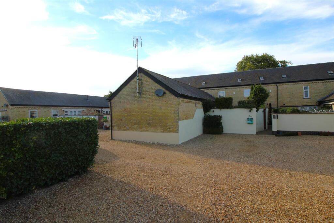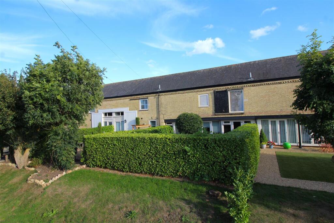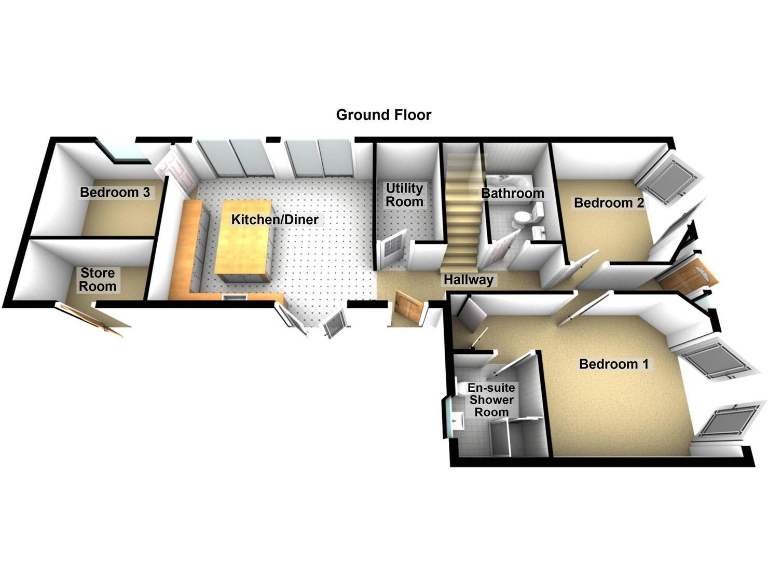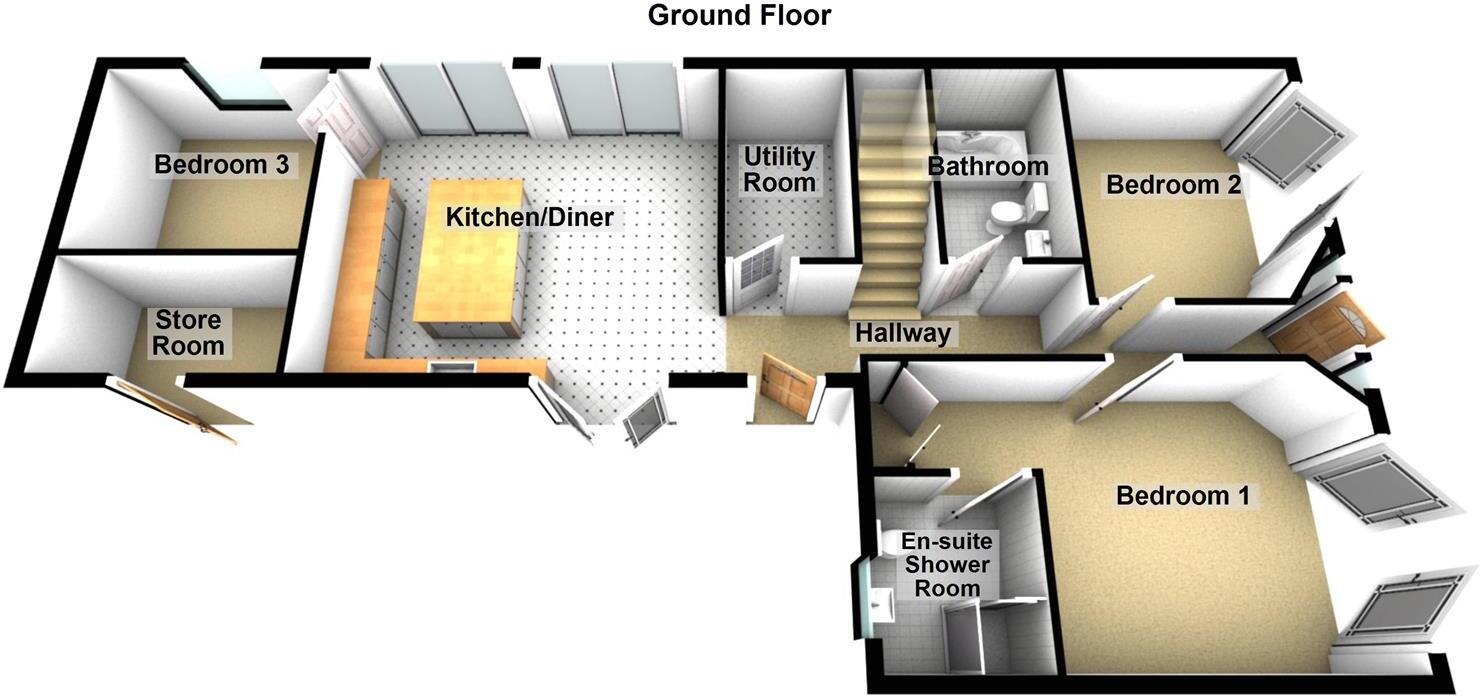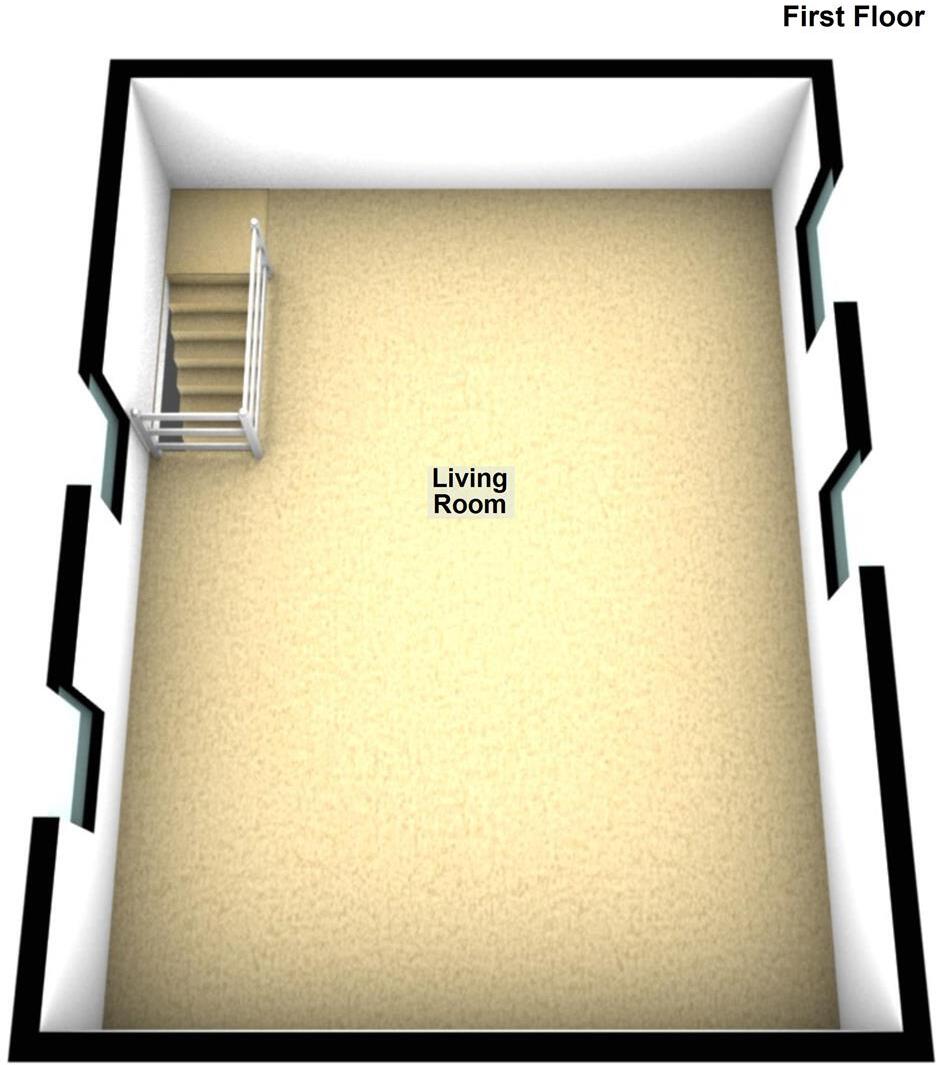Summary - THE BARNS 4 ENGLISH DROVE THORNEY PETERBOROUGH PE6 0TL
3 bed 2 bath Barn Conversion
A high-spec, characterful 3-bed barn with dramatic vaulted living and private garden.
Vaulted ceilings and exposed beams throughout, especially impressive first-floor living room
High-end fitted kitchen with Neff appliances and central island, ideal for entertaining
Three double bedrooms; principal has fitted wardrobes and en-suite shower
Private courtyard, decking and non-overlooked rear garden with mature planting
Driveway parking for four cars plus single garage and external storage
Medium flood risk — specialist advice and insurance checks recommended
Slow broadband speeds despite excellent mobile signal; may affect home working
Cavity walls noted as lacking insulation (assumed) — consider energy upgrades
Finished to a high specification, this three-bedroom barn conversion blends original character with contemporary luxury. Vaulted ceilings, exposed beams and generous glazing give the spectacular first-floor living room a dramatic, light-filled feel. The kitchen/diner is designed for entertaining, with a central island and integrated Neff appliances opening onto private decking and courtyard.
Accommodation is arranged with two double bedrooms to the rear (both opening onto the private garden), a principal bedroom with fitted wardrobes and en-suite, plus a versatile ground-floor room currently used as a third bedroom. The family bathroom is particularly well appointed with a roll-top bath, underfloor heating and a built-in television. Practical features include a utility room, single garage and gravel driveway providing off-road parking for several vehicles.
Important practical points: the property sits in a hamlet-style rural location with excellent mobile signal but slow broadband speeds. Localised flooding risk is classed as medium; buyers should obtain specialist advice and insurance quotes. The building’s cavity walls are recorded as having no insulation (assumed), which may influence energy costs and improvement plans.
This detached barn conversion will suit buyers seeking a character home with generous living space in a quiet countryside setting — ideal for families or downsizers wanting a striking entertaining space. It offers strong aesthetic appeal and immediate move-in quality, but budget for potential energy upgrades and confirm flood cover prior to purchase.
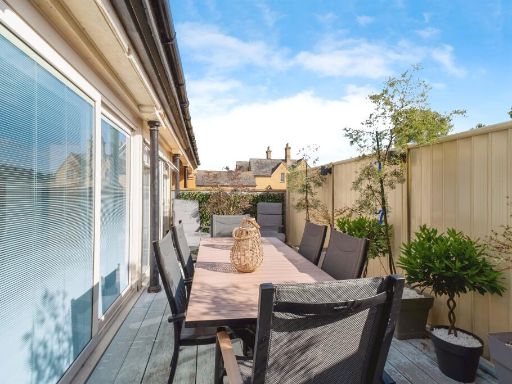 3 bedroom barn conversion for sale in English Drove, Thorney, Peterborough, PE6 — £400,000 • 3 bed • 2 bath • 1598 ft²
3 bedroom barn conversion for sale in English Drove, Thorney, Peterborough, PE6 — £400,000 • 3 bed • 2 bath • 1598 ft² 4 bedroom barn conversion for sale in Wisbech Road, Thorney, Peterborough, PE6 — £460,000 • 4 bed • 2 bath • 2024 ft²
4 bedroom barn conversion for sale in Wisbech Road, Thorney, Peterborough, PE6 — £460,000 • 4 bed • 2 bath • 2024 ft²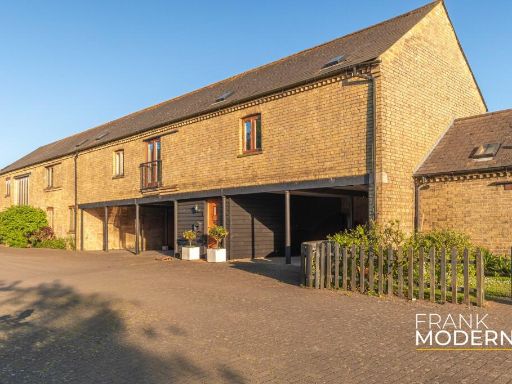 3 bedroom property for sale in Toneham Lane, Thorney, PE6 — £325,000 • 3 bed • 2 bath • 1252 ft²
3 bedroom property for sale in Toneham Lane, Thorney, PE6 — £325,000 • 3 bed • 2 bath • 1252 ft²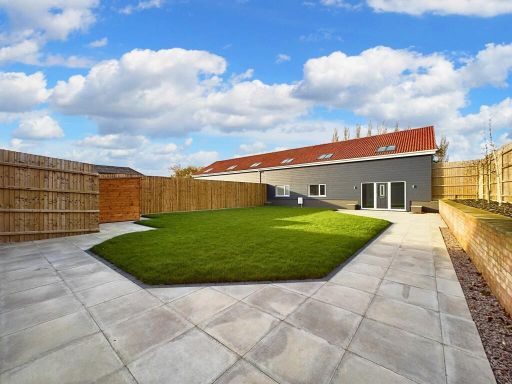 5 bedroom barn conversion for sale in Cock Bank, Turves, PE7 — £415,000 • 5 bed • 2 bath • 2245 ft²
5 bedroom barn conversion for sale in Cock Bank, Turves, PE7 — £415,000 • 5 bed • 2 bath • 2245 ft²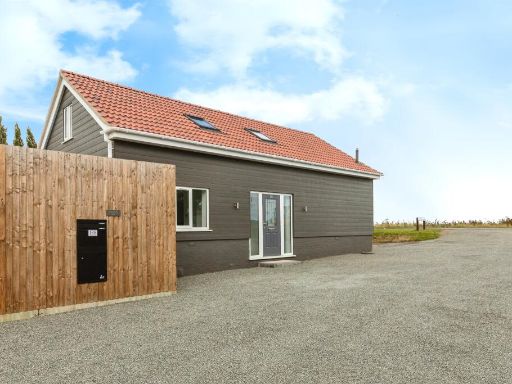 3 bedroom detached house for sale in Cock Bank, Whittlesey, Peterborough, PE7 — £290,000 • 3 bed • 2 bath • 1314 ft²
3 bedroom detached house for sale in Cock Bank, Whittlesey, Peterborough, PE7 — £290,000 • 3 bed • 2 bath • 1314 ft²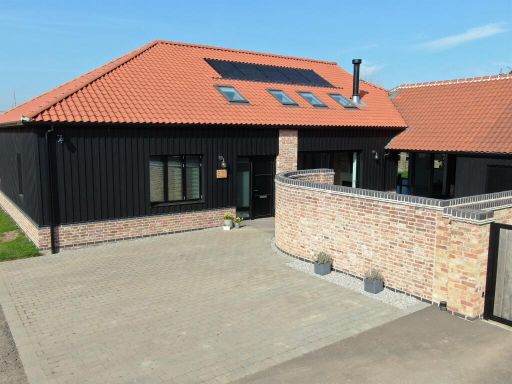 4 bedroom barn conversion for sale in Coldham Bank, March, PE15 — £725,000 • 4 bed • 4 bath • 3300 ft²
4 bedroom barn conversion for sale in Coldham Bank, March, PE15 — £725,000 • 4 bed • 4 bath • 3300 ft²
