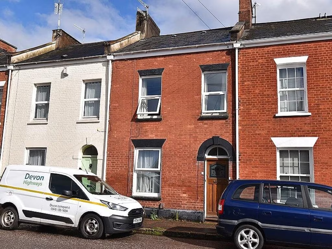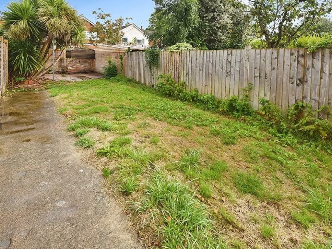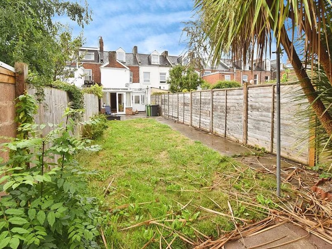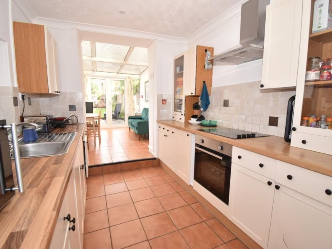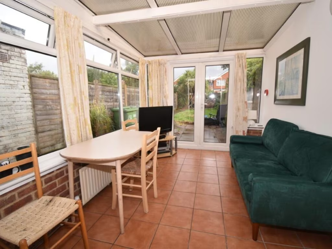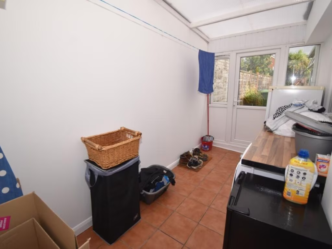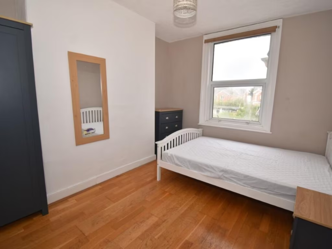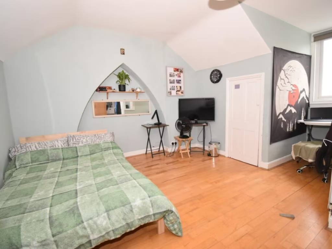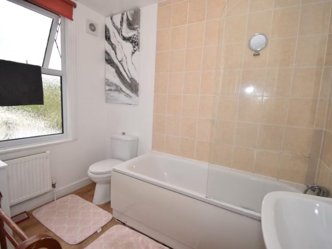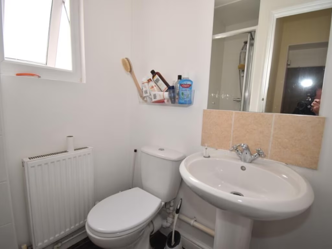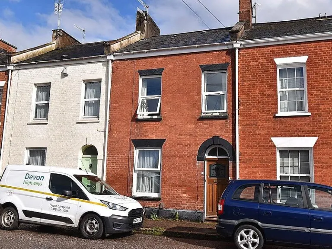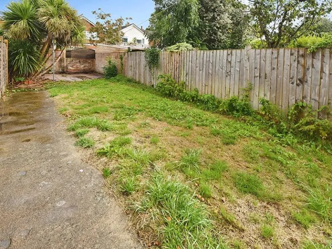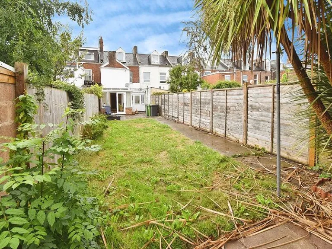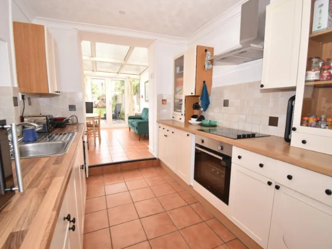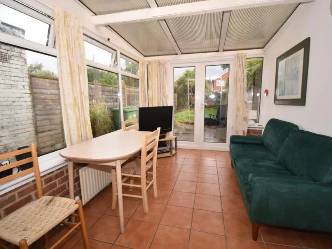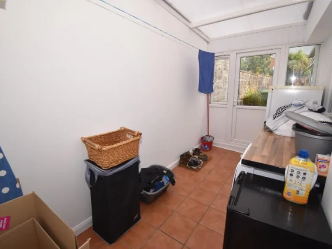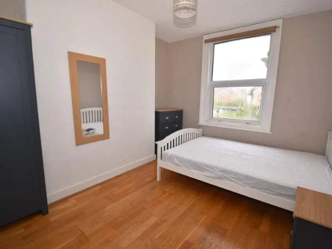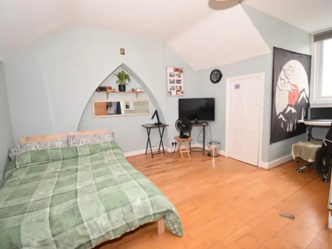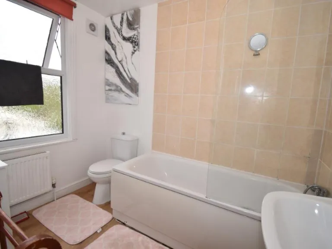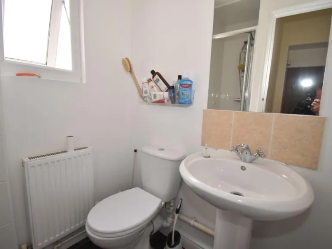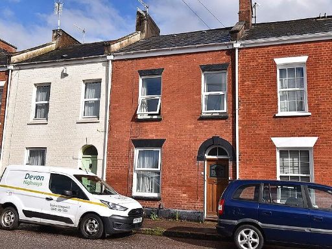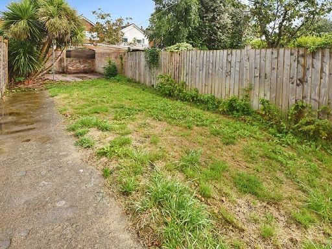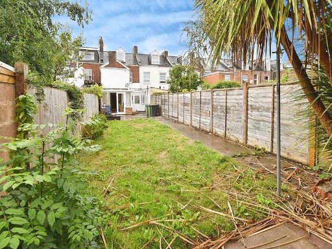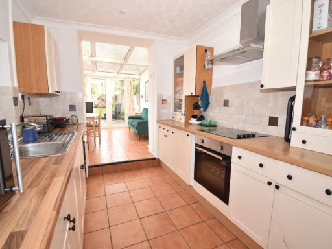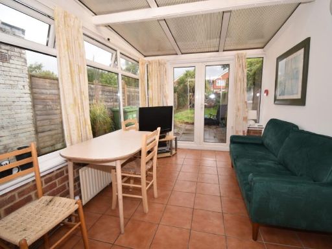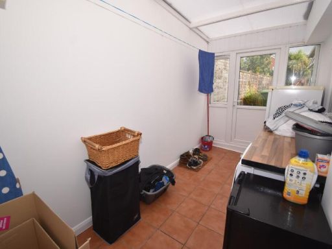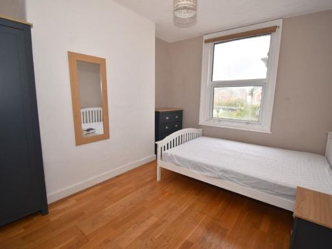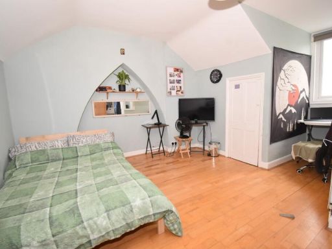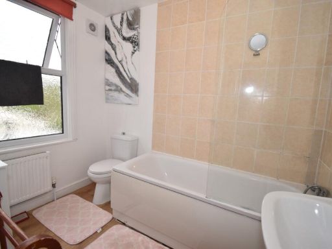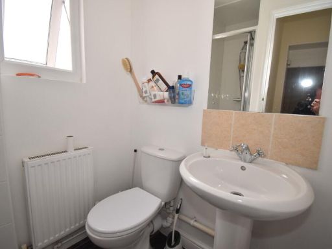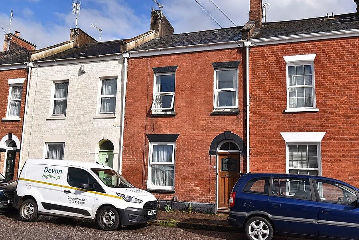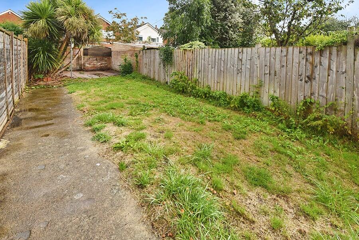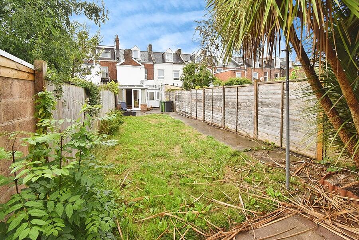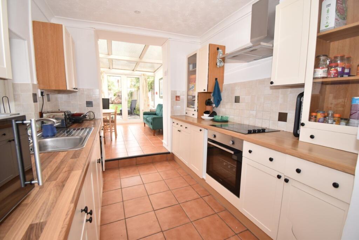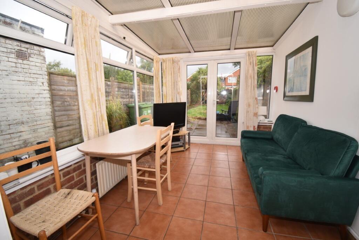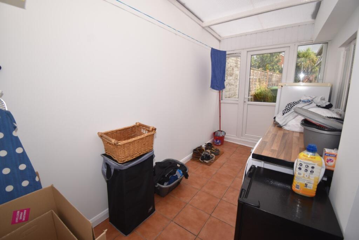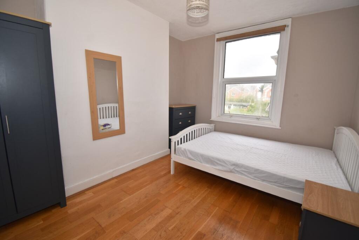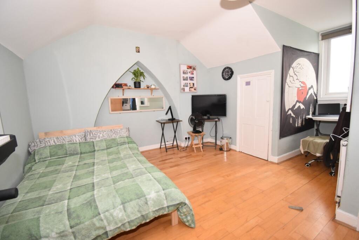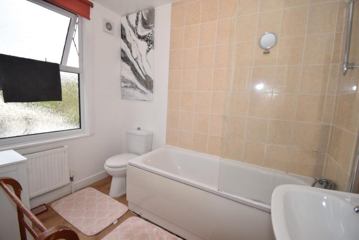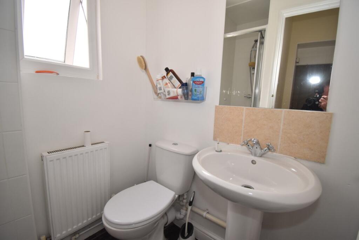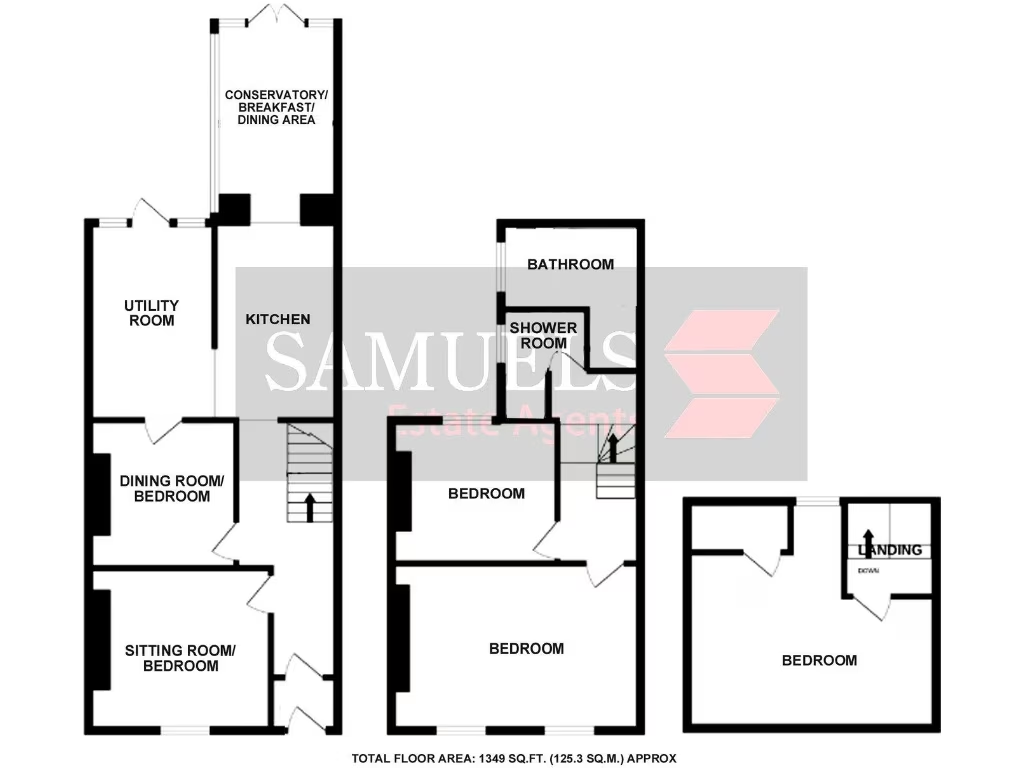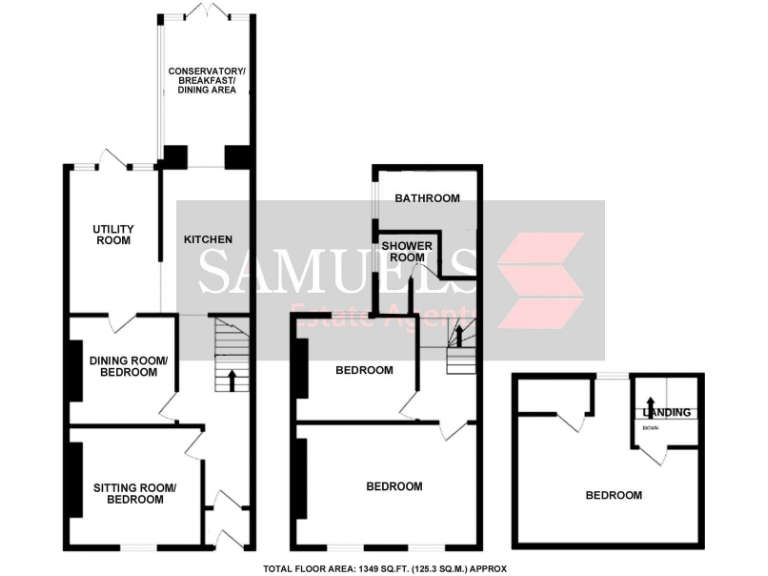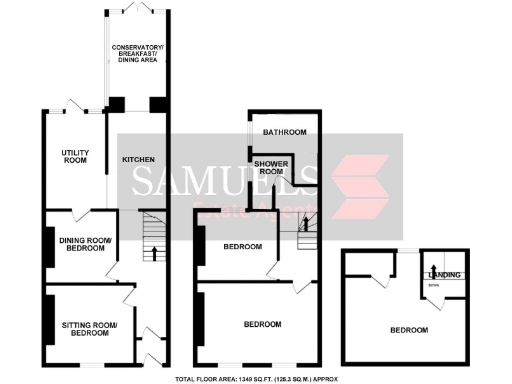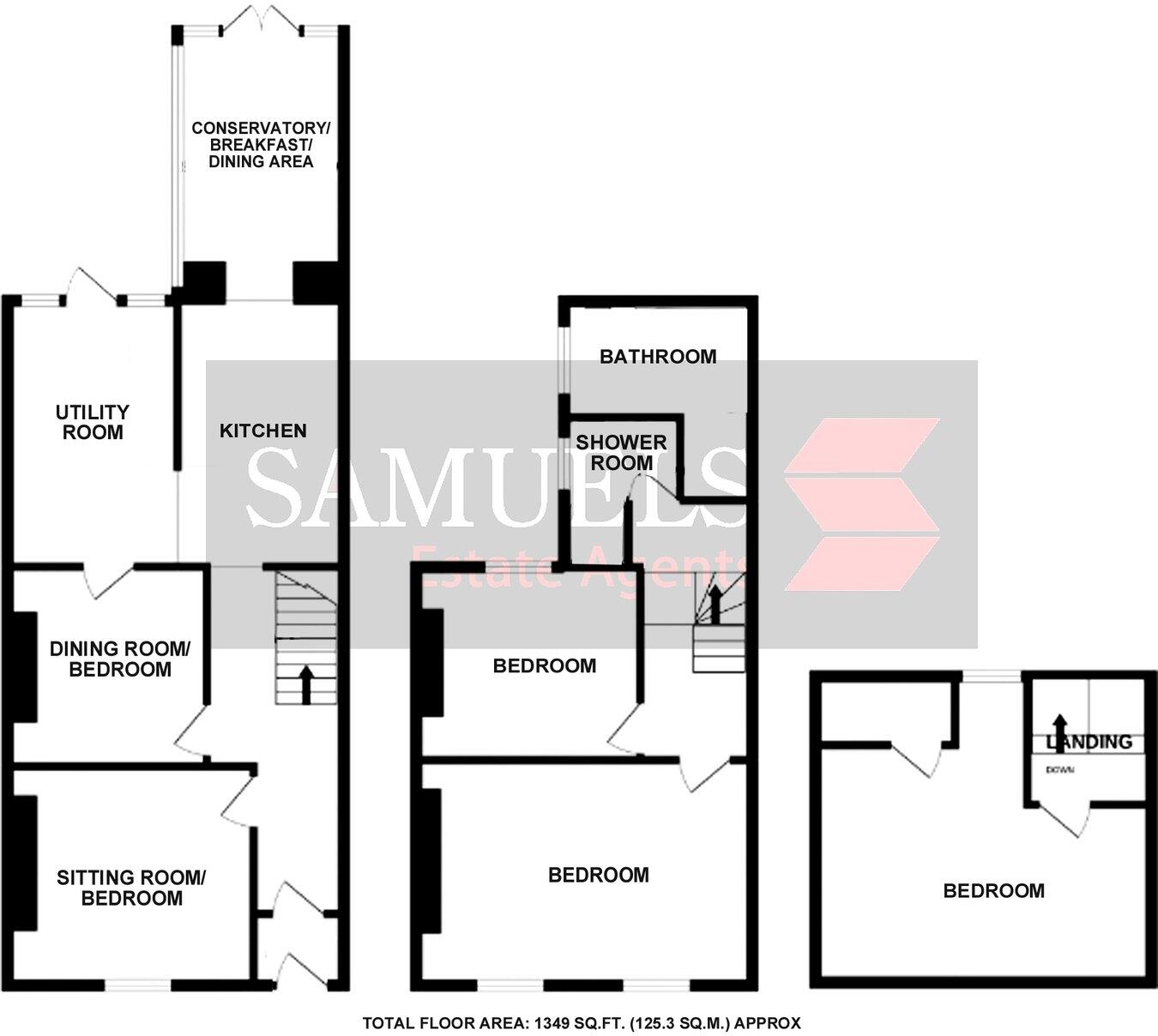Summary - 46 REGENT STREET EXETER EX2 9EH
3 bed 2 bath Terraced
Five-bed rental layout with strong central location and garden.
Currently configured as a five-bedroom HMO generating income
A substantial three-storey Victorian mid-terrace in St Thomas offering flexible accommodation and immediate rental potential. The property is currently run as a five-bedroom HMO and produces a reliable income, while the existing layout can be easily reconfigured back to a comfortable three-bedroom family home.
Rooms are well-proportioned: sitting and dining rooms on the ground floor, kitchen opening to a conservatory, and a long lean-to utility. The rear garden is level and enclosed, with a patio and lawn; there is also garage parking. The house benefits from gas central heating and uPVC double glazing.
Buyers should note the building’s age and construction: solid brick walls (likely uninsulated), an EPC rating of D (61) and some external and garden maintenance apparent. The footprint is typical of a terraced plot in this area, so outdoor space is modest despite being useable. A purchaser should carry out a full survey and budget for potential energy-efficiency improvements if required.
Positioned for easy access to the quayside, city centre and local amenities, this terrace will suit investors seeking an income-producing HMO or a buyer wanting a roomy family home close to schools and transport links. The combination of size, location and flexible layout makes it a practical purchase with scope to add value through targeted improvement works.
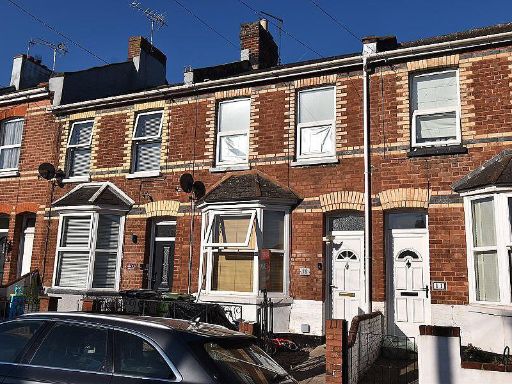 2 bedroom terraced house for sale in Ebrington Road, Exeter, EX2 — £274,000 • 2 bed • 1 bath • 829 ft²
2 bedroom terraced house for sale in Ebrington Road, Exeter, EX2 — £274,000 • 2 bed • 1 bath • 829 ft²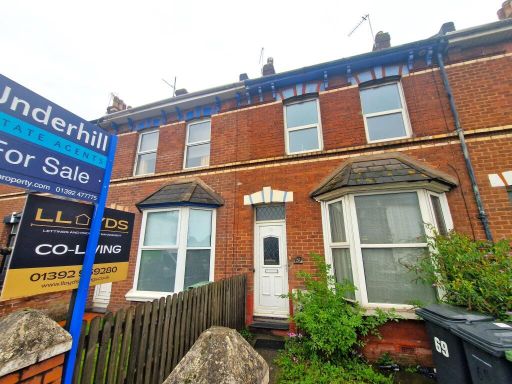 5 bedroom terraced house for sale in Alphington Road, Exeter, EX2 — £300,000 • 5 bed • 3 bath • 1108 ft²
5 bedroom terraced house for sale in Alphington Road, Exeter, EX2 — £300,000 • 5 bed • 3 bath • 1108 ft²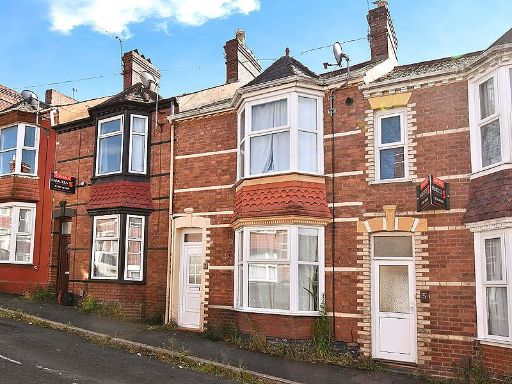 3 bedroom terraced house for sale in Salisbury Road, Mount Pleasant, Exeter, EX4 — £250,000 • 3 bed • 1 bath • 976 ft²
3 bedroom terraced house for sale in Salisbury Road, Mount Pleasant, Exeter, EX4 — £250,000 • 3 bed • 1 bath • 976 ft²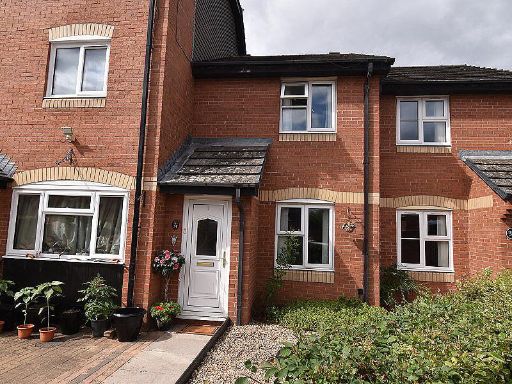 2 bedroom terraced house for sale in Rices Mews, St Thomas, Exeter, EX2 — £259,500 • 2 bed • 1 bath • 593 ft²
2 bedroom terraced house for sale in Rices Mews, St Thomas, Exeter, EX2 — £259,500 • 2 bed • 1 bath • 593 ft²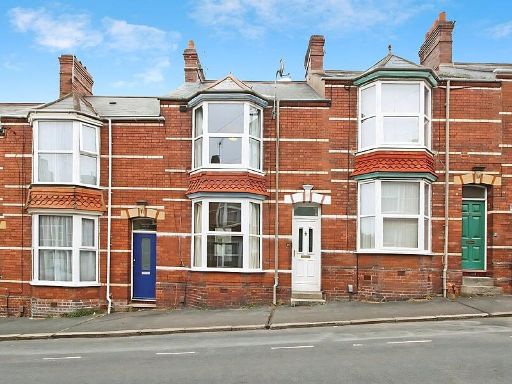 3 bedroom terraced house for sale in Salisbury Road, Mount Pleasant, Exeter, EX4 — £270,000 • 3 bed • 1 bath • 862 ft²
3 bedroom terraced house for sale in Salisbury Road, Mount Pleasant, Exeter, EX4 — £270,000 • 3 bed • 1 bath • 862 ft²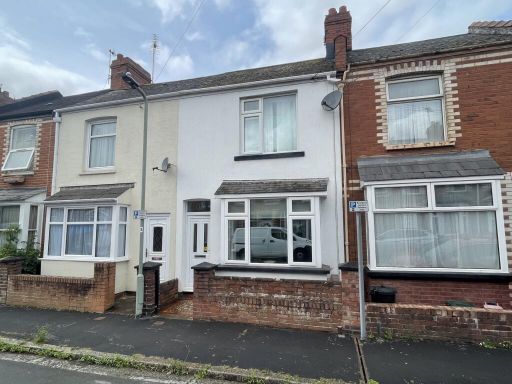 3 bedroom terraced house for sale in Fords Road, St Thomas, EX2 — £250,000 • 3 bed • 1 bath • 695 ft²
3 bedroom terraced house for sale in Fords Road, St Thomas, EX2 — £250,000 • 3 bed • 1 bath • 695 ft²