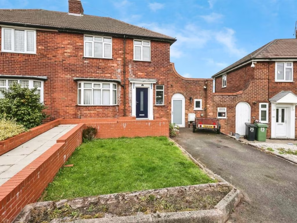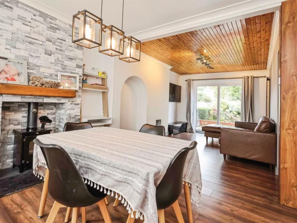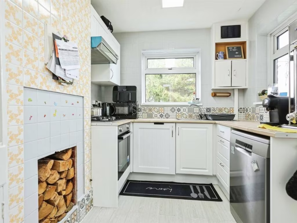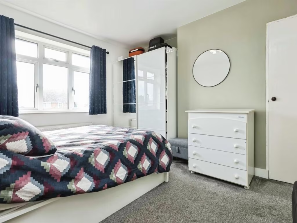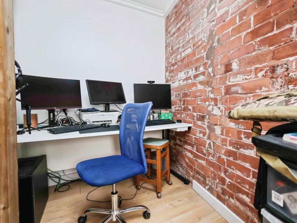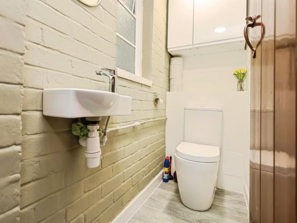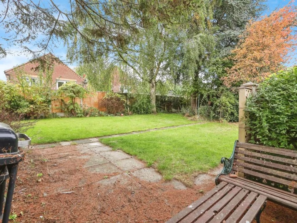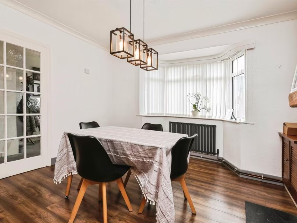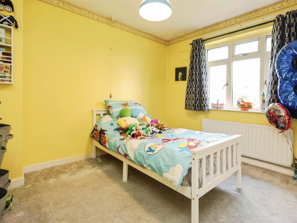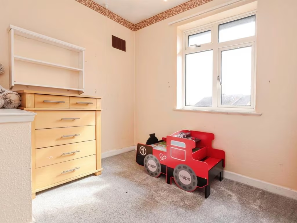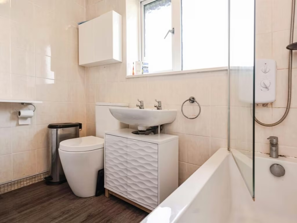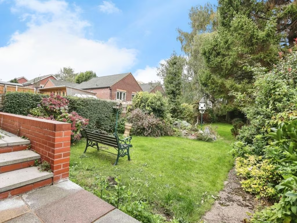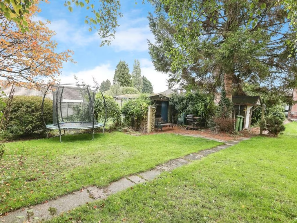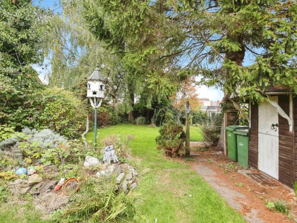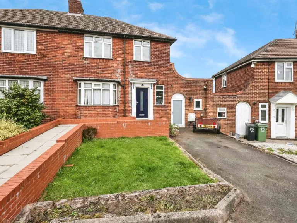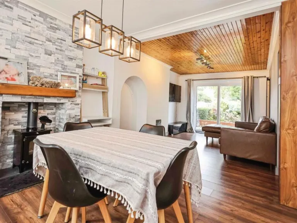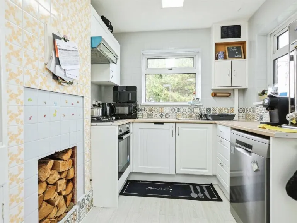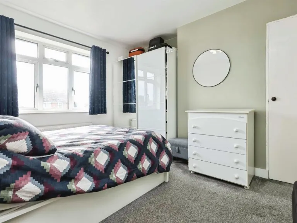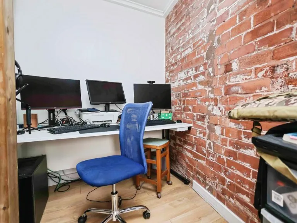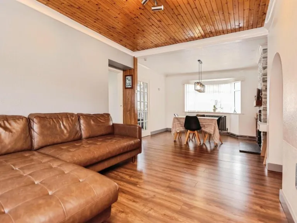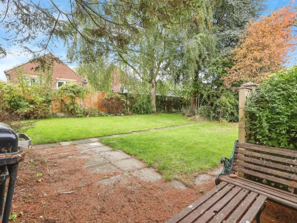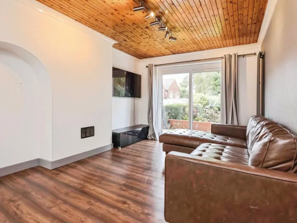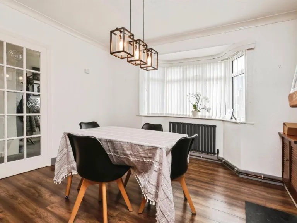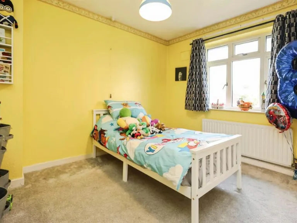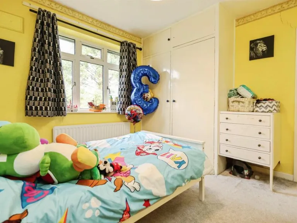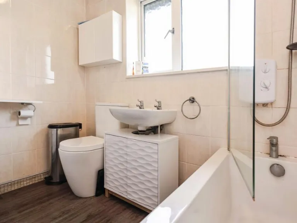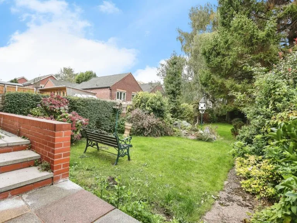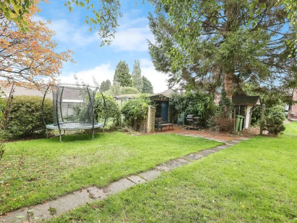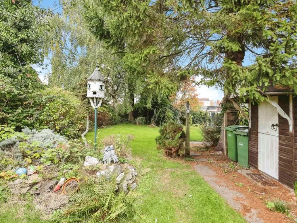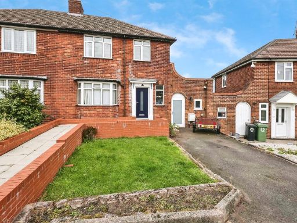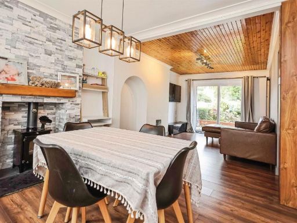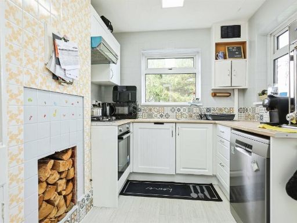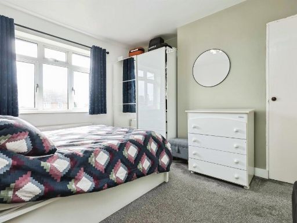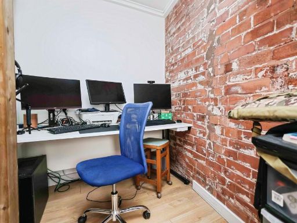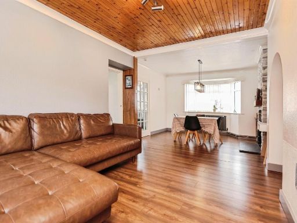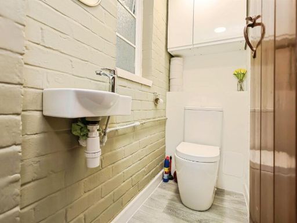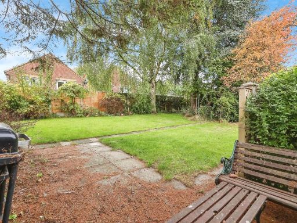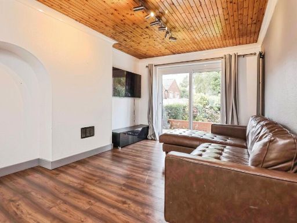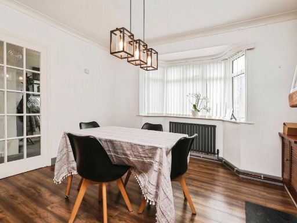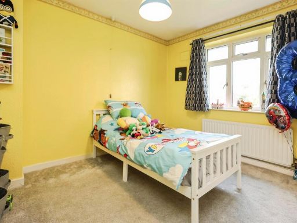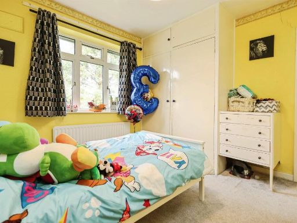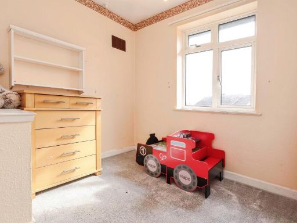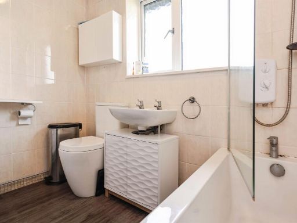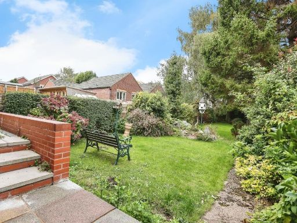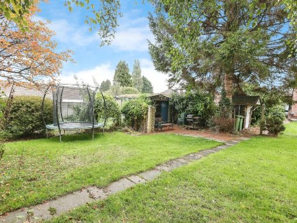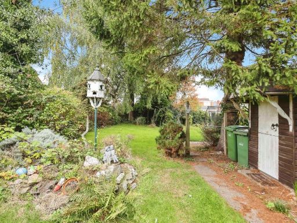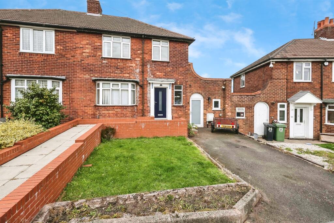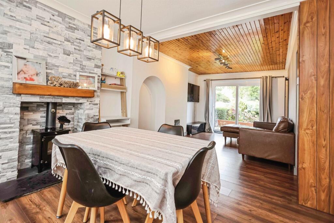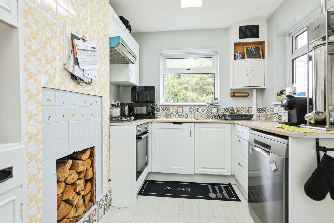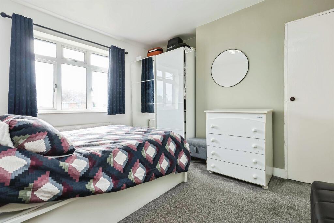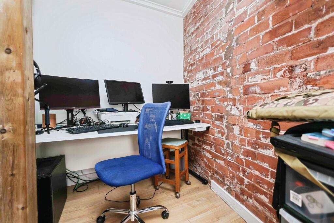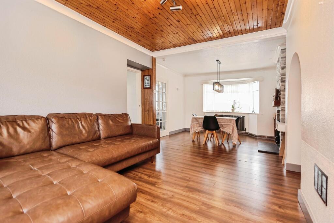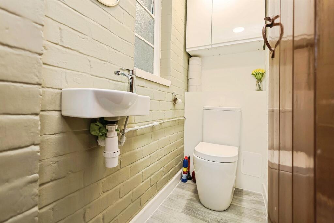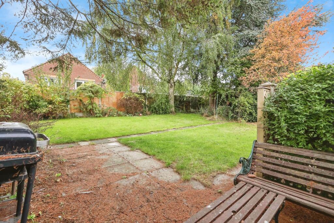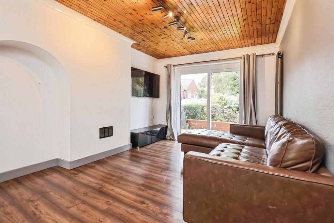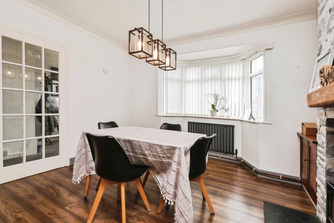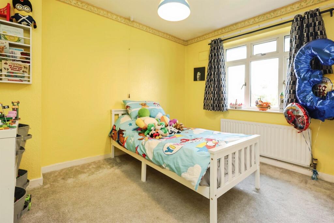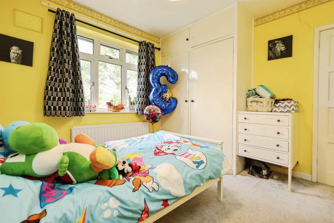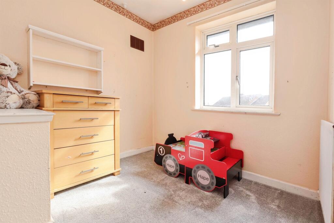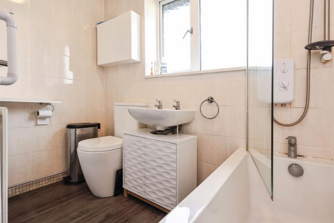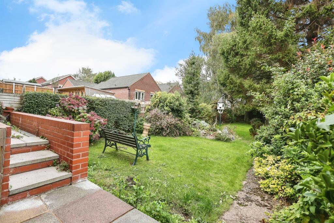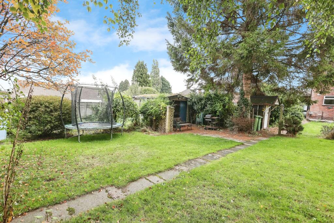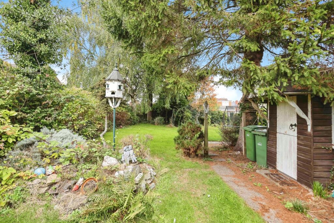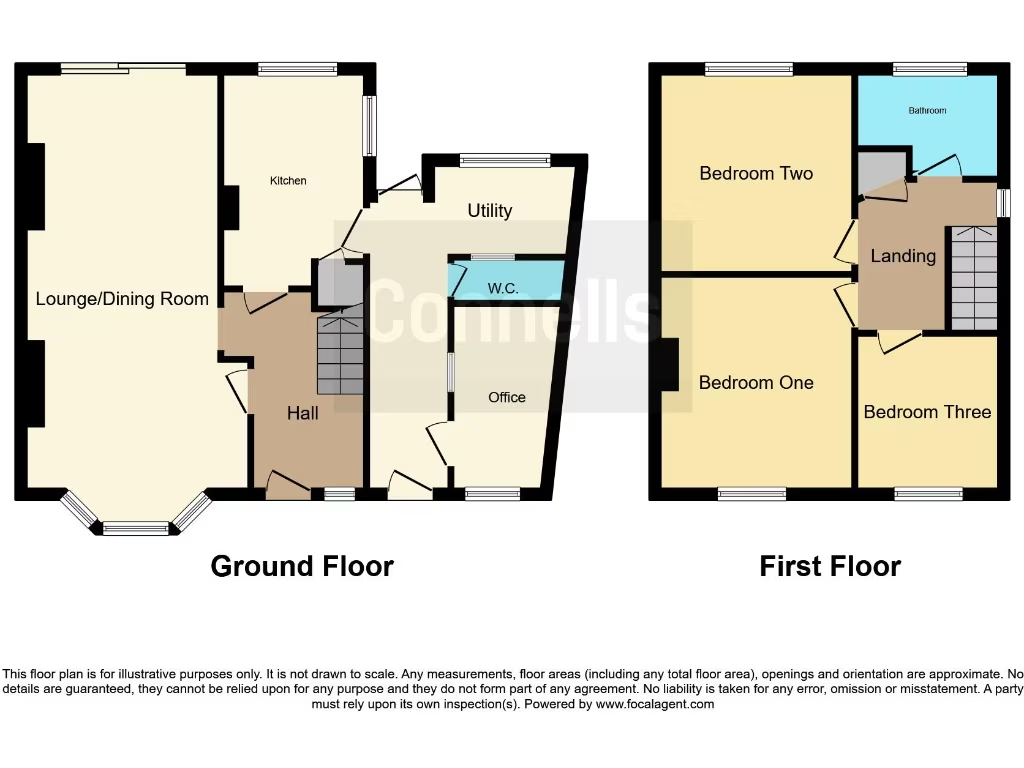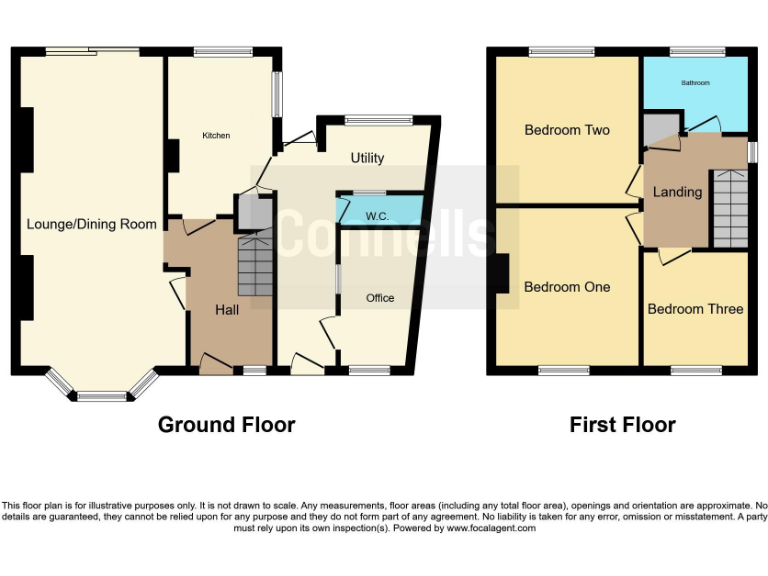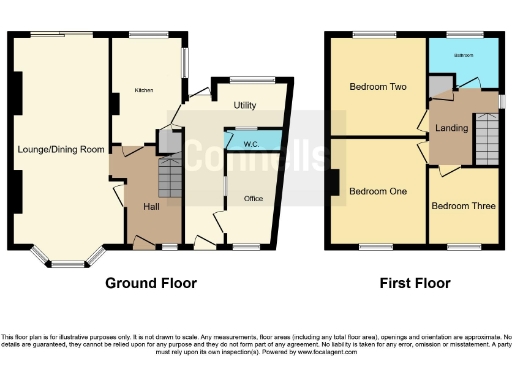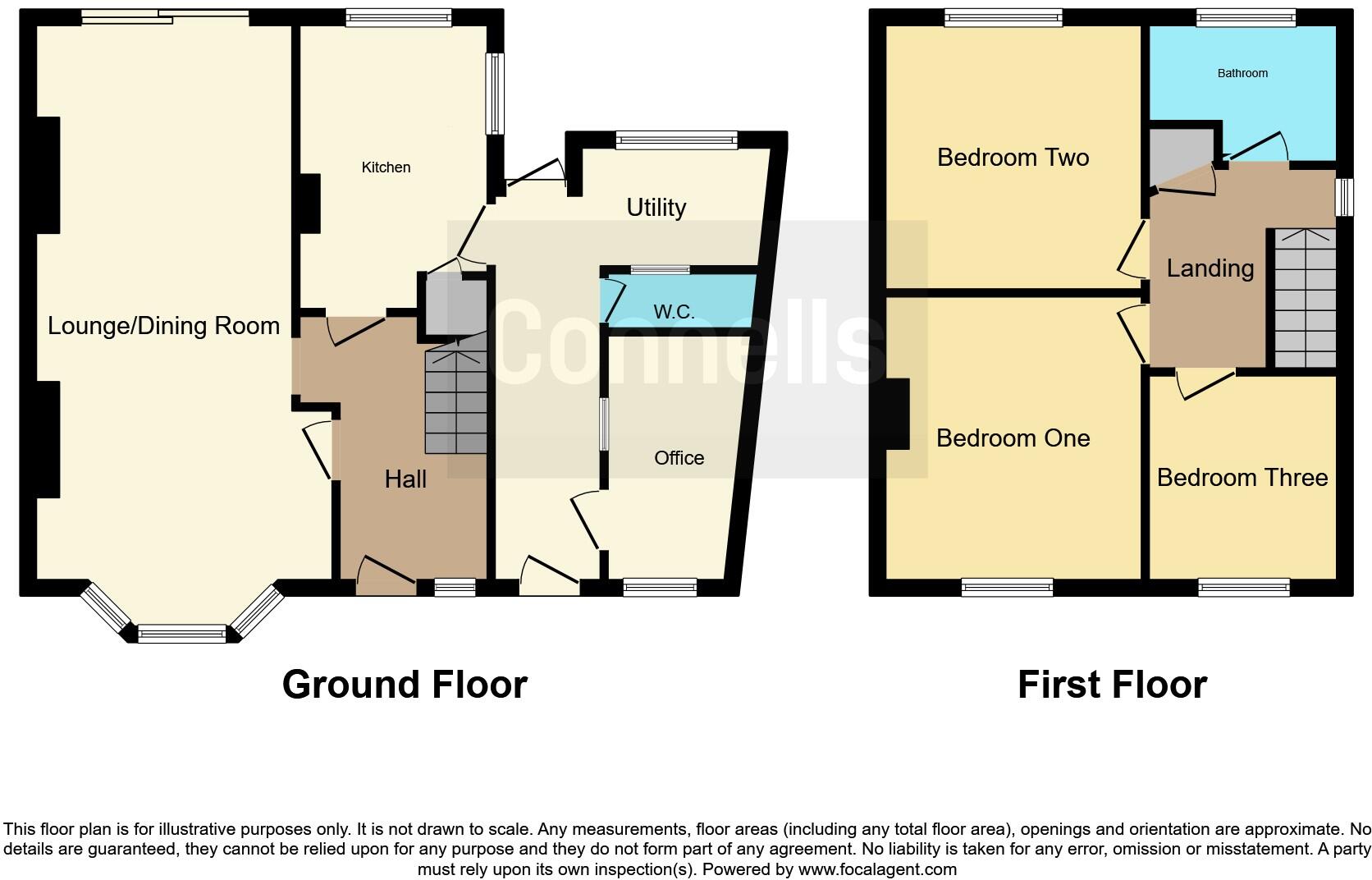Summary - 23 Fatherless Barn Crescent B63 2ET
3 bed 1 bath Semi-Detached
Large garden, driveway and flexible layout ideal for growing households.
- Three bedrooms with family bathroom upstairs
- Large lounge/diner with bay window and French doors
- Very spacious rear garden with patio and storage building
- Driveway providing off-street parking; freehold tenure
- Utility room and small ground-floor office for flexibility
- Single bathroom only; may not suit larger households
- Built 1950–1966 — mid-century construction, potential maintenance
- Area classed very deprived; average crime and hampered neighbourhoods
A roomy three-bedroom semi with practical family-focused layout and a notably large rear garden. The ground floor opens to a generous lounge/dining room with bay window and French doors, plus a useful utility room and a small office space. Off-street parking and freehold tenure add everyday convenience.
Built in the mid-20th century, the house offers solid, conventional construction with double glazing (install date unknown) and mains gas central heating. The single family bathroom and compact third bedroom mean the property suits a young family or buyers who value flexible living rather than a fully modernised finish.
The location is convenient for shops, schools and transport links, and broadband speeds are reported fast — a practical commuter or family base. Be aware the area ranks as very deprived with a “hampered neighbourhoods” local classification and average crime levels; buyers should factor local conditions into purchase plans.
This home presents straightforward potential: update finishes where desired, enjoy the extensive garden and make use of the roomy utility/storage spaces. The property is offered freehold with a decent plot and would suit owner-occupiers seeking space and potential rather than those wanting a turnkey, high-end refurbishment.
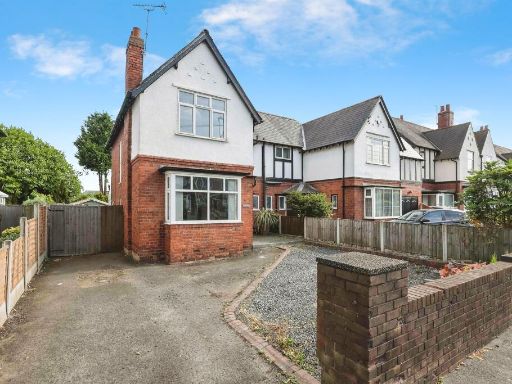 3 bedroom semi-detached house for sale in Halesowen Street, Rowley Regis, B65 — £275,000 • 3 bed • 1 bath • 811 ft²
3 bedroom semi-detached house for sale in Halesowen Street, Rowley Regis, B65 — £275,000 • 3 bed • 1 bath • 811 ft²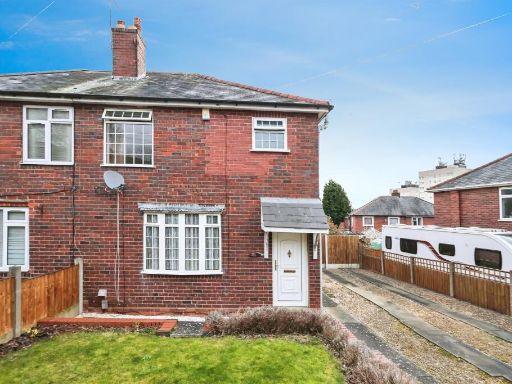 3 bedroom semi-detached house for sale in Red Leasowes Road, Halesowen, B63 — £240,000 • 3 bed • 1 bath • 776 ft²
3 bedroom semi-detached house for sale in Red Leasowes Road, Halesowen, B63 — £240,000 • 3 bed • 1 bath • 776 ft²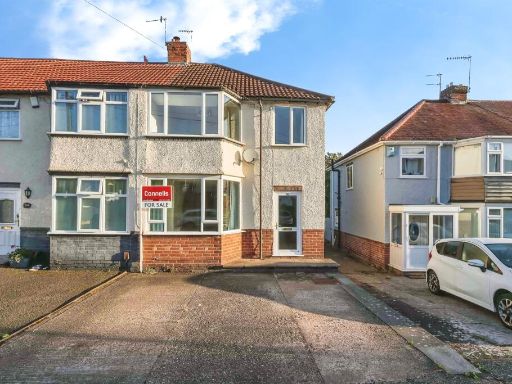 3 bedroom end of terrace house for sale in Wesley Avenue, Halesowen, B63 — £220,000 • 3 bed • 1 bath • 799 ft²
3 bedroom end of terrace house for sale in Wesley Avenue, Halesowen, B63 — £220,000 • 3 bed • 1 bath • 799 ft²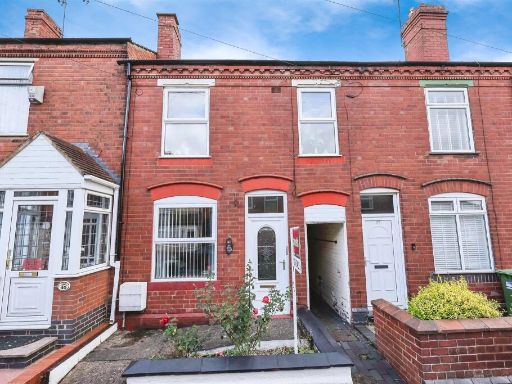 3 bedroom terraced house for sale in Southwick Road, Halesowen, B62 — £185,000 • 3 bed • 1 bath • 642 ft²
3 bedroom terraced house for sale in Southwick Road, Halesowen, B62 — £185,000 • 3 bed • 1 bath • 642 ft²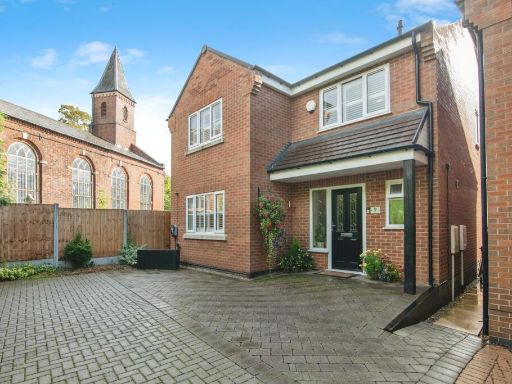 3 bedroom detached house for sale in Mogul Lane, Halesowen, B63 — £330,000 • 3 bed • 2 bath • 1218 ft²
3 bedroom detached house for sale in Mogul Lane, Halesowen, B63 — £330,000 • 3 bed • 2 bath • 1218 ft²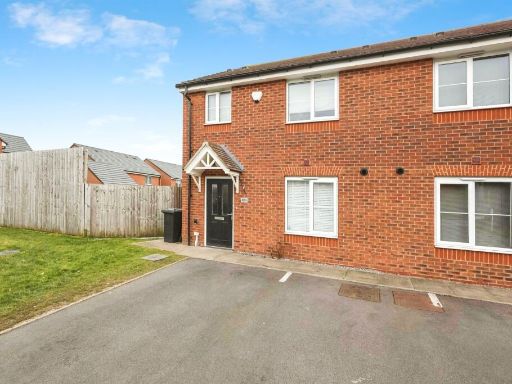 3 bedroom semi-detached house for sale in Nimmings Road, Halesowen, B62 — £275,000 • 3 bed • 2 bath • 596 ft²
3 bedroom semi-detached house for sale in Nimmings Road, Halesowen, B62 — £275,000 • 3 bed • 2 bath • 596 ft²