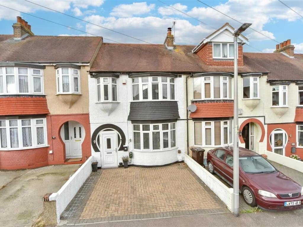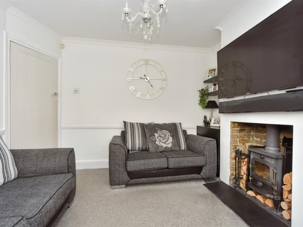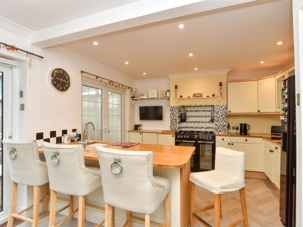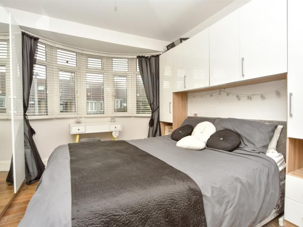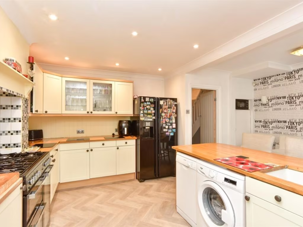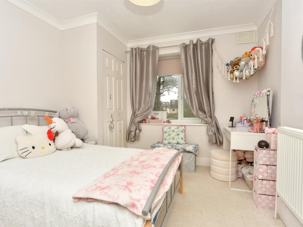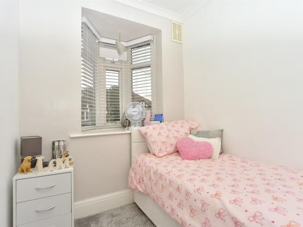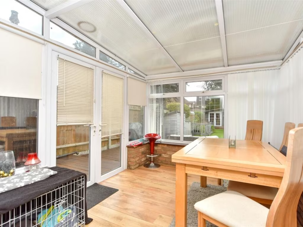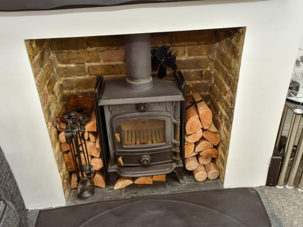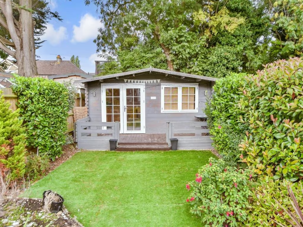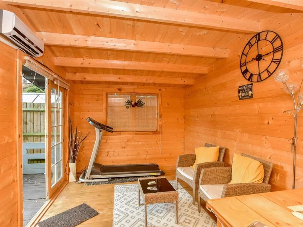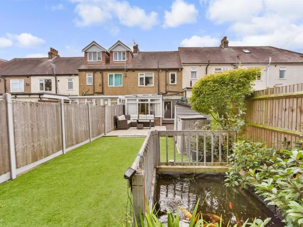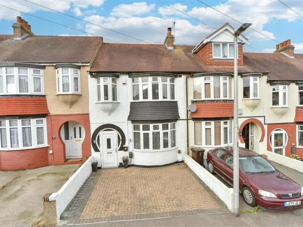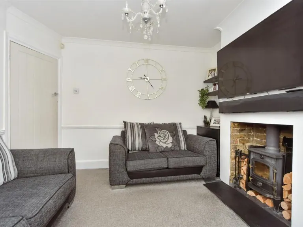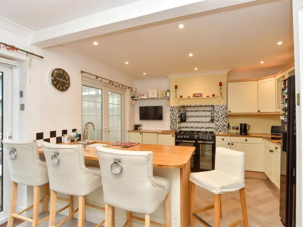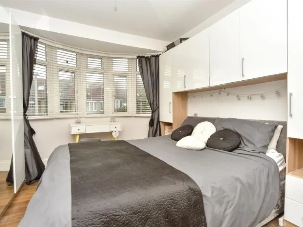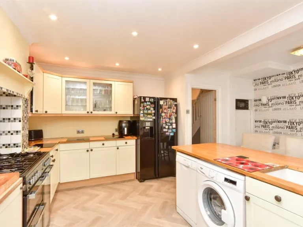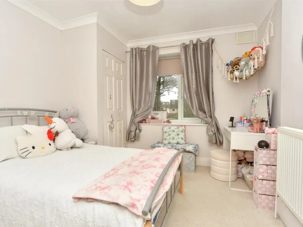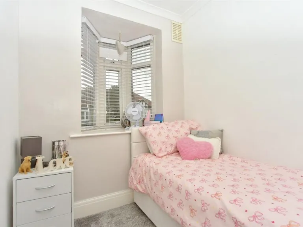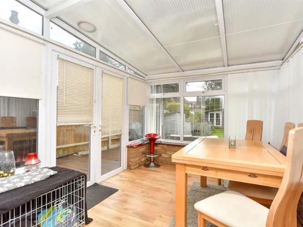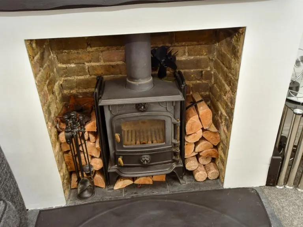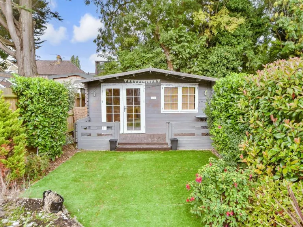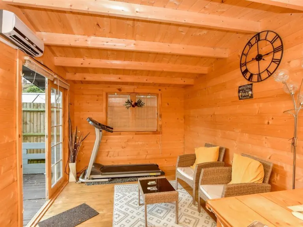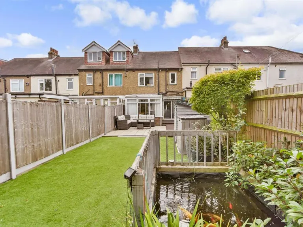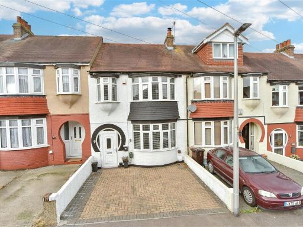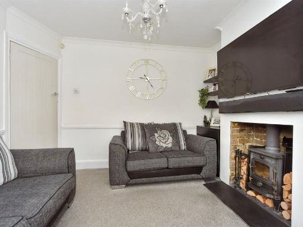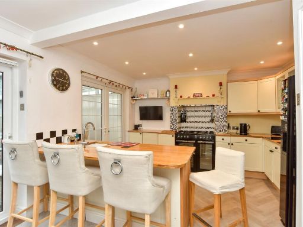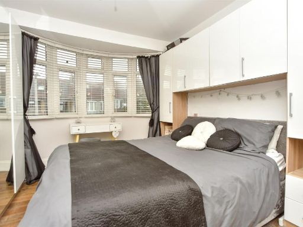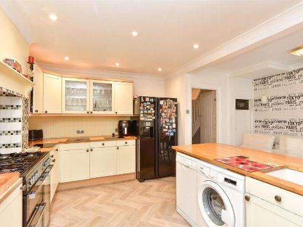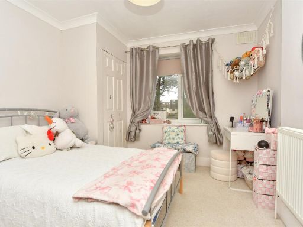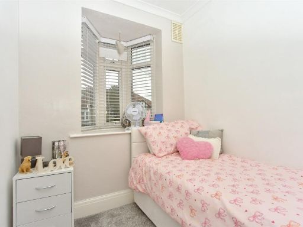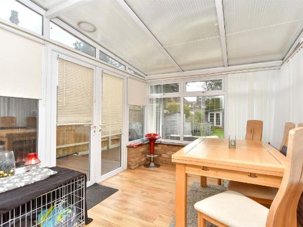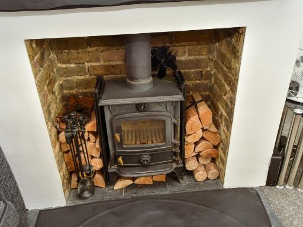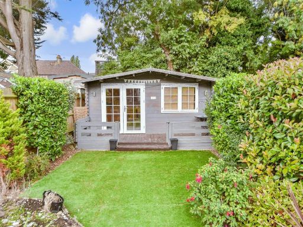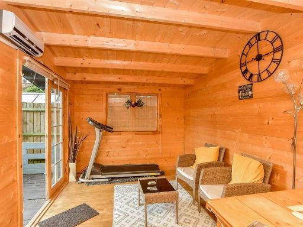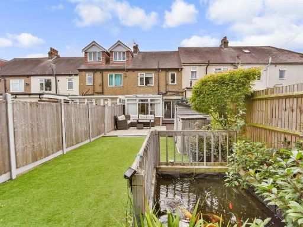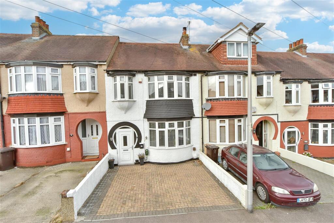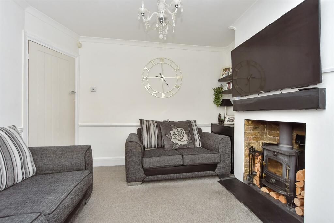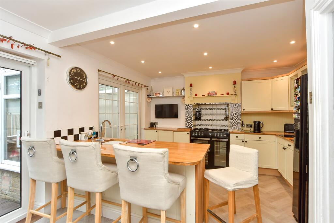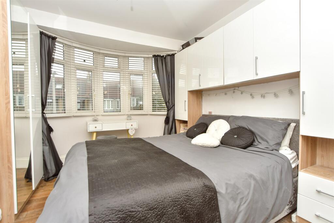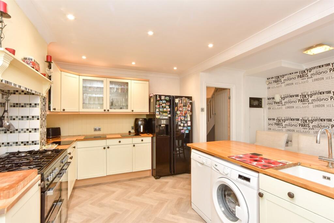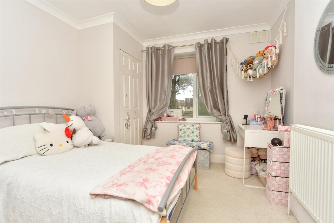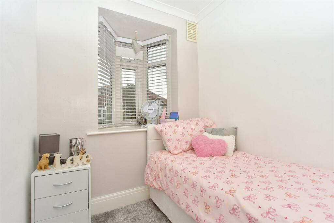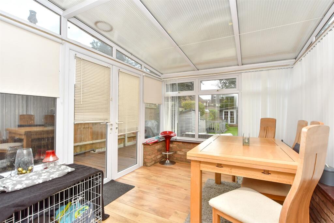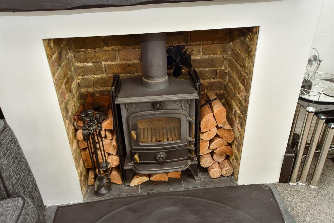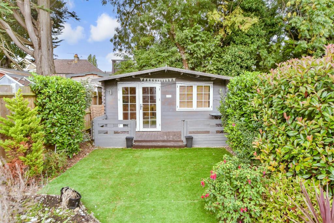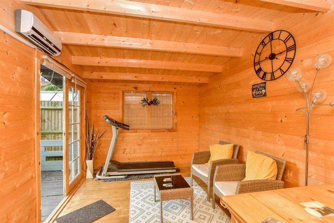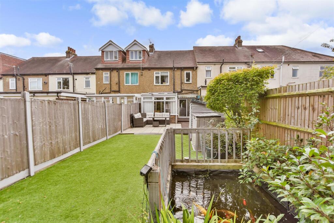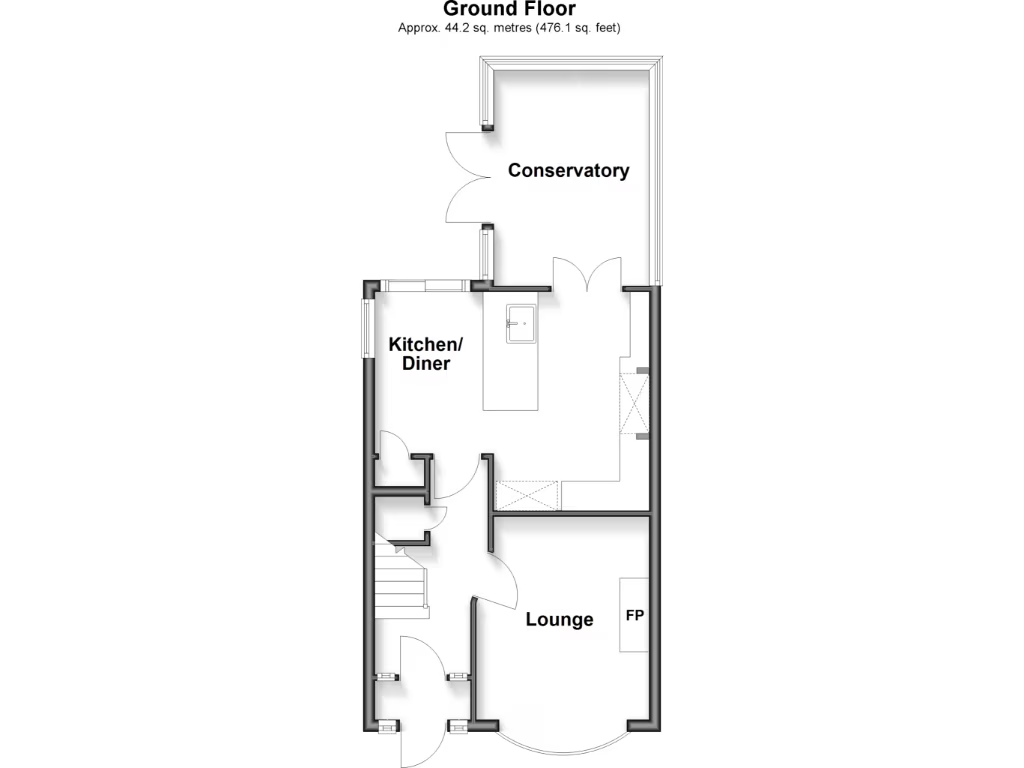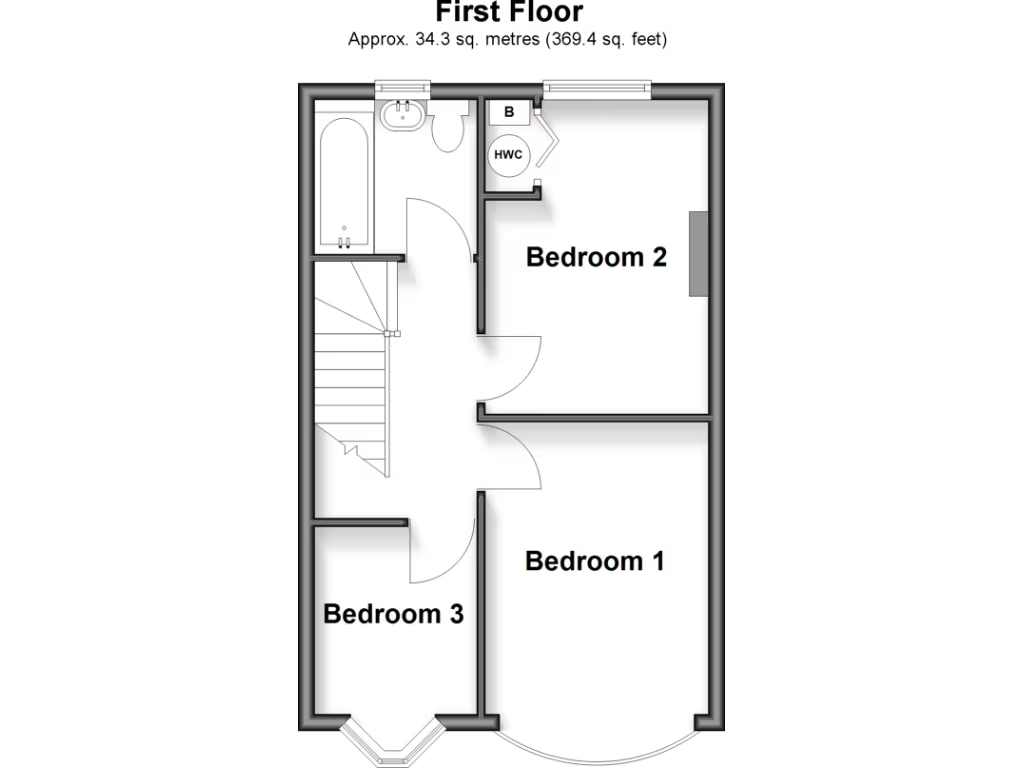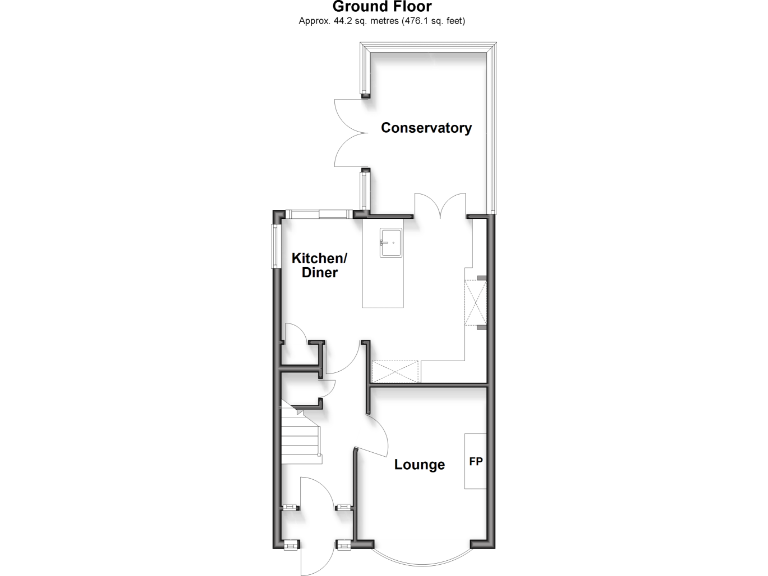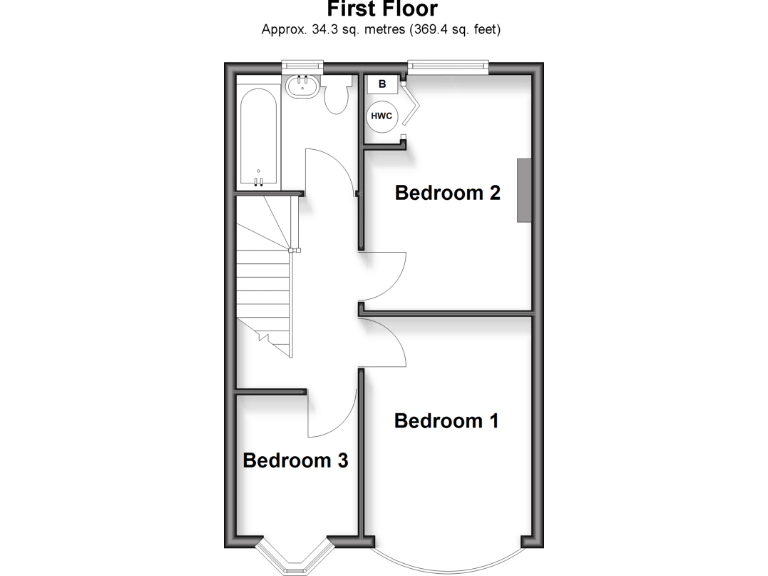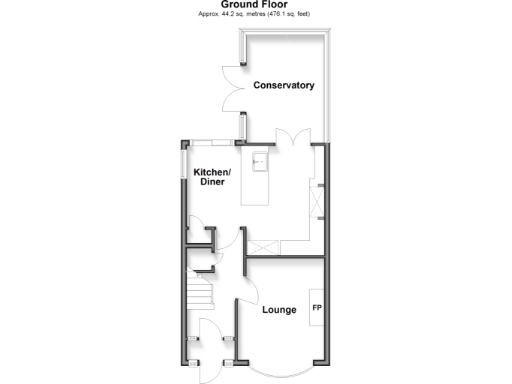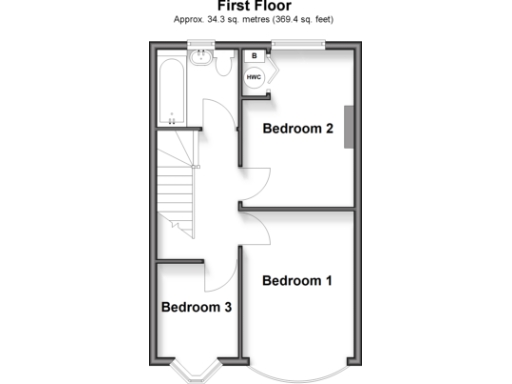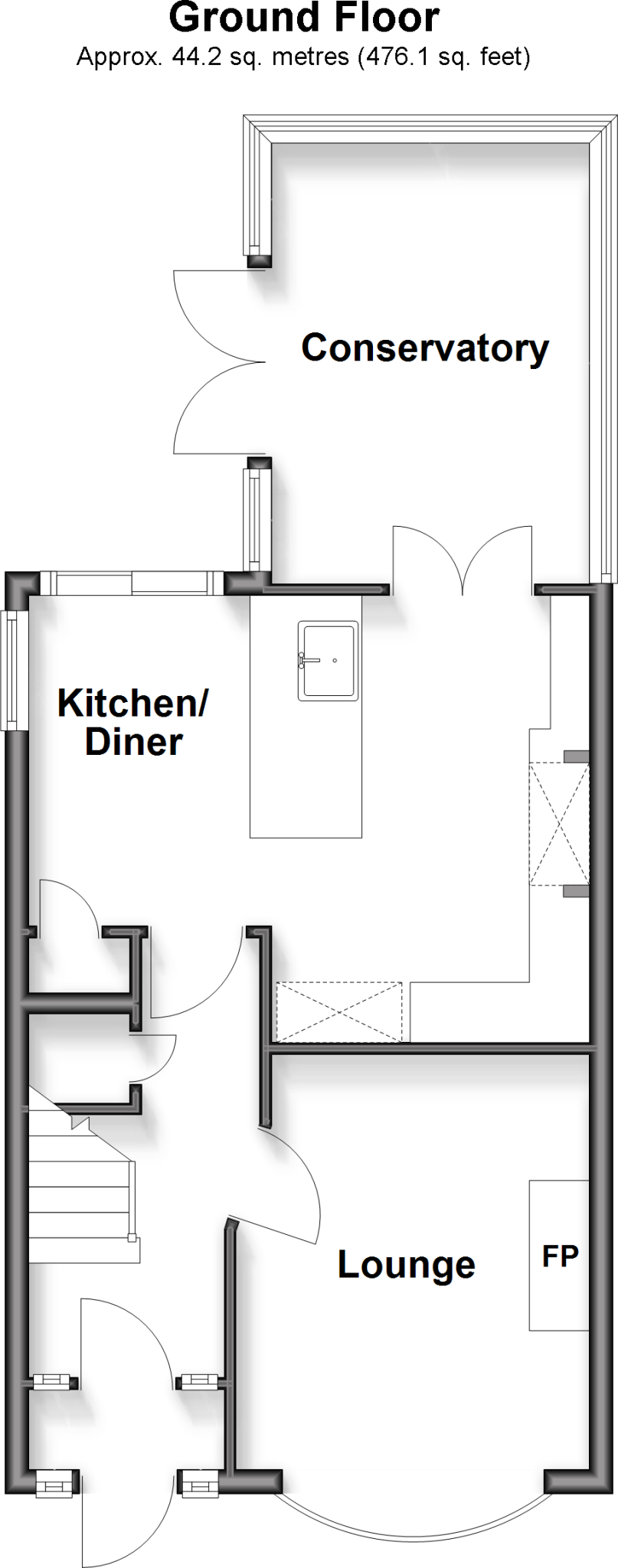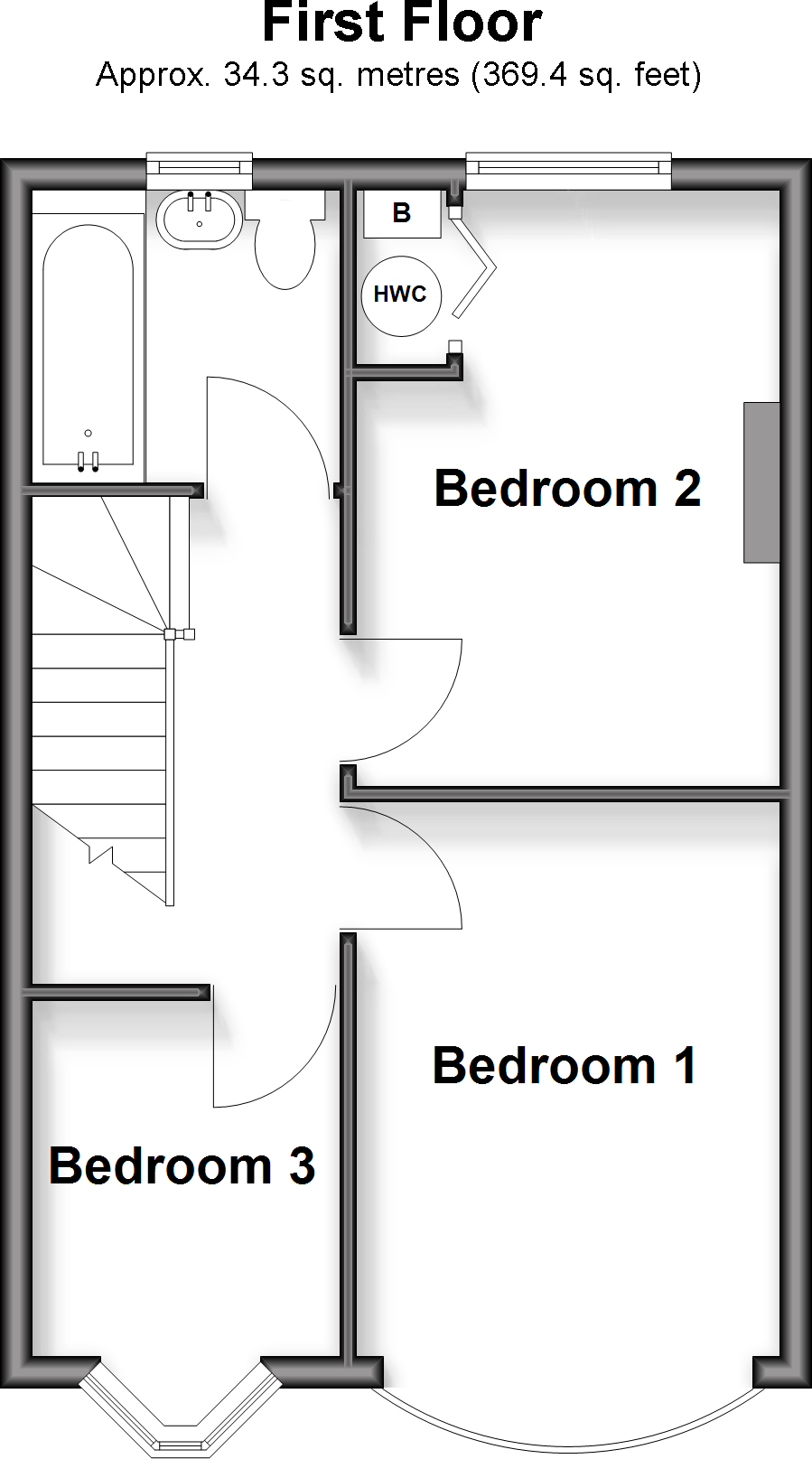Summary - 76 GRAFTON AVENUE ROCHESTER ME1 2RP
3 bed 1 bath Terraced
Move-in-ready three-bed terrace with garden, workshop and EV parking in sought-after Rochester.
- Three bedrooms with separate lounge and open-plan kitchen/diner
- Conservatory leading to a large rear garden and workshop/outbuilding
- Driveway parking for two cars with on-site electric vehicle charger
- Single family bathroom; third bedroom is compact (7'3" x 6'2")
- Modest total floor area (778 sq ft) and small plot size
- Built c.1930–1949; cavity walls assumed without insulation
- Double glazing and mains gas boiler with radiators installed
- Excellent local schools, high-speed rail and very low crime rate
This tidy three-bedroom mid-20th-century terrace on Grafton Avenue offers straightforward, move-in-ready living in a sought-after Rochester neighbourhood. The house is arranged with a separate lounge, a generous open-plan kitchen/diner that flows to a conservatory, and a well-kept rear garden with a useful workshop/outbuilding — a practical layout for everyday family life.
Practical benefits include off-street driveway parking for two cars with an electric vehicle charger, double glazing, mains gas central heating and fast broadband. Local amenities are strong: top-performing primary and secondary schools nearby, Rochester’s historic High Street, and a high-speed train station are all within easy reach, making the location a key selling point.
Buyers should note the property’s modest overall size (778 sq ft) and small plot. The house has one family bathroom and a compact third bedroom, which may suit young families or those needing flexible space rather than larger households. The cavity walls are as-built and assumed to lack insulation, so improving thermal efficiency could be a sensible future upgrade.
This home presents a low-maintenance option in a very affluent, low-crime area with clear commuter and school advantages. It will suit first-time buyers or families seeking a conveniently located, characterful terrace with immediate usability and scope for targeted improvements.
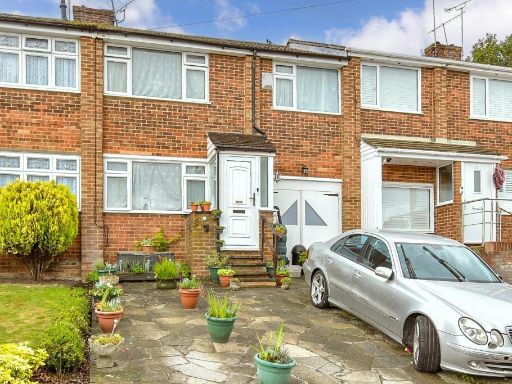 3 bedroom terraced house for sale in Borstal Street, Rochester, Kent, ME1 — £325,000 • 3 bed • 1 bath • 931 ft²
3 bedroom terraced house for sale in Borstal Street, Rochester, Kent, ME1 — £325,000 • 3 bed • 1 bath • 931 ft²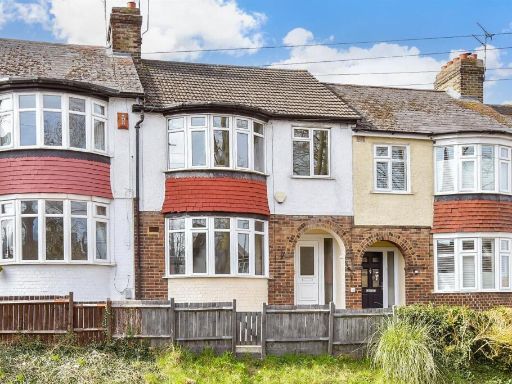 3 bedroom terraced house for sale in Maidstone Road, Rochester, Kent, ME1 — £350,000 • 3 bed • 1 bath • 937 ft²
3 bedroom terraced house for sale in Maidstone Road, Rochester, Kent, ME1 — £350,000 • 3 bed • 1 bath • 937 ft²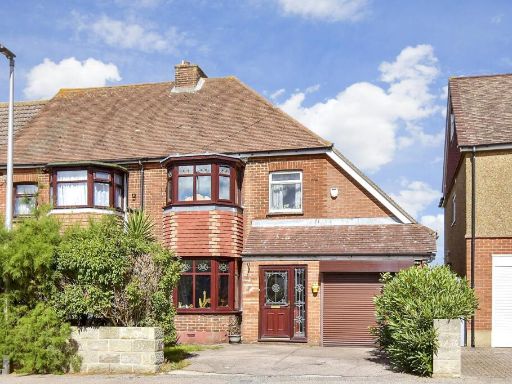 4 bedroom end of terrace house for sale in Beresford Avenue, Rochester, Kent, ME1 — £425,000 • 4 bed • 1 bath • 1240 ft²
4 bedroom end of terrace house for sale in Beresford Avenue, Rochester, Kent, ME1 — £425,000 • 4 bed • 1 bath • 1240 ft²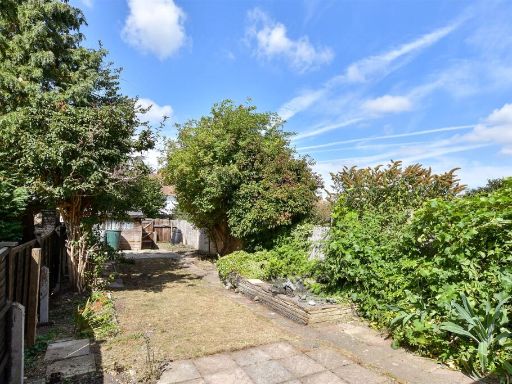 3 bedroom terraced house for sale in Blenheim Avenue, Chatham, Kent, ME4 — £325,000 • 3 bed • 1 bath • 732 ft²
3 bedroom terraced house for sale in Blenheim Avenue, Chatham, Kent, ME4 — £325,000 • 3 bed • 1 bath • 732 ft²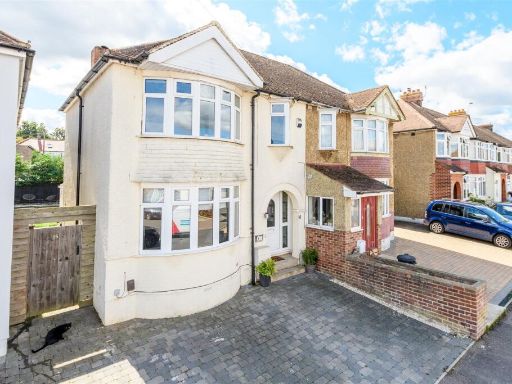 3 bedroom semi-detached house for sale in Blaker Avenue, Rochester, Kent, ME1 — £375,000 • 3 bed • 1 bath • 711 ft²
3 bedroom semi-detached house for sale in Blaker Avenue, Rochester, Kent, ME1 — £375,000 • 3 bed • 1 bath • 711 ft²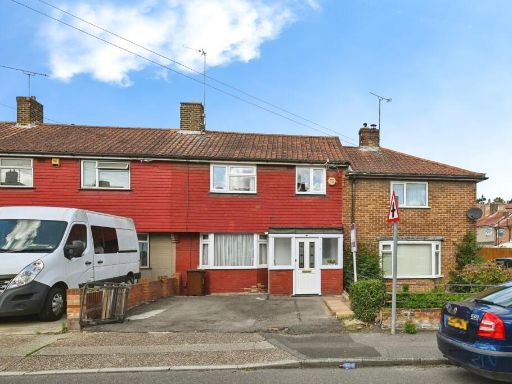 3 bedroom terraced house for sale in Weller Avenue, ROCHESTER, Kent, ME1 — £300,000 • 3 bed • 1 bath • 735 ft²
3 bedroom terraced house for sale in Weller Avenue, ROCHESTER, Kent, ME1 — £300,000 • 3 bed • 1 bath • 735 ft²