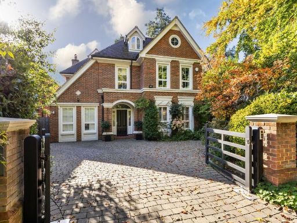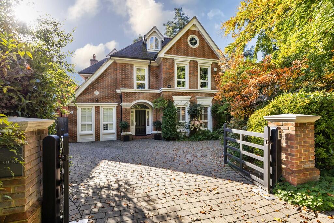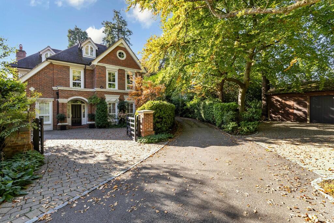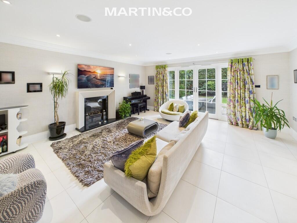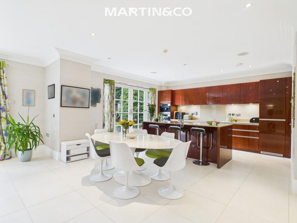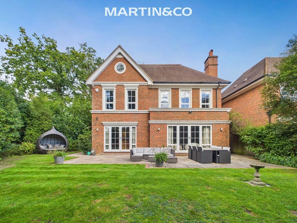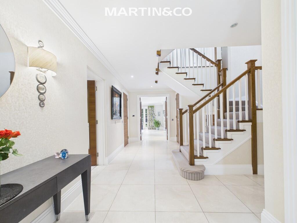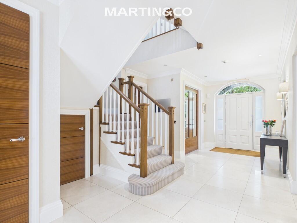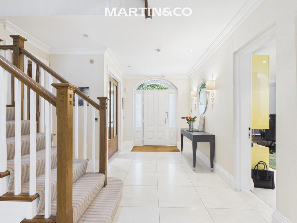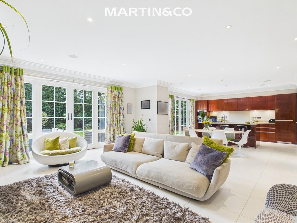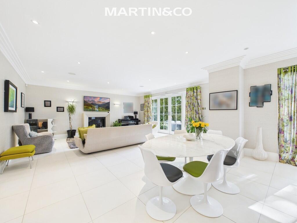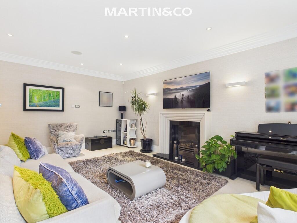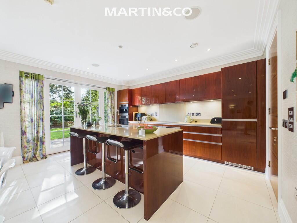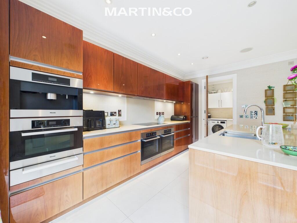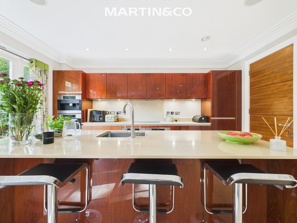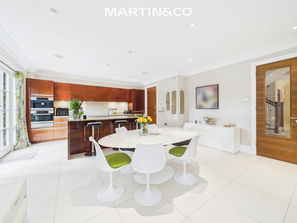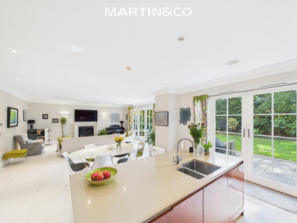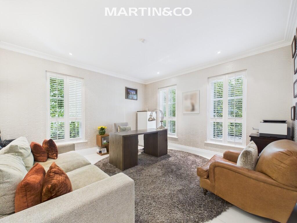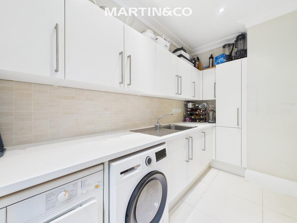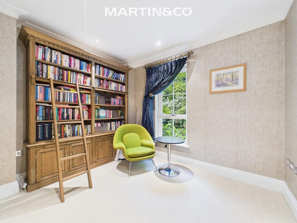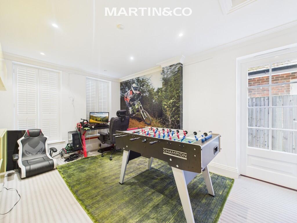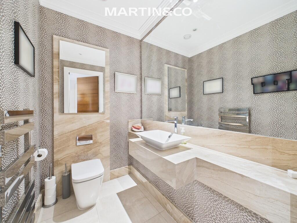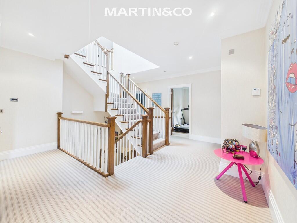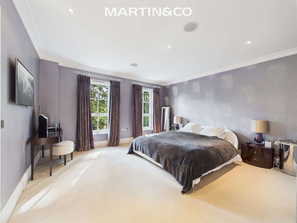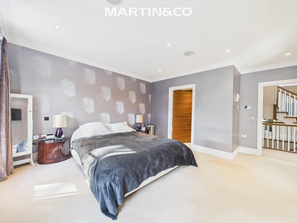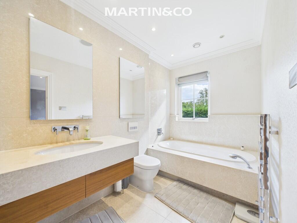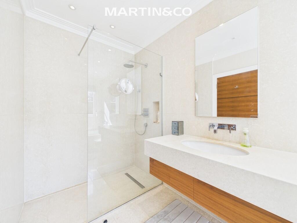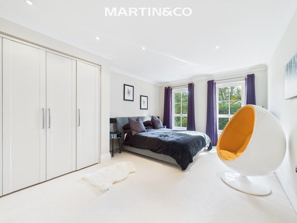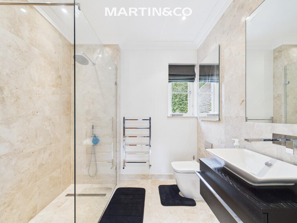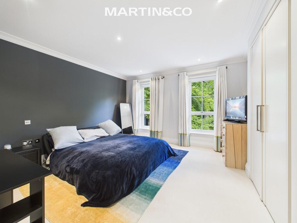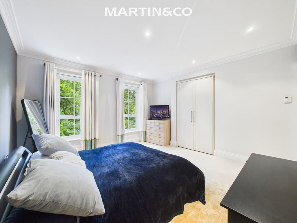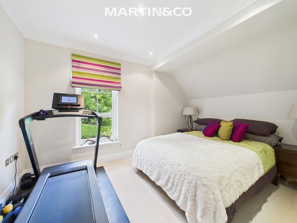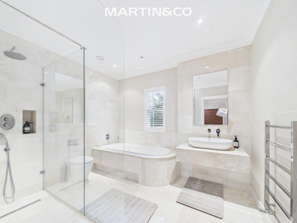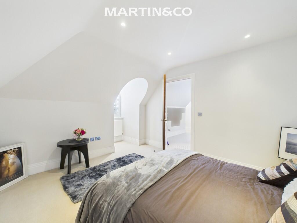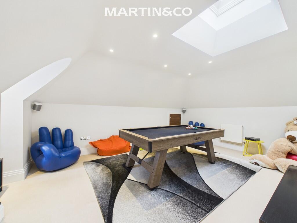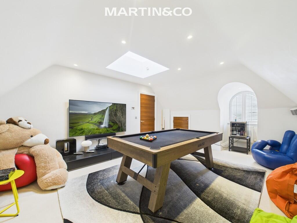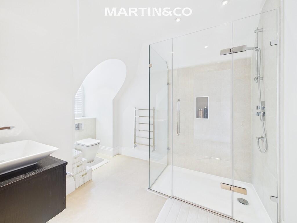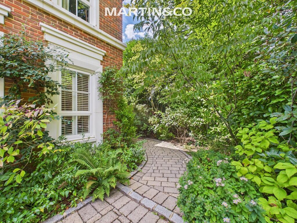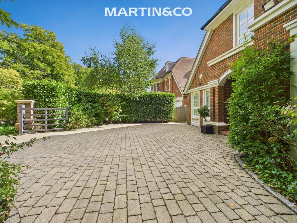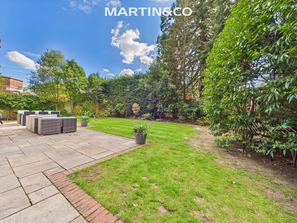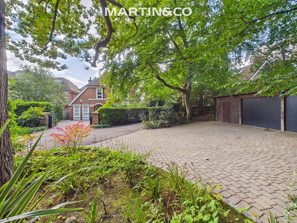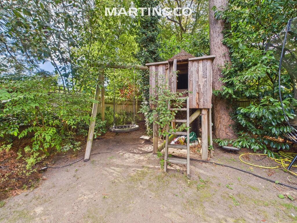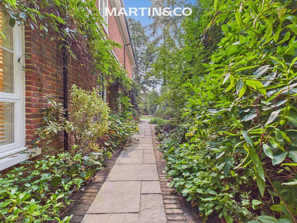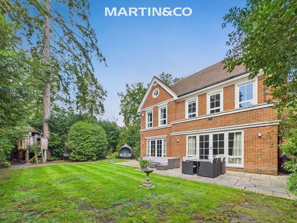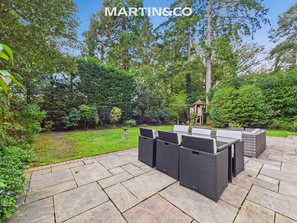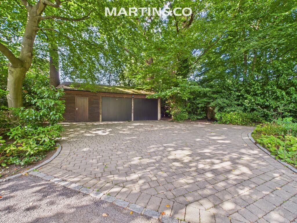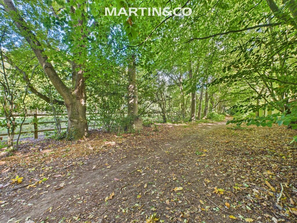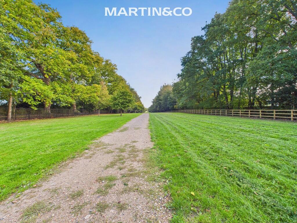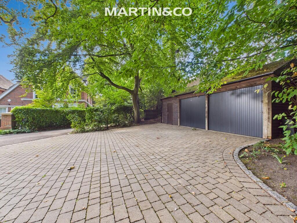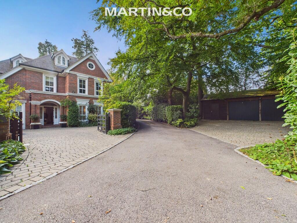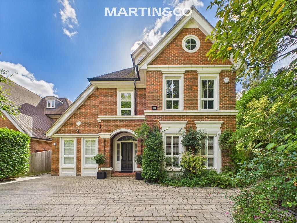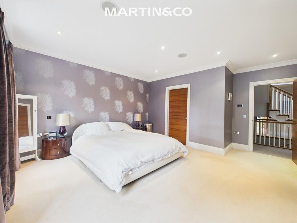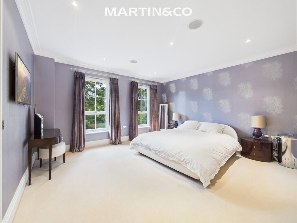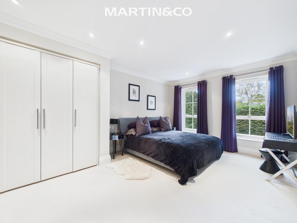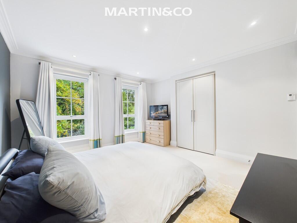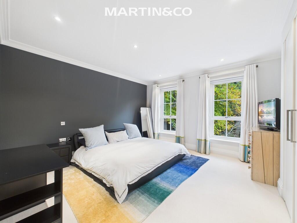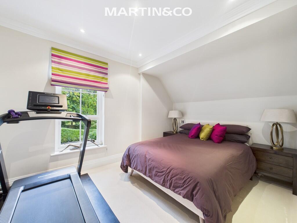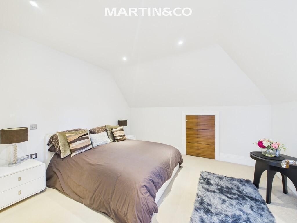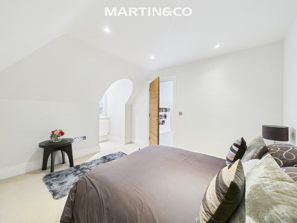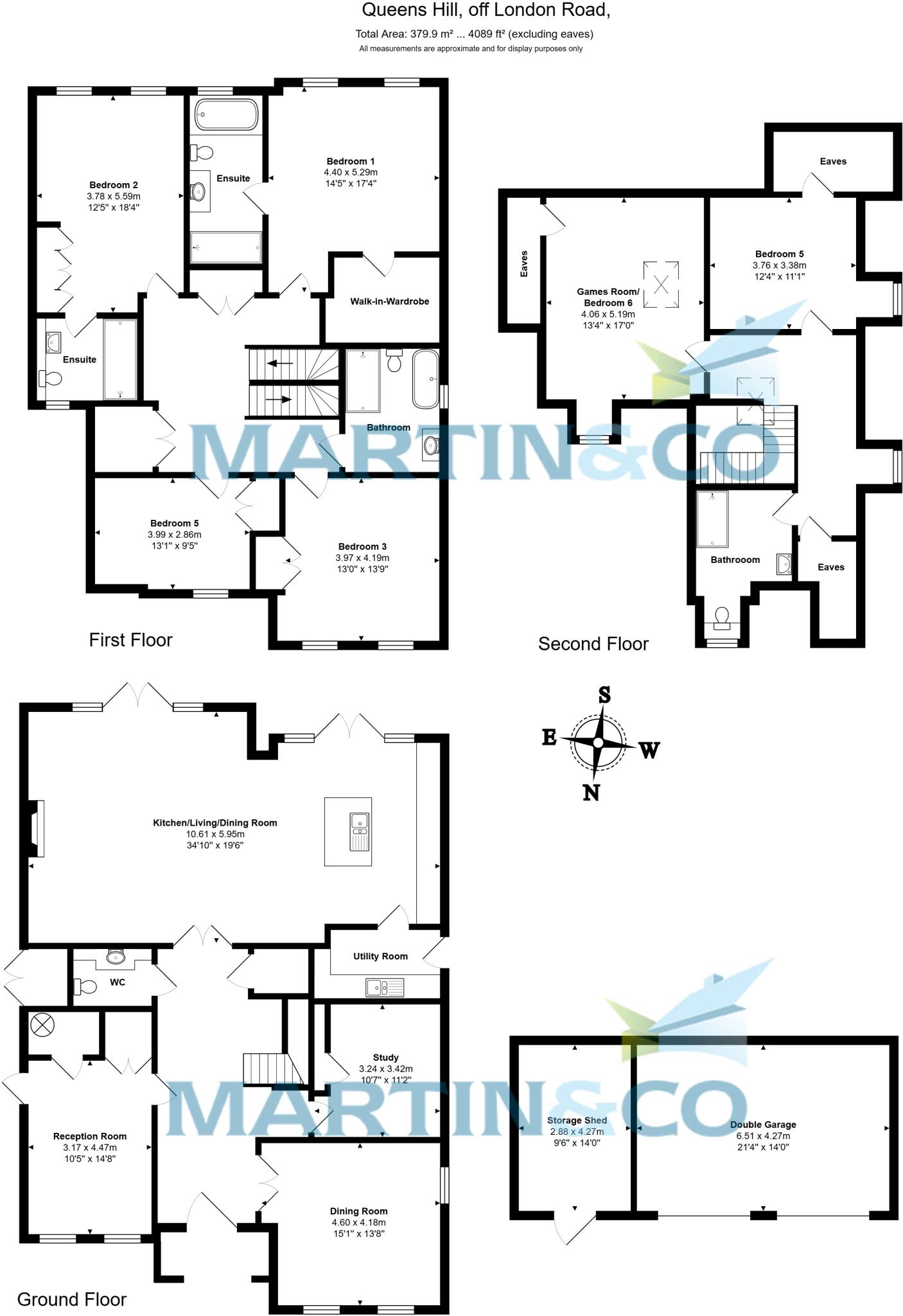Summary - 9 9 Queens Hill, Ascot SL5 7EG
6 bed 4 bath Detached
Large family residence with versatile living and private south garden.
6 double bedrooms and 4 bathrooms across three storeys
Immaculately presented; built to high specification in 2010
Huge open-plan kitchen/diner/lounge with island and integrated speakers
South-facing private garden with patio, lawn and treehouse
Large double garage plus gated driveway for multiple cars
Ensuites to two bedrooms and walk-in wardrobe to main bedroom
Cavity walls assumed uninsulated — potential upgrade required
Freehold; very expensive council tax to be expected
This is a spacious six-bedroom detached home arranged over three storeys, finished to a high specification and ready to move into. The large open-plan kitchen/dining/lounge with island forms the heart of the house, complemented by three further reception rooms, integrated speakers and a useful utility. The property sits on a sizeable plot with gated driveway parking, large double garage and a secluded south-facing rear garden with patio, lawn and a treehouse — ideal for families and entertainers.
Sleeping accommodation includes six double bedrooms and four bathrooms, with ensuites to two bedrooms and a walk-in wardrobe to the principal suite. The top floor bedrooms benefit from generous eaves storage and the house has deep built-in cupboards throughout. Practical extras include a water softener and plantation shutters to the front elevation.
Location is a strong asset: easy access to Ascot town amenities, good local schools and a footpath from the site to The Old Mile beside Ascot Racecourse. Mobile signal is excellent and the property is in a very affluent area with low flood risk.
Notable practical considerations are plainly stated: the house is freehold but council tax is very expensive. The exterior walls are cavity by design and assumed to lack added insulation, so buyers may wish to budget for energy-efficiency improvements. Double glazing is present though the installation date is not specified. Broadband speeds are average despite excellent mobile signal.
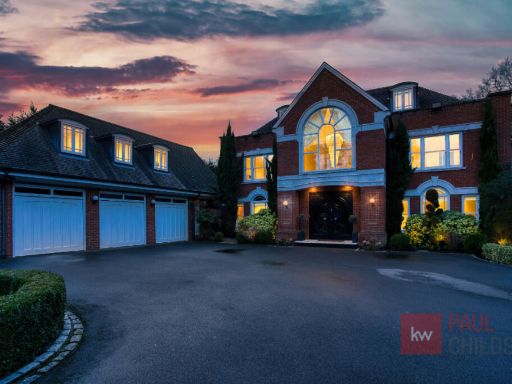 6 bedroom detached house for sale in Greyfriars Drive, Ascot, SL5 — £3,600,000 • 6 bed • 6 bath • 8591 ft²
6 bedroom detached house for sale in Greyfriars Drive, Ascot, SL5 — £3,600,000 • 6 bed • 6 bath • 8591 ft²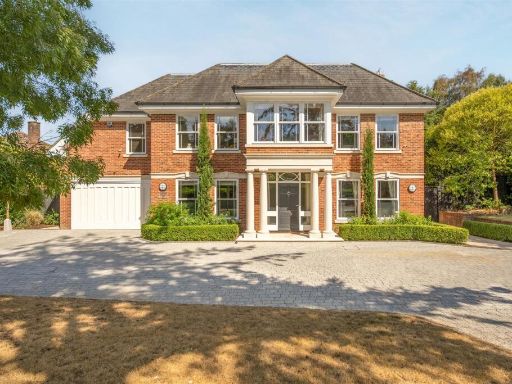 6 bedroom detached house for sale in Llanvair Drive, Ascot, SL5 — £2,350,000 • 6 bed • 4 bath • 3793 ft²
6 bedroom detached house for sale in Llanvair Drive, Ascot, SL5 — £2,350,000 • 6 bed • 4 bath • 3793 ft²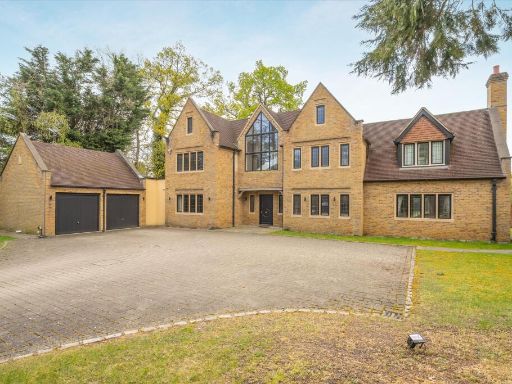 5 bedroom detached house for sale in Cheapside Road, Ascot, Berkshire, SL5 — £3,250,000 • 5 bed • 6 bath • 4896 ft²
5 bedroom detached house for sale in Cheapside Road, Ascot, Berkshire, SL5 — £3,250,000 • 5 bed • 6 bath • 4896 ft²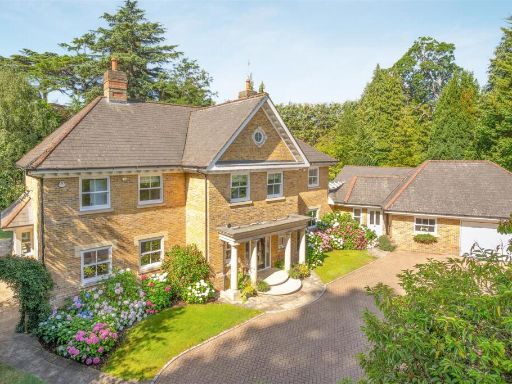 6 bedroom detached house for sale in Queens Hill Rise, Ascot, SL5 — £2,750,000 • 6 bed • 6 bath • 6156 ft²
6 bedroom detached house for sale in Queens Hill Rise, Ascot, SL5 — £2,750,000 • 6 bed • 6 bath • 6156 ft²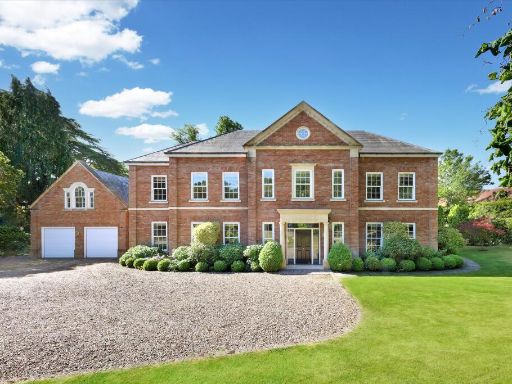 6 bedroom detached house for sale in London Road, Ascot, Berkshire, SL5 — £4,250,000 • 6 bed • 5 bath • 7562 ft²
6 bedroom detached house for sale in London Road, Ascot, Berkshire, SL5 — £4,250,000 • 6 bed • 5 bath • 7562 ft²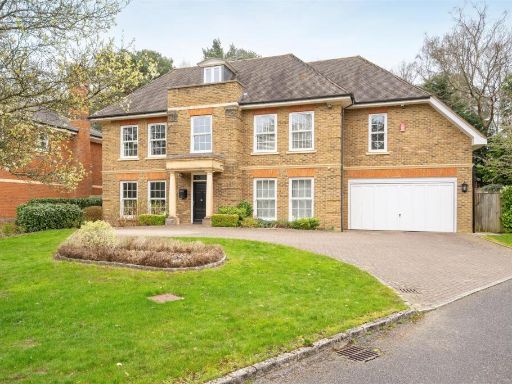 6 bedroom detached house for sale in Llanvair Close, Ascot, SL5 — £2,000,000 • 6 bed • 4 bath • 3629 ft²
6 bedroom detached house for sale in Llanvair Close, Ascot, SL5 — £2,000,000 • 6 bed • 4 bath • 3629 ft²



















































































































