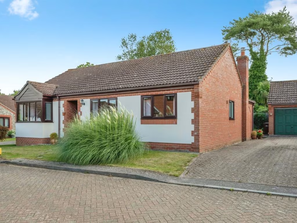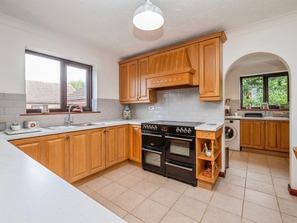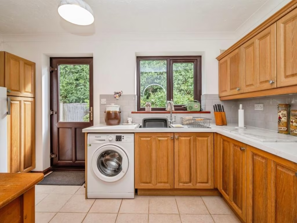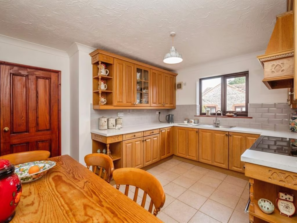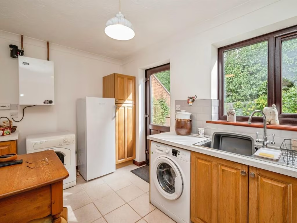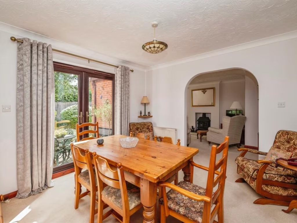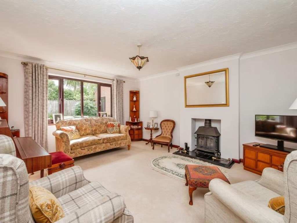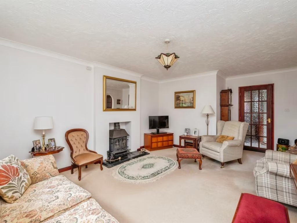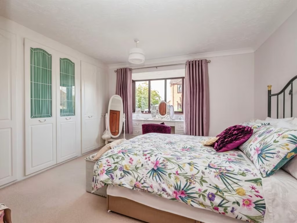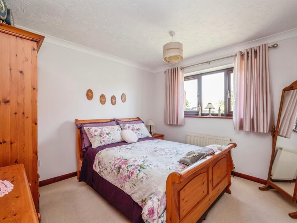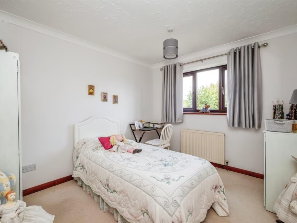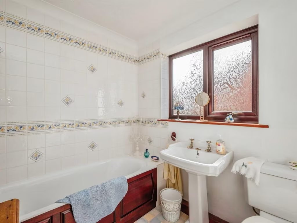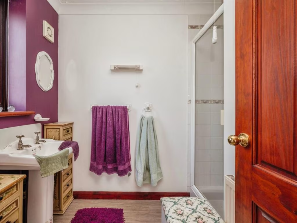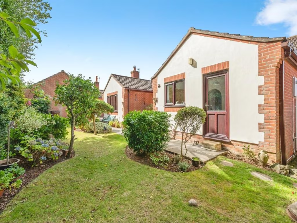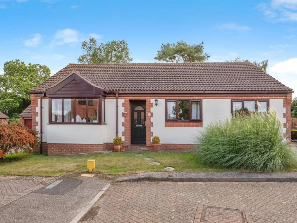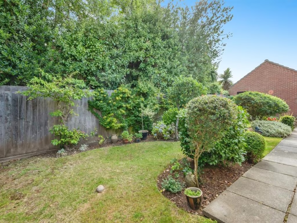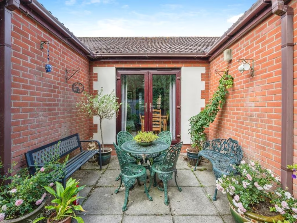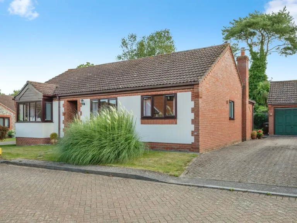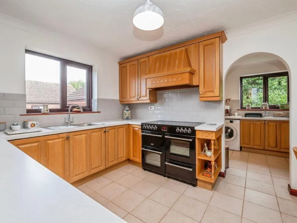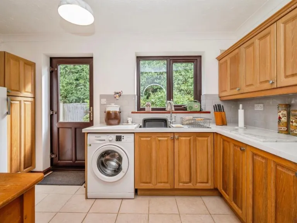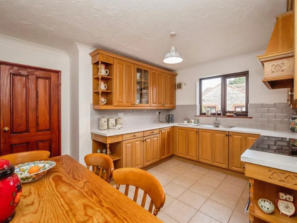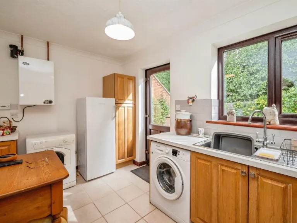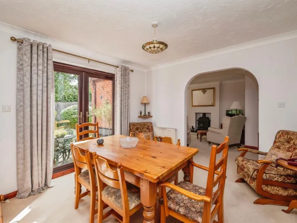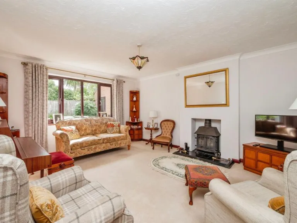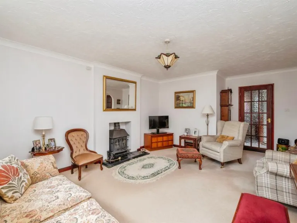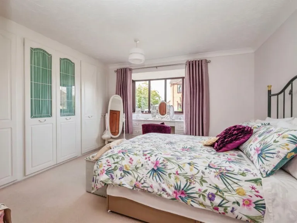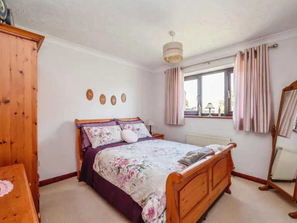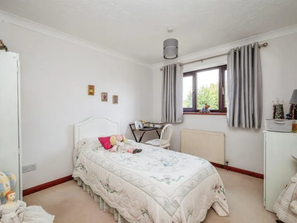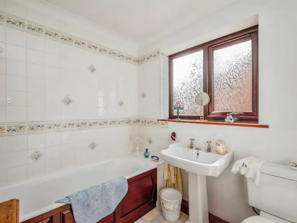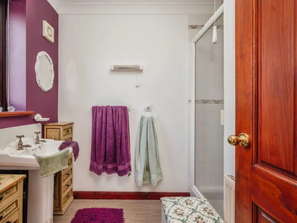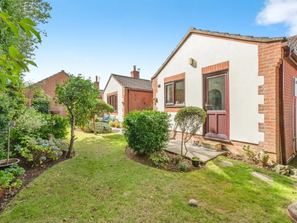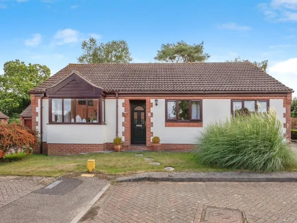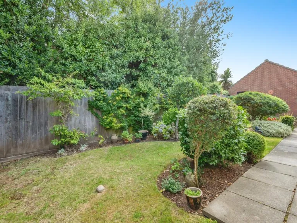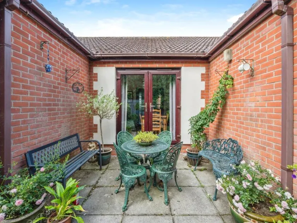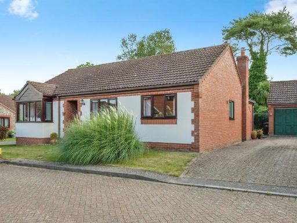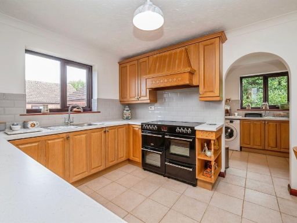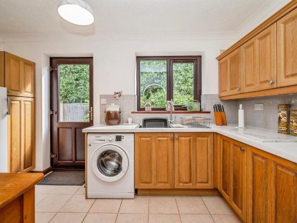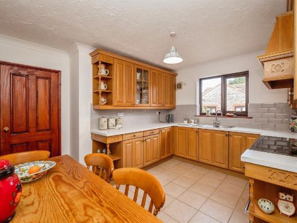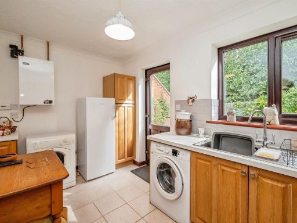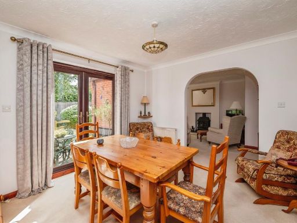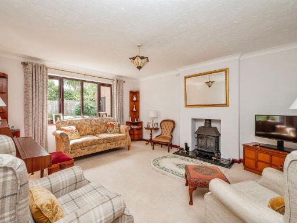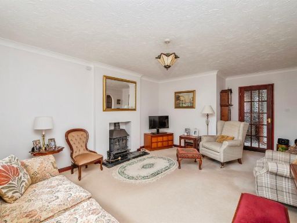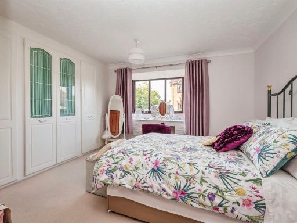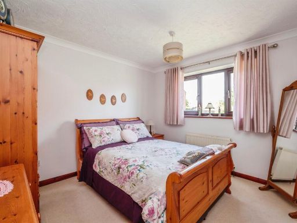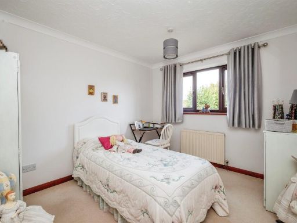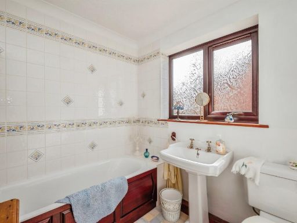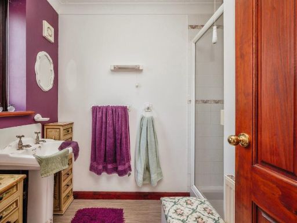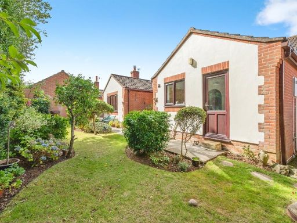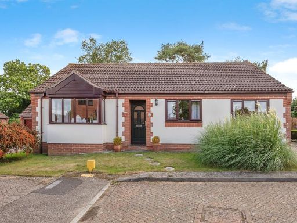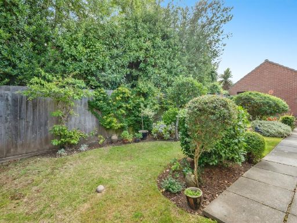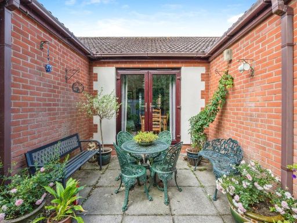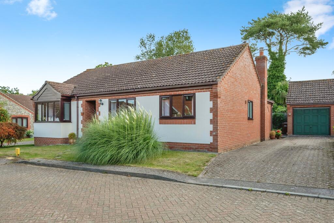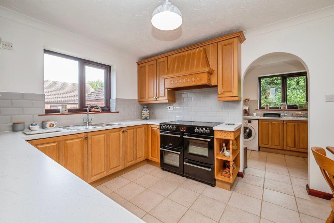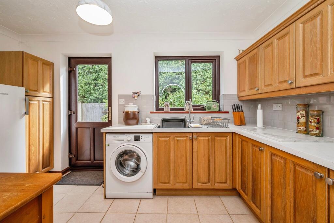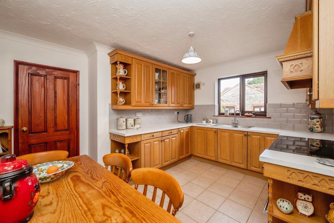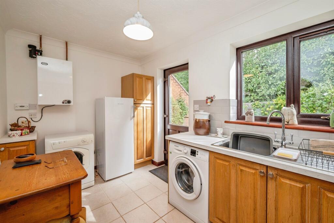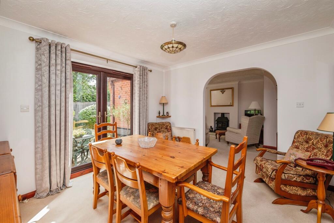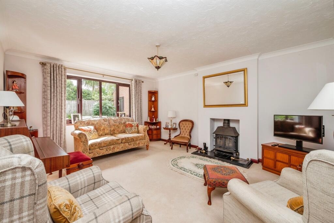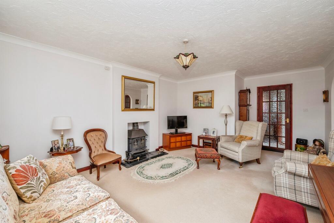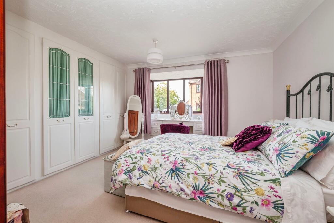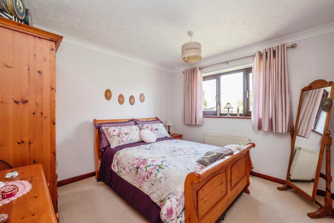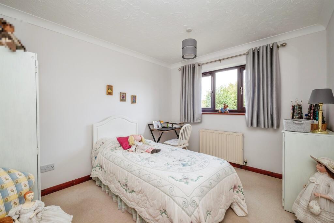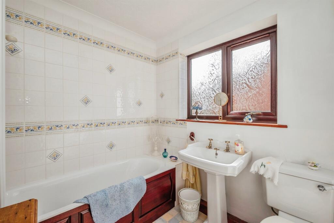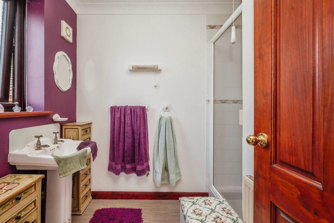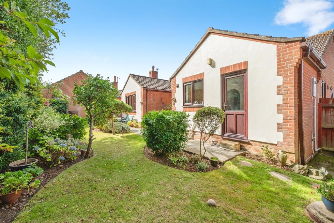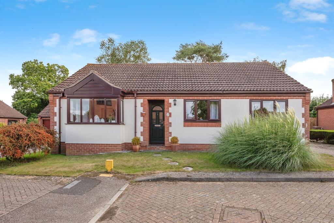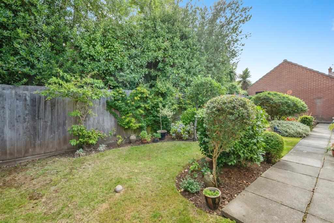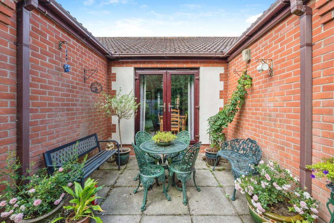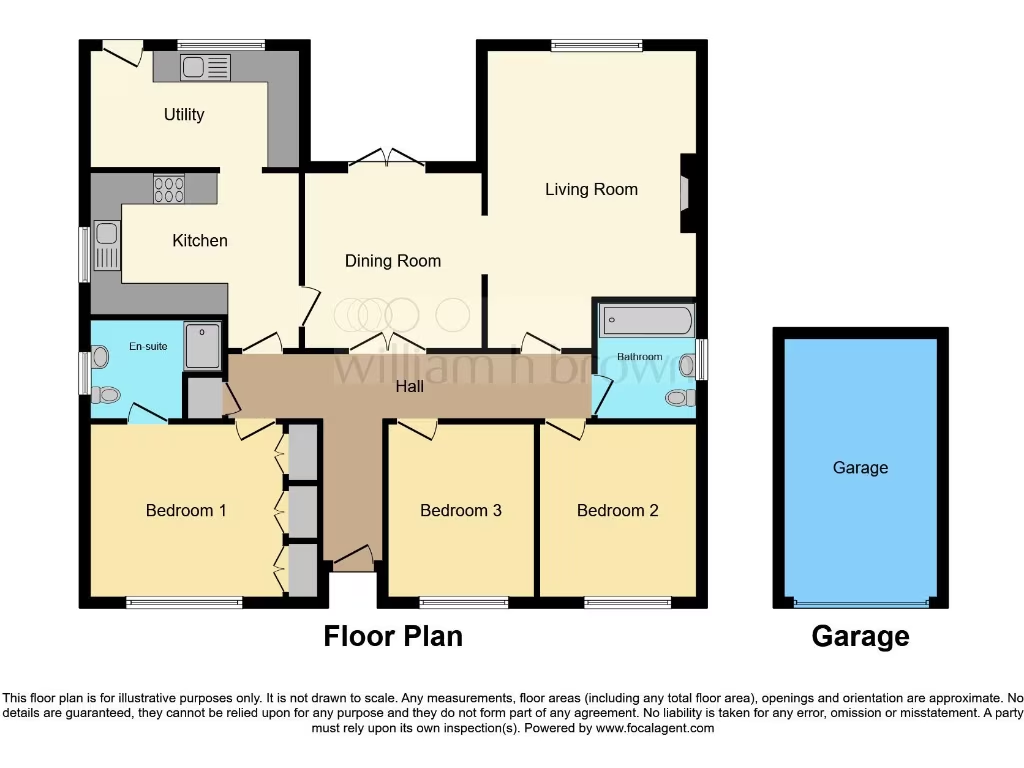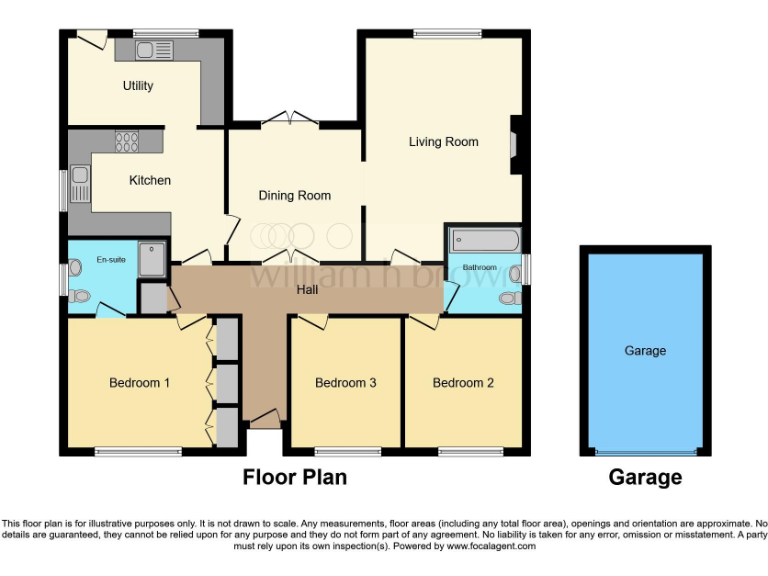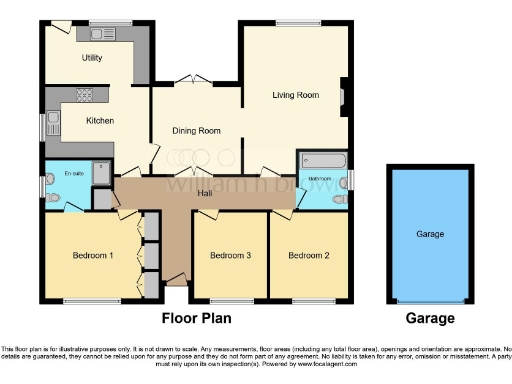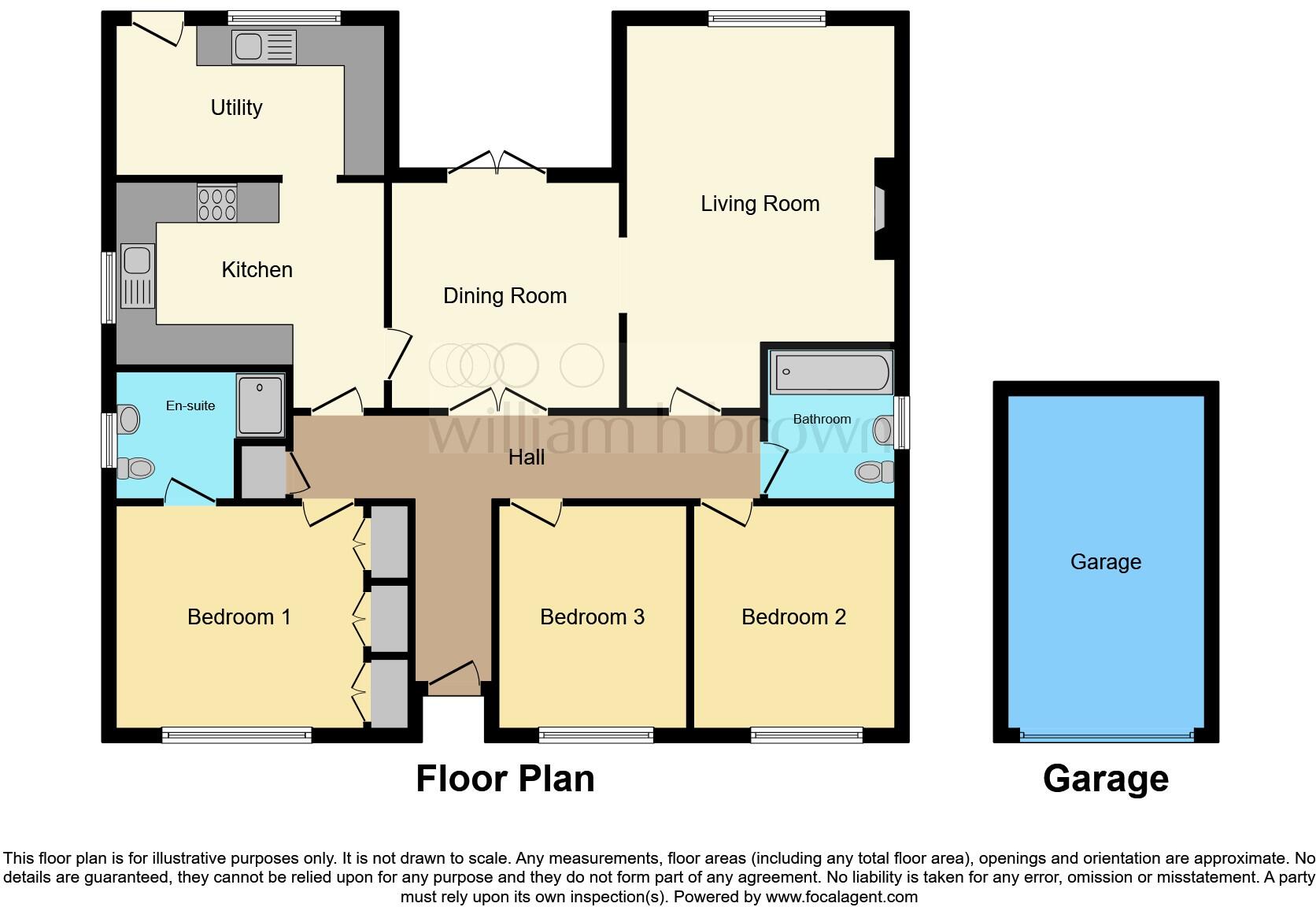Summary - 16 EAGLE CLOSE ERPINGHAM NORWICH NR11 7AW
3 bed 2 bath Detached Bungalow
Single‑level living with garage, garden and parking for comfortable village life.
Detached single‑storey bungalow with three bedrooms and en‑suite
Set at the end of a quiet cul-de-sac in Erpingham, this detached single‑storey bungalow offers comfortable, level living ideal for downsizers or families seeking one‑floor accommodation. The layout includes a generous lounge with wood burner, separate dining room, fitted kitchen with adjoining utility, and three bedrooms including a master with en‑suite.
Outside there is a brick‑weave driveway, single garage and a rear lawn with well‑stocked borders on a decent plot. The property is freehold, sits in a low‑crime village location and benefits from double glazing and oil‑fired central heating; room proportions are practical rather than expansive.
Practical points to note: heating runs from an oil boiler (not a communal supply), mobile signal is poor, and broadband speeds are average. The interior is generally well maintained but fittings are traditional and there is scope to modernise kitchens and bathrooms to add value. An EPC is awaited; buyers are advised to commission their own surveys and service checks.
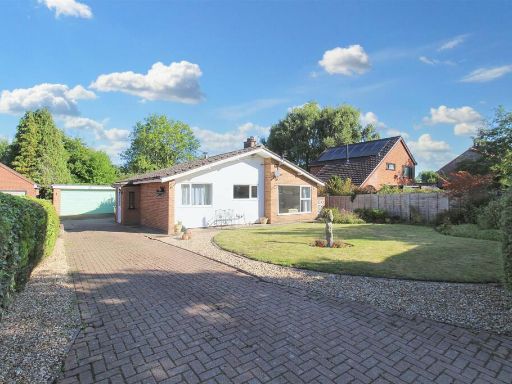 2 bedroom detached bungalow for sale in The Street, Erpingham, Norwich, NR11 — £350,000 • 2 bed • 1 bath • 921 ft²
2 bedroom detached bungalow for sale in The Street, Erpingham, Norwich, NR11 — £350,000 • 2 bed • 1 bath • 921 ft²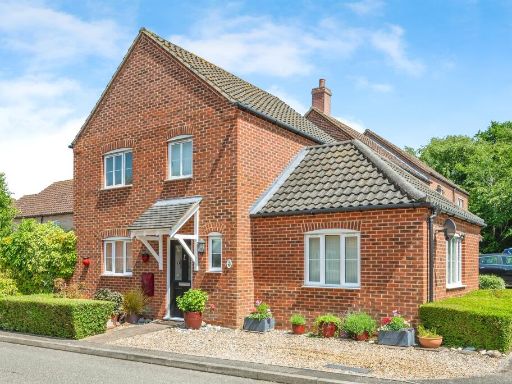 3 bedroom link detached house for sale in John Franklin Way, Erpingham, Norwich, NR11 — £270,000 • 3 bed • 1 bath • 980 ft²
3 bedroom link detached house for sale in John Franklin Way, Erpingham, Norwich, NR11 — £270,000 • 3 bed • 1 bath • 980 ft²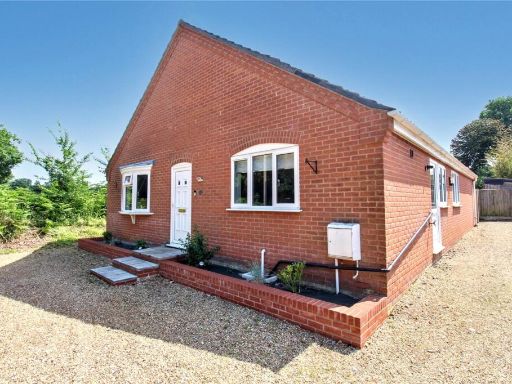 3 bedroom bungalow for sale in Green Lane, Horstead, Norwich, Norfolk, NR12 — £375,000 • 3 bed • 1 bath • 1176 ft²
3 bedroom bungalow for sale in Green Lane, Horstead, Norwich, Norfolk, NR12 — £375,000 • 3 bed • 1 bath • 1176 ft²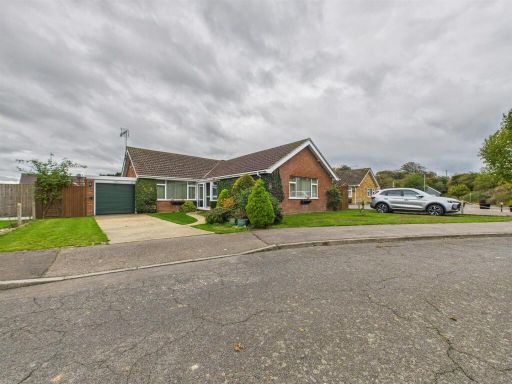 3 bedroom detached bungalow for sale in Warren Drive, Mundesley, Norwich, NR11 — £485,000 • 3 bed • 2 bath • 1575 ft²
3 bedroom detached bungalow for sale in Warren Drive, Mundesley, Norwich, NR11 — £485,000 • 3 bed • 2 bath • 1575 ft²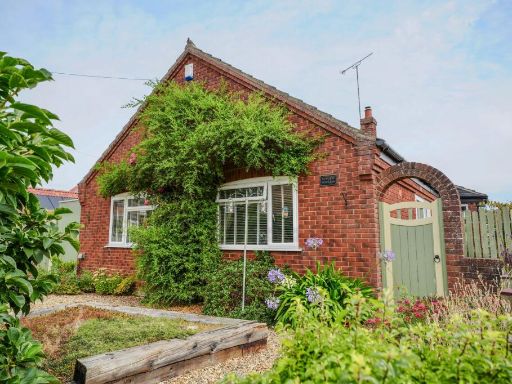 2 bedroom detached bungalow for sale in Bulls Row, Northrepps, NR27 — £400,000 • 2 bed • 1 bath • 1087 ft²
2 bedroom detached bungalow for sale in Bulls Row, Northrepps, NR27 — £400,000 • 2 bed • 1 bath • 1087 ft²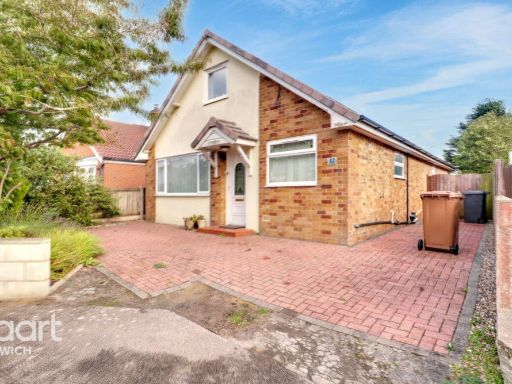 3 bedroom detached bungalow for sale in Broadwood Close, Norwich, NR11 — £375,000 • 3 bed • 2 bath • 1587 ft²
3 bedroom detached bungalow for sale in Broadwood Close, Norwich, NR11 — £375,000 • 3 bed • 2 bath • 1587 ft²