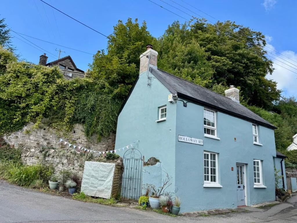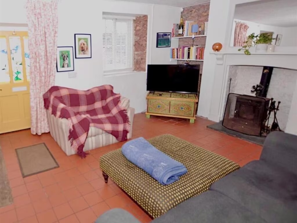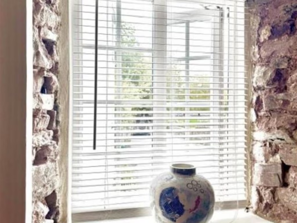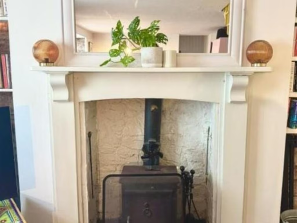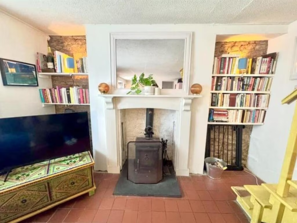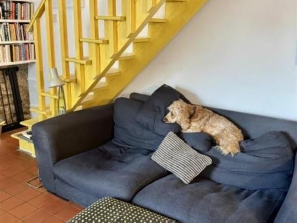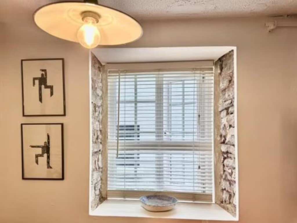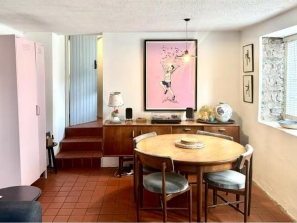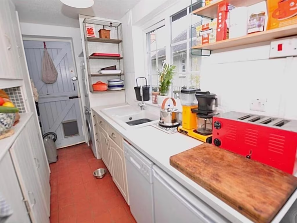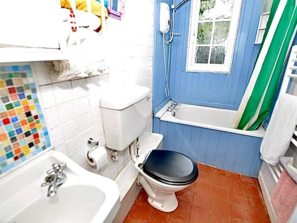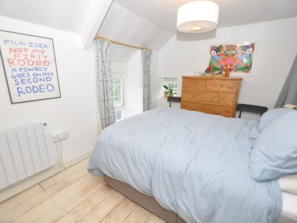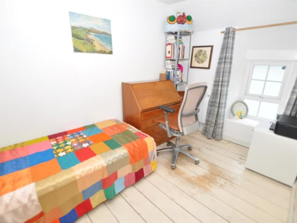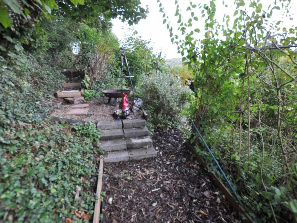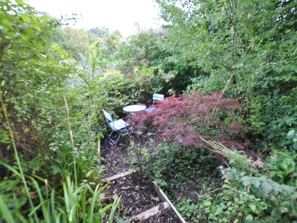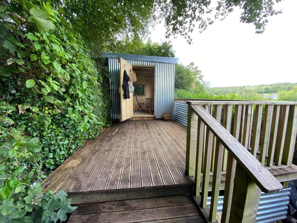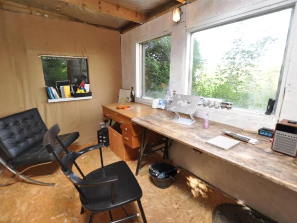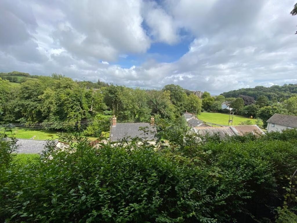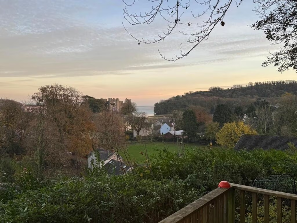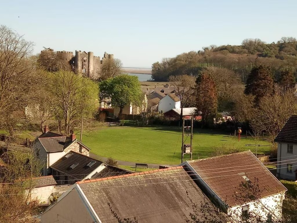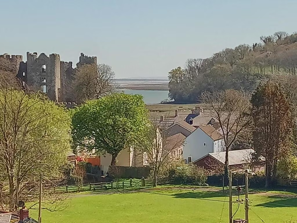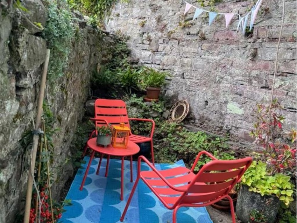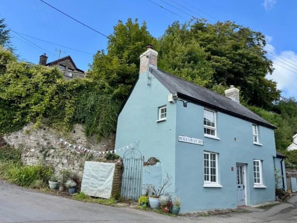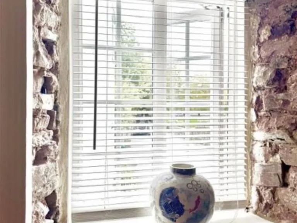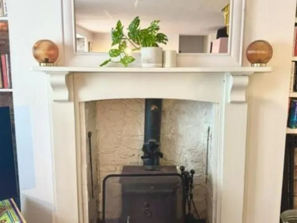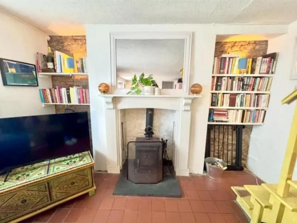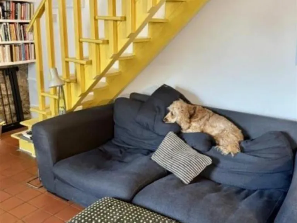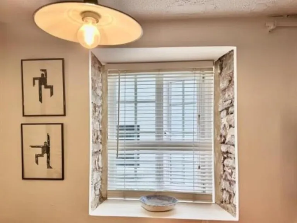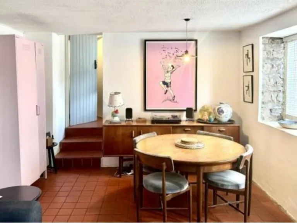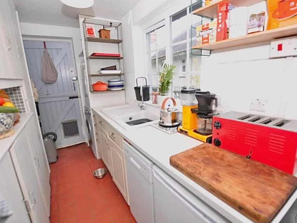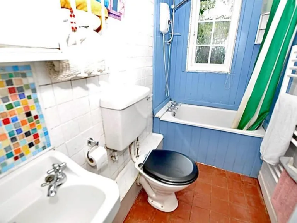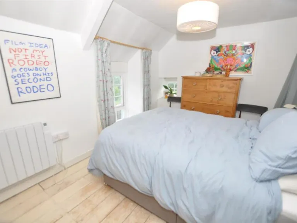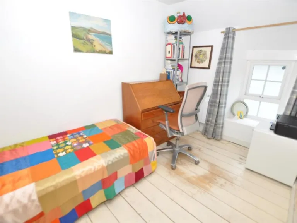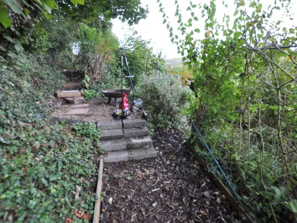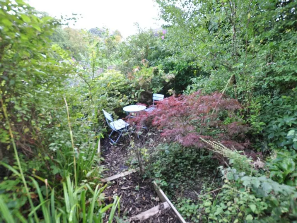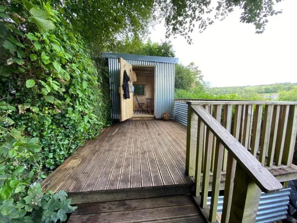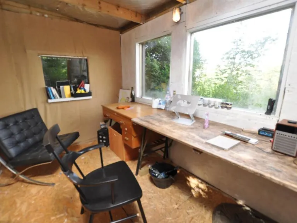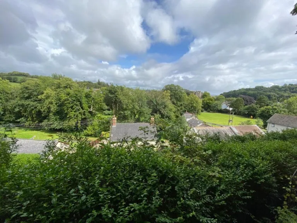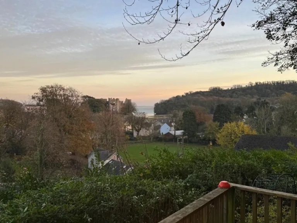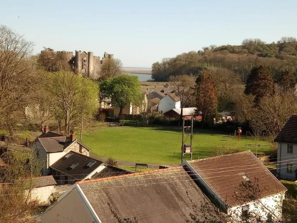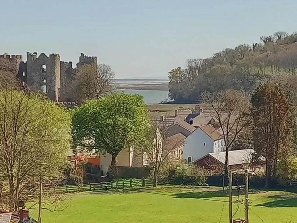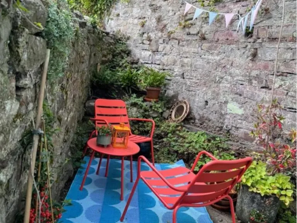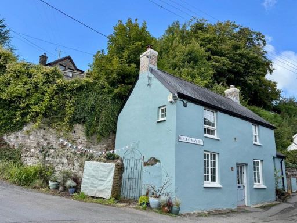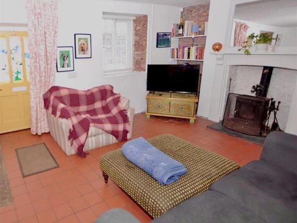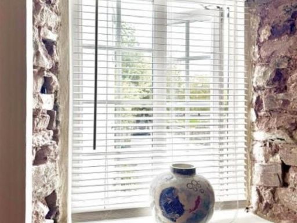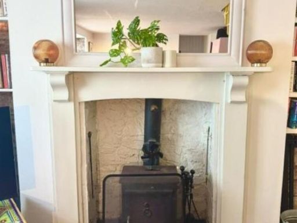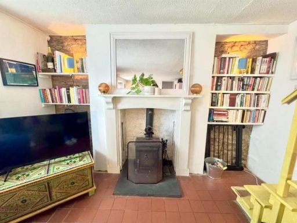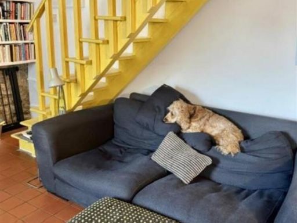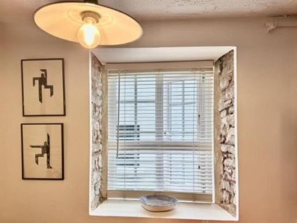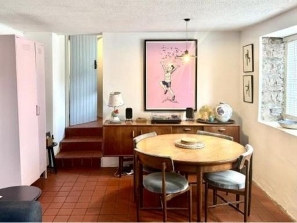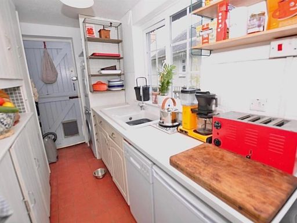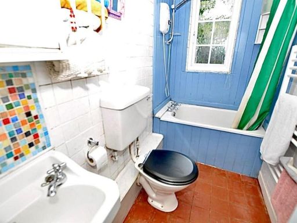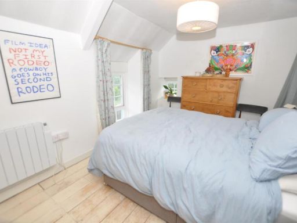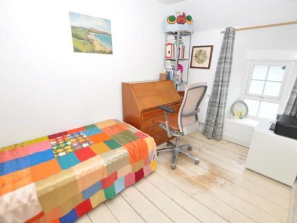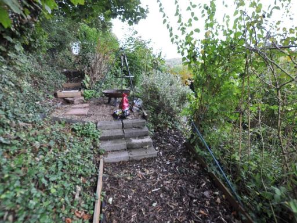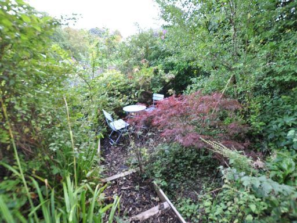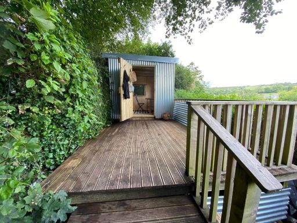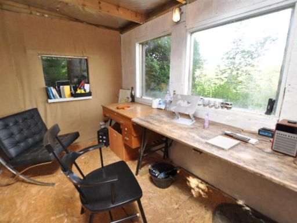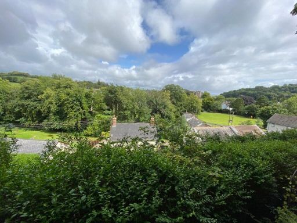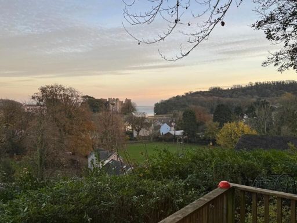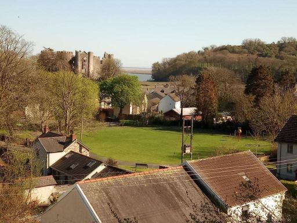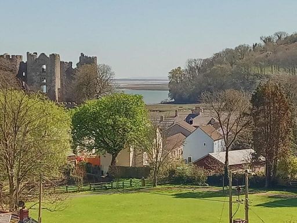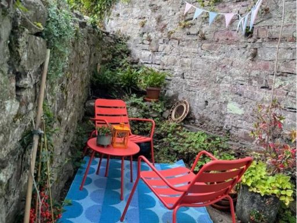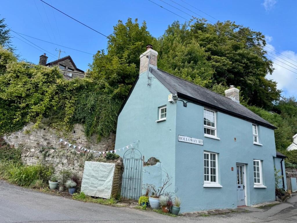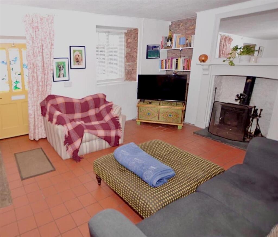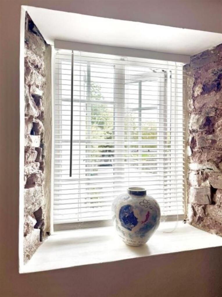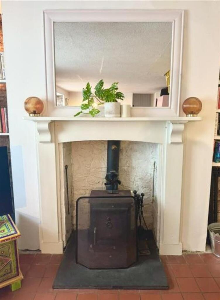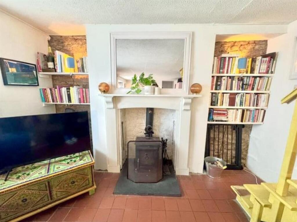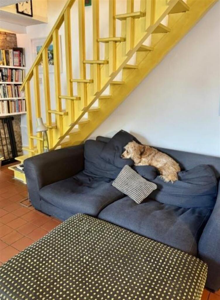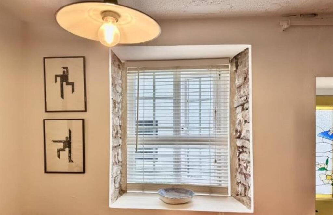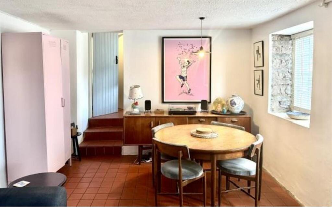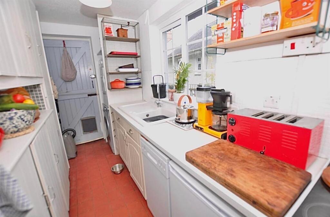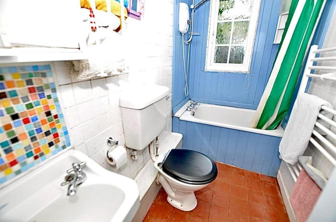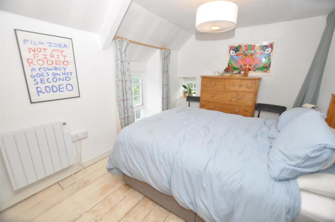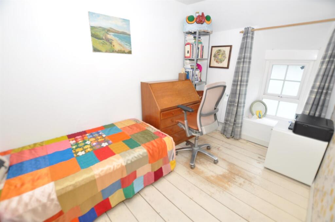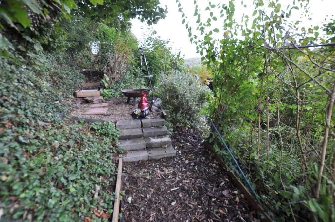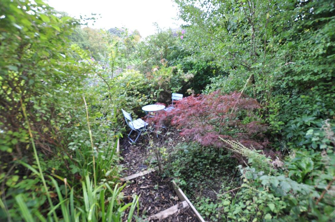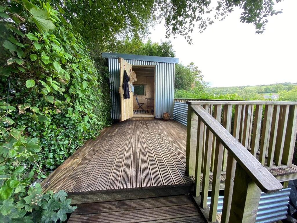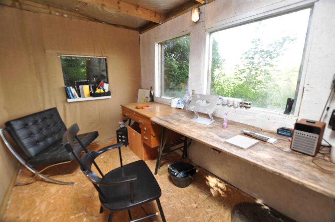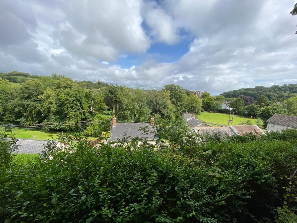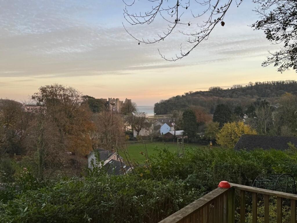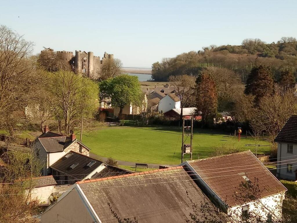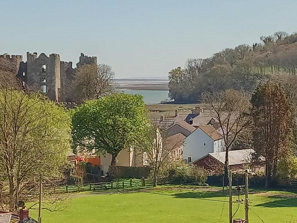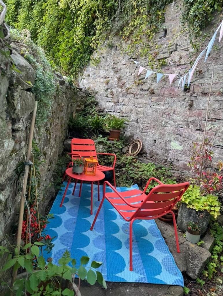Summary - 1, Holloway Road, Laugharne SA33 4SL
2 bed 1 bath Detached
Charming two-bedroom village cottage with private garden, views and extension potential.
- Period two-bedroom detached cottage with exposed stonework and character features
- Wood-burning stove and cosy open-plan living/dining space
- Private landscaped garden and timber writing shed with estuary and castle views
- Planning permission granted to extend the first floor and add a room
- Small/compact plot and cottage-scale footprint, modest outside space
- Granite walls likely without insulation; thermal upgrades recommended
- Main heating electric storage heaters; electricity is primary fuel
- Slow broadband speeds despite excellent mobile signal
This two-bedroom detached cottage on Holloway Road in Laugharne blends period character with practical, sympathetic updates. The open-plan living room centres on a wood-burning stove and exposed stonework, creating a cosy hub while retaining historic charm. From the house there are attractive outlooks over local parkland and streams.
Externally, a hidden landscaped garden up a short lane unfolds with mature fruit trees, seating areas and a timber writing shed with power — a rare private spot with views across the estuary and Laugharne Castle. The plot is modest but thoughtfully arranged with two courtyards: a suntrap for evening drinks and a utility area for bins and tools. Planning permission is already granted to extend the first floor and add another room, offering clear potential to increase living space.
Practical considerations are straightforward: the cottage is freehold, built before 1900 with granite walls likely lacking insulation, electric storage heaters and electricity as the main fuel. Recent works include a new boiler and restored chimneys, but broadband speeds are slow and further insulation or heating upgrades could improve energy efficiency. Council tax is affordable and local crime is very low, while village amenities and strong transport links make the cottage convenient for everyday living.
This property will suit buyers seeking a character-filled, compact home in a historic village — ideal for downsizers or those prioritising lifestyle and views over a large garden. The granted planning permission and usable outbuilding give scope to personalise and add value, but buyers should budget for thermal improvements and modern connectivity if needed.
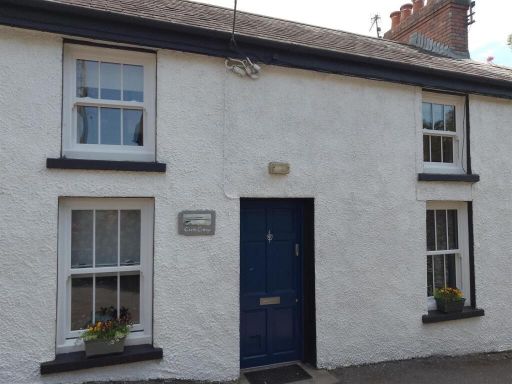 3 bedroom house for sale in Market Lane, Laugharne, Carmarthen, SA33 — £425,000 • 3 bed • 1 bath • 506 ft²
3 bedroom house for sale in Market Lane, Laugharne, Carmarthen, SA33 — £425,000 • 3 bed • 1 bath • 506 ft²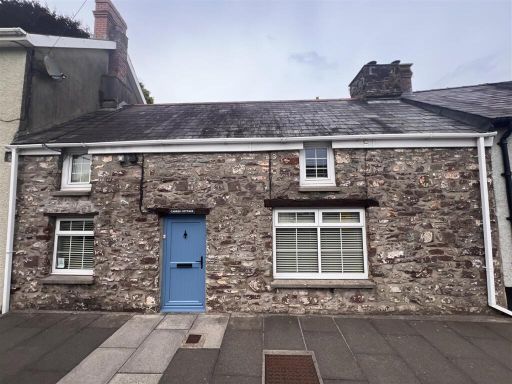 4 bedroom terraced house for sale in Clifton Street, Laugharne, Carmarthen, SA33 — £485,000 • 4 bed • 3 bath • 1352 ft²
4 bedroom terraced house for sale in Clifton Street, Laugharne, Carmarthen, SA33 — £485,000 • 4 bed • 3 bath • 1352 ft²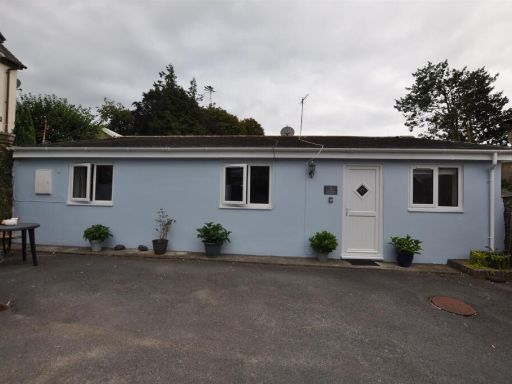 1 bedroom bungalow for sale in King Street, Laugharne, Carmarthen, SA33 — £134,500 • 1 bed • 1 bath • 366 ft²
1 bedroom bungalow for sale in King Street, Laugharne, Carmarthen, SA33 — £134,500 • 1 bed • 1 bath • 366 ft²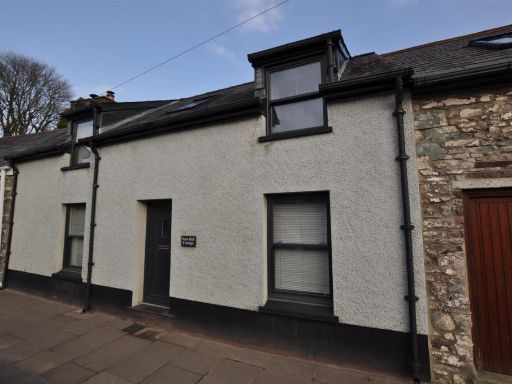 4 bedroom house for sale in Clifton Street, Laugharne, Carmarthen, SA33 — £419,500 • 4 bed • 4 bath • 2046 ft²
4 bedroom house for sale in Clifton Street, Laugharne, Carmarthen, SA33 — £419,500 • 4 bed • 4 bath • 2046 ft²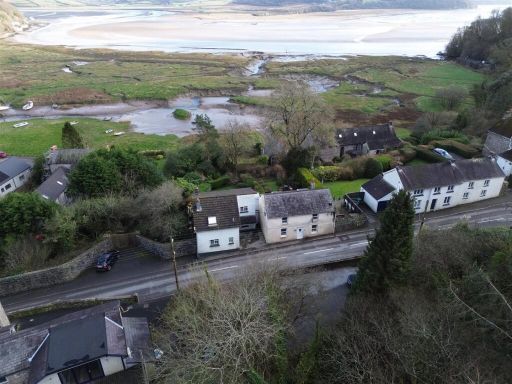 3 bedroom detached house for sale in 24 Gosport Street, Laugharne, Carmarthen, SA33 — £280,000 • 3 bed • 1 bath • 301 ft²
3 bedroom detached house for sale in 24 Gosport Street, Laugharne, Carmarthen, SA33 — £280,000 • 3 bed • 1 bath • 301 ft²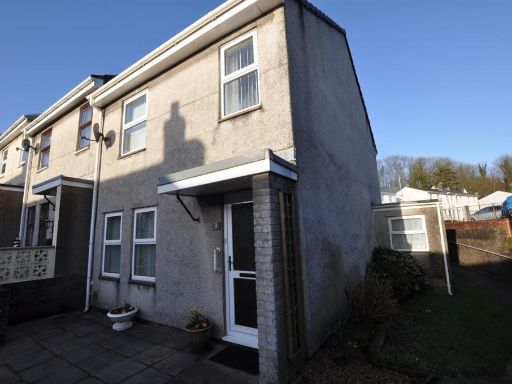 3 bedroom end of terrace house for sale in Laugharne, Carmarthen, SA33 — £198,500 • 3 bed • 2 bath • 1023 ft²
3 bedroom end of terrace house for sale in Laugharne, Carmarthen, SA33 — £198,500 • 3 bed • 2 bath • 1023 ft²