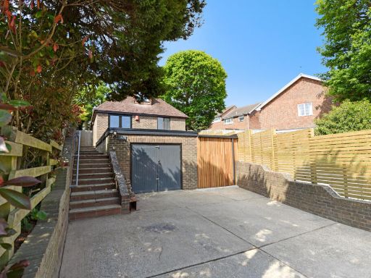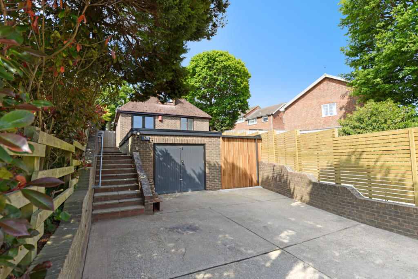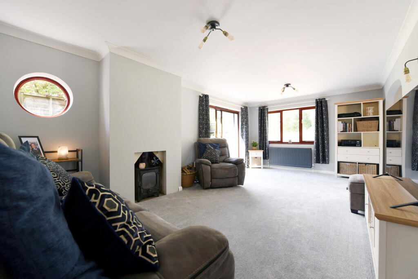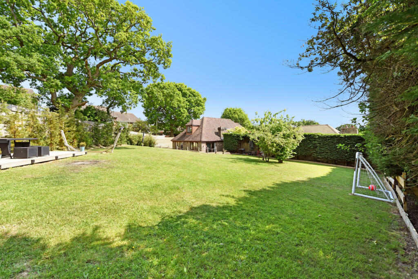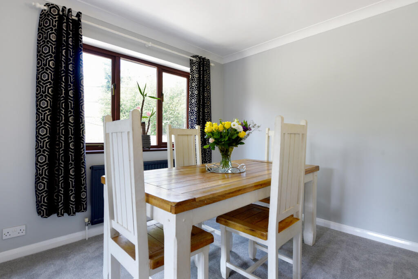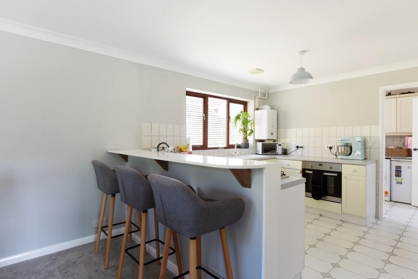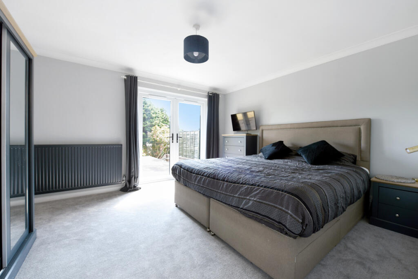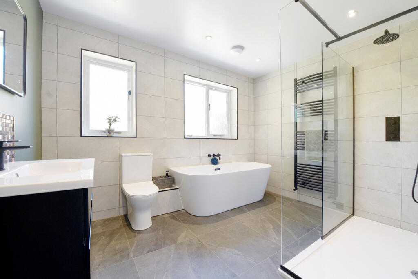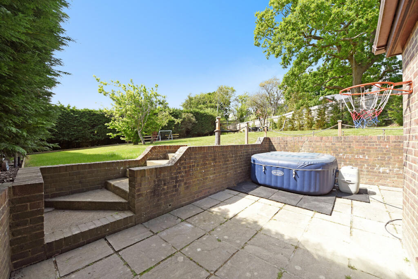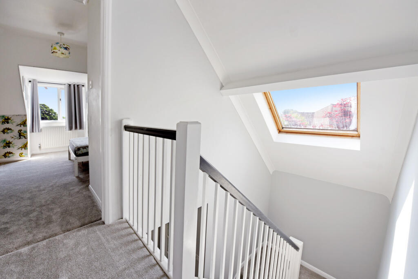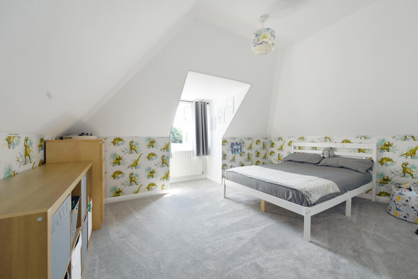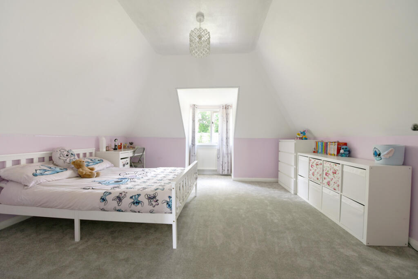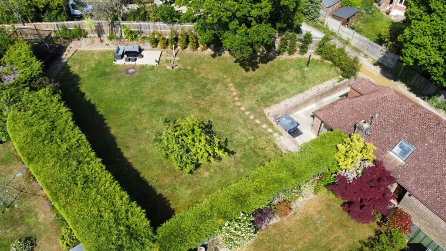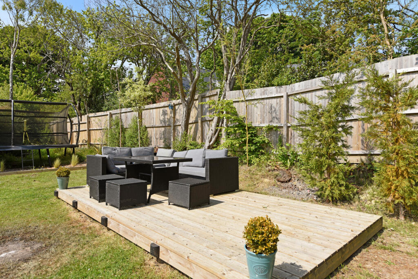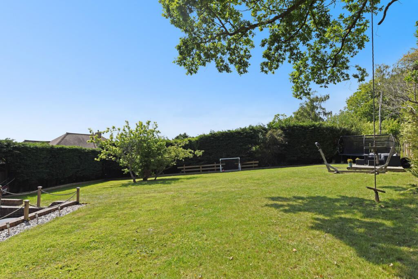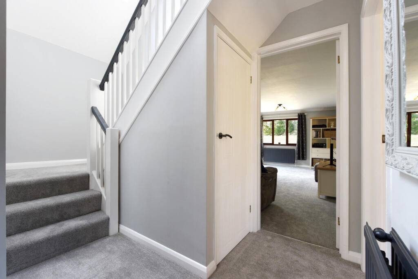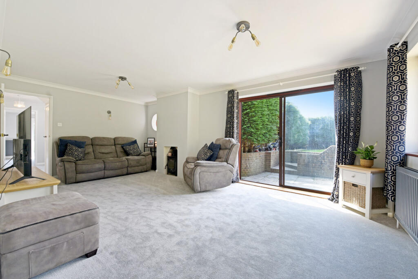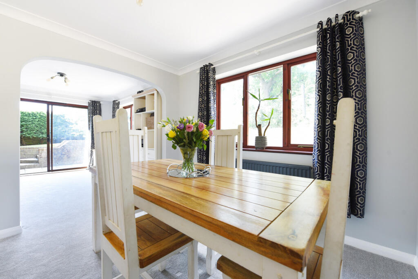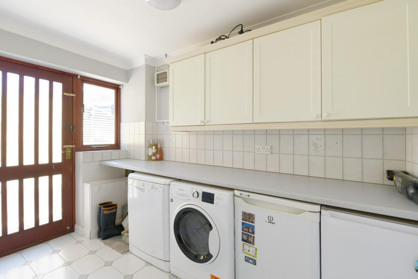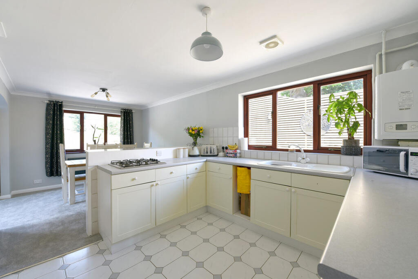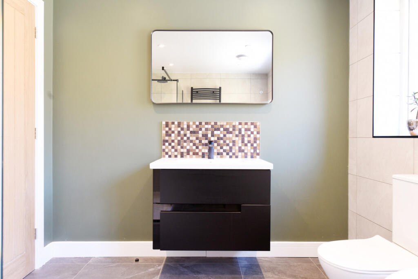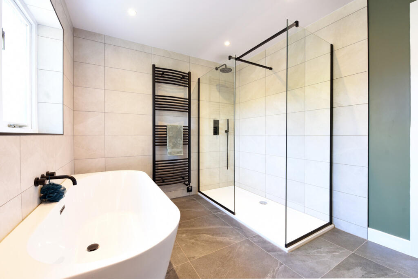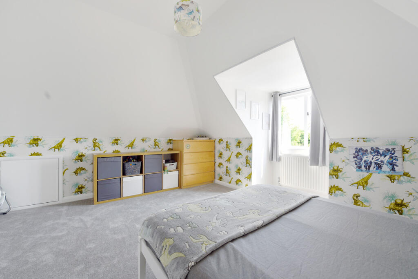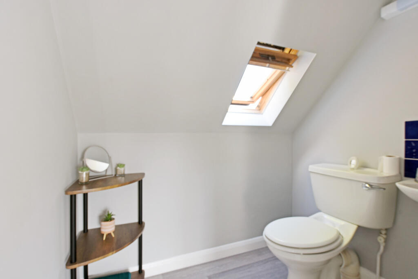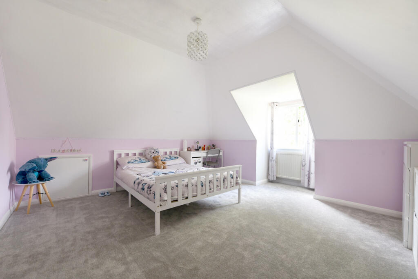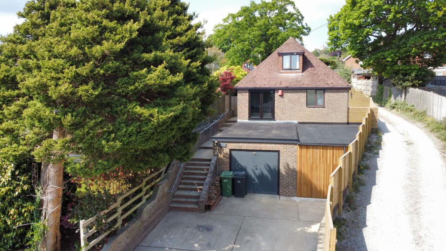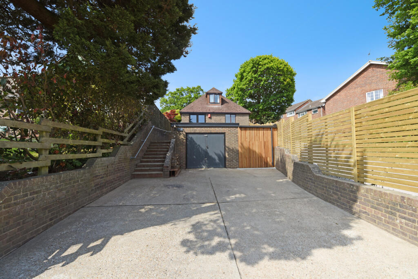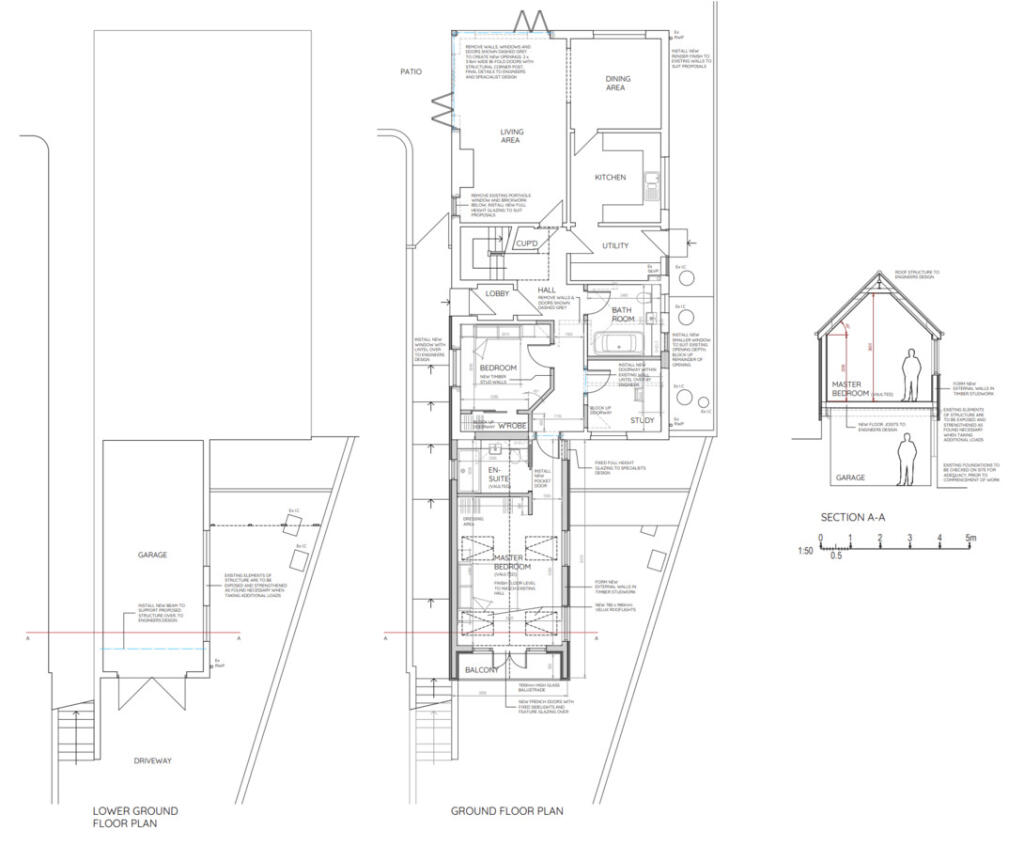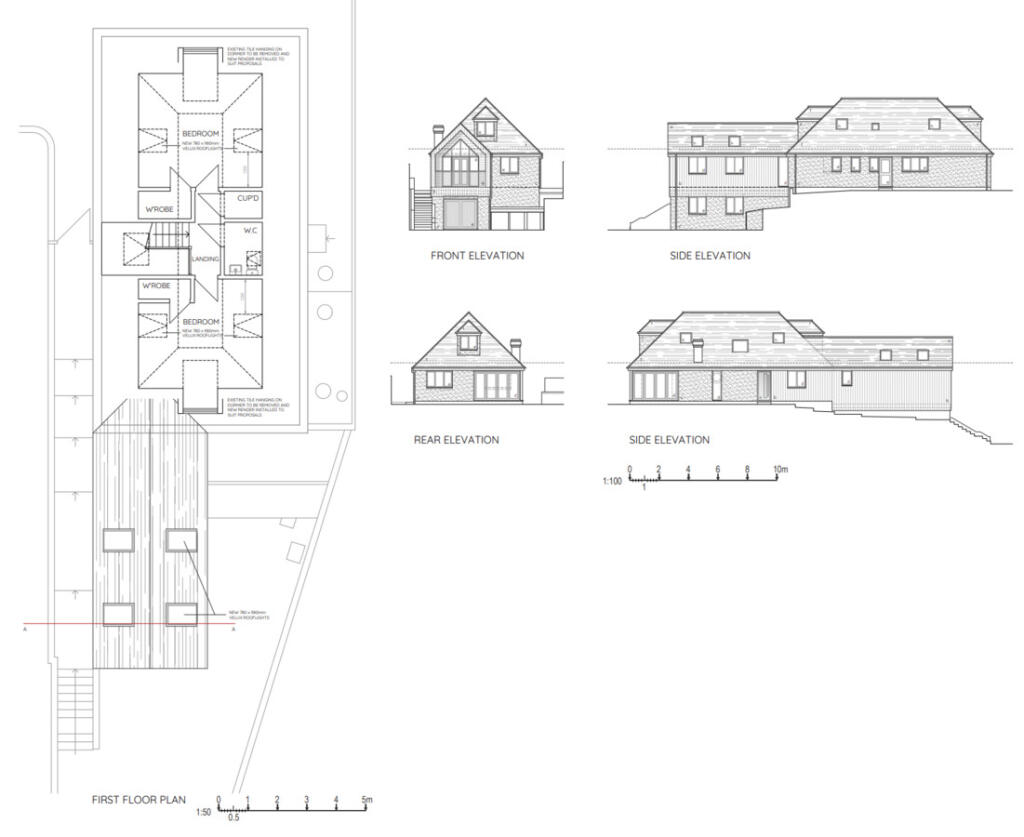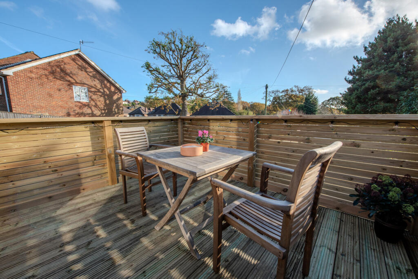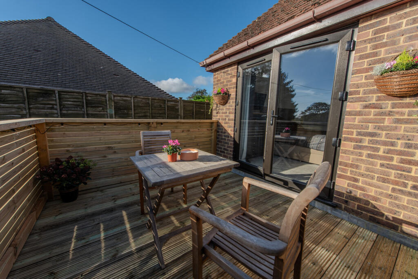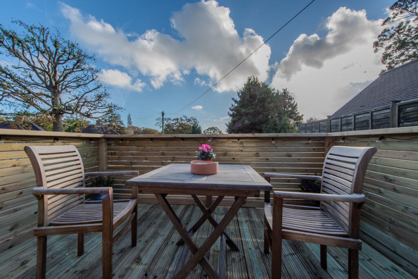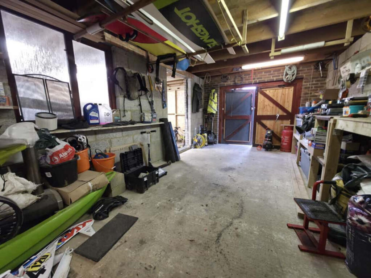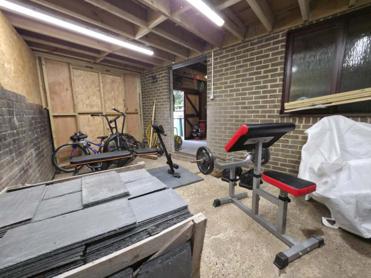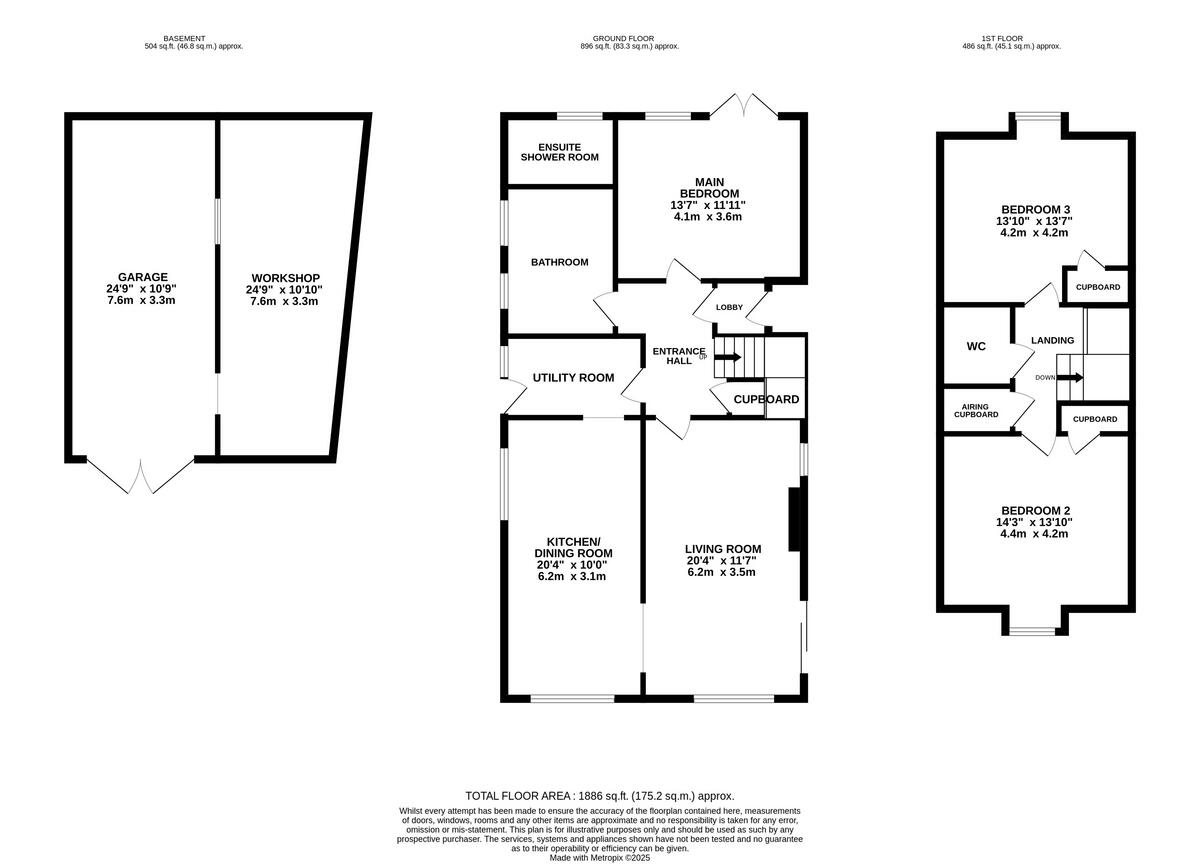Summary - 47 ST HELENS DOWN HASTINGS TN34 2BG
3 bed 2 bath Detached
Generous family living with workshop and roof terrace near St Helen's Woods.
Detached chalet-style house with far-reaching woodland views
Main bedroom with en-suite and private roof terrace
Large tandem garage plus extended workshop with development potential
Planning permission granted to add fourth bedroom and study above garage
Recently decorated throughout with new flooring and contemporary bathroom
Extensive off-street parking for multiple vehicles on driveway
Large landscaped garden enjoying sunshine throughout the day
Area has above-average crime and local deprivation indicators
Set on a large landscaped plot in leafy St. Helens Down, this detached chalet-style home offers generous, recently refreshed living space across multiple levels. The sitting room centres on a working log burner and large windows that frame far-reaching woodland views; new flooring and fresh decoration make the interior move-in ready. The open-plan kitchen/dining area and separate utility are practical for family life.
The principal bedroom includes an en-suite and French doors onto a private roof terrace; two further double bedrooms and a separate WC sit on the upper level. A contemporary family bathroom has a freestanding bath and separate walk-in shower. Practical extras include double glazing, mains gas central heating and ample storage throughout.
Outside, the extensive tandem garage with an extended workshop area gives scope for hobbies, storage or a home office, and there is planning permission to add a fourth bedroom and study above the garage (HS/FA/23/00858). The rear garden is landscaped and enjoys sun across the day, with off-street parking for multiple vehicles on the driveway.
Important considerations: the property sits in an area with above-average crime and local deprivation indicators, and buyers should factor that into their decision. Council tax is moderate. Overall this is a spacious, readily usable family home with clear potential to extend and personalise further.
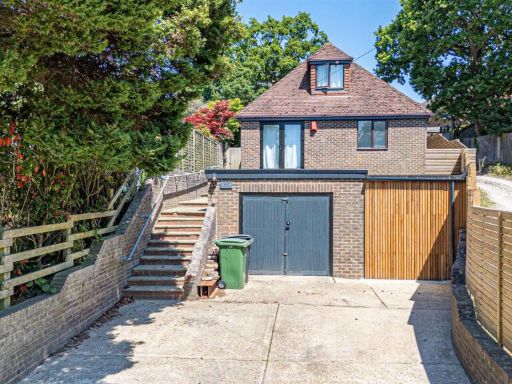 3 bedroom detached house for sale in St. Helens Down, Hastings, TN34 — £500,000 • 3 bed • 2 bath • 1886 ft²
3 bedroom detached house for sale in St. Helens Down, Hastings, TN34 — £500,000 • 3 bed • 2 bath • 1886 ft²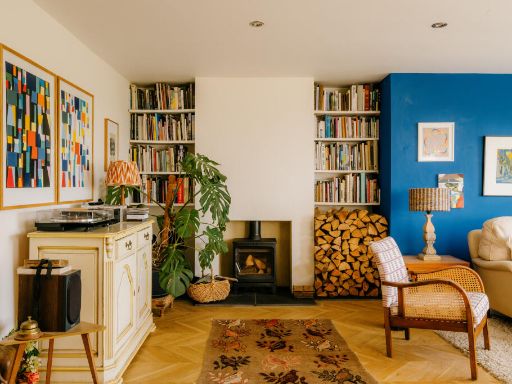 4 bedroom detached house for sale in St Helens Wood Road, Hastings, TN34 — £695,000 • 4 bed • 2 bath • 1507 ft²
4 bedroom detached house for sale in St Helens Wood Road, Hastings, TN34 — £695,000 • 4 bed • 2 bath • 1507 ft²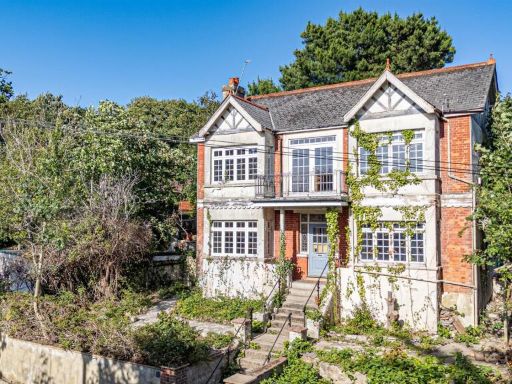 6 bedroom detached house for sale in St. Helens Park Road, Hastings, TN34 — £575,000 • 6 bed • 2 bath • 2314 ft²
6 bedroom detached house for sale in St. Helens Park Road, Hastings, TN34 — £575,000 • 6 bed • 2 bath • 2314 ft²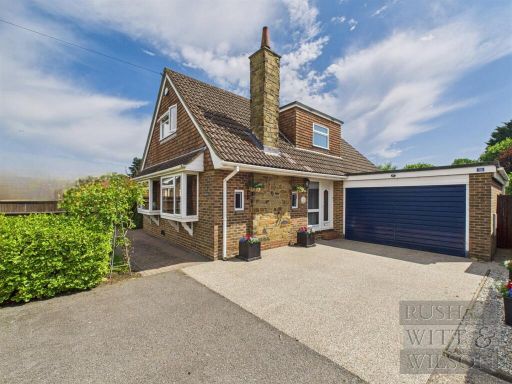 3 bedroom house for sale in Wrotham Close, Hastings, TN34 — £450,000 • 3 bed • 2 bath • 11421 ft²
3 bedroom house for sale in Wrotham Close, Hastings, TN34 — £450,000 • 3 bed • 2 bath • 11421 ft²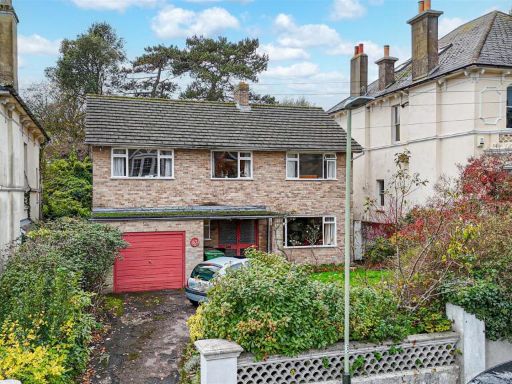 4 bedroom detached house for sale in St. Helens Park Road, Hastings, TN34 — £539,950 • 4 bed • 1 bath • 1283 ft²
4 bedroom detached house for sale in St. Helens Park Road, Hastings, TN34 — £539,950 • 4 bed • 1 bath • 1283 ft²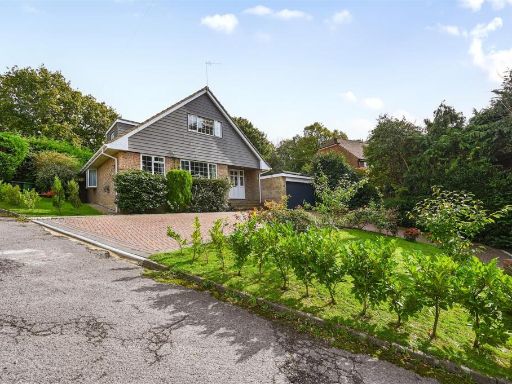 4 bedroom detached house for sale in Ewhurst Close, Hastings, TN34 — £575,000 • 4 bed • 1 bath • 1518 ft²
4 bedroom detached house for sale in Ewhurst Close, Hastings, TN34 — £575,000 • 4 bed • 1 bath • 1518 ft²

































































