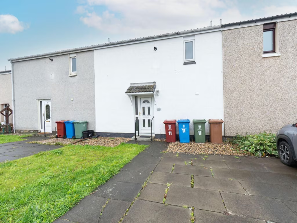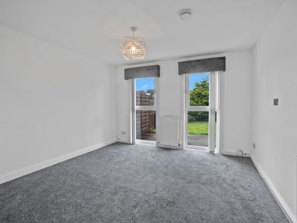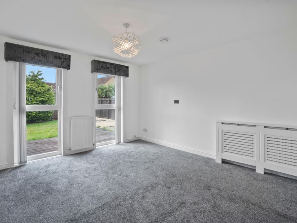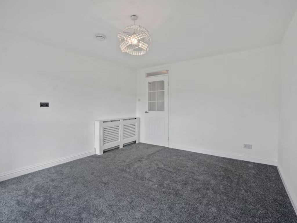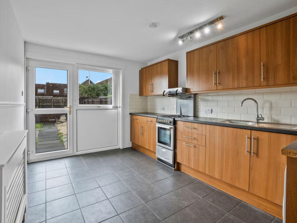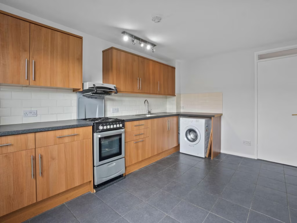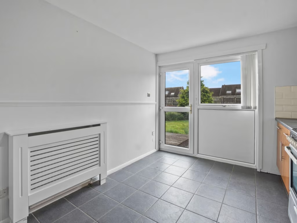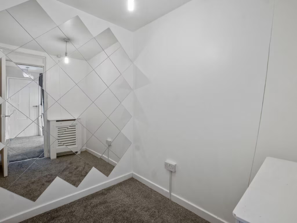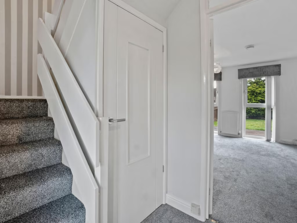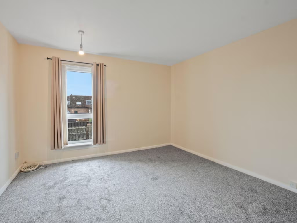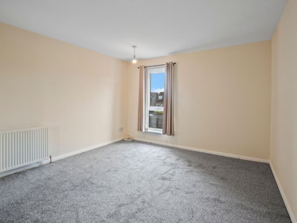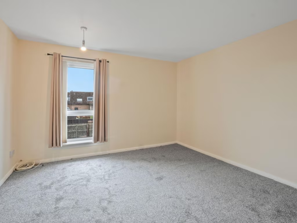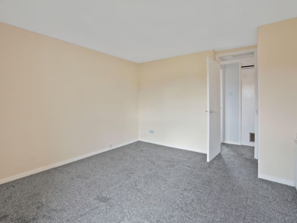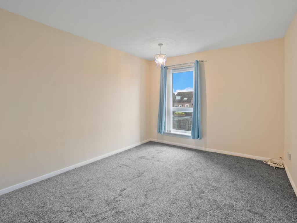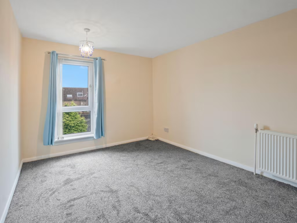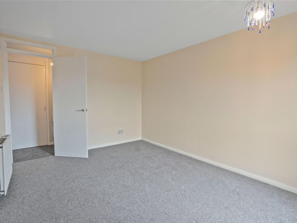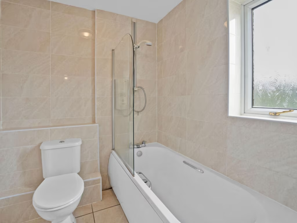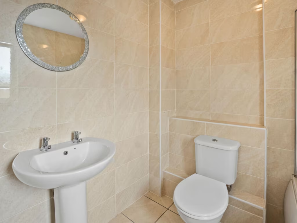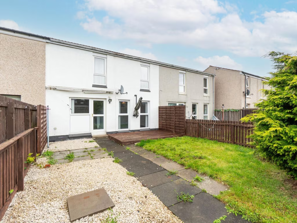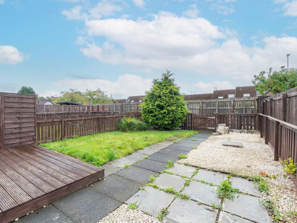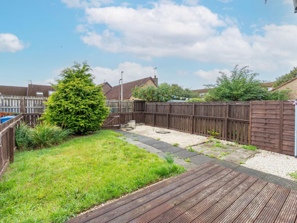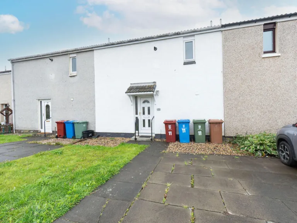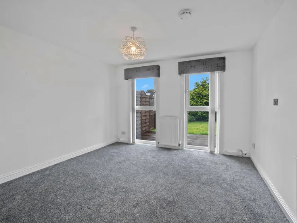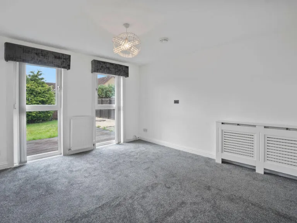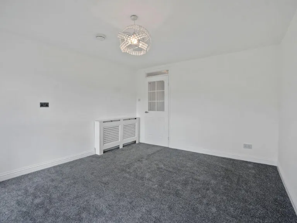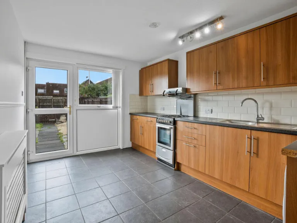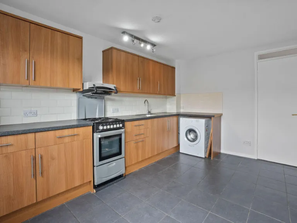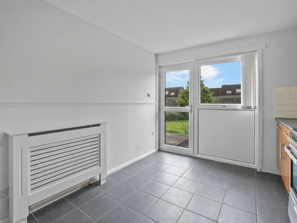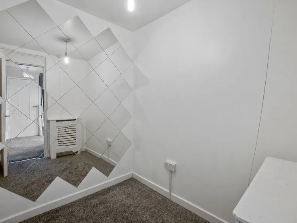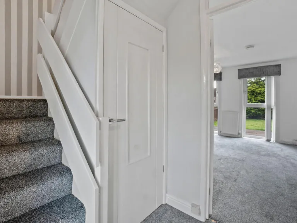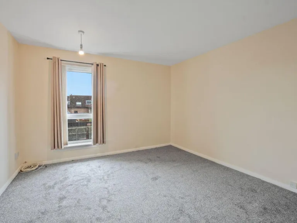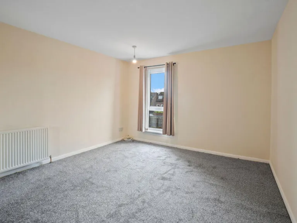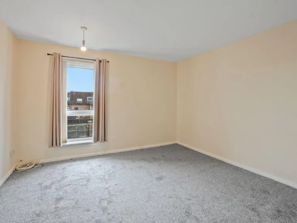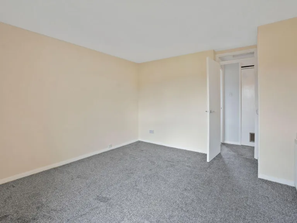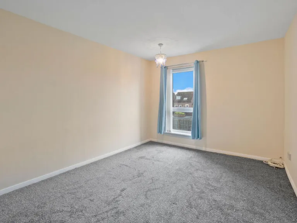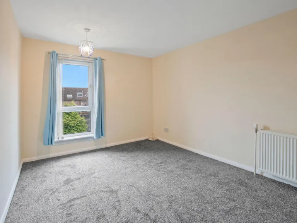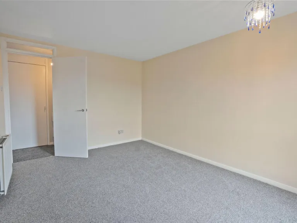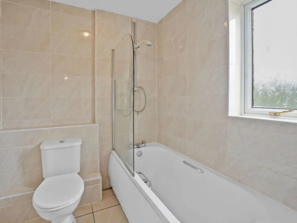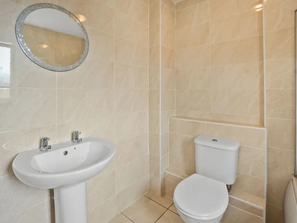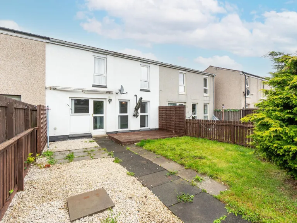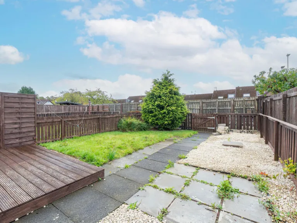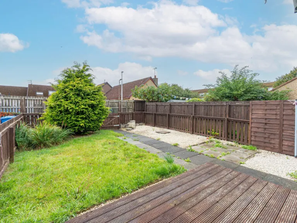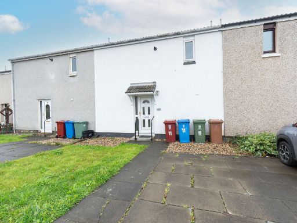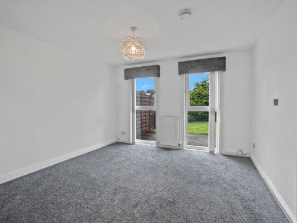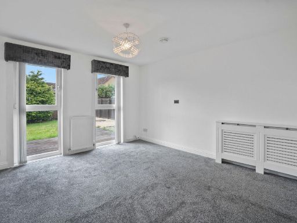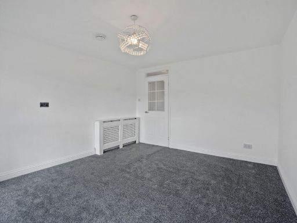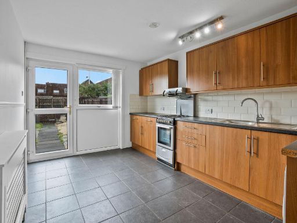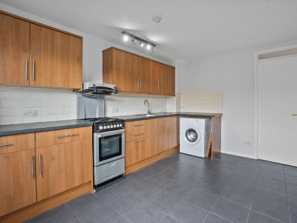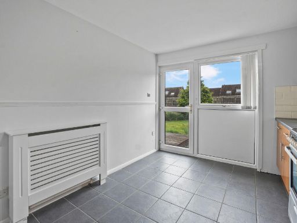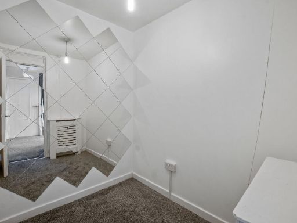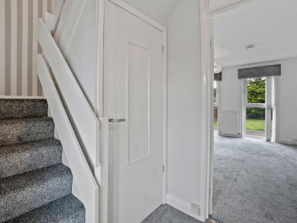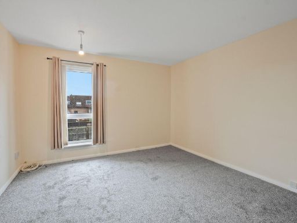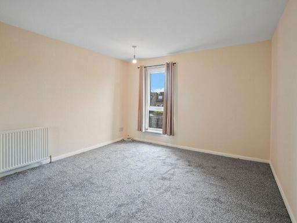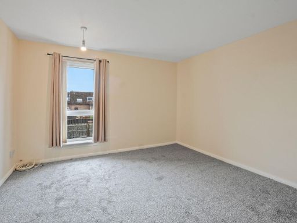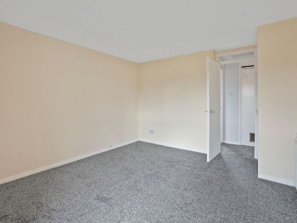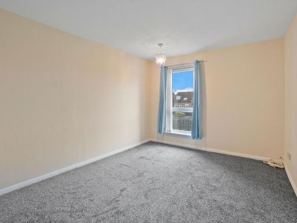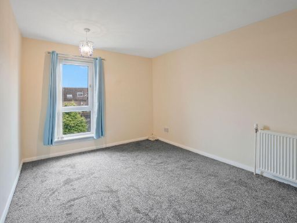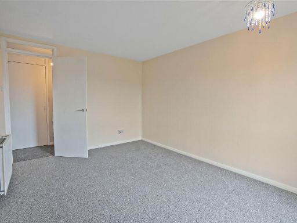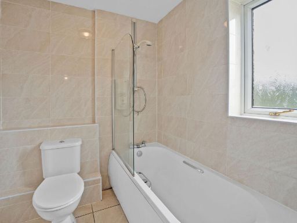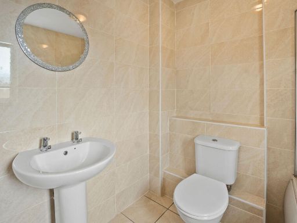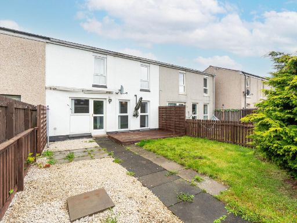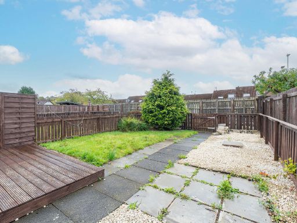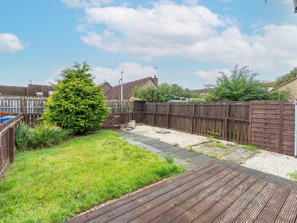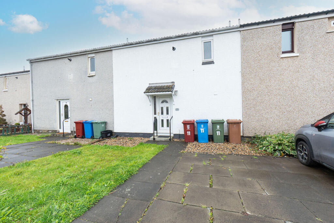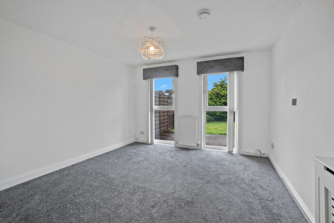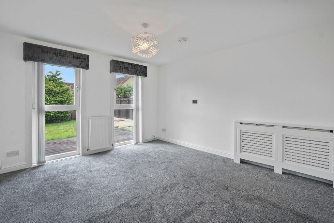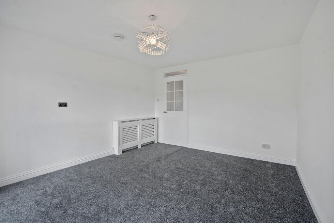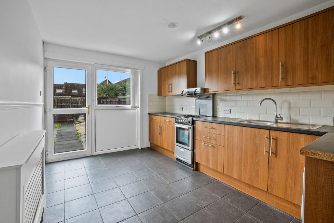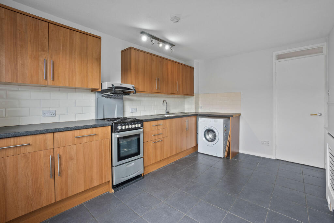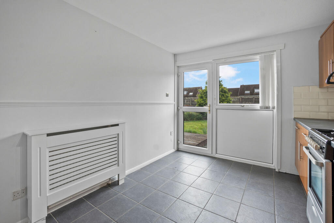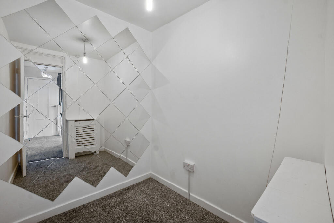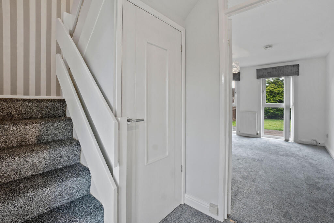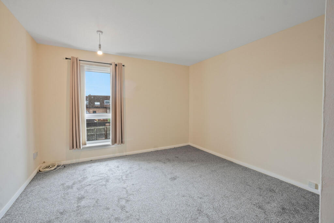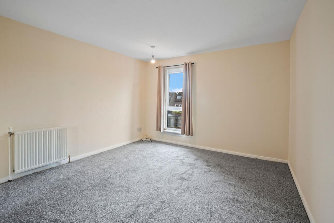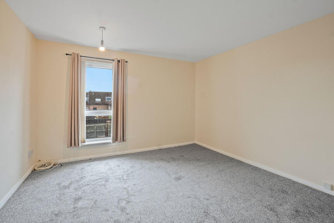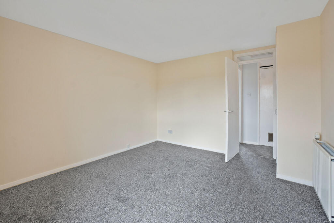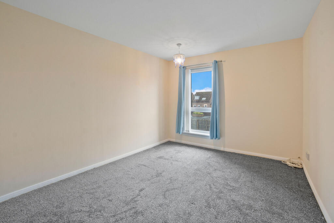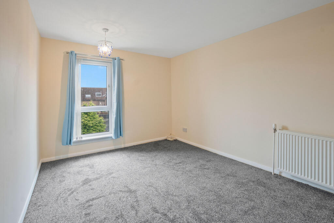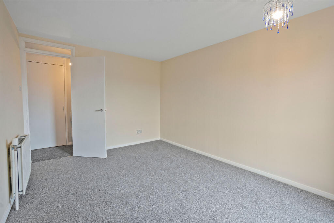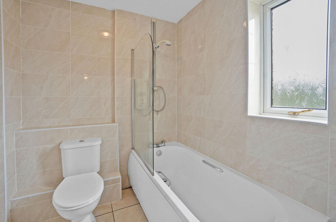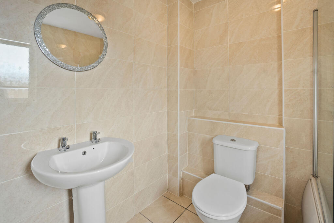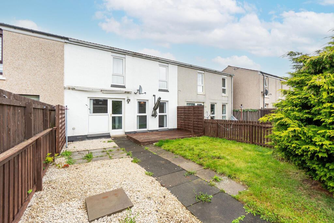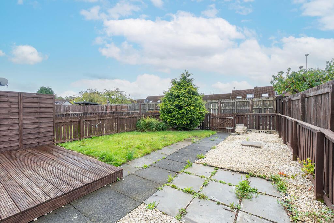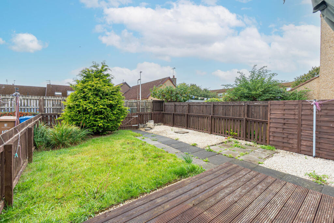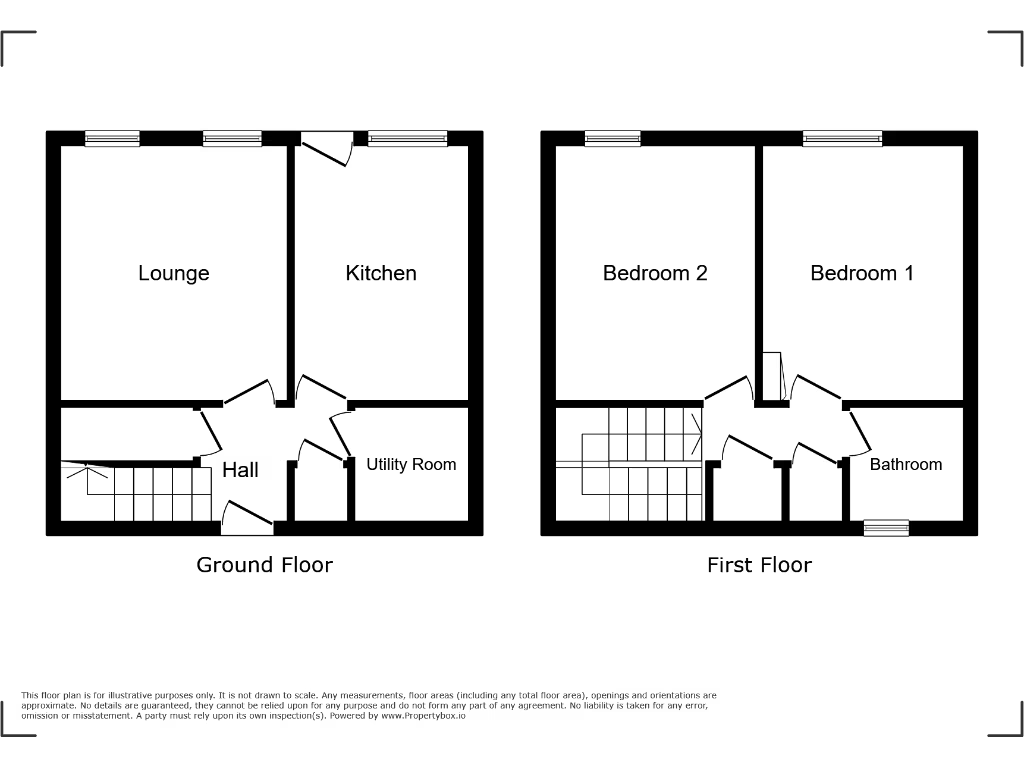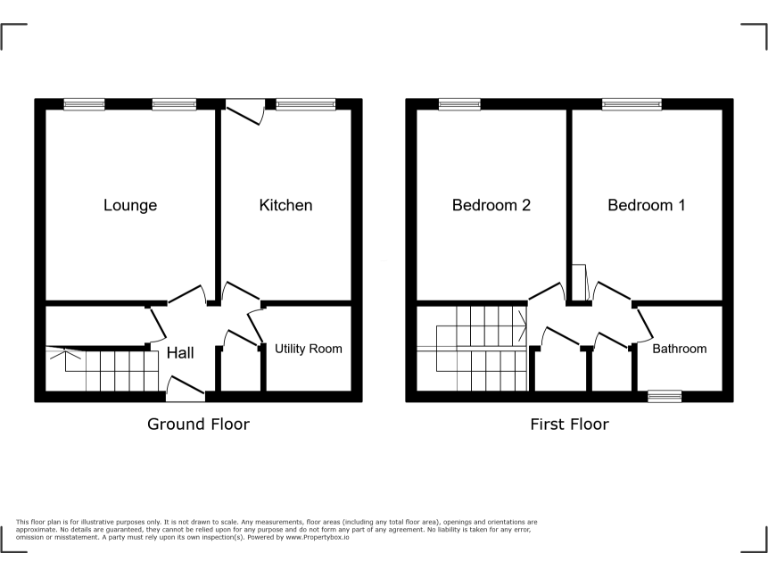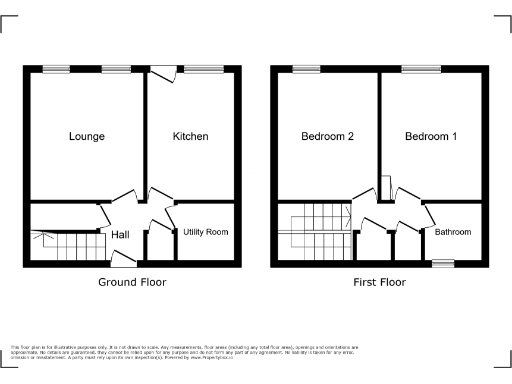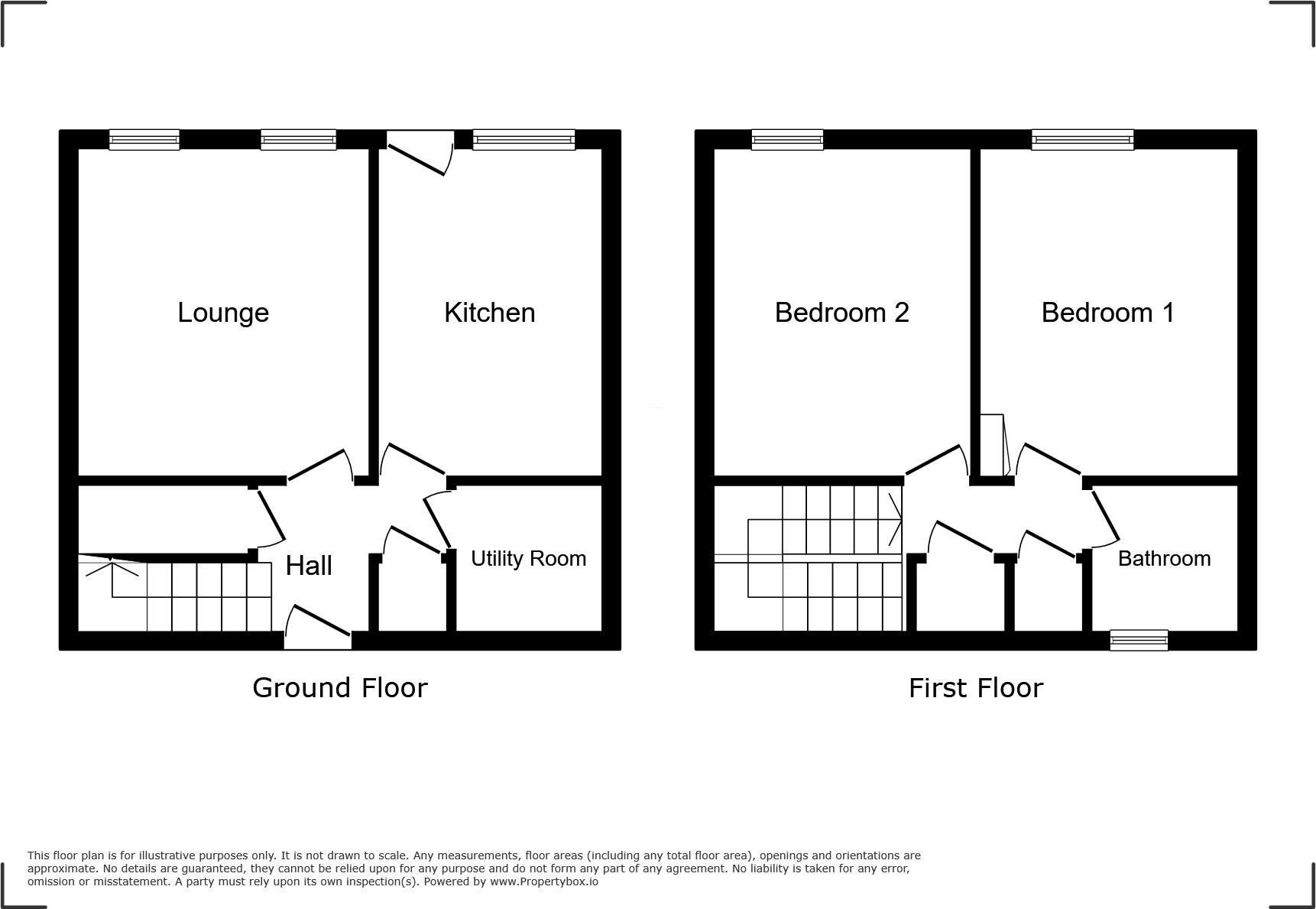Summary - 11, CRETEIL PLACE, GRANGEMOUTH FK3 8LD
2 double bedrooms ideal for first-time buyers or downsizers
Modern kitchen with space for a breakfast table
Utility room could become downstairs WC or office
Fully enclosed rear garden with decking, low maintenance
Off-street parking and pleasant front green
Freehold tenure; 883 sqft overall size
Fast broadband, excellent mobile signal; no flood risk
Local area has high deprivation; consider resale/let risks
This two-bedroom terraced home offers an affordable, practical entry into Grangemouth living. Set over two storeys with 883 sqft, it features a modern kitchen, utility room and plentiful built-in storage — practical for a first-time buyer or downsizer seeking low-maintenance space.
The ground floor flows from a welcoming lounge to a garden-facing kitchen and utility area, with patio doors linking to a fully enclosed rear garden and decking. Two double bedrooms and a fully tiled bathroom occupy the first floor. Off-street parking to the front and freehold tenure add straightforward ownership benefits.
Location is convenient for commuting: quick access to the M9 and Polmont station, and nearby Falkirk for wider shopping and leisure. Broadband speeds are fast and mobile signal is excellent. Council tax is described as cheap and there is no flood risk at this postcode.
Notable negatives are neighbourhood-level: the wider area is classified as very deprived with local socio-economic challenges. Buyers should factor in the local context when assessing long-term value and lettability. The house itself appears well-presented but is an average-sized, entry-level property rather than a premium, high-end home.
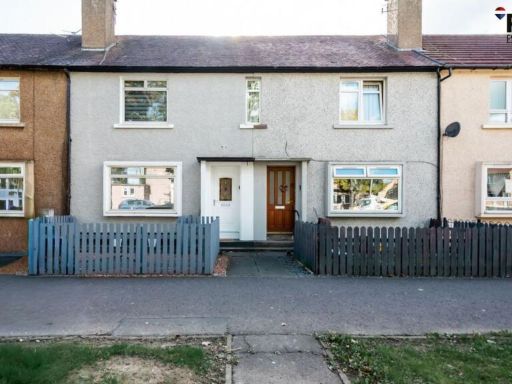 2 bedroom terraced house for sale in Central Avenue, Grangemouth, FK3 — £130,000 • 2 bed • 1 bath • 764 ft²
2 bedroom terraced house for sale in Central Avenue, Grangemouth, FK3 — £130,000 • 2 bed • 1 bath • 764 ft²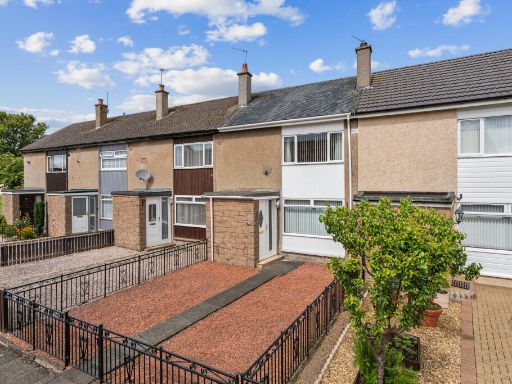 2 bedroom terraced house for sale in 44 Craigleith Road, Grangemouth, FK3 — £115,000 • 2 bed • 1 bath • 757 ft²
2 bedroom terraced house for sale in 44 Craigleith Road, Grangemouth, FK3 — £115,000 • 2 bed • 1 bath • 757 ft²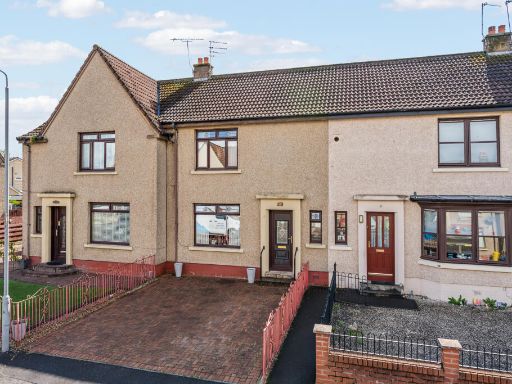 3 bedroom terraced house for sale in 79 Hawthorn Street, Grangemouth, FK3 — £145,000 • 3 bed • 1 bath • 976 ft²
3 bedroom terraced house for sale in 79 Hawthorn Street, Grangemouth, FK3 — £145,000 • 3 bed • 1 bath • 976 ft²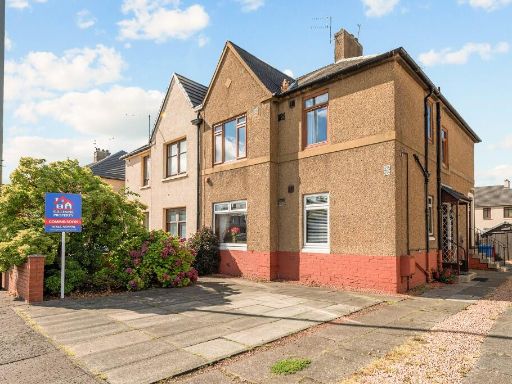 2 bedroom ground floor flat for sale in 26 Newlands Road, Grangemouth, Stirlingshire, FK3 8NX, FK3 — £89,000 • 2 bed • 1 bath • 576 ft²
2 bedroom ground floor flat for sale in 26 Newlands Road, Grangemouth, Stirlingshire, FK3 8NX, FK3 — £89,000 • 2 bed • 1 bath • 576 ft²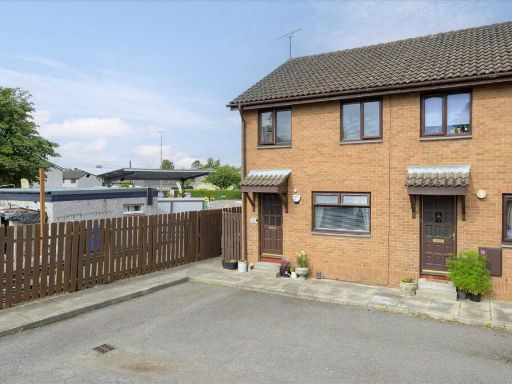 3 bedroom terraced house for sale in 3 Nelson Terrace, FK3 9AD, FK3 — £149,000 • 3 bed • 1 bath • 863 ft²
3 bedroom terraced house for sale in 3 Nelson Terrace, FK3 9AD, FK3 — £149,000 • 3 bed • 1 bath • 863 ft²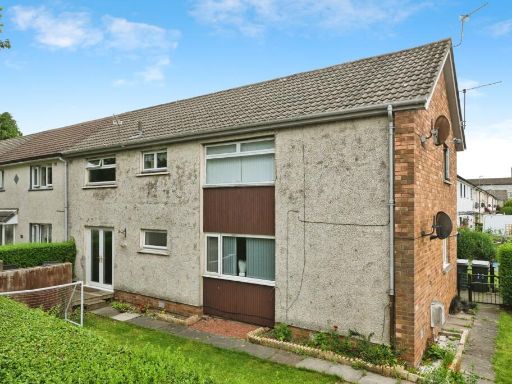 2 bedroom flat for sale in Westerton Road, Grangemouth, Stirlingshire, FK3 — £92,000 • 2 bed • 1 bath • 721 ft²
2 bedroom flat for sale in Westerton Road, Grangemouth, Stirlingshire, FK3 — £92,000 • 2 bed • 1 bath • 721 ft²