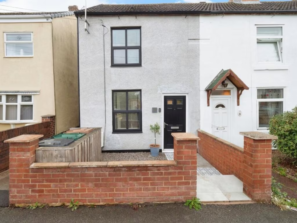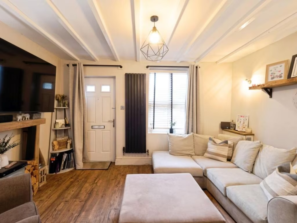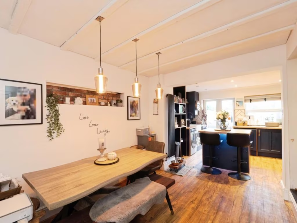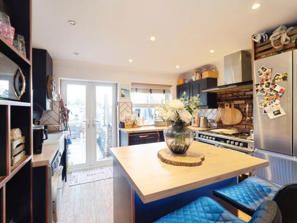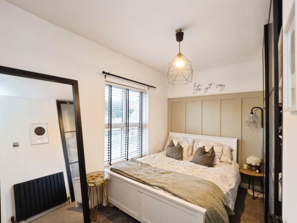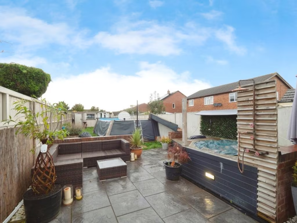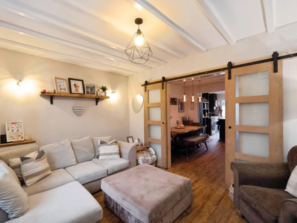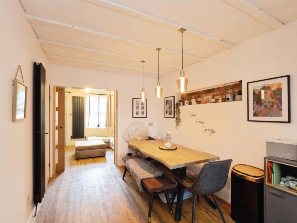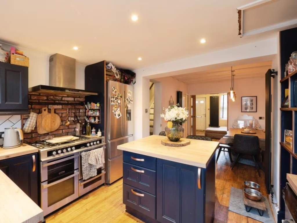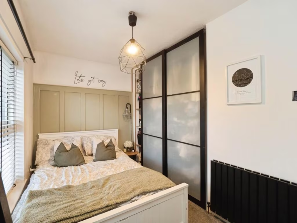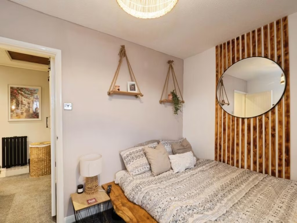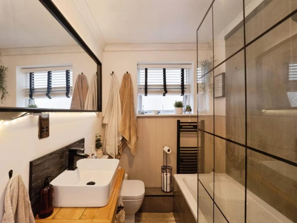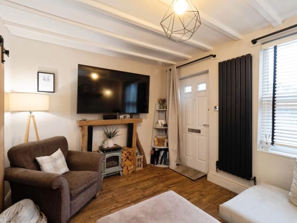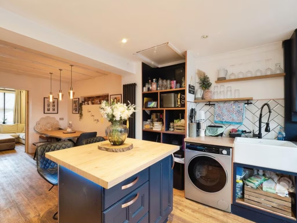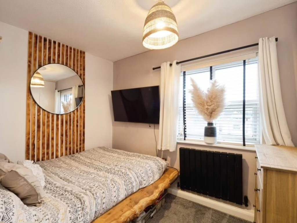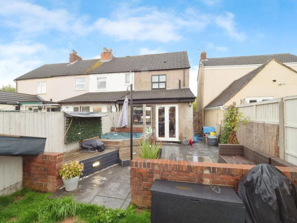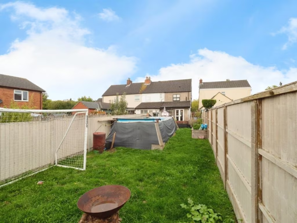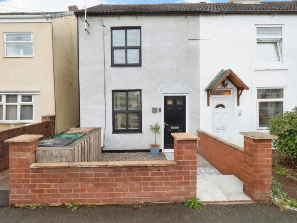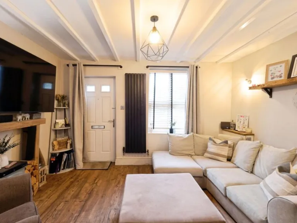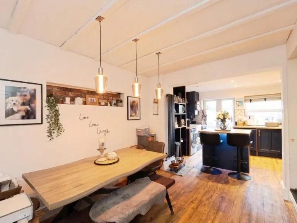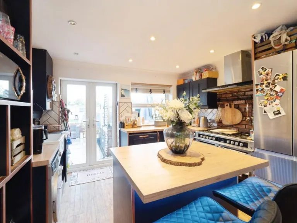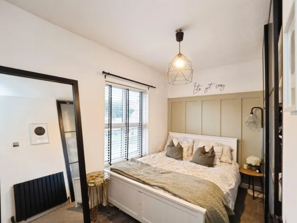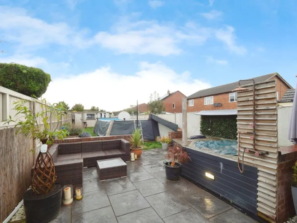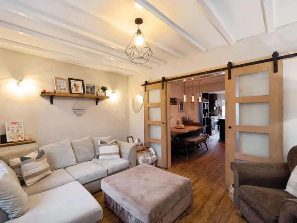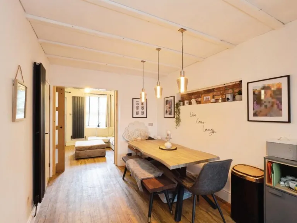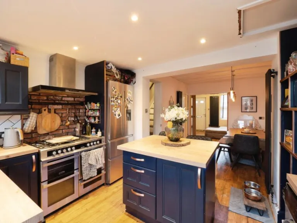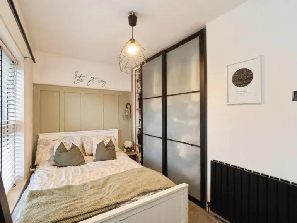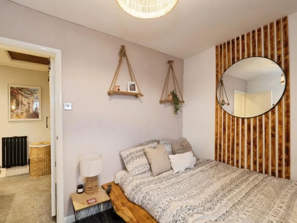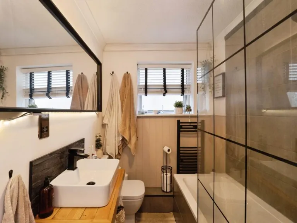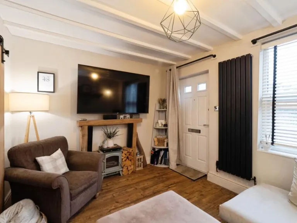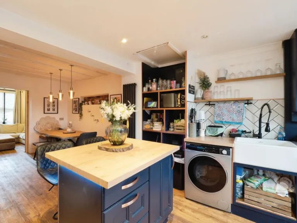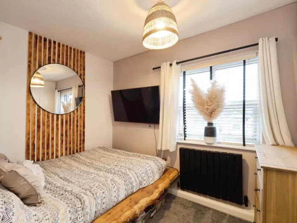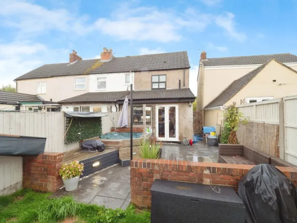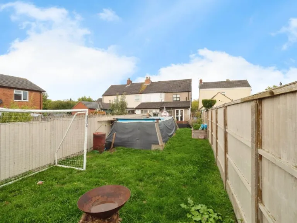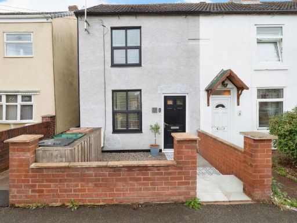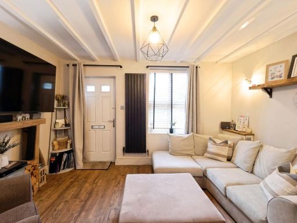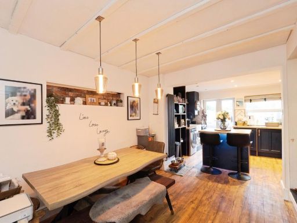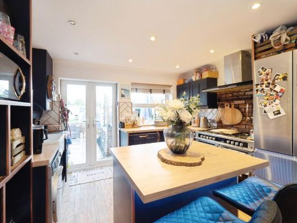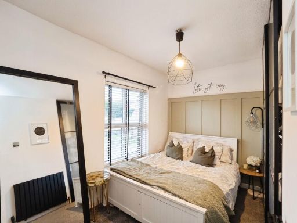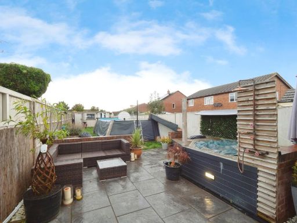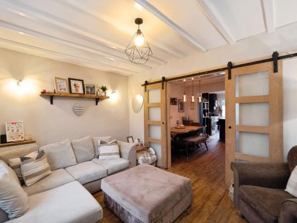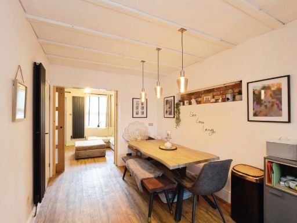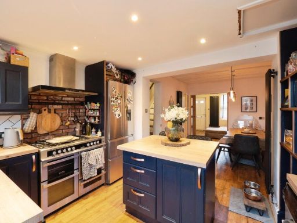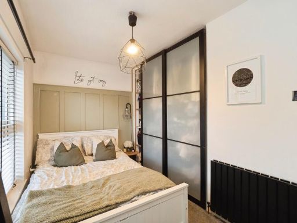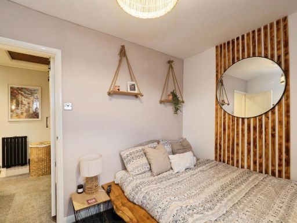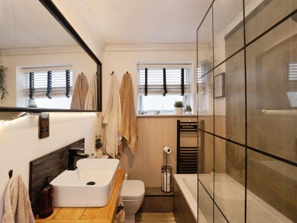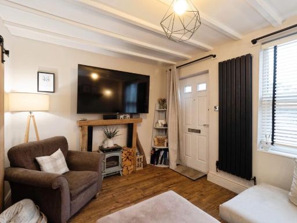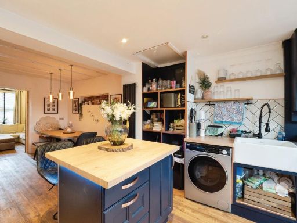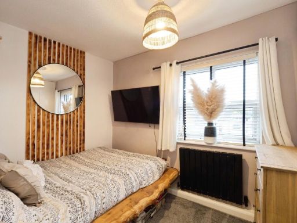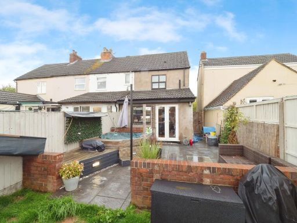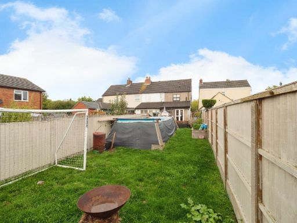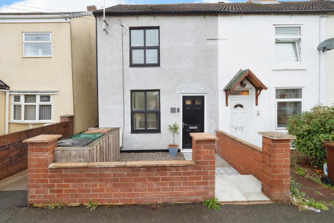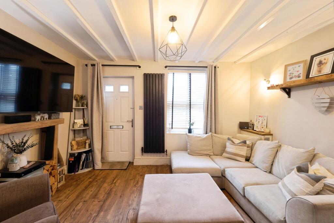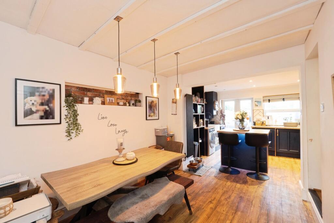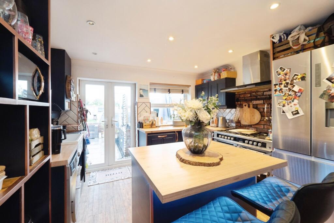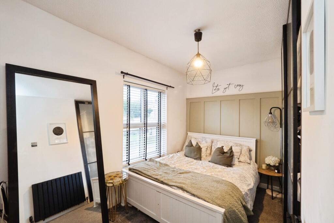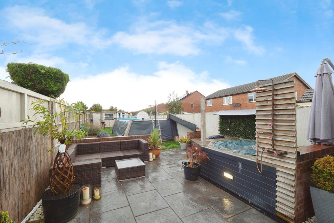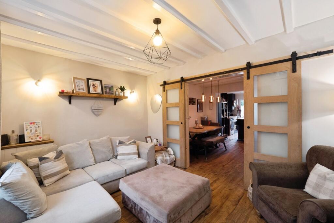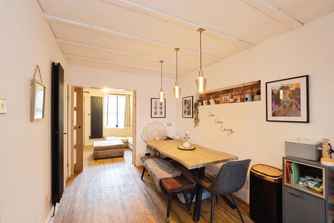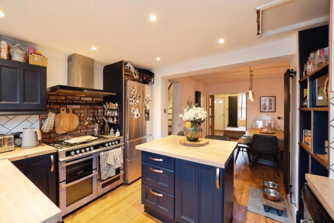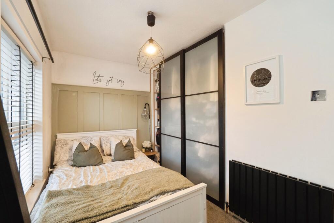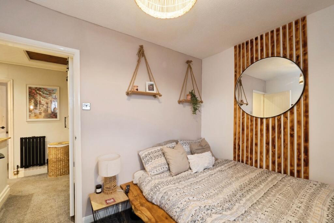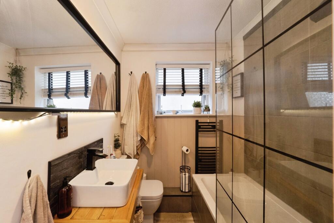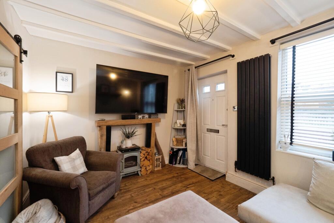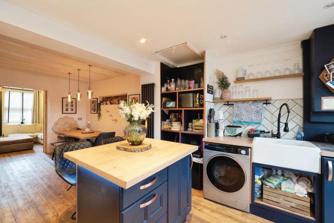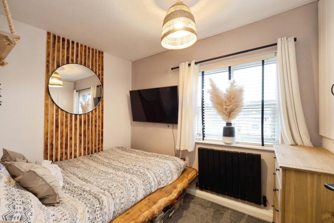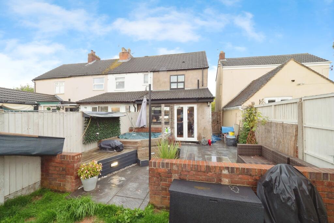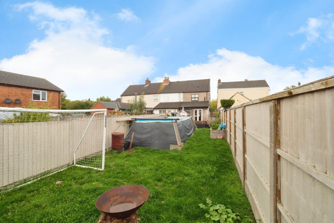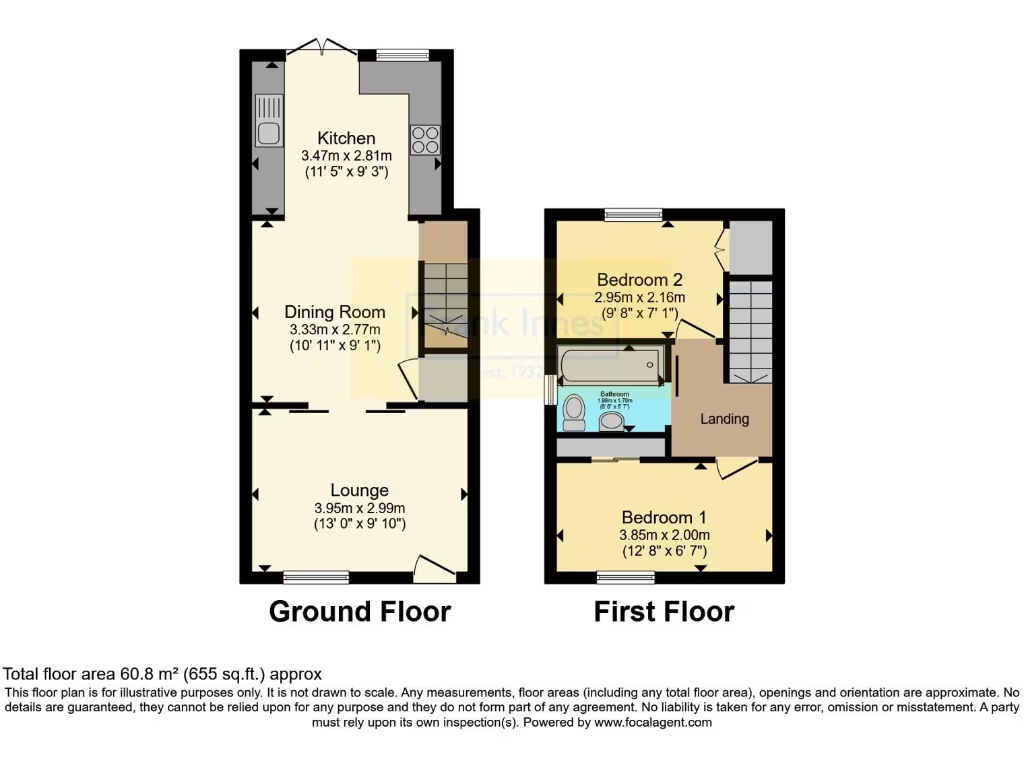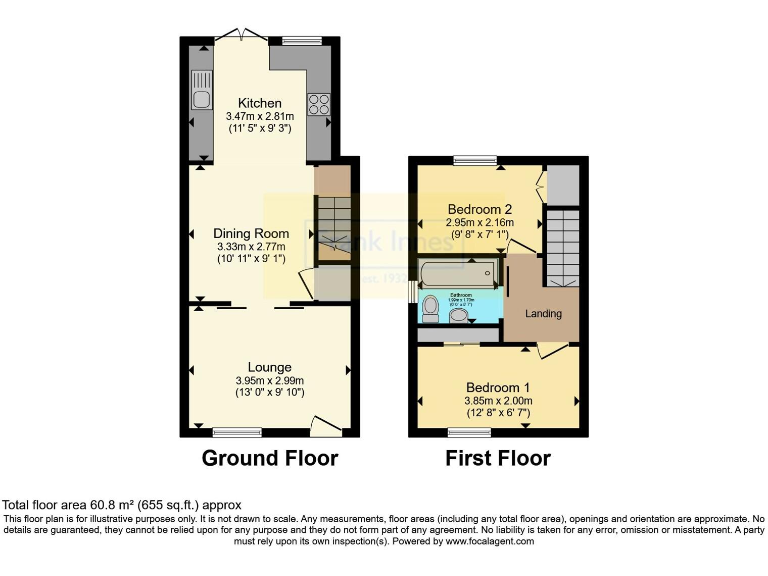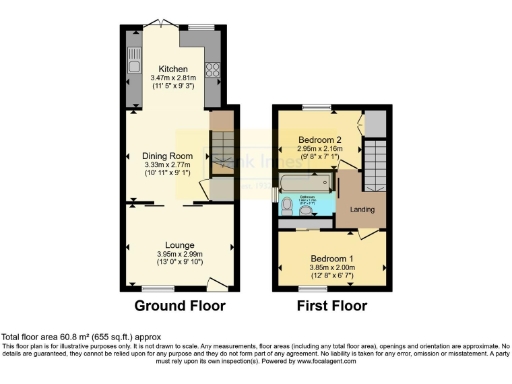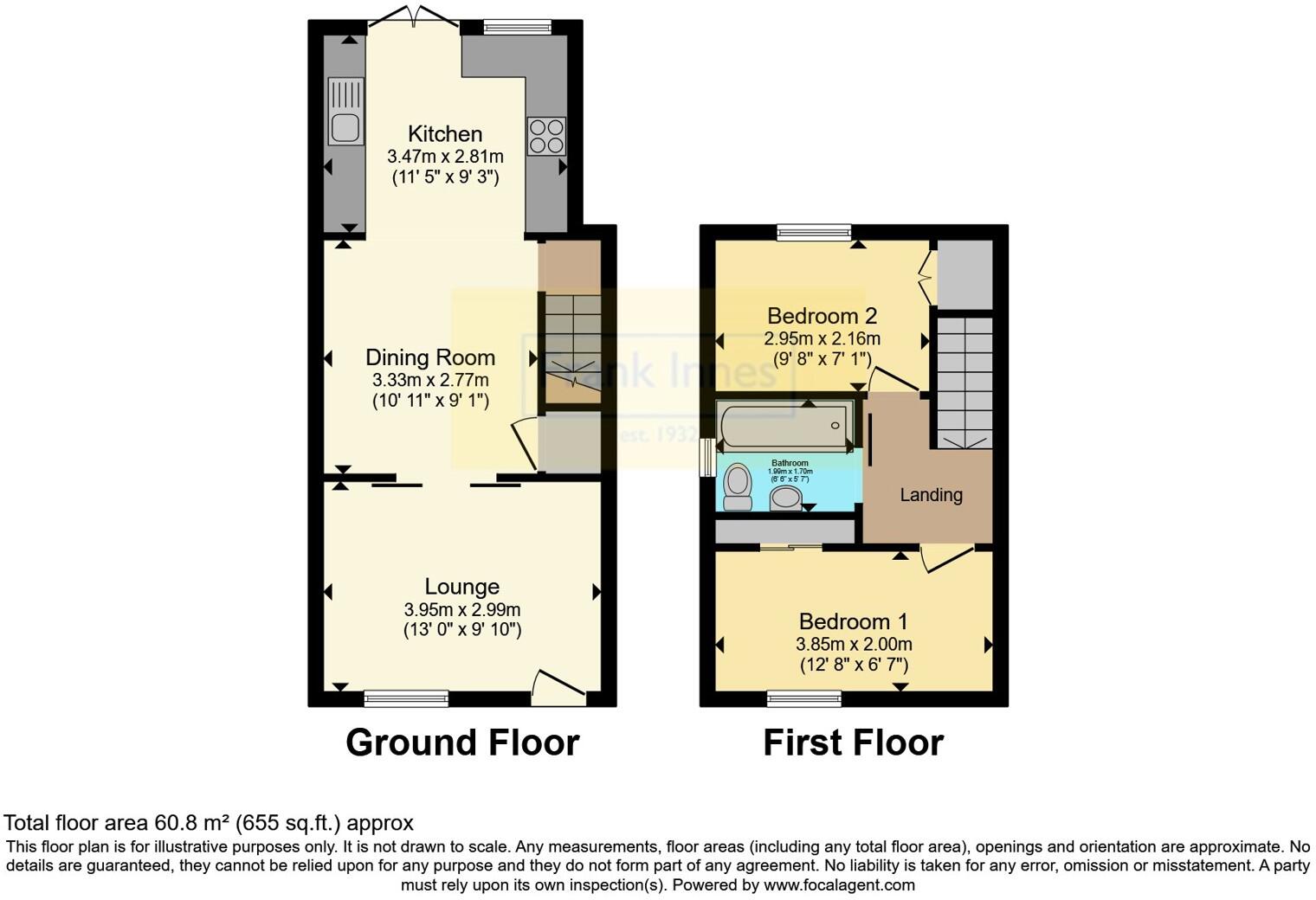Summary - 48 OAK STREET CHURCH GRESLEY SWADLINCOTE DE11 9RB
2 bed 1 bath Semi-Detached
Large garden and renovation potential — ideal for first-time buyers..
- Two double bedrooms and family bathroom
- Open-plan kitchen/diner with garden access
- Large enclosed rear garden, good outdoor space
- Approx. 655 sq ft; average-sized footprint
- Double glazing fitted after 2002; mains gas heating
- Solid brick walls likely uninsulated — insulation needed
- Small plot and area has higher deprivation levels
- Tenure unknown; requires cosmetic modernisation
A well-located two-bedroom semi-detached home offering a large rear garden and straightforward layout ideal for first-time buyers. The ground floor contains a comfortable living room and an open-plan kitchen/dining area that leads directly to the enclosed garden — good for entertaining or family outdoor space. Two double bedrooms and a family bathroom occupy the first floor, providing practical accommodation in an average-sized footprint (approximately 655 sq ft).
The house was built in the early 20th century and retains solid-brick walls; double glazing was added after 2002 and heating is by mains-gas boiler and radiators. While the property is habitable, it presents clear renovation potential — cosmetic updating, insulation improvements and modernising finishes will unlock greater comfort and value. Council tax is very cheap, broadband speeds are fast and local primary and secondary schools have generally good Ofsted ratings, making the location sensible for growing households.
Buyers should note some material drawbacks: the walls are assumed to be uninsulated solid brick, the plot is small and the area is relatively deprived. Tenure is unknown and the property requires updating rather than being move-in-perfect. For a purchaser willing to invest modestly, this is a competitively priced starter home with a large garden and scope to add value over time.
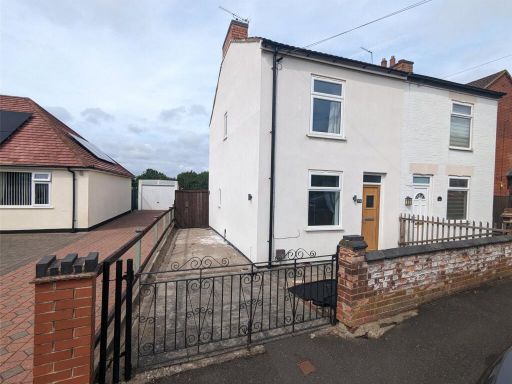 2 bedroom semi-detached house for sale in Oxford Street, Church Gresley, Swadlincote, Derbyshire, DE11 — £190,000 • 2 bed • 1 bath • 972 ft²
2 bedroom semi-detached house for sale in Oxford Street, Church Gresley, Swadlincote, Derbyshire, DE11 — £190,000 • 2 bed • 1 bath • 972 ft²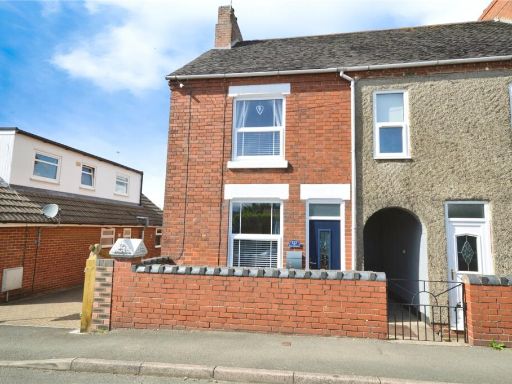 2 bedroom semi-detached house for sale in Oxford Street, Church Gresley, Swadlincote, Derbyshire, DE11 — £190,000 • 2 bed • 1 bath • 874 ft²
2 bedroom semi-detached house for sale in Oxford Street, Church Gresley, Swadlincote, Derbyshire, DE11 — £190,000 • 2 bed • 1 bath • 874 ft²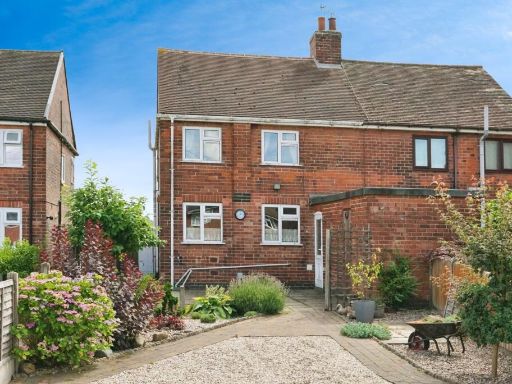 3 bedroom semi-detached house for sale in Tower Road, Hartshorne, Swadlincote, Derbyshire, DE11 — £220,000 • 3 bed • 1 bath • 846 ft²
3 bedroom semi-detached house for sale in Tower Road, Hartshorne, Swadlincote, Derbyshire, DE11 — £220,000 • 3 bed • 1 bath • 846 ft²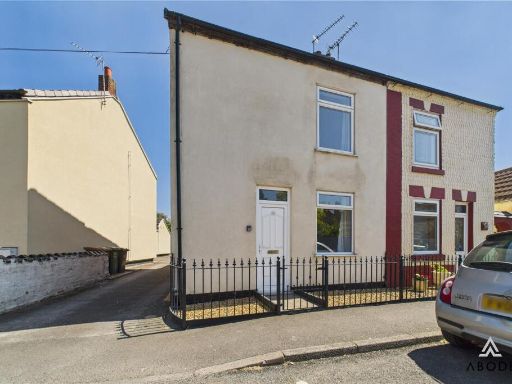 2 bedroom semi-detached house for sale in School Street, Church Gresley, Swadlincote, DE11 — £137,950 • 2 bed • 1 bath • 708 ft²
2 bedroom semi-detached house for sale in School Street, Church Gresley, Swadlincote, DE11 — £137,950 • 2 bed • 1 bath • 708 ft²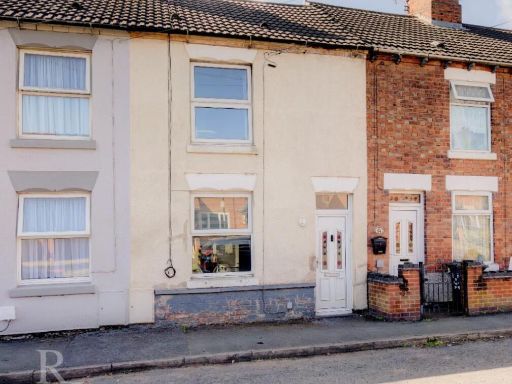 2 bedroom terraced house for sale in Hastings Road, Swadlincote, DE11 — £150,000 • 2 bed • 1 bath • 796 ft²
2 bedroom terraced house for sale in Hastings Road, Swadlincote, DE11 — £150,000 • 2 bed • 1 bath • 796 ft²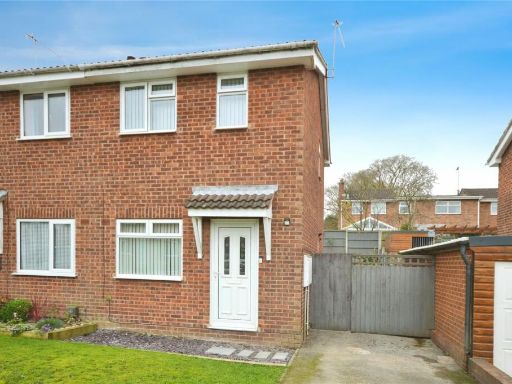 2 bedroom semi-detached house for sale in Falcon Way, Woodville, Swadlincote, Derbyshire, DE11 — £175,000 • 2 bed • 1 bath • 540 ft²
2 bedroom semi-detached house for sale in Falcon Way, Woodville, Swadlincote, Derbyshire, DE11 — £175,000 • 2 bed • 1 bath • 540 ft²