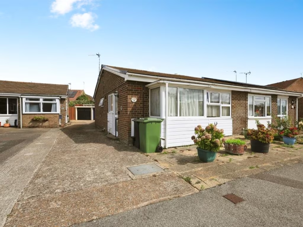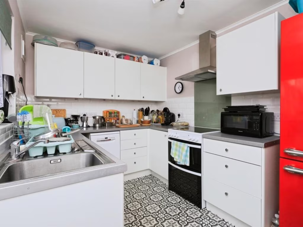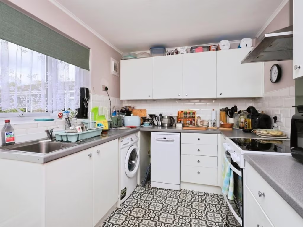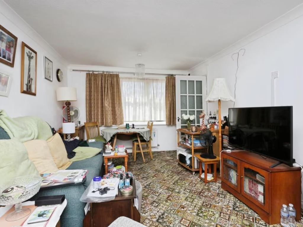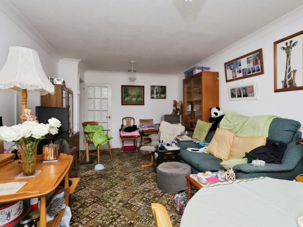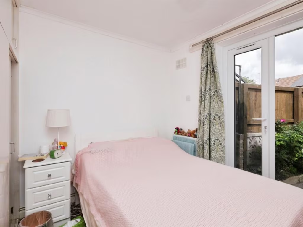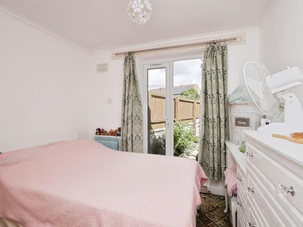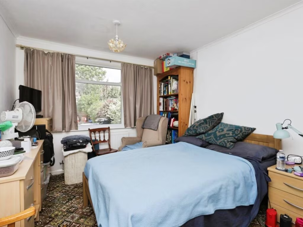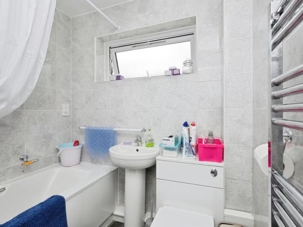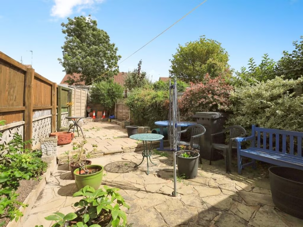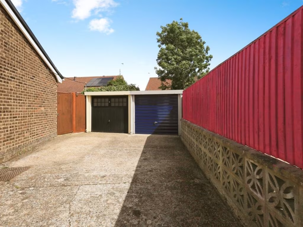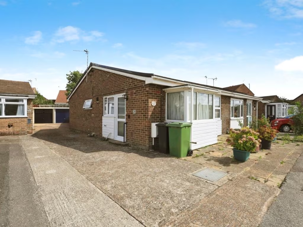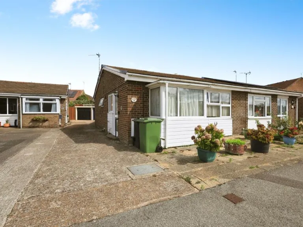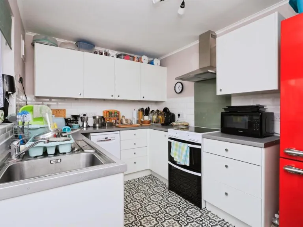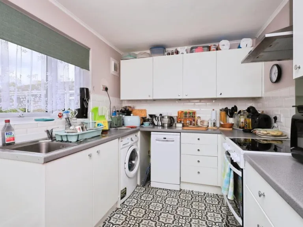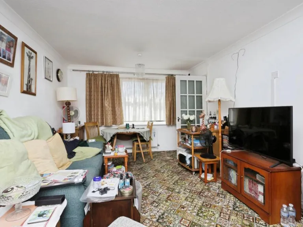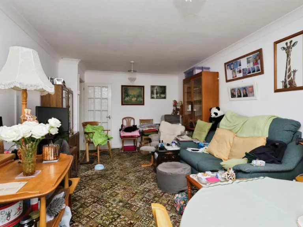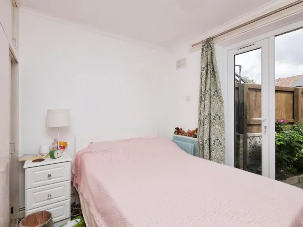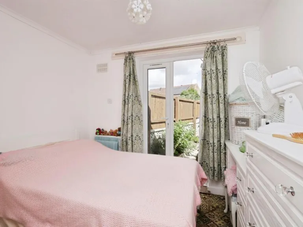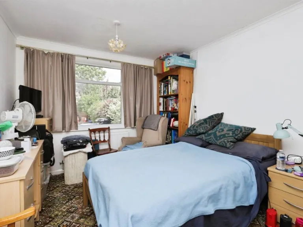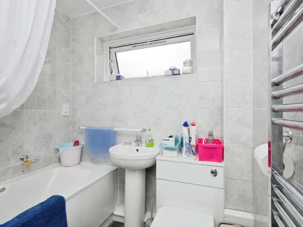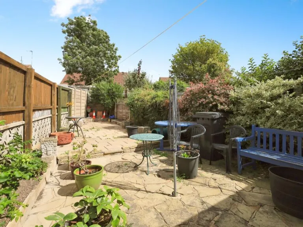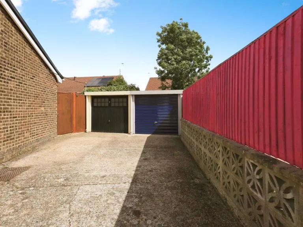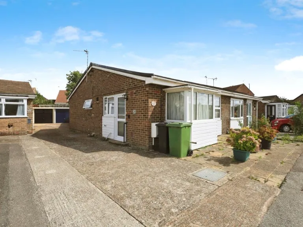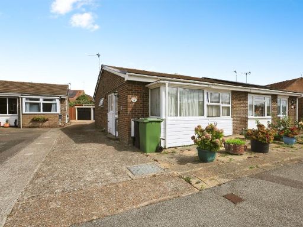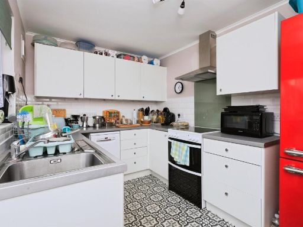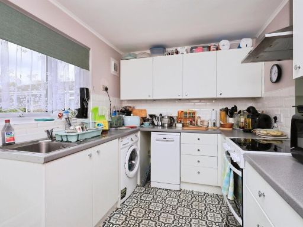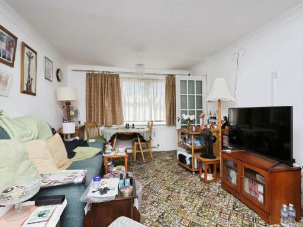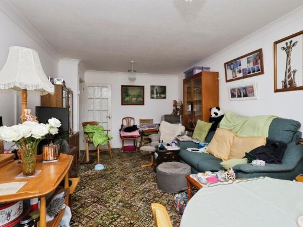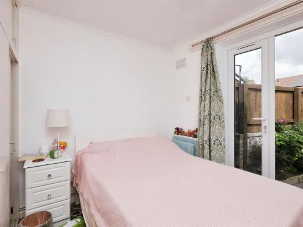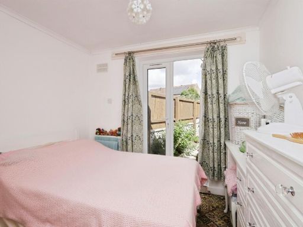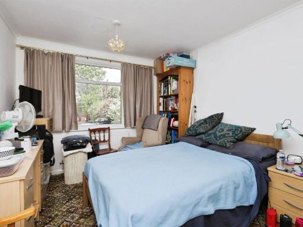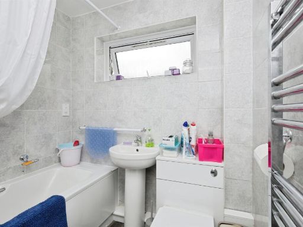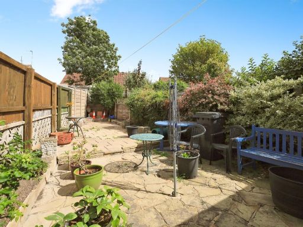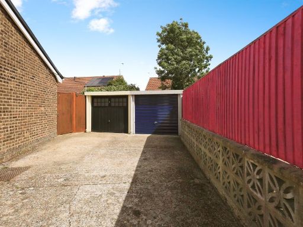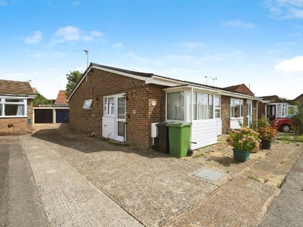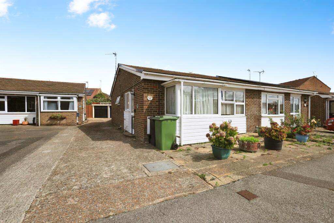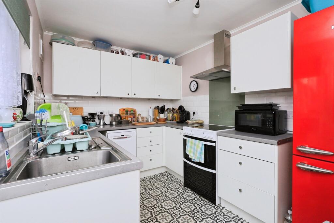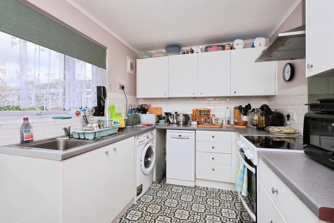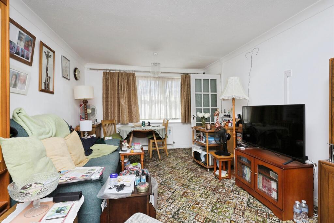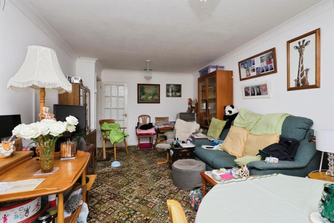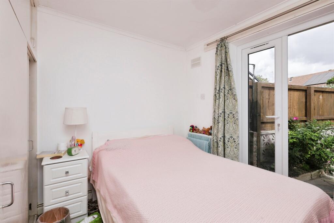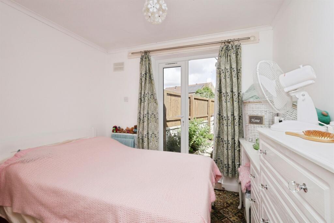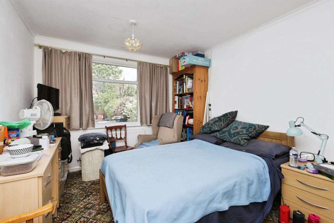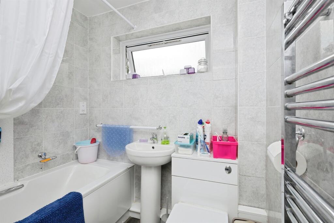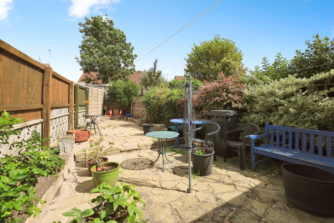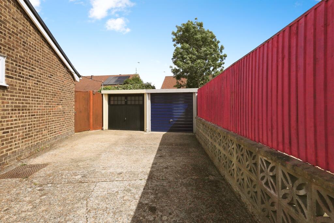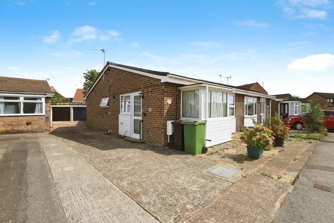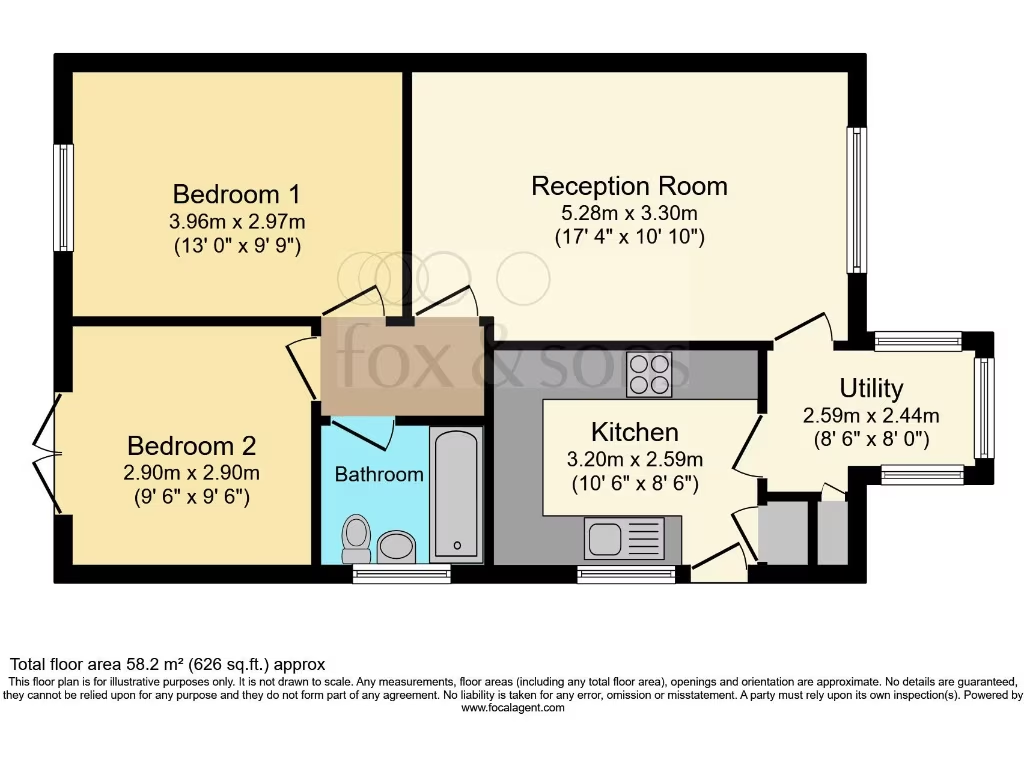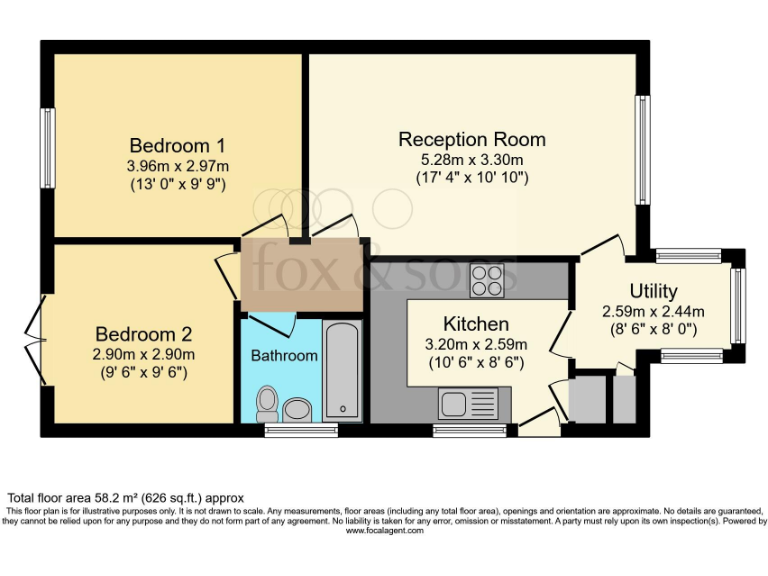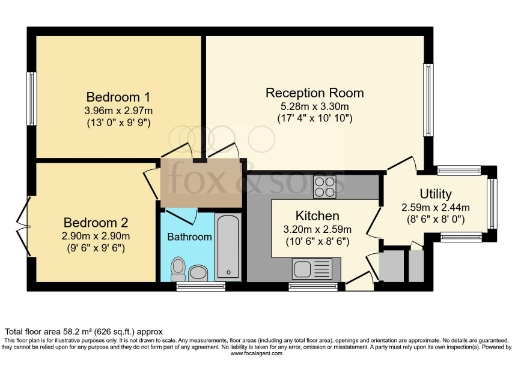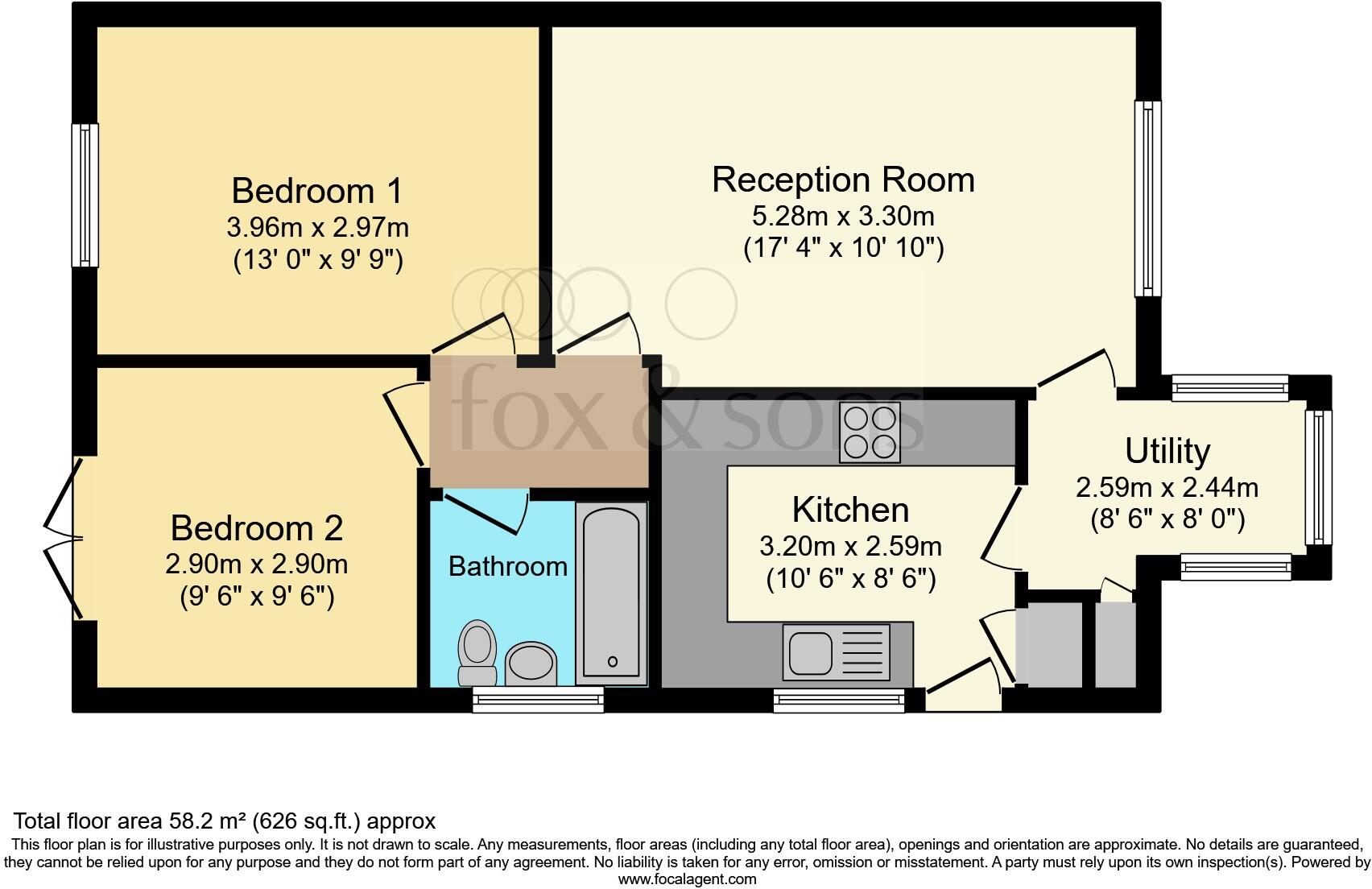Summary - Old Orchard Place, Hailsham BN27 3HY
2 bed 1 bath Semi-Detached Bungalow
Single-storey living with garden, garage and modern interior—perfect for downsizers.
Refitted kitchen and bathroom, move-in-ready interior
Single-storey layout ideal for downsizers or small families
Decent rear garden plus modest front garden
Garage with shared driveway; off-street parking available
Gas central heating and double glazing installed
Exterior appears dated and some areas overgrown, needs tidy-up
Slow local broadband speeds may affect home working
Built late 1960s–1970s; further checks recommended (survey)
This two-bedroom semi-detached bungalow offers single-storey living with recent internal upgrades, well suited to downsizers or small families seeking a low-maintenance home. The kitchen and bathroom have been refitted and the accommodation is arranged with a practical lounge, two bedrooms and an attached utility space. Gas central heating and double glazing are already in place for year-round comfort.
Outside there is a rear garden, a modest front garden and a garage accessed via a shared driveway. The plot is a decent size for this type of property and the quiet cul-de-sac location provides a peaceful setting. The property is freehold and council tax is described as cheap, with very low local crime.
Buyers should note the exterior appears dated and the driveway/forecourt could use tidying; photos describe some overgrown areas. Broadband speeds in the area are reported as slow, which may be important for remote working. The property was constructed in the late 1960s–1970s and, while the interior has been modernised, further cosmetic updating to the outside may be required by a new owner.
Overall this bungalow presents a straightforward, move-in-ready interior with realistic potential to increase kerb appeal and value through external landscaping and minor renovations. A survey is recommended to confirm services and structural condition prior to purchase.
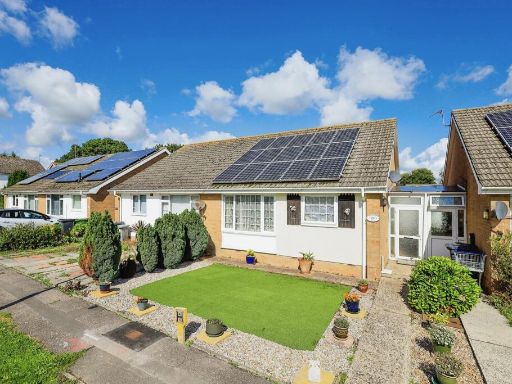 2 bedroom semi-detached bungalow for sale in Bramble Drive, Hailsham, BN27 — £249,950 • 2 bed • 1 bath • 490 ft²
2 bedroom semi-detached bungalow for sale in Bramble Drive, Hailsham, BN27 — £249,950 • 2 bed • 1 bath • 490 ft²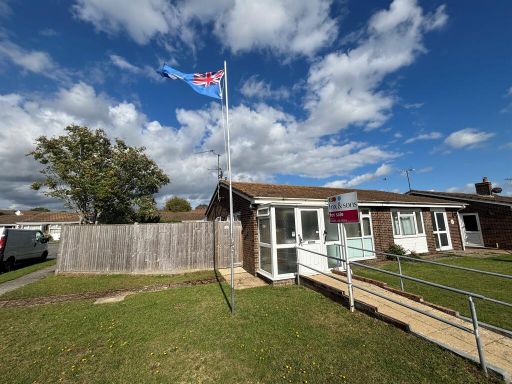 2 bedroom semi-detached bungalow for sale in Old Orchard Place, Hailsham, BN27 — £285,000 • 2 bed • 1 bath • 728 ft²
2 bedroom semi-detached bungalow for sale in Old Orchard Place, Hailsham, BN27 — £285,000 • 2 bed • 1 bath • 728 ft²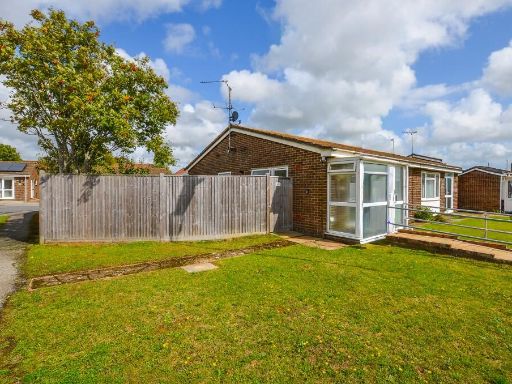 2 bedroom semi-detached bungalow for sale in Old Orchard Place, Hailsham, East Sussex, BN27 — £285,000 • 2 bed • 1 bath • 697 ft²
2 bedroom semi-detached bungalow for sale in Old Orchard Place, Hailsham, East Sussex, BN27 — £285,000 • 2 bed • 1 bath • 697 ft²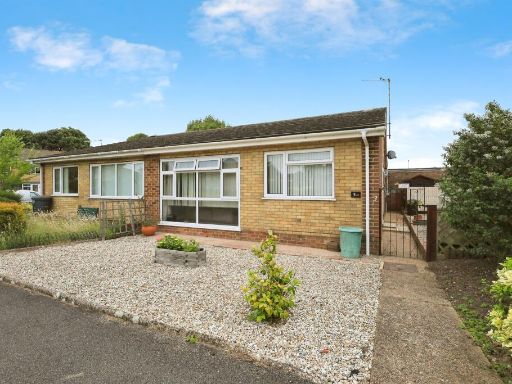 2 bedroom semi-detached bungalow for sale in Acorn Green, Hailsham, BN27 — £290,000 • 2 bed • 1 bath • 876 ft²
2 bedroom semi-detached bungalow for sale in Acorn Green, Hailsham, BN27 — £290,000 • 2 bed • 1 bath • 876 ft²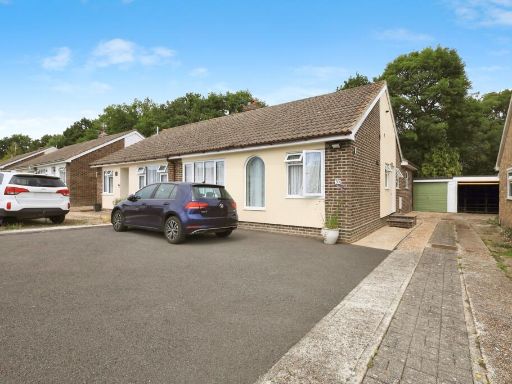 2 bedroom bungalow for sale in Horam Park Close, Horam, Heathfield, East Sussex, TN21 — £425,000 • 2 bed • 1 bath • 1037 ft²
2 bedroom bungalow for sale in Horam Park Close, Horam, Heathfield, East Sussex, TN21 — £425,000 • 2 bed • 1 bath • 1037 ft²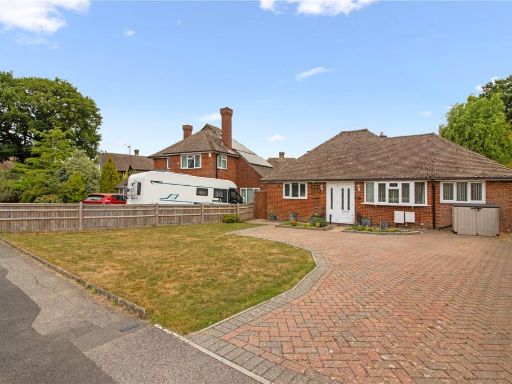 2 bedroom bungalow for sale in Hawthylands Drive, Hailsham, East Sussex, BN27 — £400,000 • 2 bed • 1 bath • 966 ft²
2 bedroom bungalow for sale in Hawthylands Drive, Hailsham, East Sussex, BN27 — £400,000 • 2 bed • 1 bath • 966 ft²