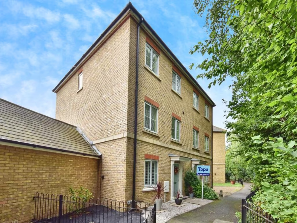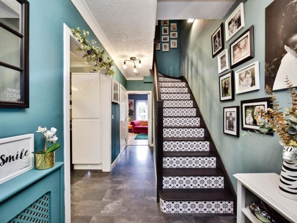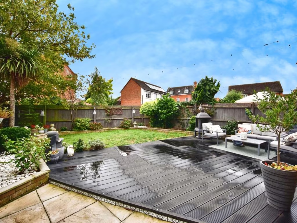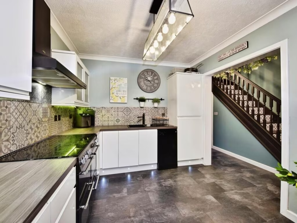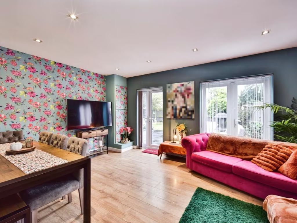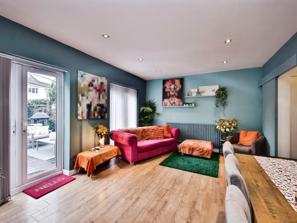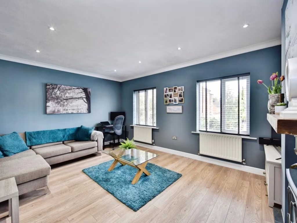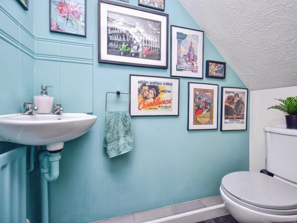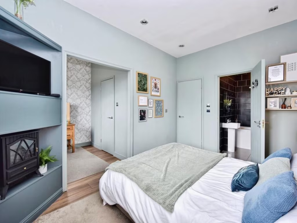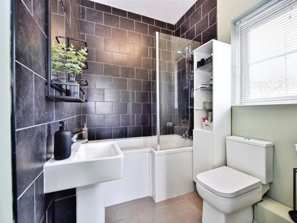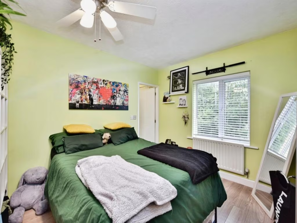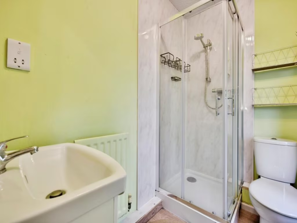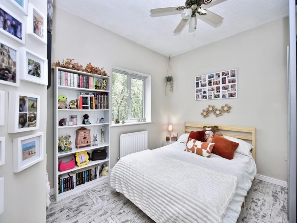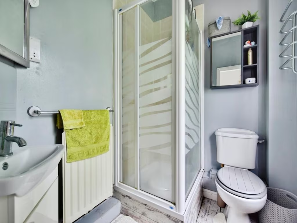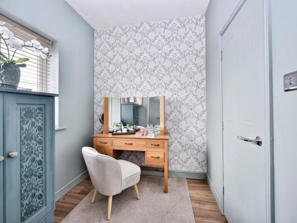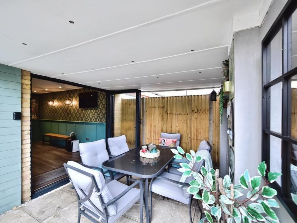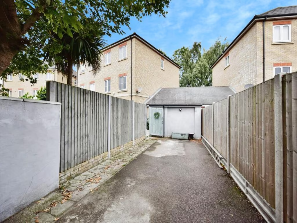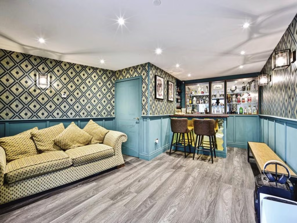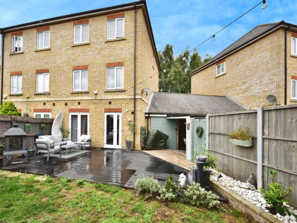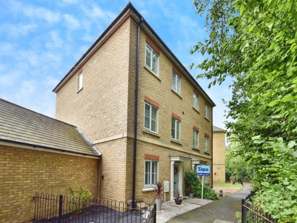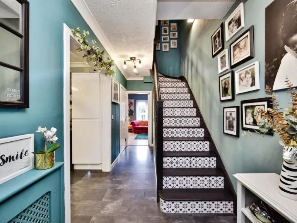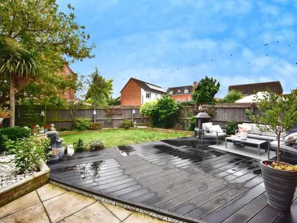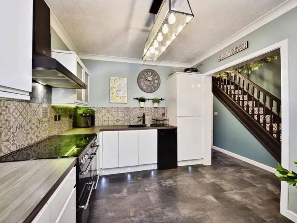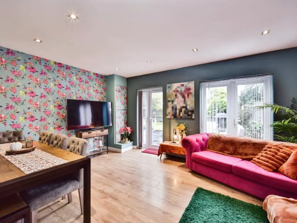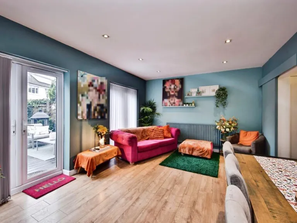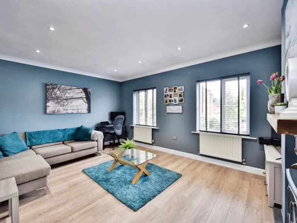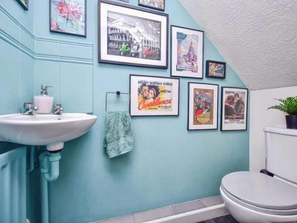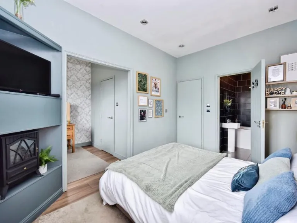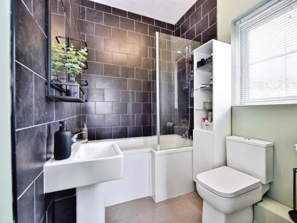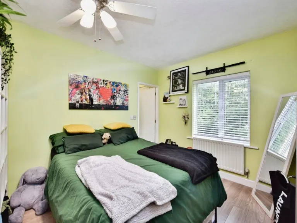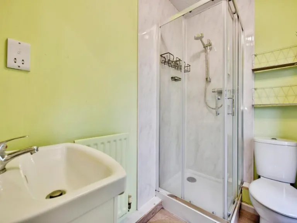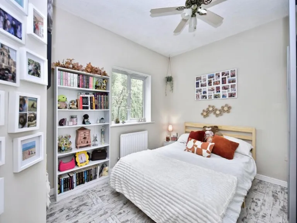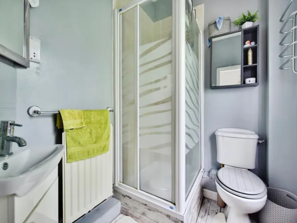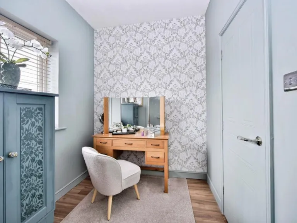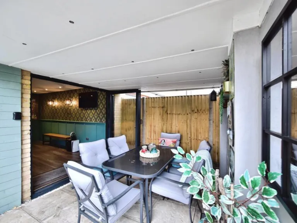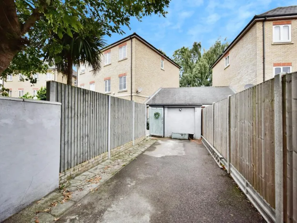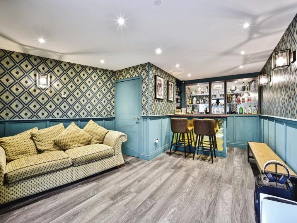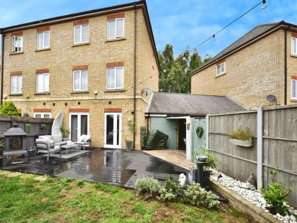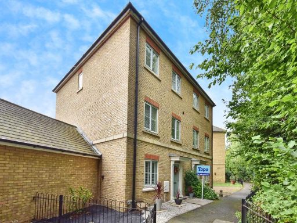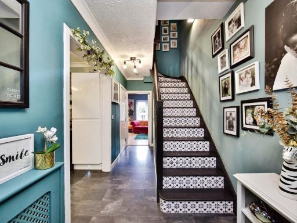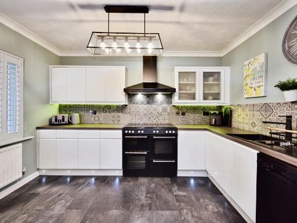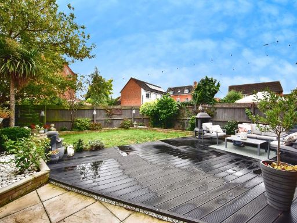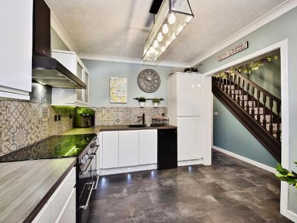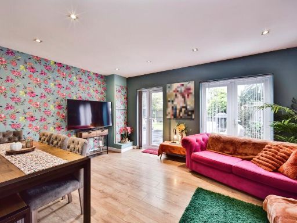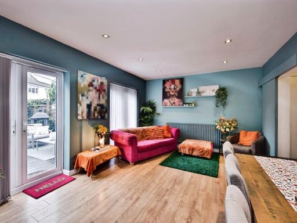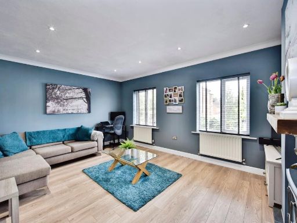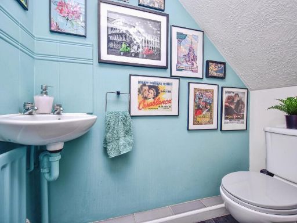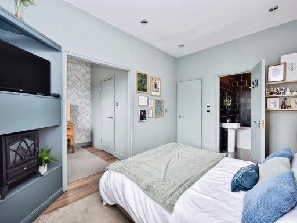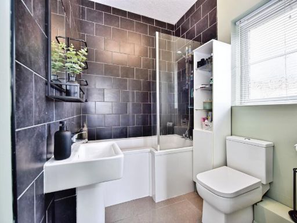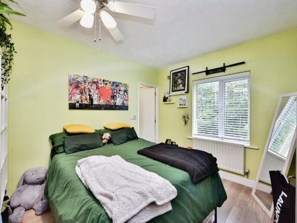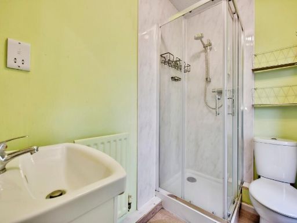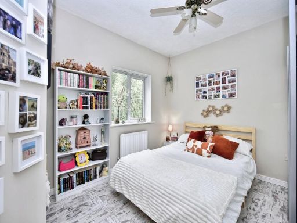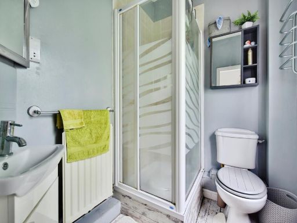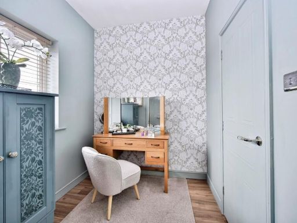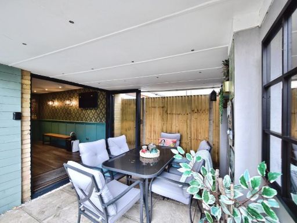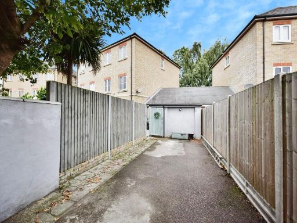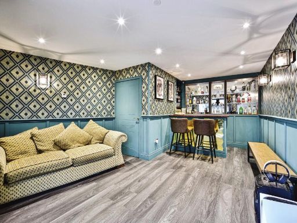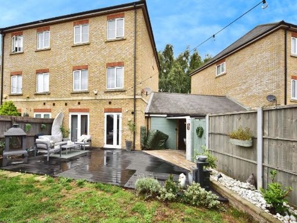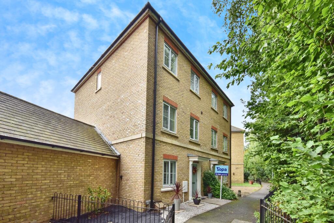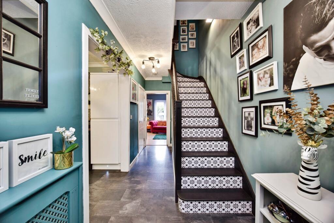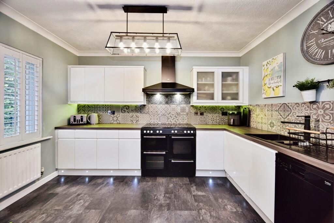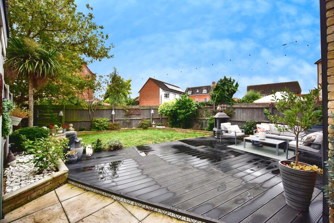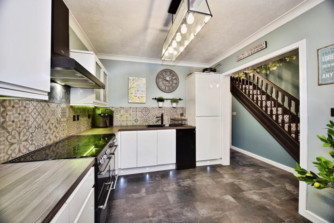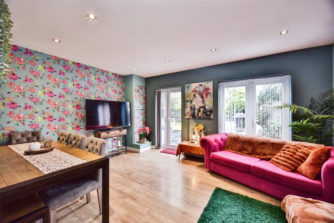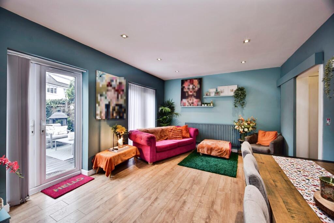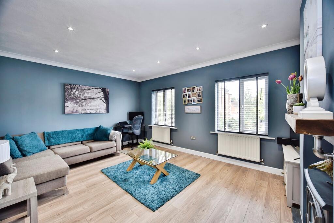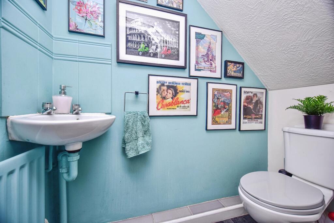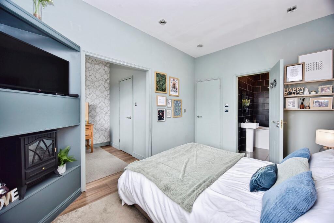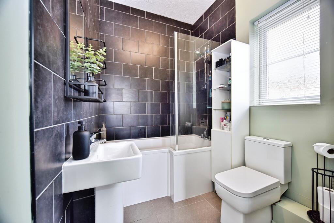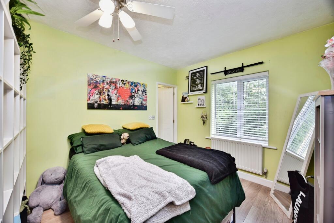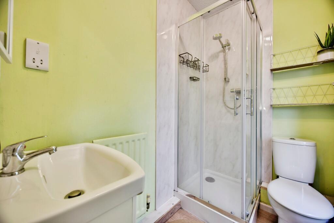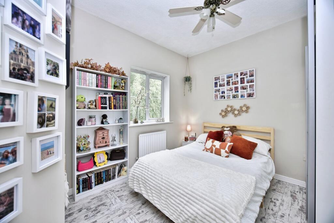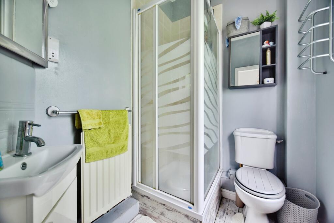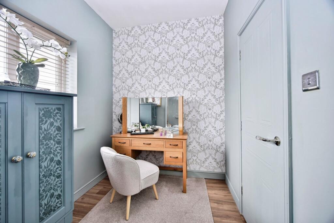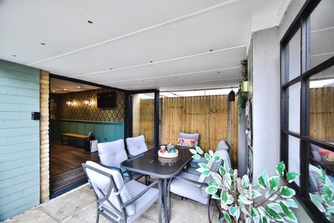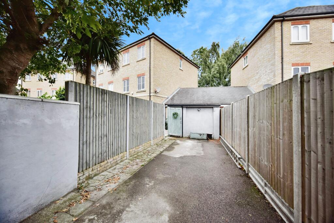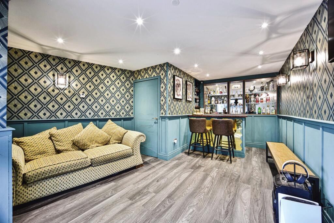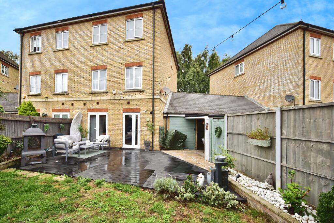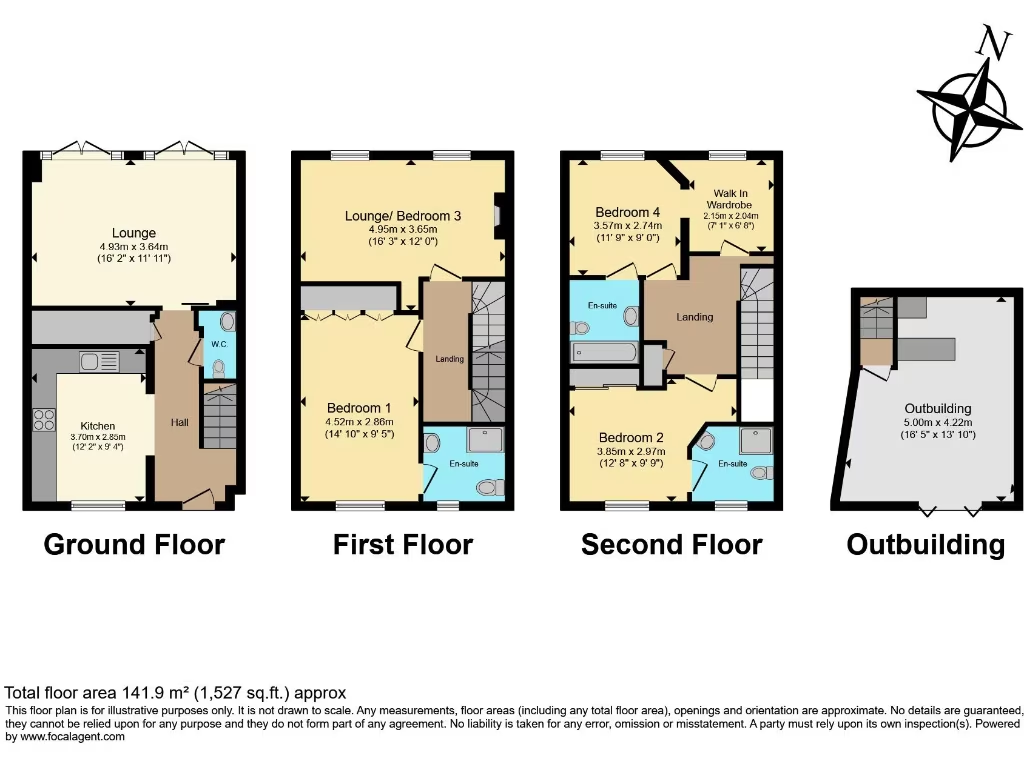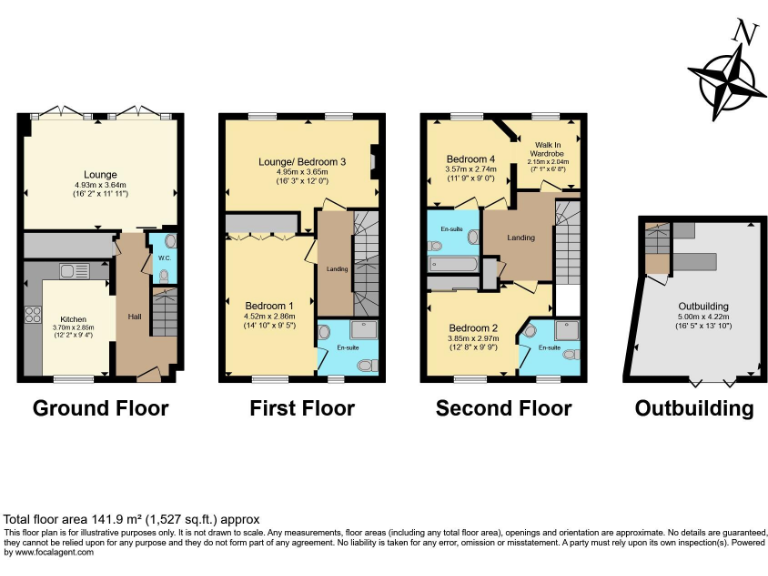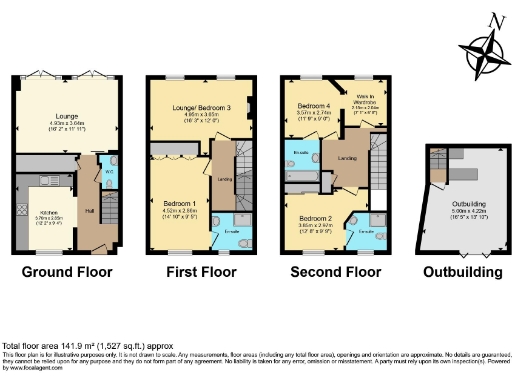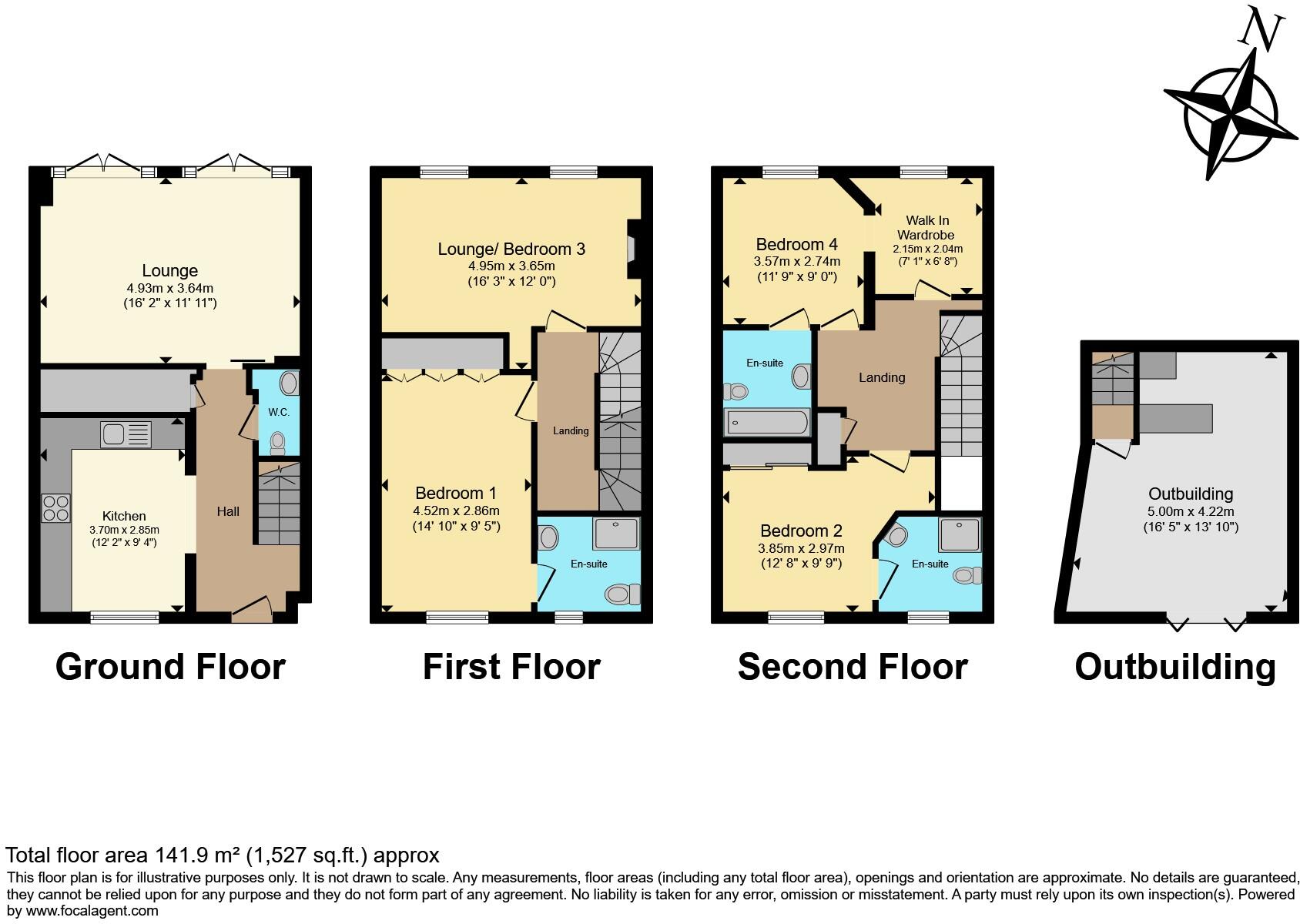Summary - 14 ARGENT WAY SITTINGBOURNE ME10 5JX
4 bed 3 bath Semi-Detached
Versatile three-storey home with garden room and parking, ideal for growing families.
Three bedrooms with en-suite shower rooms
A bright, modern semi-detached home arranged over three floors, currently configured as a four-bedroom family house with straightforward potential to create a fifth bedroom. The ground floor opens into a contemporary kitchen and living area with direct access to a landscaped rear garden and a versatile garden room — ideal as a home office, studio or quiet play space.
Three of the bedrooms benefit from their own en-suite facilities, offering genuine flexibility for families with older children or multi-generational living. The first-floor living room could easily serve as an additional double bedroom, making the layout adaptable as needs change. Driveway parking and rear access add everyday convenience.
Set on the popular Sonora Fields development, the property sits within easy reach of local shops, schools and fast road and rail links for commuting. The plot is modest in size and landscaped for low maintenance, so outdoor space is usable but limited for major extensions or large-scale landscaping projects. A few nearby primary schools are currently rated 'Requires Improvement', while several secondary options are rated Good.
This freehold home is presented to a high standard throughout and will suit buyers seeking ready-to-live-in accommodation with flexible room arrangements and a dedicated home-work space. Practical considerations include the small plot size and average local crime and services; purchasers should confirm any adaptation plans with planners before proceeding.
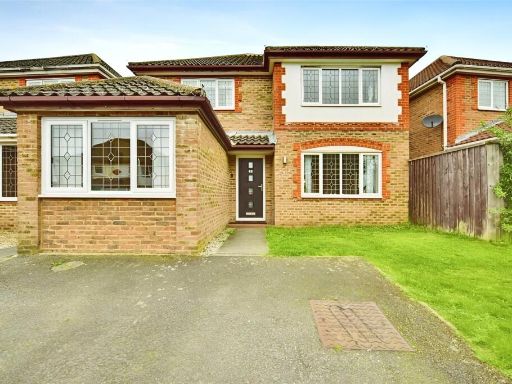 4 bedroom detached house for sale in Galena Close, Sittingbourne, Kent, ME10 — £450,000 • 4 bed • 2 bath • 1152 ft²
4 bedroom detached house for sale in Galena Close, Sittingbourne, Kent, ME10 — £450,000 • 4 bed • 2 bath • 1152 ft²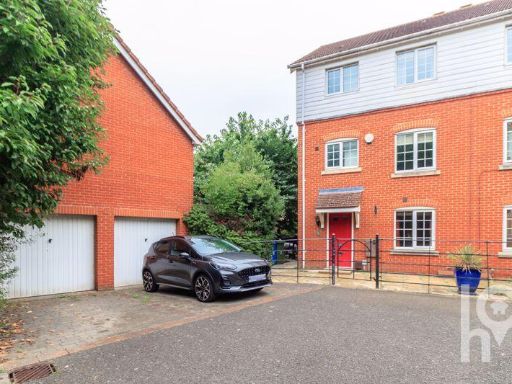 4 bedroom semi-detached house for sale in Ruby Close, Sittingbourne, ME10 — £375,000 • 4 bed • 4 bath • 1048 ft²
4 bedroom semi-detached house for sale in Ruby Close, Sittingbourne, ME10 — £375,000 • 4 bed • 4 bath • 1048 ft²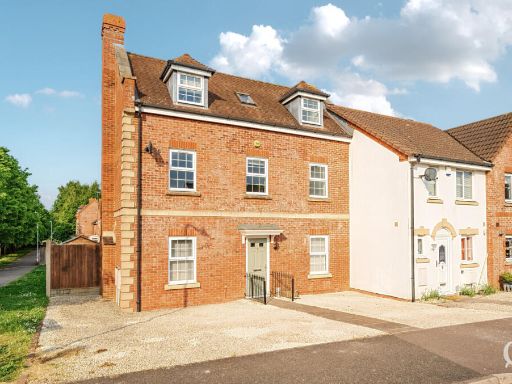 4 bedroom end of terrace house for sale in Jacinth Drive, Sittingbourne, Kent, ME10 — £415,000 • 4 bed • 3 bath • 1371 ft²
4 bedroom end of terrace house for sale in Jacinth Drive, Sittingbourne, Kent, ME10 — £415,000 • 4 bed • 3 bath • 1371 ft²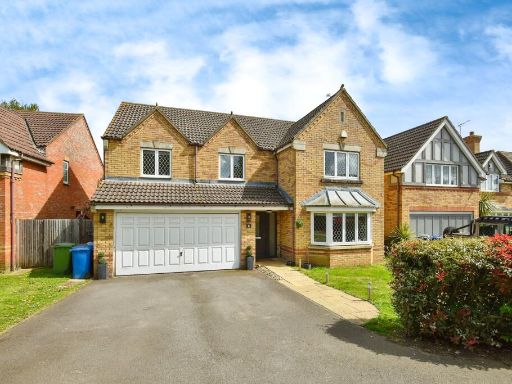 5 bedroom detached house for sale in Amber Rise, Sittingbourne, ME10 — £625,000 • 5 bed • 3 bath • 2116 ft²
5 bedroom detached house for sale in Amber Rise, Sittingbourne, ME10 — £625,000 • 5 bed • 3 bath • 2116 ft²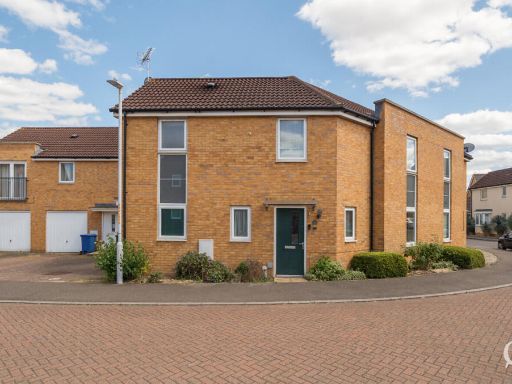 3 bedroom semi-detached house for sale in Spinel Close, Sittingbourne, Kent, ME10 — £315,000 • 3 bed • 2 bath • 1021 ft²
3 bedroom semi-detached house for sale in Spinel Close, Sittingbourne, Kent, ME10 — £315,000 • 3 bed • 2 bath • 1021 ft²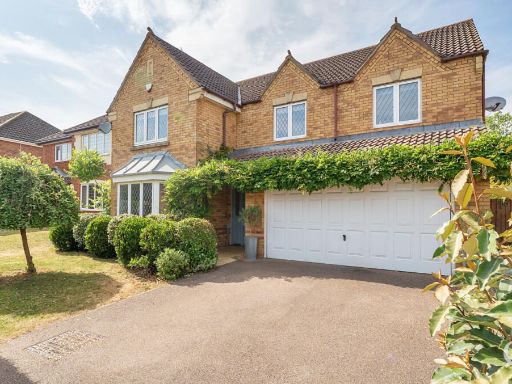 5 bedroom detached house for sale in Lorimar Court, Sittingbourne, Kent, ME10 — £635,000 • 5 bed • 3 bath • 2095 ft²
5 bedroom detached house for sale in Lorimar Court, Sittingbourne, Kent, ME10 — £635,000 • 5 bed • 3 bath • 2095 ft²